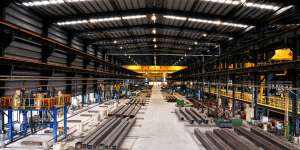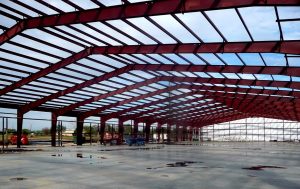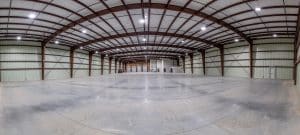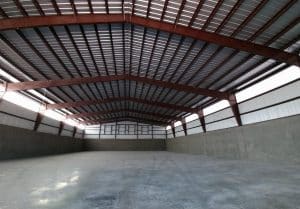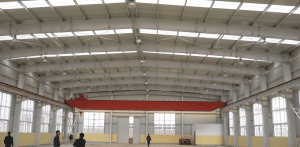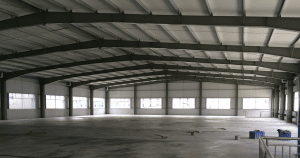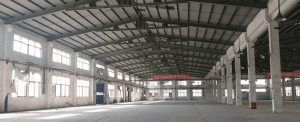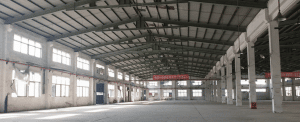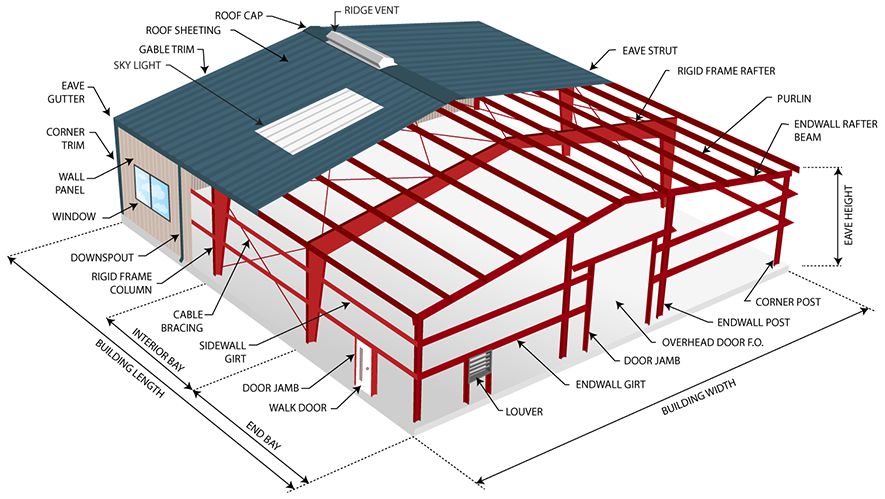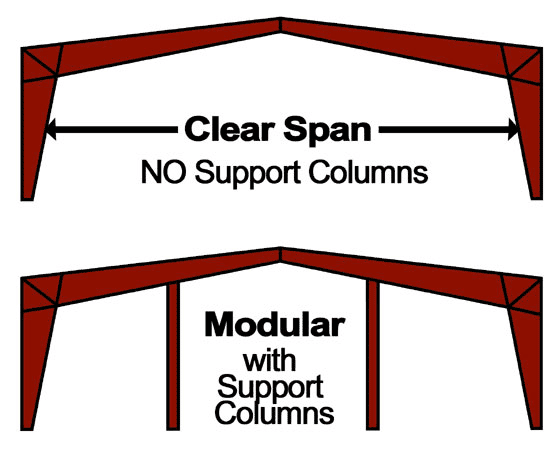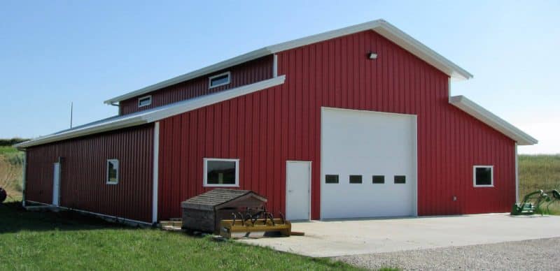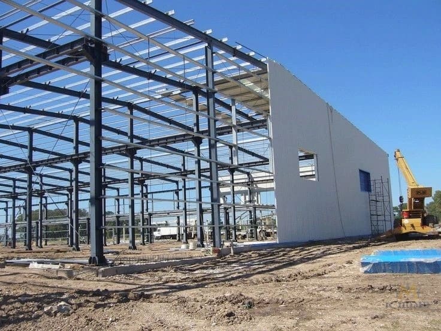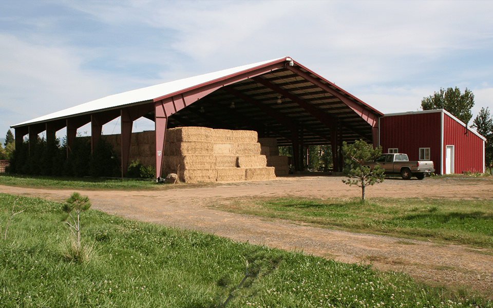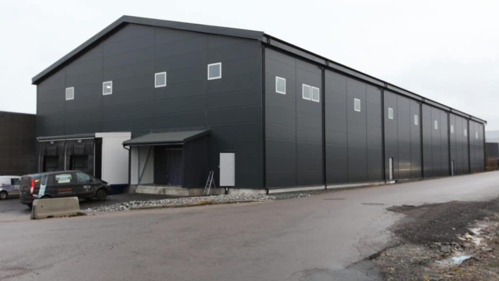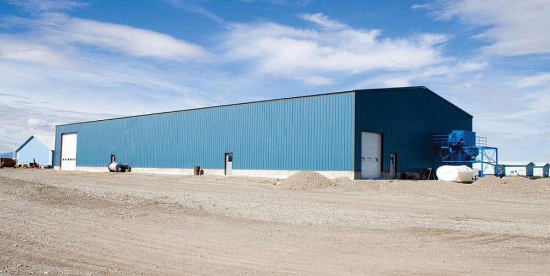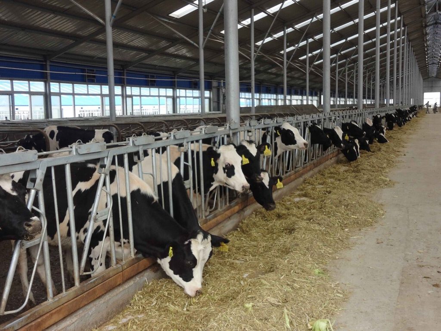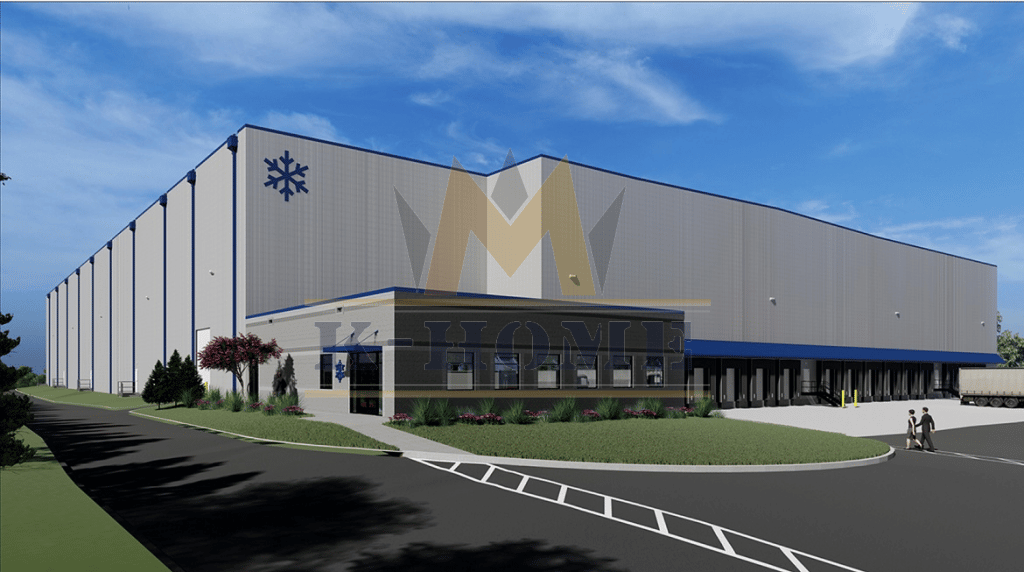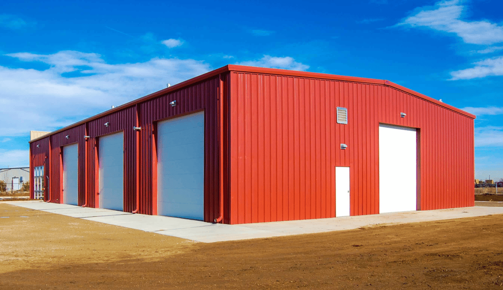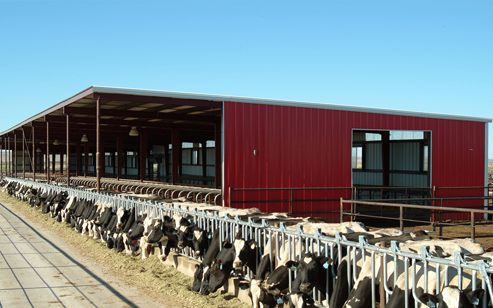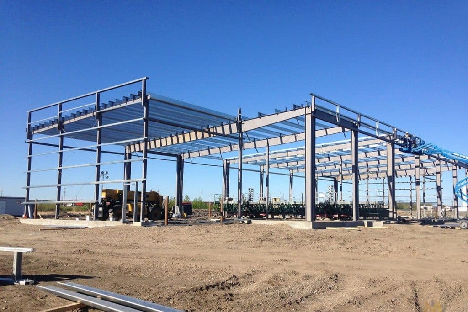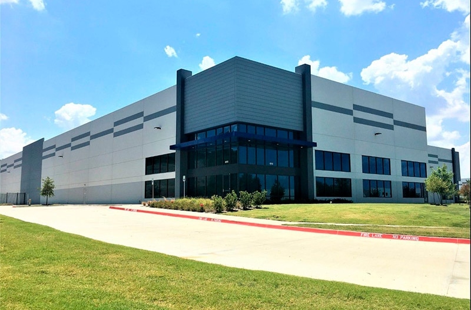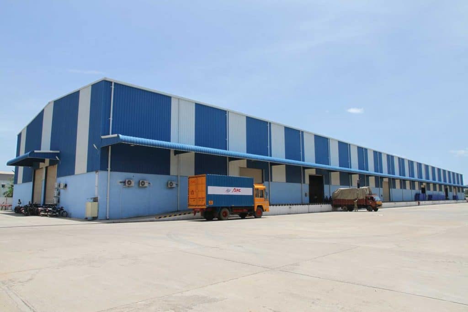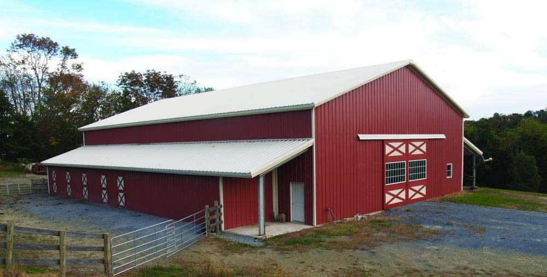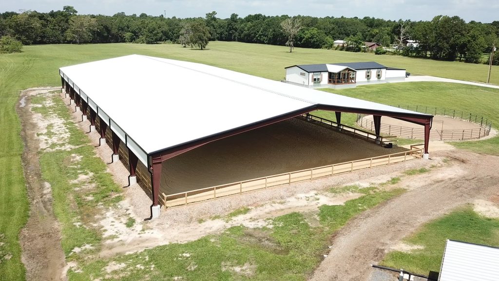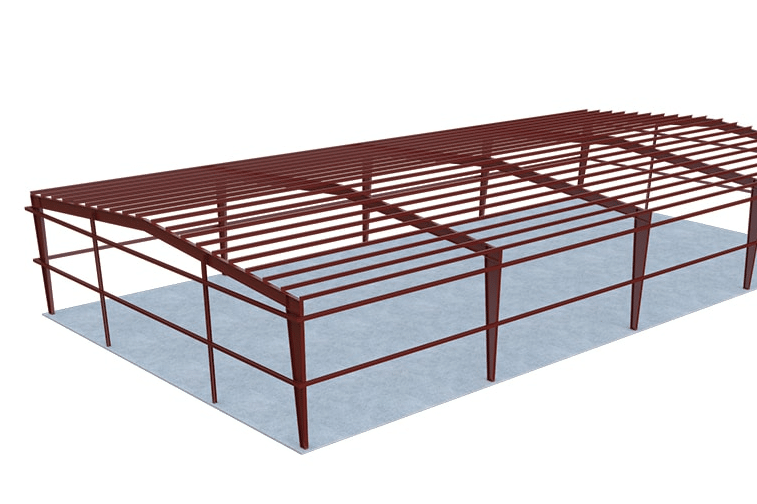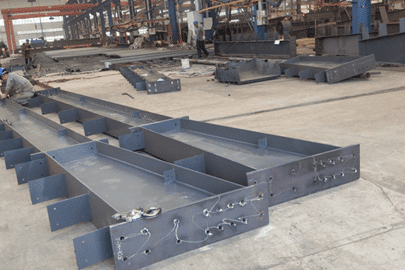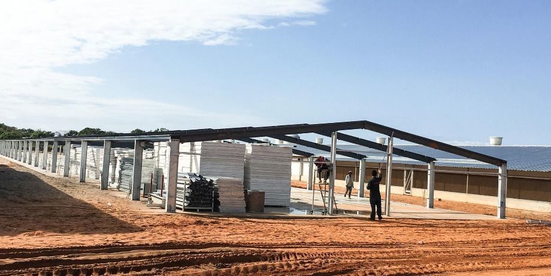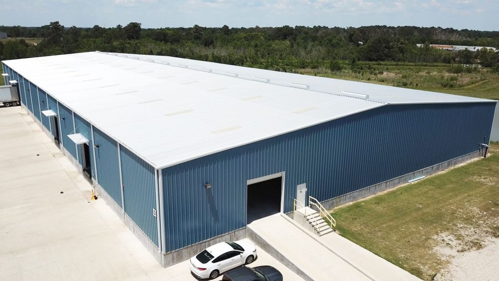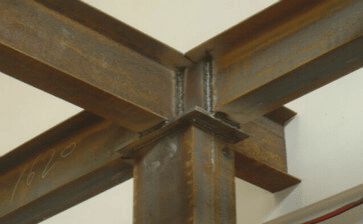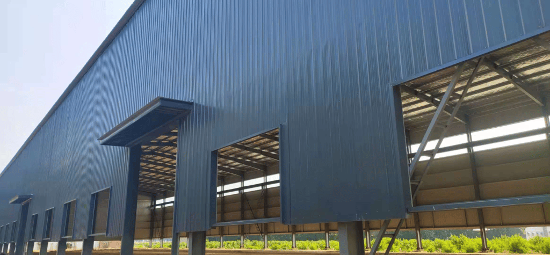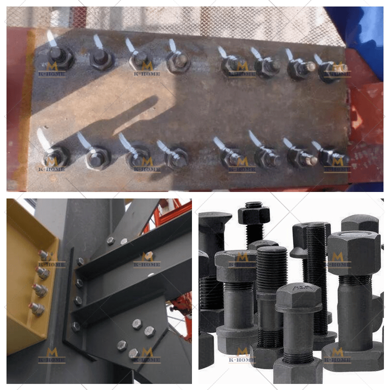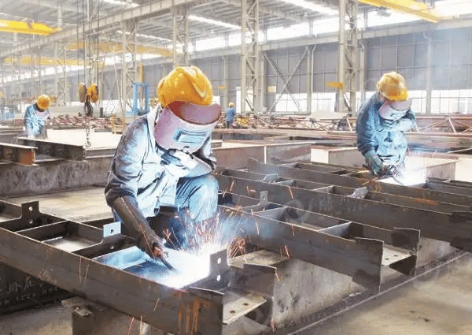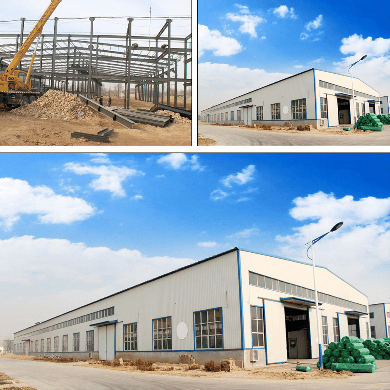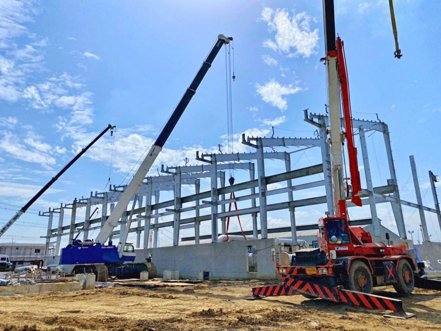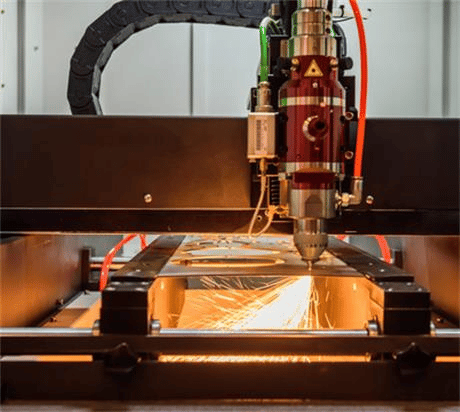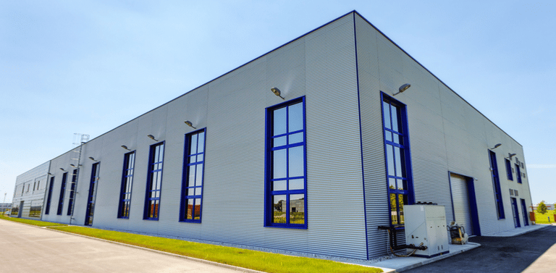Clear Span Metal Buildings
Clear Span Metal Steel Buildings | Can be used in Industrial, Commercial, Agriculture, and Residential Buildings.


What Are The Clear Span Metal Buildings?
Clear span buildings are a kind of pre-engineered steel building, it means without supporting columns between 2 sides post, so it also is called self-supporting building, In pre-engineered industry, the span means the width of metal building, such clear span metal building is popular and widely used for its large wide interior space, such as warehouse, storage, factory, etc.
The durability of metal structure makes it available to choose clear span metal buildings, K-Home supplied various clear span buildings at affordable prices. Now it has been the best seller on our product list. In the past few years, the K-Home team update the design and manufacturing process and method and done much for steel building development. Now, we have exported to many countries, such as the Philippines, and Belize. Our customers highly appreciate the high quality and professional service.
Clear Span Metal Buildings Gallery>>
WHY CHOOSE KHOME AS YOUR SUPPLIER?
K-HOME is one of the trusted factory manufacturers in China. From structural design to installation, our team can handle various complex projects. You will receive a prefabricated structure solution that best suits your needs.
You can send me a WhatsApp message (+86-18338952063), or send an email to leave your contact information. We will contact you as soon as possible.
1. Design
K-Home is a comprehensive company that can provide one professional design. From Architectural drawings, steel structure layout, the installation guide layout, etc.
Every designer in our team has at least 10 years of experience. You don’t have to worry about the unprofessional design affecting the safety of the building.
A professional design can help you save costs because we clearly know how to adjust and give you the most cost-effective solution, few companies will do this.
2. Manufacturing
Our factory has 2 production workshops with large production capacity and short delivery time. Generally, the lead time is around 15 days. All production is an assembly line, and each link is responsible and controlled by professional personnel. The important things are rust removal, welding, and painting.
Rust Remove: The steel frame uses shot blasting to remove the rust, reaching the Sa2.0 standard, Improve the roughness of the workpiece and the adhesion of the paint.
Welding: welding rod we choose is a J427welding rod or J507welding rod, they can make welding seam without defects.
Painting: The standard color of the paint is white and gray(customizable). There are 3 layers in total, the first layer, the middle layer, and the face layer, the total paint thickness is around 125μm~150μm based on the local environment.
3. Mark and Transportation
K-Home attaches great importance to mark, transportation, and packaging. Although there are many parts, in order to make you clear and reduce the site work, we mark each part with labels and take photos.
In addition, K-Home has rich experience in packing. the packing location of the parts will be planned in advance and the maximum usable space, as far as possible to reduce the number of packings for you and reduce the cost of shipping.
4. Detailed Installation Service
Before you received the cargo, a full set of installation files will be sent to you. You can download our sample installation file below for your reference. There are detailed house parts sizes, and marks.
Also, If this is the first time you to install the steel building, our engineer will customize a 3d installation guide for you. You don’t need to worry about the installation.
DETAILS OF CLEAR SPAN METAL BUILDINGS
Clear span building mainly combined by 5 parts: Steel Structure, roof system, wall system, window and door, and accessories. Let’s introduce them one by one in detail.
Steel Structure
Main steel mainly includes beam and column, the steel column is Hot roll H-section Q345 material, it includes corner column, the steel column quantity is changeable, it was calculated according to the area, the local environment, the standard distance also call interior bay are 6m. This is a steel roof beam, this one is a curbed shape, its shape varies.
Roof System
The roof system mainly has following parts:
- roof panel/Single steel board, this mainly based on the local temperature.
- Ventilator: it also has turbo and ridged ventilator 2 kinds.
- Sky light: this is mainly used to give more light.
- Water gutter: this is optional, the water gutter are popular used in rainy weather.
Wall System
Wall panel/single steel plate: it is the same with the rood system.
Windows and doors
We have 100 types of windows and doors. You can choose from our catalog, or we can help you design a special one.
Accessories
Beside the main part in important, we also pay attention to the accessories, such as crews, bolts, and glue, these consideration will make the building modern and sleek.
WHY USE CLEAR SPAN?
Durability
The clear span building material is calculated based on international standards.
All the materials are tested and approved by the official building department, so it can resist 12 level grade earthquakes.
Easy Installation
All house materials are connected by screws and bolts, when you receive the cargo, only need to install according to the installation files.
PS: We have a professional support team to guide you to set the building.
Economical
Since no need for supporting columns, the construction speed is fast. Which means less cost of building materials.
With clear span steel buildings, you don’t have to worry about maintenance. It’s almost maintenance-free.
FAQs ABOUT CLEAR SPAN BUILDINGS
Contact Us >>
Have questions or need help? Before we start, you should know that almost all prefab steel buildings are customized.
Our engineering team will design it according to local wind speed, rain load, length*width*height, and other additional options. Or, we could follow your drawings. Please tell me your requirement, and we will do the rest!
Use the form to reach out and we will be in touch with you as quickly as possible.

