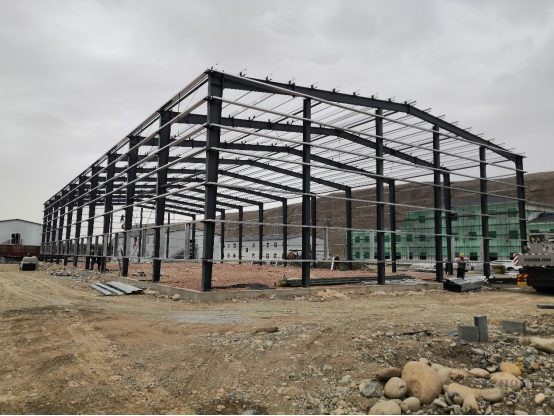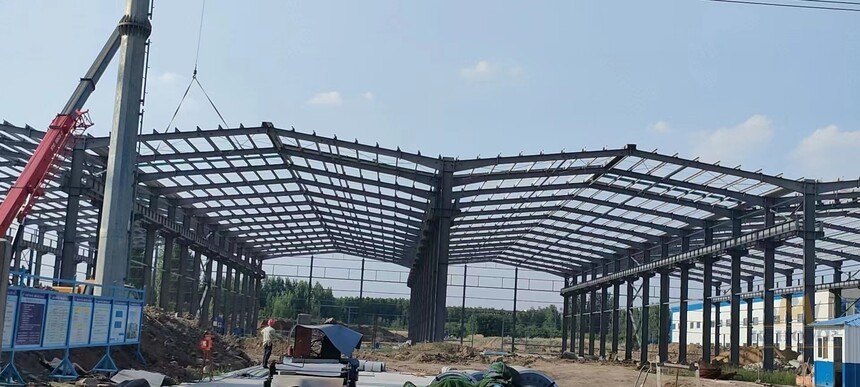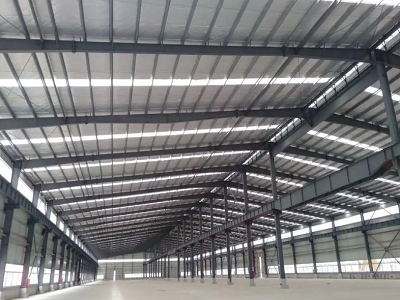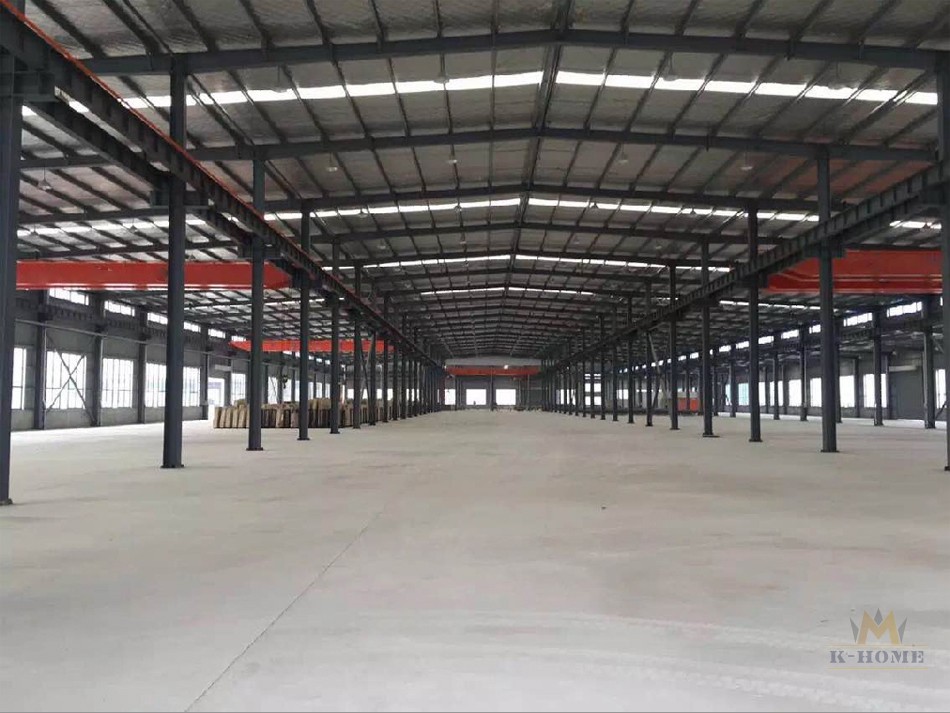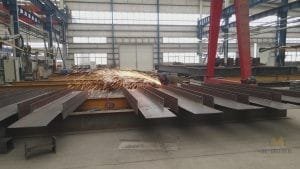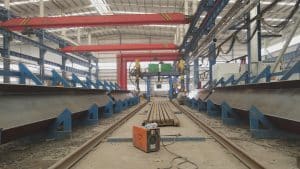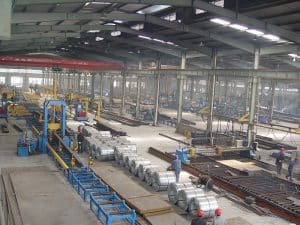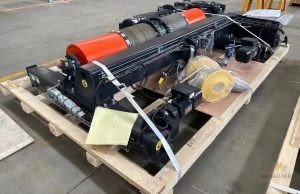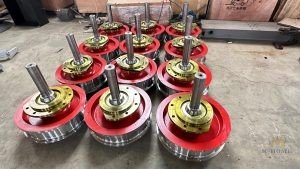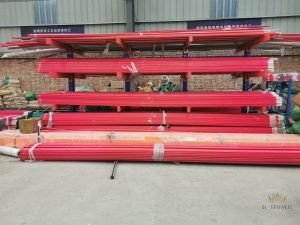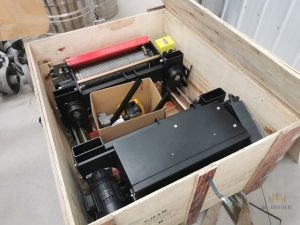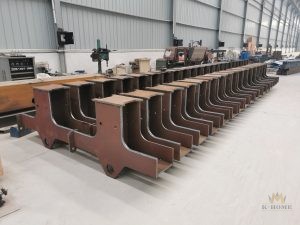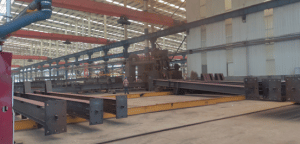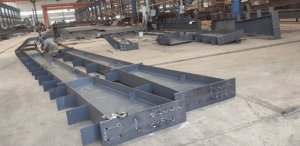Pre-Engineered Heavy Steel Building
Pre Engineered Metal Building / Pre Engineered Steel Buildings / Pre Engineered Building Structure / Pre Engineered Structures / PEB Steel Structures
What is the Pre-Engineered Heavy Steel Building?
Pre-engineered heavy steel building refers to a type of steel building that uses building steel as the primary load-bearing structure. Such buildings take up a crucial place in contemporary architecture; These pre-engineered heavy steel buildings are built using steel—usually hot-rolled or cold-rolled stuff like angle steel, channel steel, I-beams, and steel pipes. connect these steels to form a stable building frame. In addition, Pre-engineered heavy steel buildings also include enclosure structures such as roofs, floors, and walls, which together form a complete building. These buildings can serve various purposes, including industrial facilities, office complexes, and sports arenas, among others. A pre-engineered heavy steel building (PEB) is a specific type of steel structure building characterized by components that are manufactured and processed in a factory setting before being assembled at the construction site. The purpose of this method is to improve the speed and accuracy of construction.
WHY CHOOSE KHOME AS YOUR SUPPLIER?
K-HOME is one of the trusted pre-engineered heavy steel buildings suppliers in China. From structural design to installation, our team can handle various complex projects. You will receive a pre engineered building solution that best suits your needs.
You can send me a WhatsApp message (+86-18338952063), or send an email to leave your contact information. We will contact you as soon as possible.
Pre-Engineered Heavy Steel Building Advantages and Characteristics
The Pre-engineered heavy steel building is characterized by its high strength and lightweight properties, allowing buildings constructed with steel to utilize less material while supporting the same load. This advantage not only lowers construction expenses but also enhances the seismic resilience of the structures. Big Spaces: With steel, you can build huge spaces without a ton of support columns. That means more open space inside, perfect for whatever you need it for.
PEB is a prefabricated design model for Pre-engineered heavy steel buildings. The design of PEB systems is usually standardized, and the components involved are produced in the factory according to pre-set specifications. when designing a PEB (Pre-Engineered Heavy Steel Building), the goal is to make everything as easy as possible for quick assembly. We’re talking about prefabricated steel columns and beams, plus roof and wall panels. All these parts are made in a factory where they get cut, shaped, and painted to perfection. Once they’re all ready, they get loaded onto trucks and shipped to the construction site. When they arrive, it’s like putting together a giant puzzle. Everything fits together super fast because the pieces are all pre-made and labeled. It’s a real time-saver!
The construction of PEB is more efficient. Since most of the components in the PEB system have been processed in the factory, on-site construction mainly involves the rapid assembly of these prefabricated components. The assembly process of PEB is usually faster than that of traditional steel buildings because it relies on standardized production and precise pre-processing in the factory. The parts are made in a factory and then just bolted together on-site.This method significantly shortens the construction period and reduces the workload on site.
PEBs are generally economical. Since the PEB components are pre-made in the factory, there’s way less work to do on the construction site. This means the building goes up faster and you save on labor costs. Plus, because everything is standardized and mass-produced, there’s less material waste and everything is used more efficiently. Therefore, the PEB system is relatively more advantageous in cost control, especially in large-scale, standardized projects.
PEB steel structure Manufacturer
K-HOME is a leading PEB steel structure manufacturer, dedicated to providing top PEB solutions worldwide. K-HOME is not limited to providing pre engineered buildings themselves, but also provides related building materials, lifting equipment, overall planning services, etc. Committed to meeting customers’ diverse needs in the field of construction. From initial design consultation to after-sales service, K-HOME’s team of engineers and project managers ensure seamless communication and timely and effective resolution of customer issues.
Pre-Engineered Heavy Steel Building Construction Method
The Pre-Engineered Building (PEB) construction technique is a highly efficient and standardized approach that is commonly employed in various projects, including industrial facilities, storage warehouses, and logistics hubs. The fundamental concept involves the off-site manufacturing of the primary building components, which are subsequently assembled at the construction location. The following are the detailed steps of the PEB construction method:
1. Design and planning: PEB construction first requires design and planning. This stage mainly includes the functional requirements, design specifications, structural analysis, etc. of the building. The design team will develop a detailed design plan based on the customer’s needs and site conditions to ensure the stability and usability of the building structure. PEB systems usually adopt standardized designs to improve production efficiency and construction speed.
2. Component prefabrication: After the design is completed, the component production stage begins. All major components, including steel columns, steel beams, roof panels, wall panels, etc., will be prefabricated in the factory. The factory uses high-precision mechanical equipment to cut, weld, paint, and other processes on the steel, so that these components meet the design requirements and have high quality control standards. Prefabricated components are usually carefully labeled and packaged for easy transportation and on-site assembly.
3. Transportation and site preparation: So, the prefab parts get shipped from the factory to the building site. When they’re on the move, we gotta be extra careful not to ding ’em up or anything. At the site itself, we do some prep work first. That means getting the foundation set up, making sure the ground is clean and flat, and doing any other groundwork that needs to be done. The foundation is built following the plans we’ve got, so we know it’ll hold up the whole building without any issues.
4. On-site assembly:On-site assembly is a key stage in Pre-engineered heavy steel building. When we’re putting together the prefab parts, we follow the blueprint to a T. We usually use a big crane to lift the heavy stuff, like the steel columns and beams, into their spots, and then we bolt or weld them together. Since all the pieces were made just right at the factory, actually putting them together is pretty straightforward and we can build things super quickly. The key is to make sure everything lines up perfectly and fits like a glove so that the whole structure is solid and does exactly what the design says it should do.
5. Internal and external decoration and equipment installation: After the construction of the Pre-engineered heavy steel building is completed, the next step involves enhancing both the interior and exterior. This includes the installation of the roof and wall panels, implementing fireproofing and anti-corrosion measures, and establishing the electrical and plumbing systems. The process of decorating both the interior and exterior not only improves the aesthetic appeal but also enhances functionality and comfort for occupants.
6. Quality inspection and acceptance: Once the Pre-engineered heavy steel building is constructed, the next phase involves enhancing both its interior and exterior. This includes the installation of roof and wall panels, the application of fireproofing and anti-corrosion treatments, and the establishment of electrical and plumbing systems. The decoration of both the interior and exterior not only improves the visual appeal but also enhances the functionality and comfort of the space for its occupants.
The Pre-engineered heavy steel building method, with its high efficiency and standardized characteristics, significantly shortens the construction period and reduces construction costs. Through factory prefabrication and rapid on-site assembly, PEB can provide more flexible and economical construction solutions while ensuring building quality.
Contact Us >>
Have questions or need help? Before we start, you should know that almost all prefab steel buildings are customized.
Our engineering team will design it according to local wind speed, rain load, length*width*height, and other additional options. Or, we could follow your drawings. Please tell me your requirement, and we will do the rest!
Use the form to reach out and we will be in touch with you as quickly as possible.

