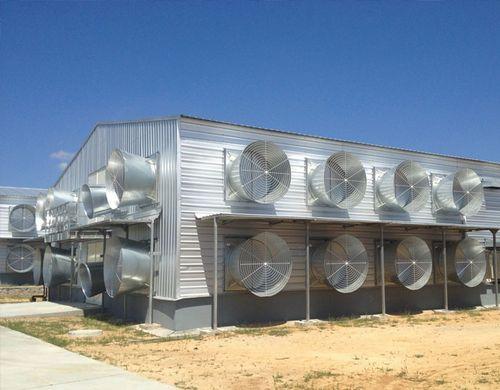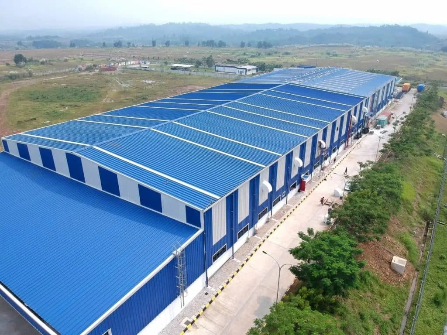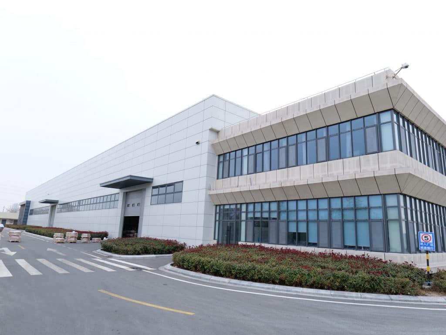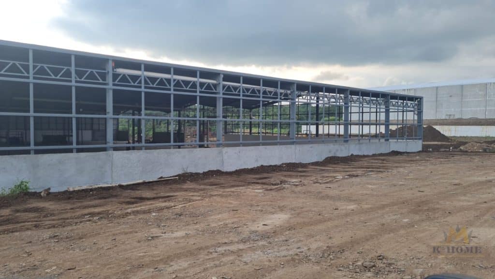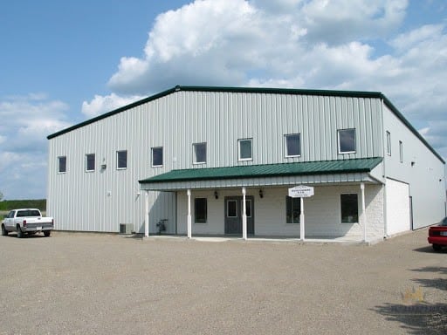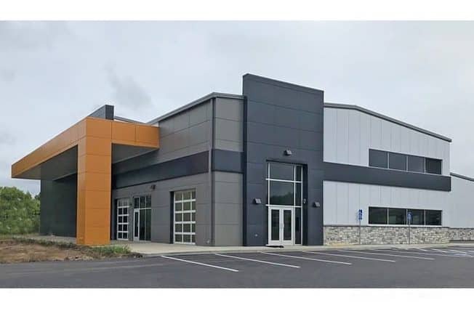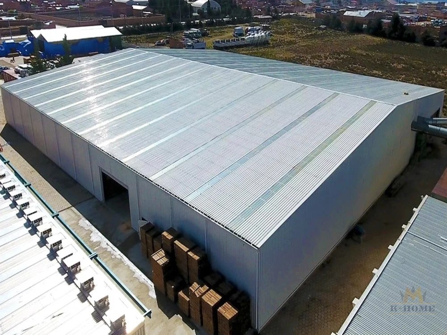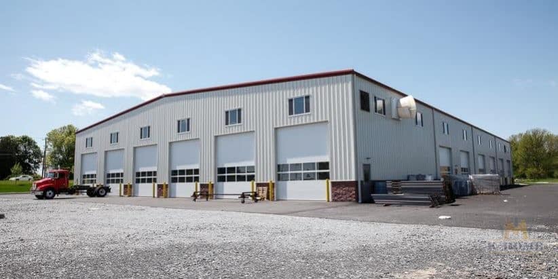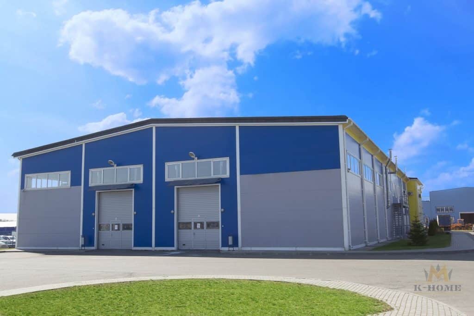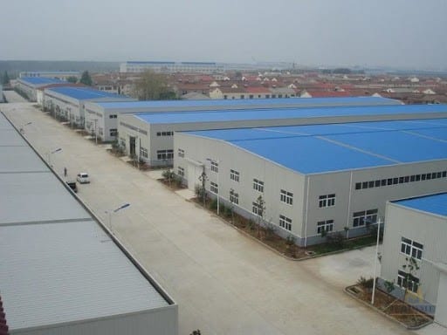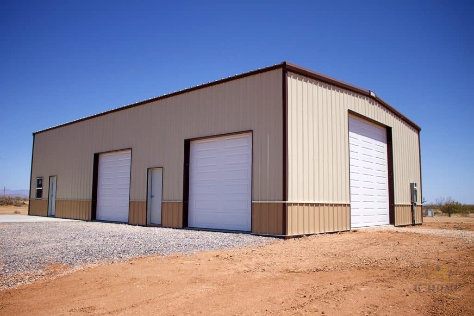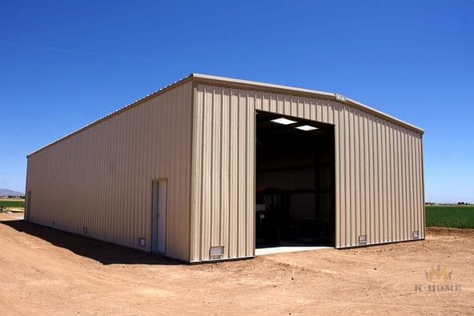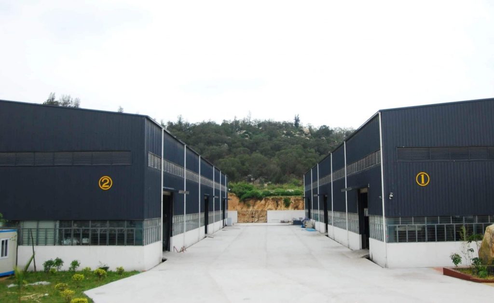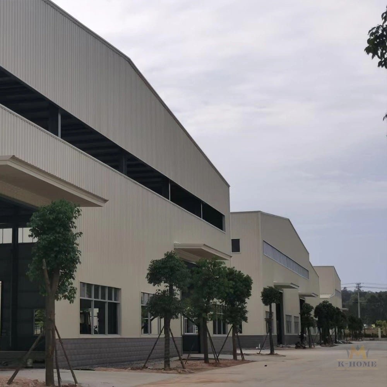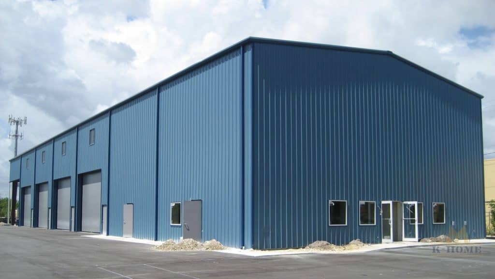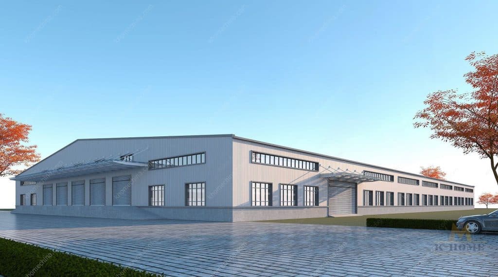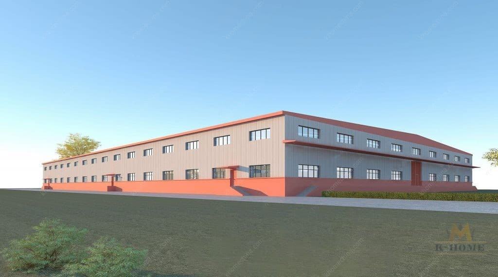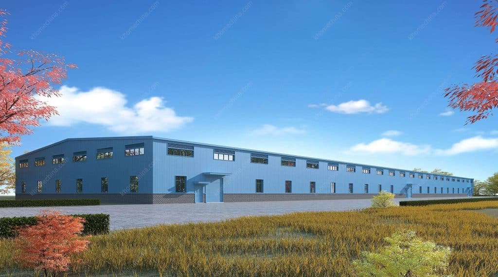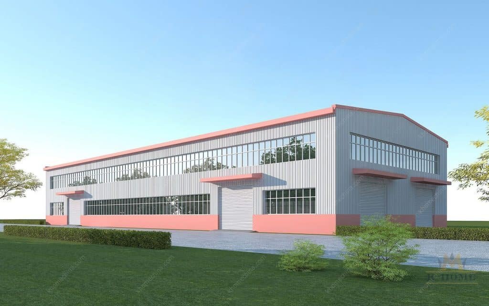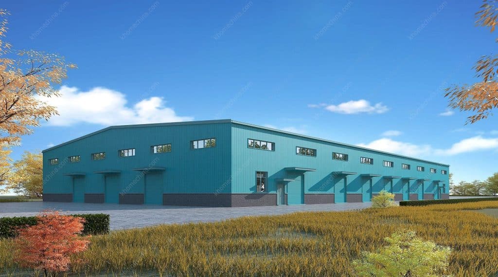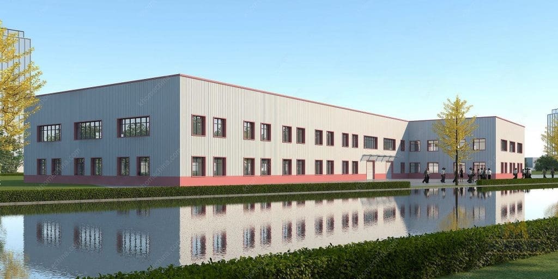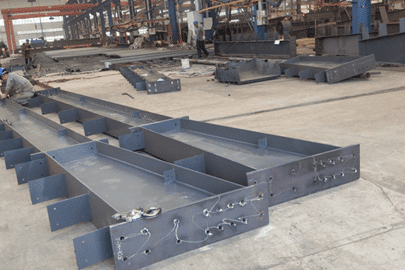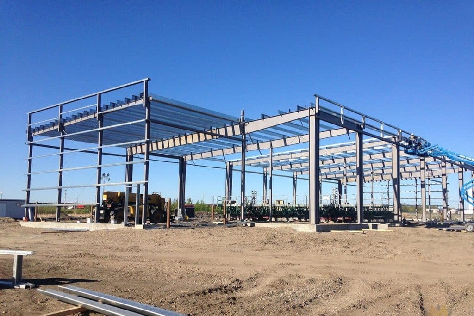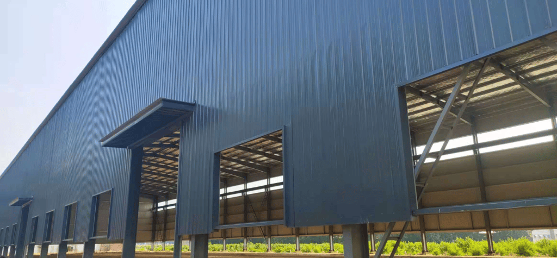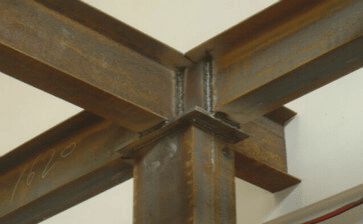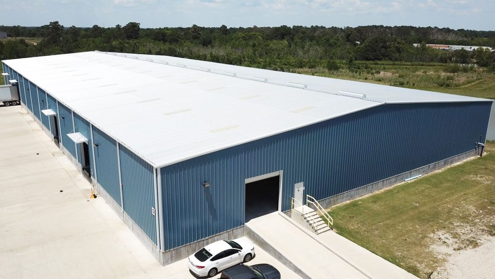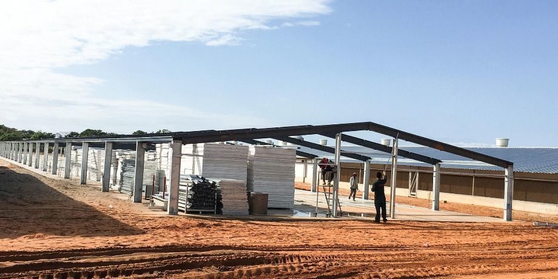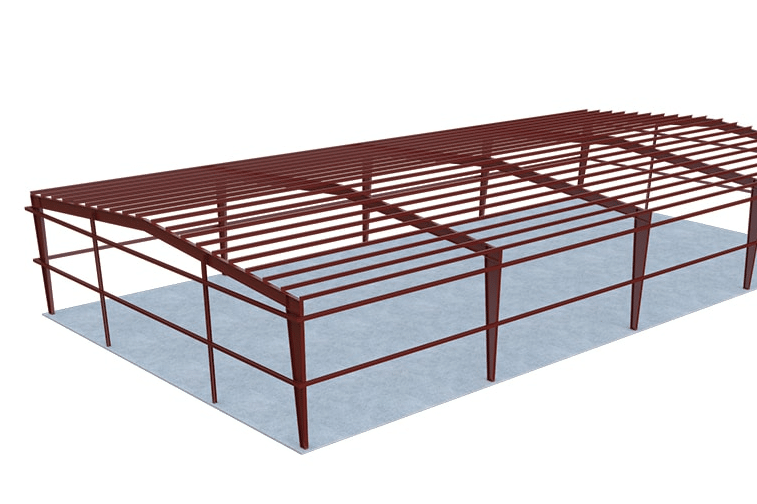Steel Office Building Kit Design(60×160)
Other use: Commercial, exhibition halls, gymnasiums, gyms, manufacturing, entertainment centers, sports facilities, warehouses.
K-home Steel Construction can quickly customize commercial steel buildings systems to meet your needs when you personalize them with the components you need. Basic building design options include the mainframe and envelope systems and materials and are designed to fit your project location. Our design and technical departments will help you plan any additional features such as windows, doors, ventilation, insulation, and exterior color schemes.
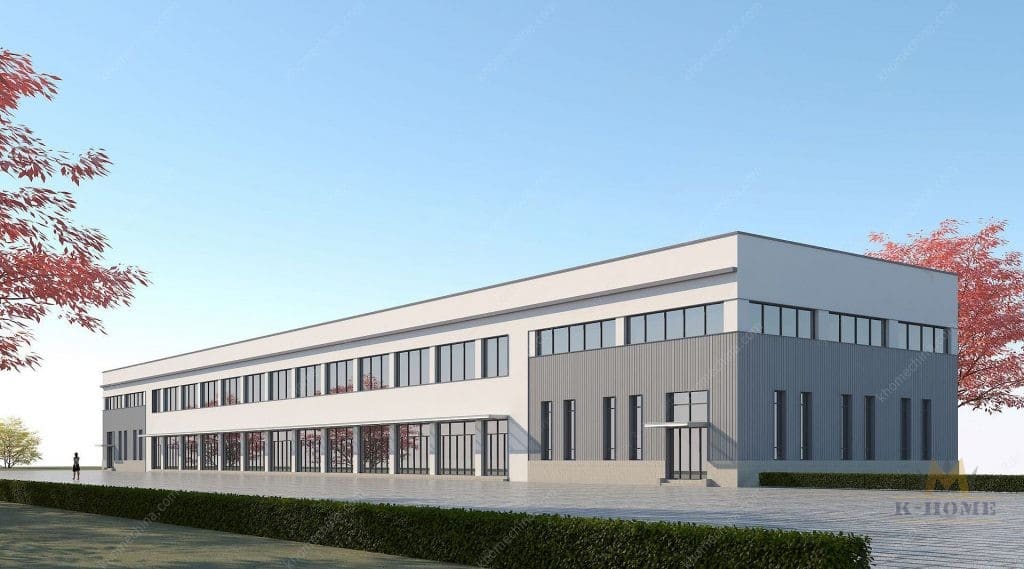
Specialized design of commercial steel Buildings
The manufacture of commercial steel buildings must follow the design and the corresponding codes and technical standards.
Including the selection of structural types and materials: calculating the strength, stiffness, and stability of the structure; determining the reasonable form of construction and specific parameters.
Based on a lot of theoretical and experimental research work: the design of steel structures must also closely match the manufacturing and installation processes.
According to international practice, the design of commercial steel buildings can be divided into two stages: technical design and construction drawing design. The technical design should determine the form and material of the structure, the cross-sectional parameters of each part of the structure, and the connection method. The technical design is done by K-home’s specialized design unit. Under the guidance of technical design, construction drawing design is to decompose the steel structure into individual components according to the processing and installation requirements, draw their sample drawings respectively, and indicate their processing steps and process requirements. This part of the work is usually done by the technical staff of the steel structure manufacturing plant.
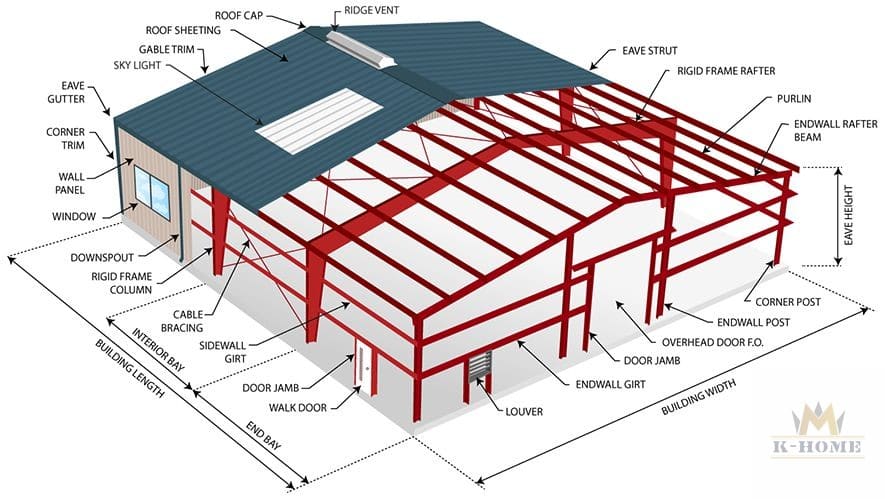
Advantages of commercial steel Buildings
- The use of light thin-walled sections, lightweight and high strength, all structural fittings are strictly manufactured by the factory to ensure that the product specifications are serialized, stereotyped, and matched.
- The structure design, detailed design, and site installation are carried out in an orderly manner.
- The profiles are galvanized and coated with a beautiful appearance and anti-corrosion, which helps to reduce the cost of enclosure and decoration.
- It has obvious advantages in adding layers, transformation, and reinforcement. It can expand and provide greater separation space and increase the usable area of the house building. And the light and ventilation performance is very good.
- Plumbing, heating, and electrical piping are concealed in the walls and between floors, and the arrangement is more flexible.
- The short construction period of the project can effectively return the capital.
- The main structural materials can also be recycled.
Why Choose K-home?
All the walls are made of high-efficiency and energy-saving sandwich panels, which have good thermal insulation, heat insulation, and sound insulation effects, and can reach 60% of the energy-saving standard.
K-Home always supplies high-quality products to give you security.
- Advanced manufacturing capabilities
Humanized production site management; high-efficiency production equipment; advanced production technology; high-quality production team; IS09001 quality certification system; professional on-site processing services - Years of experience, factory direct sales
Manufacturers directly connect with customers, with no middlemen, transparent prices, and discounts for large quantities. - Efficient customer service capabilities
Convenient integrated service model; fast delivery time; safe cargo transportation guarantee; high-quality product packaging services.
Other Steel Building Kits Design
Articles Selected for You
Contact Us >>
Have questions or need help? Before we start, you should know that almost all prefab steel buildings are customized.
Our engineering team will design it according to local wind speed, rain load, length*width*height, and other additional options. Or, we could follow your drawings. Please tell me your requirement, and we will do the rest!
Use the form to reach out and we will be in touch with you as quickly as possible.

