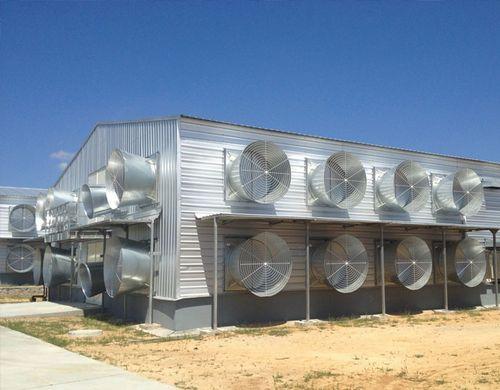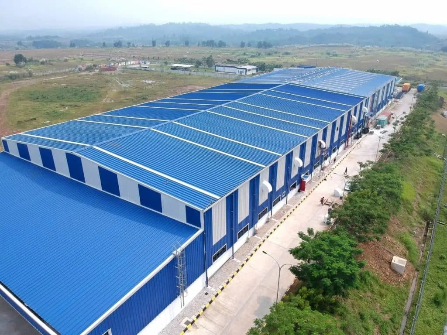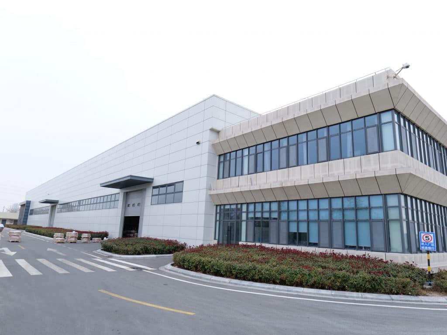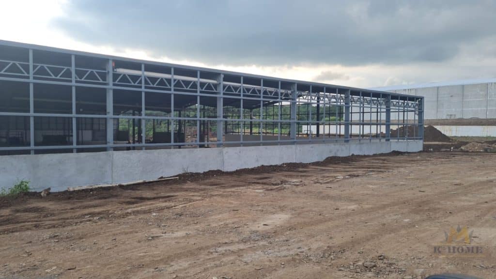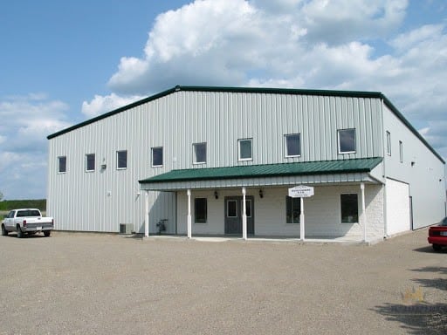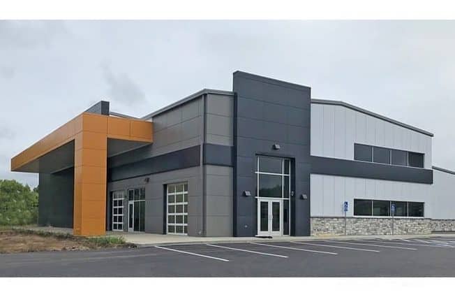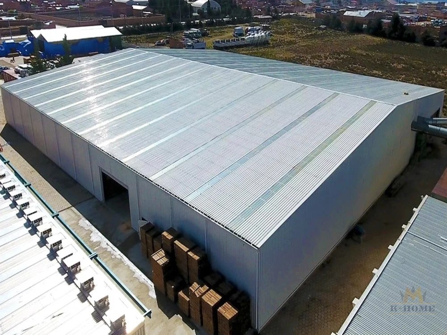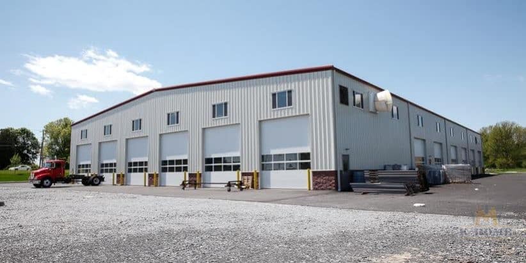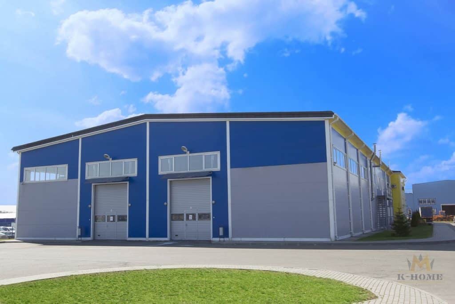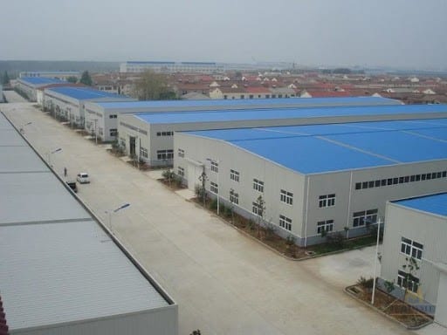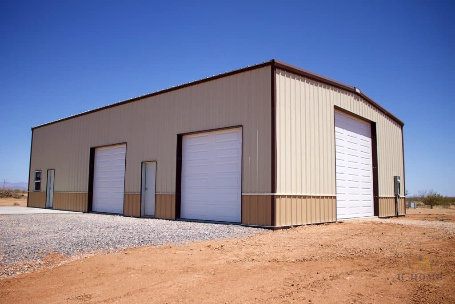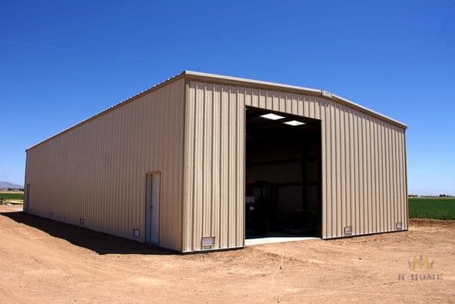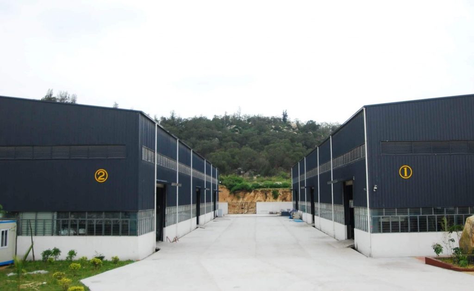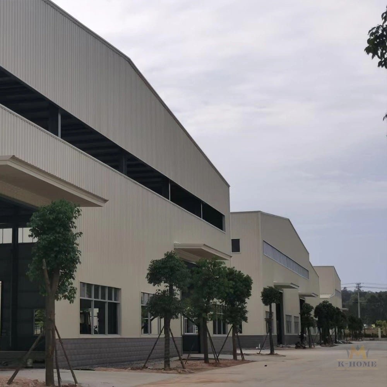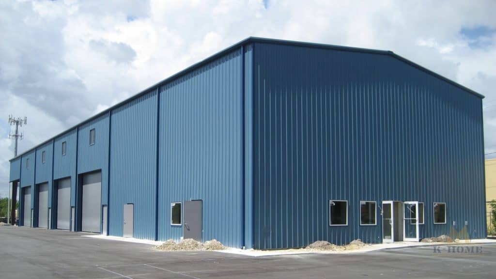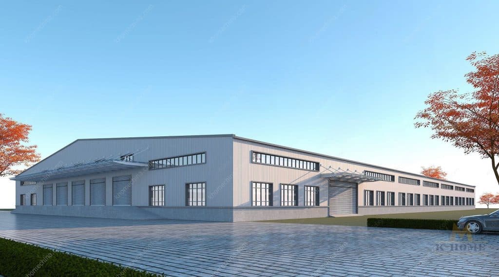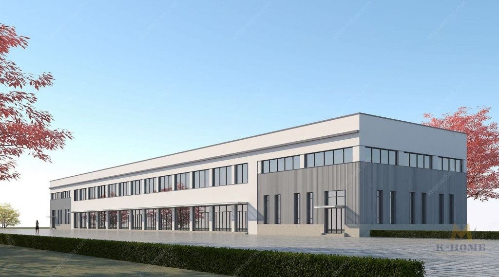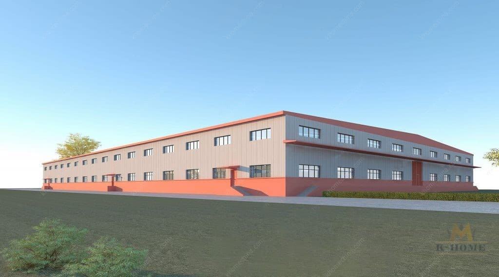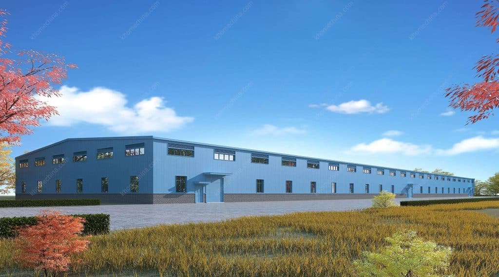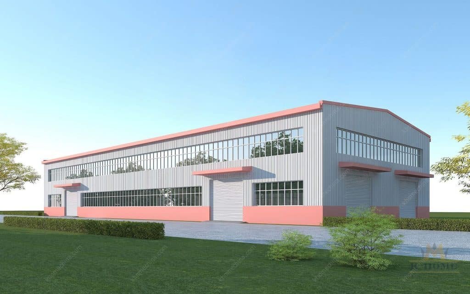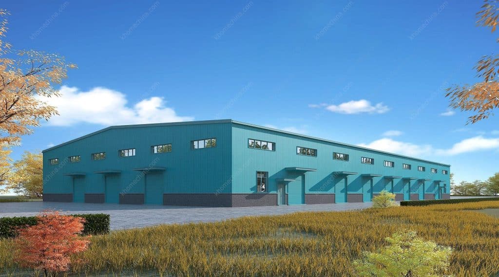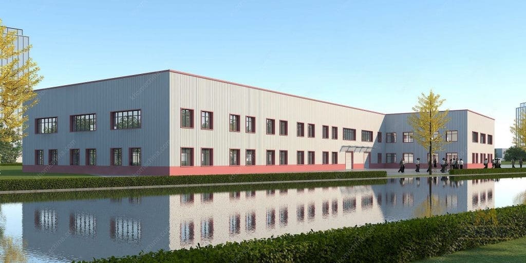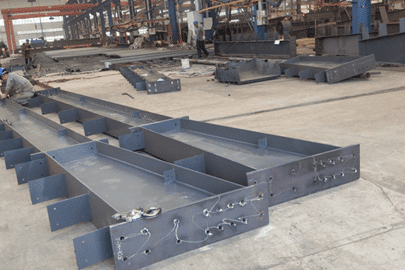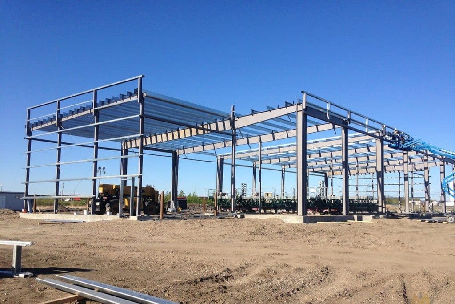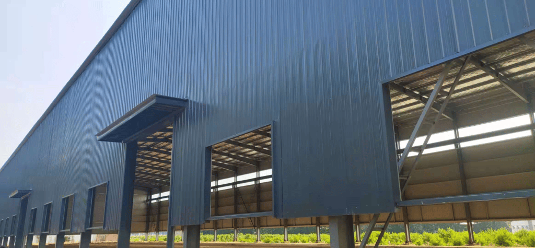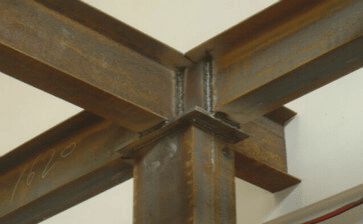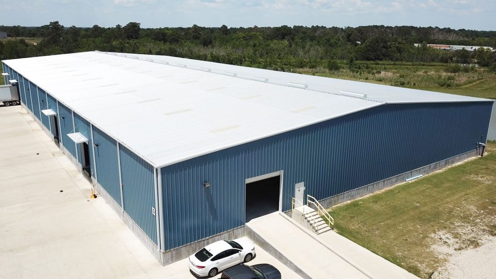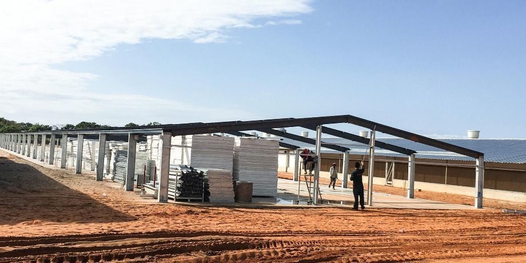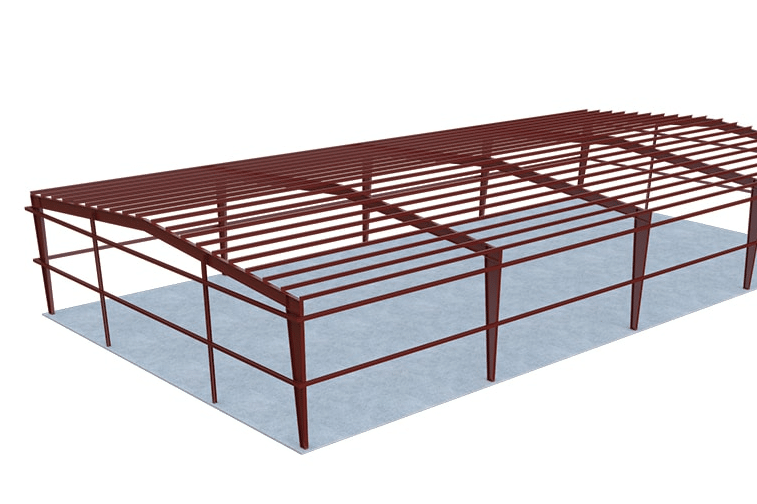Metal Warehouse Kit Design(80×100)
The toughness of steel enables metal warehouse buildings to support large span beams, allowing for much wider, protected layouts than can be achieved with beams made of wood or other materials. Depending on the design, steel and metal warehouse buildings can easily be expanded in the future. Their structure was simplified during the design process, which was re-designed to be as cost-effective and labor efficient as possible.
Before K-home provides a custom design, we will first understand what your warehouse is used for? Are there plans to install cranes or other machinery? What is the required internal building height for these items without obstructions?

When referring to the height of a steel building we are referring to the eaves height, which is the height at which the sidewalls meet the roof. The roof pitch will determine the height of the ridge and the depth of the rafter beams will determine the interior headroom. The depth of the rafter beams will be determined by the design loads that must be considered, be they building envelope, snow loads, rain loads, wind, etc.

Although the design of warehouse buildings has a certain consistency, due to the different locations, the environment they face is also different. For example, the humid environment near the sea and the river will greatly affect the service life of the building. At this time, K-home will consider the anti-corrosion performance of the steel. Or if the local environment is relatively harsh, k-home will understand the bearing capacity of the local wind, snow, rain, etc., so that the designed warehouse has a stronger capacity.
We can also custom design warehouses according to the client’s budget, which is one of the reasons why metal warehouses are becoming more and more popular. K-home designers and engineers will design the structure of the warehouse frame through strict and careful calculations. A good design can not only avoid risks but also save costs for customers. K-home will provide floor plans and architectural drawings of metal warehouses according to the specific requirements and needs of customers to help customers understand what their warehouses look like.
Custom Metal Building Options
Structures:
K-home‘s 80*100 metal warehouse includes the main and secondary steel structure as well as roof and wall panel. K-home also can help you design and offer the windows and doors, other requirements could be provided as your wishes.
- Main and secondary steel frame;
- Roof cladding;
- Wall cladding;
- Installation accessories;
- Sealants and flashing materials;
- Installation guidance and after-sale;
- Around 50 years design structure;
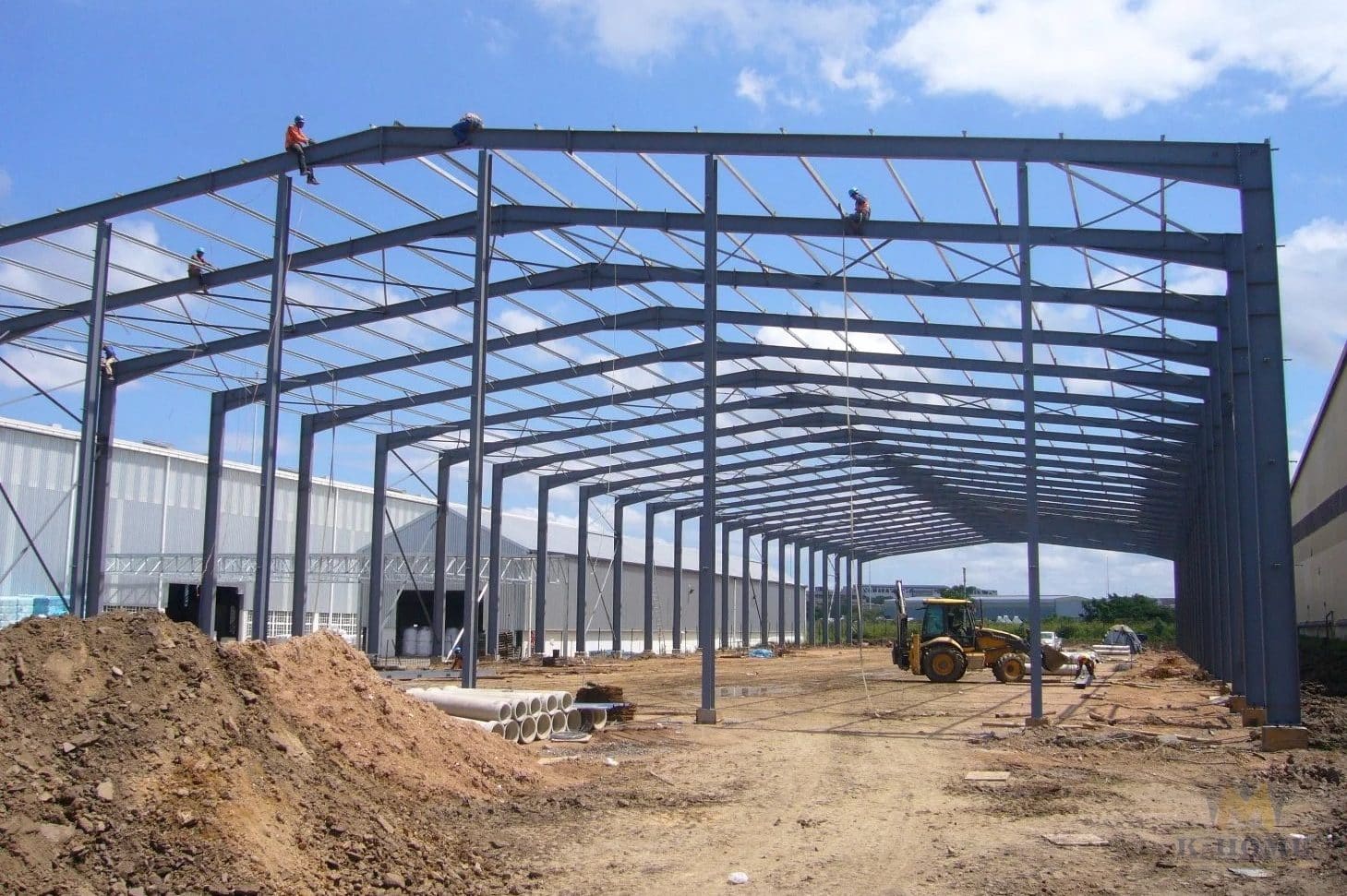
Parameters
- Length: 100ft
- Column spacing: generally 20ft. depending on your requirements it can also be 25ft, 30ft, 40ft.
- Span: 80 ft. We can design it as a single, double or multiple span.
- Height: 15-25ft (no overhead crane installed in the warehouse)
- When you need to install one or more cranes in your warehouse, you should specify the lifting capacity and height of the crane to determine the height of the warehouse building.

Options of Metal Warehouse Building
- Metal warehouse dimensions.
- The required length, width, and height of the steel warehouse building. Is the Chinese standard building accepted locally?
- Crane system.
- Do you need to install an overhead crane in your warehouse?
- If a crane is required, please consider the height of the warehouse based on the specific lifting height.
- Environmental conditions.
- What are the local weather conditions? We need to calculate the wind and snow loads on the building to keep it safe, so you will need to provide the local wind speed, km/h, or m/s. If there is snow in winter, please advise the thickness or weight of the snow.
Insulation Material System
If the warehouse needs to be insulated, then sandwich panels are recommended for the walls and roofing, with a choice of EPS, rock wool, glass wool and PU insulation.
- Doors and windows.
- Do you need doors and windows for your warehouse?We can supply aluminum windows.
- We supply doors on request, roller shutters, sliding doors and pedestrian doors.
Other options:
- Floor (ground and floor);
- Light ;( sunlight board or others)
- Ceiling (gypsum board, PVC board, etc.);
- Stairs;
- Ventilation;
- Drainage system (gutters and downspouts);
- Crane;
- Other facilities;
- The wall and roof of 80*100 metal warehouse are supported to choose color what you like.、
How much does a steel warehouse cost?
This response depends on many factors. Before providing a steel structure building cost, we must have a clear understanding of the location, size and purpose of the structure.
Why Choose K-home Metal Warehouse?
Fast, new, automated, recycling, and economical energy saving are the trends of modern development. The metal warehouse has these advantages and is suitable for this society, which can provide more convenience and higher efficiency. Metal warehouses may be the largest consumption, so you need to consider many aspects when choosing suppliers. K-home has absolute strength and competitiveness to meet your needs:
1. Faster design and construction process
If your warehouse needs are provided to K-HOME, your warehouse building will be pre-designed and fabricated by professional designers and engineers. It makes the entire process from the start of design to the end of production more economical, resulting in off-the-shelf structural steel components that are shipped directly onsite.
2. Competitiveness with cost performance
Factory, professional quality, perfect sale service, and attractive price are the core competitiveness of our company.
3. Production of high-quality steel structure engineering
A professional management team and advanced production equipment are the strong guarantees for us to achieve high-quality products.
4. One-stop customer service
We implement one-stop service from design, production, post-processing, delivery, installation guidance;
Other Steel Building Kits Design
Articles Selected for You
Contact Us >>
Have questions or need help? Before we start, you should know that almost all prefab steel buildings are customized.
Our engineering team will design it according to local wind speed, rain load, length*width*height, and other additional options. Or, we could follow your drawings. Please tell me your requirement, and we will do the rest!
Use the form to reach out and we will be in touch with you as quickly as possible.

