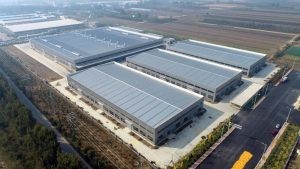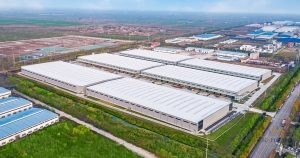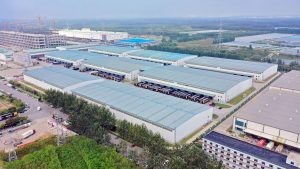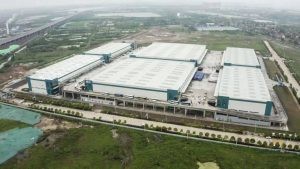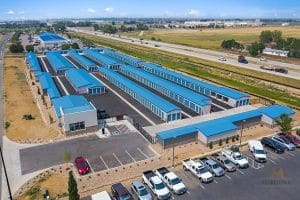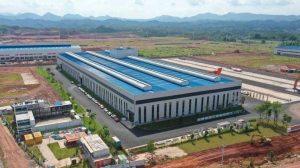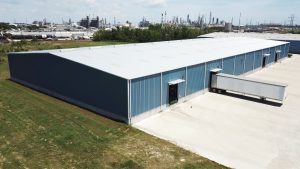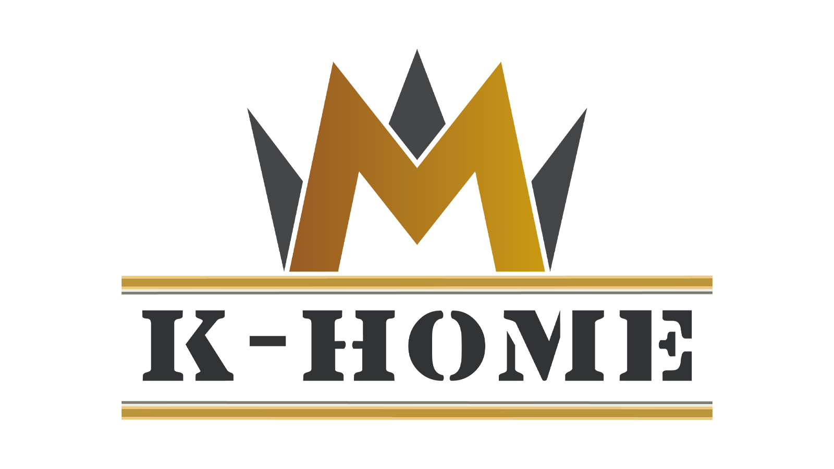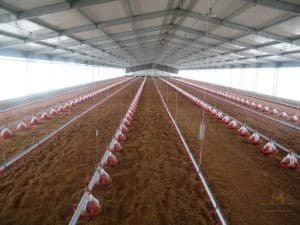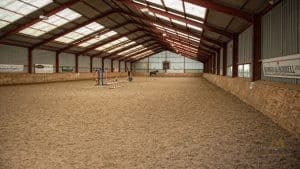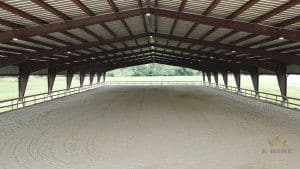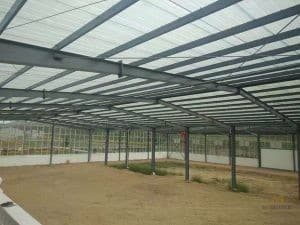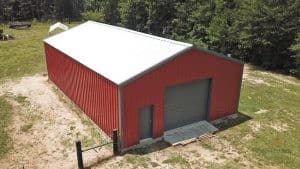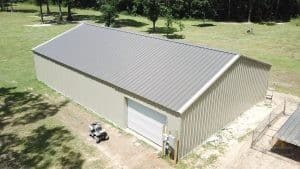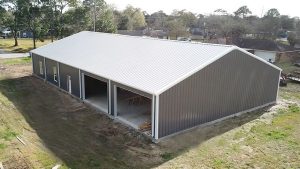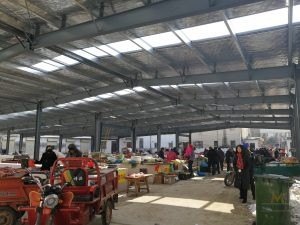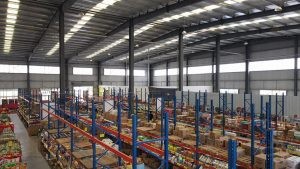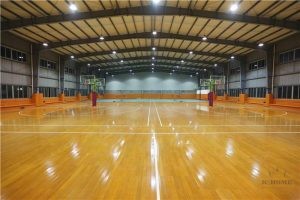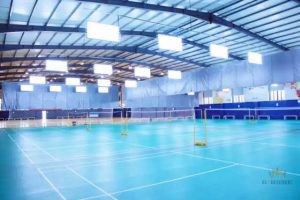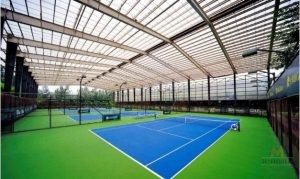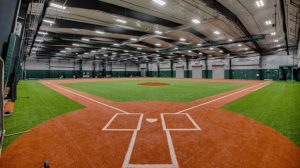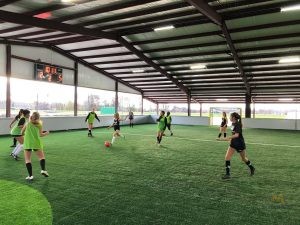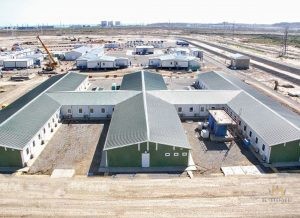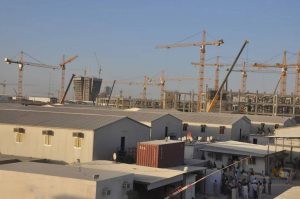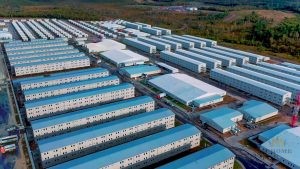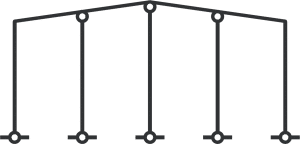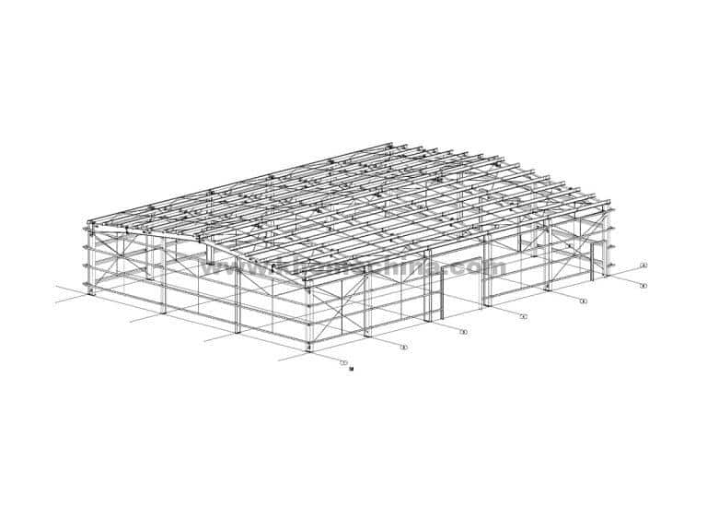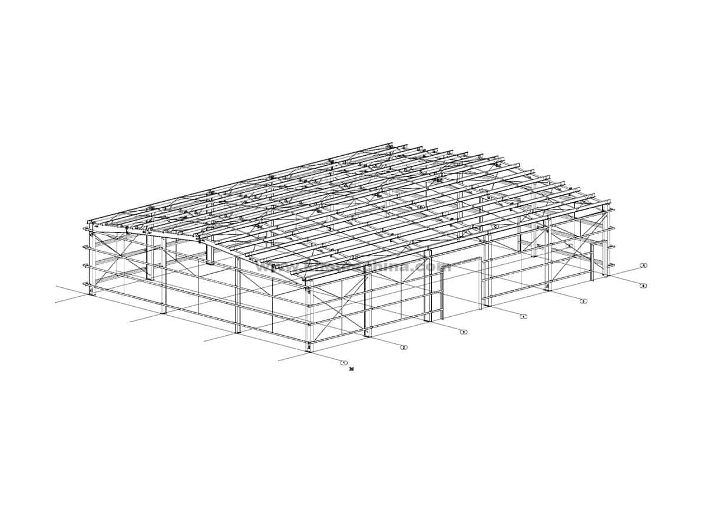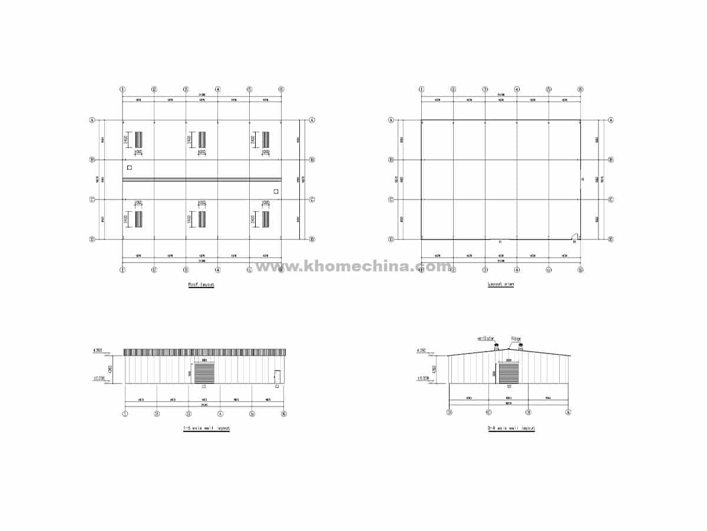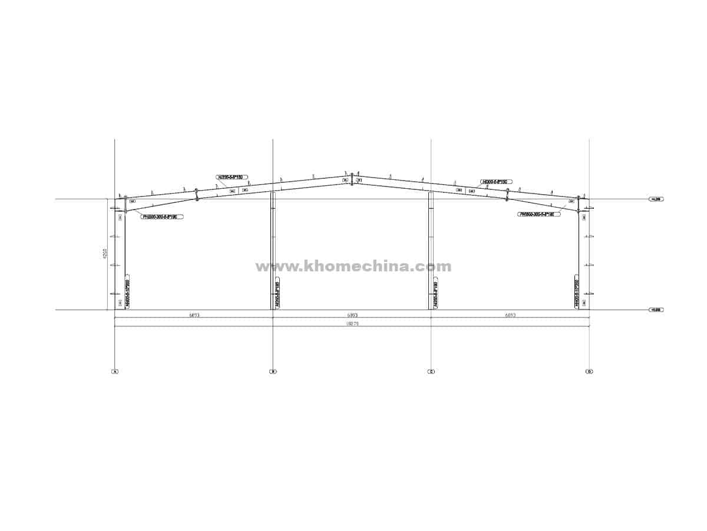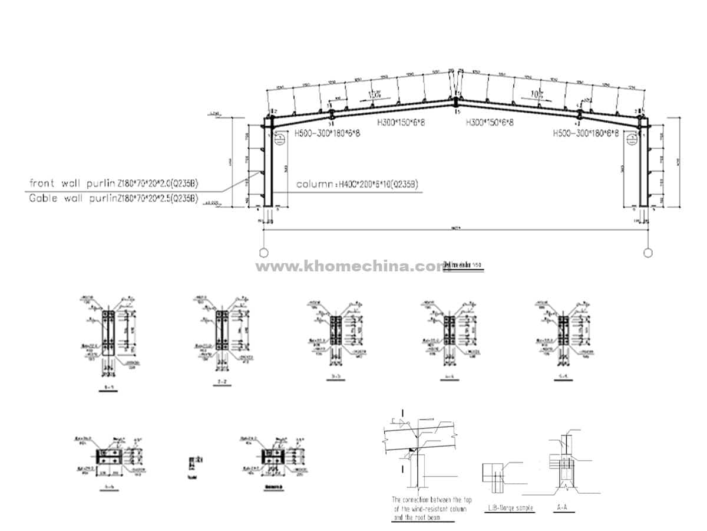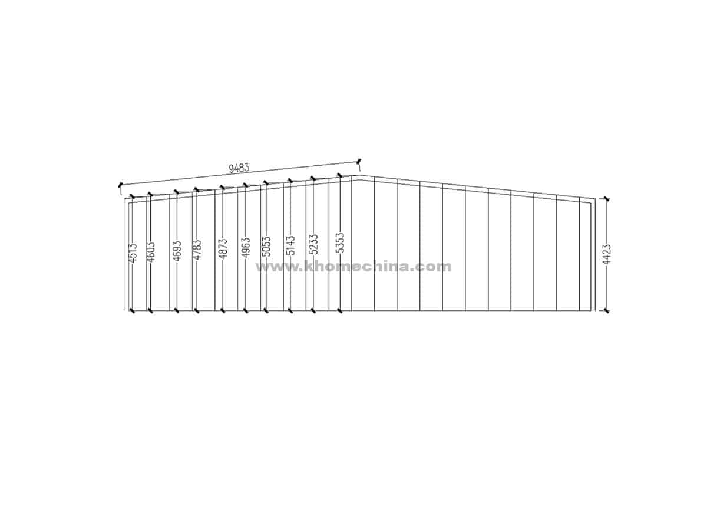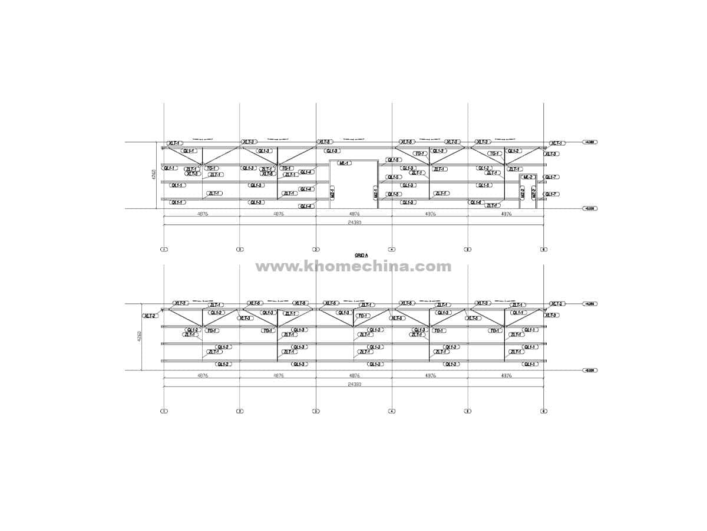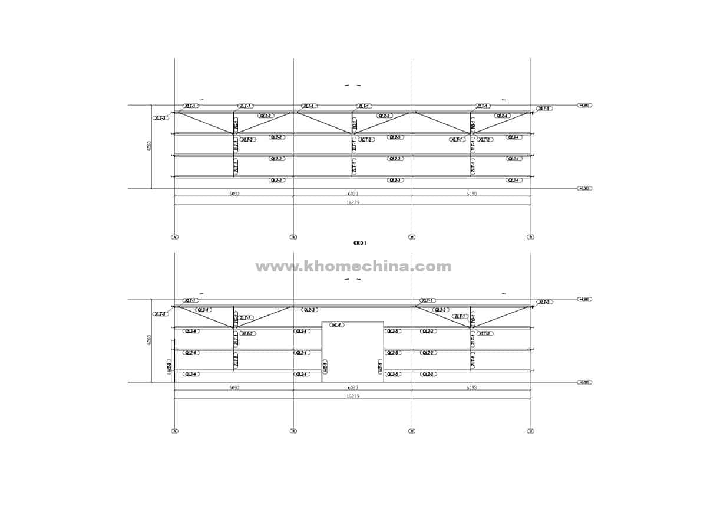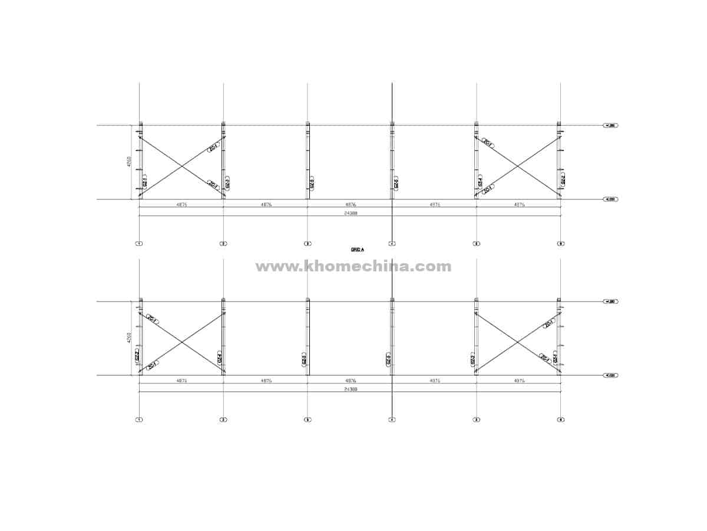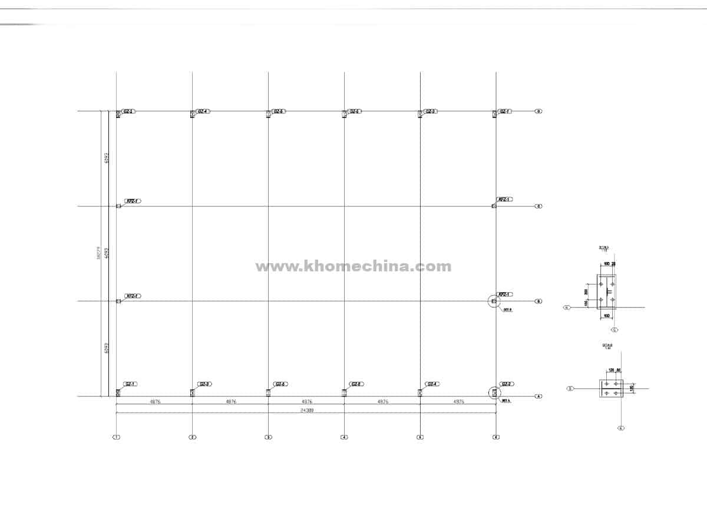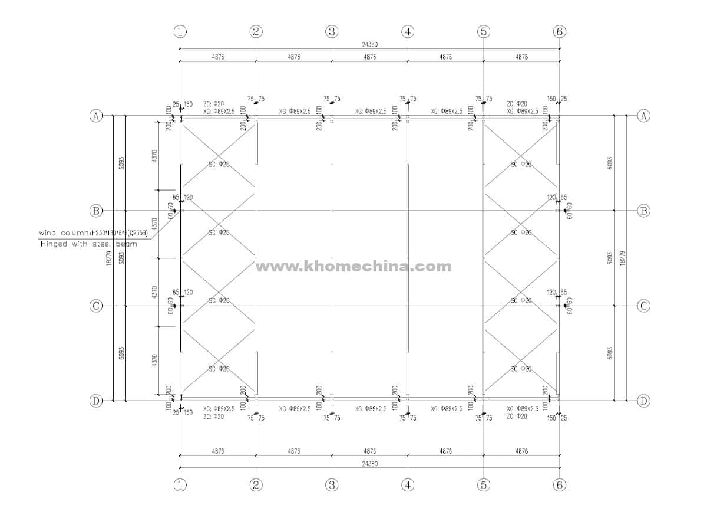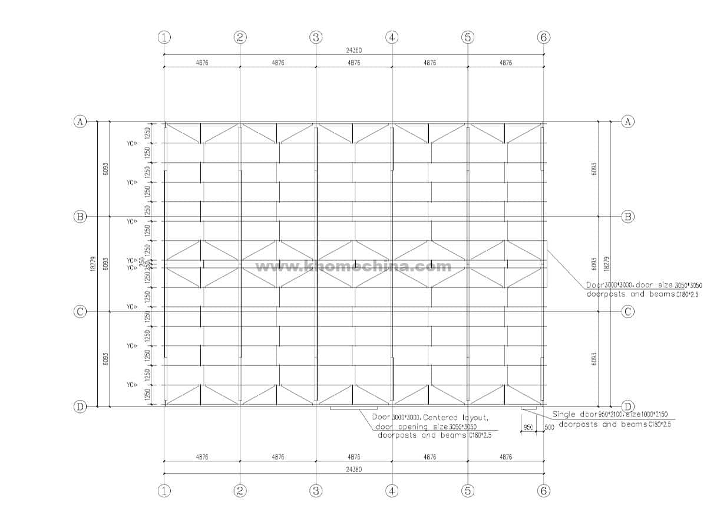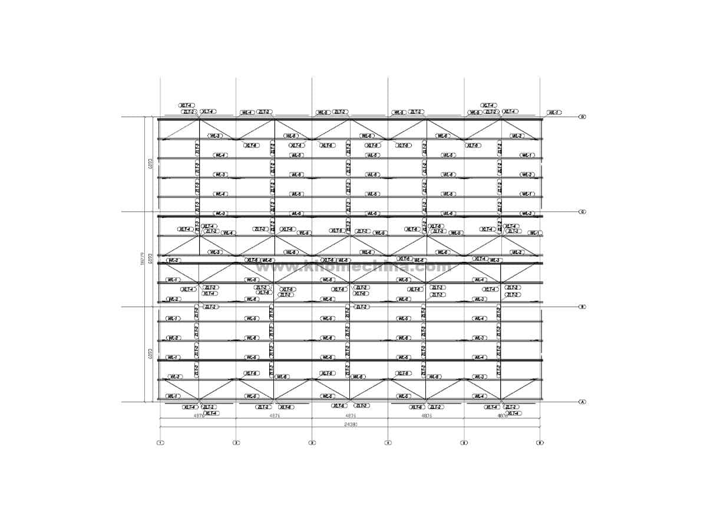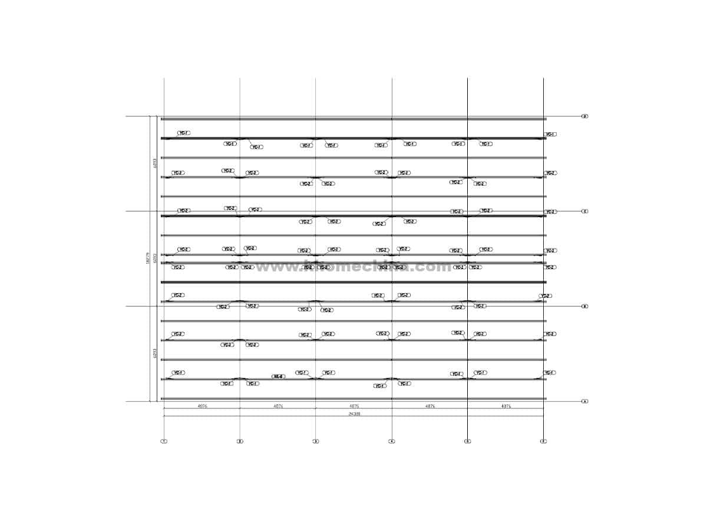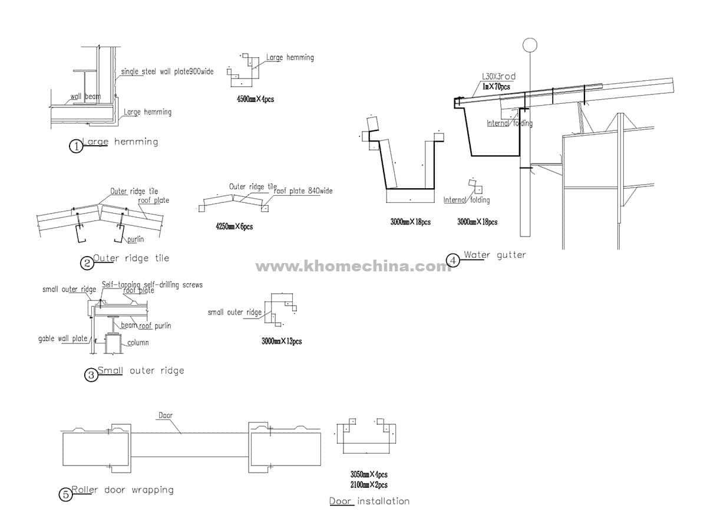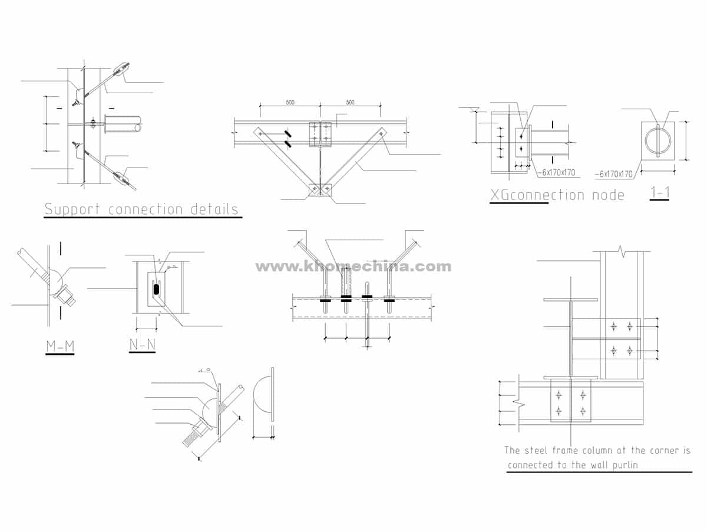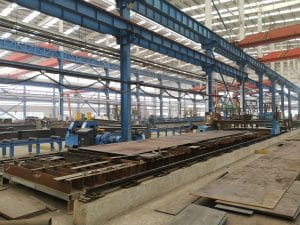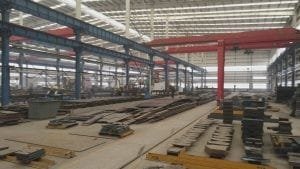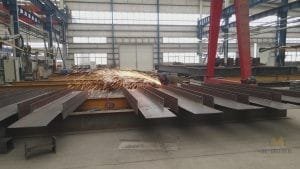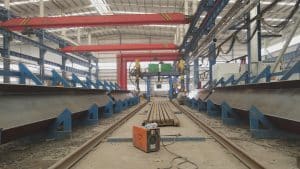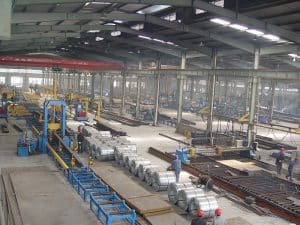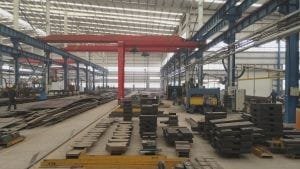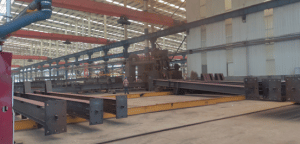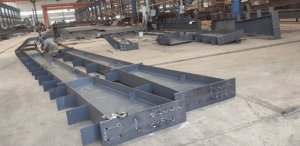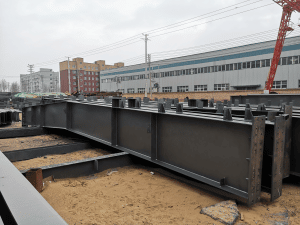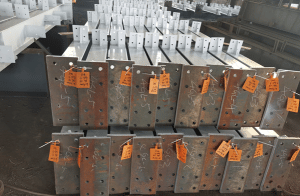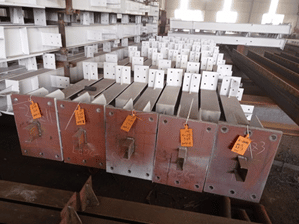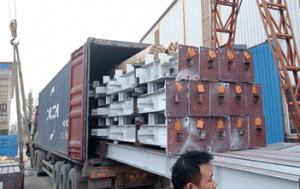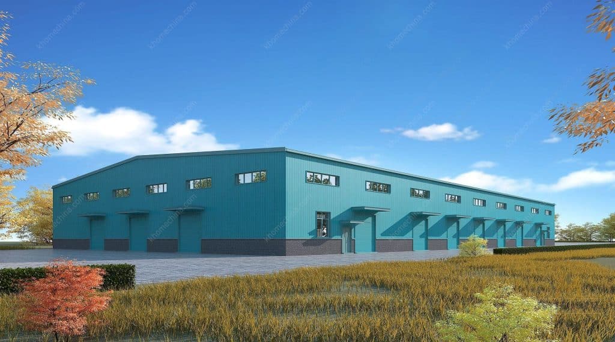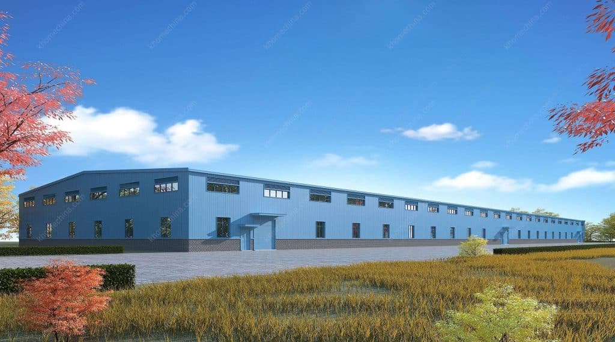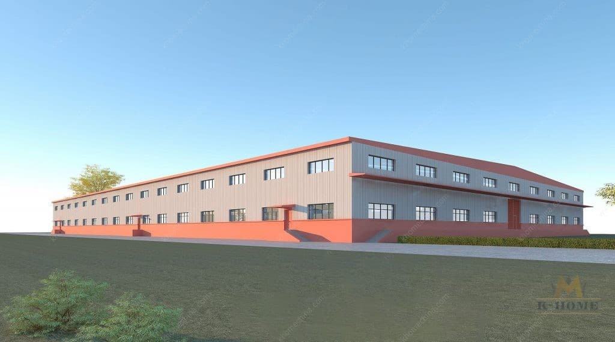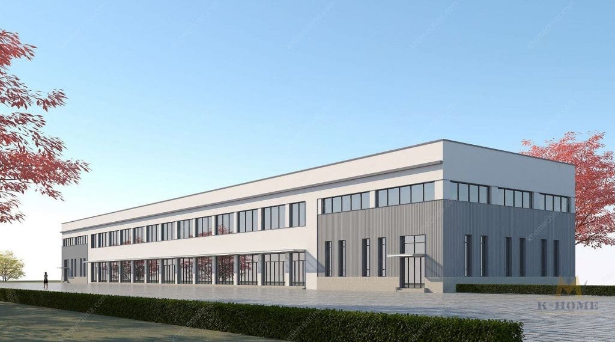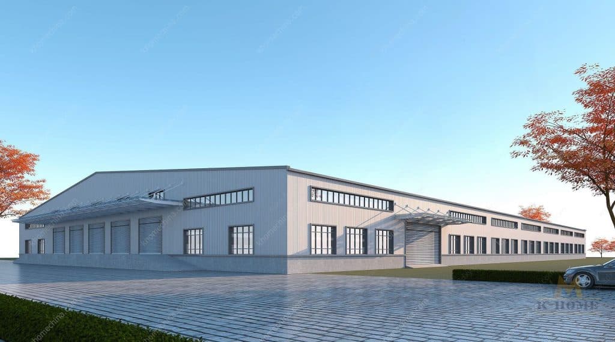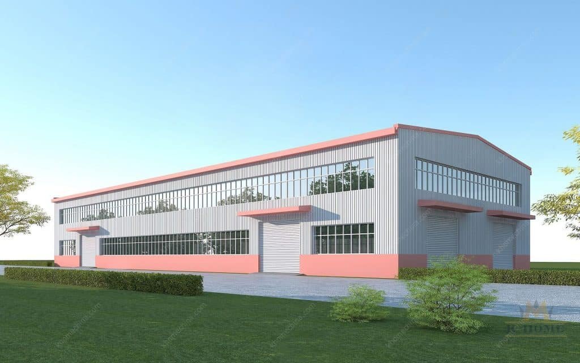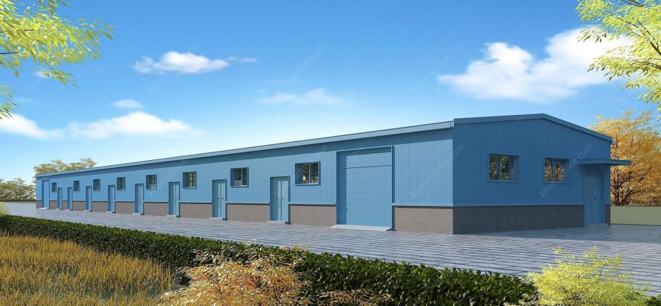Prefab Steel Structure
Prefab Steel Structures / steel structure building / prefab steel buildings / prefabricated steel structure / steel structure system / precast steel structure
The prefab steel structure refers to a building or structure using steel components for pre-design and manufacturing before being transported to the construction site for assembly. These structures are designed to be quick and easy to assemble. In terms of cost, time, and multi-functionality, they have advantages. Prefabricated steel structures are widely used for various purposes, including industrial buildings, commercial spaces, agricultural buildings, and even residential applications. K-HOME can customize the prefabricated steel structure to meet specific design requirements and functions. This can flexibly create buildings tailored according to user needs.
If you are looking for fast construction, low-cost prefabricated steel structure building, K-HOME is your best choice.
Industrial Buildings: K-HOME Prefab steel structure is widely used in industrial fields. Considering that many industrial facilities require spacious open spaces, for storing items, transferring products, and placing large equipment, the design of a clear span is very necessary. K-HOME prefabricated steel structure can help you create barrier-free internal space. You can also customize the design of the prefabricated steel structure to adapt to specific industrial equipment, machinery, or production processes. This can ensure that the prefabricated steel structure constructed meets your unique requirements.
Agricultural Buildings: K-HOME can customize the design of the prefabricated steel structures to meet specific agricultural requirements. This includes consideration of agricultural machinery, livestock housing, grain storage, and other agricultural activities. The prefabricated steel structure is famous for its durability and can withstand various weather conditions. This is especially important in the agricultural environment. Agricultural operations may change and expand over time. The prefab steel structure is flexible in design, which makes it easier to modify or expand buildings as needed to adapt to their changes and operating scale. The design of the prefabricated steel structure can contain appropriate ventilation and insulation, which is an important factor in agricultural buildings. This helps to maintain the best conditions for livestock, storage of crops, and housing equipment.
Commercial Buildings: The prefabricated steel structure is multifunctional in design, which can provide extensive commercial applications and accommodate different types of businesses, including supermarkets, farmers’ markets, sports areas, and so on. One of the main advantages of prefabricated steel structures is their fast construction time. These components are designed and manufactured in advance. Compared with traditional construction methods, the assembly process at the scene is faster. This speed is particularly beneficial to commercial projects. Many commercial spaces benefit from a clear-span design, and the prefabricated steel structure can meet these requirements. The prefabricated steel structure is strong and durable, reducing the demand for a large amount of maintenance, which will help save long-term costs. In addition, commercial buildings usually have specific energy efficiency requirements. The prefabricated steel structure can use the lighting tile to complete the required lighting requirements, and the lighting is also widely used.
Residential & Institutional Buildings: The prefabricated steel structure can be an economically efficient solution for residential buildings, providing practical and effective solutions for temporary or semi-permanent facilities in distant or dynamic environments. The prefabricated steel structure allows quick deployment in various places. Such as fast military camps, construction sites, emergency medical facilities, or temporary education spaces. The speed provided by the prefabricated steel structure is an important advantage. The durable characteristics of the steel structure can withstand challenging environmental conditions and make it suitable for use in different climates and terrain. The prefabricated steel structure can be customized to meet specific requirements for different functions and space use. The modular prefabricated steel structure can be easily expanded or reconfigured to meet the changing needs and size. The efficiency of the prefabricated steel structure in the construction process and the burden on steel will help the overall cost savings.
Advantages of prefabricated steel structures
Fast construction speed
The prefabricated steel structure is made on the spot and can be parallel to the construction process. This will lead to faster project completion time. The prefabricated steel structure minimizes the interference with the construction site. This is particularly beneficial to urban areas or locations with minimized on-site activities.
Cost-effectiveness
The efficiency of the manufacturing process and the efficiency of steel as the efficiency of steel can help overall cost savings. The reduction of labor costs, minimized material waste, and short construction timetables help the cost and efficiency of prefabricated steel structures.
durability and strength
steel is known for its high-strength weight ratio and durability. The prefabricated steel structure can withstand various environmental conditions, including wind, snow, earthquakes, and extreme temperatures.
Easy to modify and expand
prefabricated steel structure design is modular. This can be easily modified, added, or extended to meet the needs of continuous changes over time without affecting the normal use of the original building.
WHY CHOOSE KHOME AS YOUR SUPPLIER?
K-HOME is one of the trusted prefab steel structure building manufacturers in China. From structural design to installation, our team can handle various complex projects. You will receive a prefabricated structure solution that best suits your needs.
You can send me a WhatsApp message (+86-18338952063), or send an email to leave your contact information. We will contact you as soon as possible.
prefab steel structure
At K-HOME, we understand that prefab steel structures come in various shapes and sizes, and the possibilities for customization are endless. As such, we offer customized solutions that can meet the unique needs of businesses and individuals.
Single-span Overhanging Eaves Single-span Double-sloped Roofs Multi-span Multi Double-sloped Roofs Multi-span Double-sloped Roofs High-low Span Single-sloped Roofs High-low Span Double-sloped Roofs Double-span Single-sloped Roofs Double-span Double-sloped Roofs
Prefab steel structure design
The design of prefab steel structures involves a systematic process that integrates architectural, structural, and functional considerations to create efficient and cost-effective structures. Here are the key steps involved in the design of prefab steel structures:
- Understand project requirements and plans:
Understand the requirements of customers, including the purpose of the use of prefabricated structures, warehouses, factories, farming, or other needs. Understand the customer’s needs for space, whether there is lifting equipment, whether to accommodate large equipment, and whether there is land size. Understand the aesthetic preferences of customers and any specific functional considerations. Understand the actual installation location of the prefab steel structures project, consider environmental factors, and conduct a thorough on-site analysis. - Perform prefab steel structures architectural design:
The design of the prefab steel building structure needs to meet the requirements of the customer and integrate it with the surrounding environment. Considering factors such as architectural layout, function division, door, window position, appearance color and aesthetic design, and any other architectural characteristics. - Perform prefab metal structures structural design:
To ensure the stability of the structure, structural analysis is required to determine the load (dead load, live load, wind load, seismic load, etc.) that the building will experience. Complete the structural system design through professional data analysis, including columns, beams, and other elements to bear these loads and optimize the use of materials. - Choose suitable materials:
Choose the appropriate material. Due to its strength, durability, and cost efficiency, steel is a common choice for prefab steel structure buildings. We will optimize the use of materials to minimize waste and reduce costs to the greatest extent. - Connect design:
The structure of the prefab steel building is completed in the factory. It only needs to be connected by bolt at the scene without welding. The connections between these different prefab steel structure components will be designed in advance before production to ensure stability and structural integrity. Of course, after the production is over, we will complete the pre-group pair in the factory to ensure the effectiveness and accuracy of the connection details so that customers can be more easily assembled on the spot after receiving the prefabricated steel structure components. - Basic design:
We will analyze the specific address environment of your prefab steel structure building project, and carry out the basic system according to the requirements of soil conditions and structures to ensure that the foundation can support loads and provide stability. - Cost estimation:
K-HOME uses computer-assisted design software and structural engineering tools to ensure accuracy and efficiency. According to the design, considering the cost of materials, K-HOME can quickly provide different design plans and quotations for you to compare, and select the prefab steel structure solutions with the most economic benefits. - Customer review and approval:
All prefab steel structure drawings will be sent to customers before production for review and approval, and any feedback or modification will be free.
prefab steel structures manufacturer
Prefab steel structures building manufacturers offer comprehensive solutions for the design, fabrication, and construction of prefab steel structures.
K-HOME is a global leader in prefab steel structure building design and prefab steel building manufacturing, offering a wide range of products and services with efficient and cost-effective building solutions. We specialize in prefab metal structures building systems for a variety of applications.
More Modern Prefab Steel Structure Buildings >>
Contact Us >>
Have questions or need help? Before we start, you should know that almost all prefab steel buildings are customized.
Our engineering team will design it according to local wind speed, rain load, length*width*height, and other additional options. Or, we could follow your drawings. Please tell me your requirement, and we will do the rest!
Use the form to reach out and we will be in touch with you as quickly as possible.

