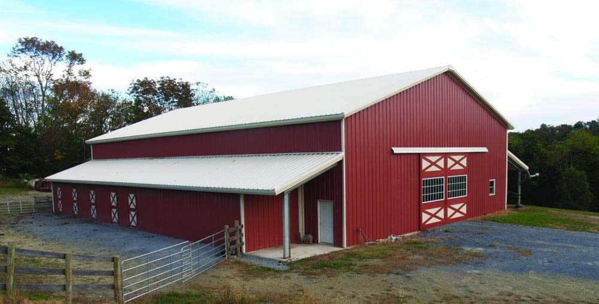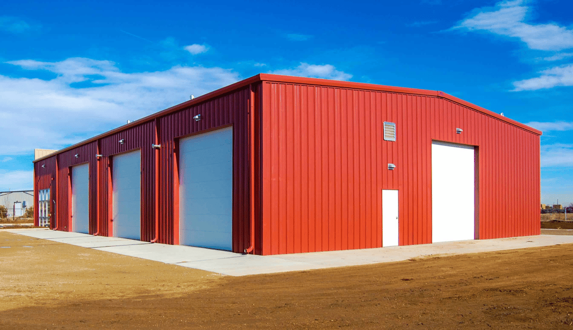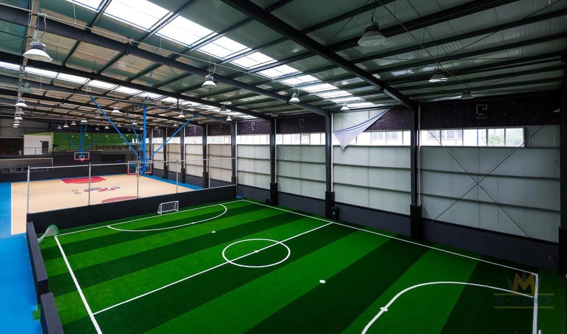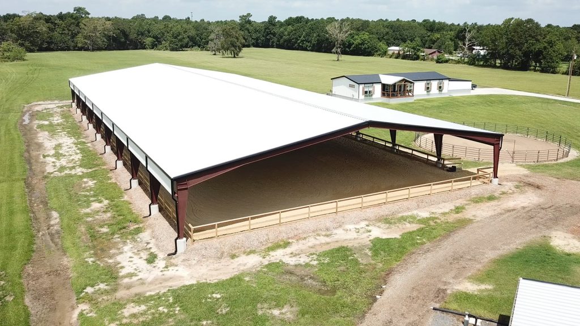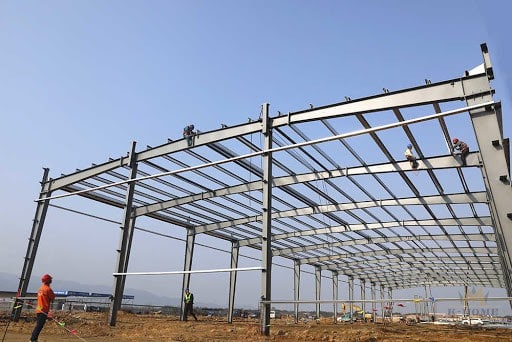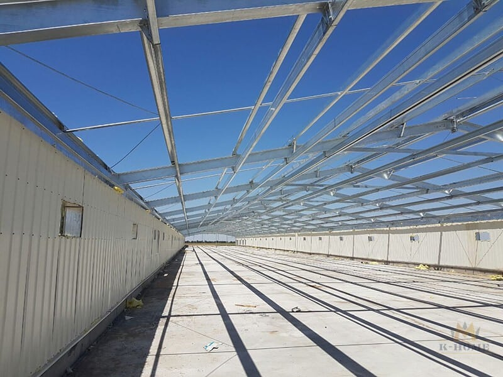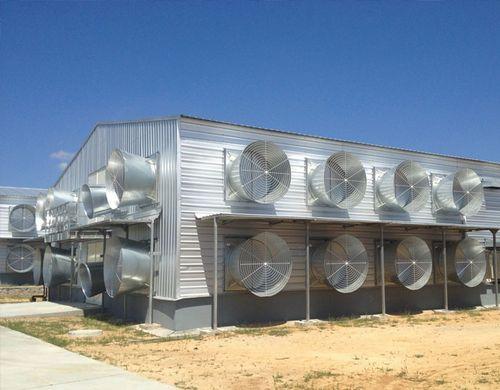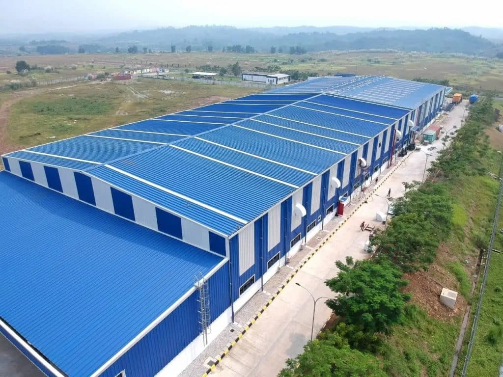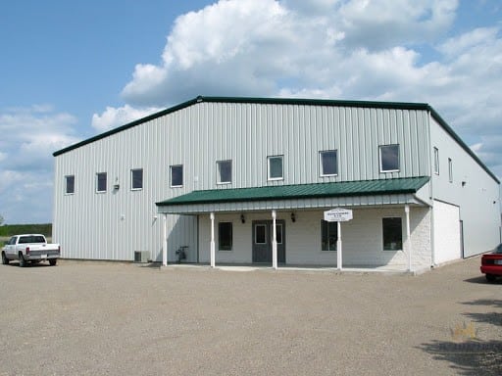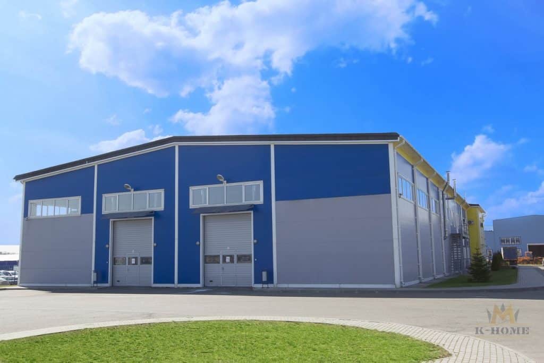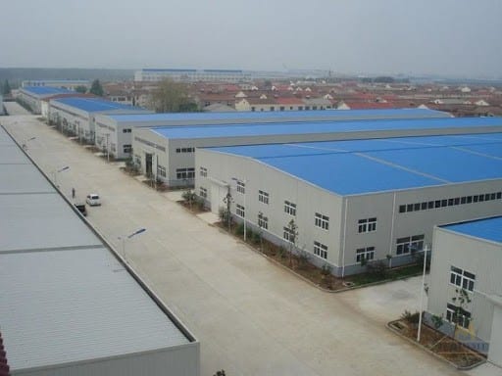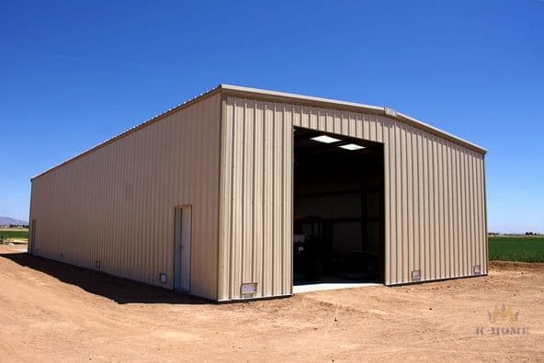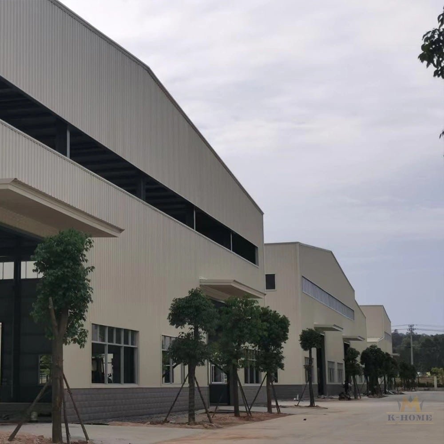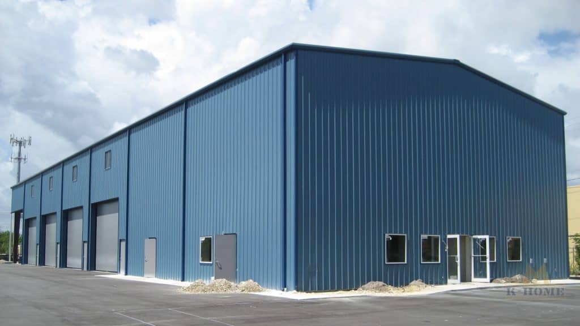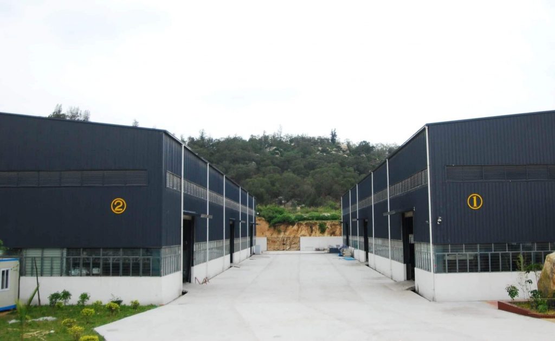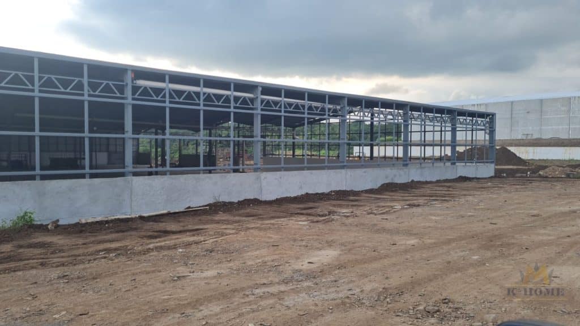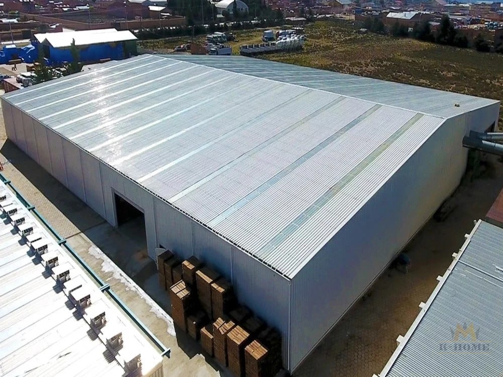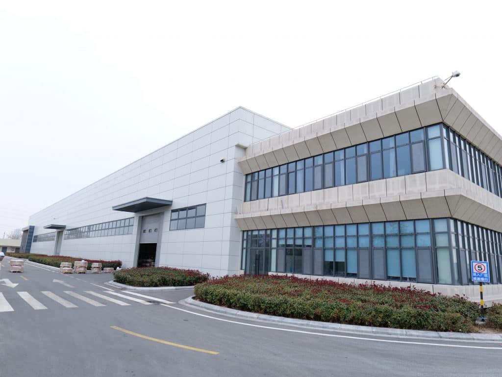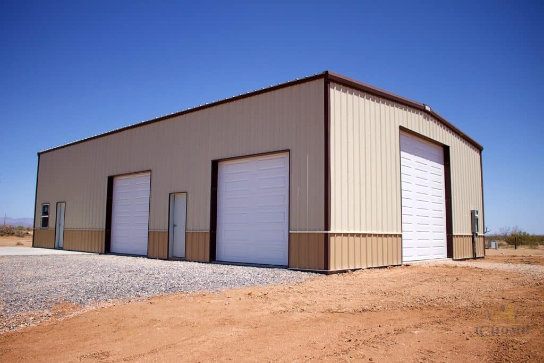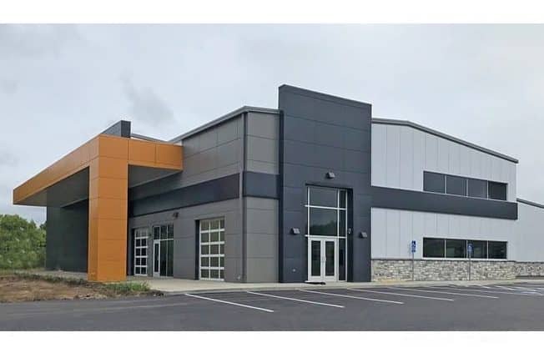Steel Workshop Garage ( Papua New Guinea )
metal garages / prefab garage / steel garage / metal garage buildings / steel garage buildings
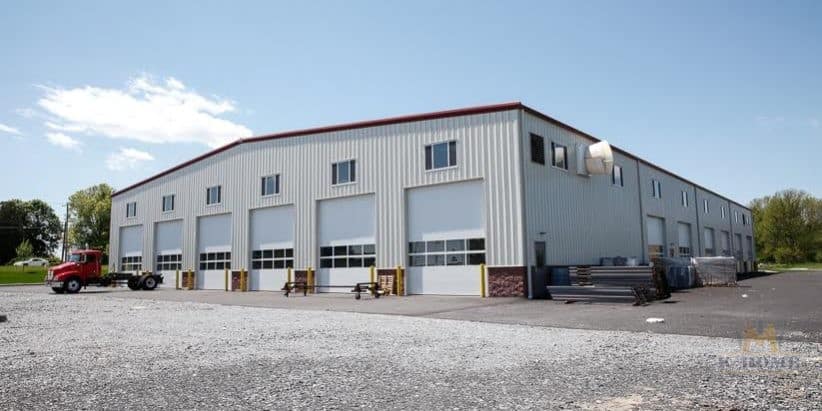
Product: Steel Workshop Garage
Manufactured by: K-home
Purpose of Use: Workshop
Area: 4080 square feet
Time: 2021
Location: Papua New Guinea
Steel Workshop Garage In Papua New Guinea
This client in Papua New Guinea needs a steek workshop garage for production. He saw that more and more partners would use steel structure buildings, and it also generated the idea of building a steel structure house.
The warehouse need to be affordable, easy to install, it had to be a fully functional space that would last for decades. The customer finally compared and finally chose us. With our experience in prefabricated steel structure buildings and its clear span dimension design, we helped customers design a workshop construction plan that best suits their needs, maximizing the use of The land area and all functional houses inside.
The PEB Steel Building
Gallery >>
Challenge
The budget given by the client is fixed because his loan amount has been clearly told to us.
The customer does not have any experience in installing or building a workshop, the customer has no design drawings, and no information, but only provides his simple ideas. The specific design needs to be judged according to our experience, so we must help the customer solve its problems in this regard
The internal space needs to be divided into many areas, each area has its fixed function, and the area of the land is fixed, we need to arrange the space reasonably
This factory needs to be used for at least 20 years, and needs to be able to experience the customer’s local harsh environmental climate.
Solution
We have issued two very complete quotation plans to customers, one of which can fully meet the customer’s loan amount, and the other is slightly lower than the loan amount, because we hope to help customers save some money, It can be used for him to buy machines or production lines in the workshop so that the quality of the products he produces will be more guaranteed.
It is also the purpose of the customer to build this factory. In order to produce good products, this is also what we can do to help customers.
First of all, we discussed the size of the land and the type of products we want to produce, and showed the customer many cases where we helped customers build houses, as well as many cases where customers installed houses by themselves so that he understood that installation is not a problem, we can guide customers from start to finish.
Then we discussed the house inside the workshop, the workshop required by customers needs to be divided into many parts, including pre-processing workshop, production workshop, installation workshop, packaging workshop, and other functional rooms, kitchen, dining room, lounge, recreation room, conference room, toilet, bathroom, laundry room, etc.
We provide customers with two options, one is a house that can be used for 20 years, and the other is a house that can be used for 30 years for customers to choose from. After all, his project has very good prospects for use. The design meets the local design codes, as well as the needs of wind resistance, earthquake resistance, and other weather conditions.
Result
Papua New Guinea customers are very satisfied with our engineering and solutions and admire our professionalism and patience. We helped him complete the project before the arrival of the peak production season, which is also thanks to the trust of both parties. He will be expanding his business soon and will be back with us again and will recommend it to our friends who need prefab construction.
Related Project
Articles Selected for You
Building FAQs
- How to Design Steel Building Components & Parts
- How Much Does a Steel Building Cost
- Pre-Construction Services
- What is a Steel Portal Framed Construction
- How to Read Structural Steel Drawings
Blogs Selected for You
- The Main Factors Affecting The Cost of Steel Structure Warehouse
- How Steel Buildings Help Reduce Environmental Impact
- How to Read Structural Steel Drawings
- Are Metal Buildings Cheaper Than Wood Buildings?
- Benefits of Metal Buildings For Agricultural Use
- Choosing the Right Location For Your Metal Building
- Making a Prefab Steel Church
- Passive Housing & Metal –Made for Each Other
- Uses for Metal Structures You May Not Have Known
- Why Do You Need a Prefabricated Home
- What Do You Need To Know Before Designing a Steel Structure Workshop?
- Why Should You Choose a Steel Frame Home Over a Wooden Frame Home
Contact Us >>
Have questions or need help? Before we start, you should know that almost all prefab steel buildings are customized.
Our engineering team will design it according to local wind speed, rain load, length*width*height, and other additional options. Or, we could follow your drawings. Please tell me your requirement, and we will do the rest!
Use the form to reach out and we will be in touch with you as quickly as possible.

