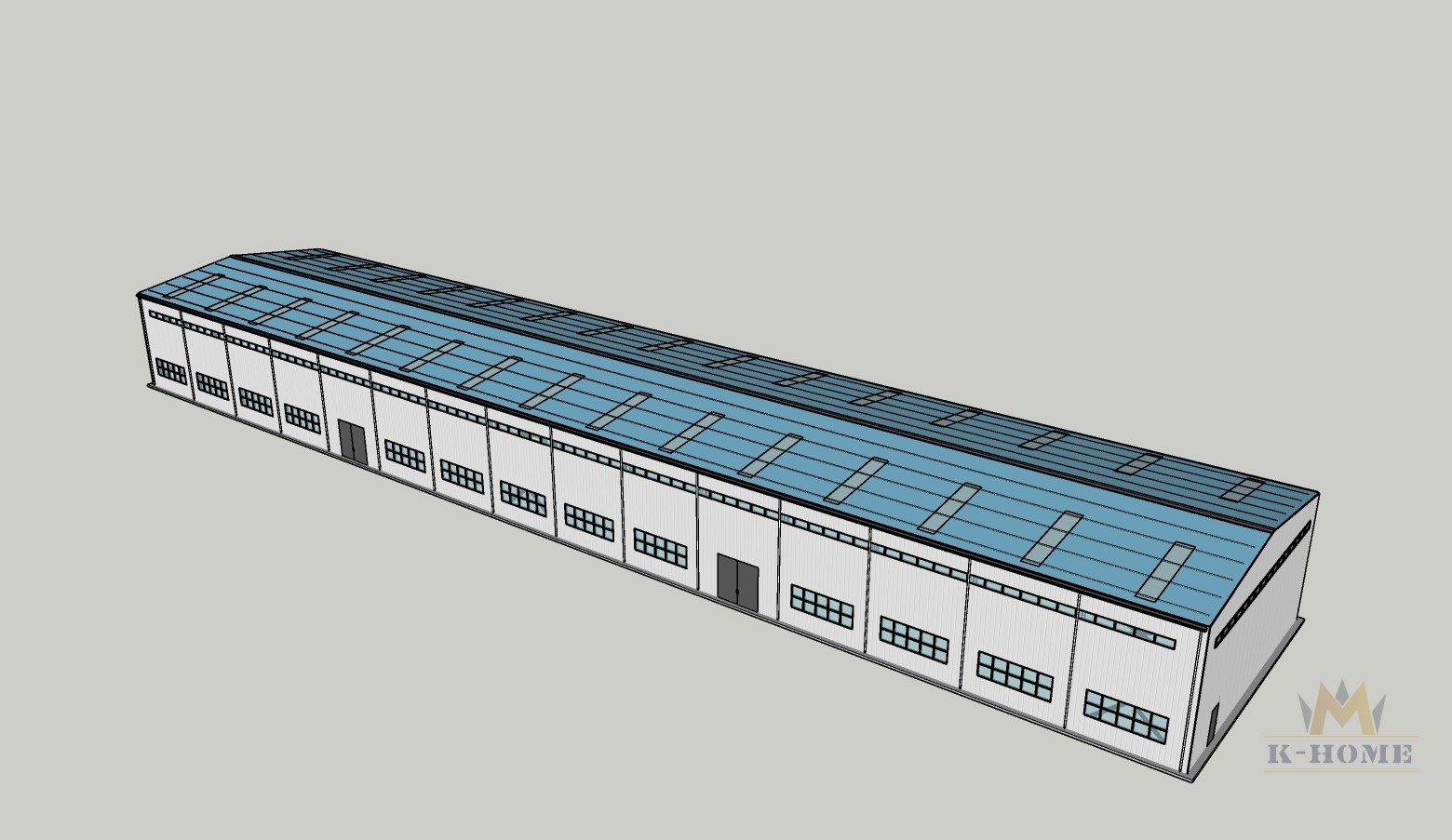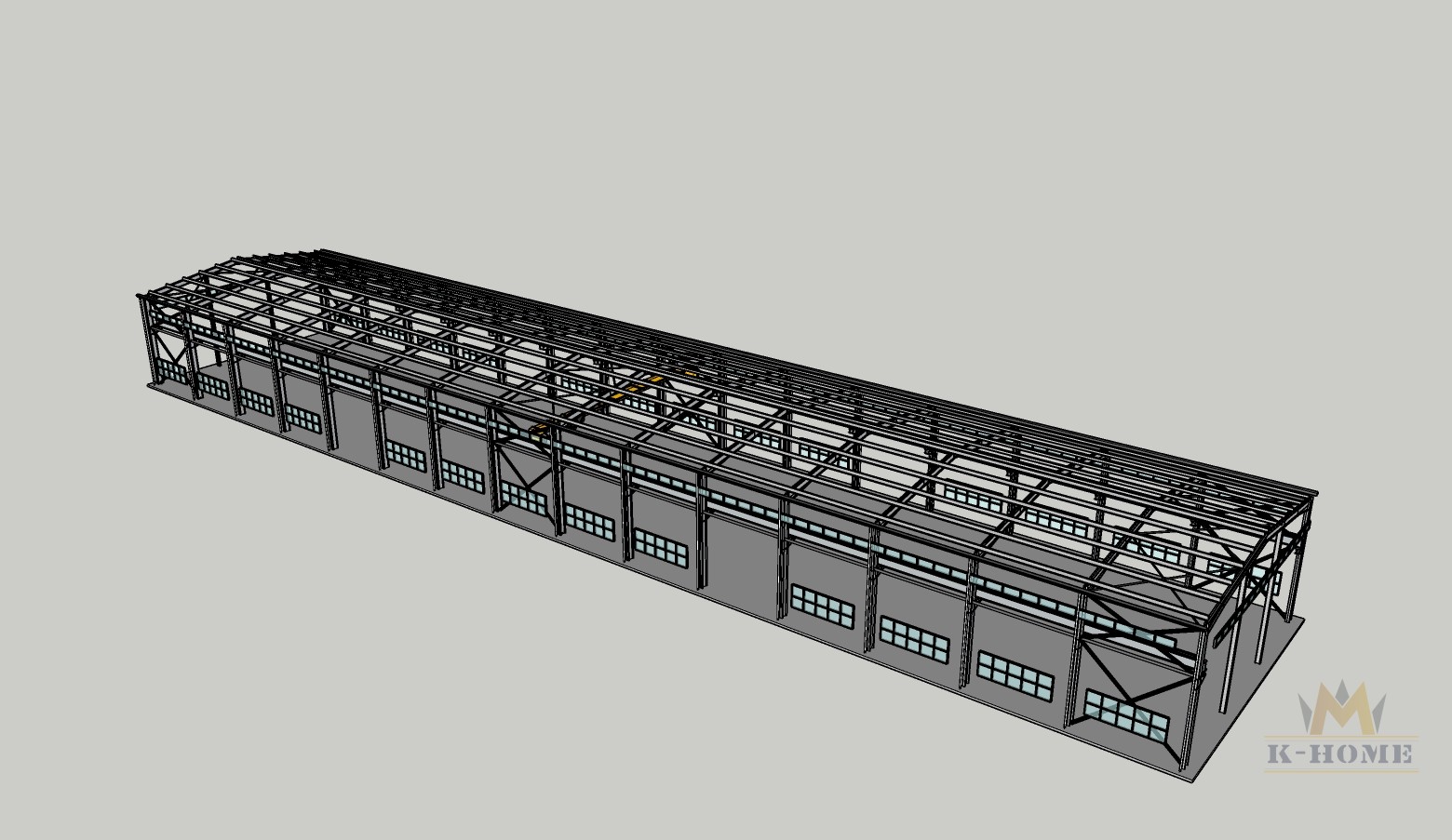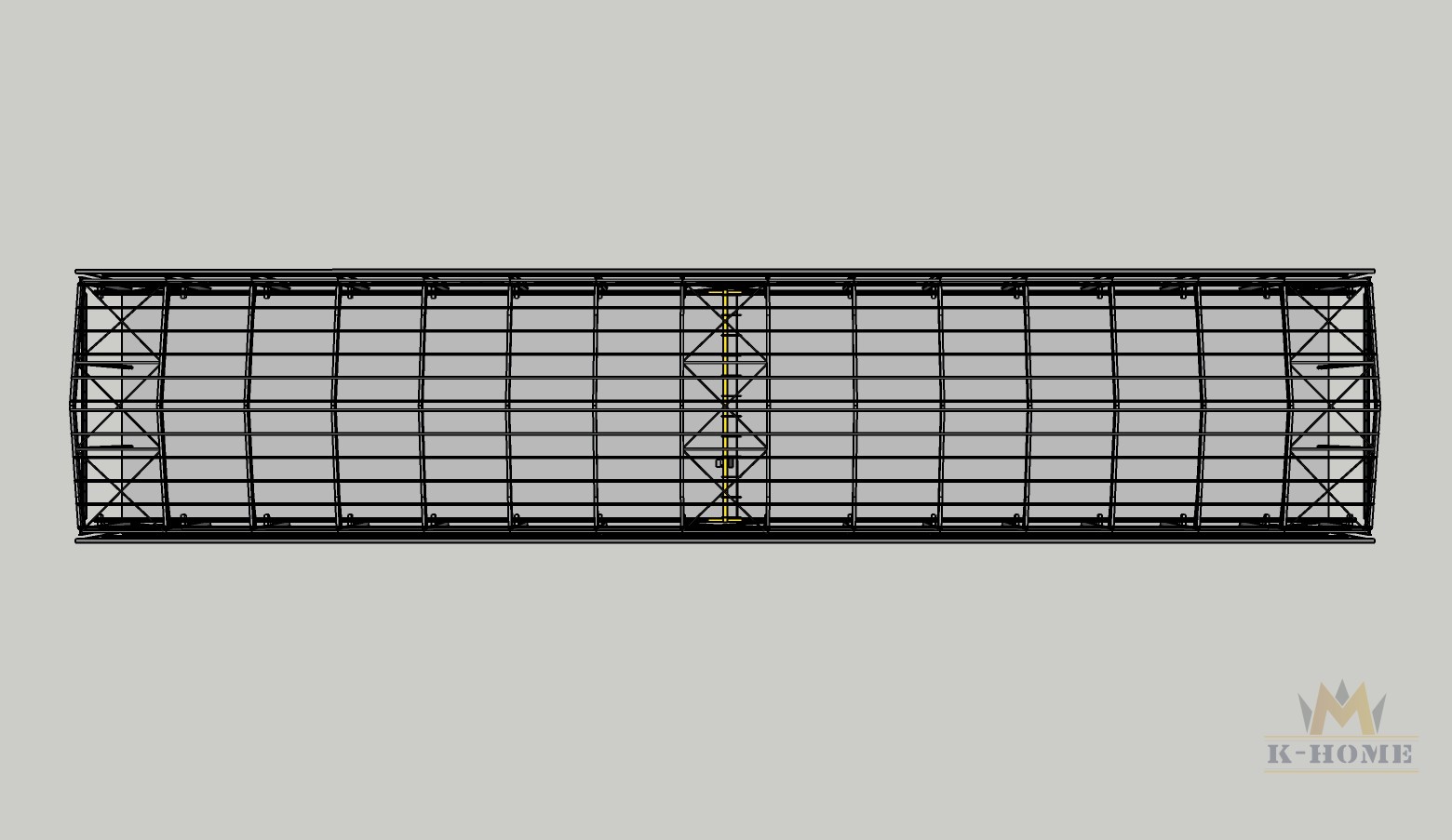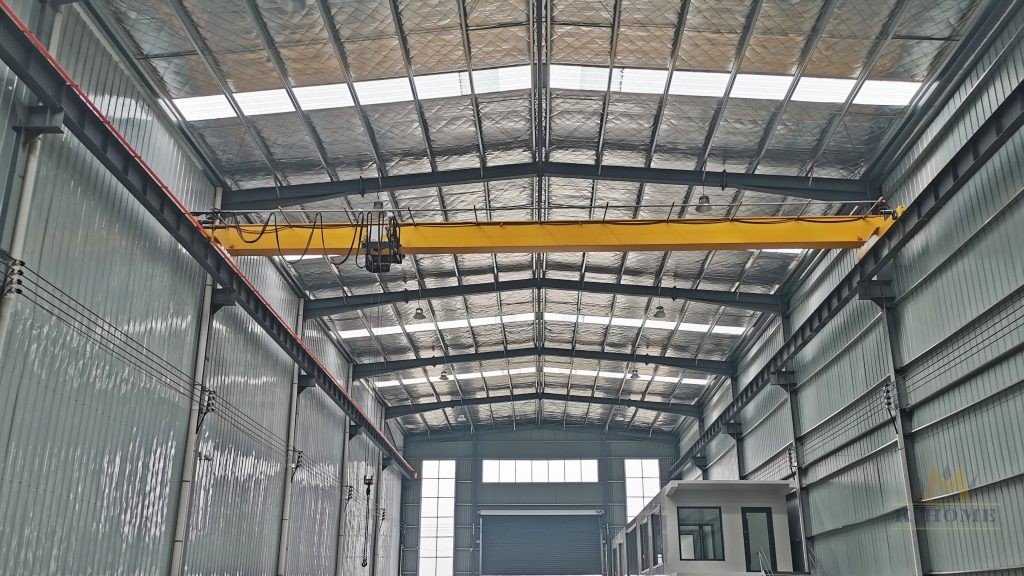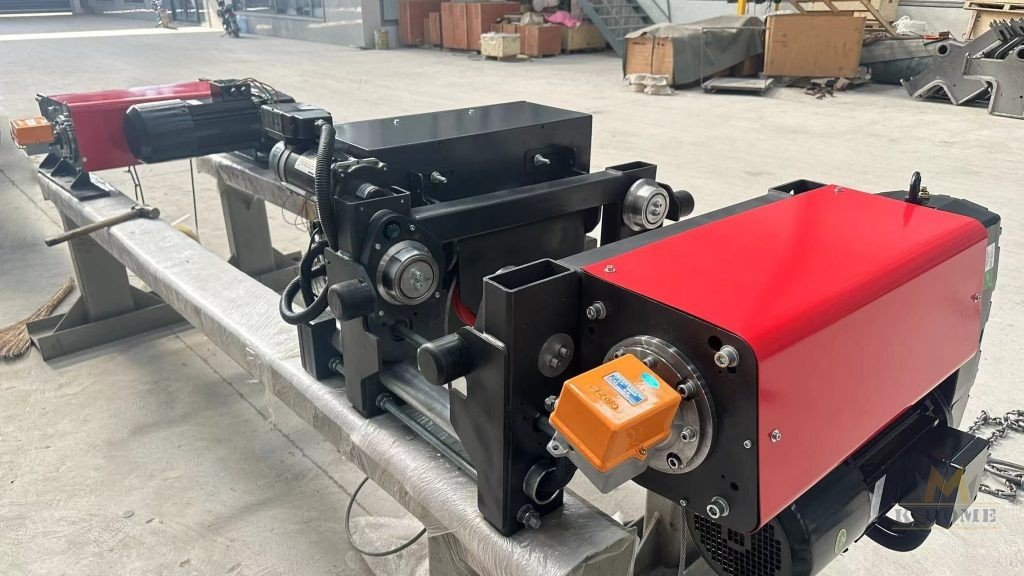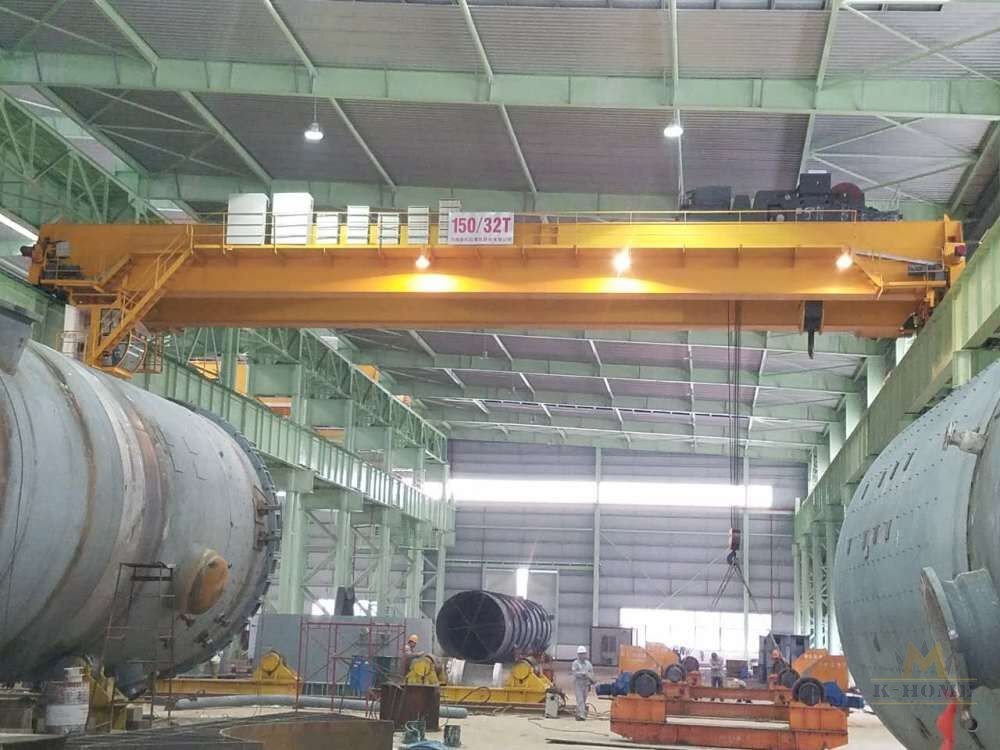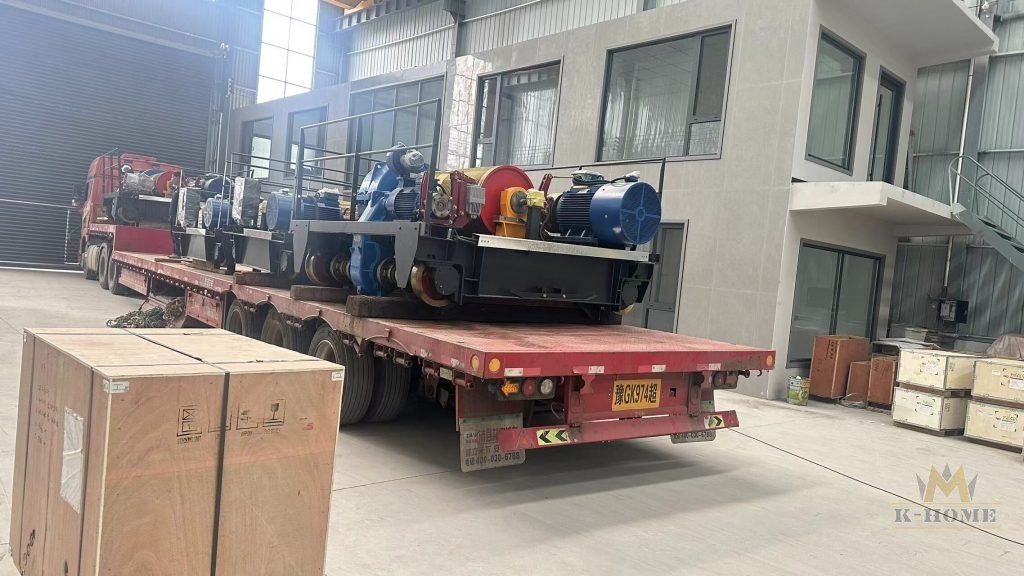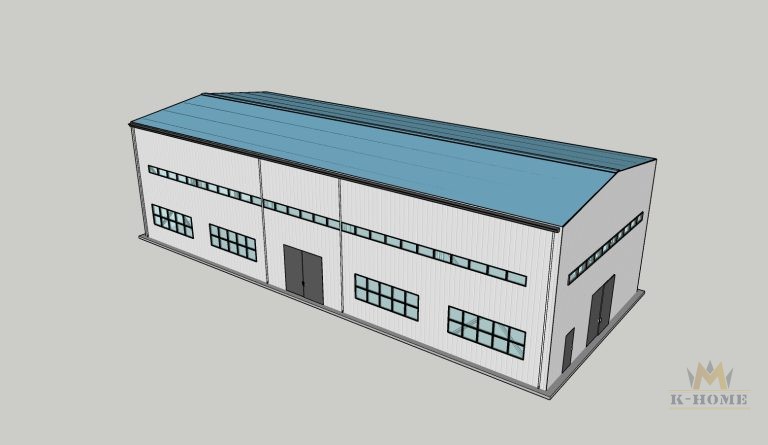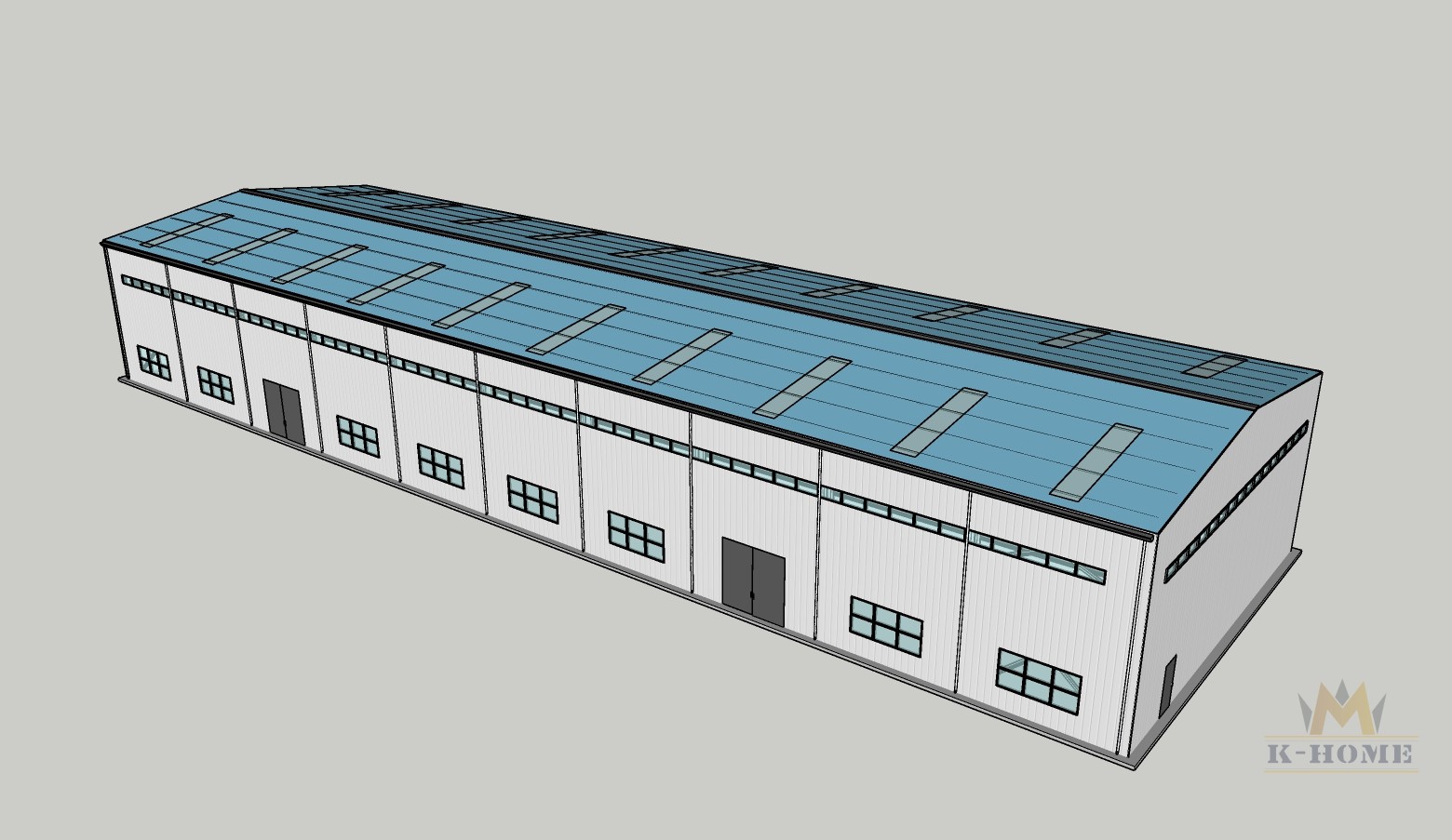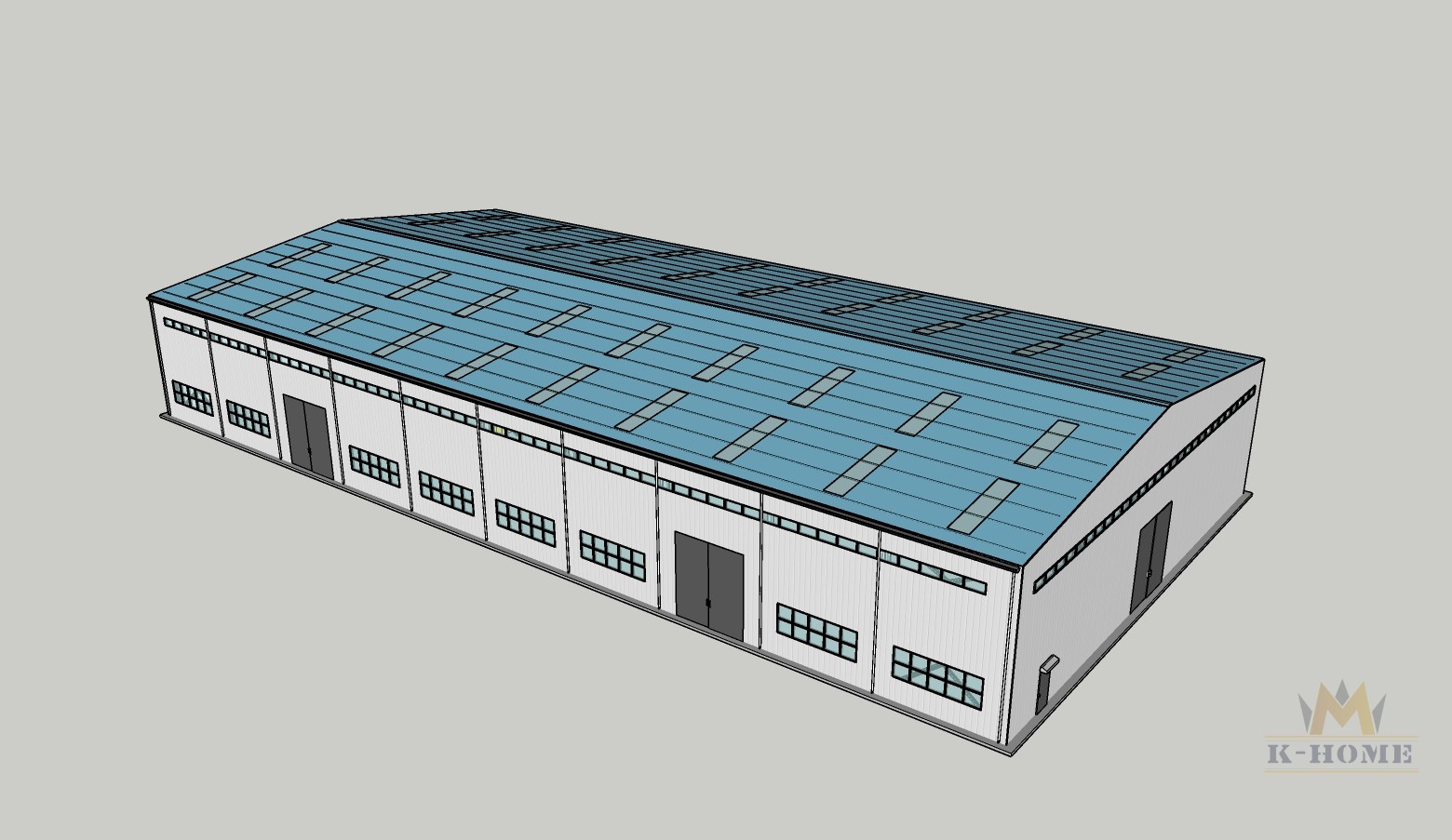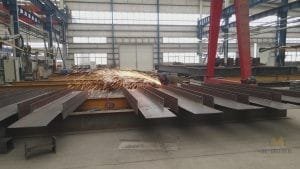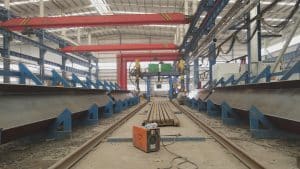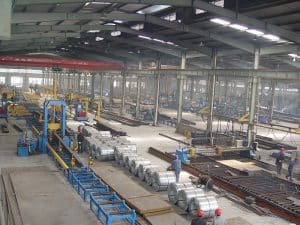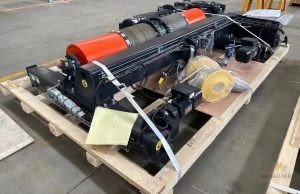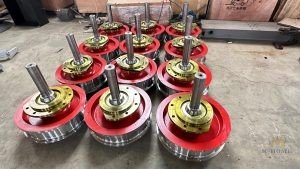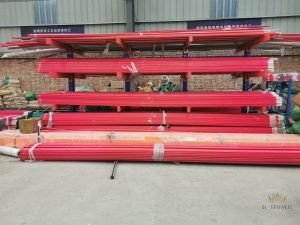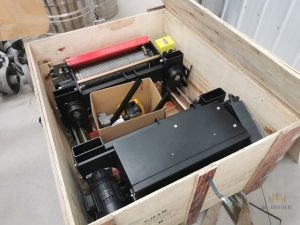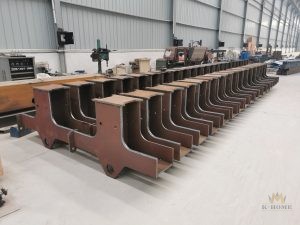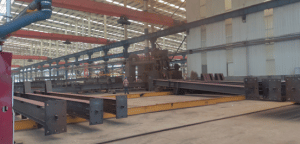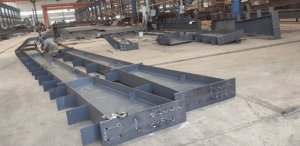18×90 steel workshop building (1620m2)
Workshop Building For Sale / Prefab Workshop Buildings / Modular Workshop Buildings / Steel Structure Workshop Manufacturers / Prefab Workshop Building
18×90 Steel Workshop Building Overview
The steel structure workshop, utilizing steel as its primary load-bearing component, enjoys numerous advantages such as rapid construction speed, excellent seismic performance, and recyclability. These attributes have contributed to its widespread application in modern industrial architecture. The dimensions and specifications of such workshops are tailored to meet specific operational demands and site conditions. Aspects like size, height, and span are comprehensively considered and designed based on production processes, equipment layout, and logistics transportation, ensuring both functionality and efficiency.
For a steel workshop with dimensions of 18x90m (roughly 60×300 feet), covering an area of 1620 square meters (approximately 1800 square feet), the estimated weights are as follows: main steel – 45.3T, secondary steel – 7.6T, and purlin – 18.3T. If you’re interested in constructing a steel structure workshop, Please contact K-HOME, a professional steel manufacturer, that offers customized design and construction services tailored to your specific requirements and site conditions.
WHY CHOOSE KHOME AS YOUR SUPPLIER?
K-HOME is one of the trusted industrial steel crane building suppliers in China. From structural design to installation, our team can handle various complex projects. You will receive a prefabricated structure solution that best suits your needs.
You can send me a WhatsApp message (+86-18338952063), or send an email to leave your contact information. We will contact you as soon as possible.
Steel Workshop Building Customization Options
Doors and Windows: Essential Considerations for Industrial Workshops
When it comes to designing and building an industrial workshop, the choice of doors and windows is crucial. These structures must be large enough to facilitate the smooth movement of equipment and materials, ensuring efficient workflow within the workspace. The materials used for doors and windows vary depending on the specific needs and budget, with options including aluminum alloy, PVC, and steel. Aluminum alloy doors and windows, for instance, offer excellent durability and corrosion resistance while PVC doors and windows are known for their energy efficiency and low maintenance requirements. Steel doors and windows, on the other hand, provide superior strength and security.
Ventilation and Lighting: Creating a Comfortable Workspace
To ensure a comfortable and productive working environment in an industrial workshop, proper ventilation and lighting are essential. Natural ventilation and lighting can be achieved through the installation of skylights or side windows, allowing fresh air and natural light to enter the workspace. Additionally, mechanical ventilation systems can be installed to meet specific ventilation requirements, ensuring a healthy and safe working environment. Adequate lighting is also crucial, as it reduces eye strain and improves worker efficiency.
Auxiliary Facilities: Enhancing Workspace Functionality
Based on the specific needs of the workshop, auxiliary facilities such as cranes, shelving, and workstations may be necessary. At K-HOME, we have extensive experience in the field of crane-supported steel structures. We offer a one-stop solution for steel structure buildings with crane support design, which can help avoid potential issues during installation. Our team of experts will work closely with you to understand your specific requirements and provide a customized solution that meets your needs and budget.
Load Requirements: A Crucial Factor in Workshop Design
During the design and construction of a steel structure workshop, it is essential to consider the load requirements of the workspace. This includes both static loads, such as the weight of equipment, walls, and roofs, as well as dynamic loads, such as those generated by crane operations. Our team of experts will carefully assess your specific needs and design a steel structure that can safely and effectively bear the intended loads, ensuring the stability and durability of your workshop.
Steel Workshop Building Applications
The 18×90 steel workshop building, a sizable steel-structured facility, necessitates comprehensive considerations in its design, construction, and utilization to ensure both functionality and safety. Its dimensions and expansive area highlight its status as a relatively large industrial structure, ideal for production or processing activities that require ample space. The versatility and flexibility of steel workshop buildings make them a preferred choice across various industrial sectors, with potential applications spanning multiple areas.
Chief among these is production and processing, where the workshop can house various production lines, machinery, and auxiliary facilities for the manufacturing and processing of diverse products. Industries such as automobile manufacturing, machinery, electronics, and food processing rely heavily on these workshops to support their production activities. Additionally, the steel workshop’s large span and high ceiling height render it suitable for warehousing and logistics, allowing for efficient storage and management of raw materials, semi-finished goods, and finished products.
The steel workshop building’s robust structure and flexible layout also make it an excellent choice for maintenance and repair facilities, especially in industries that utilize heavy machinery and equipment. Its spacious interior and customizable design can cater to the needs of complex experiments in various research fields, making it a popular experimental venue. Furthermore, the workshop can be tailored to specific requirements for specialized uses, such as exhibition spaces, art studios, or sports training facilities.
With its wide range of potential applications and the ability to adapt to specific needs, the 18×90 steel workshop building is a versatile and dependable solution for various industrial applications, ensuring both functionality and safety.
Steel Workshop Building Advantages
The 18×90 steel workshop building, with its vast 1620m² footprint, stands as an integral part of modern industrial architecture. Boasting features like large-span spaces, high-strength structures, flexibility for customization, short construction periods, and environmental friendliness, it is a prime choice for numerous industrial applications. At K-HOME, we are committed to providing you with the support you need for your industrial buildings. The large-span space of this workshop, spanning 18 meters wide and 90 meters long, is ideal for production, processing, or storage activities that require expansive areas. Its high-strength steel structure ensures structural safety and stability, withstanding heavy loads with ease.
The flexibility of steel workshops is unparalleled, as they can be tailored to specific needs and site conditions, accommodating the unique requirements of various industries and enterprises. Additionally, the prefabricated components of steel workshops significantly reduce construction time, enhancing efficiency and allowing for faster project completion. This, coupled with the environmentally friendly aspect of steel construction, such as its recyclability and ability to be integrated with energy-efficient systems, makes it a sustainable choice for industrial development. The economic benefits of steel workshops are also noteworthy. With lower construction costs and shorter timelines, they offer a faster return on investment.
Durability, resistance to corrosion, and exceptional seismic performance further add to the appeal of steel workshop buildings. These structures are designed to withstand the rigors of natural elements, ensuring long-term use and minimal maintenance requirements. The ease of maintenance, achieved through bolted or welded connections, further reduces downtime and operational costs. Moreover, the scalability of steel workshops allows for expansion and upgrades as business needs evolve. Whether you’re looking for a new steel workshop or considering an upgrade, K-HOME is your trusted partner in providing high-quality steel workshop buildings that meet your specific requirements. Contact us today to learn more about our services and how we can assist you in your industrial building projects.
K-HOME Steel Building Kits
K-HOME specializes in the design and construction of industrial steel structures, leveraging our vast experience and professional technical team to provide robust and reliable support for your industrial projects. Whether it’s a large-scale factory, warehouse, or other industrial facilities, we can tailor the most suitable steel structure solutions for you. Additionally, K-HOME boasts extensive experience in the crane-supported steel structure construction sector, enabling us to offer a one-stop solution for your needs, including crane-supported steel buildings.
Recognizing the value of your time, K-HOME provides quick and precise initial quotes and design sketches, allowing you to preview the blueprint of your steel structure building in a short period. Understanding your budget concerns, we offer a comprehensive budget comparison service. Our dedicated team will tailor the most suitable solution for you based on your specific requirements and budget.
Choosing K-HOME is synonymous with choosing professionalism, quality, and trust. We are committed to providing you with the utmost service, ensuring that your industrial project receives the strongest foundation. Contact us today, and let’s build a solid foundation for your industrial buildings, creating a brighter future together!
Steel Crane Buildings supplier
Before selecting a prefabricated steel crane building supplier, it’s important to thoroughly research and consider factors such as the company’s reputation, experience, the quality of materials used, customization options, and customer reviews. Additionally, obtaining quotes and consulting with representatives from these companies can help you make an informed decision based on your specific project requirements.
K-HOME offers prefabricated crane steel buildings for various applications. We provide design flexibility and customization.
Contact Us >>
Have questions or need help? Before we start, you should know that almost all prefab steel buildings are customized.
Our engineering team will design it according to local wind speed, rain load, length*width*height, and other additional options. Or, we could follow your drawings. Please tell me your requirement, and we will do the rest!
Use the form to reach out and we will be in touch with you as quickly as possible.

