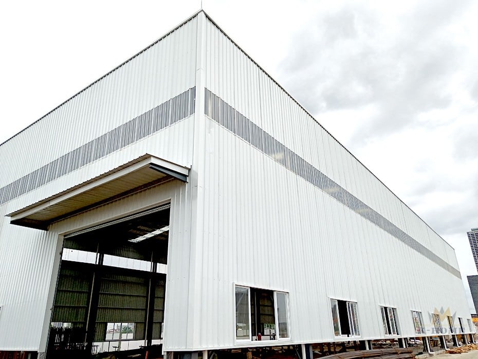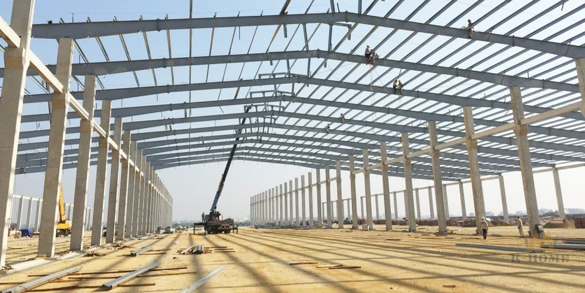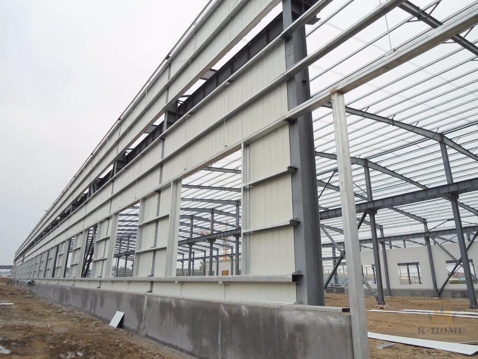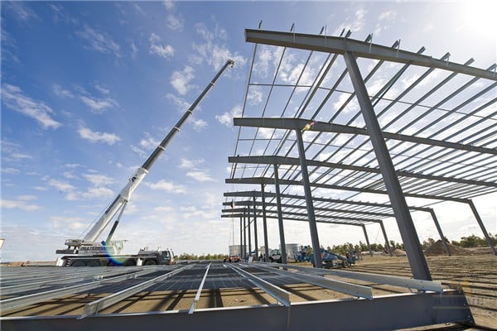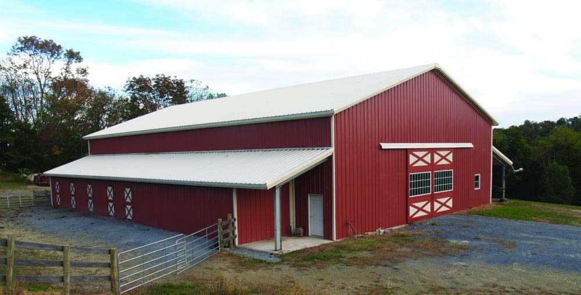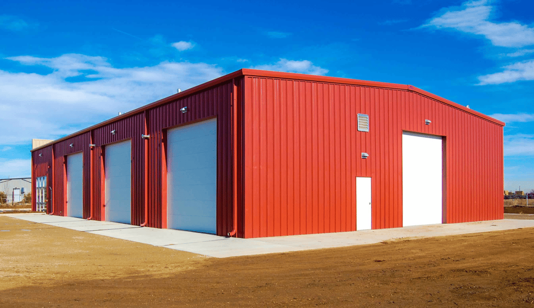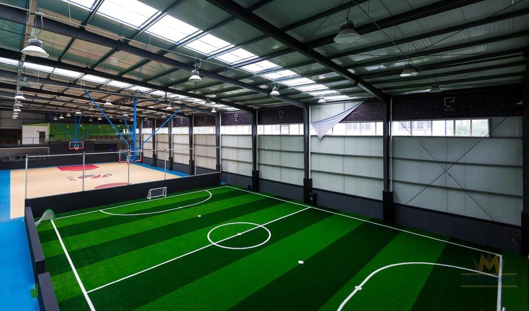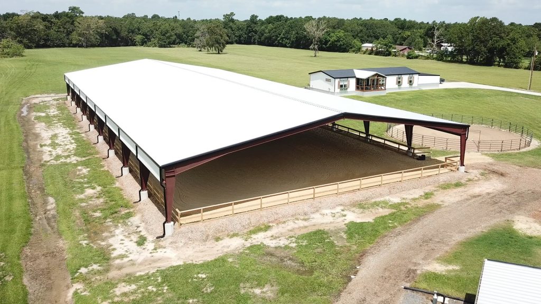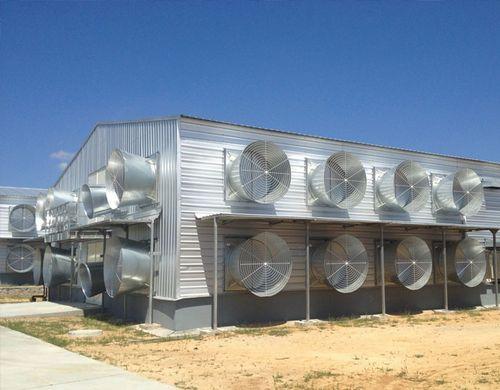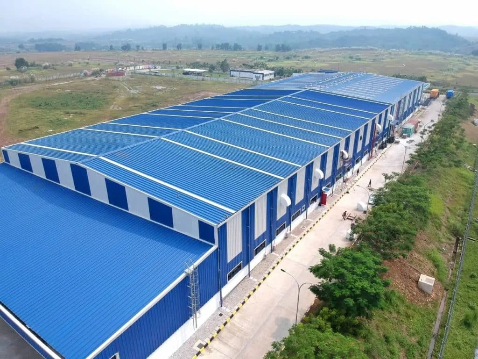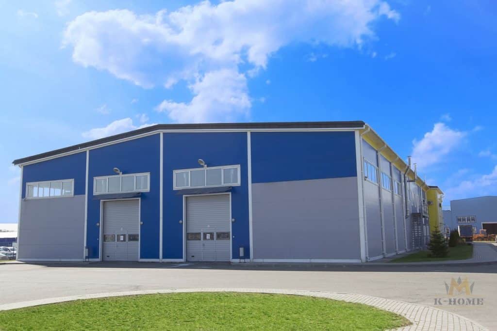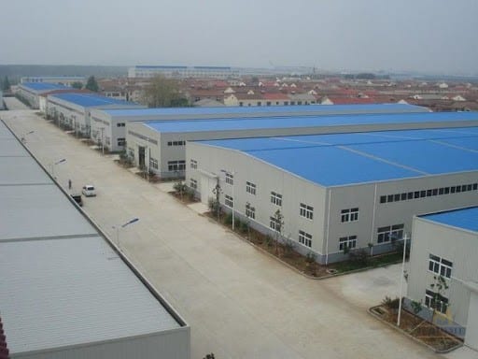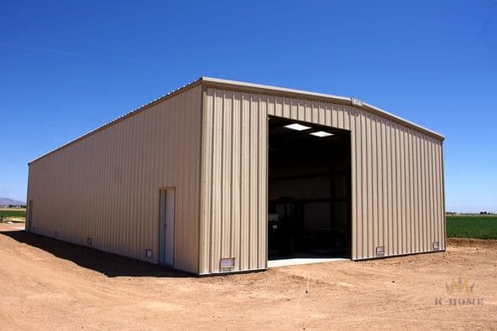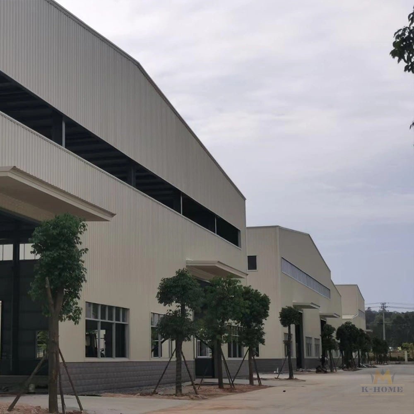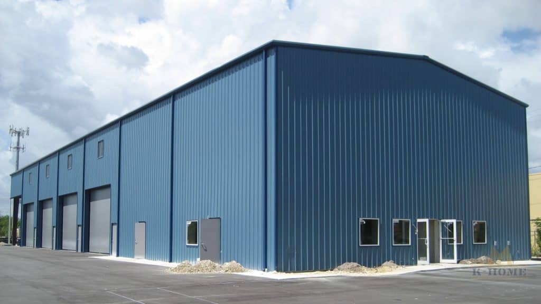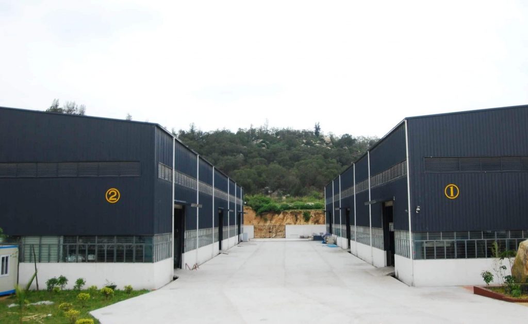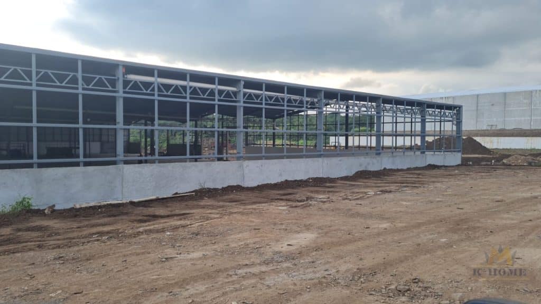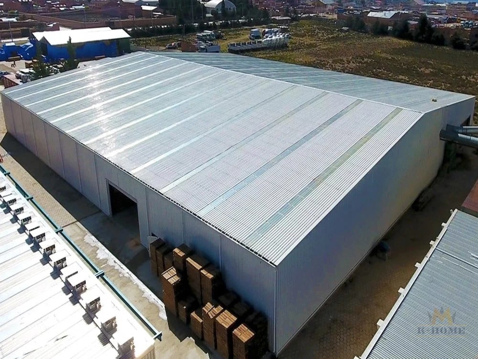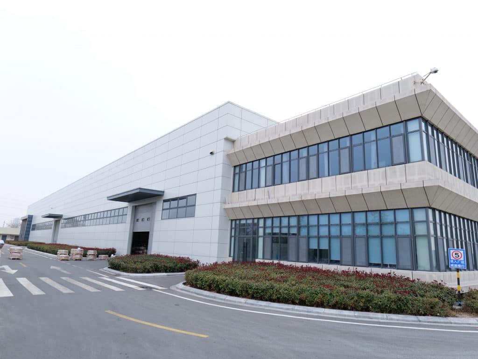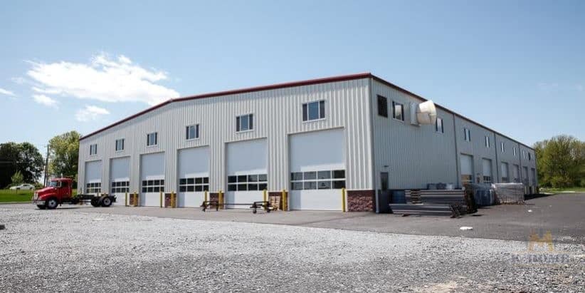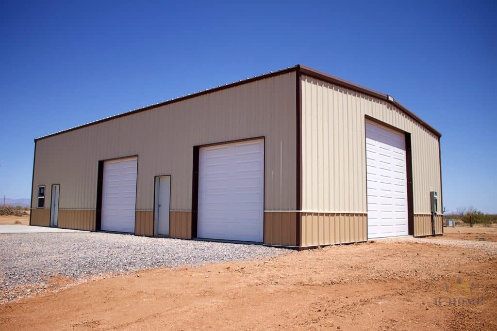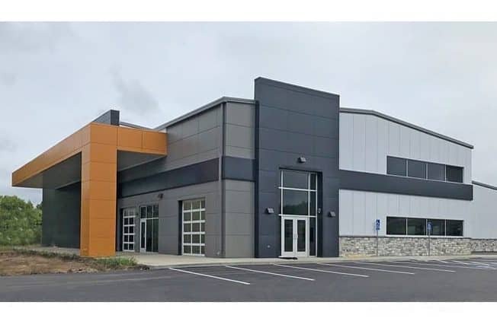Prefab Steel Warehouse ( Peru )
warehouse building / steel warehouse / metal warehouse
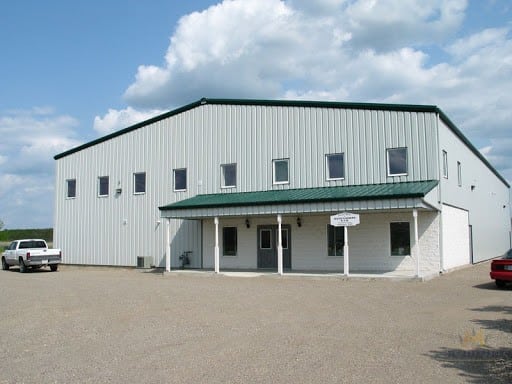
The heavy-duty steel bar processing shed in the project is a steel warehouse building in Peru constructed by K-home. The steel structure workshop is fully enclosed, and the production is not affected by the weather, which greatly mobilizes the enthusiasm of the workers for production and improves the efficiency.
Our company uses the deep prefabrication construction technology of steel structure in the project, and through 3D modeling in the design of steel structure drawings, it is meticulous to every connection position and bolt arrangement.
On-site evaluation by the technical team will design a solution that suits the actual needs of the workshop. A detailed technical inspection was carried out to eliminate the problems of complex connection, many nodes, high design requirements, and short installation time in the prefabricated steel structure, and all production problems were efficiently completed.
After design and testing, this steel structure workshop can withstand strong winds of 200km/h and heavy rainstorms with a total rainfall of 100mm in 12 hours.
Project Gallery >>
After signing the contract, our company immediately set up an experienced technical team to design and deepen the drawings, and then quickly produced and shipped. This project uses a prefabricated steel structure, and it took only one month to complete the installation and testing, which greatly saves construction time compared to traditional concrete.

This project has been highly recognized by our clients, saying that KHOME’s engineering production are fast and the quality is very good. The whole steel metal building warehouse is carried out in an orderly and smooth manner under the management of the project manager.
The service of the whole team is also satisfactory; not only provide professional and detailed installation instructions and drawings, and they were also on call at any time. They solved the problems encountered during the installation process in a timely and efficient manner, and completed the processing and construction of the entire steel structure workshop on time and efficiently.

Prefab steel warehouse building Introduction
With the advancement of science and technology, steel structures in construction industries have replaced traditional brick-concrete structures. Steel structures have many advantages in specific applications, such as low cost, high seismic grade work capacity, convenient installation, and low environmental pollution. It has been widely used.
Applied in construction, it has a fundamental effect on the construction quality of construction projects. The appearance of simple workshops has greatly facilitated some production and processing places, and its open indoor space can take into account the necessity of some production and processing places.
The steel structure workshop project has a short construction period and convenient operation. All components can be produced and processed in the factory to maintain industrial production.
The PEB Steel Building
Advantages of metal warehouse steel building:
Fast Installation
The structure of the warehouse prefabricated steel building is simple and convenient, and the prefabricated assembly type of the steel structure factory building can be used for many production and manufacturing in the factory.
Compared with the concrete structure building, the simple steel structure factory building has the advantages of faster engineering construction, simple engineering construction, and convenient installation. , has one of the advantages at the level of reducing the construction period.
Light Structure
The steel warehouse building is comprehensive and light in weight. Due to its simple structure and lightweight of advanced materials, compared with the structural raw materials of other workshops, a simple steel structure workshop can reduce the net weight of the overall structure of the building by 30%, and the bearing capacity is low.
In areas with many geological problems, this kind of raw material has obvious advantages. In addition, the simple steel structure workshop also has the characteristics of a small footprint. Now every farmland and every money period, most architectural interior designers and builders love it.
Environment Friendly
Prefab steel warehouse buildings are conducive to environmental protection. Environmental protection has become a topic of debate in the development of human society. The problem of environmental protection is related to the long-term development trend of people’s social development and the quality of life.
Therefore, environmental protection activities are actively carried out all over the world. , Driven by the tide, steel, as a raw material with high toughness and low energy consumption, has an inevitable comprehensive utilization in the future compared with other construction raw materials, because its steel structure management system itself is a low-carbon and environmentally friendly building structure management system.
Experts It is pointed out that from a rational and long-term point of view, the comprehensive type of simple steel structure workshop is better than the concrete structure management system.
Related Project
Articles Selected for You
Building FAQs
- How to Design Steel Building Components & Parts
- How Much Does a Steel Building Cost
- Pre-Construction Services
- What is a Steel Portal Framed Construction
- How to Read Structural Steel Drawings
Blogs Selected for You
- The Main Factors Affecting The Cost of Steel Structure Warehouse
- How Steel Buildings Help Reduce Environmental Impact
- How to Read Structural Steel Drawings
- Are Metal Buildings Cheaper Than Wood Buildings?
- Benefits of Metal Buildings For Agricultural Use
- Choosing the Right Location For Your Metal Building
- Making a Prefab Steel Church
- Passive Housing & Metal –Made for Each Other
- Uses for Metal Structures You May Not Have Known
- Why Do You Need a Prefabricated Home
- What Do You Need To Know Before Designing a Steel Structure Workshop?
- Why Should You Choose a Steel Frame Home Over a Wooden Frame Home
Contact Us >>
Have questions or need help? Before we start, you should know that almost all prefab steel buildings are customized.
Our engineering team will design it according to local wind speed, rain load, length*width*height, and other additional options. Or, we could follow your drawings. Please tell me your requirement, and we will do the rest!
Use the form to reach out and we will be in touch with you as quickly as possible.

