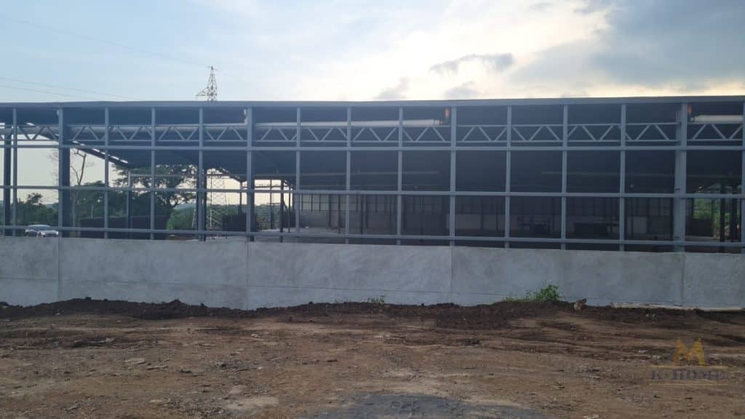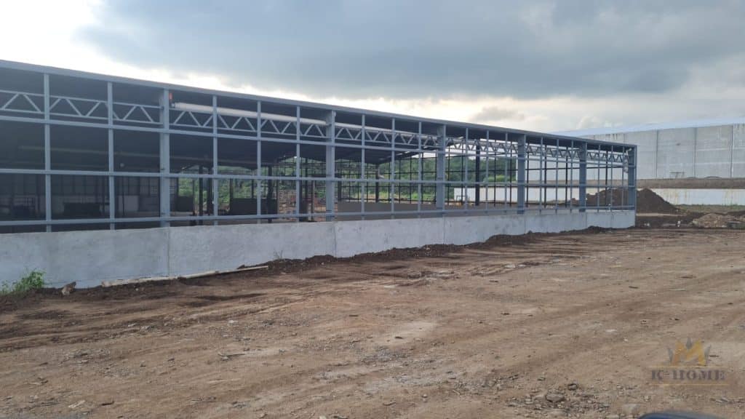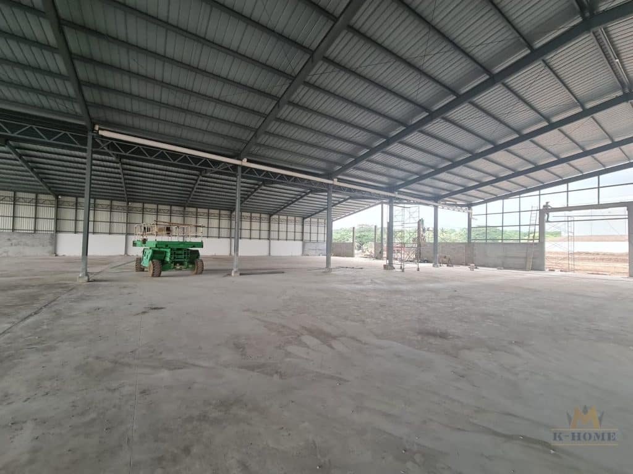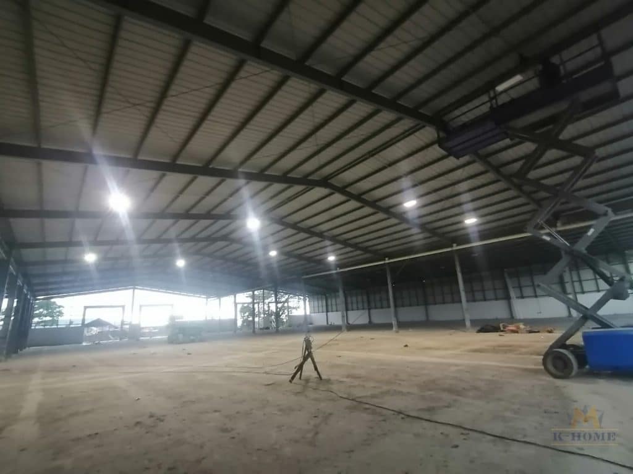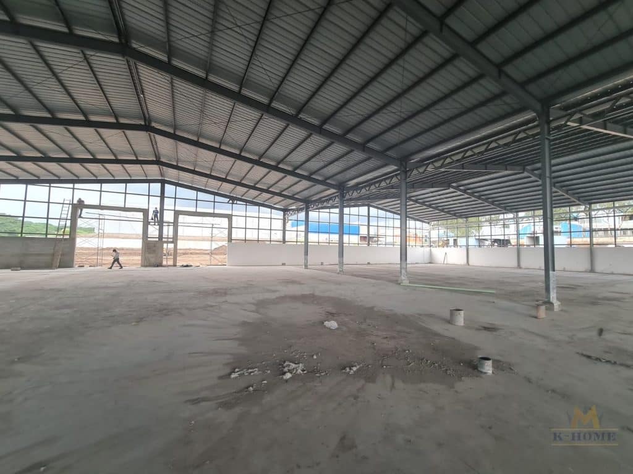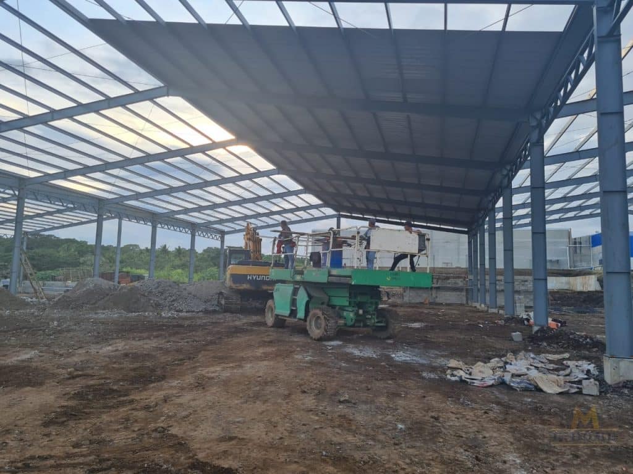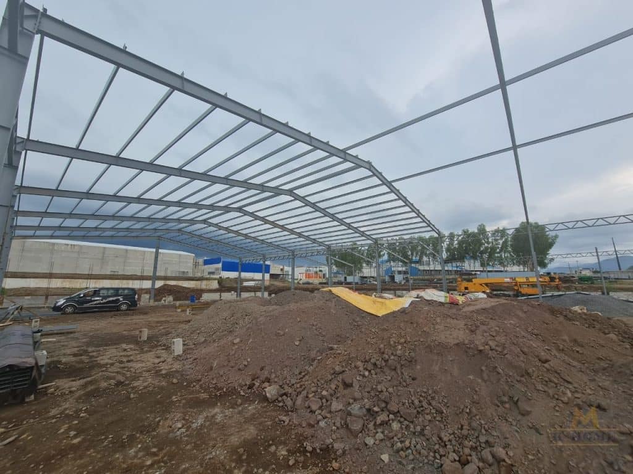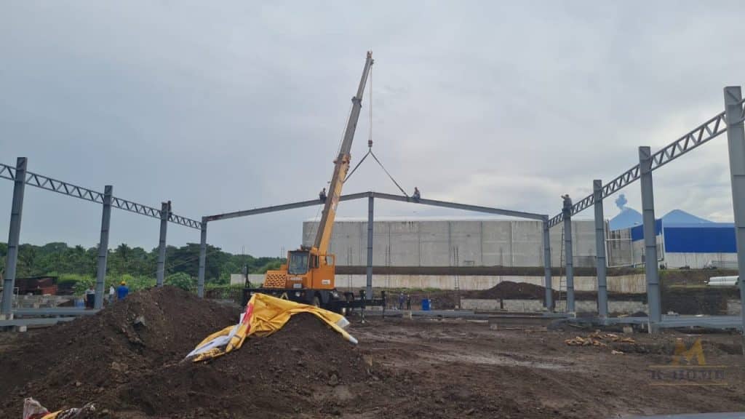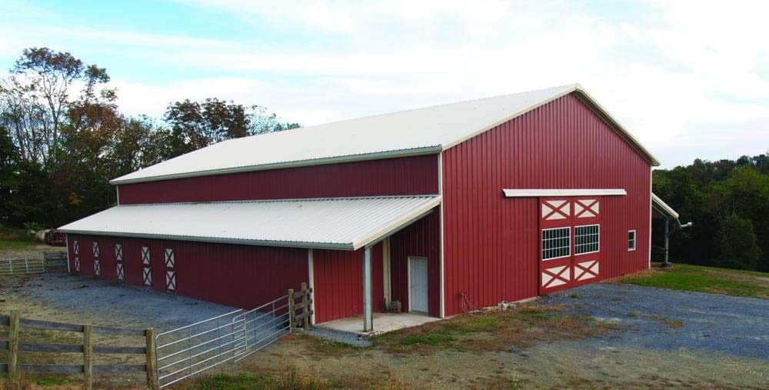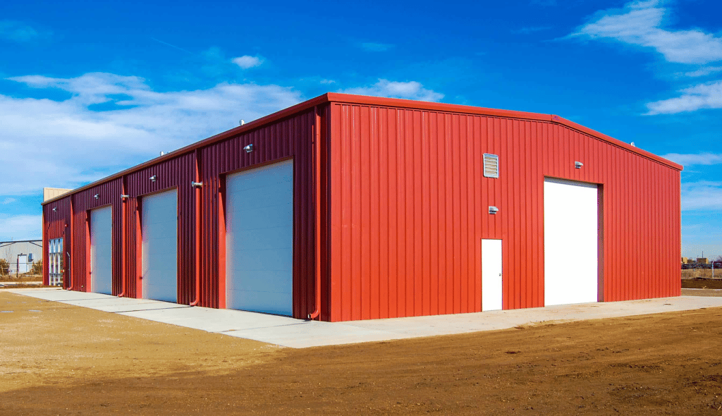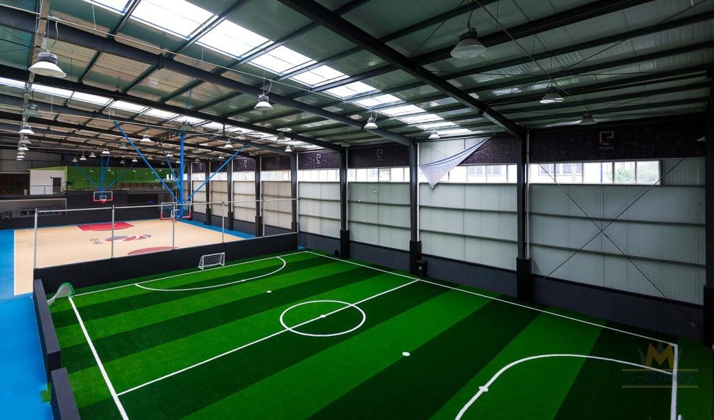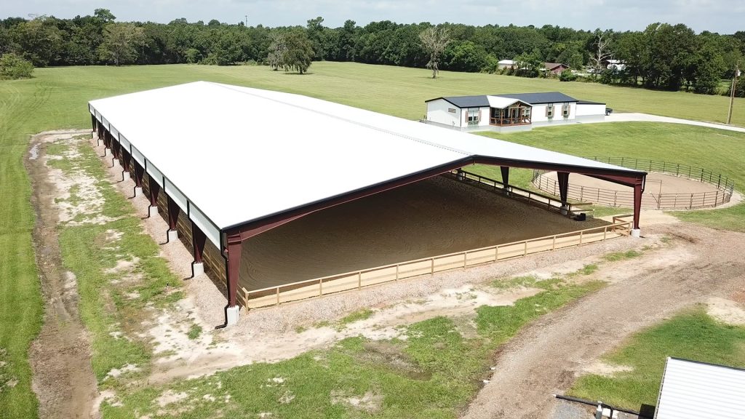Prefab Steel Warehouse ( Philippines )
warehouse for sale / warehouse for sale / steel warehouse / metal warehouse
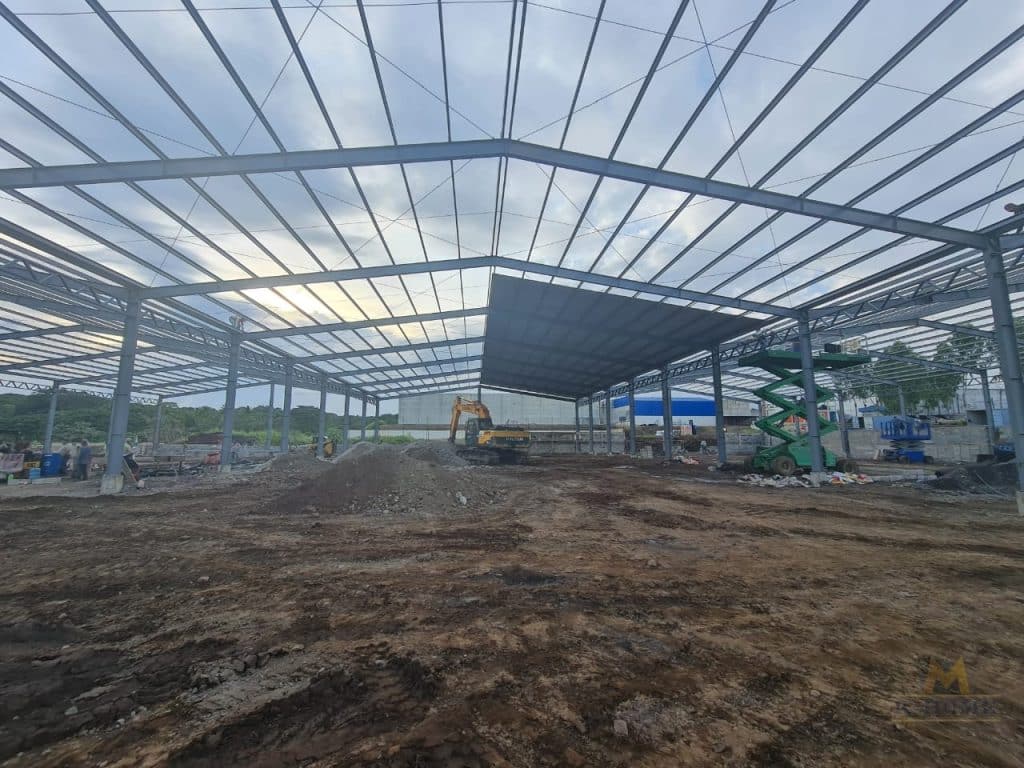
Henan K-Home designed and processed 7 sets of steel structure worker dormitories in the Philippines. The steel building is located on different construction sites in Cebu, Davao, Manila, Philippines. We have sent many container-type houses as warehouses, but those locations face strong hurricane threats, so PEB is a better option than container building.
Here will share 1 of them with you, this size is an L18*W12*H5 meter empty building, this is for a steel warehouse. We provide a full set of metal warehouse components, a detailed list from the biggest column, rafter, to the smallest rivet, and our supply scope could meet your one-stop service, after getting our shipping container, you can just take your full time and consideration on-site assemble only, no need spend time on purchase items from the market.
To make sure you can assemble it faster, we provide detailed installation drawings. Including, roof purlin layout, wall purlin, column layout, wall panel drawings, and, even the location of different kinds of bolts also will provide to you. It will greatly help you to assemble your house without any experience before.
Installation Site >>
Description of prefab warehouse Philippines
The floor plan will provide to you before we can make an estimated quotation for you, the steel structure is used based on professional calculation, to make sure it can be designed to handle any local codes and weather situations.
Floor plan
In the beginning, we need to discuss based on the floor plan, the floor plan is slightly adjusted from the client’s draft idea, to make our design will take the most advantage of the material, reduce any unnecessary waste, or unnecessary cuts on the material. Then get approval from clients, to confirm the floor plan.
Consider easy installation for you
All the components are designed by bolt connected, and all the components processes are inside our factory. Only a few parts need welding on it, such as the door frame, window frame. It will greatly reduce your site work time, and we will try our best to complete all welding jobs inside our factory.
Comes to the enclosure, it means roof panel, wall panel, window, doors, ventilator, water spout, etc. The enclosure can be widely chosen from different kinds of materials. The quality is adjusted very much, from cheap material to high-quality products; it all depends on your budget.
Wall and roof panel system
The prefab warehouse building chooses 0.4mm thick color steel PPGI for the roof panel and wall panel. The arranged water drainage system is also included.
Transportation
By the sea, cost increased this year, and now it is really expensive, so the sea freight is quite expensive that we can’t ignore the percentage of its spending on the total project. So how to save money on transportation, how to reduce 1 more shipping container is very important.
We ship them by professional consideration, how we make loading to avoid overweight, lay particular stress, or too weight to waste money on the extremely high cost on sea freight. We will do our best to adjust it.

From the day you work with you, you can just leave your hand off and have good rest, we will take care of everything from making plans, production, transportation, loading, installation instruction, etc. Contact us for further assistance.
The PEB Steel Building
The Advantages of Prefab Warehouse in Philippines
The advantage of the prefab house is you might know it very well, so here rather than telling the advantages of using the prefab warehouse, we would better say, what benefit for you to work with K-home. Let’s analyze below what extra you will get from us.
From design
Before we can communicate with clients, we will provide some optimization solutions for you that based on our experience, could save investment for your company.
And we will do our best to minimize the space of the total building that won’t compromise the total bear load and quality of the building. For example, the C-shape purlin and Z-shape purlin have the same strength, but when you load, you will find that the C-shape purlin will take at least 4 or 5 times more space than the Z-shaped purlin. So, to save space for you means saving money for you. When we design your building, we do our best to choose a Z-shape instead of a C-shape for you.
And add more skylight, when using the building, the daily electric cost is also a big spend for a company, so add more skylight, which also could show good performance, and will allow more sunshine in the daytime, that will reduce your spend on light cost in the day time.
After-sale service
Pre-check
Our responsibility will start from the day we negotiated the plan until the building is put into use. Not until we get the payment.
Before the production is completed, we will double-check the detailed components list, human makes mistake, avoid finding the mistake too late so we could solve them in advance. After we load all the components, we will let our professional design team start installation introduction work for you.
Detailed installation instruction
For the building could reach the best performance, besides the good quality of the components, the professional design and the correct installation are also very important.
So for you could assemble faster, clearer installation instruction is necessary. We will make a 3D photo for you to have a brief understanding of the building, then each same kind of components in a design, such as a roof purlin layout, wall purlin layout, tie bar layout, and then where should you use the correct bolts, also will be put there.
It will help you to get the point very quickly, even it is your first time using the prefab warehouse building, you can know how to assemble it.
And that will save your time on worker cost, we know that, nowadays, time is money, more time on labor, costs more.
Contact Us >>
Have questions or need help? Before we start, you should know that almost all prefab steel buildings are customized.
Our engineering team will design it according to local wind speed, rain load, length*width*height, and other additional options. Or, we could follow your drawings. Please tell me your requirement, and we will do the rest!
Use the form to reach out and we will be in touch with you as quickly as possible.

