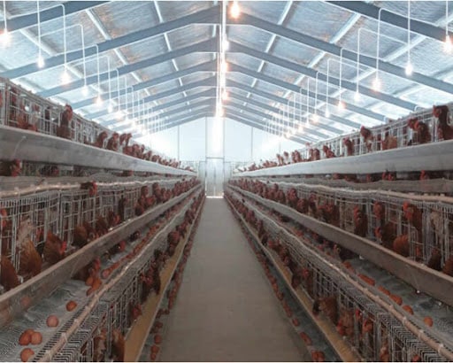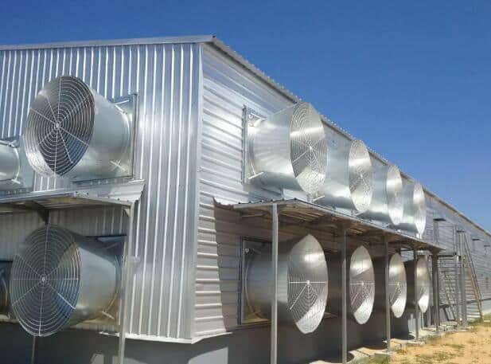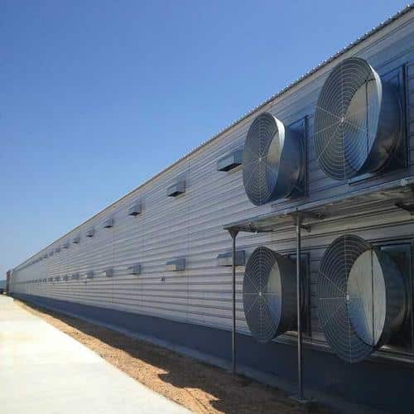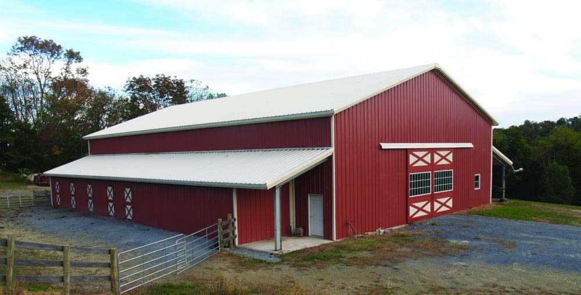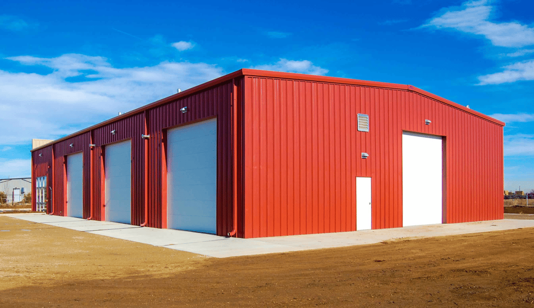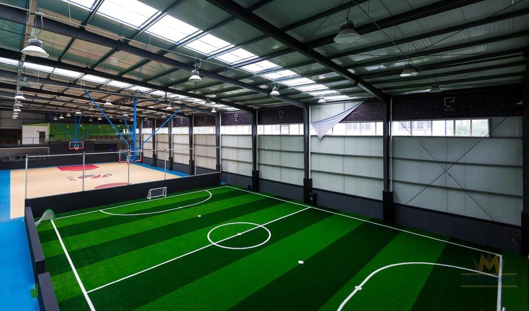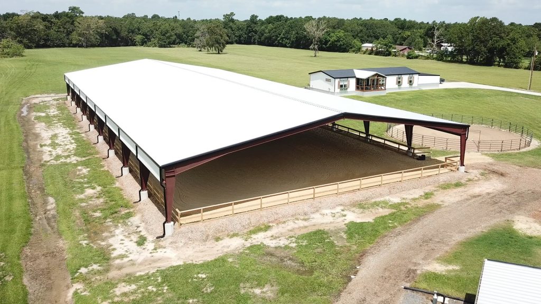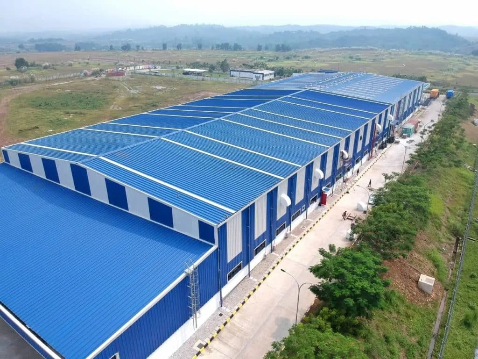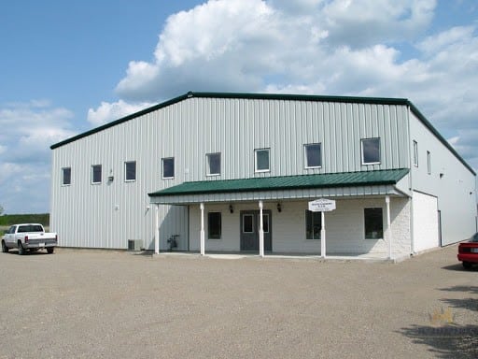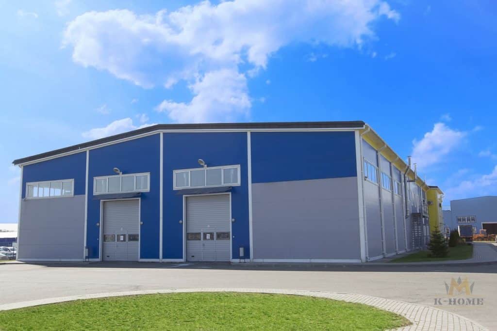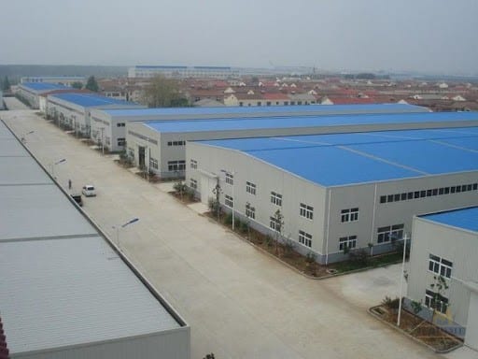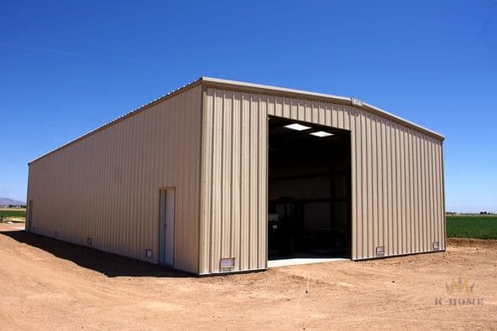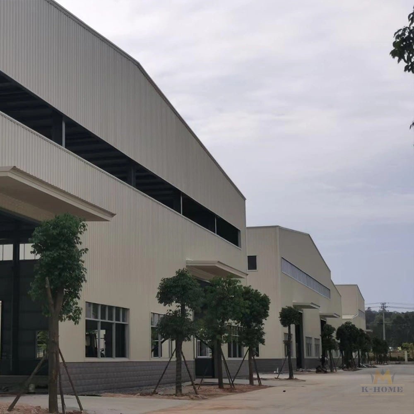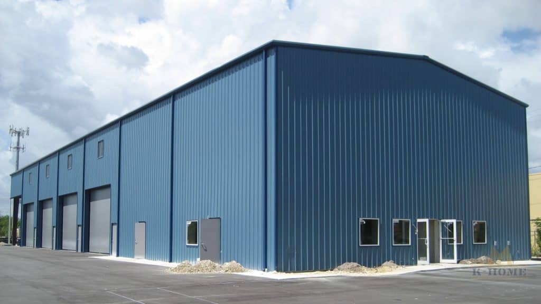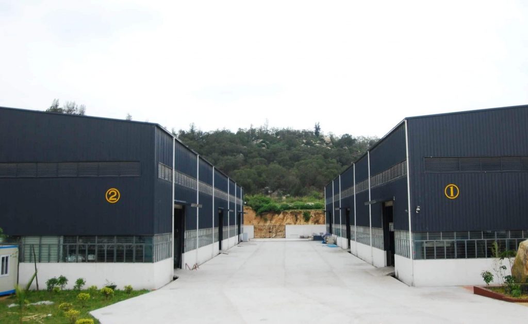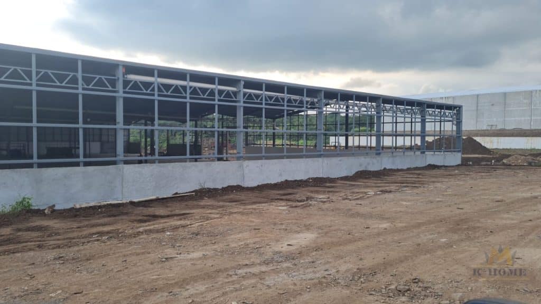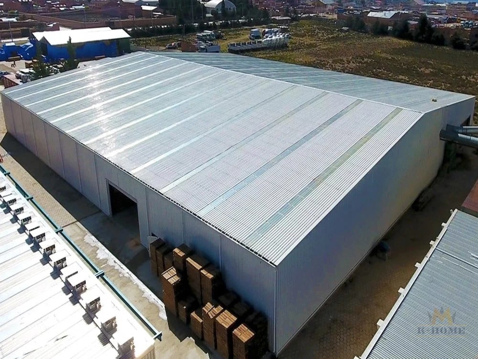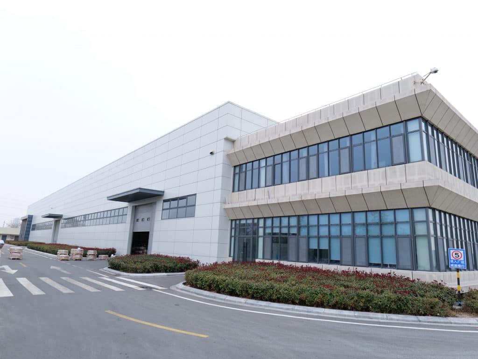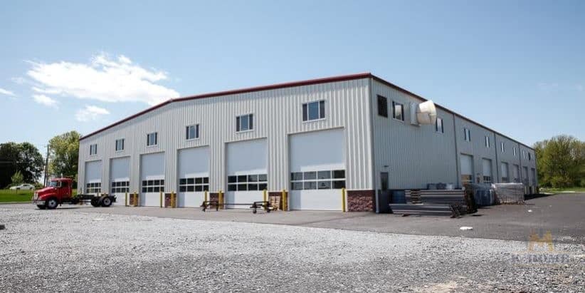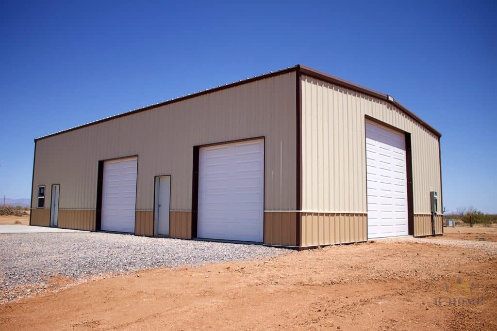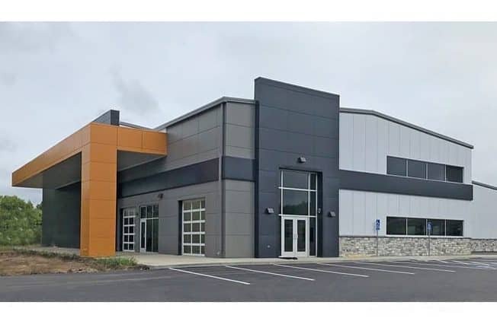chicken farm building in ethiopia
poultry farms for sale / chicken poultry farm / chicken farm building / steel farm buildings / chicken broiler farm / chicken egg farm
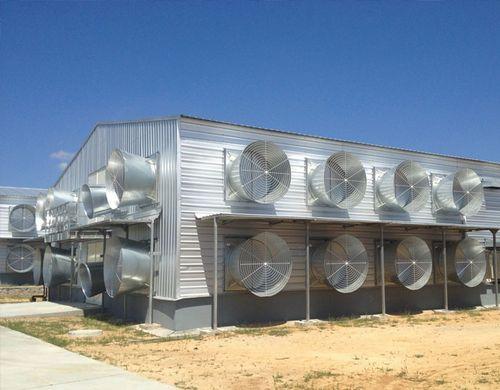
Introduction
The chicken farm building adopts light steel structure construction. This kind of building can be used for about 50 years or more and can be customized with design and structural adjustments according to your requirements.
The steel structure building is a new type of building structure system, which is formed by connecting the main steel frame with H-shaped steel, Z-shaped steel, and C-shaped steel components. The roof and walls are composed of various panels, doors, and windows.
- The steel structure chicken house can be used for layer houses and broiler houses.
- Main steel structure: H-shaped steel, C-shaped steel.
- Enclosure material: EPS, fiberglass, PU, rock wool sandwich panel.
Image Gallery
Henan K-HOME has designed and built a number of steel structure factories in Africa, including a poultry chicken farm building 120 meters long, 15 meters wide, and 3 meters high in Ethiopia. K-HOME provides a one-stop service from design and transportation to installation guidance.
Door and window systems, ventilation systems, drainage systems, etc. are included in the design and provision of the farm. The prefabricated steel structure components are delivered to the customer, and the customer performs on-site installation according to the detailed installation instructions provided by us.
The prefabricated chicken farm mainly consists of two parts: the main structure and farm equipment. Based on the chicken raising type, we regularly offer you an Egg chicken farm and Broiler chicken farm. Both of them are steel structure buildings.
The PEB Steel Building
We could supply you with the whole system of the poultry chicken farm building. If you would build a chicken farm building, please tell me how many chickens do you want to feed or what’s size do you want to build?
Our Advantages in Steel Structure Farm Building
We are a comprehensive one-stop solution company that can provide a full range of pre-sales and after-sales services from design, transportation, and installation guidance.
1. Design
In terms of steel structure design, we have more than ten years of rich experience as structural engineers, provide one-to-one services, and strictly calculate each building design component to ensure building safety and save costs.
2. Production
Our factory has a large production capacity. The entire production is carried out under strict quality control, and we can provide you with a quality certificate before delivery. On the premise of choosing the most suitable materials for the local environment, your delivery date can be met.
3. Packaging and transportation
Before transportation, we will pack the steel structure and put a label on each part. Although it will cost us a lot of energy and time, it ensures that customers will not make mistakes when installing on-site. In addition, steel components are not only complex and changeable but also bulky. But we have a wealth of packaging experience, which can allocate packaging reasonably and clearly and reduce transportation costs.
4. Installation instructions
Before installation, we will provide detailed installation drawings. For customers who don’t know much about steel structures, we will also provide 3D structural drawings to view the position of the components in a three-dimensional manner.
5. Price advantage
We are located in a populous province. The factory is located in an industrial area in the suburbs. Land lease and labor are much cheaper than in big cities. So we can guarantee that our processing cost is relatively low. The steel industry market is transparent, and our quotations can withstand extrapolation. We only earn reasonable processing costs, but at the same time provide a lot of free services.
Learn More About Influences the Price/Cost of Steel Building
Attention Issue When Installation
Before the steel structure is installed, all components should be fully inspected, such as whether the number of components, length, verticality, and the size of the bolt holes of the installation nodes meets the design requirements; the defects generated during the manufacturing process and the deformation generated during the transportation process should be checked Correct it on the ground and resolve it properly.
The steel column and the foundation are generally connected by buried anchor bolts. Therefore, before installing the steel column, check whether the size between the stud bolts, the length exposed on the surface of the foundation, the height of the top of the foundation meet the design requirements and whether the threads of the foundation bolts at the bottom of the column are damaged (in general, in Take measures to protect the anchor bolts and their threads from damage during foundation construction.
When hoisting steel structures, appropriate measures should be taken to prevent excessive bending and torsion deformation. The contact area between the rope buckle and the component should be padded to prevent damage to the component.
After the steel structure is hoisted in place, fasten the brackets and other connecting components in time to ensure the stability of the structure.
All the lifting of the upper structure must be carried out after the lower structure is in place, corrected, and fixed with supporting members.
According to the lifting capacity of the on-site installation machinery, assemble large installation units on the ground to reduce the workload of high-altitude operations.
Related Project
Articles Selected for You
Building FAQs
- How to Design Steel Building Components & Parts
- How Much Does a Steel Building Cost
- Pre-Construction Services
- What is a Steel Portal Framed Construction
- How to Read Structural Steel Drawings
Blogs Selected for You
- The Main Factors Affecting The Cost of Steel Structure Warehouse
- How Steel Buildings Help Reduce Environmental Impact
- How to Read Structural Steel Drawings
- Are Metal Buildings Cheaper Than Wood Buildings?
- Benefits of Metal Buildings For Agricultural Use
- Choosing the Right Location For Your Metal Building
- Making a Prefab Steel Church
- Passive Housing & Metal –Made for Each Other
- Uses for Metal Structures You May Not Have Known
- Why Do You Need a Prefabricated Home
- What Do You Need To Know Before Designing a Steel Structure Workshop?
- Why Should You Choose a Steel Frame Home Over a Wooden Frame Home
Contact Us >>
Have questions or need help? Before we start, you should know that almost all prefab steel buildings are customized.
Our engineering team will design it according to local wind speed, rain load, length*width*height, and other additional options. Or, we could follow your drawings. Please tell me your requirement, and we will do the rest!
Use the form to reach out and we will be in touch with you as quickly as possible.

