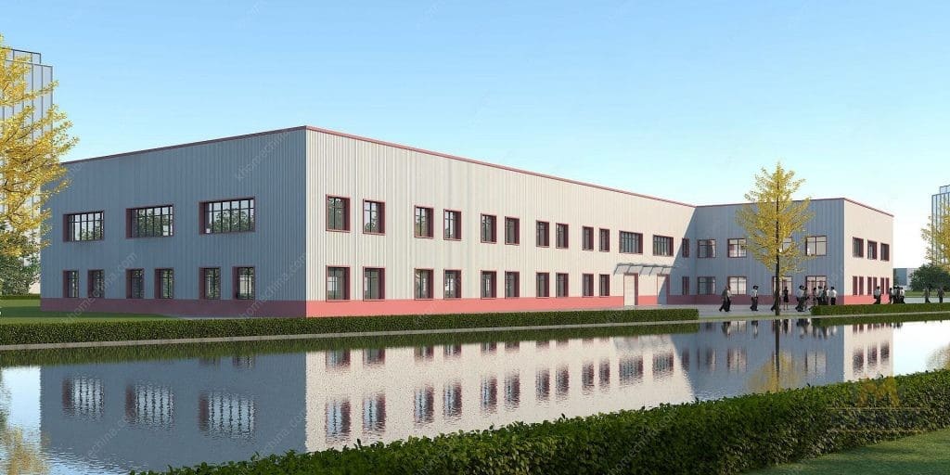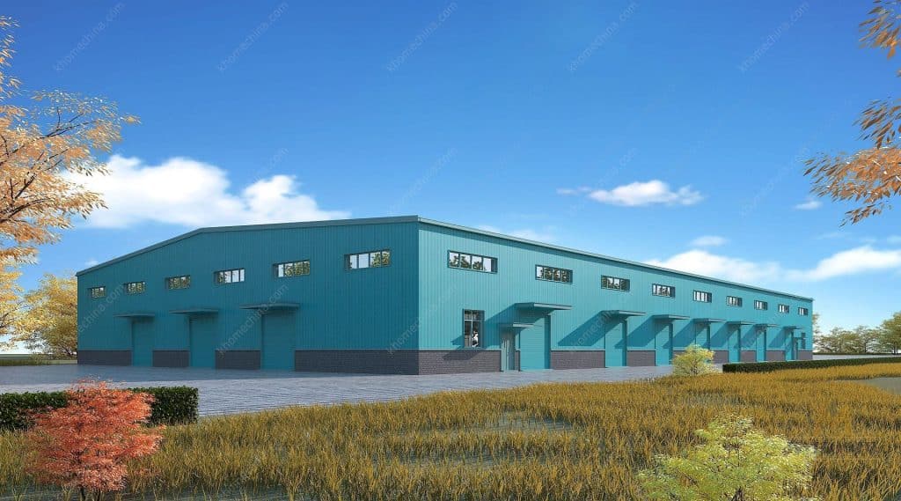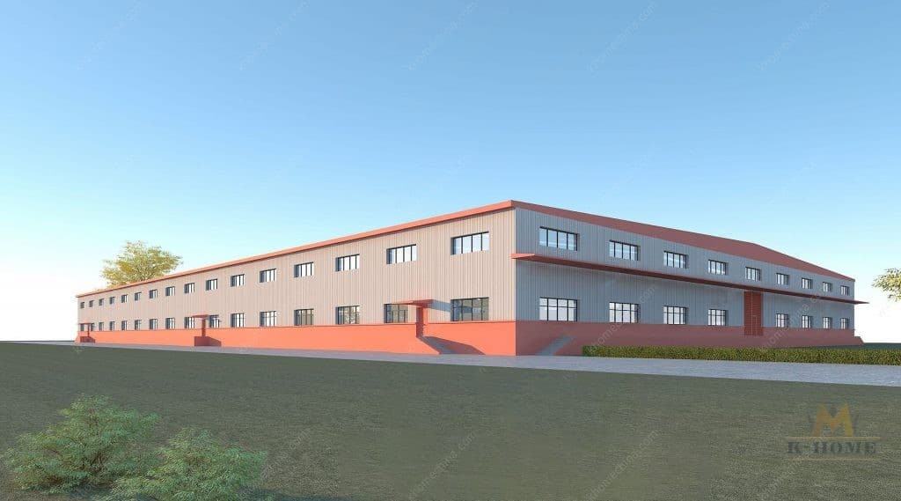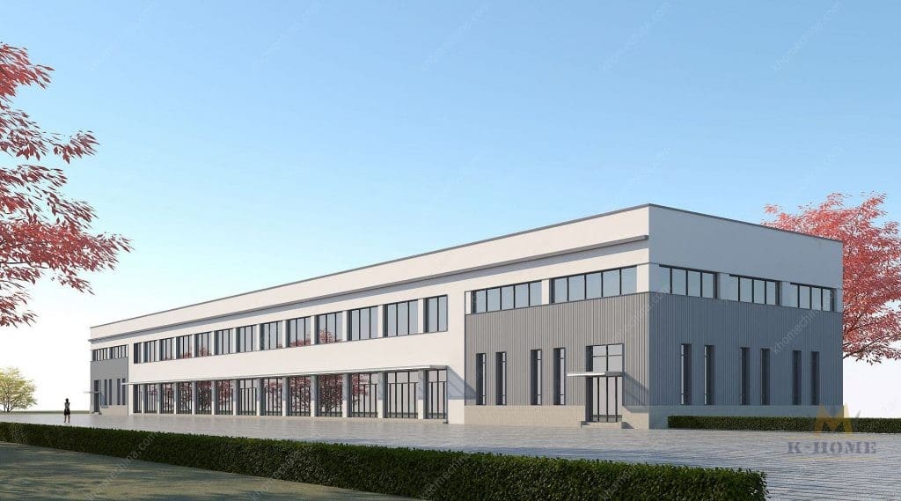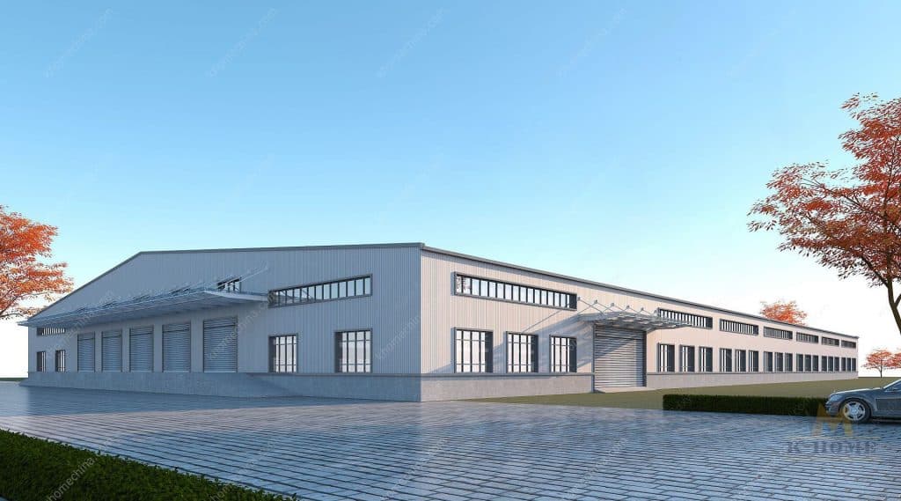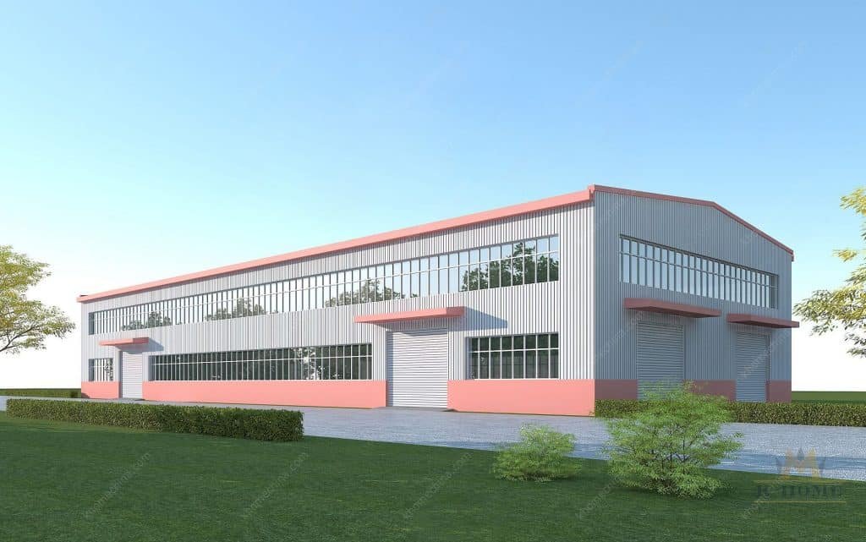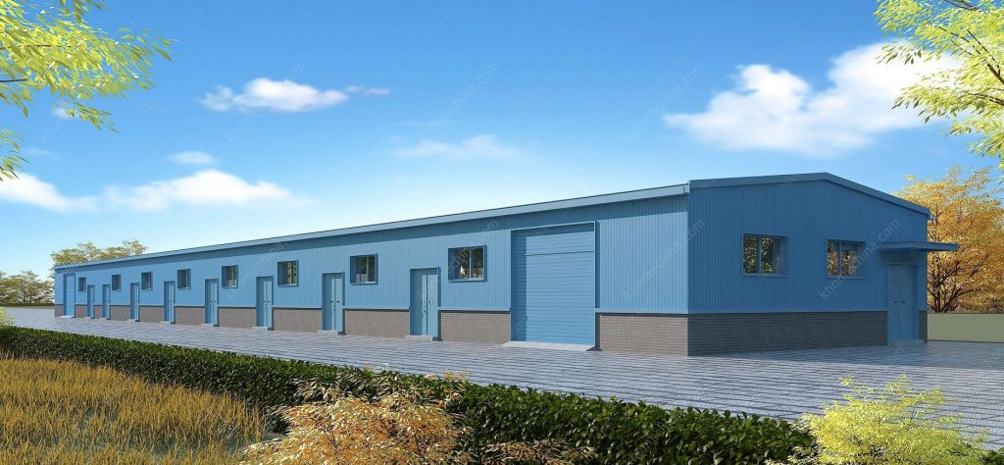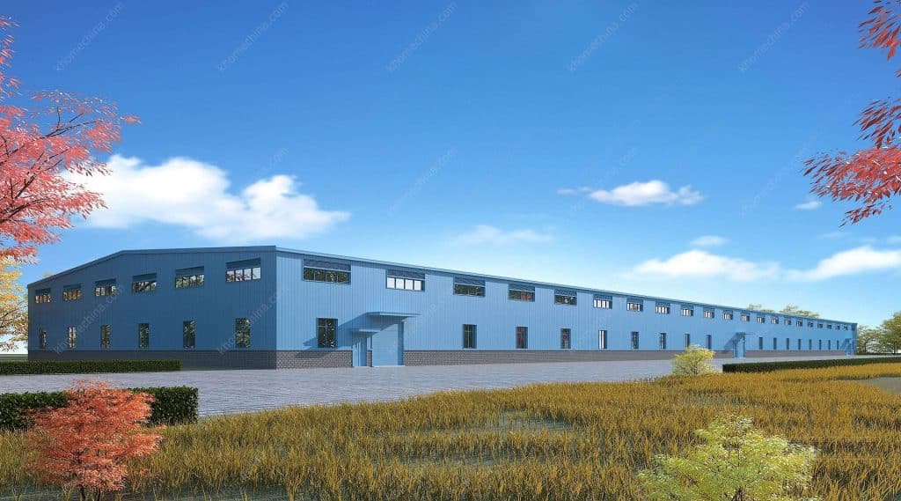Prefabricated Residential Steel Buildings
Homes, Houses, Garages, Outbuilding, etc.
Pre-engineered residential metal buildings, also known as prefabricated steel structure houses, mental structures are mainly composed of steel beams, steel columns, and maintenance parts. Residential Metal Building is after accurate calculation and the support and combination of accessories. It has a reasonable bearing capacity.
The components or parts are usually connected by welds, bolts, or rivets. So it has advantages like low cost, and a short construction period. All main materials are recyclable and renewable. It is in line with the current development concept of low carbon and environmental protection.
PEB steel structure building is a new type of construction system that opens up the industry boundary between the real estate industry, construction industry, and metallurgical industry and integrates into a new industrial system, which is the development direction of future construction.
Because the steel structure materials can be flexibly assembled, it provides the possibility to realize various styles of architectural modeling and fully reflects the rich and diversified architectural appearance design. That’s why more and more people choose residential metal buildings to replace traditional buildings.
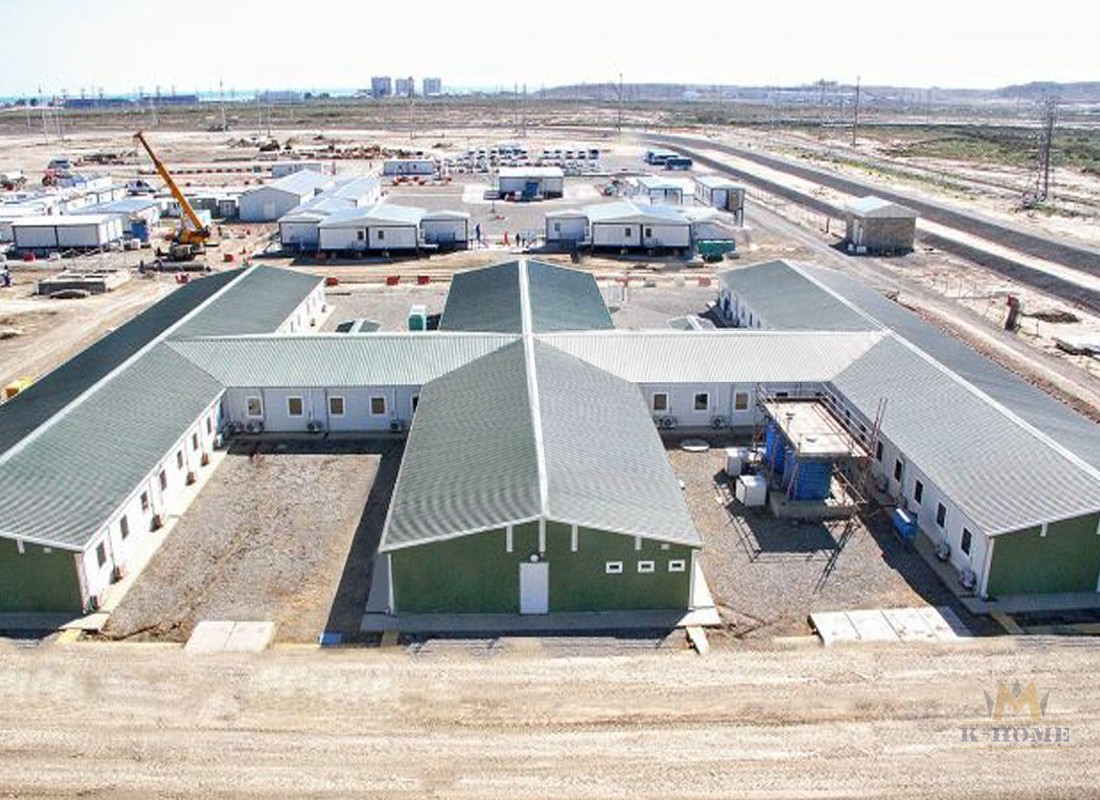
Army Barracks
Learn More >>
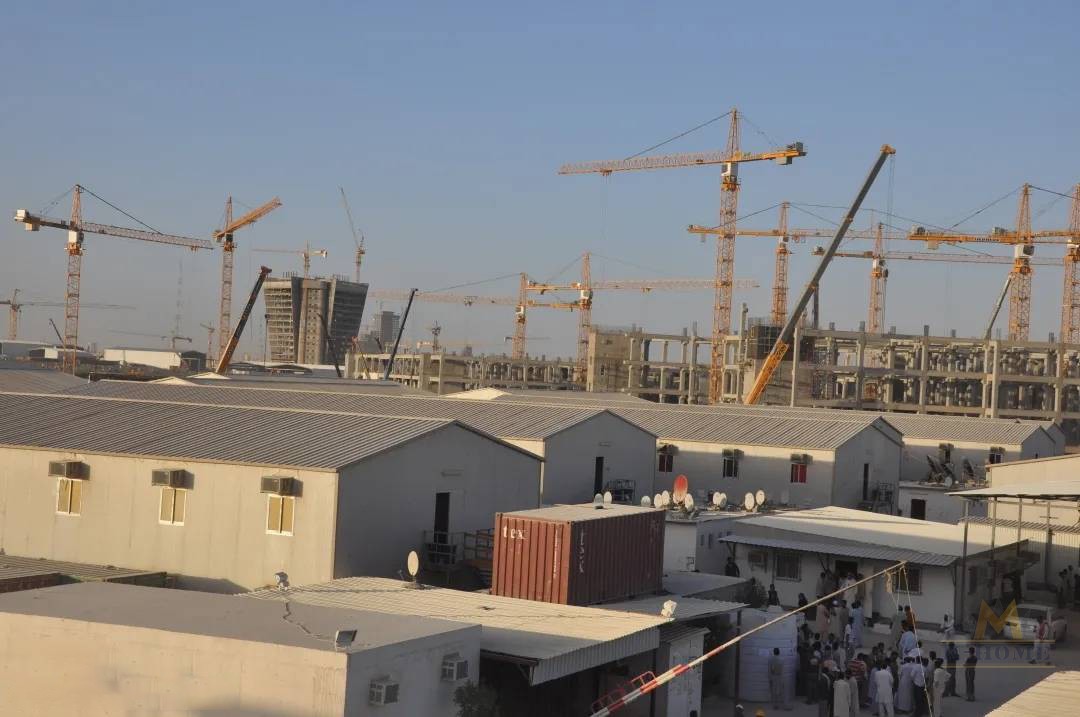
Construction Camp
Learn More >>
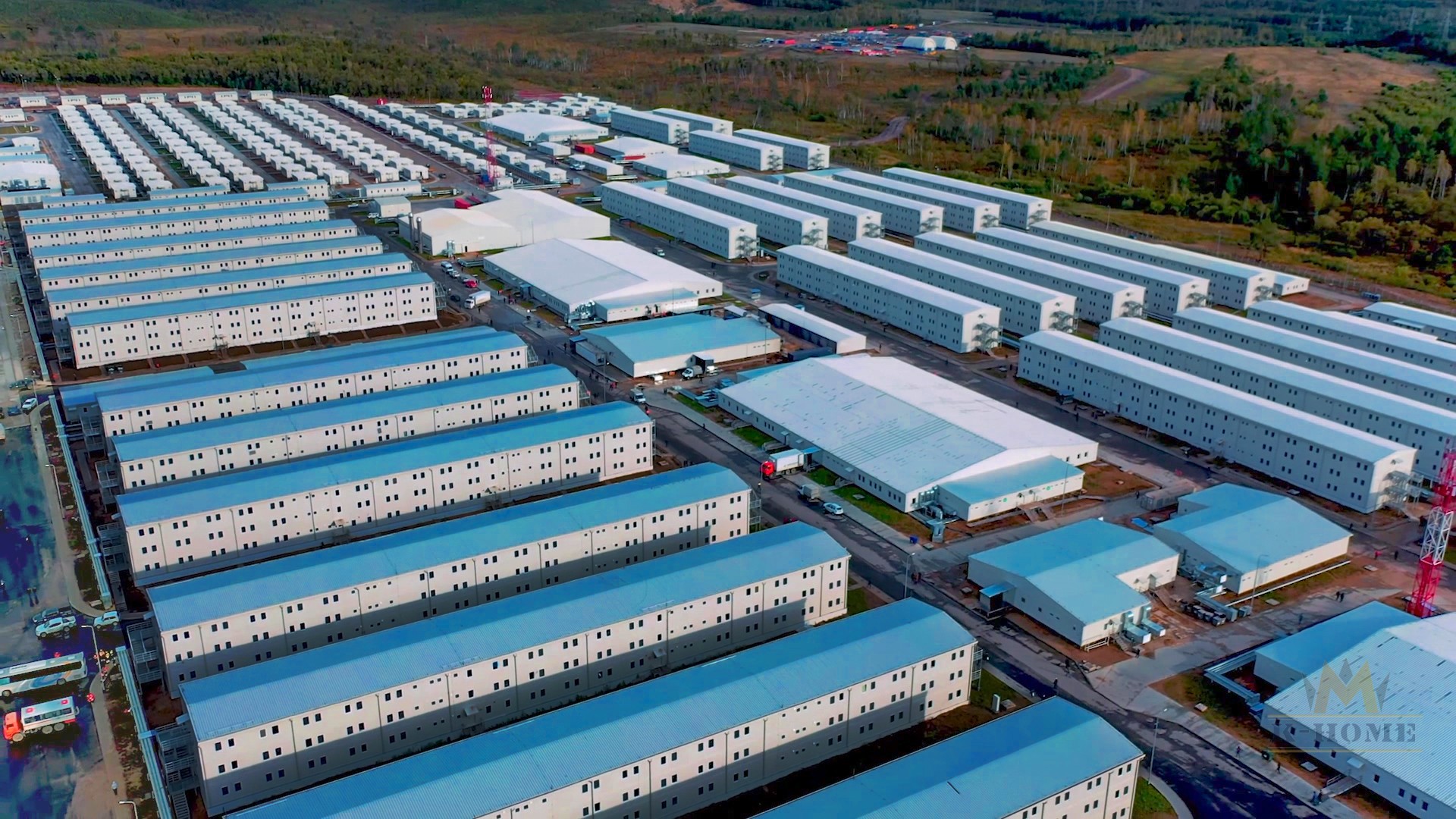
Labor Camp
Learn More >>
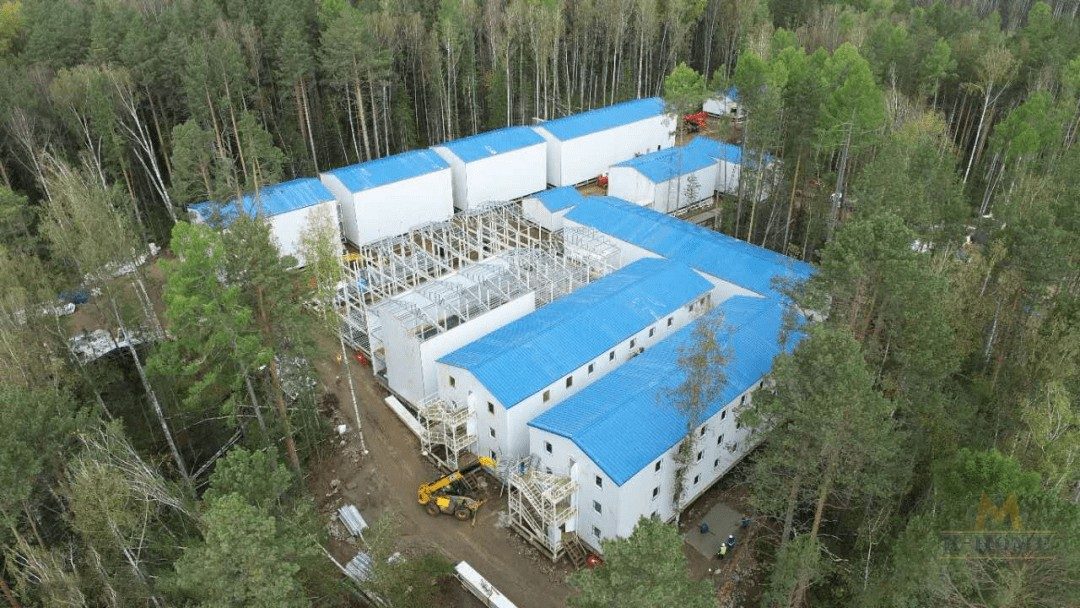
Workers’ Dormitory
Learn More >>
Advantages of Residential Metal Buildings
Fast Construction
The construction of the steel structure Residential building is rapid, and the emergency advantages are apparent, which can meet the sudden needs of the enterprise.
Environment friendly
The steel structure is dry construction, which can reduce the impact on the environment and nearby residents. It is much better than reinforced concrete buildings.
Low Cost
Steel structure can save construction costs and workers’ costs. The cost of a steel structure industrial building is 20% to 30% lower than a typical one, and it is more secure and stable.
Light Weight
The steel structure is lightweight, and the building materials used in walls and roofs are much lighter than concrete or terracotta. Also, the transportation cost will be much lower.
Design Options
There are 3 options for the portal frame. They are single-span steel structure, double-span steel structure and multi-span steel structure.

According to the size and actual needs of your PEB metal building, you can choose by yourself or be recommended by our engineers. Our engineers have more than 10 years of experience in the industry and have a professional certificate.
Regarding the material of the wall panel, we have a variety of options: steel corrugated sheet; PU sandwich Panel; PU edge-sealed rock wool sandwich panel; rock wool sandwich panel and EPS sandwich panel. These are all maintenance material. You can choose the most suitable materials according to the budget, the purpose of the building, and the local environment.

The following options are the most common types, just fill out the size and the quantity. We will provide what you want. Of course, the doors and windows can be customized.

We did over 100+ projects, Please contact us to see more awesome projects(More Project Introduction >>).
WHY CHOOSE KHOME AS YOUR SUPPLIER?
K-HOME is one of the trusted factory manufacturers in China. From structural design to installation, our team can handle various complex projects. You will receive a prefabricated structure solution that best suits your needs.
You can send me a WhatsApp message (+86-18338952063), or send an email to leave your contact information. We will contact you as soon as possible.
Before We Start…
There are a few things that need to take care of.
Pre-Construction Planning Considerations
Zoning Restrictions
Different countries have different construction regulations. Your urban area may have certain building requirements on building height, floor space, and material parameters.
The first thing to do is to get well know about the zoning regulations in your city. You can search online, contact the community, or visit the local municipal office.
Resolving these issues in advance will help save time and money during the construction process.
Building Permits
Generally speaking, the larger buildings the stricter building codes are. If you are considering building a residential metal building, in most cases you had better confirm whether you need to obtain a building permit from the local municipal office. If you need us to provide the steel structure building design drawings, you also need to confirm with the local municipal office whether accept Chinese design drawings. To obtain a building permit, the following factors may be evaluated:
- Building high
- Building dimension
- Building materials
- Wind load
- Snow load
- Earthquake resistance
- Electrical System
Local Environmental Conditions
The local natural environment, such as snow load and wind speed, should be considered when designing steel structure buildings. Do earthquakes occur frequently? These factors will affect the choice of steel and the amount of steel used.
Earthquake
The seismic performance of Residential Metal Buildings is the best. Under the same scale, the weight of the steel structure is lighter, and the seismic energy received at the moment of an earthquake is smaller. Besides, the steel structure building has good ductility. The material of the steel structure is isotropic, homogeneous, and flexible. It can withstand the repeated actions of an earthquake without brittle damage, which is conducive to escape. Moreover, steel has strong plastic deformation and can consume seismic energy, and steel still has good resistance when plastic deformation occurs.
The Static load and live load
Static load and live load are also important factors to be considered when designing steel structure buildings.
Static load means the weight of the steel structure, that is, the building must be able to support itself structurally. The live load is the external force applied to the construction, such as construction workers who occasionally stand on the roof of the building after the building is completed. Rain is also considered a live load.
Snow load
Snow load as a load that cannot be ignored in the design of residential metal buildings, must always be safe and economical in the design process. The heavy snow will cause different forms of damage to the steel structure buildings. We need to strengthen the measures in the following aspects when designing:
- The load value should be biased towards safety. For areas with heavy and frequent snow, attention should be paid to the effect of snow loads. The value should be biased towards safety considerations;
- The purlins support should be set to prevent out-of-plane buildings from being affected by snow. Increasing the support between the purlins is an effective way to reduce the out-of-plane instability of the purlins;
- Increasing the longitudinal purlins support can improve the overall stability of the building;
Consider the above measures to improve safety, especially where there is snow accumulation.
Wind speed
Normally, an important factor that needs to be considered in the design of steel structures buildings is wind load. The steel structure building is a lightweight and tough construction, and subtle wind loads will also have a strong impact on it.
Wind resistance is determined by the wind resistance of the entire system including roof panels, purlins, connectors, and their interconnections. The wind resistance of a single steel component is uncertain. The wind resistance design of the main steel frame only needs to meet the requirements of the specification (ASCE7-98), and there is no special wind load requirement. The wind resistance design focuses on the enclosure structure.
This calculation is very important. Determining wind loads for even simple structures is complicated and should be done by a professional engineer.
FAQs
Metal Building Kits Designs
Contact Us >>
Have questions or need help? Before we start, you should know that almost all prefab steel buildings are customized.
Our engineering team will design it according to local wind speed, rain load, length*width*height, and other additional options. Or, we could follow your drawings. Please tell me your requirement, and we will do the rest!
Use the form to reach out and we will be in touch with you as quickly as possible.

