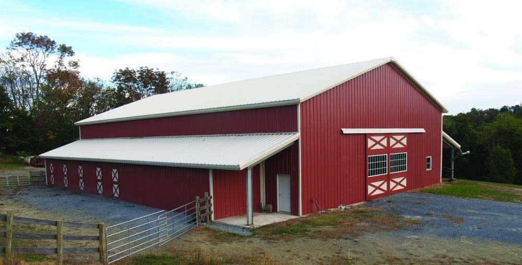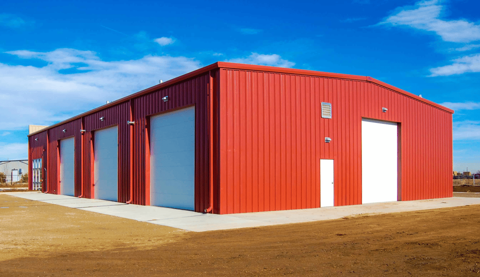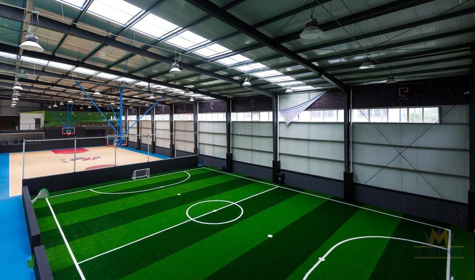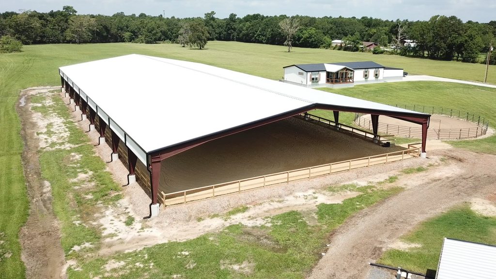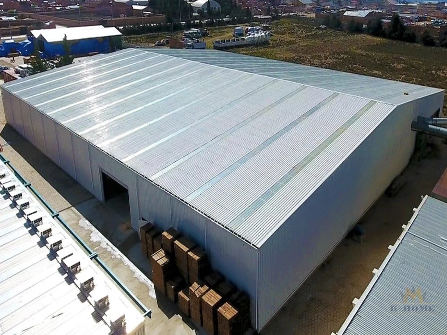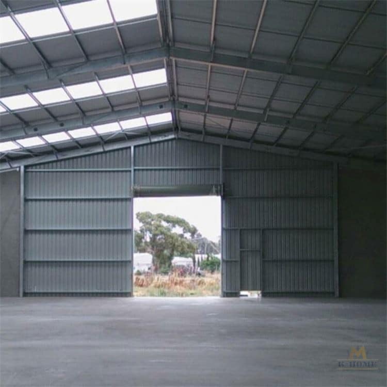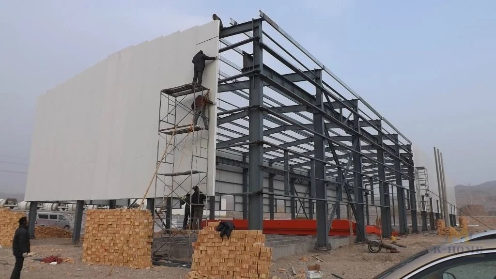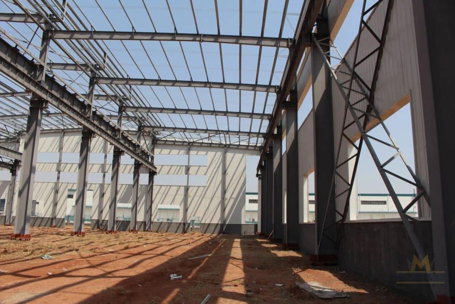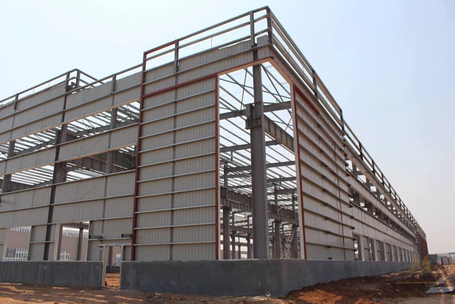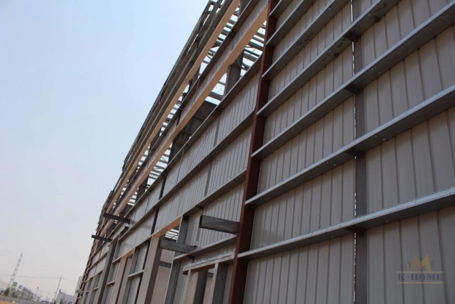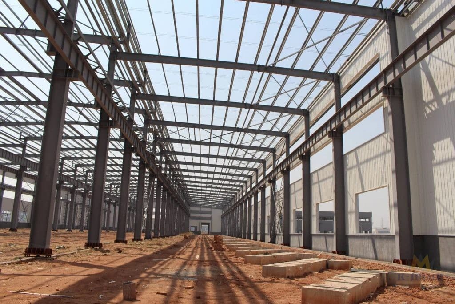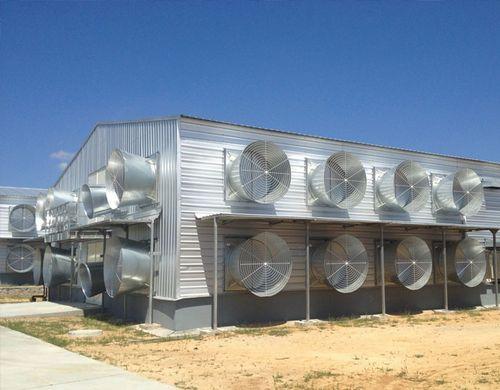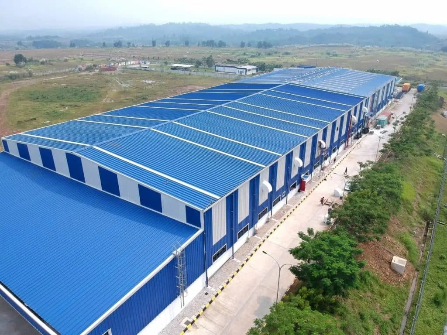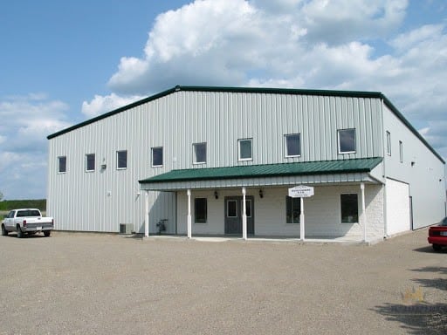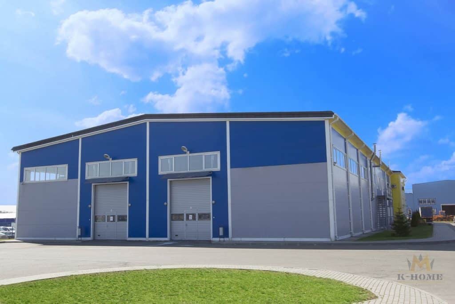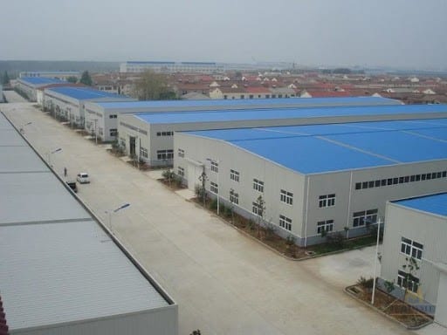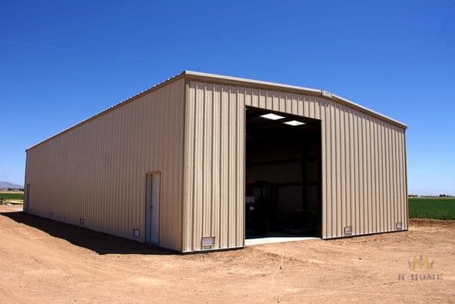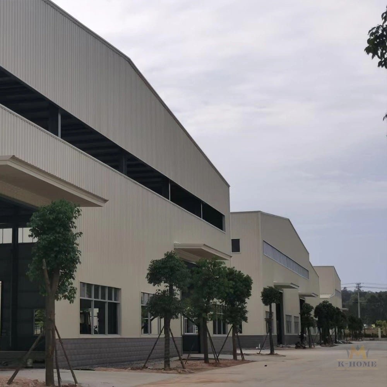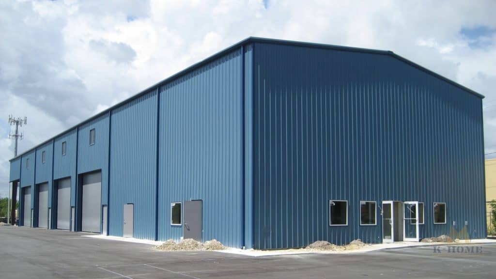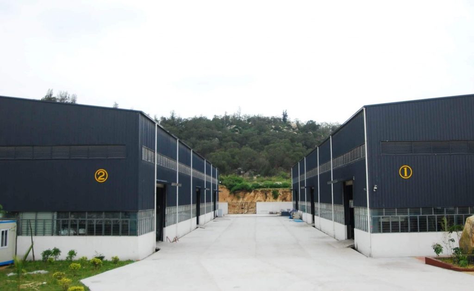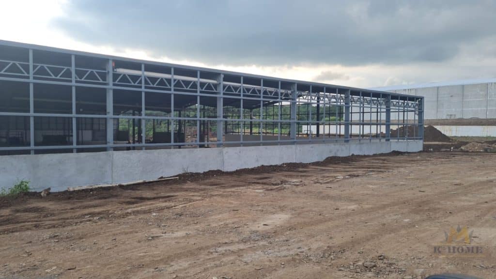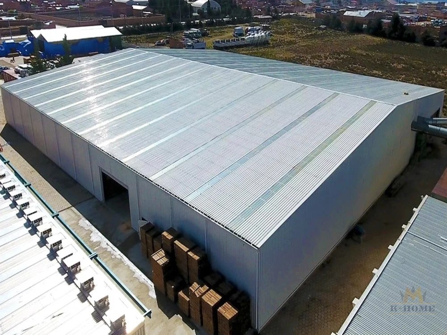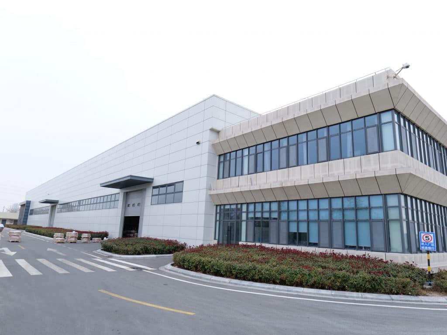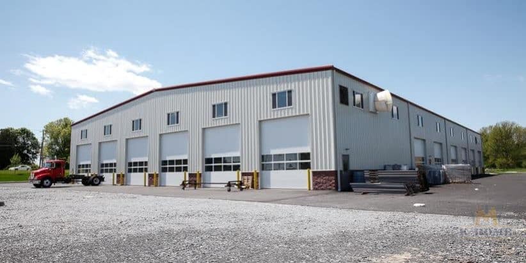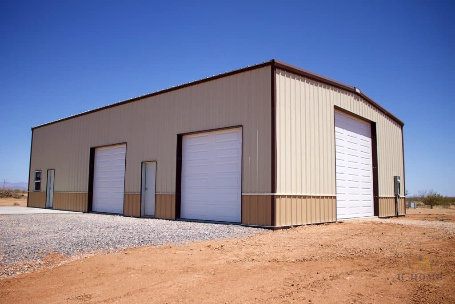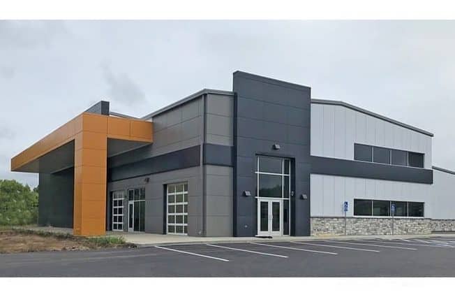metal Workshop building(Philippines)
metal workshop / workshop building / prefab workshop / metal workshop buildings / steel workshop buildings / pole barn workshop
The 64×90 metal workshop building in the Philippines is one of the steel structure construction projects undertaken by Khome in 2022. We supplied one-stop solutions from design, fabrication, installation, and other services.
The size of the Cebu project is 64×90ft, the land area is 5760 square feet. According to the terrain, it is designed with a height drop. This design makes the steel structure building more beautiful, but it also adds a lot of difficulty to the construction. It is expected that the Cebu prefab Workshop project will be officially completed in June this year.
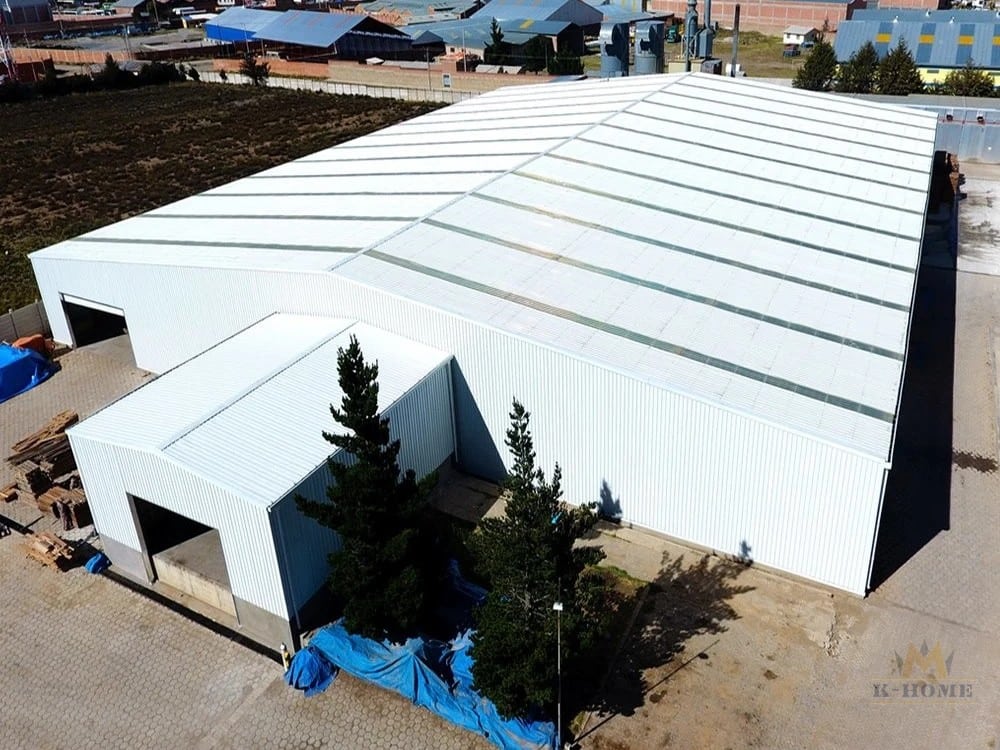
Metal Workshop Garage Plans in Cebu
The steel structure workshop project is located in Cebu, Philippines. It is a five-span steel structure workshop building. It is planned that part of the workshop will be used to produce the C/Z purlins required for the metal building. Color steel plates and sandwich panels, and the excess workshops are used for warehouses or rentals.
Because the span is large and there is a crane inside, the steel columns are truss columns, and the steel beams are H-beams with better cross-sectional force characteristics. Good torsion resistance and other characteristics.
The PEB Steel Building
In addition, the ceiling of the Cebu steel structure prefab workshop is equipped with lighting panels and air towers, so that the interior of the factory is full of light, with good ventilation and heat dissipation, and workers have a better working environment when working inside. The intervals do not affect each other and can be applied to different production lines.
Project Gallery >>
Metal Workshop Buildings Suited for Codes and Loads
Metal Workshop Building has become one of the main buildings of modern factory buildings. In order to make metal workshop building more suitable for the development requirements of society, we should pay attention to the following factors when designing steel structure workshops.
Resisting the local maximum wind pressure, the steel structure building will not be pulled off by the negative wind pressure. Wind resistance is related to the bearing capacity of steel beams and columns of steel structures and the density of bearing capacity. It can block the transmission of sound from outside to inside or from inside to outside.
The Metal Workshop Building layer is filled with sound insulation materials (usually served by thermal insulation cotton), and the sound insulation effect is expressed by the sound intensity difference between the two sides of the steel structure building layer.
The sound insulation effect is related to the density and thickness of the sound insulation material. Prevent rainwater from seeping into the metal roof panel from the outside. Rainwater enters steel structures mainly through lap joints or joints.
In order to achieve the function of impermeability, it is necessary to use a concealed fixation after using a sealing washer at the screw port, and use a sealant or welding treatment on the lap joint of the panels, preferably a full-length board to eliminate the lap joint.
The site of abdominal distension is tightly waterproofed. Lead the lightning to the ground to prevent the lightning from penetrating the steel structure building and entering the room. Improve interior lighting through skylights during the day, saving energy.
When arranging lighting panels or lighting glass at specific positions on the metal roof, the service life of the skylight should be considered in coordination with the metal roof panel, and load-bearing treatment should be done at the connection between the skylight and the steel frame of the steel structure building.
In terms of architectural design, the factors that should be considered in designing a steel structure building are building area, building height, enclosure structure, door and window design, floor, applicability, comfort, etc.
In the modern era with increasingly high requirements for engineering safety performance, it is essential to consider the elements of attention in the design of metal workshop building, and it is also the requirement of the development of the times for the construction of steel structure buildings.
Related Project
Articles Selected for You
Building FAQs
- How to Design Steel Building Components & Parts
- How Much Does a Steel Building Cost
- Pre-Construction Services
- What is a Steel Portal Framed Construction
- How to Read Structural Steel Drawings
Blogs Selected for You
- The Main Factors Affecting The Cost of Steel Structure Warehouse
- How Steel Buildings Help Reduce Environmental Impact
- How to Read Structural Steel Drawings
- Are Metal Buildings Cheaper Than Wood Buildings?
- Benefits of Metal Buildings For Agricultural Use
- Choosing the Right Location For Your Metal Building
- Making a Prefab Steel Church
- Passive Housing & Metal –Made for Each Other
- Uses for Metal Structures You May Not Have Known
- Why Do You Need a Prefabricated Home
- What Do You Need To Know Before Designing a Steel Structure Workshop?
- Why Should You Choose a Steel Frame Home Over a Wooden Frame Home
Contact Us >>
Have questions or need help? Before we start, you should know that almost all prefab steel buildings are customized.
Our engineering team will design it according to local wind speed, rain load, length*width*height, and other additional options. Or, we could follow your drawings. Please tell me your requirement, and we will do the rest!
Use the form to reach out and we will be in touch with you as quickly as possible.

