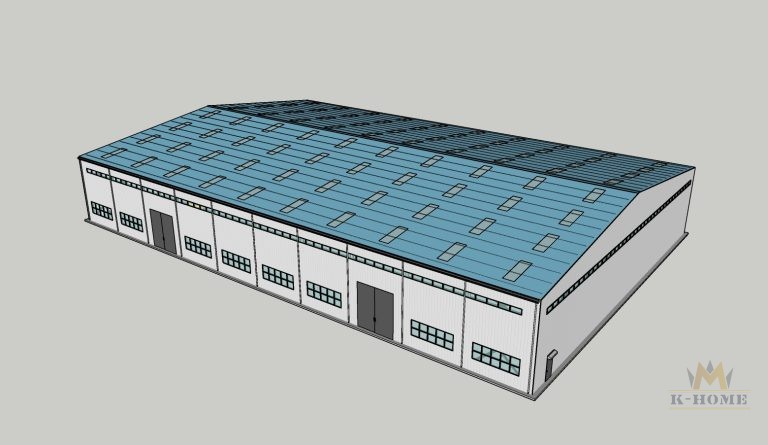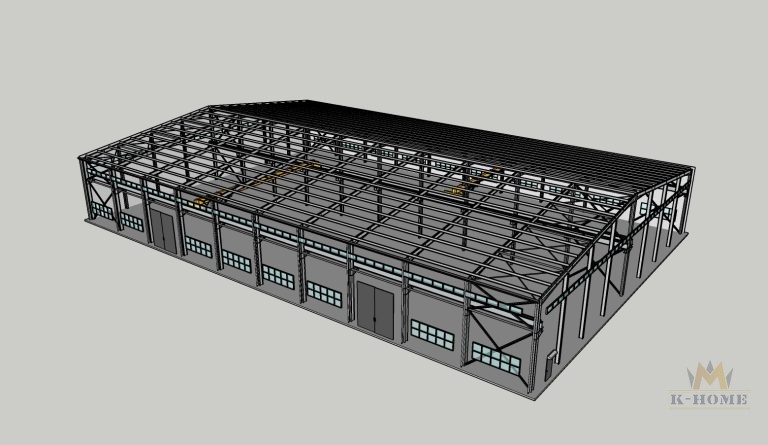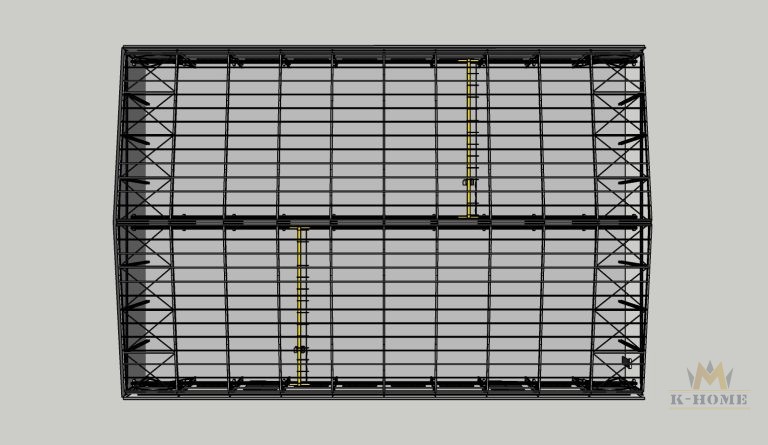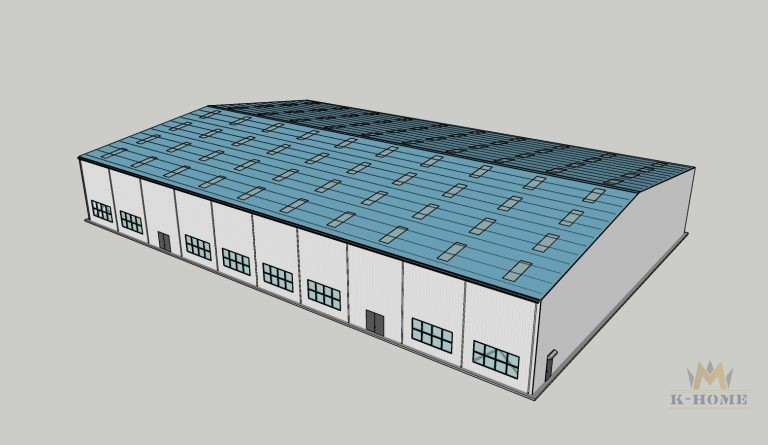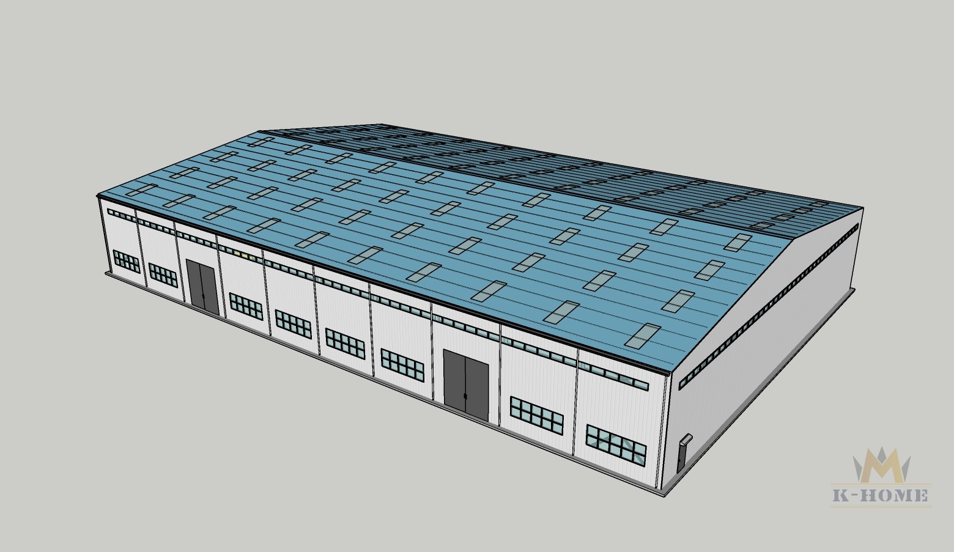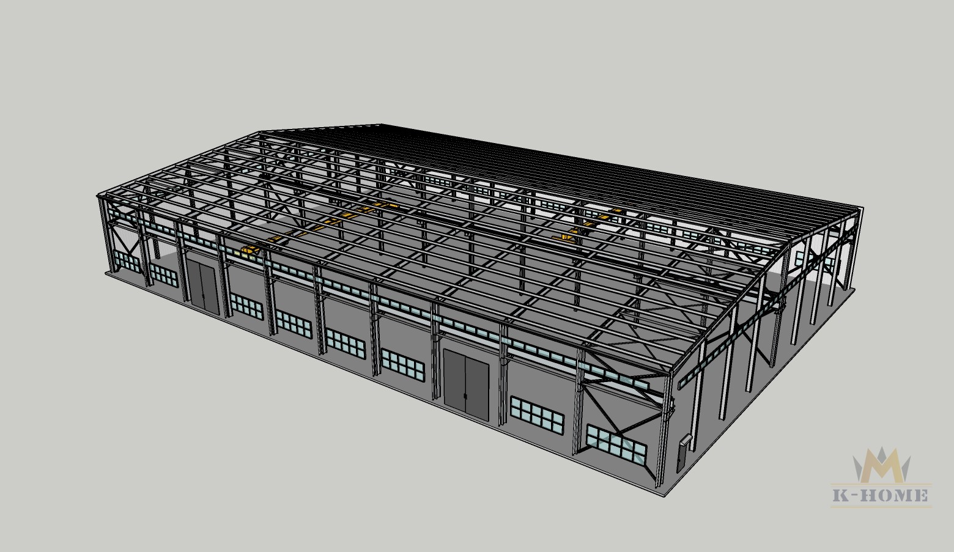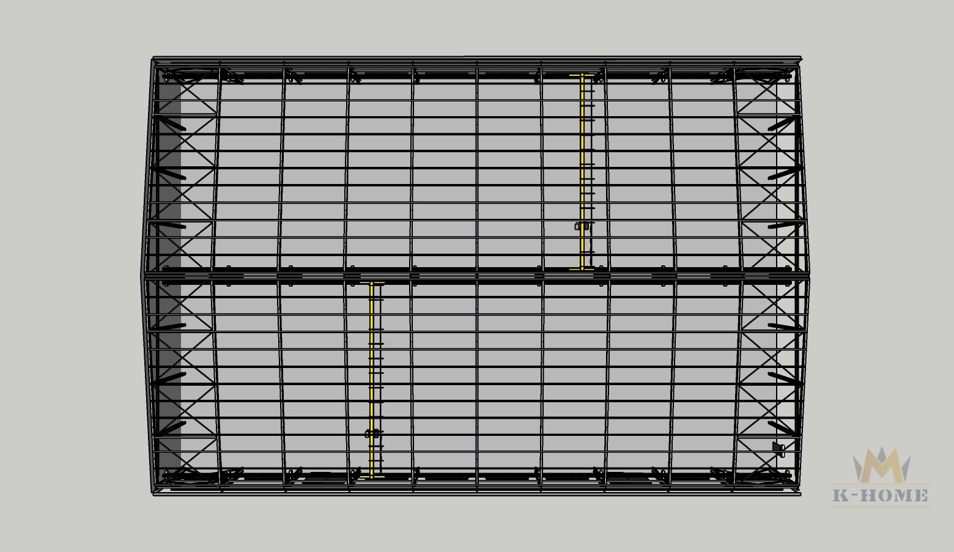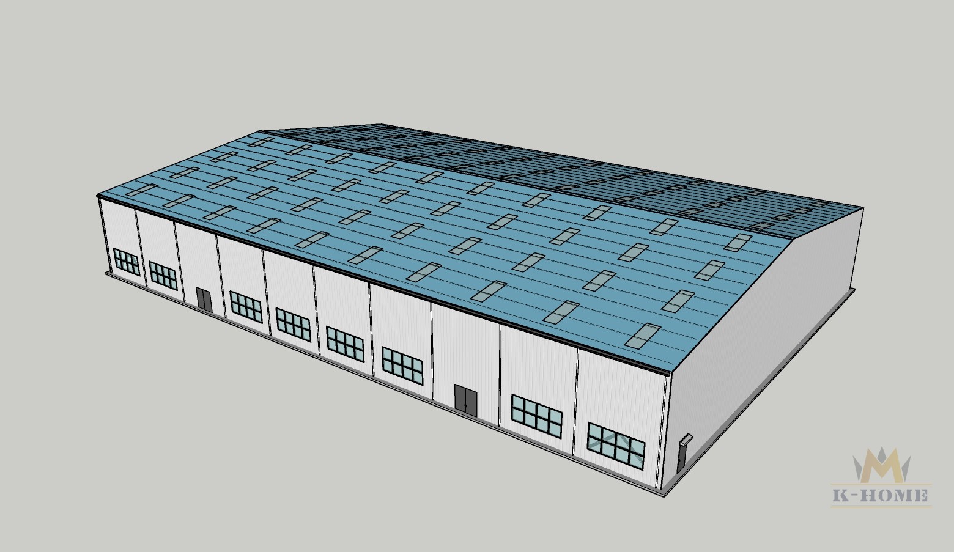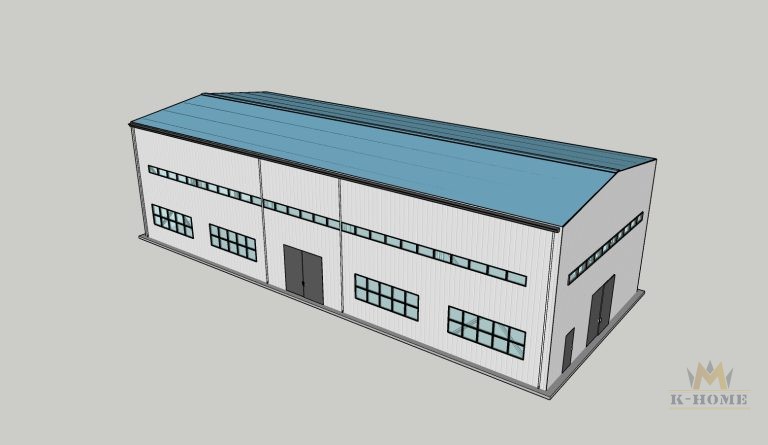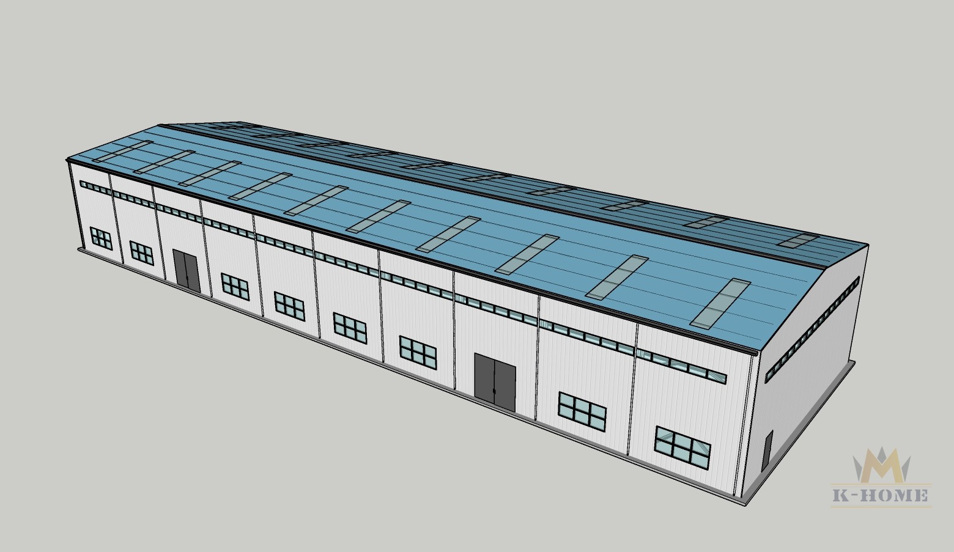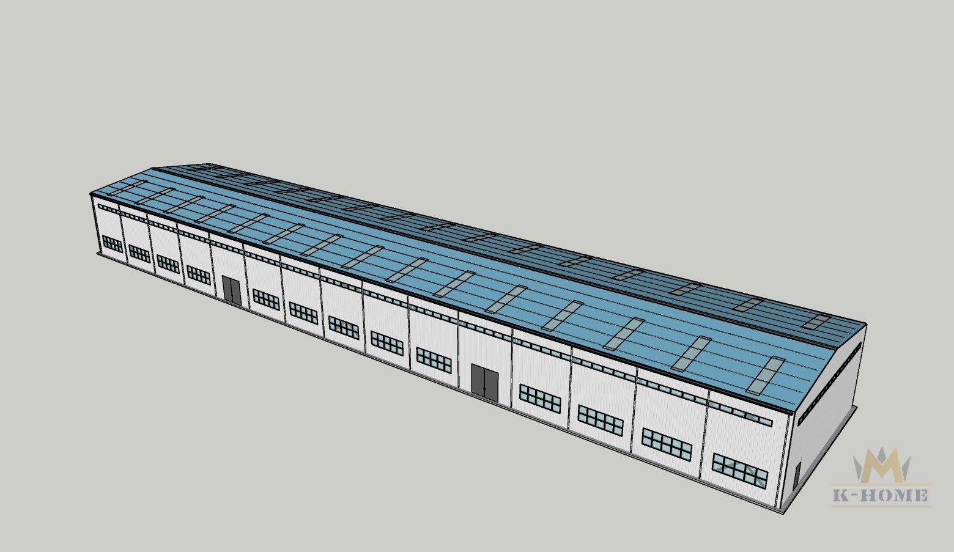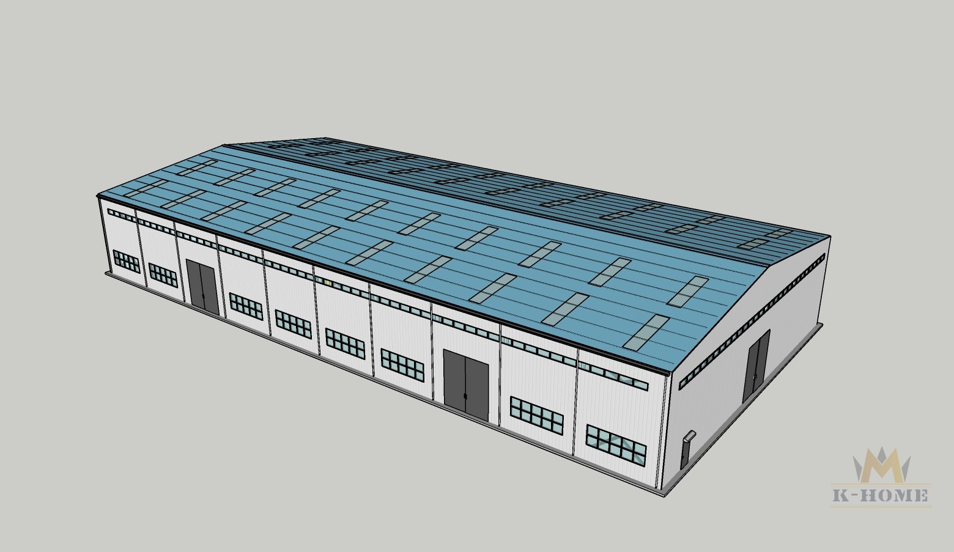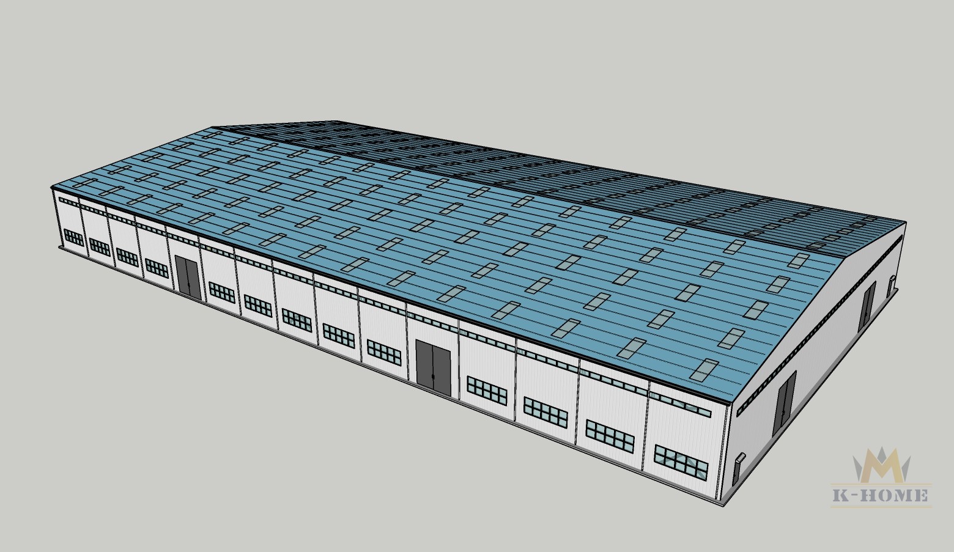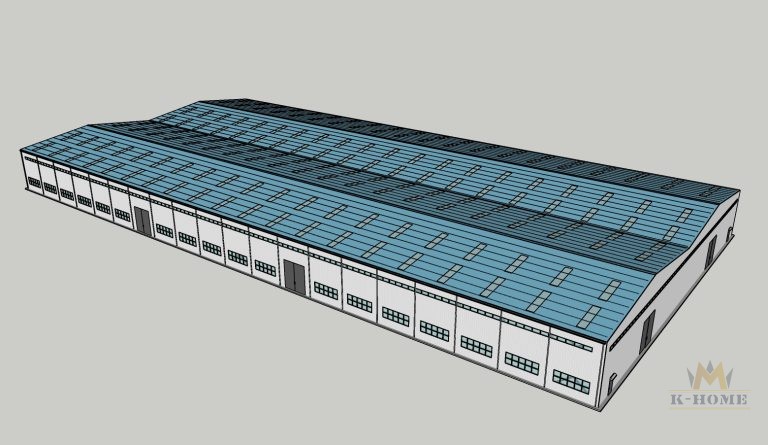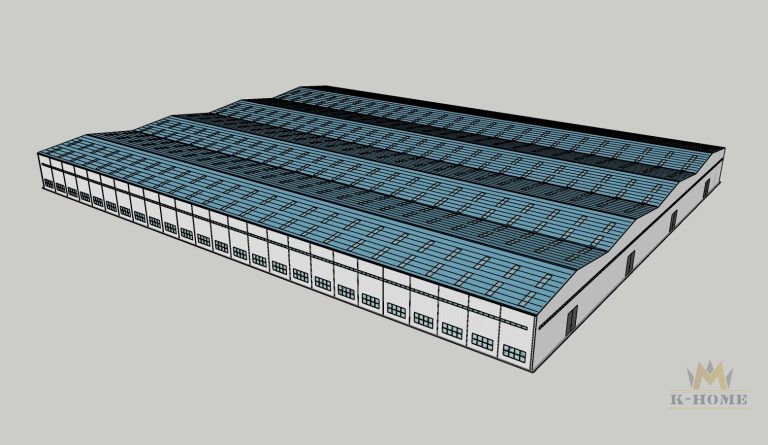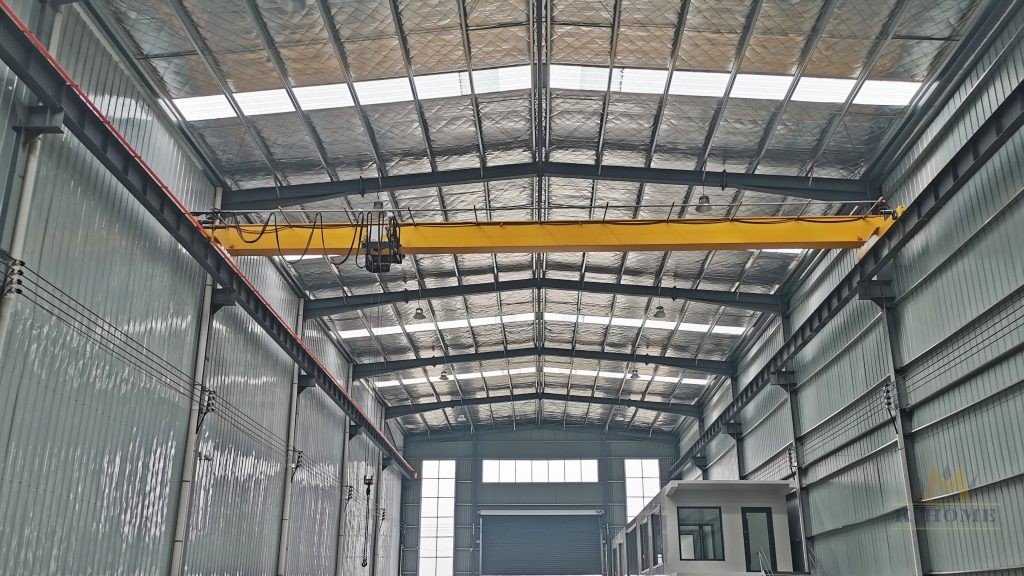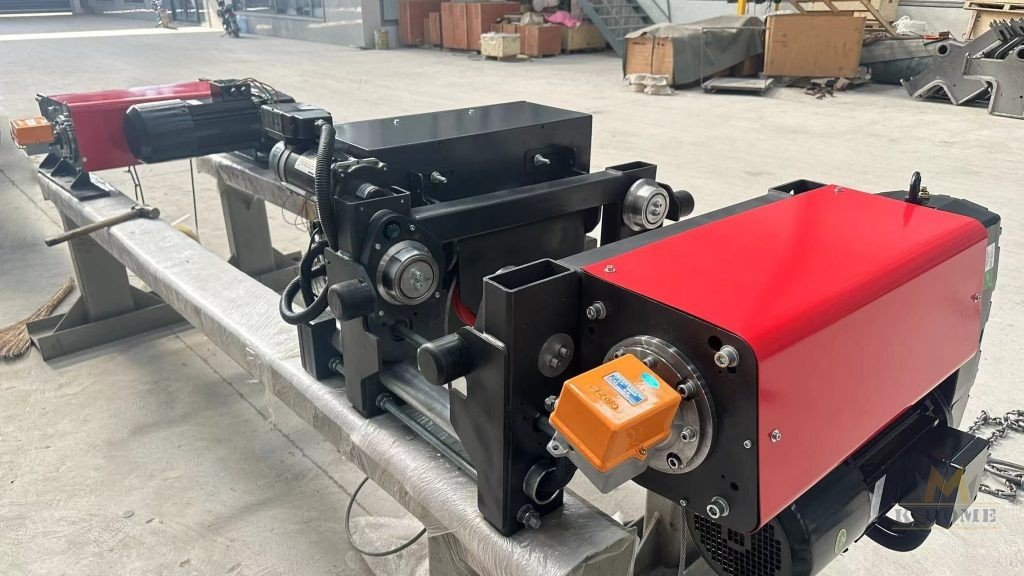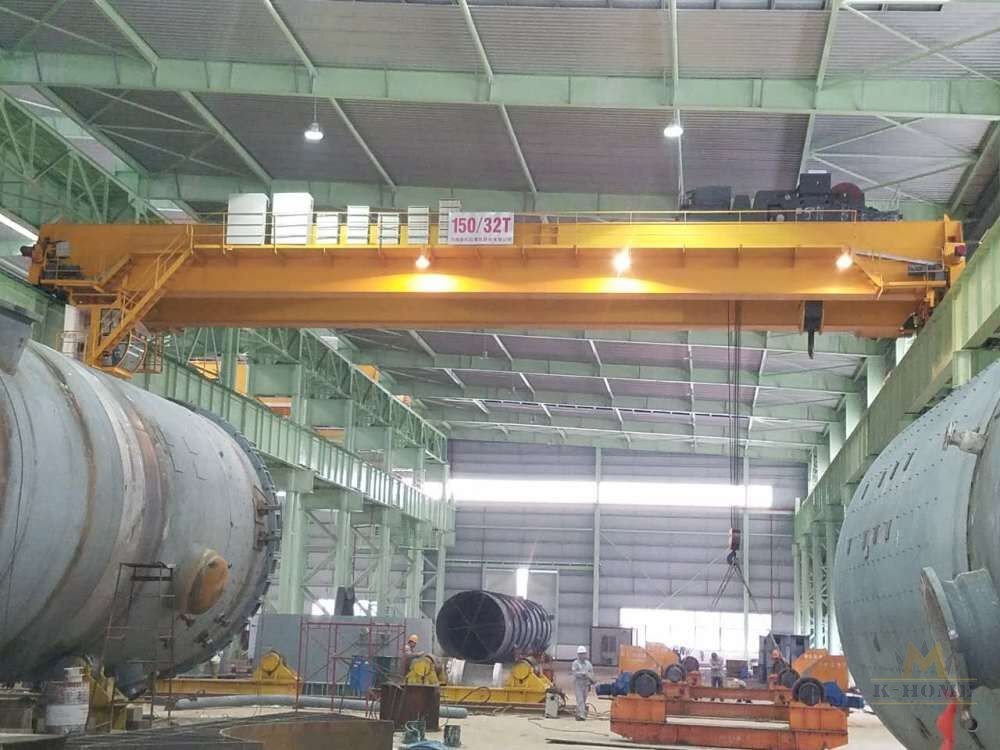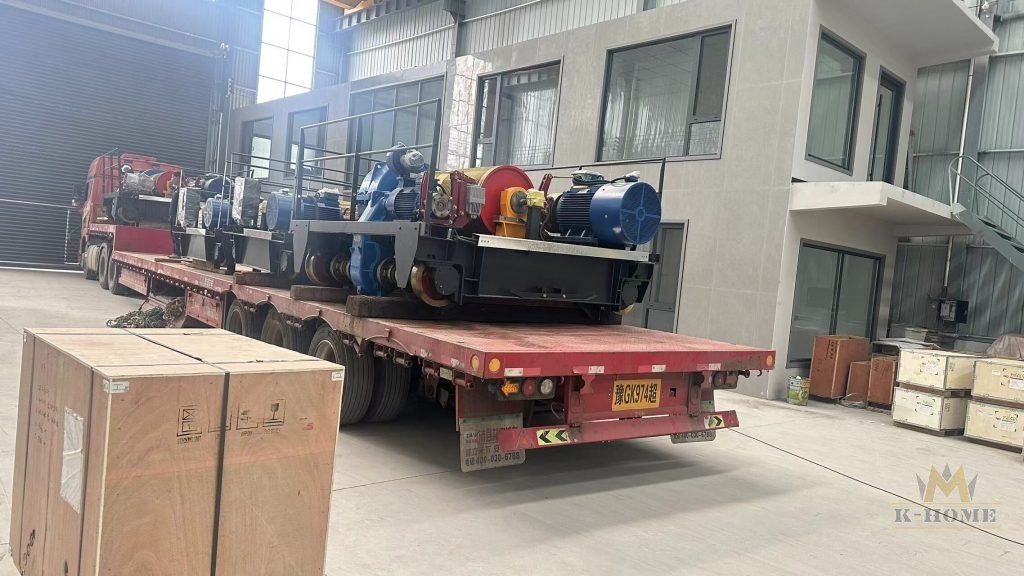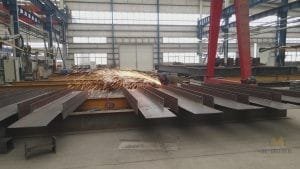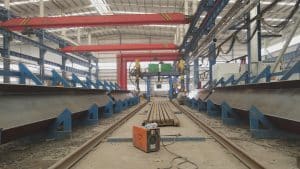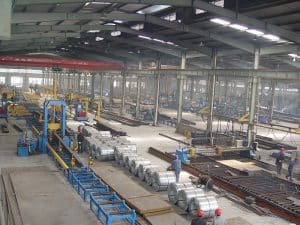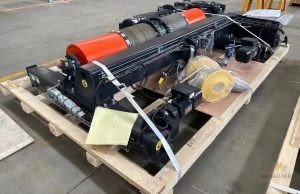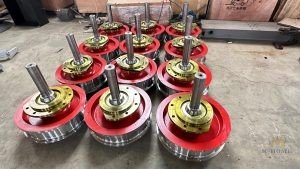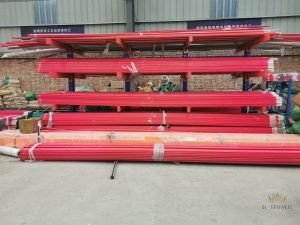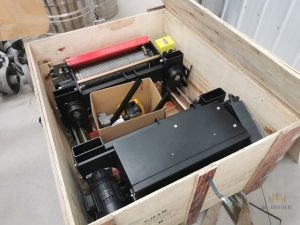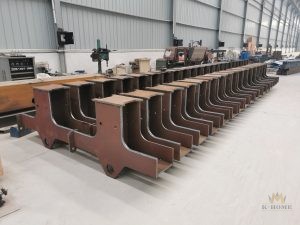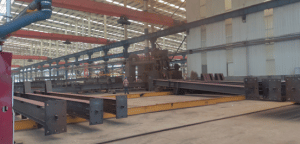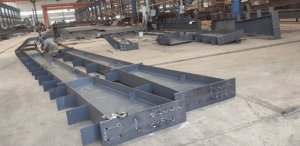40×60 steel workshop building (2400m2)
Prefab Workshop / Steel Workshop Buildings / Metal Workshop Buildings / Workshop Layout Design / Workshop Building Kits / Steel Structure Workshop
40×60 Steel Workshop Building Overview
40×60 steel workshop building covering an area of 2400 square meters. A width of 40 meters and a length of 60 meters ensures that there is enough space for efficient workflow and to accommodate a variety of machinery, equipment, and raw materials. The steel frame is reinforced for maximum stability, withstands adverse weather conditions, and resists corrosion, ensuring a long service life with low maintenance requirements. Skylights are used to save energy during the day and ensure sufficient light.
Regarding 40×60 steel workshop building construction specifics, the primary steel structure weighs approximately 47.6 tons, underscoring its solid foundation. Supporting this frame are secondary steel components weighing around 7.9 tons, contributing to the overall structural integrity. The purlins, weighing approximately 19.1 tons, provide further stability and support to the roof structure, ensuring a secure and reliable workspace.
WHY CHOOSE KHOME AS YOUR SUPPLIER?
K-HOME is one of the trusted industrial steel crane building suppliers in China. From structural design to installation, our team can handle various complex projects. You will receive a prefabricated structure solution that best suits your needs.
You can send me a WhatsApp message (+86-18338952063), or send an email to leave your contact information. We will contact you as soon as possible.
K-HOME Steel Building Kits
Looking for robust and tailored steel structure solutions for your upcoming project? K-HOME is here to exceed your expectations with a comprehensive range of clear-span metal building kits and multi-span metal building kits. Our steel structure building kits are designed to withstand the test of time, withstanding even the harshest weather conditions and heavy loads. The use of high-quality steel ensures your investment stands the test of time, providing a solid foundation for your project’s long-term success.
At K-HOME, we believe in the power of collaboration. Our team of seasoned engineers and designers works closely with clients from the initial consultation stage to the final installation, ensuring every aspect of your steel structure building kit is precisely what you need. Below are some steel structure suite references. We can give a quick design plan and quotation based on your project. Contact K-HOME today to customize your steel structure workshop building kits successfully. Let us help you turn your vision into reality with our expertly crafted steel workshop building kits, tailored precisely to your project’s demands.
K-HOME Clear Span Metal Building Kits
Clear span metal building Kits have no supporting columns inside, achieving maximum space utilization and flexibility. This design allows for free layout inside the building without considering the impact of columns on the space. K-HOME Clear span metal building Kits use high-strength steel and can reach a clear span of up to 30 meters. They have been carefully designed and tested to ensure the stability and safety of the steel work building. They can withstand various severe weather and heavy load conditions and are suitable for most warehouses and workshops. There is no need to consider whether the columns inside the building will affect the equipment and space layout.
K-HOME Multi Span Metal Building Kits
Multi Span Metal Building Kits contain multiple spans inside, which are usually separated by supporting columns or truss structures. This design allows the creation of multiple independent or connected space areas inside the steel work building. It is usually a common choice for large factories.
120×150 Steel Building (18000m²)
Please contact K-HOME and tell us the land area and equipment information you are preparing. We will plan the overall layout of the steel structure building for you, optimize your operation process, and maximize the guarantee that the steel structure metal suite meets your needs.
Why Choose K-HOME Steel Workshop Building?
With a focus on quality, durability, and customer satisfaction, K-HOME has established itself as a leading provider of steel workshop buildings. Our commitment to using high-grade steel and employing skilled craftsmen ensures that each steel work building we construct meets the highest standards of excellence. Moreover, our team of experts is always on hand to provide guidance and support, ensuring that your project is completed smoothly and within budget.
Steel Workshop Building Customization Options
K-HOME’s steel workshop buildings offer an unparalleled level of customization. Clients can choose from a wide range of door and window options, as well as roofing and wall paneling materials. Moreover, features such as overhead cranes, mezzanine floors, and specialized ventilation systems can be incorporated to cater to specific operational needs. With vast experience in the crane industry, K-HOME can provide tailored steel construction solutions for crane-based operations, ensuring maximum efficiency and safety.
Steel Workshop Building Cost
The cost of a K-HOME steel workshop building varies depending on several factors, including the degree of customization, the type and thickness of steel used, and any additional features or options. To obtain an accurate cost estimate tailored to your specific requirements, it is recommended to consult with K-HOME’s experts.
In conclusion, K-HOME’s steel workshop building is the perfect solution for your industrial-scale operations. Whether you’re looking for a spacious manufacturing facility or a robust warehousing solution, we have the expertise and resources to meet your needs. Contact us today to learn more about our products and services.
Steel Crane Buildings supplier
Before selecting a prefabricated steel crane building supplier, it’s important to thoroughly research and consider factors such as the company’s reputation, experience, the quality of materials used, customization options, and customer reviews. Additionally, obtaining quotes and consulting with representatives from these companies can help you make an informed decision based on your specific project requirements.
K-HOME offers prefabricated crane steel buildings for various applications. We provide design flexibility and customization.
Contact Us >>
Have questions or need help? Before we start, you should know that almost all prefab steel buildings are customized.
Our engineering team will design it according to local wind speed, rain load, length*width*height, and other additional options. Or, we could follow your drawings. Please tell me your requirement, and we will do the rest!
Use the form to reach out and we will be in touch with you as quickly as possible.

