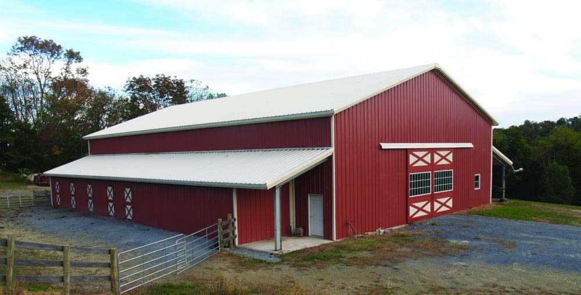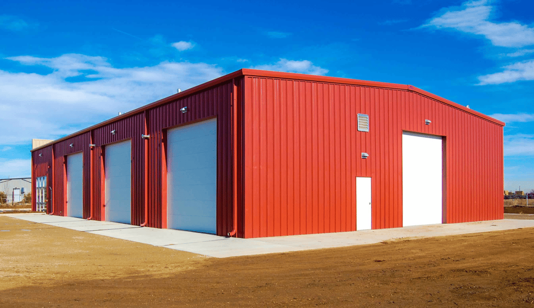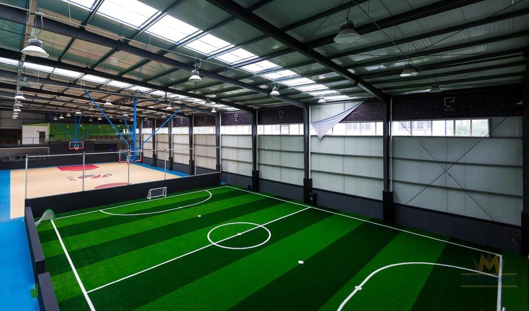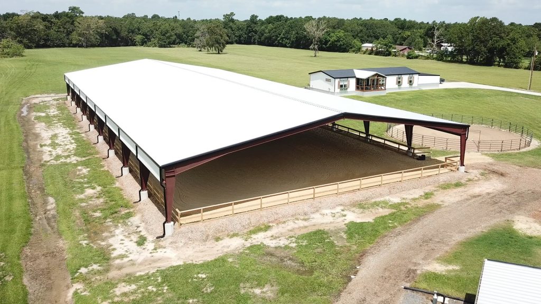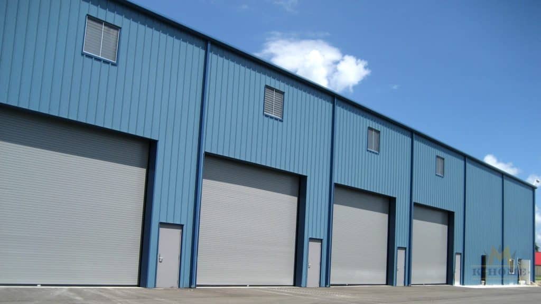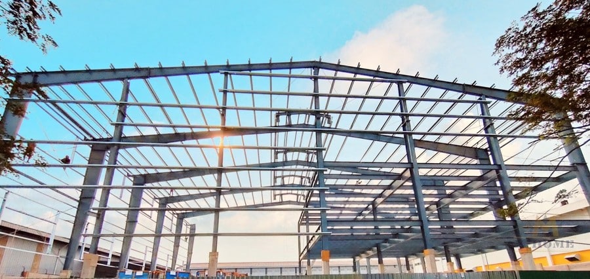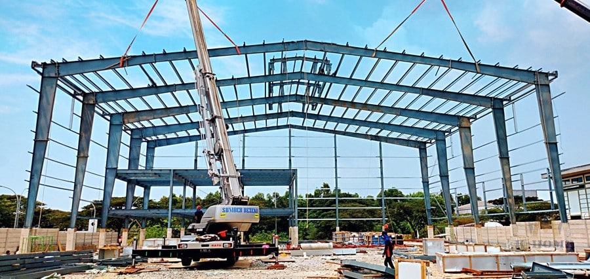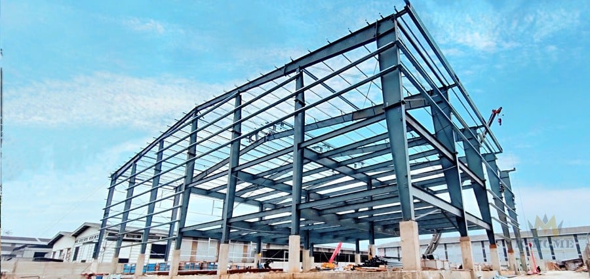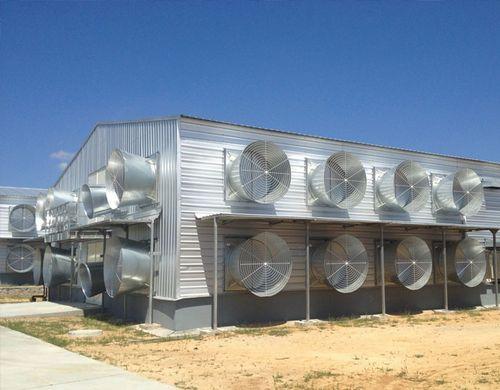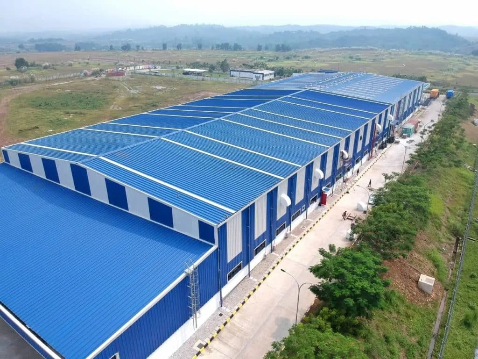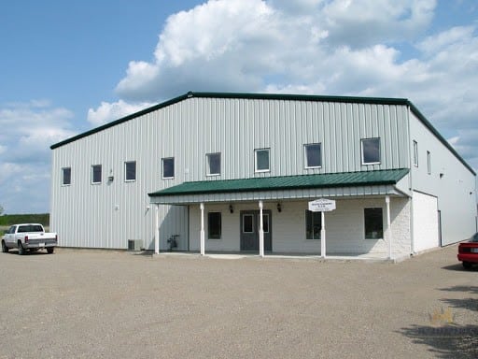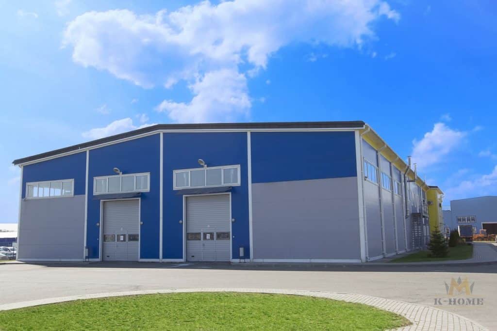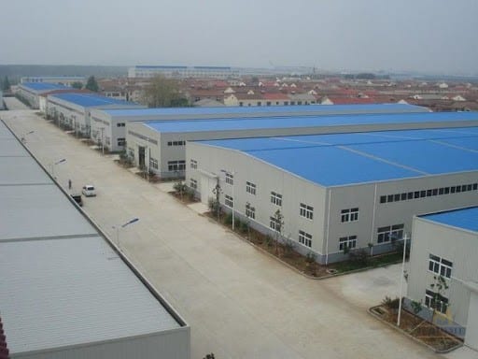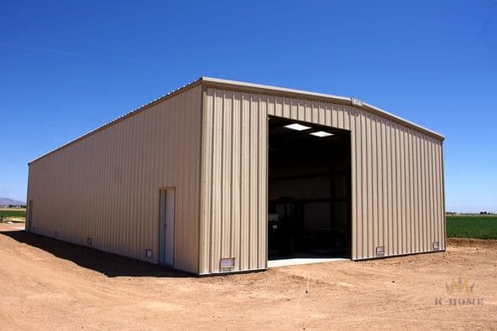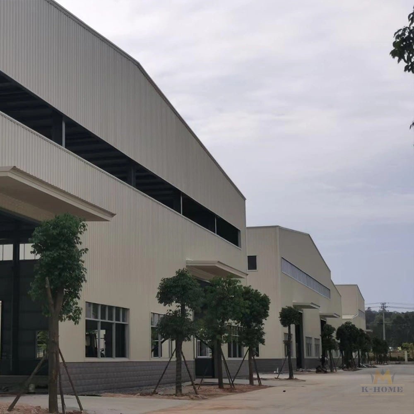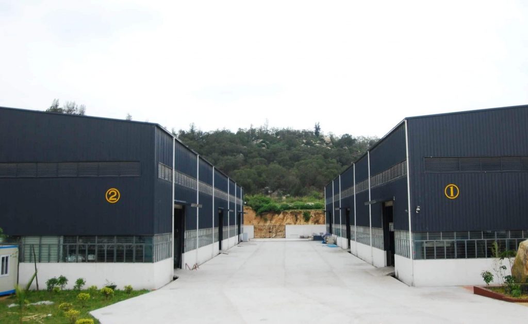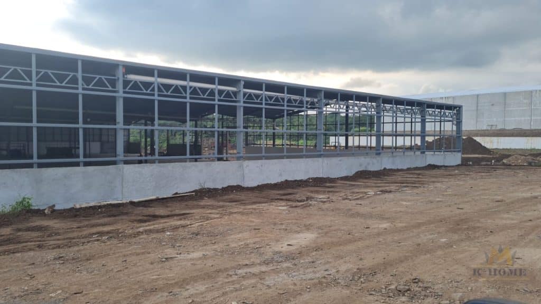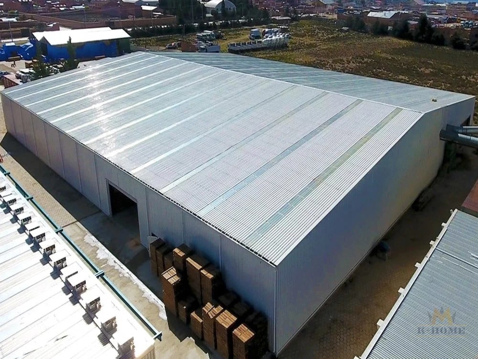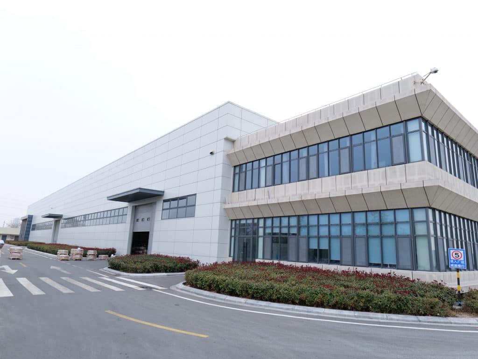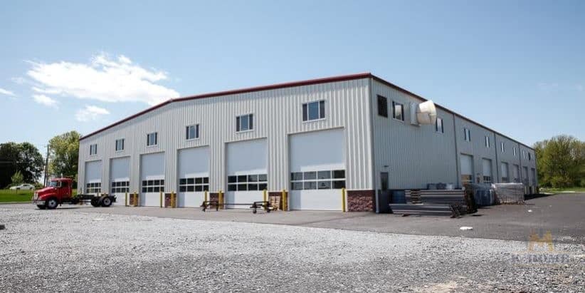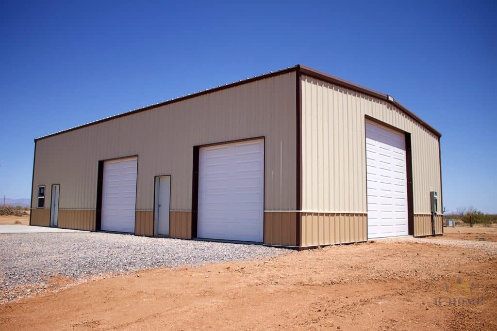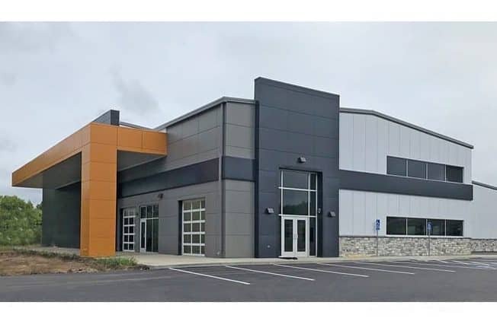Steel Workshop Buildings ( Botswana )
metal workshop / workshop building / prefab workshop / metal workshop buildings
Product: Steel Workshop Building
Manufactured by: K-home
Purpose of Use: Workshop
Area:1300 square feet
Time: 2021
Location: Botswana
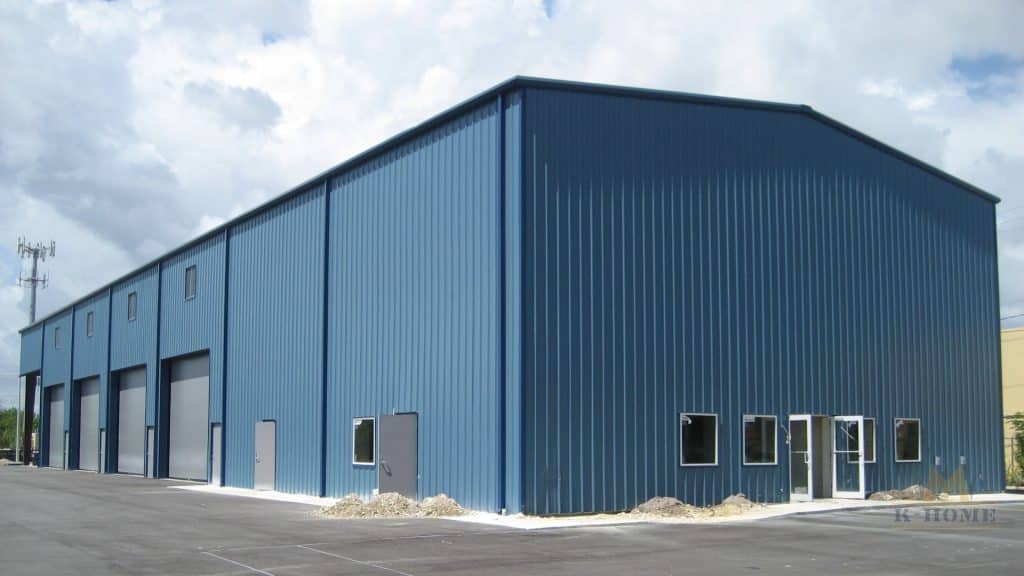
Steel Workshop Building in Botswana Details
Steel Workshop Building has a lot of demand in Botswana in Africa because it can promote economic development, because of the lack of local steel mills, they need to be imported in large quantities from abroad, we received an inquiry from Botswana several months ago, the customer is a businessman who has been working in cement factory for 10 years.
Because of the expansion of his business, he feedbacks that he wants to expand his business, so he wants to build a 1300 square meter pre-engineered building as a workshop in Botswana, the steel frame workshop is equipped with a large internal space to store raw materials, there are no columns inside, and the steel frame is strong enough to support the whole house, moreover the price is 50% lower than the traditional house, and the installation is very simple, it is a very good alternative.
K-home is a professional company, we provide a complete set of professional design solutions and competitive prices, we all start from the needs of customers, so we maximize the use of space to help customers save sea freight, The marking for each component is convenient for later installation. Our sincerity, professionalism, and patience have won the trust of our customers.
The PEB Steel Building
Cold Storage Steel Building Gallery >>
Challenge
The customer’s budget is very low, because his loan amount is limited, and the new workshop needs many other expenses. The customer wants a high-quality warehouse with a low price but a longer life span.
The client has no drawing experience and only has a vague land size. our engineer needs to recommend and calculate the components materials based on local climate, the local soil, and so on.
Because the client is busy with daily work and the local workers have no installation experience, the client needs our engineers to go to the site to install. But due to the international situation, our engineers cannot go to install it.
The clients prefer to design a logo on the warehouse for their business, This plays a very important role in the establishment of the company’s publicity.
Solution
As we know, the steel building is customized to specific requirements, so the same projects will have different prices, we will not reduce the quality of the steel frame because of the low budget, which is very unsafe for customers, so we adjust the accessories Prices, such as doors, windows, folding parts, drainage treatment, etc.,
we communicated these details with customers, and finally we designed the door as a high-quality aluminum alloy door, and the windows were changed to ordinary windows to help Clients save on budget.
We always put the safety of the warehouse first place. Based on our many years of experience, we have many geological experts who often cooperate with them. According to the repeated communication and confirmation with them, we finally designed a unique solution for the customer.
As we know, it’s hard to go abroad to guide the local installation, but the installation is very important, so we discussed with our team many times to offer a detailed installation solution, finally, we paint the mark on every component, and list the marks on the installation files, you can clear for the total installation steps.
Generally, all the colors of wall and roof systems cannot be customized, the standard colors are white and gray, but considering the local requirements of customers, and in order to help customers save local installation time, we help customers to contact advertising companies and spray logos for them for free.
Result
The Steel Workshop Building is finished installation within 20 days, and they are satisfied with our service and quality, And now their business is getting better and better, this beautiful building has attracted more and more customers, they praise our professionalism, because there are fewer such steel structure buildings in the local area, more and more local people see Arrived at the edge and interested in our products, now we are ready to set up the agent and installation team to fully support the local business.
Related Project
Articles Selected for You
Building FAQs
- How to Design Steel Building Components & Parts
- How Much Does a Steel Building Cost
- Pre-Construction Services
- What is a Steel Portal Framed Construction
- How to Read Structural Steel Drawings
Blogs Selected for You
- The Main Factors Affecting The Cost of Steel Structure Warehouse
- How Steel Buildings Help Reduce Environmental Impact
- How to Read Structural Steel Drawings
- Are Metal Buildings Cheaper Than Wood Buildings?
- Benefits of Metal Buildings For Agricultural Use
- Choosing the Right Location For Your Metal Building
- Making a Prefab Steel Church
- Passive Housing & Metal –Made for Each Other
- Uses for Metal Structures You May Not Have Known
- Why Do You Need a Prefabricated Home
- What Do You Need To Know Before Designing a Steel Structure Workshop?
- Why Should You Choose a Steel Frame Home Over a Wooden Frame Home
Contact Us >>
Have questions or need help? Before we start, you should know that almost all prefab steel buildings are customized.
Our engineering team will design it according to local wind speed, rain load, length*width*height, and other additional options. Or, we could follow your drawings. Please tell me your requirement, and we will do the rest!
Use the form to reach out and we will be in touch with you as quickly as possible.

