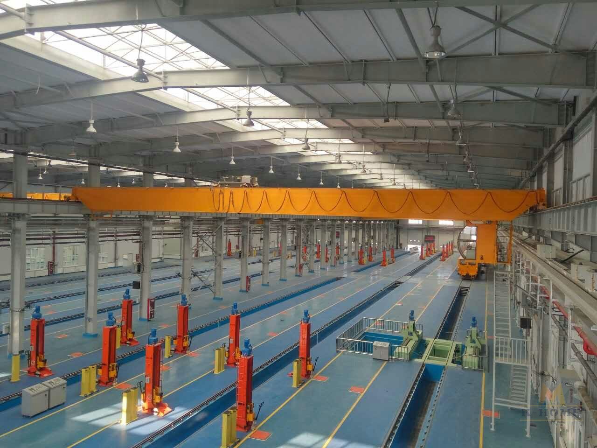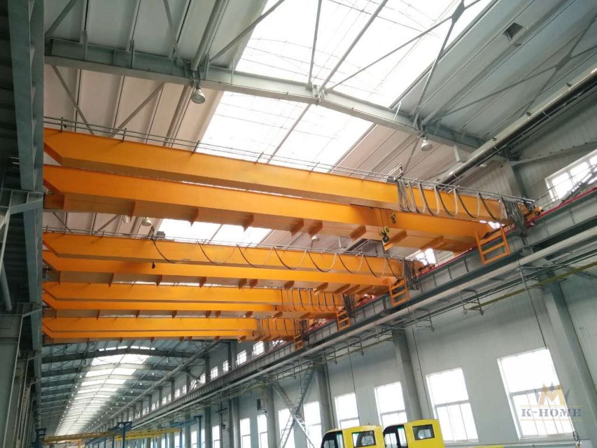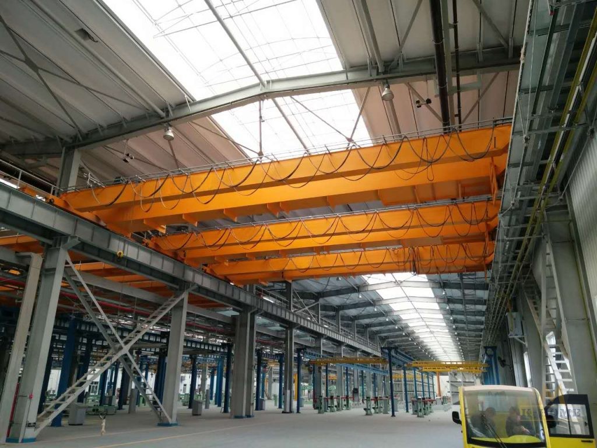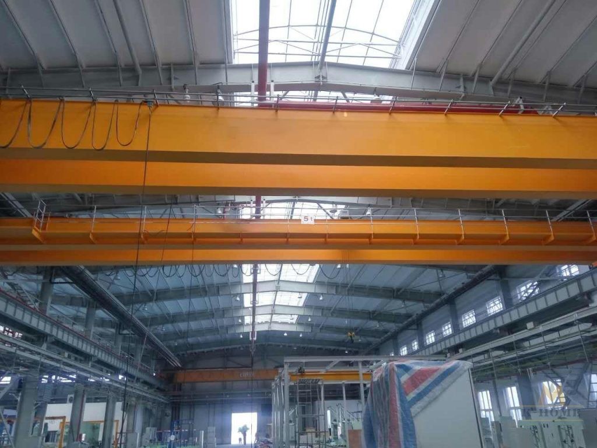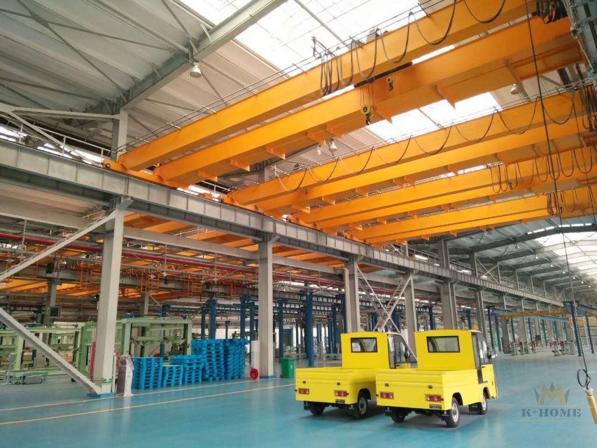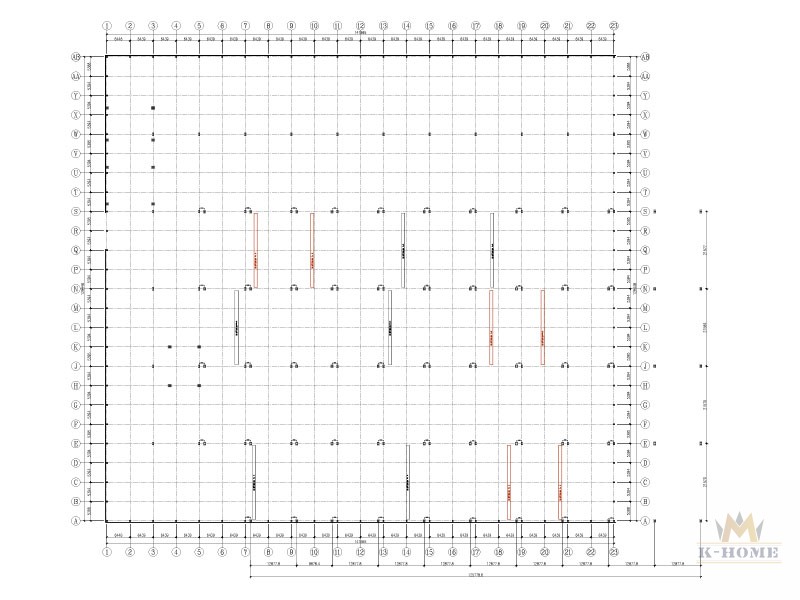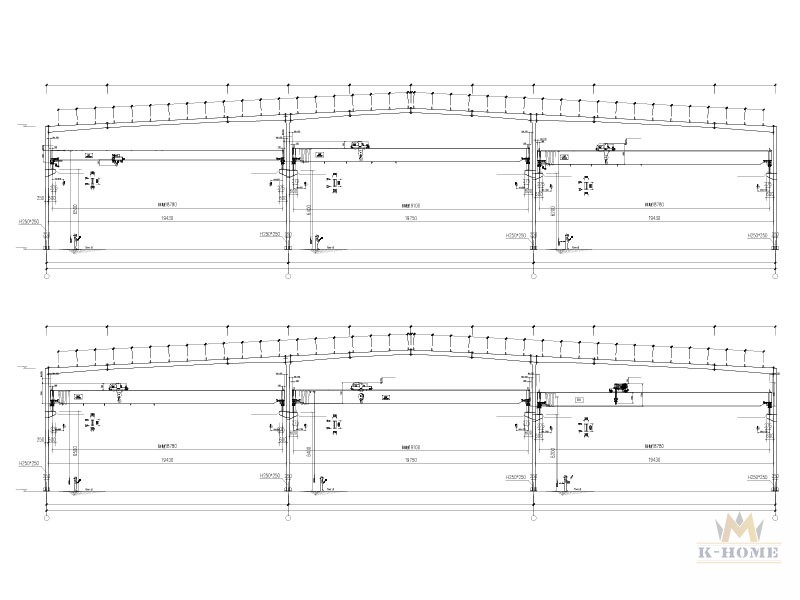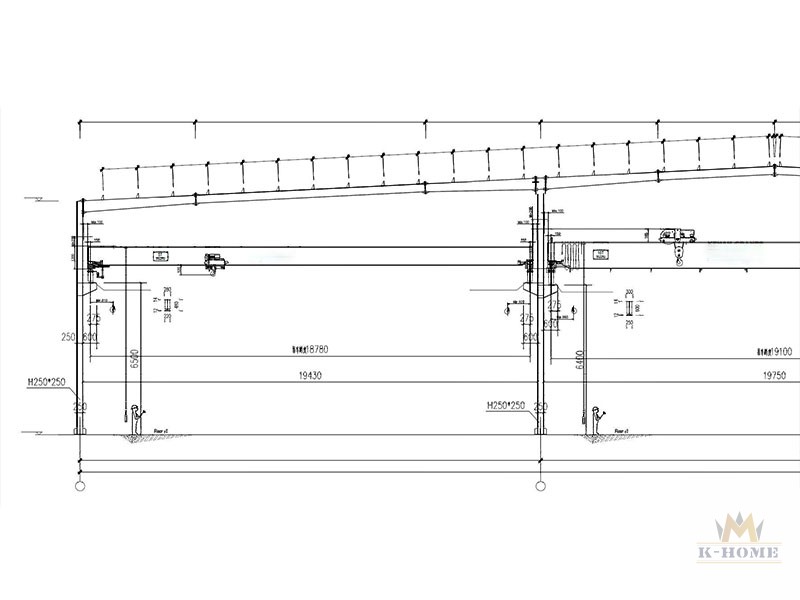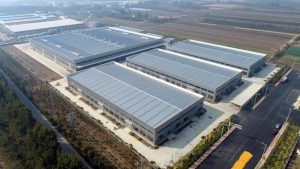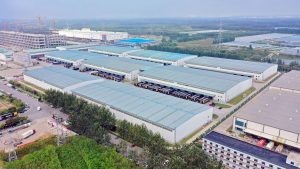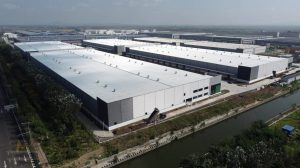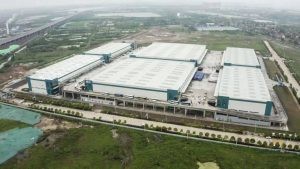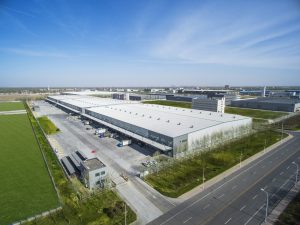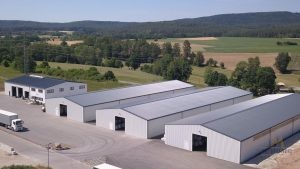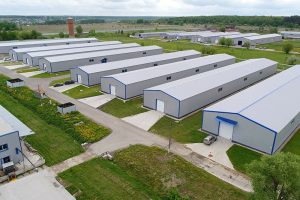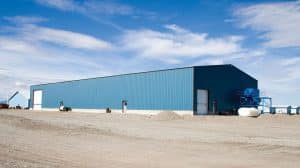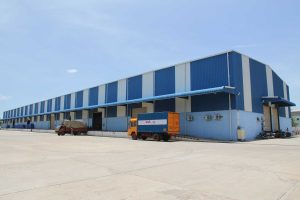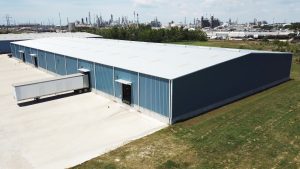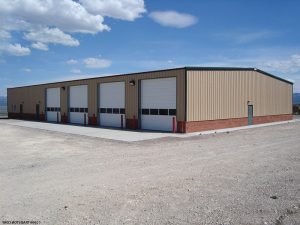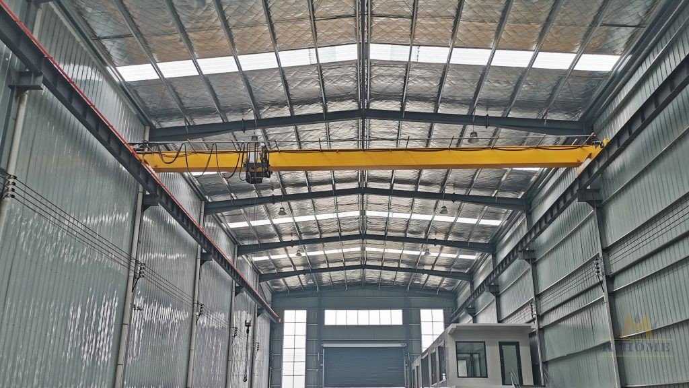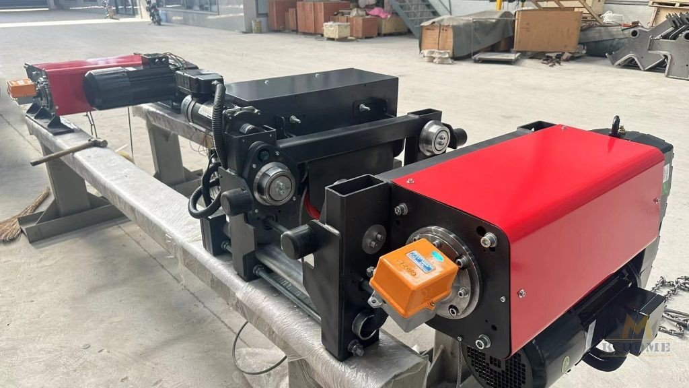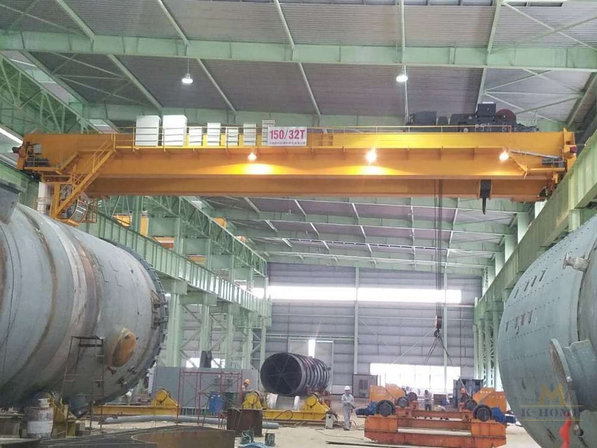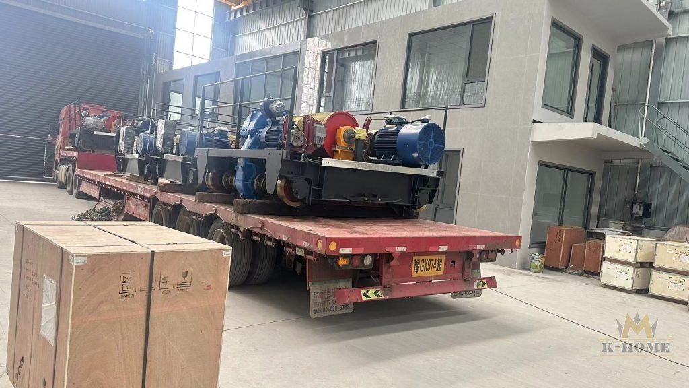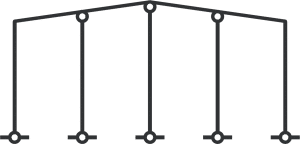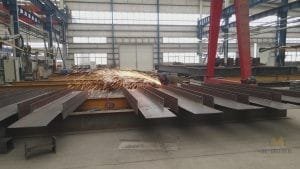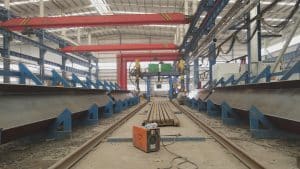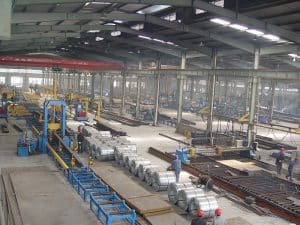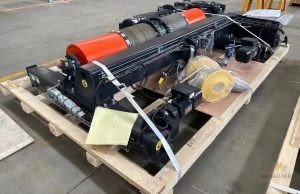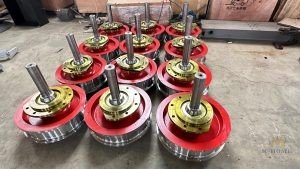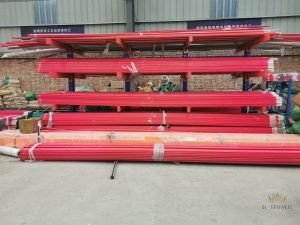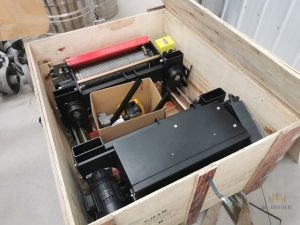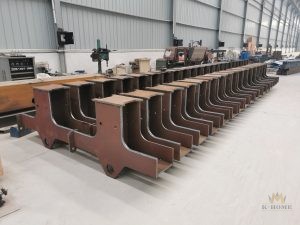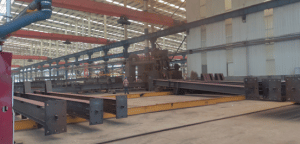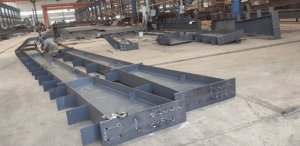Pre Engineered Industrial Steel Crane Buildings
Metal Crane Buildings / Crane Metal Buildings / Industrial Building With Crane / Crane Supporting Steel Structures / Crane Steel Structures
What are the Industrial Steel Crane Buildings?
Steel crane buildings are a cost-effective option for building industrial building structures such as workshops and warehouses. The portal frame steel workshop building with crane has become a very widely used prefabricated building structure in industrial construction projects due to its lightweight, fast, and easy installation.
However not all steel structure buildings can withstand such high overhead loads, so such requirements must be incorporated into the design of the building from the beginning. Contact K-HOME’s experts to explore our range of prefabricated industrial steel crane buildings, or get a customized quote for your project now.
WHY CHOOSE KHOME AS YOUR SUPPLIER?
K-HOME is one of the trusted industrial steel crane building suppliers in China. From structural design to installation, our team can handle various complex projects. You will receive a prefabricated structure solution that best suits your needs.
You can send me a WhatsApp message (+86-18338952063), or send an email to leave your contact information. We will contact you as soon as possible.
Crane Supporting Steel Structures
Crane-supporting steel structures include steel structure parts and crane parts. Steel structure industrial building is a type of building formed by the main frame mainly composed of steel columns, steel beams, purlins, and steel structure accounts for the majority of the load-bearing components of steel structure workshop buildings. The roof and walls of steel structure workshops are composed of panels of various styles. Bridge cranes are installed in industrial steel structure buildings, with both ends located on tall concrete columns or metal frames, shaped like a bridge.
Bridge cranes use the structure of steel buildings as support, allowing the entire system to move horizontally or vertically within a set coverage area, making full use of the space under the bridge to lift materials without being hindered by ground equipment. Bridge cranes are the most widely used and largest number of cranes in industrial crane buildings.
Benifits of K-HOME Steel Crane Buildings
K-HOME understands that cranes are a necessity for certain industrial steel structures. We also recognize the need to properly integrate the design of steel crane buildings systems with crane specifications. Bridge cranes can help companies streamline manufacturing processes and improve productivity. However, suppose the designer is not familiar with one of the steel structures and crane areas. In that case, it may cause difficulties in the later installation of the crane, safety issues in the industrial building structure, low utilization of the crane’s workspace, failure to complete the expected work, and difficulty in crane maintenance.
K-HOME has extensive experience and knowledge in designing and manufacturing industrial steel buildings with integrated bridge crane systems, which can reduce steel crane buildings space waste and optimize the overall layout of your workflow to improve material handling and heavy load transportation efficiency and save your costs. Our clear span design capabilities enable continuous and unobstructed space, so that manufacturing, material handling, and assembly spaces can be strategically arranged to optimize workflow patterns and business operation needs.
How to Make Crane Steel Structure Design?
When designing an industrial steel crane building, the load and position of the crane part must be considered first, and then the steel structure industrial building can be designed. To get an economical and compliant crane supporting steel building structures, you need to find a very professional supplier. K-HOME is equipped with professional designers and has designed many sets of steel structure workshop buildings for customers. We can provide an integrated steel structure crane building design solution, which is very rare in the entire industry. If you need to design and build steel crane buildings, please feel free to consult K-HOME.
Before constructing a steel structure building with cranes, we will understand the purpose and basic workflow of your crane steel structure building, make a reasonable layout based on the number of cranes and load capacity you provide, recommend the most suitable crane specifications for you, and plan the most suitable crane coverage space and distance. After that, we will consider the comprehensive weight of the crane system and the maximum load capacity of the crane, and then customize your steel structure building. We will optimize the design of the steel structure building as much as possible to find the most economical and safe design solution for you. K-HOME’s one-stop service for steel crane buildings and bridge crane systems to improve your factory efficiency and safety.
Choose the right size and number of cranes
When designing an industrial steel structure building with cranes, you should first determine the number and size of cranes required. K-HOME provides an integrated solution that can provide the best solution to meet your lifting requirements and provide the best crane steel structure building design to effectively accommodate the required crane load. If you have already purchased a crane, or are renovating an old building to add a crane, please fully consider the following to avoid mistakes.
Maximum load:
The maximum weight that the crane needs to lift will determine how the building structure is designed to accommodate these loads. We need to take into account not only the load of each crane in the calculation of the industrial steel crane buildings but also its deadweight to ensure the stability of the entire building.
Lifting height:
The lifting height is very easy to confuse with the hook lifting height. K-HOME only needs you to provide the lifting height of the goods for relevant calculations, which has lower requirements for you. You do not need to consider the height of the hook itself. The lifting height determines the height of the runway beam from the ground and the required clear height inside the building, making the design of the steel crane buildings more accurate.
Crane span:
The crane span is different from the span of the steel structure building. This requires the crane supplier and the steel structure building supplier to communicate and calculate the most suitable span. At K-HOME, your work will become very simple. We will directly calculate the relevant data when designing the steel crane buildings to ensure that your crane can operate perfectly.
Crane control system:
Radio-controlled cranes are becoming more and more common, and K-HOME provides you with both wired and wireless control methods for your choice. In addition, the cab-controlled crane system may be applicable in some industrial steel crane buildings, which have higher standards and need to be considered in the building design.
Crane maintenance platform:
A fixed permanent maintenance platform on the bridge will greatly increase the weight of the crane bridge and increase the wheel load. This is also a problem that needs to be considered when designing steel crane buildings. K-HOME provides you with the latest cranes, which, unlike traditional cranes, can greatly reduce your maintenance costs and complete the maintenance of the crane without complicated inspections and crane maintenance platforms.
Types of bridge cranes:
You can provide the maximum size and weight of the materials that will be lifted and moved within the workshop. K-HOME will recommend the most appropriate crane system based on the information you provide. There are several types of bridge cranes commonly used in steel structure workshops, including: 1. Single-beam bridge crane: This type of crane has a single beam or crossbeam that spans across the workshop and is suitable for light to medium lifting industrial steel structure applications. 2. Double-beam bridge crane: This crane has two beams or crossbeams that span across the workshop and can handle heavier loads and longer spans than a single-beam crane.
Assess site space requirements and layout
Steel frame structures can be designed as single-span, double-span, or multi-span structures, depending on your workflow and specific requirements. When designing steel crane buildings, after determining the specifications and number of cranes, you also need to determine the size and layout of the space covered by the lifting equipment. If you need to install multiple bridge crane systems in your facility, to ensure the safety and stability of the crane system, we need to optimize the design of the steel structure to support the operation of the crane, such as runway beams and support columns. K-HOME will fully follow your workflow and optimize the space layout to avoid waste of steel crane building space. After determining your workflow, we will design a safe and effective working environment based on the lighting and ventilation needs of certain steel crane buildings.
When developing a steel structure with a bridge crane, careful planning and attention to detail are required. Working with an experienced steel crane building supplier is essential to ensure that the design meets the unique specifications of the workshop and provides an efficient and safe working environment.
Single-span Double-sloped Roofs Double-span Double-sloped Roofs Multi-span Double-sloped Roofs Multi-span Multi Double-sloped Roofs
Steel Crane Buildings supplier
Before selecting a prefabricated steel crane building supplier, it’s important to thoroughly research and consider factors such as the company’s reputation, experience, the quality of materials used, customization options, and customer reviews. Additionally, obtaining quotes and consulting with representatives from these companies can help you make an informed decision based on your specific project requirements.
K-HOME offers prefabricated crane steel buildings for various applications. We provide design flexibility and customization.
Contact Us >>
Have questions or need help? Before we start, you should know that almost all prefab steel buildings are customized.
Our engineering team will design it according to local wind speed, rain load, length*width*height, and other additional options. Or, we could follow your drawings. Please tell me your requirement, and we will do the rest!
Use the form to reach out and we will be in touch with you as quickly as possible.

