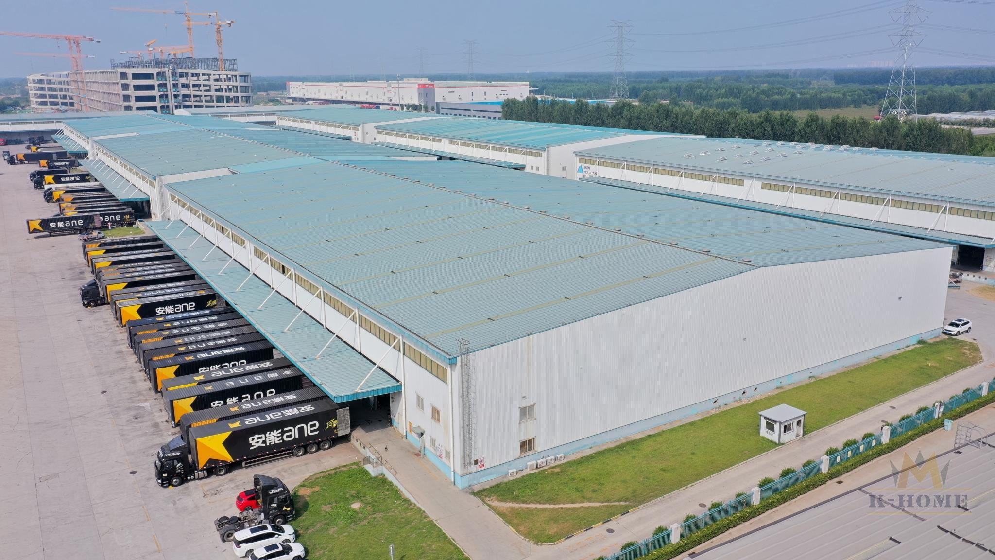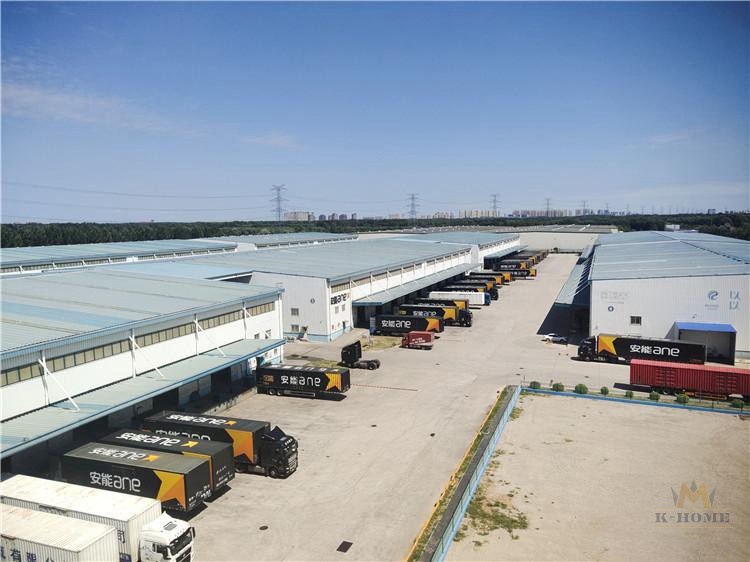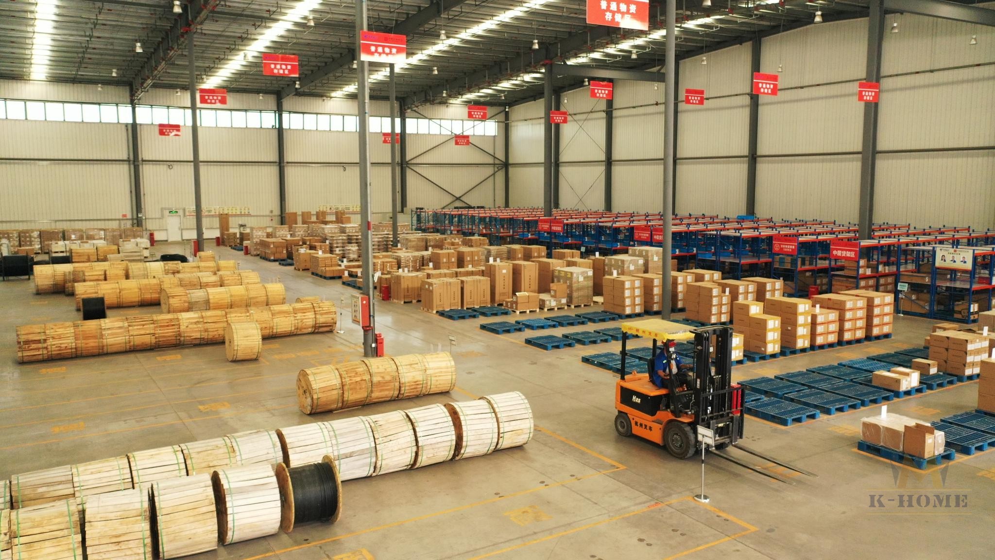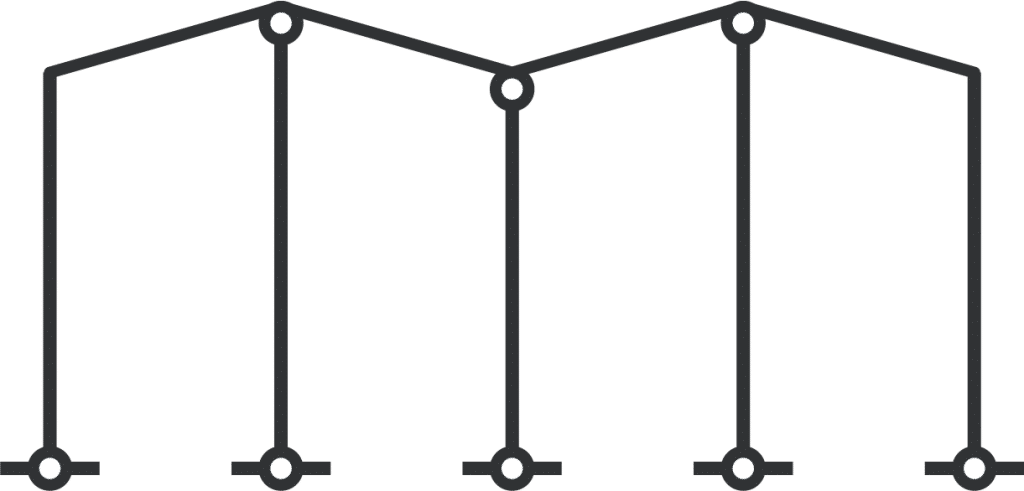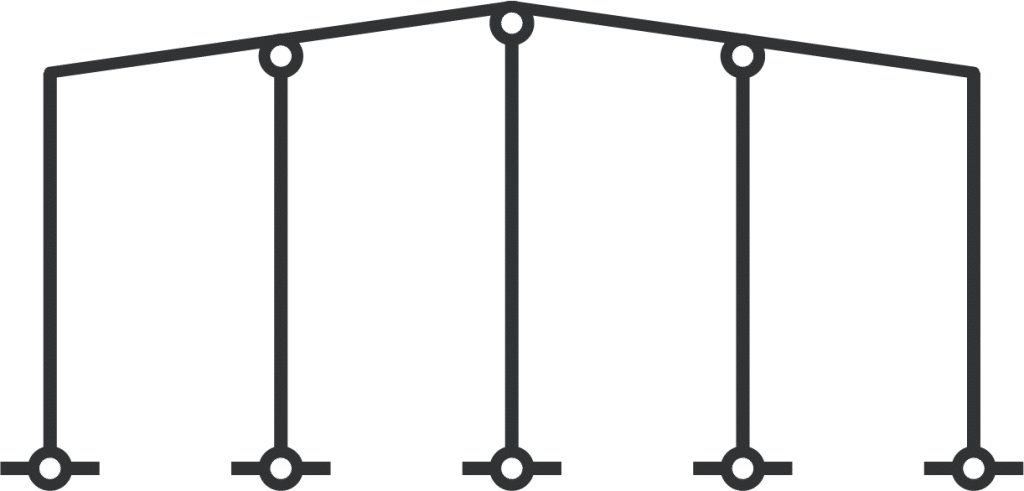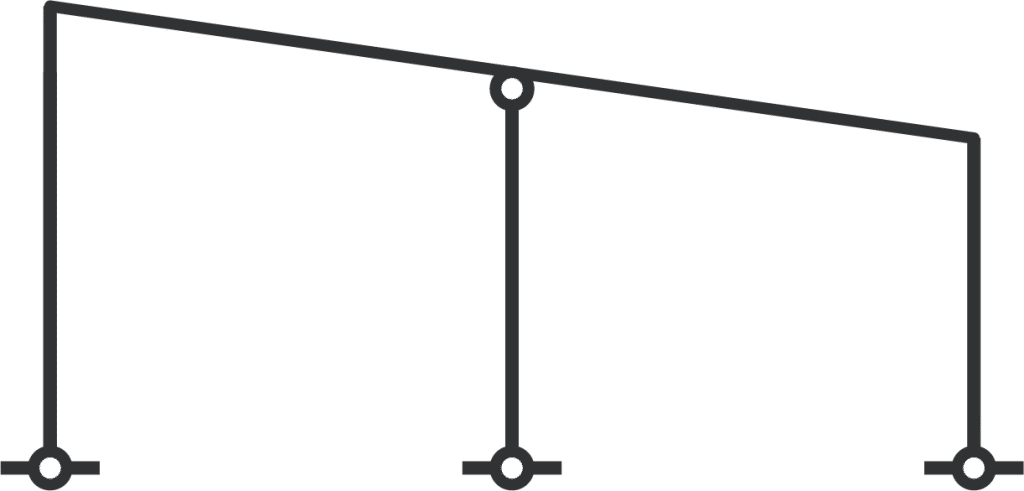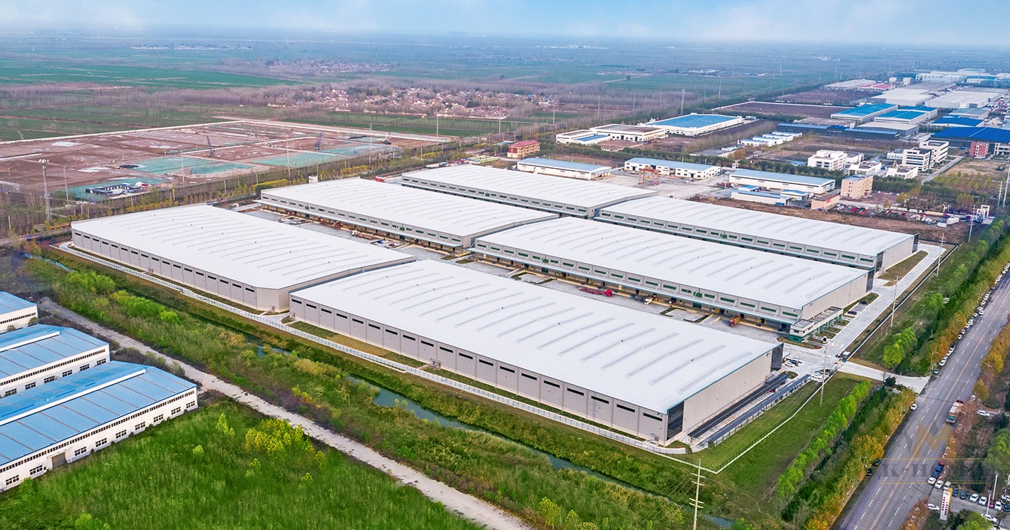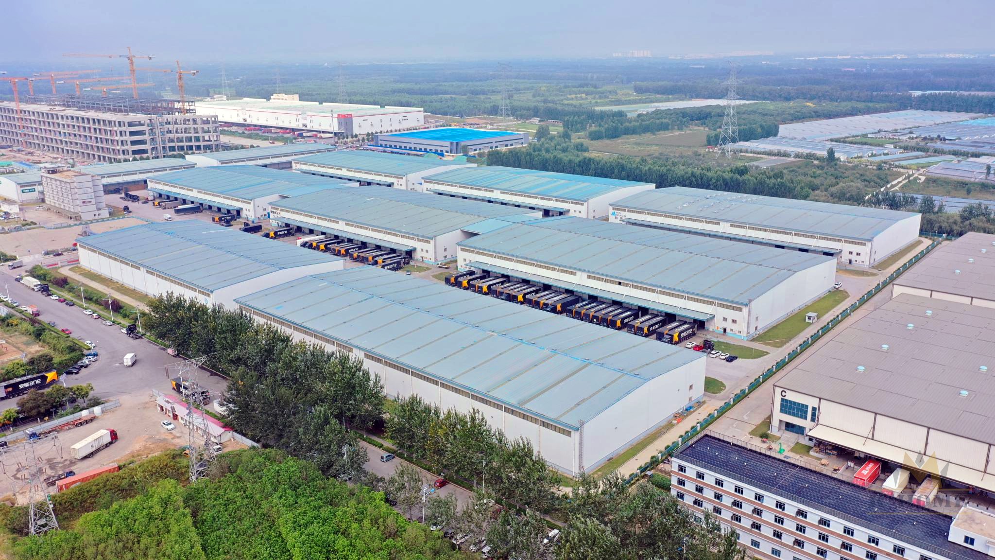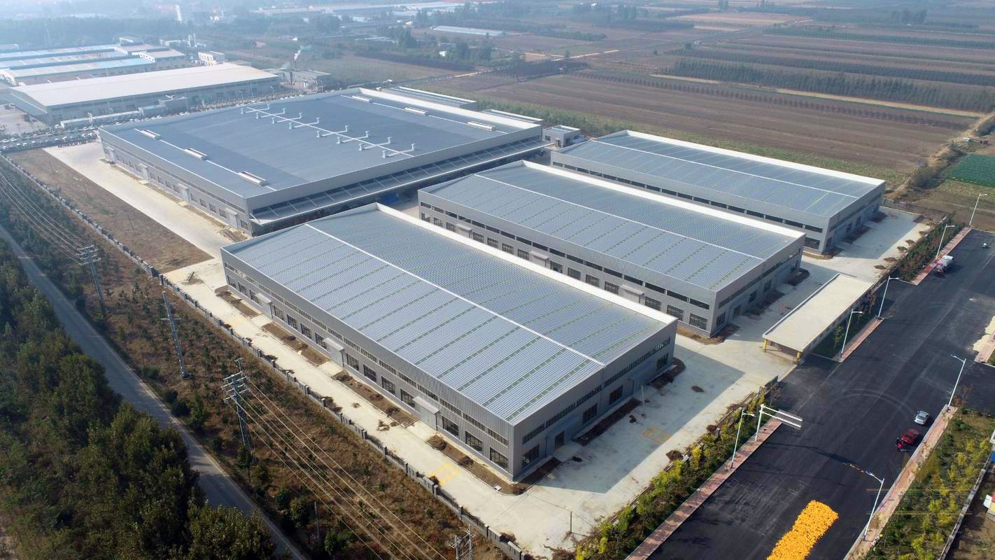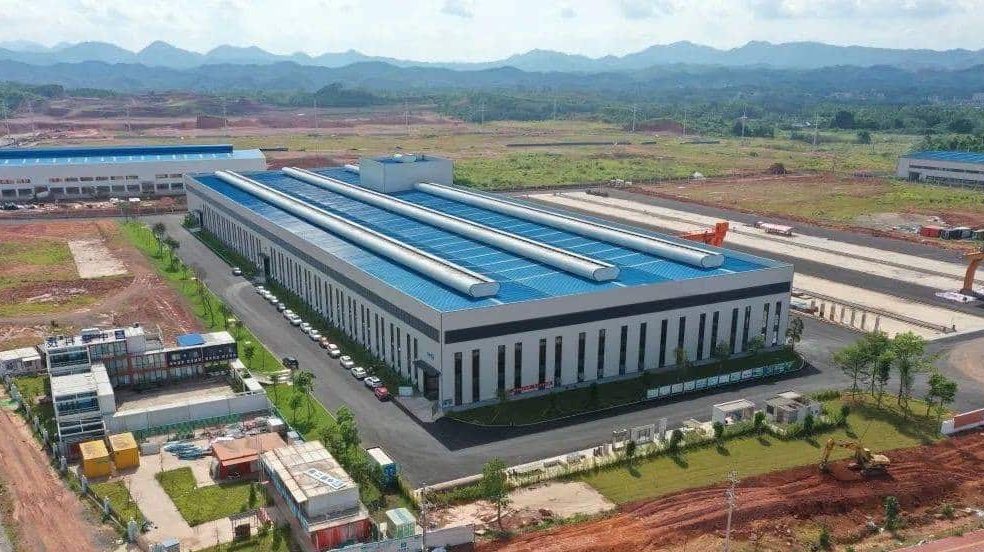Freight Warehouse
cargo warehouse / steel warehouse / warehousing solutions / modern warehouse / prefab warehouse / distribution center
A freight warehouse, also known as a cargo warehouse or distribution center, is a facility used for the storage, handling, and management of goods and materials as they move through the supply chain. These Prefab warehouse buildings play a crucial role in the logistics and transportation industry, serving as intermediate points where goods are temporarily stored, consolidated, and processed before being shipped to their final destinations.
As one of the essential elements in the logistics industry, the cargo warehouse plays an important role in the entire circulation operation. Its functions have developed from simple storage and storage and storage to material receiving, classification, measurement, packaging, sorting, distribution, deposit, and trading. The logistics warehouse follows the principle of flow during design so that the stored products can flow directly throughout the warehouse facilities, continuously allocate and sort out, and achieve low cost and high profits through the optimization configuration of resources.
WHY CHOOSE KHOME AS YOUR SUPPLIER?
K-HOME is one of the trusted steel building manufacturers in China. From structural design to installation, our team can handle various complex projects. You will receive a prefabricated structure solution that best suits your needs.
You can send me a WhatsApp message (+86-18338952063), or send an email to leave your contact information. We will contact you as soon as possible.
steel structure Freight Warehouse
The main layout of the freight warehouse is: to maximize storage in the warehouse stereo space, minimize cargo handling operations in the warehouse and library area, and diversify functional services in specific areas of the warehouse library area. This determines the characteristics of large space, high reserves, high density, and easy flow of the freight warehouse.
Single-span Overhanging Eaves Single-span Double-sloped Roofs Multi-span Multi Double-sloped Roofs Multi-span Double-sloped Roofs High-low Span Single-sloped Roofs High-low Span Double-sloped Roofs Double-span Single-sloped Roofs Double-span Double-sloped Roofs
Because the proportion of structural costs in the construction of a freight warehouse is very large, it directly affects the return on investment in the project. By choosing what structured forms are selected, the project cost is reduced while ensuring the safety of the building. The development process is very important. Modern logistics warehousing adopts a light steel structure is a good choice. While satisfying large spaces and large spans, it is relatively low and the construction period is relatively shorter than the concrete structure.
Because the logistics warehousing warehouse is to meet the two functions of logistics and warehousing at the same time, the requirements for space and loads are different from ordinary warehouses and factories. The steel structure has been reasonably applied in construction engineering due to its lightweight, high strength, strong shock resistance, sound insulation, thermal insulation, and good comfort. The steel structure has the conditions for green buildings and is a building that is conducive to protecting the environment and saving energy. It meets the development of the times and the needs of the market. It has become the mainstream of the cargo warehouse building.
In the design stage of construction engineering, after meeting many functions of the building, the control of engineering cost is the main content that each investor is most concerned about. standard. In order to find survival and development in the increasingly fierce design market competition, to provide owners with high-quality design products, and improve the economy of design products is the goal of K-HOME’s efforts.
Contact Us >>
Have questions or need help? Before we start, you should know that almost all prefab steel buildings are customized.
Our engineering team will design it according to local wind speed, rain load, length*width*height, and other additional options. Or, we could follow your drawings. Please tell me your requirement, and we will do the rest!
Use the form to reach out and we will be in touch with you as quickly as possible.


