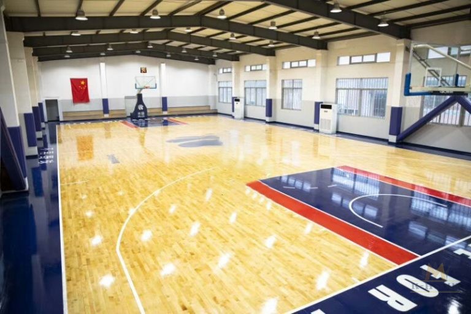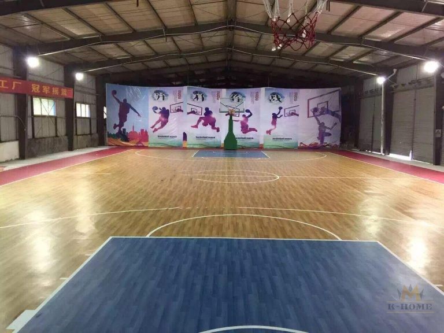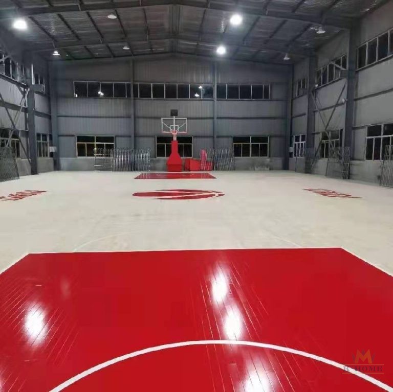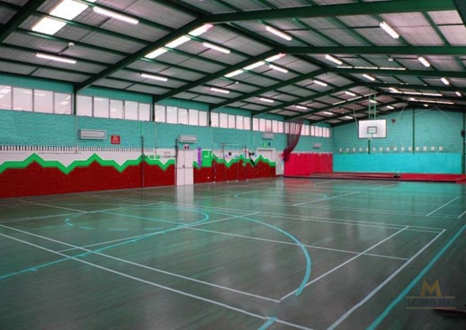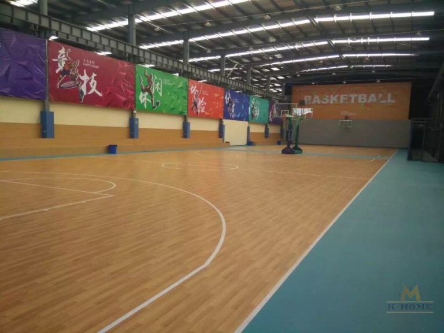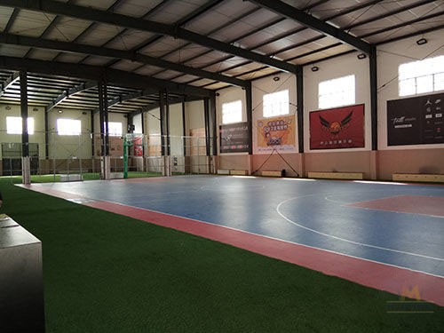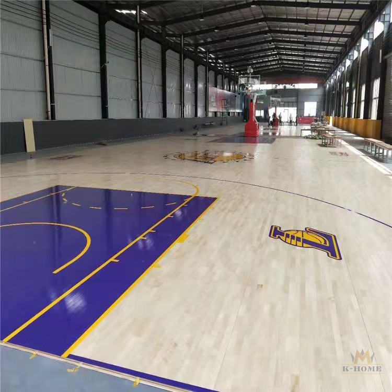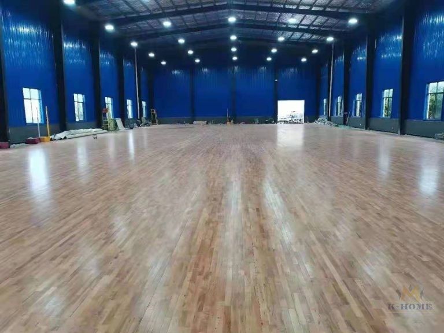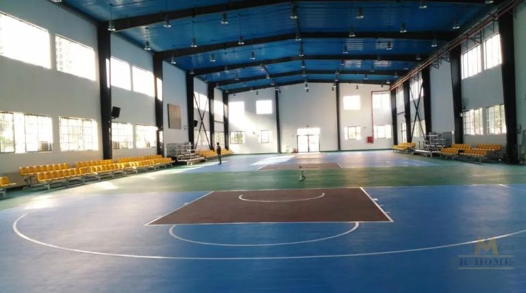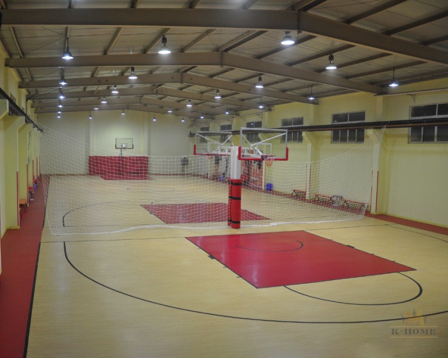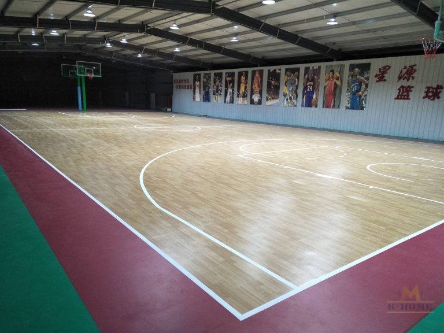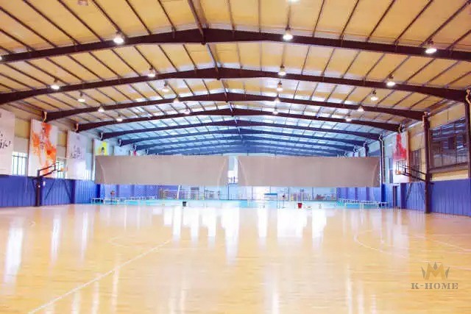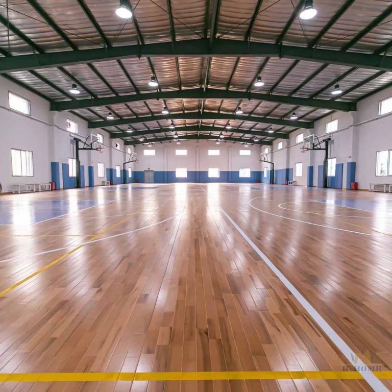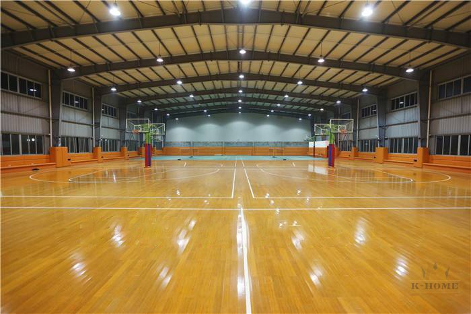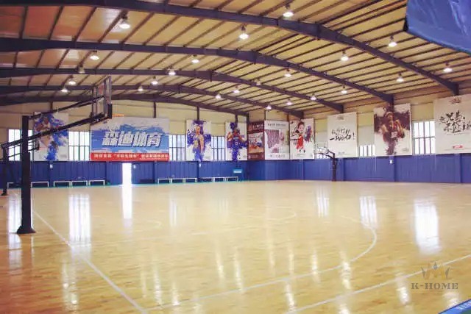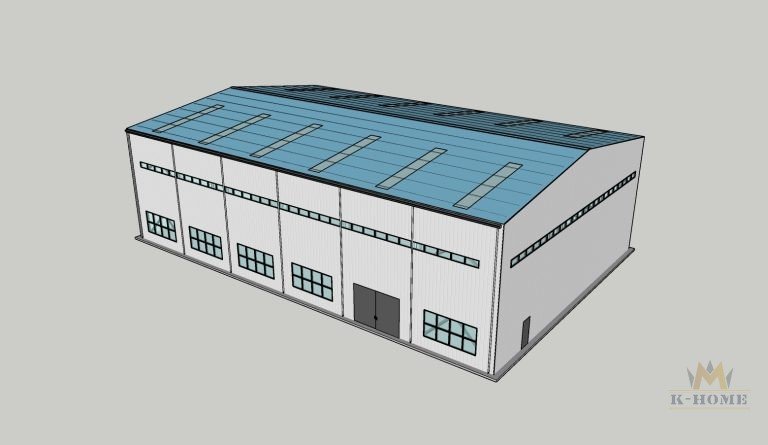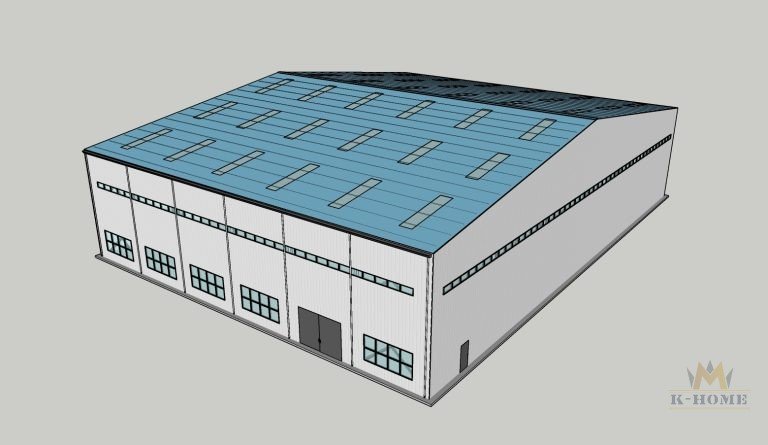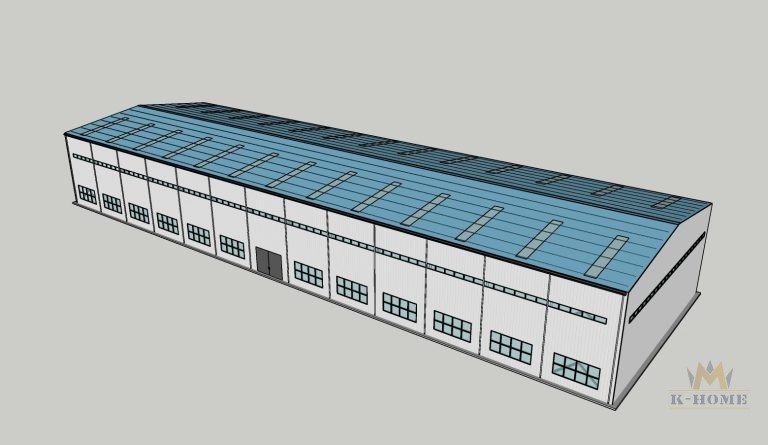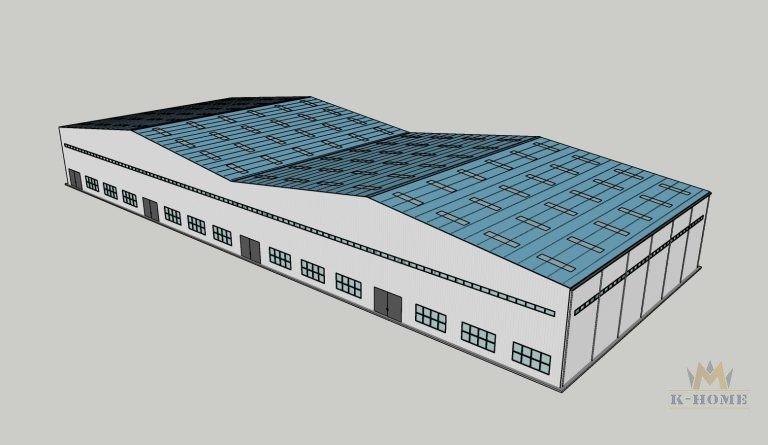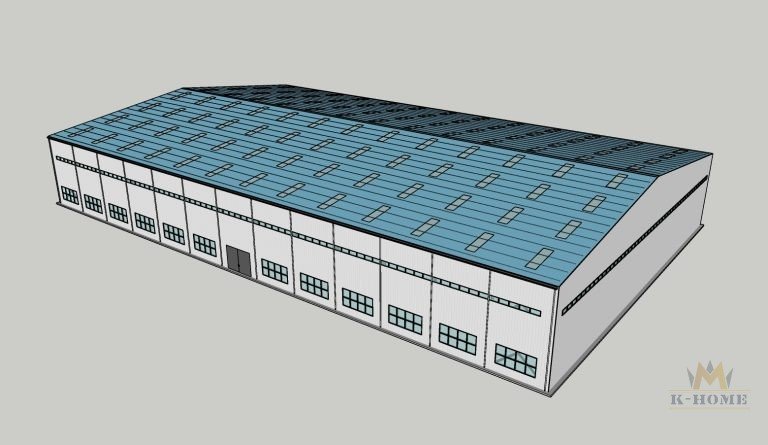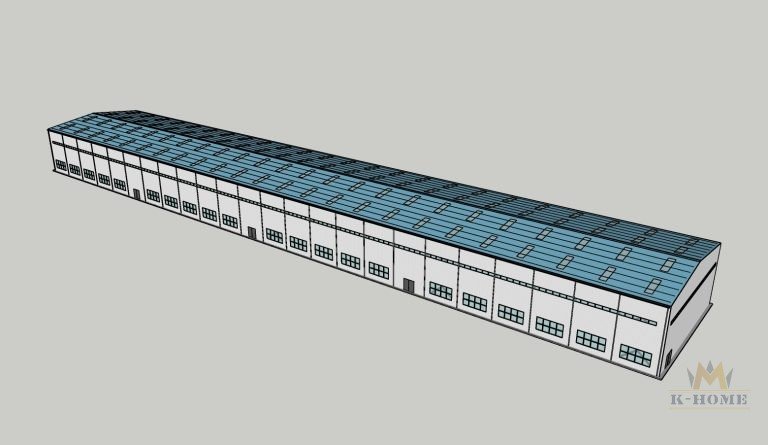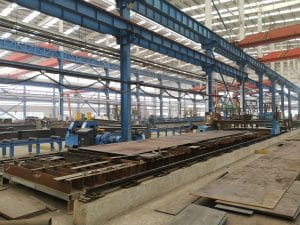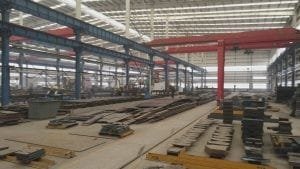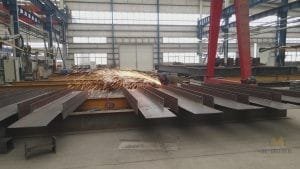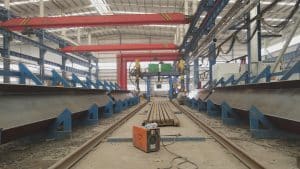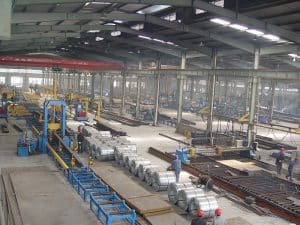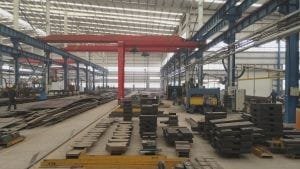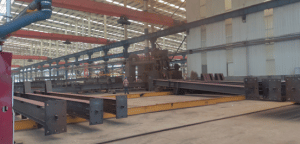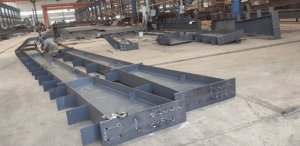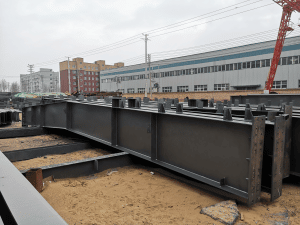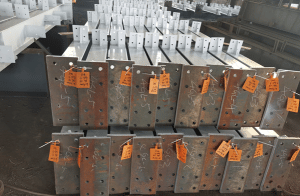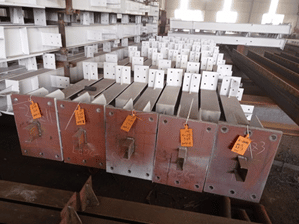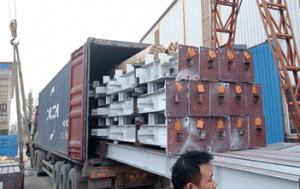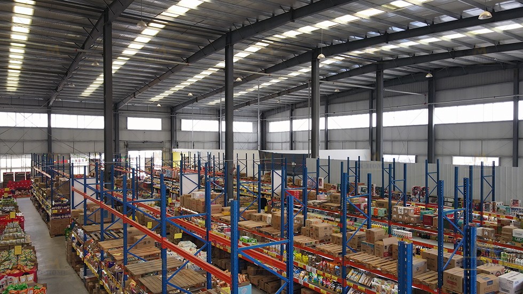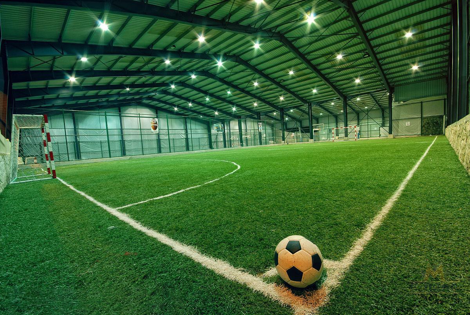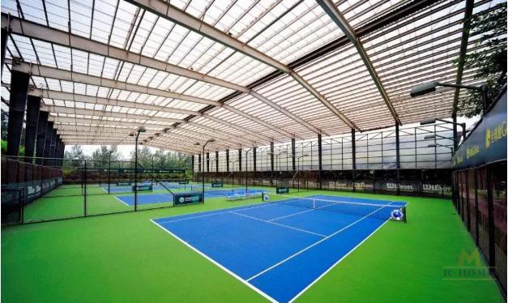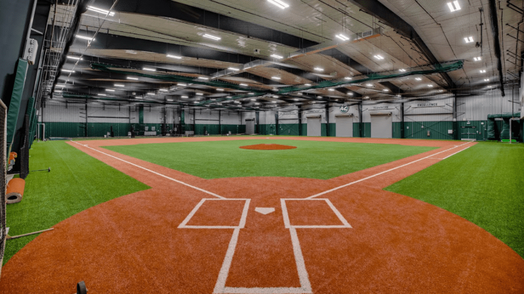Indoor Basketball Court
Indoor Basketball Gym / Basketball Court House / Basketball Gyms For Sale / Pole Barn Basketball Court / School Basketball Court / Basketball Courts Indoor
How Big Is A Basketball Court?
When building an indoor basketball court using steel structure, multiple factors need to be considered to determine the size of the building, including the standard size of the basketball court, buffer zone, spectator seats, facility areas (such as locker rooms, toilets, etc.) and the needs of the building structure itself. The following are suggestions based on the available information:
Court area: According to the regulations of the International Basketball Federation, the standard basketball court is 28 meters long and 15 meters wide. Leave an appropriate buffer zone around each basketball court, usually not less than 2 meters, to ensure that the players have enough space to move during the game and avoid collisions with spectators or other obstacles to ensure the safety of the players and the smooth progress of the game. Then the area of a single standard indoor basketball court should be at least 32 meters x 19 meters = 608 square meters (including buffer zone). If you need to set up multiple venues, you need to leave enough buffer areas for them. It is usually recommended to be 4 meters apart to ensure safety.
The height of the lowest obstacle: In the indoor basketball court, the height also needs to be considered. The International Basketball Federation stipulates that the lowest point of the indoor basketball court is at least 7 meters to ensure the safety of the players during the game. Considering air circulation and unexpected situations, K-HOME recommends that you choose a height of 10 meters to ensure that the lowest point of the steel structure indoor basketball court is higher than 7 meters, which can provide better safety and audience vision. This is also a very commonly used height at present.
Other facilities: In addition to the area of the basketball court, the space occupied by other facilities such as the auditorium, locker room, toilet, corridor, rest area, etc. needs to be considered. The specific area of these facilities depends on factors such as the basketball court’s positioning, capacity, and budget. If it is only used for practice and entertainment, the auditorium does not need to occupy too much area. If it is used as a competition venue, the auditorium will have a greater impact on the final area of the indoor basketball court building. The specific total building area needs to be calculated and designed according to the actual situation. K-HOME has a professional team of designers who will plan and layout reasonably according to the size of your venue and the number of basketball courts to ensure that the layout of facilities such as auditorium, rest area, locker room, toilet, etc. is reasonable and does not interfere with each other.
Designing an indoor basketball court requires careful consideration of multiple aspects to ensure that it meets actual needs and has good use effects. Please get in touch with K-HOME for consultation for more specific suggestions and plans. We will make flexible adjustments based on the budget and actual situation to ensure the feasibility and economy of the design.
WHY CHOOSE KHOME AS YOUR SUPPLIER?
K-HOME is one of the trusted indoor basketball court manufacturers in China. From structural design to installation, our team can handle various complex projects. You will receive a prefabricated structure solution that best suits your needs.
You can send me a WhatsApp message (+86-18338952063), or send an email to leave your contact information. We will contact you as soon as possible.
Prefab steel Indoor Basketball Court building kits Design
The layout design of prefab steel indoor basketball court building kits is the key to ensuring basketball courts’ functionality and space utilization efficiency. K-HOME lists some commonly used layout dimensions of indoor basketball courts. Here are some key points about the layout design of such building kits:
Indoor basketball courts are usually 28 meters long and 15 meters wide, with a buffer zone of no less than 2 meters on all sides. This size is the basis for the design layout. K-HOME lists the commonly used indoor basketball court sizes below, including 1 basketball court, 2 basketball courts, and 4 basketball courts. This is a very compact and popular indoor basketball court practice venue that can generally accommodate a small number of spectators and is mostly used for indoor training facilities or sports and entertainment venues. K-HOME’s indoor basketball court design will set up entrances and exits at appropriate locations in the building, and the layout of the entrances and exits should take into account the gathering and distribution of people and safety.
The auditorium, rest area, locker room, storage room, first aid room, etc. need to be set up according to your actual situation, and then the venue size and needs should be reasonably planned. The auditorium should be located on both sides or around the indoor basketball court area to ensure that the audience can watch the game. At the same time, the layout of the auditorium should take into account the audience’s sight, comfort, and safety. At the same time, facilities such as rest areas, locker rooms, and showers need to be provided for athletes and coaches. These areas should be located near the competition area to facilitate the entry and exit of athletes. Auxiliary facilities such as toilets, storage rooms, and medical emergency rooms are also essential, and these facilities should be reasonably laid out to meet the needs of the competition and the audience. K-HOME can customize the design according to the specific needs of customers and venue conditions. For example, the number, layout, and angle of seats in the audience seats can be adjusted; special areas such as VIP boxes and media work areas can be added; and the exterior and interior can be customized according to the style of the venue.
K-HOME uses the prefabricated steel structure as the main supporting structure of the indoor basketball court building kits. The column spacing is usually set to an economic distance of 6m, and of course, it can be changed to 5 meters or other sizes according to your requirements to withstand the impact and load generated by basketball. The roof uses lightweight and efficient roofing panels to form a sturdy and durable roof system while taking into account the needs of natural lighting and ventilation, as well as the setting of drainage systems. In actual projects, the layout design of prefab steel indoor basketball court building kits may vary from project to project. As a professional prefab steel structure kits supplier, K-HOME can quickly provide a variety of layout and design solutions for you to choose from. You can choose the appropriate layout solution according to your needs and budget, and then further customize and optimize it. Please get in touch with K-HOME to customize your exclusive steel structure indoor basketball court.
24×36 Sigle Indoor Basketball Court (864m2) 48×36 Indoor Basketball Gym With 2 Courts (1728m2) 24×78 Indoor Basketball Gym With 2 Courts (1872m2) 96×36 Indoor Basketball Gym With 4 Courts (3456m2) 48×78 Indoor Basketball Gym With 4 Courts (3744m2) 24×144 Indoor Basketball Gym With 4 Courts (3456m2)
Prefabricated steel structure manufacturer
Before selecting a prefabricated steel structure building manufacturer, it’s important to thoroughly research and consider factors such as the company’s reputation, experience, the quality of materials used, customization options, and customer reviews. Additionally, obtaining quotes and consulting with representatives from these companies can help you make an informed decision based on your specific project requirements.
K-HOME offers prefabricated steel buildings for various applications. We provide design flexibility and customization.
Contact Us >>
Have questions or need help? Before we start, you should know that almost all prefab steel buildings are customized.
Our engineering team will design it according to local wind speed, rain load, length*width*height, and other additional options. Or, we could follow your drawings. Please tell me your requirement, and we will do the rest!
Use the form to reach out and we will be in touch with you as quickly as possible.

