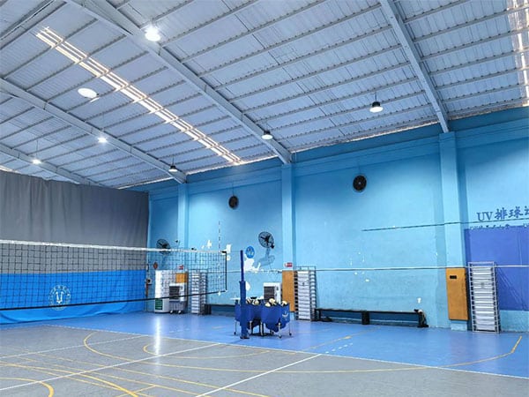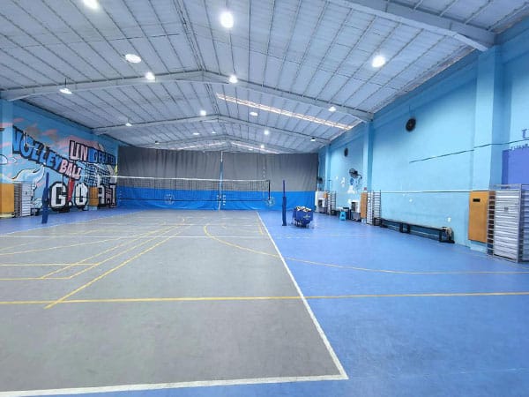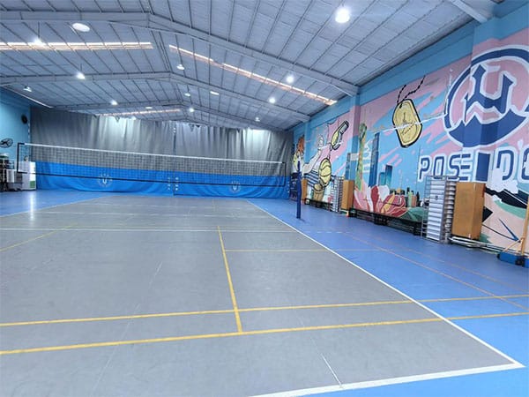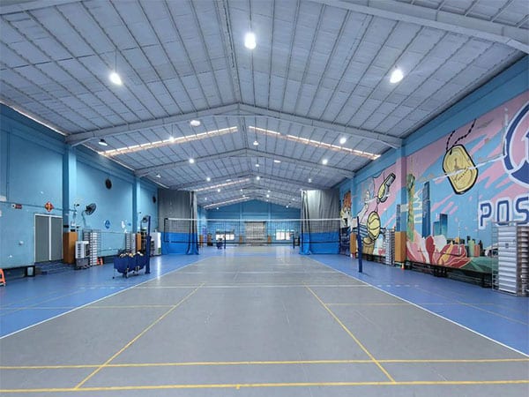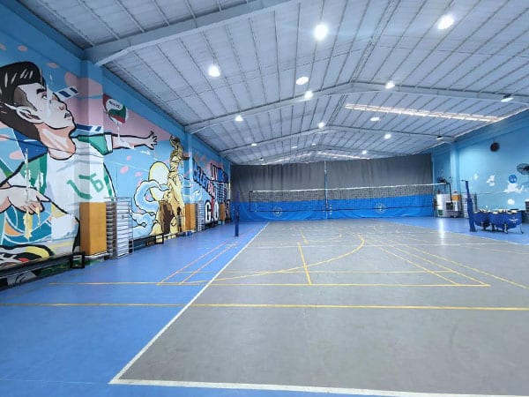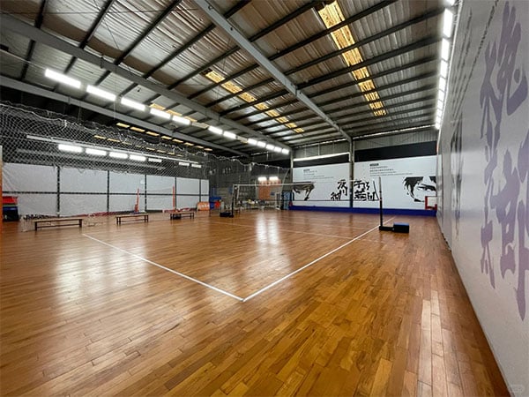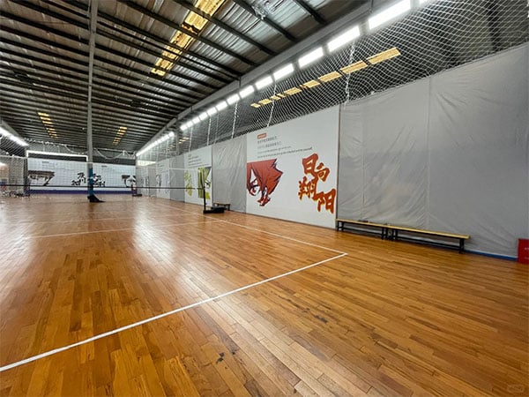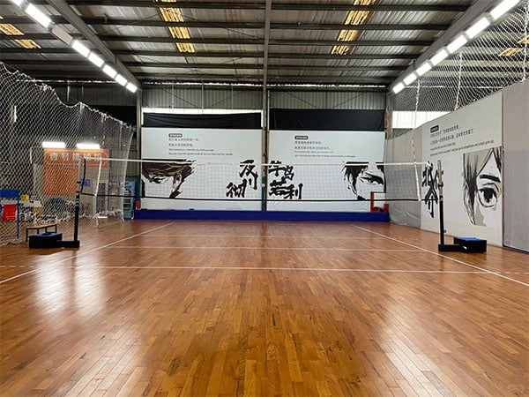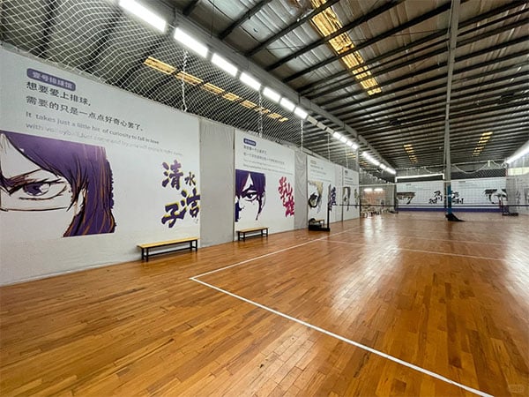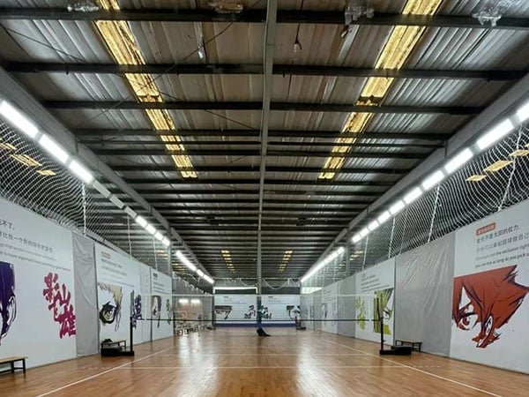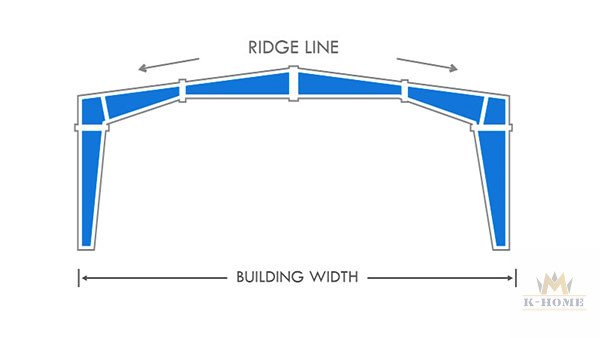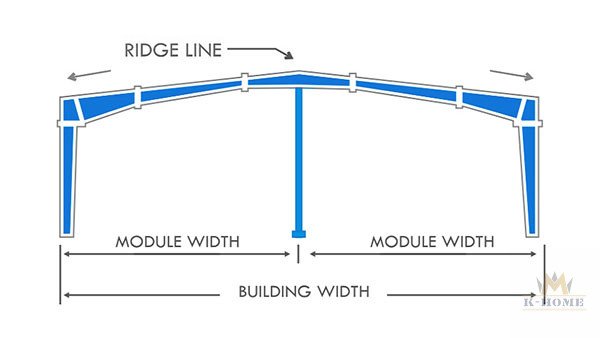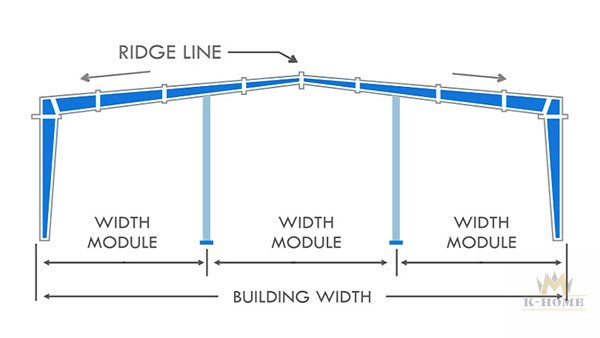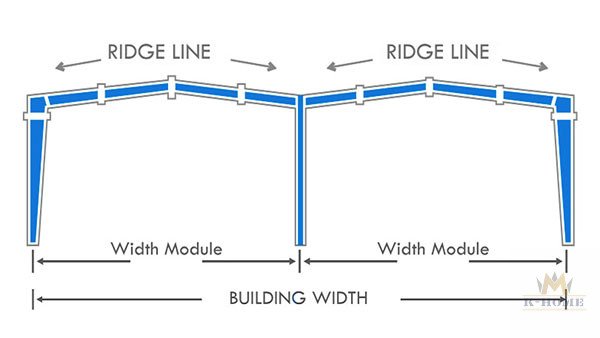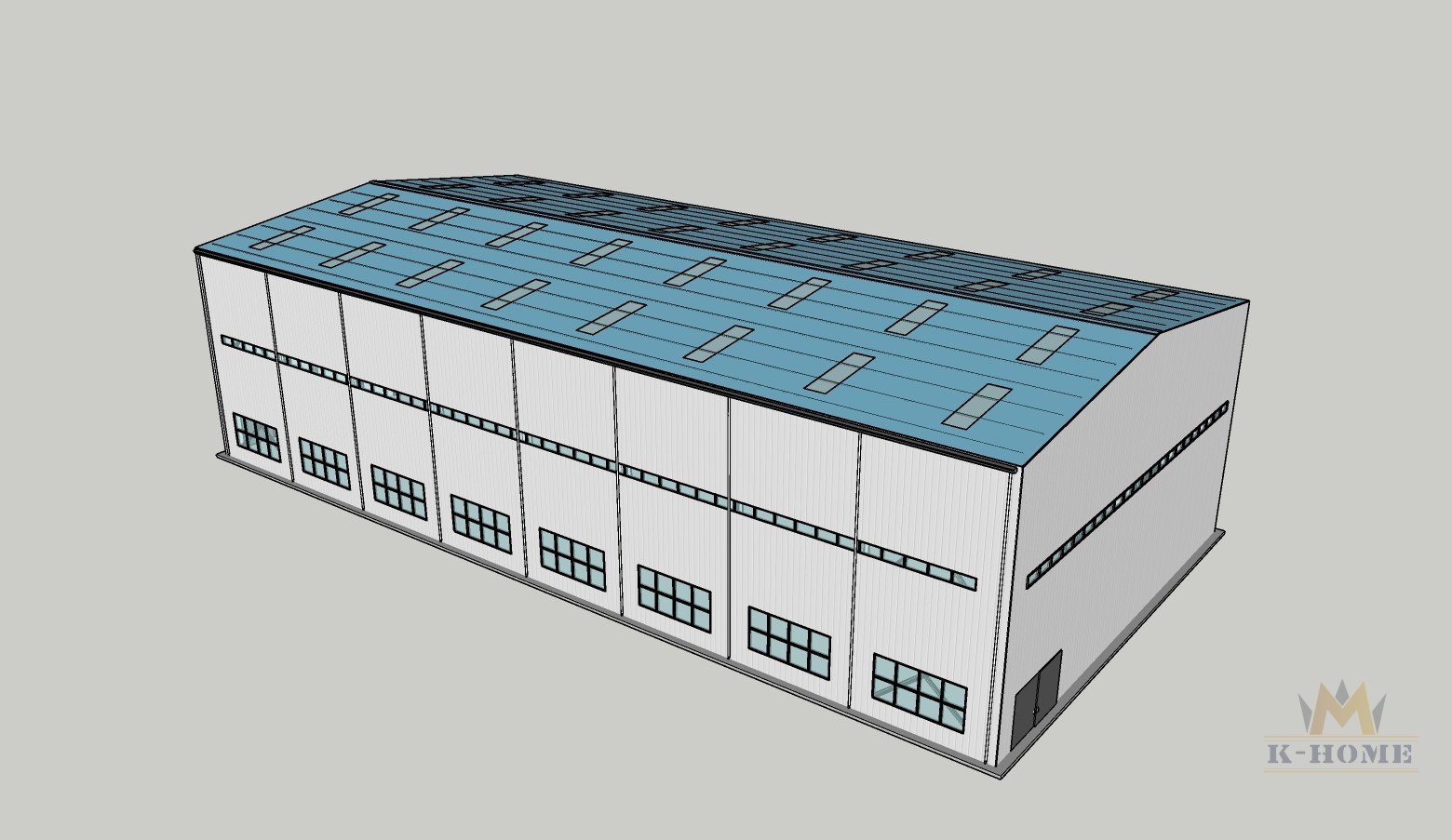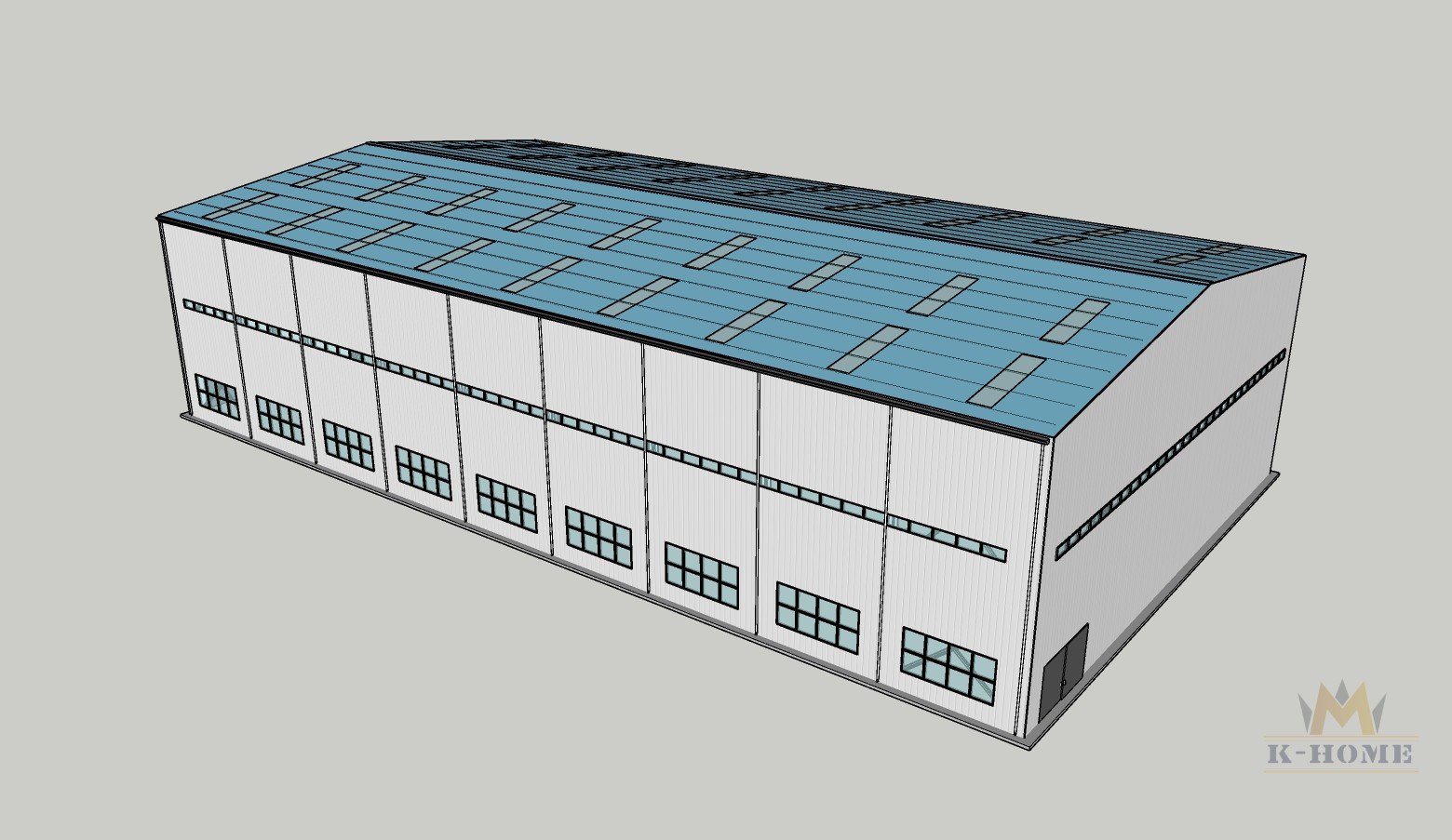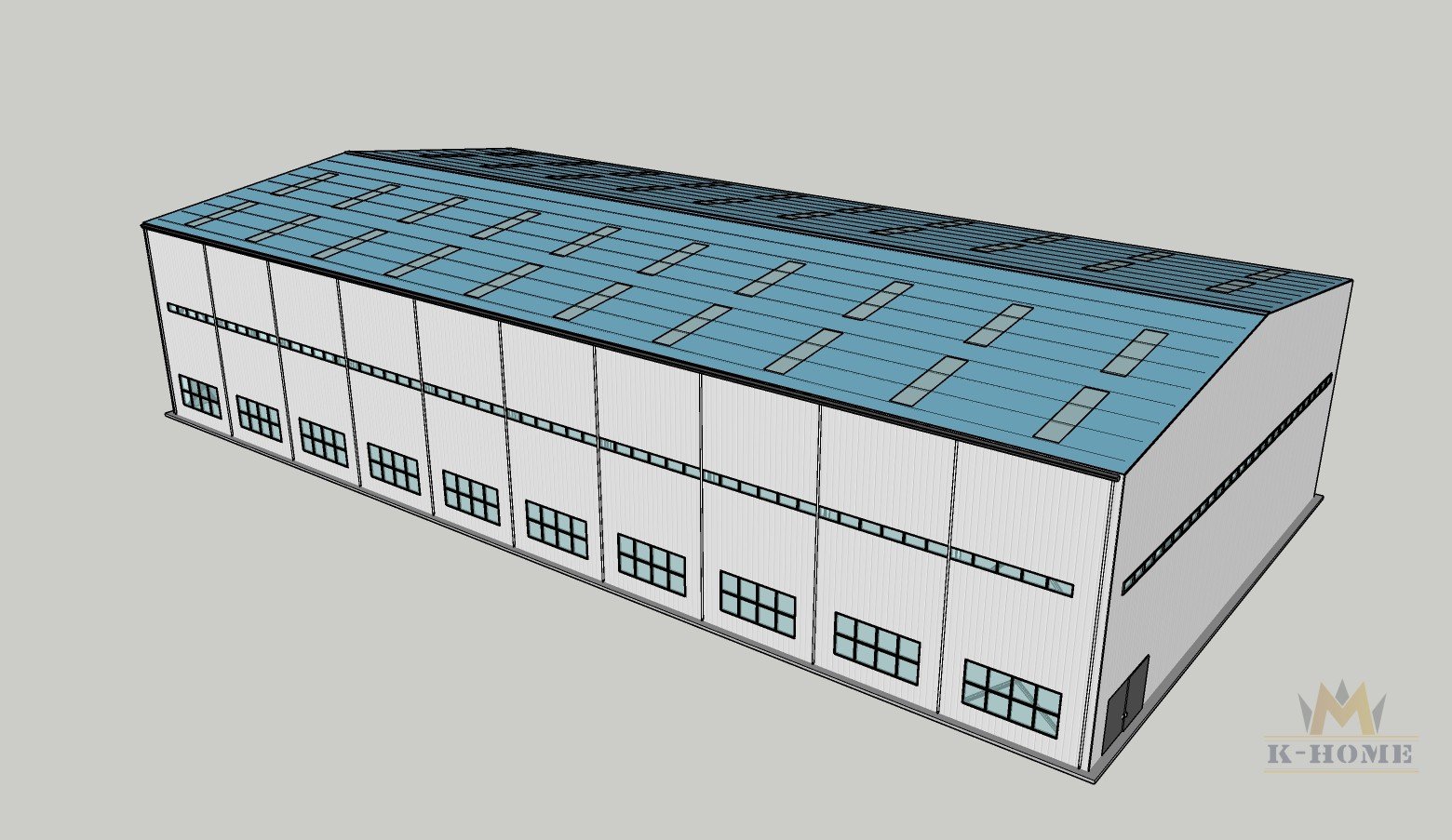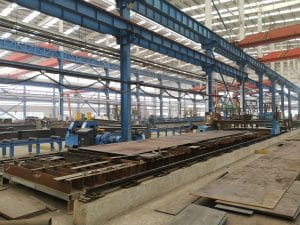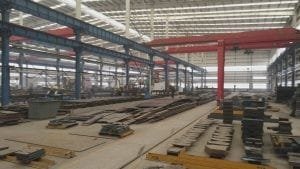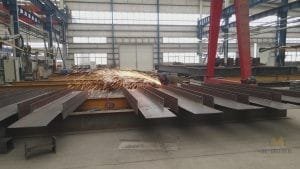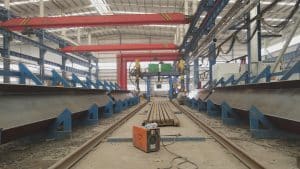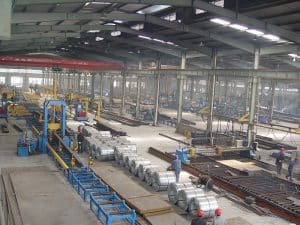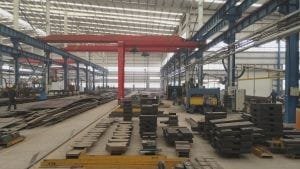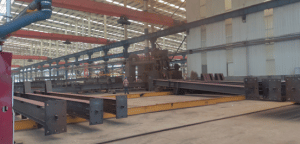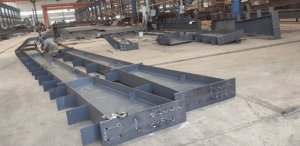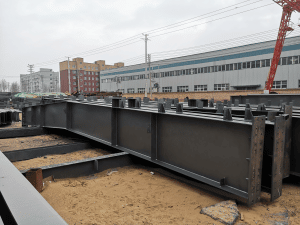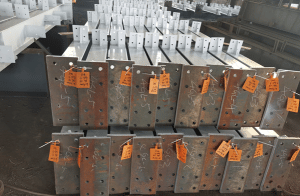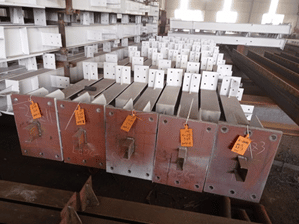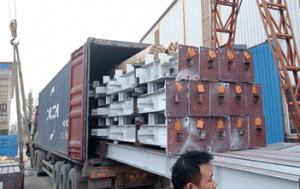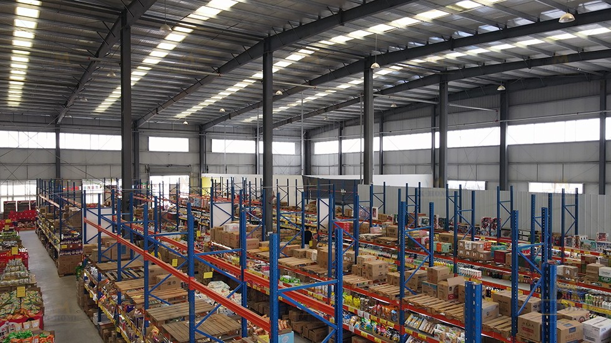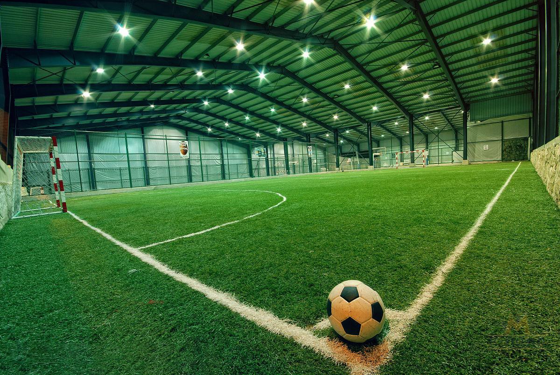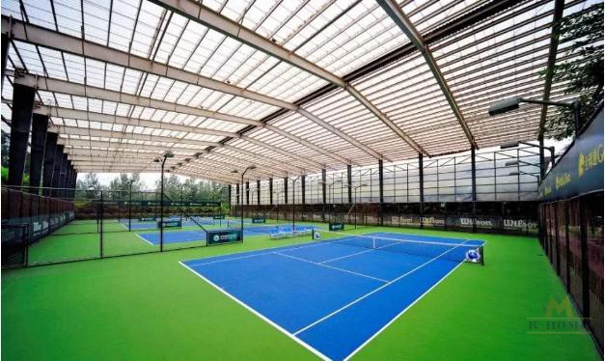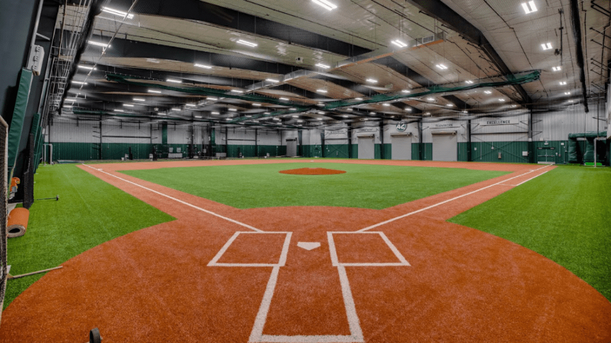Steel-Structure Indoor Volleyball Court
Pre-Engineered Steel Volleyball Court / Recreational Steel Building for indoor volleyball court / Steel Indoor Volleyball courts
Prefabricated steel structure buildings have become the preferred solution for indoor volleyball courts. Whether used in commercial stadiums, school training centers, or professional competition venues, steel structures are rapidly replacing traditional building materials due to their stability, flexibility, and environmental friendliness.
For example, during the 2008 Beijing Olympics, the Chaoyang Park Beach Volleyball Hall, a temporary venue, successfully demonstrated the exceptional performance of steel structures in sports facilities. Steel-framed buildings are not only quick to erect, durable, and flexible for post-game use, but are also increasingly being chosen by venue operators and investors for their significantly shortened construction schedules, reduced long-term maintenance costs, and ability to meet the high standards required for competitive events.
If you’re planning a modern, cost-effective indoor volleyball court, steel structure buildings are undoubtedly the best choice.
WHY CHOOSE KHOME AS YOUR SUPPLIER?
K-HOME is one of the trusted factory manufacturers in China. From structural design to installation, our team can handle various complex projects. You will receive a prefabricated structure solution that best suits your needs.
You can send me a WhatsApp message (+86-18338952063), or send an email to leave your contact information. We will contact you as soon as possible.
Key points in designing Pre-Engineered Steel Volleyball Courts
When constructing a steel-structured indoor volleyball court, a scientific and rational design is crucial, directly impacting the venue’s safety, functionality, and user experience. The following is a detailed analysis of key design elements:
Structural Design
The choice of steel structure directly determines the venue’s stability and construction efficiency. Portal frame structures, with their advantages of simple load-bearing, clear force transmission paths, and rapid construction, are the preferred choice for commercial and public sports facilities. This structure not only accommodates large-span spaces (e.g., column-free design) but also effectively reduces construction costs, making it particularly suitable for indoor volleyball projects requiring rapid construction.
Court Dimensions
According to FIVB regulations, the standard playing court dimensions are 18 meters x 9 meters (including sidelines), with a minimum clear height of 12.5 meters to ensure athlete safety and smooth play. Furthermore, an obstacle-free zone of at least 3 meters must be reserved around the court to facilitate player movement and ball-saving. If the venue also accommodates other uses (such as badminton or basketball), adjustable features should be planned in advance.
Lighting System
Volleyball courts require uniform, glare-free lighting. Lighting fixtures should be symmetrically distributed along the length of the court, installed at a height of at least 8 meters, and avoid direct sunlight into the athletes’ line of sight. Multi-level controls allow for flexible brightness adjustment to suit different activities.
Flooring Materials
The flooring must exhibit excellent elasticity, slip resistance, and abrasion resistance to reduce the risk of sports injuries and extend its service life. Common options include:
- PVC sports flooring: Excellent elasticity and shock absorption, the preferred choice for professional competitions;
- Resilient rubber flooring: Cost-effective and suitable for training venues;
- Acrylic paint: A hard surface option, durable but with less cushioning;
- Concrete foundation: Economical and practical, requiring specialized coating.
Design Recommendations: Select materials based on budget and intended use. For example, a “steel structure + PVC flooring” combination is recommended for professional competition venues, while rubber flooring can be used to control costs in school venues.
The cost of Steel Indoor Volleyball courts
The construction cost of a steel-structured indoor volleyball court is not fixed but is influenced by a variety of factors, including venue size, material specifications, and construction standards.
Based on industry experience, the overall cost typically ranges from US$40 to US$150per square meter (EXW price). The specific amount requires professional evaluation based on the specific project circumstances.
Generally speaking, the cost of a steel-structured indoor volleyball court primarily includes design fees, material costs, construction costs, and other expenses.
Design fees vary depending on the site size and complexity of the design, typically accounting for approximately 5% of the total cost (if a suitable manufacturer is identified, free design services will be provided).
Material costs, including steel, color-coated steel plates, insulation materials, lighting fixtures, and other materials, are the primary component of the construction cost and account for approximately 60% of the total cost.
Construction costs, depending on the construction team’s expertise and the duration of the project, typically account for approximately 30% of the total cost.
Other costs, including taxes and acceptance fees, account for approximately 5% of the total cost.
Prefab steel Indoor volleyball Court building kits Design
The layout design of a prefabricated steel indoor volleyball court building kit is crucial for ensuring functionality and space efficiency. K-HOME has listed some common indoor volleyball court layout dimensions. Here are some key points for designing this type of building kit layout:
If using international competition-standard dimensions, an indoor volleyball court is typically 18 meters long and 9 meters wide, with a buffer zone of at least 3 meters on all sides. The recommended total court dimensions are 24 meters by 15 meters. This is a very compact and popular indoor volleyball practice area, typically accommodating a small number of spectators and often used in indoor training facilities or sports and entertainment venues. K-HOME’s indoor basketball court design features appropriately located entrances and exits, with the layout taking into account crowd flow and safety.
Non-competition venues typically include training/teaching areas and are typically 17 meters by 9 meters. Complex courts such as school/community venues are 20 meters by 10 meters (compatibility with sports like badminton).
K-HOME uses prefabricated steel structures as the primary support structure for indoor volleyball court building kits. The column spacing is typically set at an economical 6 meters, but can be increased to 5 meters or other dimensions to meet your needs. The roof utilizes lightweight, efficient panels, creating a durable roof system while also taking into account natural lighting, ventilation, and drainage requirements. The layout design of a prefabricated steel structure indoor volleyball court building kit may vary depending on the project. As a professional prefabricated steel structure kit supplier, K-HOME can quickly provide a variety of layouts and designs for you to choose from. You can select the appropriate layout based on your needs and budget, and then further customize and optimize it. Contact K-HOME to customize your own steel structure indoor volleyball court.
24x48x12 Indoor volleyball court(1152㎡) 30x54x12 Indoor volleyball court(1620㎡) 30x60x12Indoor volleyball court(1800㎡)
Prefabricated steel structure manufacturer
Before selecting a prefabricated steel structure building manufacturer, it’s important to thoroughly research and consider factors such as the company’s reputation, experience, the quality of materials used, customization options, and customer reviews. Additionally, obtaining quotes and consulting with representatives from these companies can help you make an informed decision based on your specific project requirements.
K-HOME offers prefabricated steel buildings for various applications. We provide design flexibility and customization.
Contact Us >>
Have questions or need help? Before we start, you should know that almost all prefab steel buildings are customized.
Our engineering team will design it according to local wind speed, rain load, length*width*height, and other additional options. Or, we could follow your drawings. Please tell me your requirement, and we will do the rest!
Use the form to reach out and we will be in touch with you as quickly as possible.

