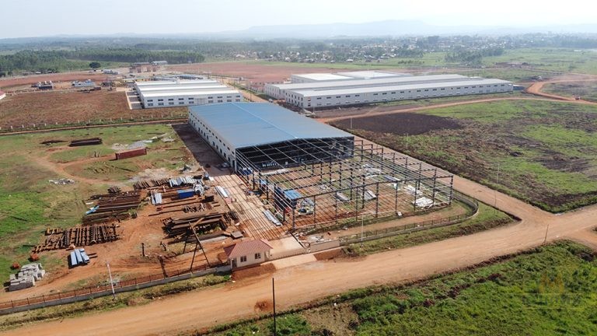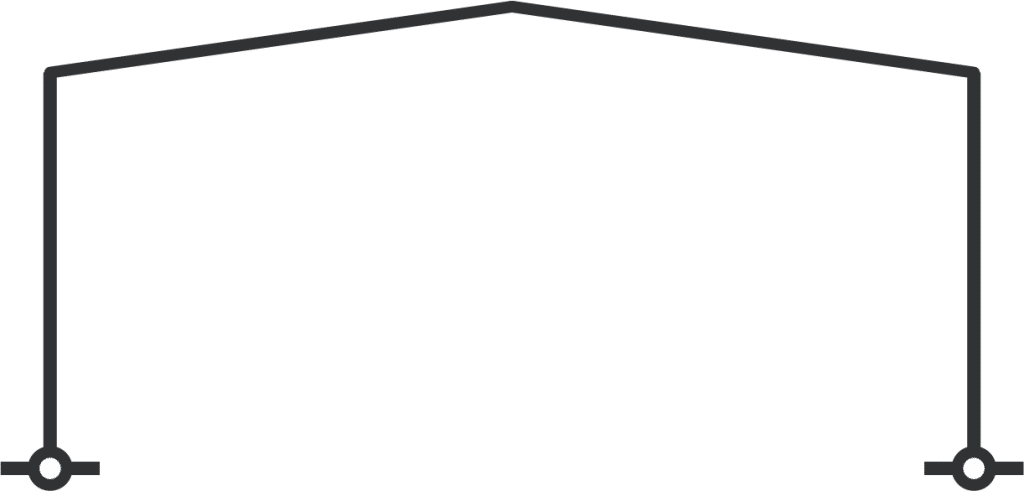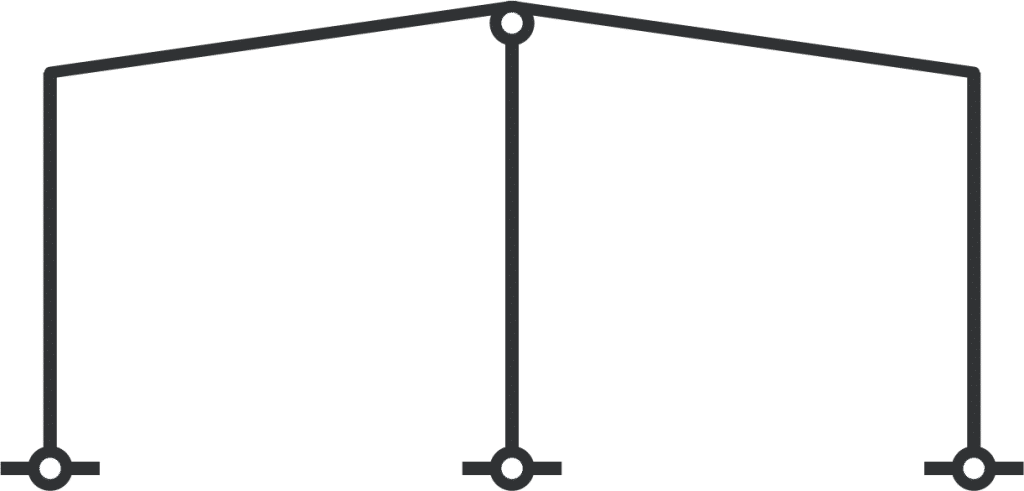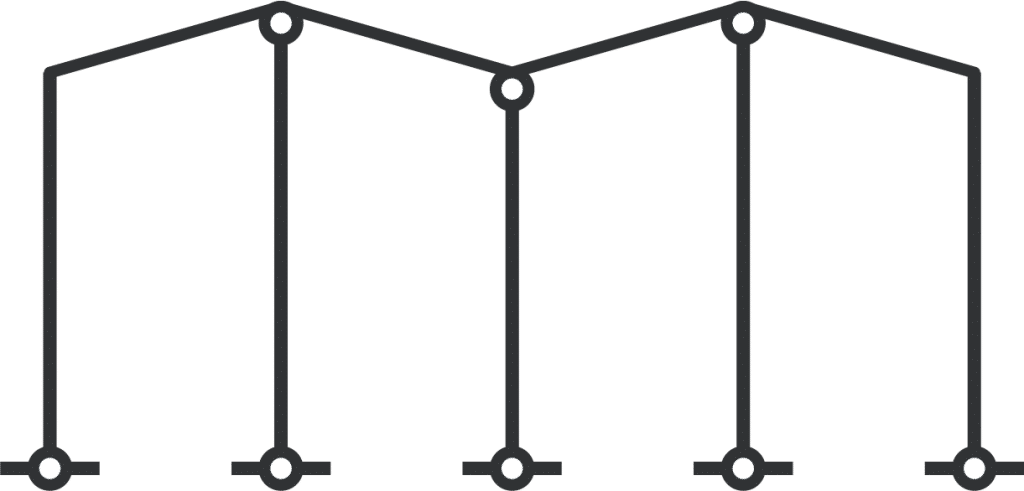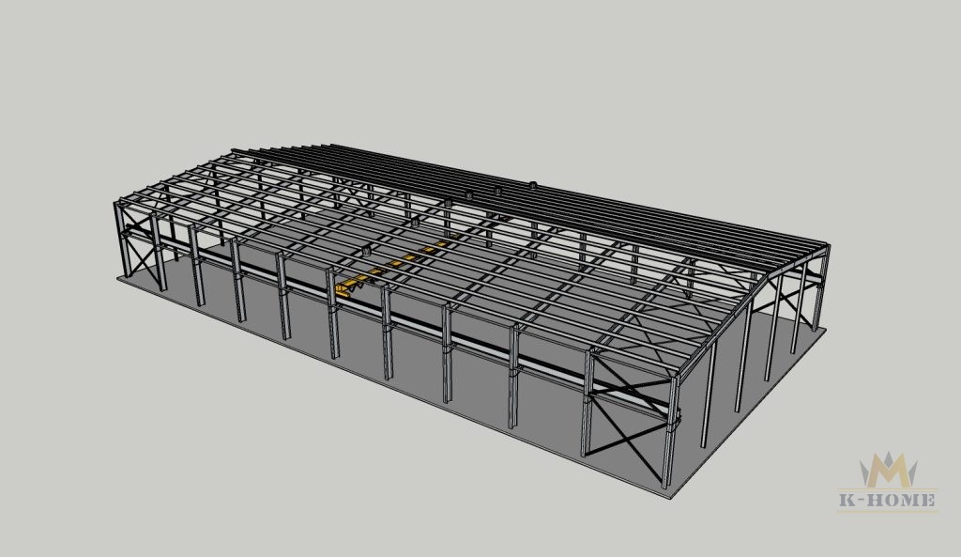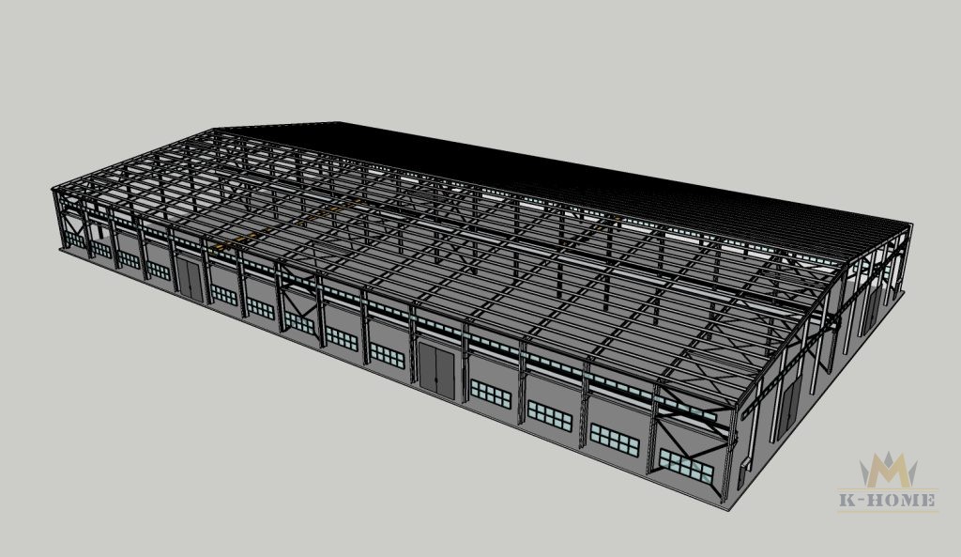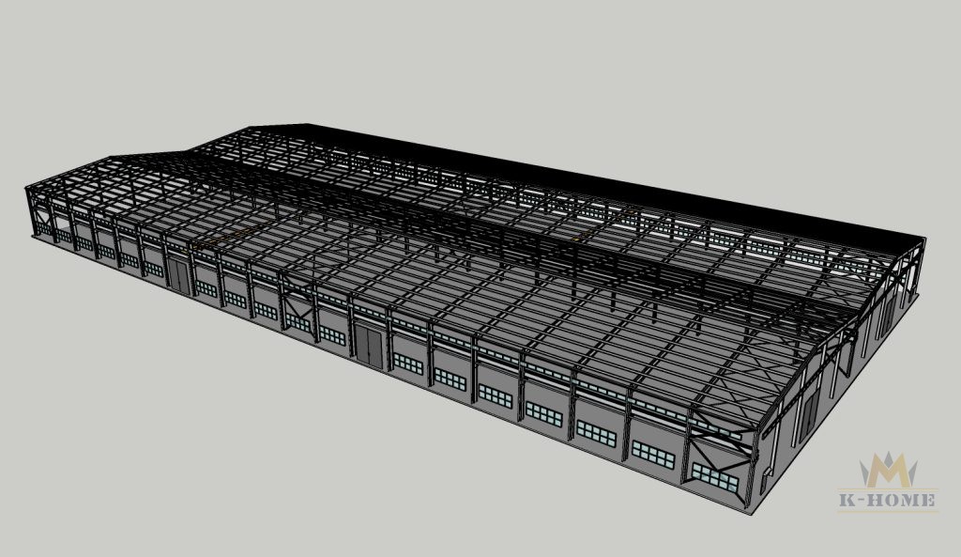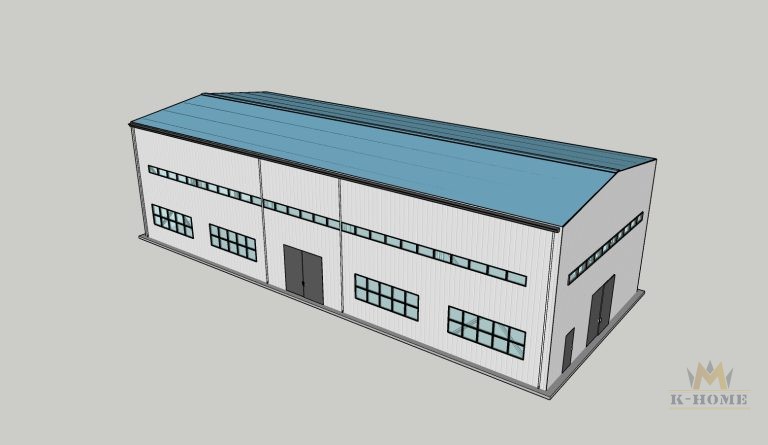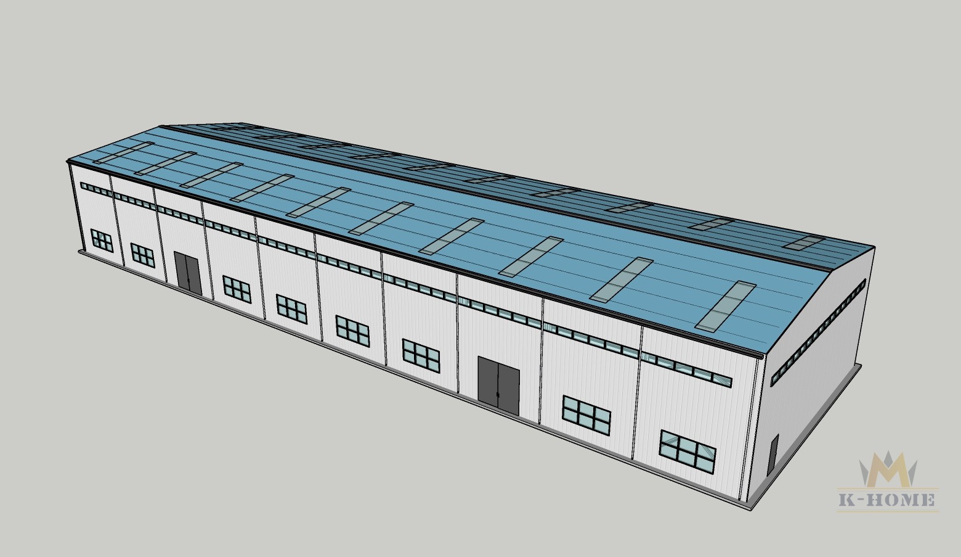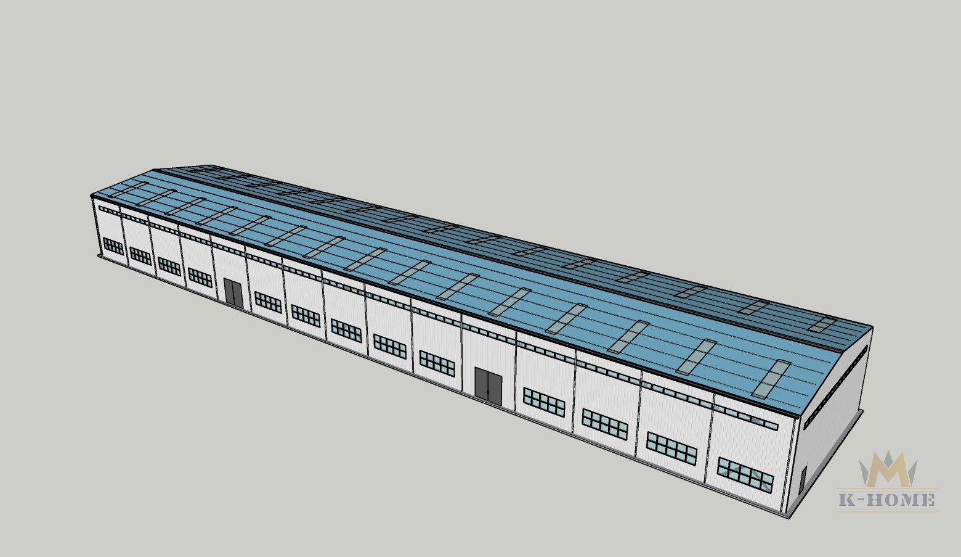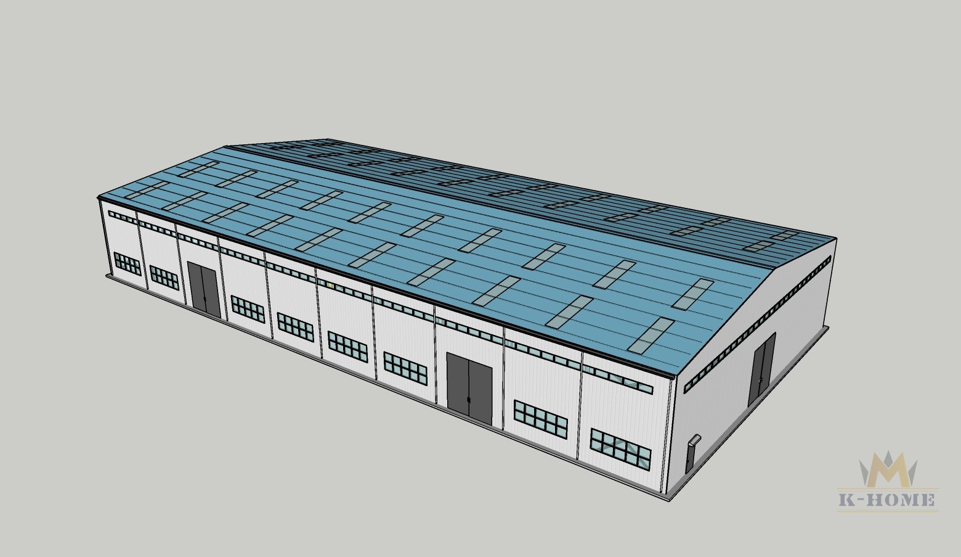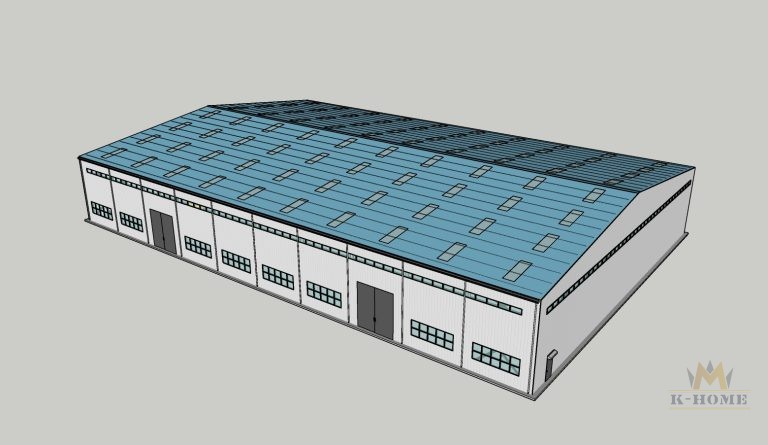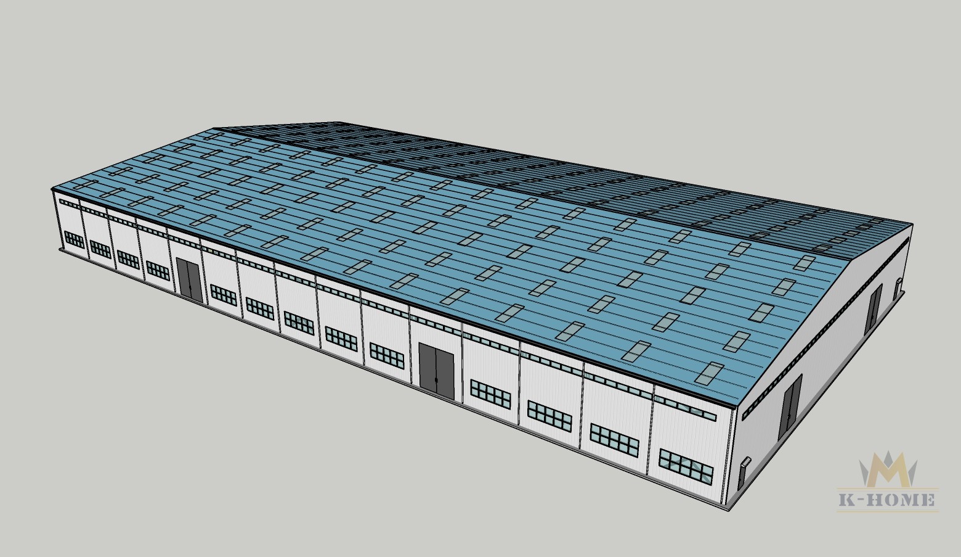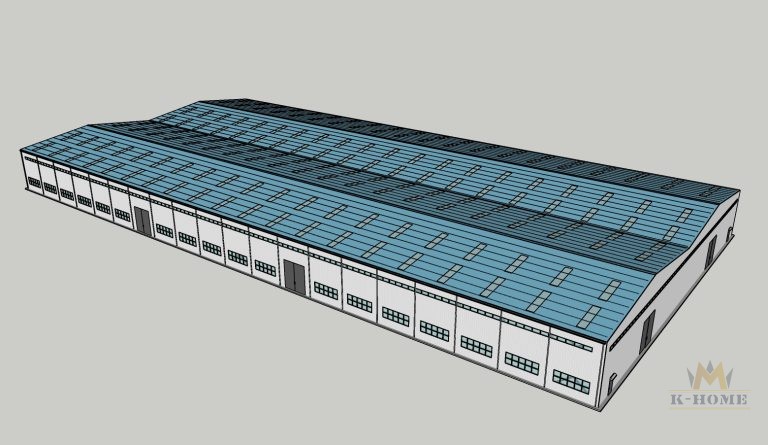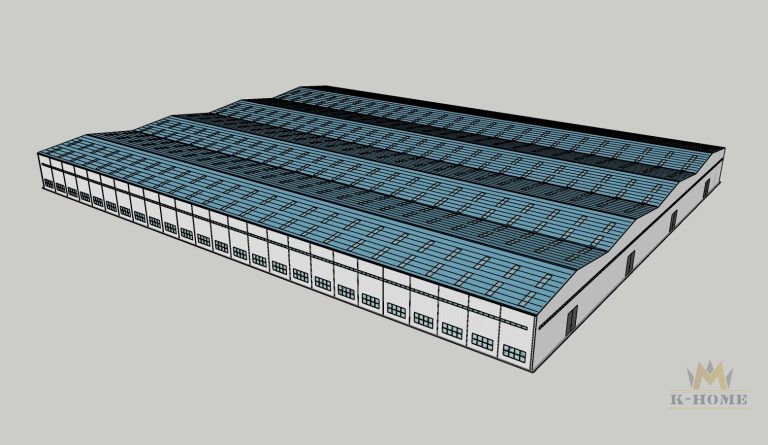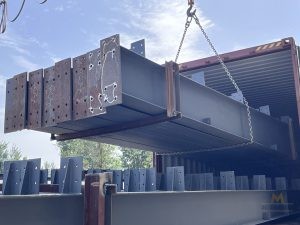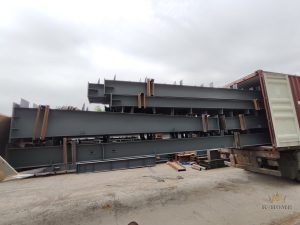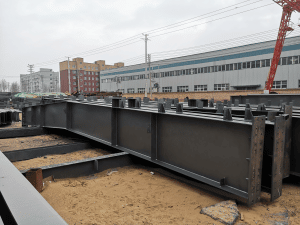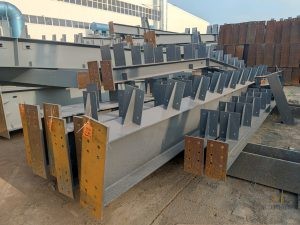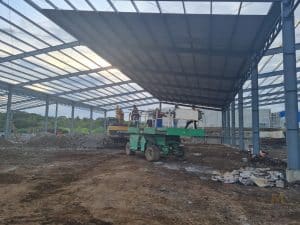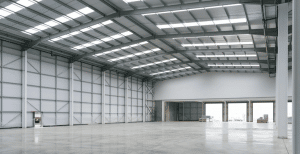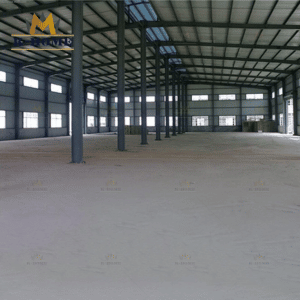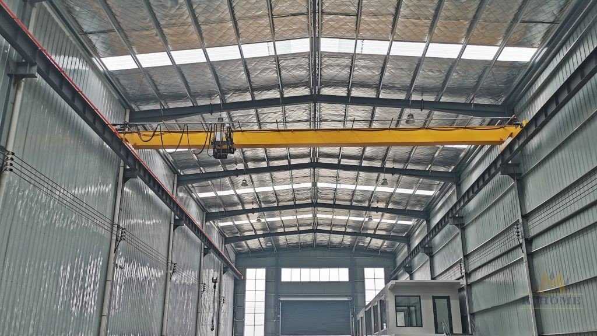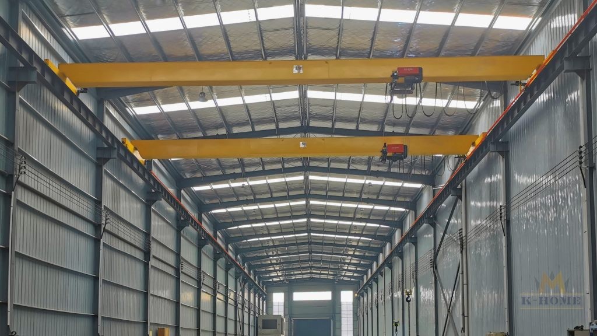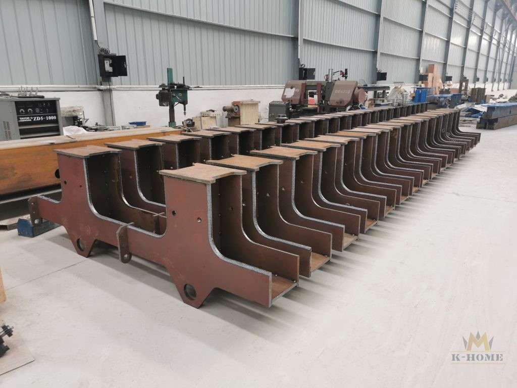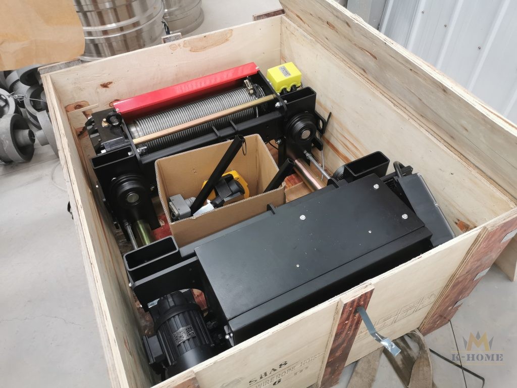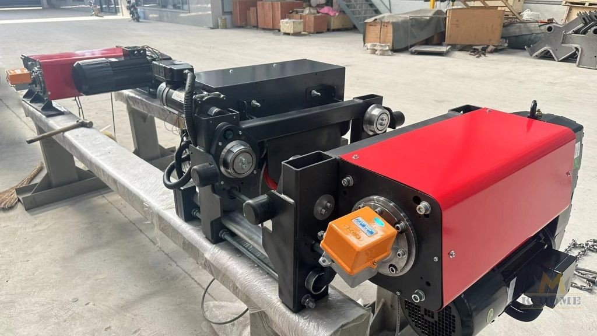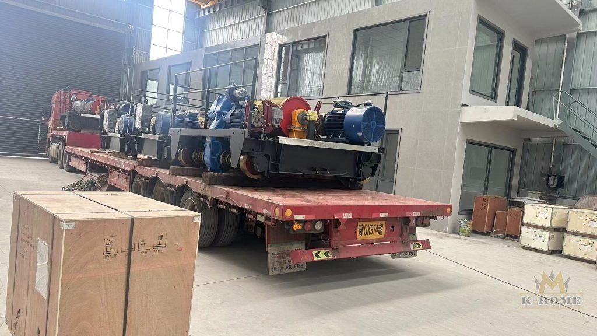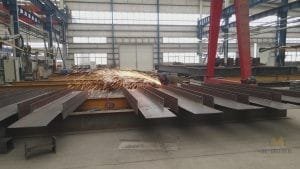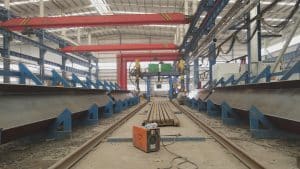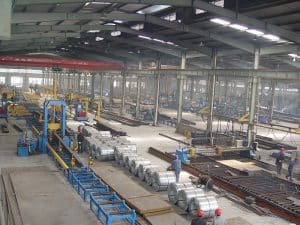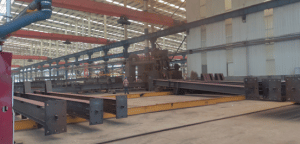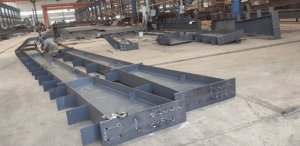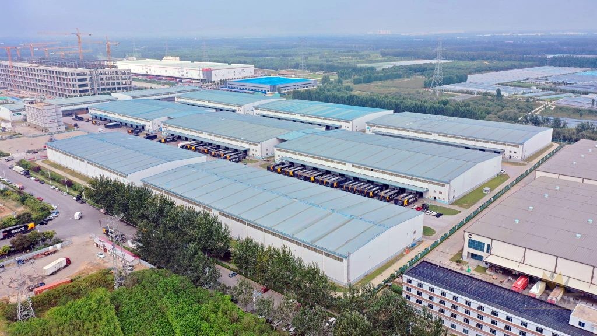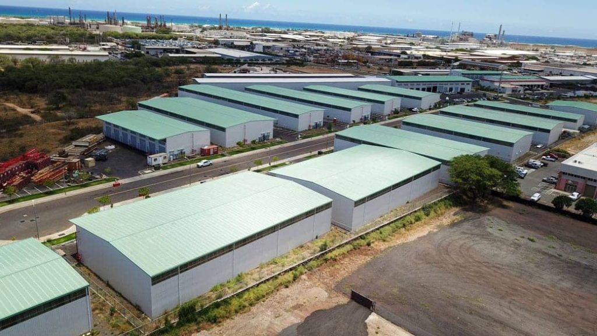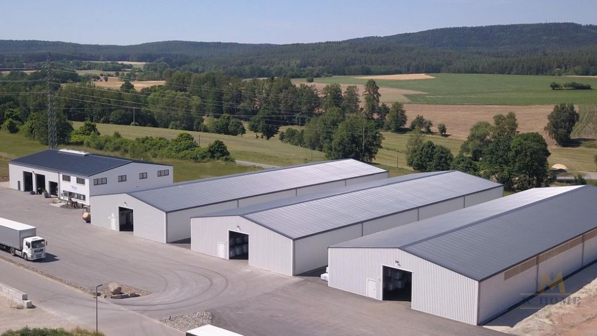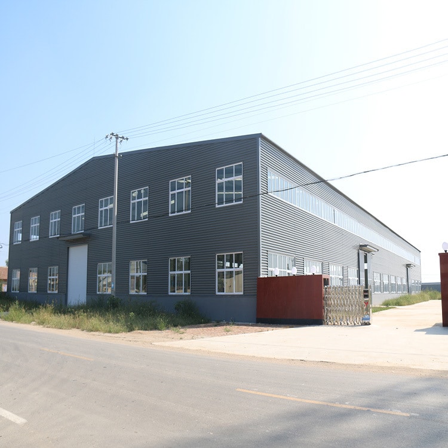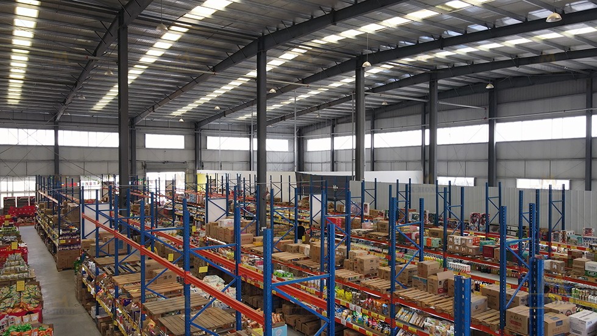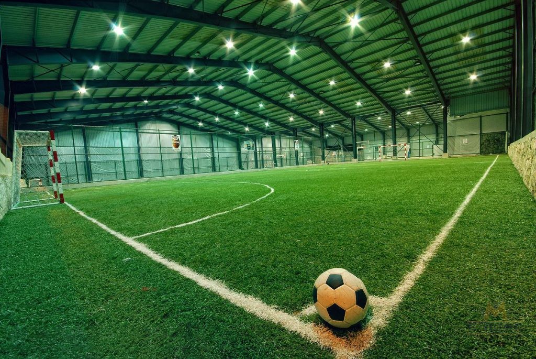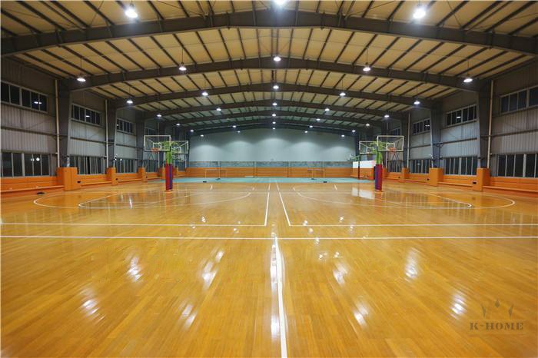Common Uses of Pre Engineered Steel Buildings
Pre engineered steel buildings are becoming the backbone of modern industry, commerce, and agriculture, and more and more people are choosing steel structure buildings over brick and concrete buildings.
Industrial workshop: Pre engineered steel buildings have excellent structures that can meet the needs of industrial production. Whether it is clear span or multi span steel structures, they provide a comfortable production environment for industrial production. The interior of the prefabricated industrial steel structure workshop is spacious and can accommodate large equipment and machinery. Its size can be customized or expanded freely, providing convenience for the development and expansion of enterprises.
Prefabricated warehouse: Compared with traditional brick and concrete warehouses, prefabricated steel structure warehouses have excellent durability and can effectively protect stored items from natural disasters and insect infestations.
Sports facilities: Pre engineered steel buildings are also commonly used in sports facilities, as they maximize space utilization and can be put into use as soon as possible. They are also convenient for expansion and adjustment in the later stage to accommodate more people.
Start your pre engineered steel buildings project now! If you are ready to build pre engineered steel buildings, please don’t wait any longer. K-HOME provides pre engineered buildings to customers from various industries worldwide. The K-HOME pre engineered buildings team provides customers with a full range of prefabricated and fully customized metal buildings, which are your source of high-quality and cost-effective buildings that fully meet your unique needs. K-HOME can flexibly design all types of PEBs. To start your pre engineered steel buildings project with K-HOME, please contact us immediately!
Contact Us >>
Have questions or need help? Before we start, you should know that almost all prefab steel buildings are customized.
Our engineering team will design it according to local wind speed, rain load, length*width*height, and other additional options. Or, we could follow your drawings. Please tell me your requirement, and we will do the rest!
Use the form to reach out and we will be in touch with you as quickly as possible.

