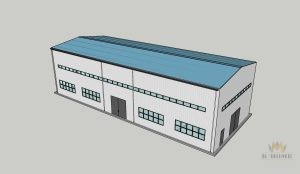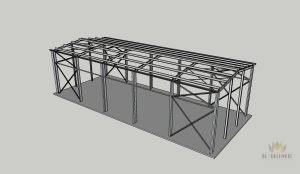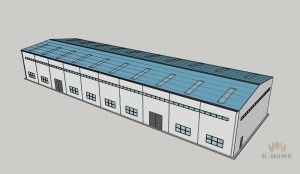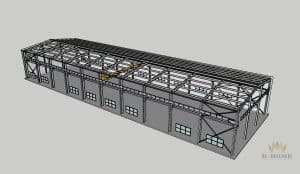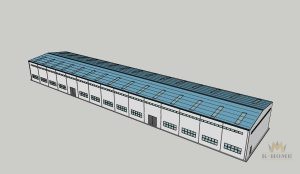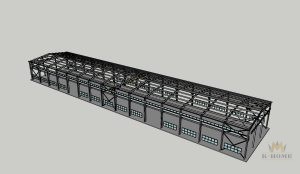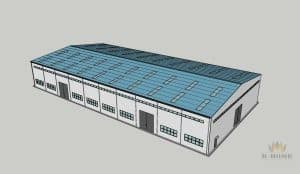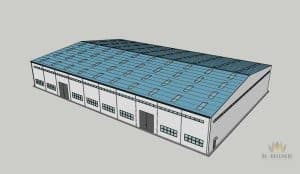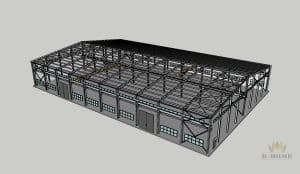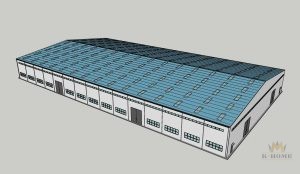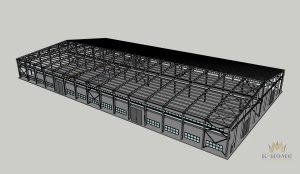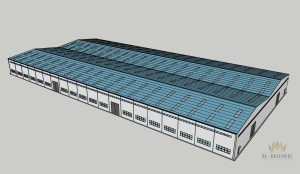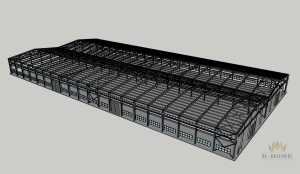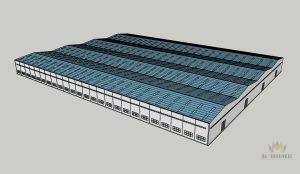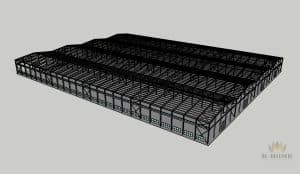steel building kits
metal building kits / prefab steel buildings / steel building for sale / custom steel buildings
Steel building kits are custom products that require customization based on project needs. As a leading prefabricated steel building manufacturer in China, K-HOME leverages 20 years of industry experience to provide global clients with one-stop steel structure solutions, from design to construction. Our team of professional engineers specializes in custom steel structure design, precisely matching building specifications and project requirements. Whether it’s a simple warehouse or a complex, we tailor steel structure solutions to local climate standards (including parameters such as wind and snow loads), providing comprehensive support from floor plan calculations to wind and seismic structural calculations.
As a one-stop steel building kit contractor, K-HOME uses specialized equipment, automated cutting, precision welding, and a three-layer anti-corrosion coating process to ensure each component is precisely manufactured and delivered flawlessly. This comprehensive process ensures our steel structures are both high-strength and fast to construct. Whether it’s an industrial plant, storage warehouse, or modular home, we offer CE/ISO-certified green building solutions, ensuring a seamless transition from design to production and installation.
WHY CHOOSE KHOME AS YOUR SUPPLIER?
K-HOME is one of the trusted factory manufacturers in China. From structural design to installation, our team can handle various complex projects. You will receive a prefabricated distribution center solution that best suits your needs.
You can send me a WhatsApp message (+86-18338952063), or send an email to leave your contact information. We will contact you as soon as possible.
What types of steel building kits do we manufacture?
Our steel building kits offer fully customized building designs to meet your specific needs, including frame type (clear span/multi-span), specific dimensions, exterior color, and door and window placement.
All prefabricated steel building kits comply with China’s national standards (GB) and are compatible with international standards. For overseas projects, our engineering team is well-versed in various international codes and will conduct professional structural reviews and calculations based on local standards to ensure full compliance with local building regulations.
All steel building kits are precisely load-bearing and offer superior structural performance. They are designed to withstand extreme weather conditions, including strong winds and heavy snow. Whether it’s an industrial plant, logistics warehouse, or commercial center, we provide safe, reliable, and cost-effective steel structural solutions.
Most popular steel building kit for sale
clear span metal building kits >>
multi span metal building kits >>
Prefabricated Steel Building Kit Cost Breakdown
The cost of prefabricated steel building kits involves many aspects. Below is a detailed cost breakdown and explanation that we hope will be helpful:
1. Preliminary Preparation Costs
- Land Costs: The cost of purchasing or leasing land, which depends on the location, building area, and local land prices.
- Approvals and Permits: Submitting structural design drawings to ensure compliance with national building codes.
2. Main Steel Structure Costs
- Foundation Construction: This includes a concrete foundation and embedded anchor bolts. The cost depends on the geological conditions and load requirements.
- Main Steel Structure: The main steel structure is the core of the entire building. It typically consists of a primary structure and a secondary structure. The primary structure, composed of H-shaped steel columns and beams, forms the building’s core load-bearing frame. The secondary structure, consisting of lightweight steel materials such as purlins and wall beams, supports the roof and wall enclosure systems. The cost of the main steel structure accounts for the largest portion of the total cost of a steel structure building.
3. Maintenance Costs
Fire Retardant Coating: Depending on the building’s fire resistance rating, steel components require fire retardant coating. The cost varies depending on the fire resistance duration and coating type.
4. Wall & Roof Systems:
- Economical: Single-layer color-coated steel plate (lower cost, suitable for temperate climates).
- High-performance: Sandwich panel (better thermal insulation, suitable for extreme climates, but higher cost).
- Other Structures: Includes doors and windows, ventilation towers, gutter systems, etc.
5. Auxiliary Facilities Costs
- Floor treatment: For example, hardened concrete flooring; costs depend on thickness and construction process.
- Plumbing and electrical installation: Includes water supply and drainage, electrical wiring, lighting systems, etc.
6. Construction Costs:
- Labor costs: A professional steel structure installation team is required. High-altitude work may involve crane and scaffolding rental.
- Machinery rental: For example, cranes and aerial work platforms; costs are calculated based on the construction period.
7. Transportation Costs:
Transportation costs from the factory to the site of use must also be factored in. Transportation costs may be higher in remote areas.
As a professional service provider in the prefabricated steel structure building field, K-HOME deeply understands that project costs are influenced by multiple factors, including design complexity, material selection, and construction conditions. We provide clients with one-stop, comprehensive solutions throughout the entire project lifecycle: from personalized solution customization and cost optimization during the initial consultation phase, to strict quality control during the manufacturing process, and finally to efficient installation management during the on-site construction phase. We consistently ensure project cost-effectiveness and reliability with our expertise.
We offer flexible service models tailored to meet the diverse needs of our clients. For clients with existing design drawings, our engineering team will conduct precise cost calculations and process optimization. For clients still in the planning stages, we offer comprehensive, customized services from conceptual design to construction implementation. K-HOME leverages its extensive industry experience and comprehensive service system to ensure optimal cost-effectiveness and construction quality for every project.
We sincerely invite you to contact our professional team for a detailed technical solution and accurate quote tailored to your project. K-HOME looks forward to creating maximum value for your construction project with our professional services.
Uses of Steel Building Kits
K-HOME steel building kits have a wide range of applications, providing professional building solutions for various industries:
steel Industrial building kits:
We design customized steel buildings specifically for industrial applications. These buildings feature wide-span, column-free structures, creating spacious spaces. They are ideal for heavy equipment installation, large-scale warehousing, and modern manufacturing. These durable steel buildings are specifically designed to withstand heavy loads and long-term, intensive use.
steel commercial building kits:
For commercial applications, we offer a full range of steel structural solutions. These low-maintenance, high-security buildings can be customized to your specific needs, providing the perfect solution for any commercial space.
steel Agricultural building kits:
Steel building kits are designed for agricultural production, allowing you to construct a variety of structures for farm equipment storage, livestock barns, grain storage, and more. Our reinforced structural design ensures long-term stability in harsh agricultural environments, providing reliable support for your agricultural operations.
All steel building kits undergo professional load calculations and optimized design to ensure excellent performance in a variety of environments. K-HOME is committed to helping customers achieve the best balance between building functionality and economic benefits through innovative steel structure solutions.
Contact Us >>
Have questions or need help? Before we start, you should know that almost all prefab steel buildings are customized.
Our engineering team will design it according to local wind speed, rain load, length*width*height, and other additional options. Or, we could follow your drawings. Please tell me your requirement, and we will do the rest!
Use the form to reach out and we will be in touch with you as quickly as possible.

