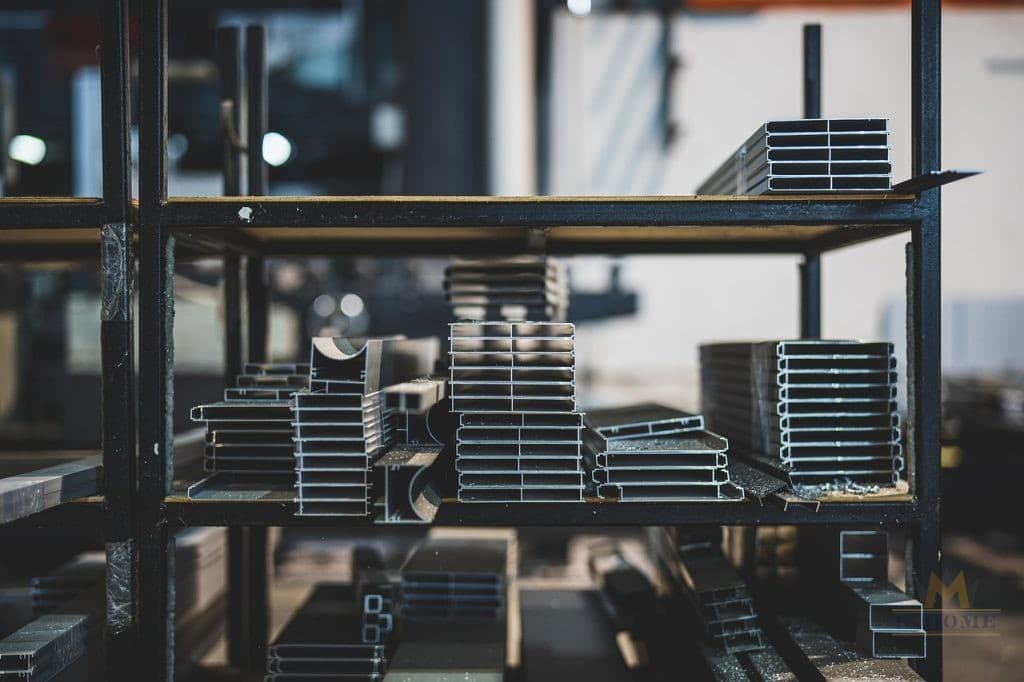The metal building system is a construction method where the frame of a building is constructed from prefabricated metal components. The term ‘metal building system’ can refer to both the frame of the building and the cladding or envelope that covers it.
The use of metal in construction goes back centuries, but the first recorded use of a metal building system was in 1832, when an iron-framed structure was built in Glasgow.
The advantages of using metal as a construction material were soon recognized and by the early 20th century, steel was being used in a variety of buildings, including office blocks, department stores and warehouses.
During the Second World War, there was a need for quickly erected, low-cost housing and so prefabricated buildings made from steel were developed. These were called ‘prefab homes’ or ‘prefabs’. After the war, prefabs became popular in the UK as temporary accommodation for people who had lost their homes during the Blitz.
How does it work?
The metal building system is a construction method that uses prefabricated metal components to build structures. It is a popular choice for industrial and commercial buildings because it is fast, efficient, and cost-effective.
The metal building system is made up of three main parts: the frame, the cladding, and the roof. The frame consists of steel or aluminum beams that are bolted or welded together. The cladding is attached to the frame and can be made of steel, aluminum, or another material. The roof is either a single piece or multiple pieces that are joined together.
Prefab Metal Building vs Traditional Buildings

There are many benefits to choosing a prefab metal building over a traditional building. Metal buildings are more durable and require less maintenance than traditional buildings. They are also easier to erect and can be designed to your specific needs.
Another advantage of prefab metal buildings is that they are typically less expensive than traditional buildings. This is due to the fact that metal buildings are made from prefabricated parts that are easier to assemble. In addition, metal buildings can be designed to meet any building code requirements.
Cost of Metal Building
There are several different types of metal building systems available, each with its own set of advantages and disadvantages. The cost of a metal building system will vary depending on the type of system you choose, the size and complexity of the project, and the location.
The most common type of metal building system is the steel frame system. This system is made up of steel beams and columns that support the roof and walls of the building. The steel frame can be either pre-engineered or custom-designed. Pre-engineered steel frame systems are typically less expensive than custom-designed systems, but they may not be able to meet the specific needs of your project.
Another type of metal building system is the aluminum frame system. This system is similar to the steel frame system, but it uses aluminum instead of steel for the beams and columns. Aluminum is a lighter material than steel, so it can be used in projects where weight is a concern. However, aluminum is also more expensive than steel, so it may not be the best choice for every project.
The last type of metal building system is the timber frame system. This system uses wood for the beams and columns instead of metal. Timber frame systems are typically more expensive than other types of metal building systems, but they offer a unique look and feel that can add character to your project.
Learn More About Influences the Price/Cost of Steel Building
Contact Us >>
Have questions or need help? Before we start, you should know that almost all prefab steel buildings are customized.
Our engineering team will design it according to local wind speed, rain load, length*width*height, and other additional options. Or, we could follow your drawings. Please tell me your requirement, and we will do the rest!
Use the form to reach out and we will be in touch with you as quickly as possible.
About Author: K-HOME
K-home Steel Structure Co., Ltd covers an area of 120,000 square meters. We are engaged in the design, project budget, fabrication, and installation of PEB steel structures and sandwich panels with second-grade general contracting qualifications. Our products cover light steel structures, PEB buildings, low-cost prefab houses, container houses, C/Z steel, various models of color steel plate, PU sandwich panels, eps sandwich panels, rock wool sandwich panels, cold room panels, purification plates, and other construction materials.
