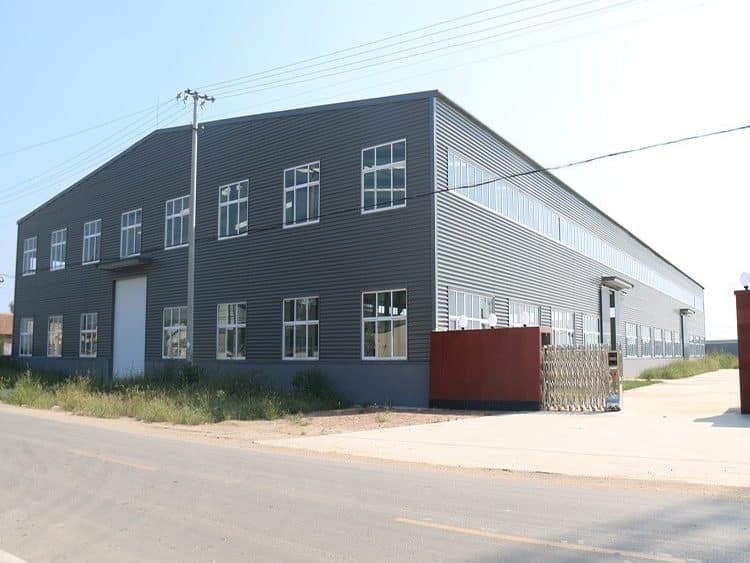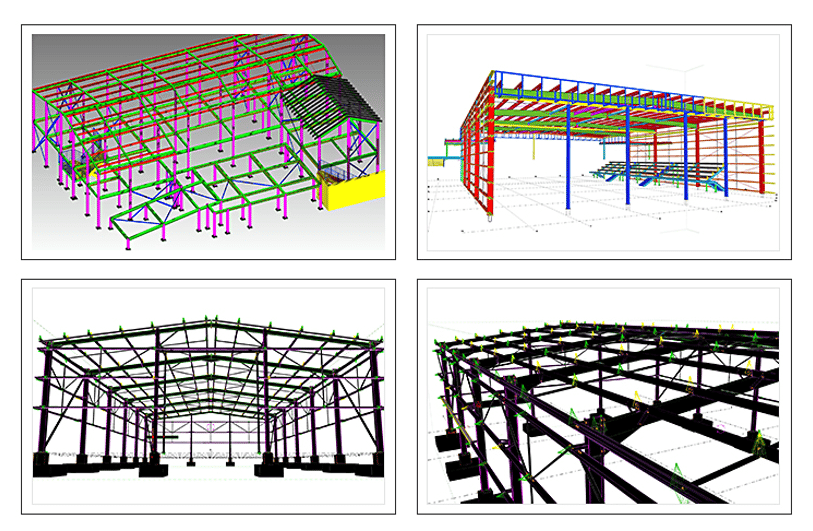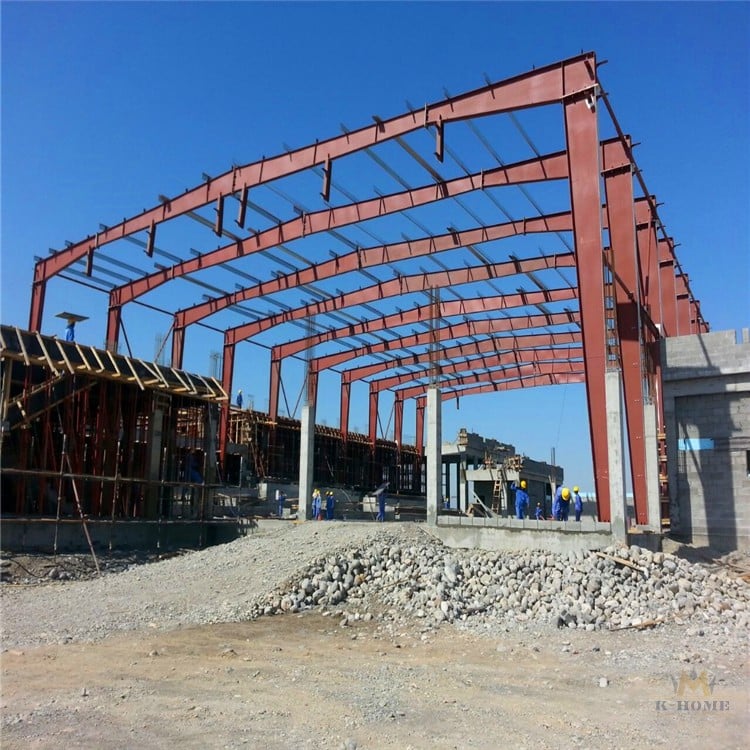Industrial warehouse buildings refer to buildings and structures for people to engage in various production activities and storage. include. Industrial warehouse: It can be divided into general industrial warehouses and special industrial warehouses.
Industrial buildings first appeared in Britain in the late 18th century, and later in the United States and some European countries, various industrial buildings were also built. In the 1920s and 1930s, the Soviet Union began to carry out large-scale industrial construction. China began to build a large number of industrial buildings of various types in the 1950s.

In the architectural design of industrial buildings, not only the practicability of the building must be fully considered, but also some humanization and scientific concepts must be added to the design of the industrial buildings. In this way, to some extent, not only in line with the requirements of the use of the modern industrial warehouse but also more able to show the beauty of modern architecture, so that the level of the architectural design of modern industrial buildings is on a higher level.
Prefab Metal Warehouse: Design, Type, Cost
basic Design requirements of modern industrial warehouse buildings
View More 3D Design Drawings >>

Economic requirements
The economy is one of the core principles of modern industrial building design. The two most critical aspects are the service life and the cost of the building.
In the actual design process, on the premise of ensuring that the plant can meet the production requirements, the maximum reduction of building area, and reasonable use of building space, in order to improve the use efficiency of the plant.
In addition, many factories can also be combined design, not only can make the outer wall area further reduced, but ultimately in line with the economic goal.
Production process and technical requirements
This is the main goal of the modern industrial plant architectural design process, the construction of the plant can be related to the production and management activities, and then is the enterprise in the process of creating relevant products, and the necessary operating area.
In the design process of a factory building, it is necessary to consider the construction area, plant form, and installation position fully.
Security
No matter how industrial plant architectural design highlights architectural beauty and energy conservation and emission reduction, if the plant does not meet the requirements of the standard safety factor, then the architectural design of the plant is not qualified.
Therefore, whether it is for industrial plant building or ordinary civil house building, the actual architectural design process should adhere to the first element of safety, which is also one of the most basic requirements of modern plant building design.
Features of Industrial Warehouse Buildings
- The warehouse should meet the requirements of the production process.
- There is a large area and space inside the warehouse building.
- The structure of the warehouse is complex and the technical requirements are high.
- Must be closely integrated with production.
- Workshops with different production techniques have different characteristics.
- Lighting, ventilation, roof drainage, and structural treatment are complicated.
The development trend of Industrial Warehouse Buildings
Industrial production technology develops rapidly, the production system changes and the product updates frequently, and the factory is developing towards the two poles of large-scale and miniaturization.
At the same time, there is a general demand for greater flexibility in use to facilitate development and expansion and to facilitate the installation and modification of transport machinery and tools.

The trend of industrial architecture design
Adapt to the requirements of building industrialization. The size of columns is enlarged, plane parameters and section height are unified as far as possible, and the adaptive range of floor and ground load is enlarged. Plant structure and wall materials to high strength, light, and matching development.
Adapt to the mechanization and automation requirements of product transportation. In order to improve the mechanization and automation of the transportation of products and parts and improve the utilization rate of transportation equipment, the transportation load is directly placed on the ground as far as possible to simplify the plant structure.
To meet the requirements of products to the high, fine, sharp direction of development, put forward higher requirements for the working conditions of the factory. Such as the use of full air conditioning windowless workshop (also known as a closed workshop), or the use of underground temperature and humidity conditions relatively stable, good anti-vibration performance of underground workshop. The underground workshop has become a new field in industrial architecture design.
Meet the requirements of production to professional development. Many countries adopt the practice of industrial district (or industrial garden), or all kinds of factories in one industry, or factories in a number of industries, designed under the requirements of the overall planning of the district, the area of the district varies from dozens of hectares to hundreds of hectares.
Adapt to the requirements of expanding production scale. Because land is tight, consequently multi-story industrial building increases day by day, in addition to the independent factory, many factories share a factory building “industrial building” has also appeared.
Improve environmental quality.
Differences in Industrial Buildings
Industrial buildings refer to houses that are engaged in all kinds of industrial production and directly serve production, generally known as warehouses.
The production process of industrial buildings is complex and diverse. It has the following characteristics in terms of design coordination, use requirements, indoor lighting, roof drainage, and architectural structure:
- The architectural design of the warehouse is based on the process design drawing proposed by the process designer, and the architectural design should first adapt to the production process requirements;
- The production equipment in the warehouse is large, the production of each part is closely connected, and there are a variety of lifting and transportation equipment passages, the workshop should have a large open space;
- The width of the warehouse is generally large, or for the multi-span workshop, in order to meet the needs of indoor and ventilation, the roof is often equipped with a skylight;
- The roof waterproofing and drainage structure of the warehouse is complex, especially the multi-span workshop;
- In the single-story warehouse, because of the large span, roof and crane load is heavy, most of the reinforced concrete frame structure bearing; In the multi-story workshop, because of the large load, the reinforced concrete skeleton structure is widely used to bear; Especially tall plant or high earthquake intensity area plant should use steel frame bearing;
- The factory is mostly assembled with prefabricated components, and the installation and construction of various equipment and pipelines are complicated.
Further Reading: Steel Structure Installation & Design
Contact Us >>
Have questions or need help? Before we start, you should know that almost all prefab steel buildings are customized.
Our engineering team will design it according to local wind speed, rain load, length*width*height, and other additional options. Or, we could follow your drawings. Please tell me your requirement, and we will do the rest!
Use the form to reach out and we will be in touch with you as quickly as possible.
About Author: K-HOME
K-home Steel Structure Co., Ltd covers an area of 120,000 square meters. We are engaged in the design, project budget, fabrication, and installation of PEB steel structures and sandwich panels with second-grade general contracting qualifications. Our products cover light steel structures, PEB buildings, low-cost prefab houses, container houses, C/Z steel, various models of color steel plate, PU sandwich panels, eps sandwich panels, rock wool sandwich panels, cold room panels, purification plates, and other construction materials.
