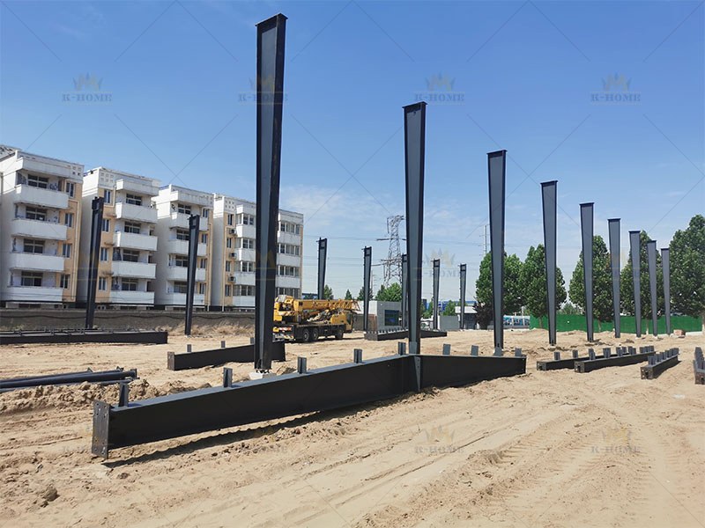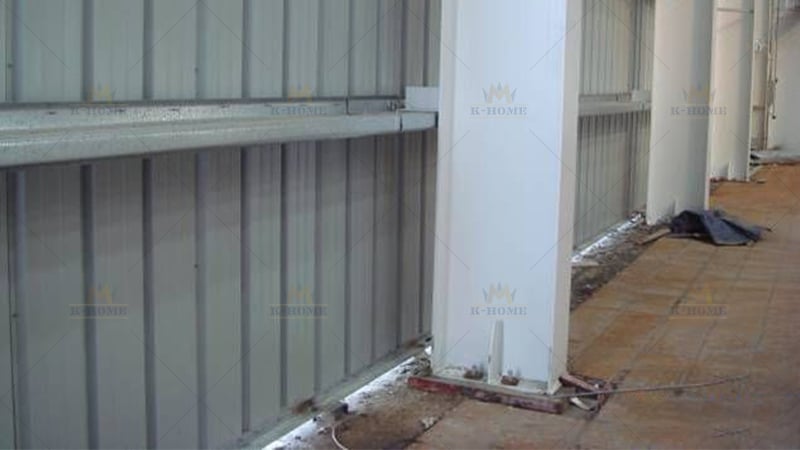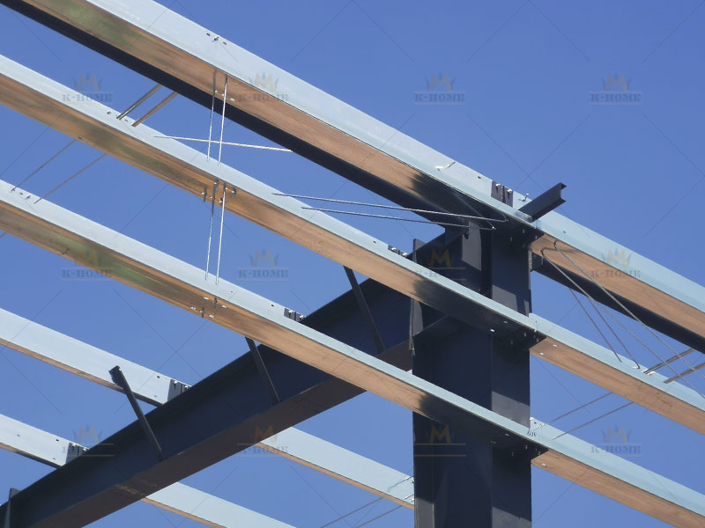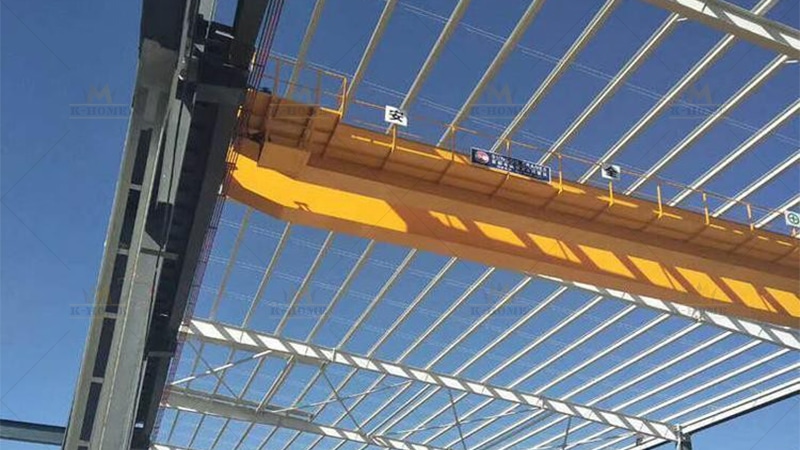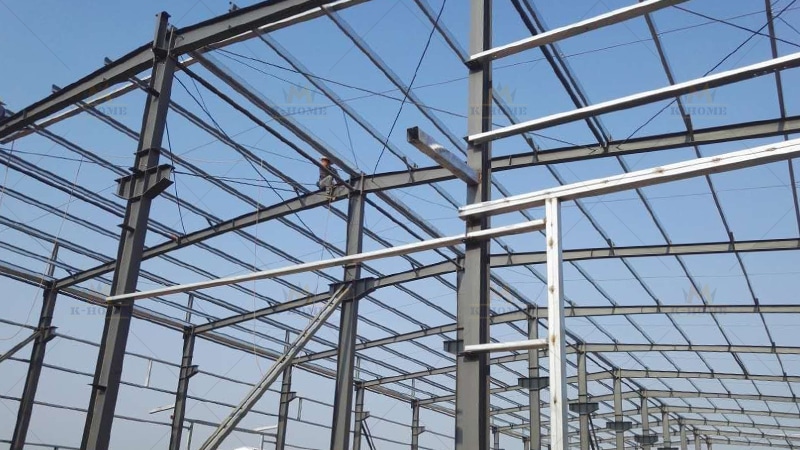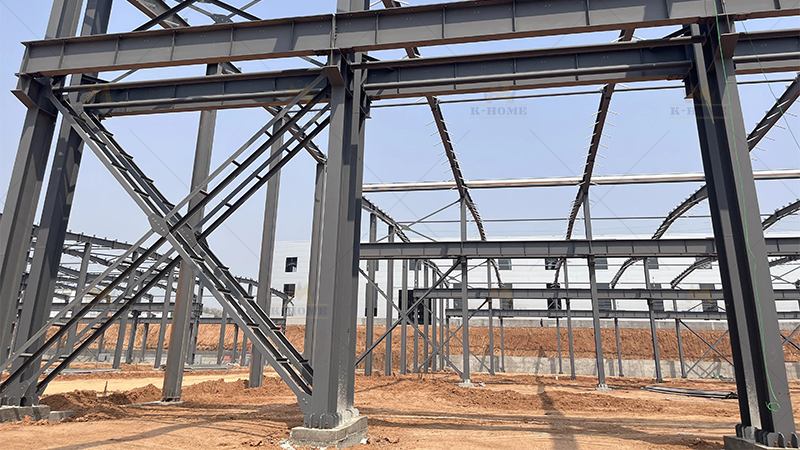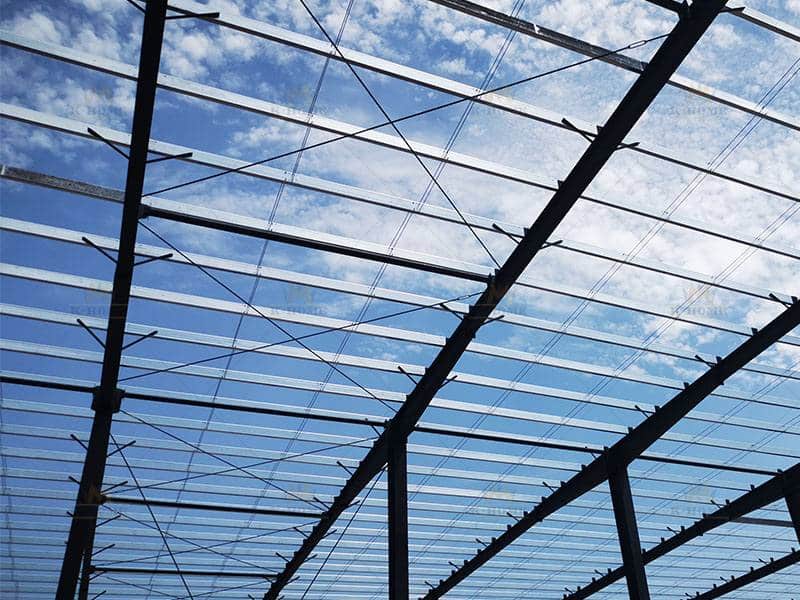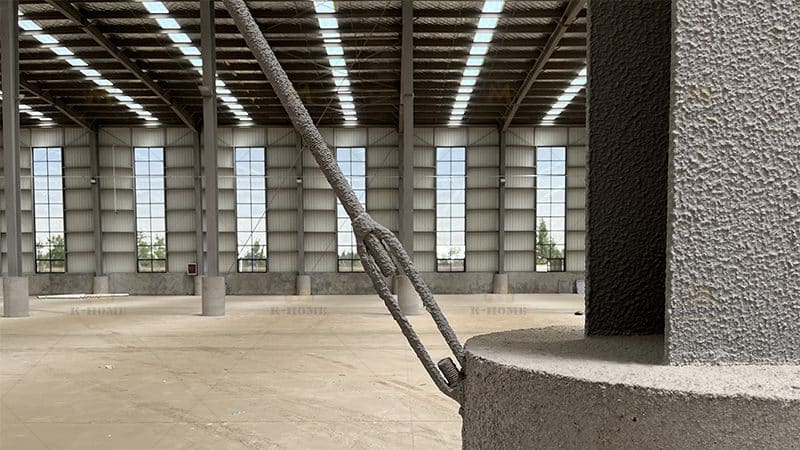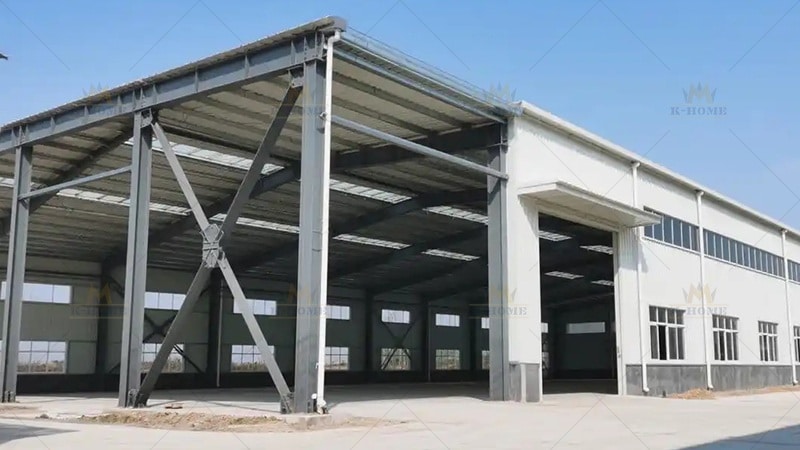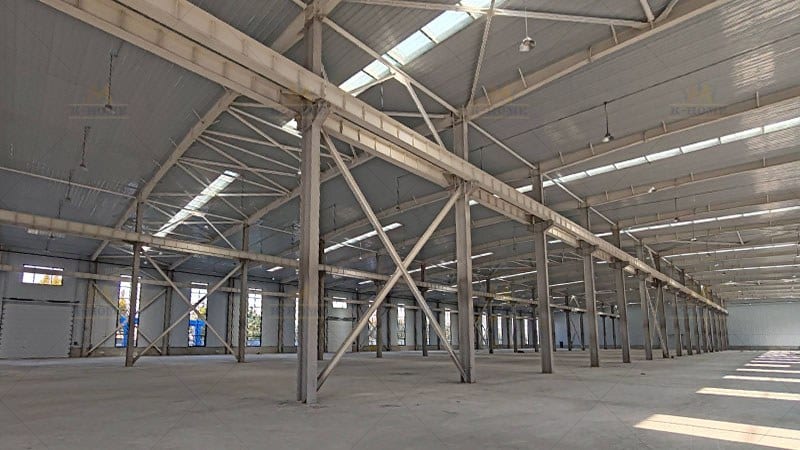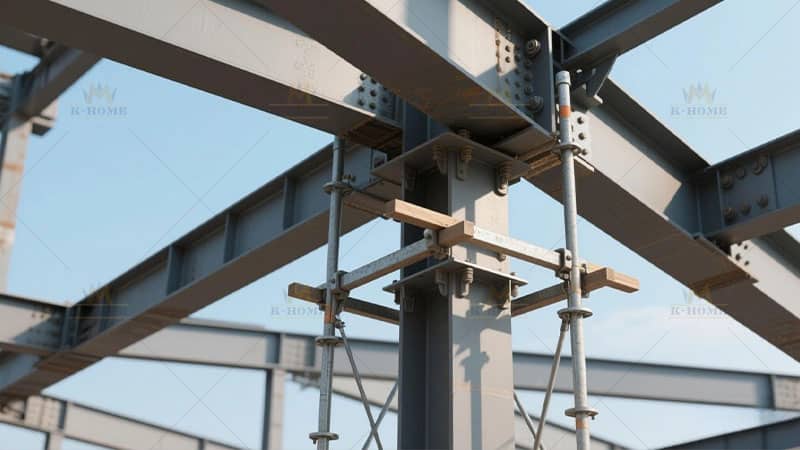Steel building components are the fundamental structural parts of steel-structured buildings, encompassing various steel-based parts ranging from load-bearing cores to auxiliary protection components. Together, they form the building’s structural framework and functional system. These steel components are not used independently in isolation; instead, they form a stable structural system through scientific combination, capable of bearing the building’s self-weight and loads from personnel and equipment, while also resisting external forces such as wind and earthquakes.
Compared with traditional building components, the most prominent feature of steel building components is that most of these parts can undergo precision prefabrication in factories, then be transported to the construction site for rapid assembly, greatly shortening the construction period. From portal steel frames for single-story industrial plants to frame systems for multi-story steel buildings, and further to long-span trusses, different types of steel components can adapt to the needs of almost all construction scenarios through flexible matching—and this is why they are widely used in modern industrial buildings.
Whether it is steel columns and steel beams that bear key loads, or supporting members that assist in structural stability, every steel building component plays an indispensable role in ensuring structural safety and realizing functional requirements.
Concise Introduction to Typical Steel Building Components
To understand the composition of steel-structured buildings, it is essential to clarify the key functions and characteristics of common steel building components. Next, we will break down these components into two major categories: main structural members and secondary structural members. We will then elaborate on the functional roles and technical attributes of each key component, aiming to establish a clear and professional classification of components for steel-structured industrial buildings, with a focus on how different types of steel building components interact to form the integral structure.
Main Constituent Components of Steel Structure:
- Steel Columns: Serving as the core load-bearing elements among steel building components, steel columns bear the entire vertical loads of the plant, including the weight of the roof, floor, and equipment pressure, and transfer these loads to the foundation. Steel columns commonly used in industrial plants are mostly fabricated from welded H-section steel. This type of steel offers stable force-bearing performance and convenient processing, making it adaptable to the load requirements of different plants—an essential feature that solidifies its role as a key primary steel building component.
- Steel Beams : Working in tandem with steel columns to form the plant’s load-bearing system, steel beams (also known as steel frame beams) are critical steel building components responsible for transferring vertical loads from the roof (such as snow accumulation and the roof’s own weight) to steel columns. Primarily made of H-section steel, they possess sufficient strength and uniform force distribution, effectively meeting the plant’s load-bearing needs and ensuring the integrity of the primary steel building component system.
- Wind-Resistant Columns: A specialized structural steel component for lateral stability, wind-resistant columns mainly transmit wind loads and horizontal forces from the roof, while connecting the roof structure to the wall. This prevents the plant’s side walls from deforming under strong winds. Usually made of H-section steel, they have good compatibility with steel columns and steel beams, ensuring a stable structural connection and enhancing the overall wind resistance of the steel structural system.
- Purlins (Roof Purlins & Wall Purlins): As secondary load-transmitting steel building components under primary members, roof purlins are erected on steel beams, and wall purlins are fixed on wall columns. Their core function is to evenly transfer loads from the roof and walls (such as wind and rain impact, and the weight of panels) to beams and columns. Smaller in size than steel beams, purlins are commonly fabricated from C-section or Z-section steel—features that make them lightweight, reasonable in force bearing, and flexible in installation, highlighting their role as efficient auxiliary steel building components.
- Gutters: Installed at the roof eave or the junction of high and low spans, steel plate gutters are functional steel construction components designed to collect roof rainwater and drain it outdoors through drainpipes. This prevents rainwater from accumulating in roof gaps, avoids corrosion of other structural steel parts, and stops rainwater from seeping into the plant interior, thus protecting the durability of the roof and the entire steel structure.
- Crane Beams: For plants requiring crane installation, crane beams are indispensable steel structural components. They serve as the foundation for laying crane rails, bearing not only the crane’s own weight but also the vertical and horizontal loads generated during crane operation. This ensures stability when the crane moves on the rails and lifts goods, making them a specialized primary steel building component for industrial plants with lifting needs.
Secondary Structural Auxiliary Components (Steel Building Auxiliary Components) :
- Horizontal Bracings: Applied to the plant’s roof, horizontal bracings are auxiliary steel framing components that enhance the overall rigidity of the roof. They shorten the out-of-plane calculation length of chord members (components of trusses), which not only saves steel usage but also prevents lateral deformation of chord members under stress. Mostly made of round steel, they feature low cost and easy installation, making them cost-effective auxiliary structural steel parts.
- Inter-Column Bracings: A critical steel building component for lateral stiffness, they primarily boost the structure’s transverse rigidity. Paired with horizontal bracings, they jointly enhance longitudinal rigidity/stability—vital for wind/earthquake resistance and reducing sway. Common types: trapezoidal bracings (conventional loads) and steel pipe bracings (heavy loads/high stability demands on steel building components).
- Tie Rods: Fabricated from round steel, stay bars (used in combination with straight stay bars and diagonal stay bars) are small-sized auxiliary steel building components. Their function is to reduce lateral deformation and torsion of purlins, improve the load-bearing capacity of purlins, and prevent premature damage to purlins due to deformation—effectively extending the service life of this secondary steel building component.
- Tension Tie: Tension ties are mostly processed from circular steel tubes, featuring lightweight yet sufficient rigidity. Their primary role is to improve the overall rigidity of the plant, integrating scattered components into a collaborative spatial system—ensuring geometric stability of the structure and preventing compression members from tilting sideways.
- Roof Panels and Wall Panels: Mostly thin metal sheets or sandwich composite panels, fixed to purlins. As protective steel building components, they block wind and rain, bear loads, and some composite panels offer thermal insulation.
- Embedded Anchor Bolts & Bolts: Critical connecting elements for steel building components. Anchor bolts fix columns to foundations; other bolts link beams, columns/purlins, and beams. They ensure firm load transmission—vital for structural integrity and safety.
- Gusset Braces: Detail-oriented auxiliary steel building components installed at column-beam junctions; they enhance joint rigidity. This prevents local deformation under stress (e.g., horizontal forces), safeguarding key connection stability in the structure.
What Role Does Inter-Column Bracing (a Key Steel Building Component) Play in Prefabricated Steel Buildings?
Inter-column bracing is a vital element among steel building components in steel-structured constructions, and its functional value cannot be underestimated.
First and foremost, inter-column bracing effectively enhances the overall stability of prefabricated steel buildings. As load-bearing structural steel members, columns bear various loads from the roof and exterior walls; inter-column bracing, by acting as a “connecting link” between these columns, forms a robust support system. This system efficiently distributes and transfers loads—such as vertical pressures from the roof or lateral forces from wind—preventing the steel structure from deforming or collapsing under external impacts.
Secondly, inter-column bracing contributes significantly to improving the seismic performance of prefabricated steel buildings. Natural disasters like earthquakes often pose severe threats to steel-structured facilities. However, well-designed inter-column bracing— a key type of steel structural component—can absorb and disperse the energy generated by seismic activity. By reducing the building’s vibration amplitude during an earthquake, it safeguards the structural integrity and minimizes damage to the entire steel framework.
Additionally, inter-column bracing exerts a positive influence on the spatial layout and functional utility of prefabricated steel buildings. Through rational design, it helps optimize the internal structural arrangement, eliminating unnecessary obstacles and thus improving space utilization. Moreover, inter-column bracing serves as stable support points for auxiliary facilities such as industrial equipment and pipelines. This facilitates the orderly installation and operation of these facilities, further highlighting its practical role as one of the essential prefabricated steel structural parts that balance structural safety and functional flexibility.
The Key Role of Temporary Support Frames in Installing Steel Building Components
During the installation of steel structure buildings, temporary support frames are critical auxiliary structures. Their core function is to ensure the safety, precision, and stability of installing steel building components, specifically as follows:
First, they maintain the temporary stability of components. After steel building components are hoisted, they have not yet formed stable connections with other permanent members. Relying on their own strength alone, they struggle to resist their own weight, wind forces, or construction collisions, and are prone to tipping or shifting. Temporary support frames can provide vertical or horizontal support, connecting with components, the ground, or already installed stable structures to effectively prevent component instability.
Second, they assist in precise component positioning. Steel structure installation has strict requirements for component elevation and verticality. Most temporary support frames have adjustable structures; construction workers can calibrate parameters such as the verticality of steel columns and the levelness of steel beams by adjusting their height and angle. This ensures installation accuracy meets design requirements, laying the foundation for subsequent permanent connections.
Third, they share temporary loads. During the installation phase, components must bear their own weight, as well as the weight of construction workers and equipment. This is particularly true for large-span or thin-walled components—before they integrate into the overall system, local areas are prone to overload, deformation, or cracking. Through multi-point support, temporary support frames transfer loads evenly to the foundation, protecting the integrity of components.
Finally, they ensure overall construction safety. Before permanent connections are completed, hoisted components are scattered, and the overall lateral displacement resistance is weak. Temporary support frames can connect these components to form a temporary spatial load-bearing system, enhancing wind and vibration resistance and avoiding overall instability.
It should be noted that the design and erection of temporary support frames must undergo load-bearing capacity verification; after the permanent structure passes inspection, they should be dismantled in accordance with specifications and in sequence.
Contact Us >>
Have questions or need help? Before we start, you should know that almost all prefab steel buildings are customized.
Our engineering team will design it according to local wind speed, rain load, length*width*height, and other additional options. Or, we could follow your drawings. Please tell me your requirement, and we will do the rest!
Use the form to reach out and we will be in touch with you as quickly as possible.
About Author: K-HOME
K-home Steel Structure Co., Ltd covers an area of 120,000 square meters. We are engaged in the design, project budget, fabrication, and installation of PEB steel structures and sandwich panels with second-grade general contracting qualifications. Our products cover light steel structures, PEB buildings, low-cost prefab houses, container houses, C/Z steel, various models of color steel plate, PU sandwich panels, eps sandwich panels, rock wool sandwich panels, cold room panels, purification plates, and other construction materials.



