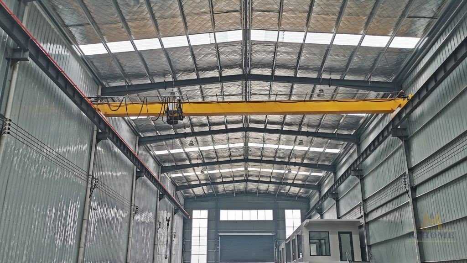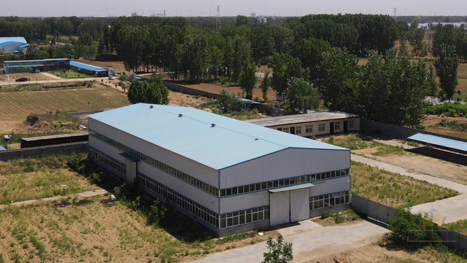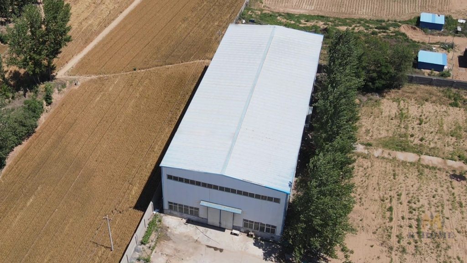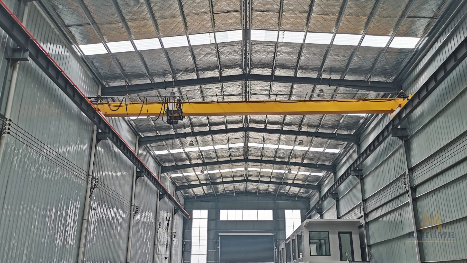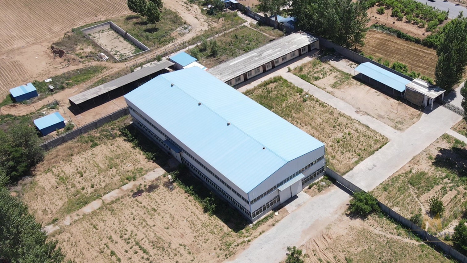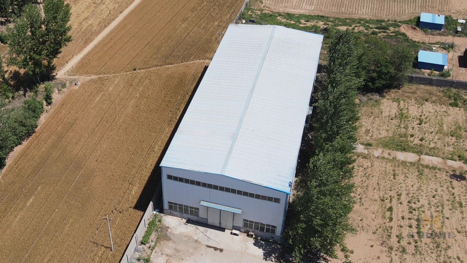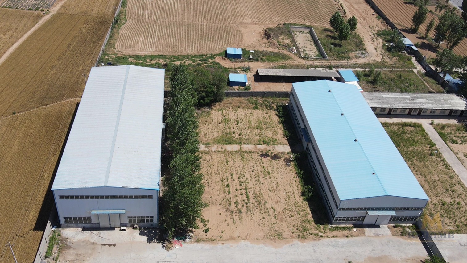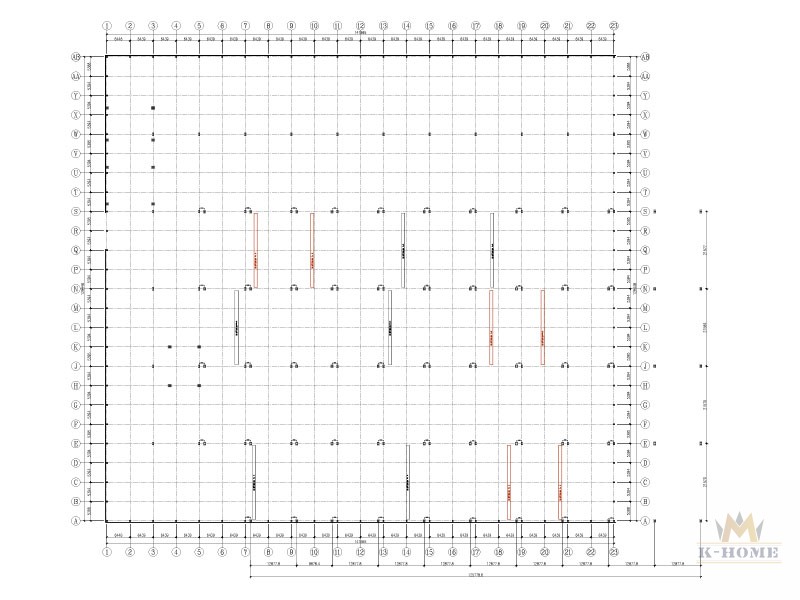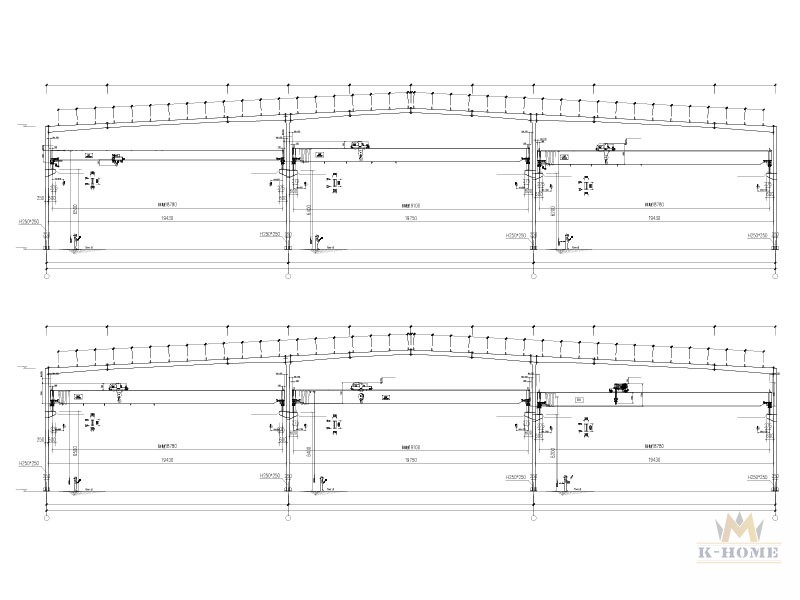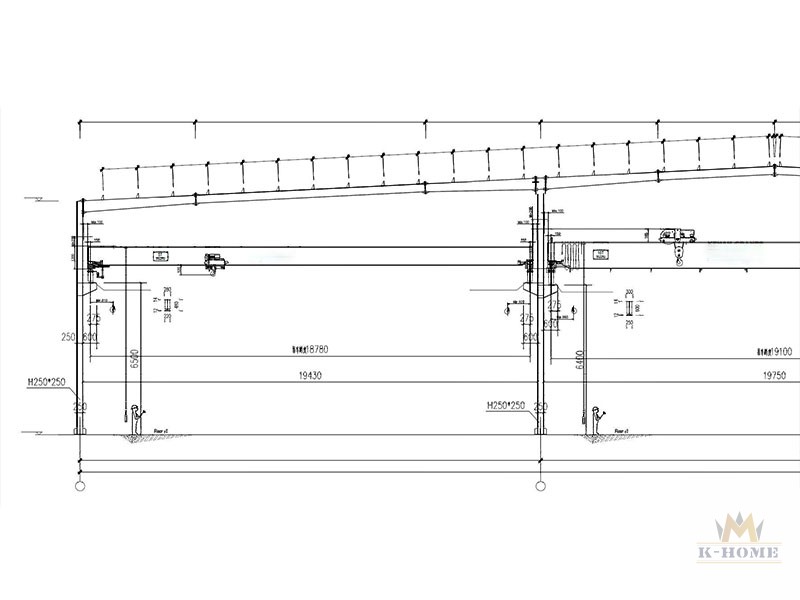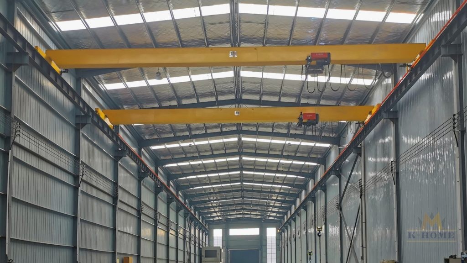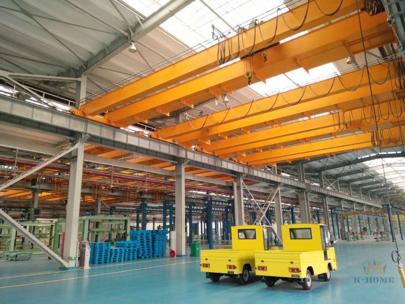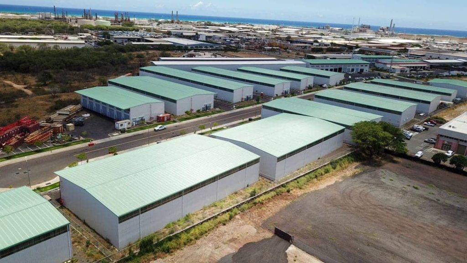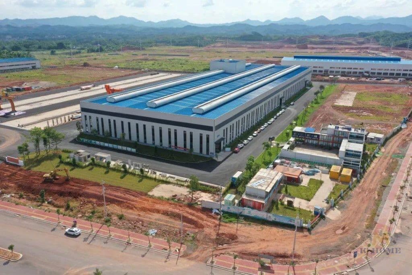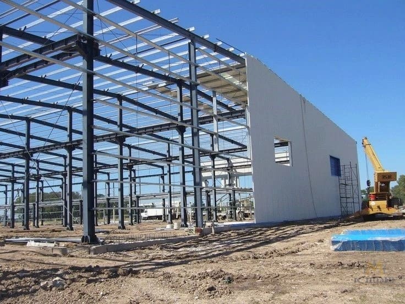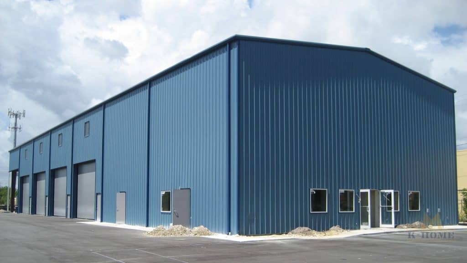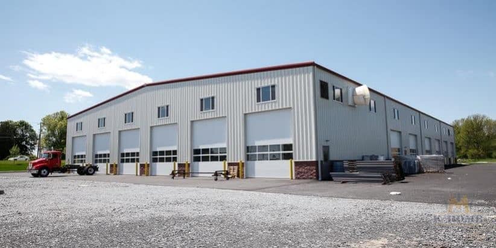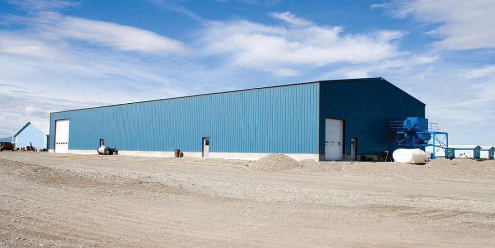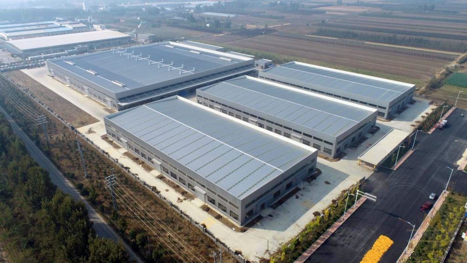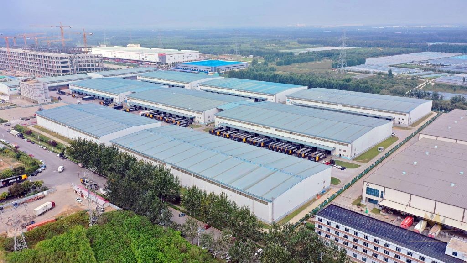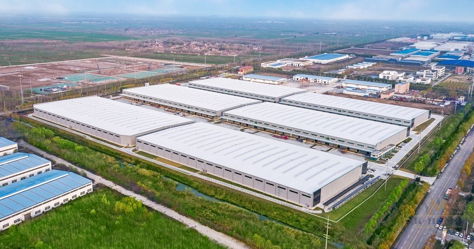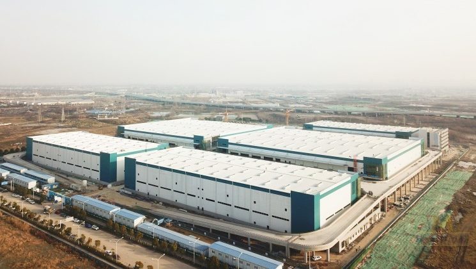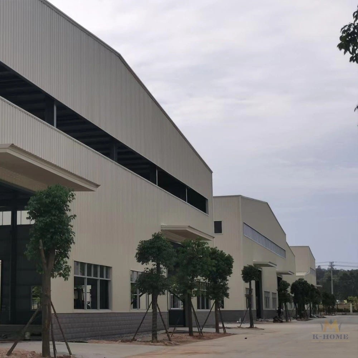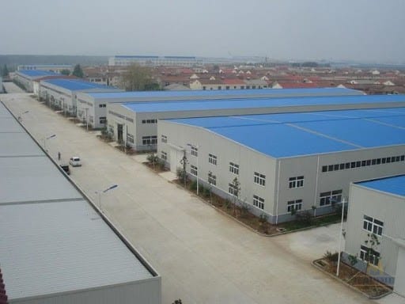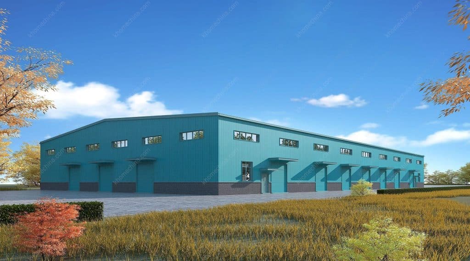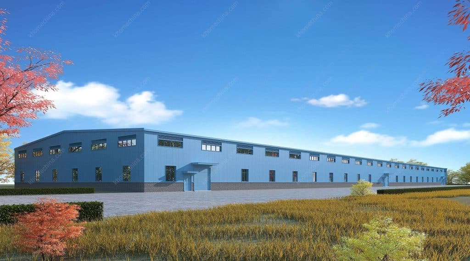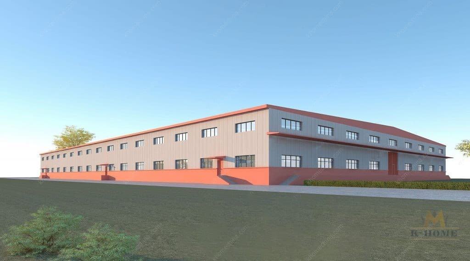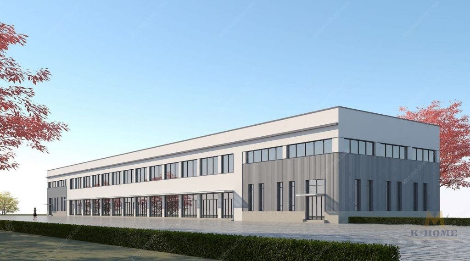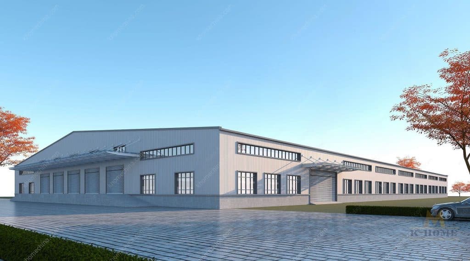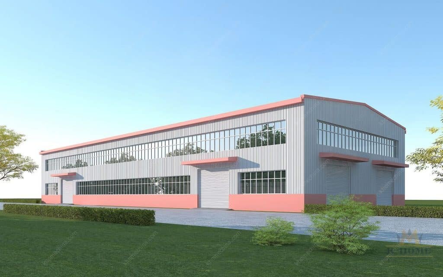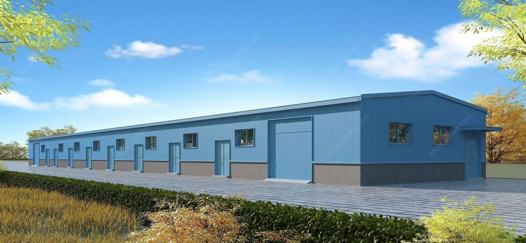Metal Workshop Buildings
metal workshop / prefab workshop / steel workshop buildings / prefabricated workshop / modular workshop buildings / prefab workshop buildings
Metal workshop buildings can be found in a variety of settings, including manufacturing plants, industrial facilities, construction sites, and hobbyist garages. Metal workshop buildings are structures specifically designed and constructed for use as a workspace or facility for working with metal materials. These industrial metal buildings are typically made of steel and feature large open spaces and high ceilings.
Metal workshop buildings can come in a variety of sizes and configurations, ranging from small personal workshops to large industrial facilities. They are commonly used in manufacturing plants, construction sites, and other industries.
Overall, metal workshop buildings are an excellent choice for those requiring a dedicated workspace for metalworking purposes. They offer strength, durability, versatility, and customization options, making them a practical and worthwhile investment for any business or individual involved in metal fabrication and production.
WHY CHOOSE KHOME AS YOUR SUPPLIER?
K-HOME is one of the trusted factory manufacturers in China. From structural design to installation, our team can handle various complex projects. You will receive a prefabricated structure solution that best suits your needs.
You can send me a WhatsApp message (+86-18338952063), or send an email to leave your contact information. We will contact you as soon as possible.
Advantages of Metal Workshop Buildings
One of the main advantages of metal workshop buildings is their durability and strength. Steel is a highly durable material that can withstand harsh weather conditions, pests, and other environmental factors. These buildings also offer great insulation, energy efficiency, and fire resistance, making them a safe and cost-effective option for businesses and individuals alike.
Additionally, metal workshop buildings can be customized to fit specific needs and preferences. They can include features such as overhead doors, skylights, mezzanine floors, and specialized ventilation or heating systems, depending on the intended use of the space.
Metal Workshop Building With Overhead Crane
Metal workshop buildings are becoming more and more popular. The portal frame steel workshop building with overhead cranes has become a widely used factory structure in steel construction projects because of its lightweight, fast, and easy installation. The crane is installed in the metal structure workshop buildings and used to lift various heavy objects, which can greatly reduce the labor intensity of workers and greatly improve the production efficiency of the enterprise. It is an indispensable equipment in industrial production.
Many prefabricated industrial metal structure workshops have defaulted to using bridge cranes as an economical way to start production or assembly facilities. Most steel structure workshops are portal steel frames with one or more overhead cranes. The bridge crane moves on top of the inventory, machinery, and personnel to maximize the use of floor space.
However, not all metal workshop buildings can withstand such high overhead loads, so crane requirements must be incorporated into the design of steel structure workshops from the beginning. Cranes usually require more space and clearance to operate safely and efficiently. Steel structure workshop buildings must have space and structural integrity to support the crane’s operation. Among them, the reasonable design of the crane beam system is one of the important guarantee links for its function.
When installing a metal workshop building with overhead cranes, the required crane specifications should be specified first, such as rated load capacity, lifting height, span, working load, etc. We provide a variety of bridge cranes to meet your lifting requirements, from small-capacity light bridge cranes to large-capacity heavy bridge cranes.
If you need to build metal workshop buildings with cranes, we need to evaluate the needs through a few questions;
- What is the purpose of your metal workshop building and what is the initial planning of the workflow?
- How many cranes do you need in the metal workshop building?
- Where do the cranes need to be arranged? How much coverage area?
- What is the maximum load required for each crane?
- What is the maximum hook height of each crane?
- Do you have a crane – if so, please provide a specification sheet, if not, K-HOME will recommend the most suitable crane and planning for you.
- What is your expected metal workshop building size?
Whether you need to build a metal workshop building with cranes or an industrial warehouse building that requires a multi-crane system, K-HOME can design and deliver extremely strong and durable industrial steel crane buildings. K-HOME specializes in designing and manufacturing industrial steel structure buildings with bridge crane systems. We can design and manufacture steel structure workshops with bridge crane systems to move materials and assist in product assembly and manufacturing. They can load trucks and containers very efficiently and maximize the use of ground storage space. Our professional team of engineers, sales team, and after-sales service team are always at your disposal to help your project go smoothly.
metal workshop Building supplier
Before selecting a prefabricated metal workshop building supplier, it’s important to thoroughly research and consider factors such as the company’s reputation, experience, the quality of materials used, customization options, and customer reviews. Additionally, obtaining quotes and consulting with representatives from these companies can help you make an informed decision based on your specific project requirements.
K-HOME offers prefabricated metal workshop buildings for various applications. We provide design flexibility and customization.
Related Industrial Steel Buildings
More Metal Building Kits
Contact Us >>
Have questions or need help? Before we start, you should know that almost all prefab steel buildings are customized.
Our engineering team will design it according to local wind speed, rain load, length*width*height, and other additional options. Or, we could follow your drawings. Please tell me your requirement, and we will do the rest!
Use the form to reach out and we will be in touch with you as quickly as possible.

