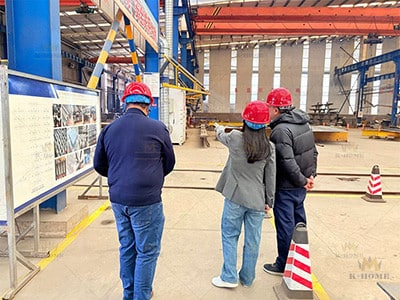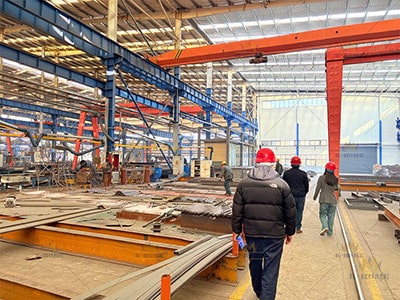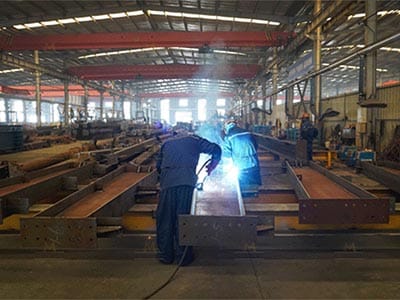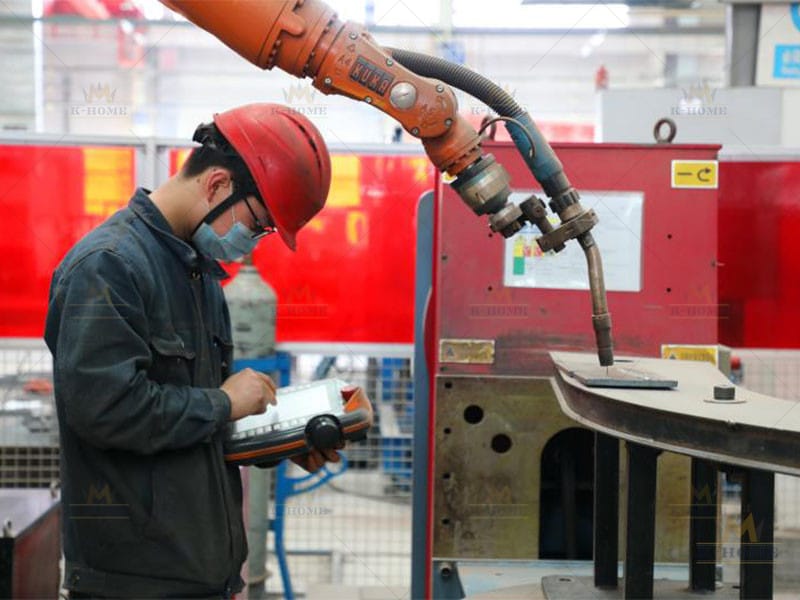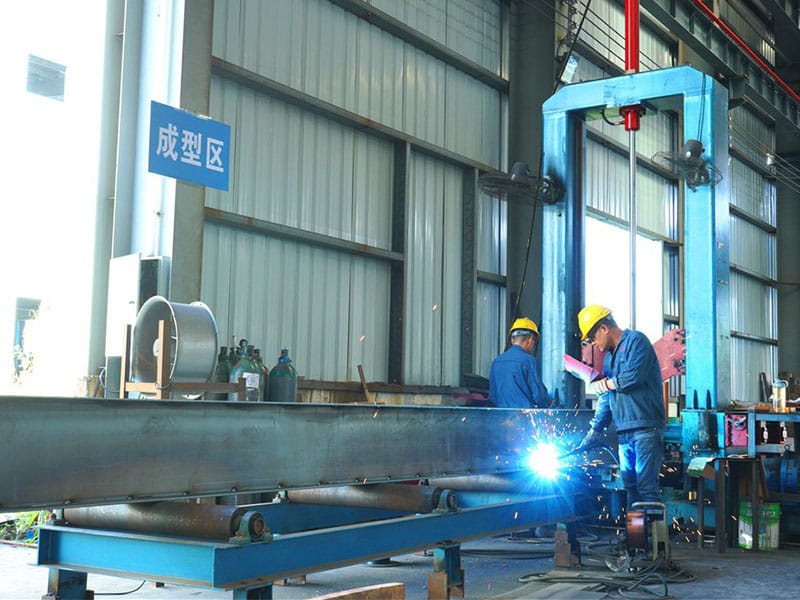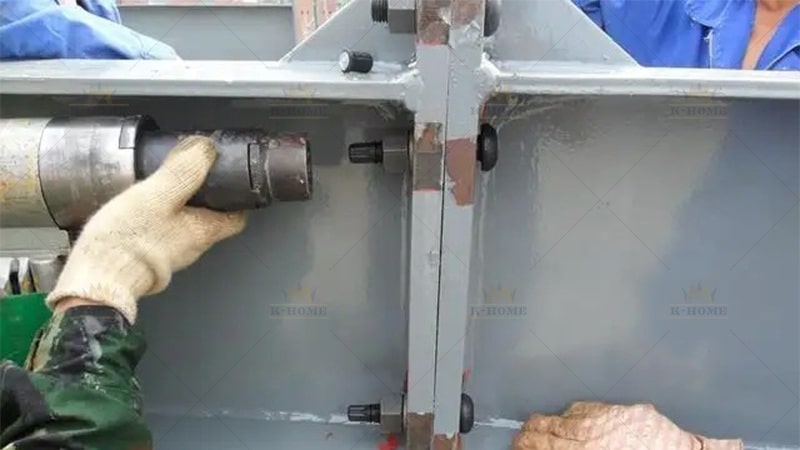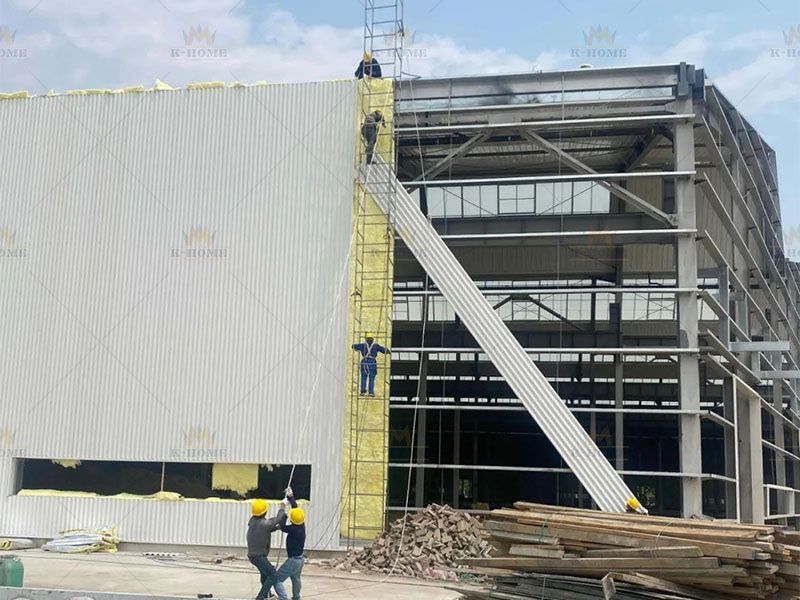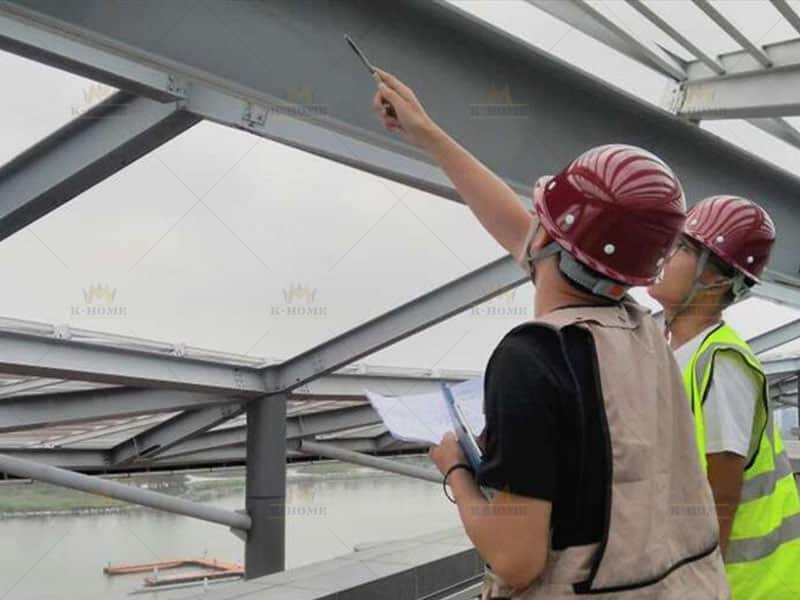What Construction Needs Can Prefabricated Steel Structure Solutions Meet?
Prefabricated steel structure refers to a structural system where steel components (such as beams, columns, trusses, floor slabs, etc.) are prefabricated in a factory and then transported to the construction site for rapid assembly—one of the key forms of pre-engineered steel structures. Choosing prefabricated steel structure solutions can meet diverse application needs, and they perform exceptionally well in scenarios requiring rapid construction, large spans, high load-bearing capacity, or adaptability to special environments—advantages that also make modular steel construction solutions a popular choice.
Specifically, in industrial application scenarios, it is a common choice for industrial steel construction projects, such as workshops and warehouse projects. For example, single-story portal frame prefabricated steel structures, with their high load-bearing capacity and large-span design, are widely used in metallurgical workshops and logistics warehouses—key scenarios for industrial steel building solutions. In agricultural and animal husbandry scenarios, vegetable greenhouses and breeding sheds built with prefabricated steel structures and color steel insulation panels can rely on the steel structure’s resistance to wind, rain, and snow, adapting to the needs of different crops and breeding activities—typical applications of agricultural steel structure systems. Besides, they can also be used in high load-bearing scenarios in the construction field and large-span space venues such as exhibition halls—scenarios where long-span steel building solutions excel.
Advantages of Prefabricated Steel Structure Solutions for Warehouse Construction
Prefabricated steel structure solutions stand out with prominent core advantages: Factory-prefabricated components—a key feature of modular steel construction—are transported to the site for rapid assembly, thereby reducing extra on-site work. This not only shortens the construction cycle but also lowers labor costs.
With truss and portal steel frame designs, they occupy small floor space yet offer large column-free areas, making them suitable for scenarios like automated production lines and logistics sorting—typical applications for industrial steel building systems.
Standardized factory production ensures component precision, avoiding dimensional deviations from on-site concrete pouring. Key beam-column joints can also undergo non-destructive testing, such as ultrasonic flaw detection, to further enhance structural safety.
The steel structures, a staple of pre-engineered steel structures, boast strong earthquake and wind resistance. After anti-corrosion treatment, they are less prone to moisture and corrosion, have a long service life, and effectively reduce maintenance costs.
Moreover, steel is 100% recyclable, which cuts down on-site construction waste and fully aligns with the green development trend—an attribute that strengthens the value of sustainable steel construction.
What Do Prefabricated Steel Structure Solutions Basically Include?
▪ Customized Design of Prefabricated Steel Structures Solutions to Meet Client Needs
Before designing prefabricated steel structures, engineers first communicate with enterprises to clarify their actual requirements— a key step in industrial steel building design. For example, when constructing warehouses for storage, they will confirm the number of shelf layers, load-bearing requirements, and determine column spacing and steel beam specifications. If building production workshops, they will understand equipment size, functional zoning, and the width of transportation channels to avoid affecting later equipment operation.
The design team will then issue a detailed plan, specifying the length, width, and height of the steel structure workshop, the layout of columns and beams, and the size of doors and windows. Meanwhile, the plan will be adjusted in line with local construction regulations, such as the width of fire exits and seismic standards, to prevent rework due to non-compliance during acceptance— a critical aspect of pre-engineered steel structure compliance.
▪ Prefabrication, Production, and Quality Inspection of Steel Structure Components
After confirming the design plan, steel components are mass-produced in factories according to standards— the core of modular steel component fabrication. Steel beams and columns are made of Q355B steel, with precision cutting by CNC equipment (error not exceeding 1mm). The connection joints of columns and beams are firmly welded by automatic welding to avoid missing welds.
Three inspections are required after production: laser rangefinders are used to measure dimensional deviations; ultrasonic testing is applied to detect internal cracks in welds; and the thickness of the anti-corrosion coating is checked (not less than 120μm to prevent rust). Only after all inspections are passed will the components be numbered and transported to the construction site.
- Steel structure production process
- Steel structure production process
- Steel Structure Forming
- Non-Destructive Testing of Grade 1 Welds in Steel Structures
▪ Professional Construction, Installation, and Acceptance of Prefabricated Steel Structures Solutions
On-site installation is carried out in steps, following strict prefabricated steel installation standards:
1. The first step is hoisting steel columns. Instruments are used to calibrate verticality (deviation not exceeding 1‰ of the column height), and anchor bolts are tightened for fixation.
2. The second step is installing steel beams (temporary supports are built first for large spans). They are initially tightened first, then further tightened to the specified torque as required.
3. The third step is laying roof purlins and wall color steel panels, and finally installing waterproof and thermal insulation layers.
During installation, workers will check the firmness of connections at any time, such as bolt torque and weld quality. After installation, a comprehensive acceptance is conducted: roof water pouring tests to check for water leakage, simulated full-load tests to inspect deformation, and checks on safety facilities such as ladders and guardrails. Only after all items pass the inspection can the enterprise put the structure into use.
- Final Tightening of Torsional Shear Type High-Strength Bolts
- On-site assembly of Prefabricated Steel Structure Solutions
- Acceptance of Prefabricated Steel Structures
Need Help?
Please let me know your requirements, such as project location, usage, L*W*H, and additional options. Or we can make a quote based on your drawings.
Choose the Right Fabricated Steel Structure Solutions for You
WHY CHOOSE KHOME AS YOUR SUPPLIER?
K-HOME is one of the trusted factory manufacturers in China. From structural design to installation, our team can handle various complex projects. You will receive a prefabricated structure solution that best suits your needs.
You can send me a WhatsApp message (+86-18338952063), or send an email to leave your contact information. We will contact you as soon as possible.
KHOME’s Prefab Steel Structure Solutions: Case Studies & Services
KHOME owns a 120,000㎡ workshop, equipped with advanced fabrication lines for prefabricated steel structures to handle diverse components.
Our productions hold ISO and CE international quality certifications. Currently, our prefabricated steel structure products have been exported to over 126 countries worldwide, including Peru, Tanzania, the Philippines, Botswana, and Belize, and have gained wide recognition.
About Author: K-HOME
K-home Steel Structure Co., Ltd covers an area of 120,000 square meters. We are engaged in the design, project budget, fabrication, and installation of PEB steel structures and sandwich panels with second-grade general contracting qualifications. Our products cover light steel structures, PEB buildings, low-cost prefab houses, container houses, C/Z steel, various models of color steel plate, PU sandwich panels, eps sandwich panels, rock wool sandwich panels, cold room panels, purification plates, and other construction materials.

