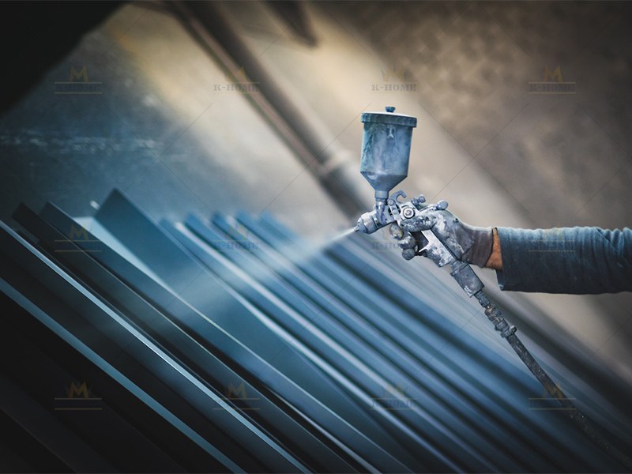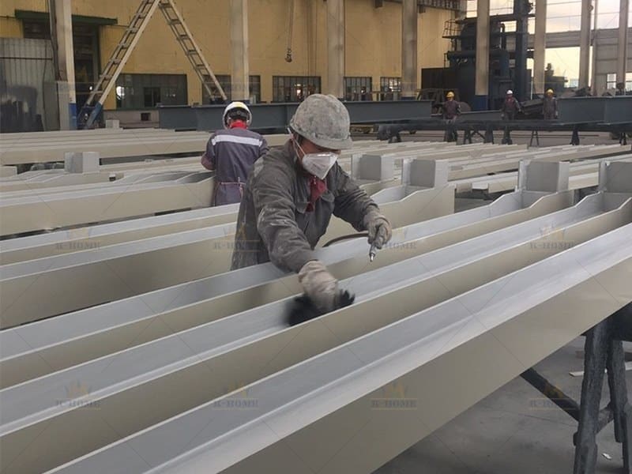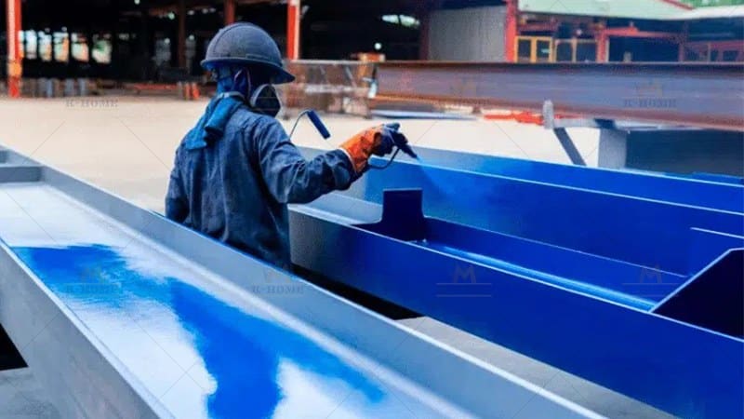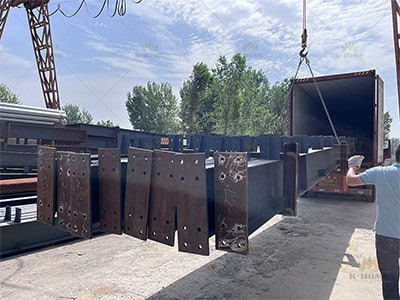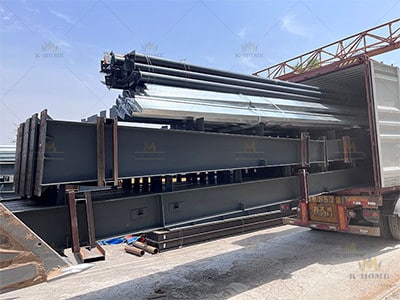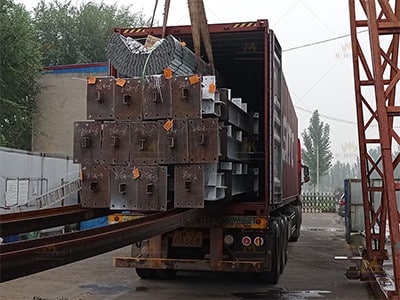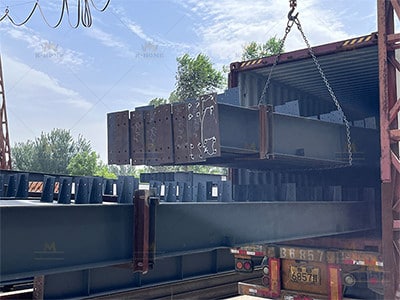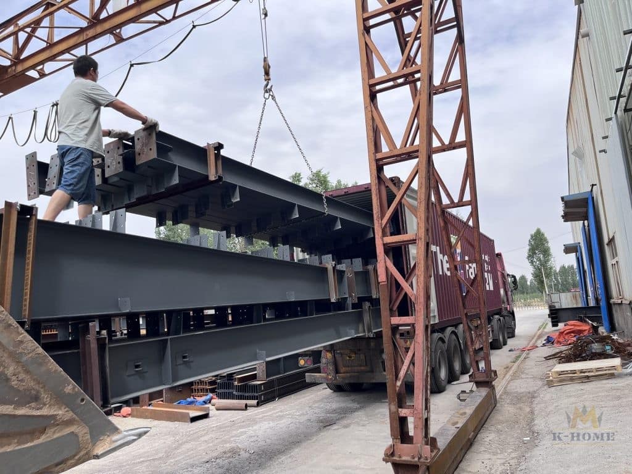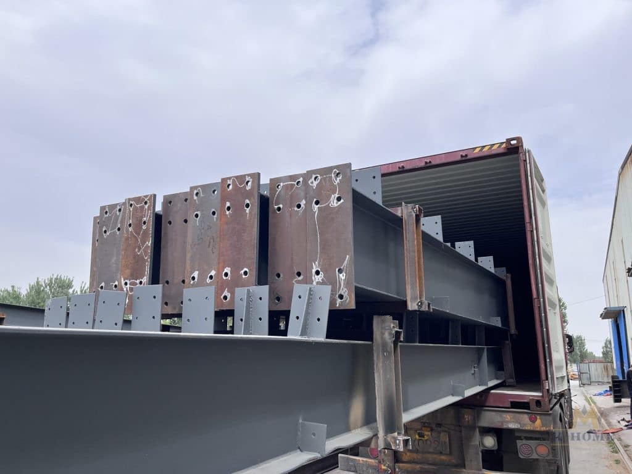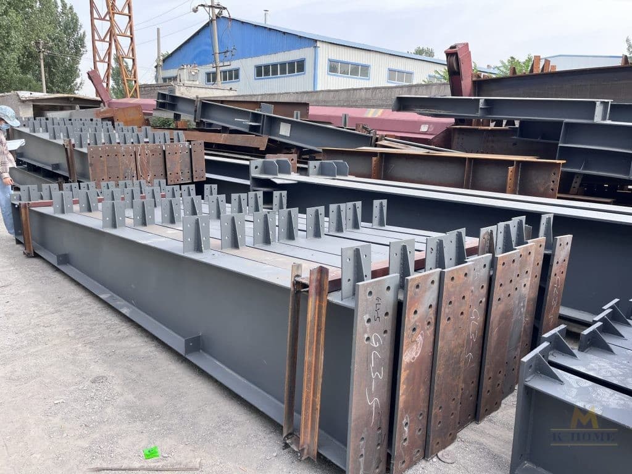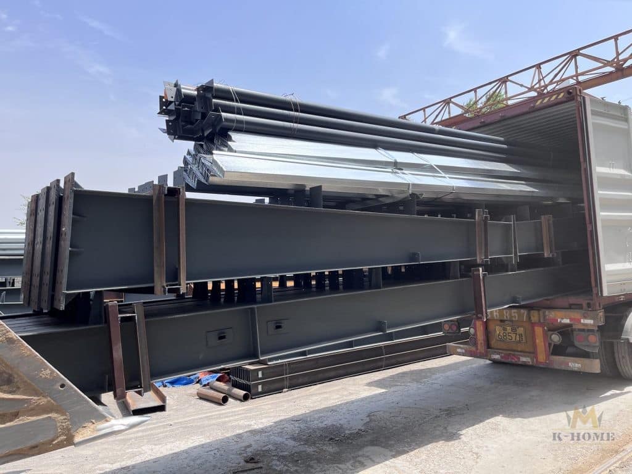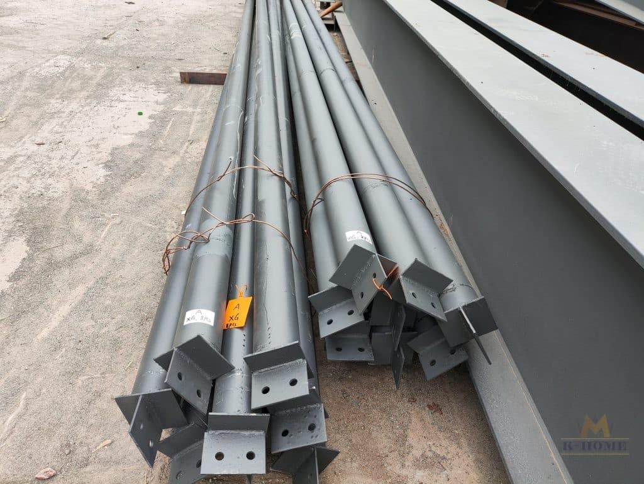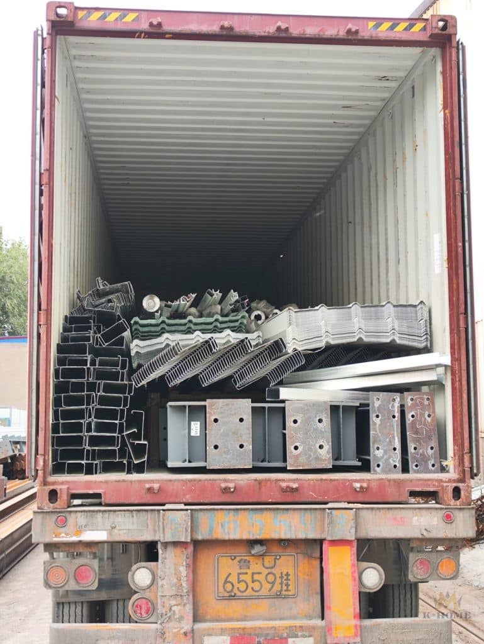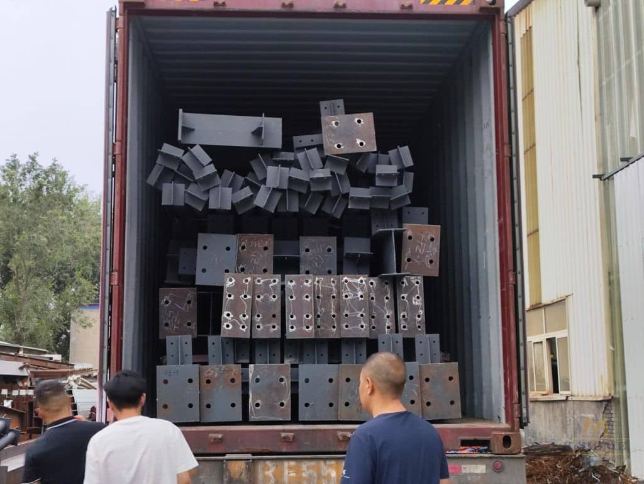A Prefabricated Warehouse Building is an essential part of every business. As a business owner or operations manager, you undoubtedly understand the importance of a reliable warehouse for storage, logistics, or production. As you explore prefabricated warehouses—attracted by their faster construction times and lower costs compared to traditional construction—you might wonder, “How can I ensure this investment is right for my needs?”
To help you find the smart and adaptable warehouse and a reputed manufacturer for you. At Khome, we are famous for manufacturing top-rated quality prefabricated warehouses. We recommend you go through different factors before purchasing a prefabricated warehouse building.
In this blog post, we have highlighted the major points to be taken into account to make a well-informed purchase decision;
Building Codes And Regulation Compliance
Before embarking on a steel warehouse project, it’s crucial to fully understand and comply with the local building codes and regulations. K-home’s steel structural materials strictly adhere to China’s GB standards, ensuring their performance and quality are widely compatible internationally. If your region mandates the use of other regional standards, such as the US ASTM or European EN, we may not be able to accommodate these specific requirements directly.
Also, please note that steel structure projects often involve approval processes. Based on our experience, some client locations do require local approvals. You will need to prepare complete floor plans and structural calculations, and submit them to local government authorities for review. The approval timeline will vary depending on specific local requirements and procedures. We recommend that you communicate with the local approval authorities in advance to clarify the timeline.
Making Size Planning and Usage
We know Prefabricated Warehouse Building have factory-made units which will be assembled and installed on-site.
Therefore, you must plan construction in advance. Keep in mind that steel warehouse buildings are not flexible enough to accommodate temporary structural changes. Therefore, it is crucial to have a proper construction plan in place before installation.
Also, you need to determine the primary purpose of the warehouse. Is it for raw material storage, finished product warehousing, cold chain logistics, or machinery and equipment maintenance? Different usage will dictate design requirements for the building structure, floor heights, ventilation, insulation and etc.
Construction Material and Structural Quality
The quality of prefabricated warehouse buildings depends largely on the materials used, which includes main structure(main structural steel frame, secondary structural steel frame and purlin) and protection(wall and roof panel). The quality of steel directly impacts the safety and service life of steel structures. When purchasing steel structures, choose steel from reputable manufacturers with consistent quality, ensuring that its chemical composition and mechanical properties meet national standards and design requirements. K-HOME’s steel structure utilizes Q335B and Q235B steel, spray-coated or hot-dip galvanized. The integral steel frame offers high strength and excellent corrosion resistance, ensuring the safety, reliability, and long-term durability of the structure.
As a leading prefabricated warehouse manufacturer in China, we always prioritize quality. In our business operations, we make sure we don’t sacrifice quality for quantity.
How does K-HOME control quality?
We operate two large-scale production workshops, ensuring fast lead times—around 15 days for most projects.
Our production is based on an assembly-line system with strict quality controls. Quality Control Includes:
- Rust Removal: Shot blasting to Sa2.0–Sa2.5 standards for optimal paint adhesion
- Welding: Use of premium rods to ensure no cracks or bulges in seams
- Painting: Three-layer protective coatings (primer, mid-coat, top coat) with total film thickness of 125–250μm, depending on the local climate
When purchasing prefabricated steel structures, we recommend that you do not choose a supplier based on price, as this may result in the use of inferior materials in the prefabricated warehouse structure.
Proper Insulation treatment
The choice of insulation materials and treatment methods will directly affect the cost and energy consumption of the entire building. K-home provides a variety of different insulation materials and corresponding treatment methods.
Steel sheet
This is the simplest insulation method, offering the advantages of ease of construction and cost-effectiveness. If your warehouse structure does not require special temperature control and the climate in your location is normal, this is an ideal solution.
This is the simplest insulation method, offering the advantages of ease of construction and cost-effectiveness. If your warehouse structure does not require special temperature control and the climate in your location is normal, this is an ideal solution.
Steel sheet + glass wool + wire mesh
This is currently the most widely used and most popular solution for its comprehensive performance. It ensures convenient construction and cost-effectiveness while also offering excellent thermal insulation. It is widely applicable to various industrial and storage buildings with specific insulation requirements and a focus on cost control.
Sandwich panel
This solution is usually chosen when the entire building structure has special requirements for thermal insulation. K-HOME offers a variety of insulation core materials, including: EPS sandwich panels, rock wool sandwich panels, PU sealed rock wool sandwich panels, PU sandwich panels, and PIR sandwich panels.
Insulation Treatment 1:Steel sheet Insulation Treatment 2:Steel sheet + glass wool + wire mesh Insulation Treatment 3:Sandwich panel
How do you choose suitable insulation?
Cost: Steel sheet + glass wool + wire mesh < EPS sandwich panel<Rock Wool sandwich panel<PU sealed Rock Wool sandwich panel < PU sandwich panel < PIR sandwich panel <Steel sheet
Heat/Sound Insulation: PIR sandwich panel >PU sandwich panel > PU sealed Rock Wool sandwich panel > Rock Wool sandwich panel > EPS sandwich panel > Steel sheet + glass wool + wire mesh >Steel sheet
Fireproof: Rock Wool sandwich panel > PU sealed Rock Wool sandwich panel > PU sandwich panel > PIR sandwich panel > EPS sandwich panel > Steel sheet + glass wool + wire mesh
You can choose the insulation material that suits your local climate and use
It will stop heat gain and loss during the summer and winter days. It will also make your warehouse building a comfortable space for your workers. Overall, it will enhance sound management, save energy costs, and improve employee comfort while they are working inside it.
Consider Advanced Design To Meet Future Needs
As businesses grow and market demands change, warehouse space often needs to be adjusted or expanded. A major advantage of prefabricated warehouse buildings is their high flexibility and scalability, allowing for easy expansion or renovation based on future production scale, storage needs, or functional upgrades.
A prefabricated warehouse with good scalability should be designed with space and structural requirements for future growth from the outset.
Removable Connectors for Convenient Modification:
High-quality steel warehouses often utilize bolted connections or modular assembly structures, making them easy to disassemble and reassemble. When businesses need to add new areas or adjust the layout, they can do so without extensively destroying the existing building, saving construction time and reducing renovation costs.
Structural Design Allows for Expansion
During the initial design phase, optimization of the foundation layout, roof span, and column spacing can be used to create flexibility for future expansion. For example, by reserving connection nodes on both sides or at the ends of the main frame, new spans can be added later or additional facilities such as loading and unloading areas, offices, or cold storage can be added.
Modular systems support reinstallation and relocation:
The modular nature of prefabricated buildings allows for the reuse and relocation of entire warehouses. For businesses planning to establish branch warehouses or temporary storage facilities in different locations, this flexibility can significantly improve asset utilization and return on investment.
In addition, when developing future plans, businesses should consider the following:
Land use planning: Ensure that the existing site has space and legal approvals for future expansion.
Foundation design provisions: Provide extension connections in the foundation and drainage system to facilitate future construction.
Electrical and fire protection system compatibility: Provide connections for cables, pipes, and fire protection for future expansion areas to avoid duplication of construction.
Functional variability: The warehouse space can be divided into multi-purpose modules during design, allowing for flexible conversion to production, sorting, or office areas as needed.
During the procurement and design phases, it is better to discuss your 5-10 year development plan with suppliers so that designers can develop sustainable expansion plans tailored to your company’s growth. This will not only reduce future renovation costs, but also ensure that the building remains efficient and flexible in long-term use, truly achieving “one-time investment, long-term benefits.
Delivery And Installation Service
As we know, steel structure building has many parts, in order to make you clear and reduce the site work, we’ll mark each part with labels and take photos. In addition, we also have rich experience in packing. We will plan in advance the packing location of the parts and the maximum use space, as far as possible to reduce the number of packing for you, and reduce the cost of shipping.
You may be worried about the problem of unloading. We put an oil wire rope on each package of goods to ensure that after the customer receives the goods, they can directly pull the whole package of goods out of the box by pulling the oil wire rope, saving time, convenience and manpower.
Considering the total cost
Controlling construction costs is a crucial aspect of steel structure projects. We recommend in-depth discussions with suppliers from the early stages of the design process to achieve the optimal balance between structural safety and cost-effectiveness. Costs can be managed by optimizing steel specifications and consumption.
Furthermore, consider ocean freight costs within your overall budget. These expenses are often substantial, so advance planning is crucial.
Choose a professional steel building manufacturer
Selecting a professional and experienced manufacturer is paramount to successfully constructing a steel warehouse. A quality supplier plays a crucial role throughout the entire design, production, transportation, and installation process, ensuring the efficient and flawless implementation of the project.
As one of China’s most trusted steel structure building suppliers, K-HOME is committed to providing clients with professional services throughout the entire project lifecycle. Our prefabricated steel structure systems have been successfully deployed in numerous countries and regions around the world, including African markets such as Mozambique, Kenya, and Tanzania; Americas such as Mexico and the Bahamas; and Asian countries such as the Philippines and Malaysia.
With extensive international project experience and a deep understanding of diverse climates and local approval requirements, we can provide you with steel structure solutions that strike the optimal balance between safety, durability, and cost-effectiveness, effectively ensuring smooth project approvals, efficient construction, and long-term operation.
Contact Us >>
Have questions or need help? Before we start, you should know that almost all prefab steel buildings are customized.
Our engineering team will design it according to local wind speed, rain load, length*width*height, and other additional options. Or, we could follow your drawings. Please tell me your requirement, and we will do the rest!
Use the form to reach out and we will be in touch with you as quickly as possible.
About Author: K-HOME
K-home Steel Structure Co., Ltd covers an area of 120,000 square meters. We are engaged in the design, project budget, fabrication, and installation of PEB steel structures and sandwich panels with second-grade general contracting qualifications. Our products cover light steel structures, PEB buildings, low-cost prefab houses, container houses, C/Z steel, various models of color steel plate, PU sandwich panels, eps sandwich panels, rock wool sandwich panels, cold room panels, purification plates, and other construction materials.

