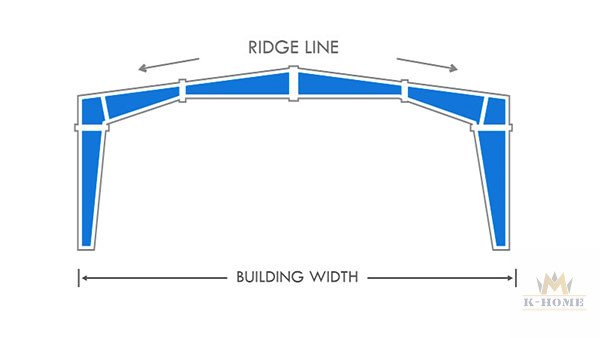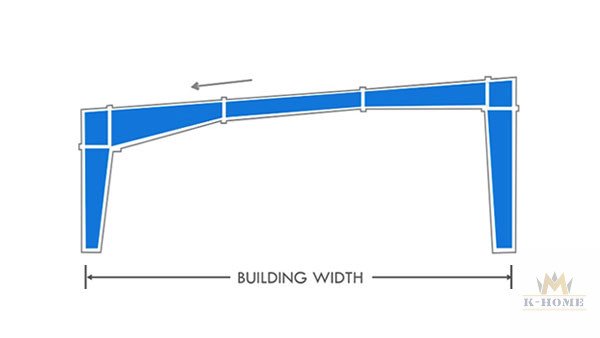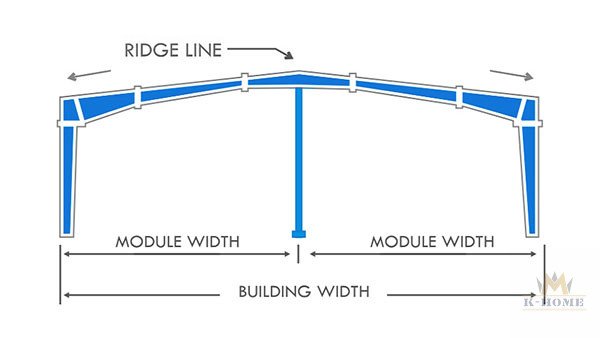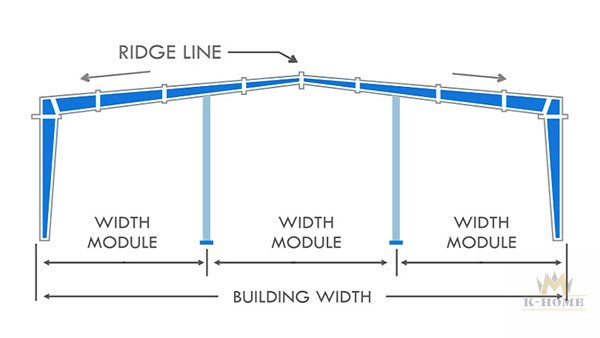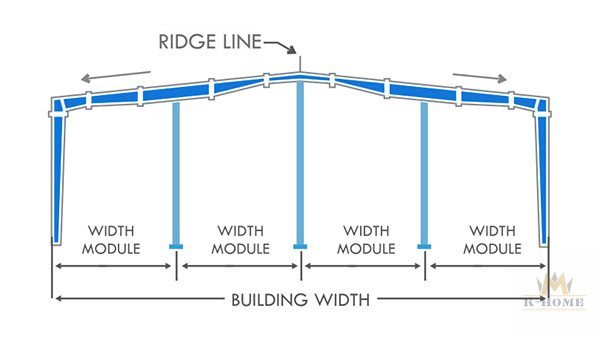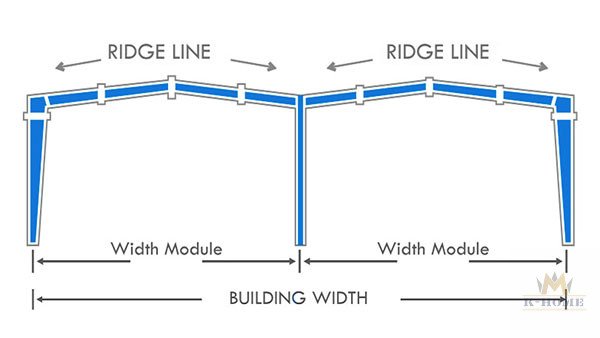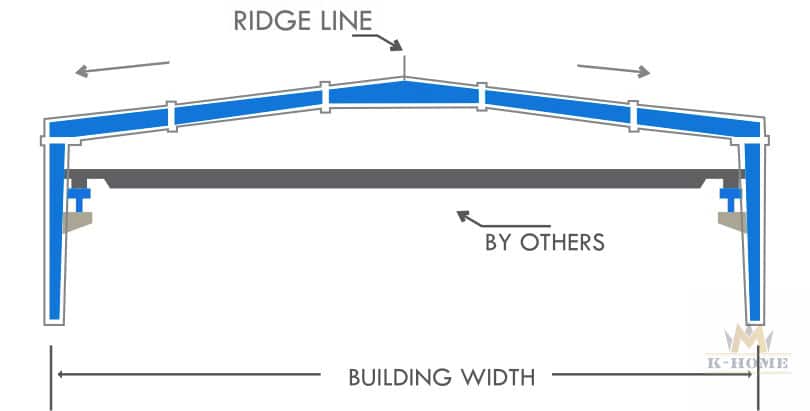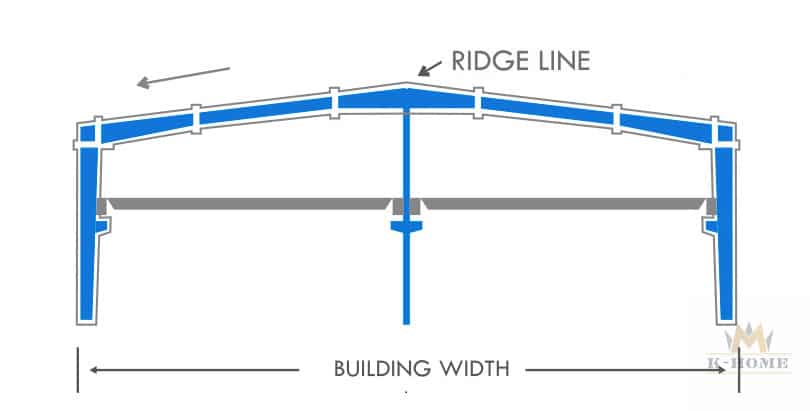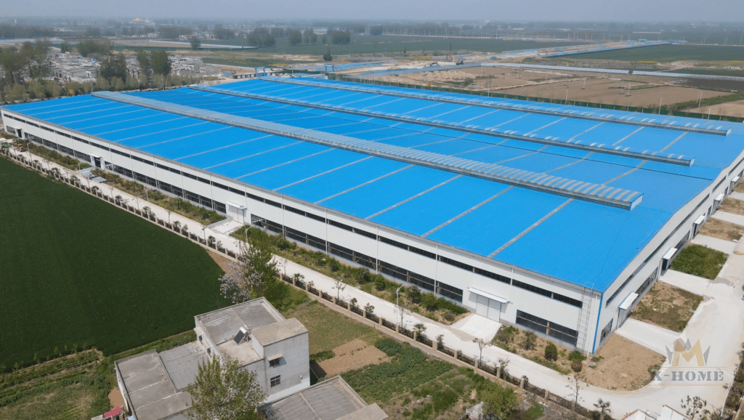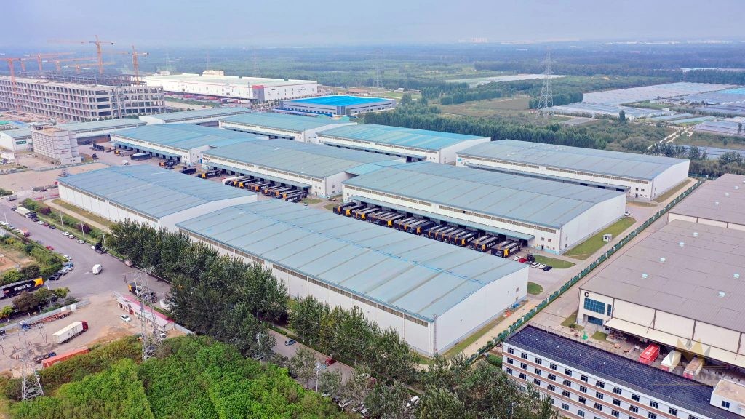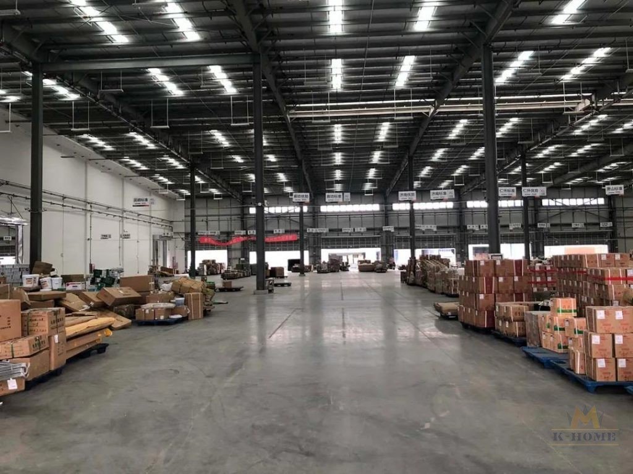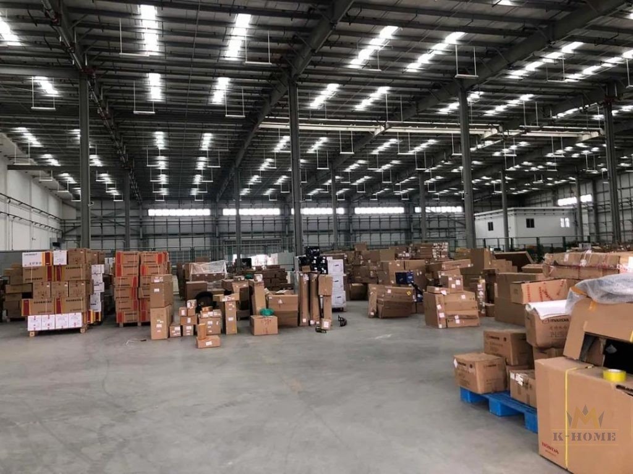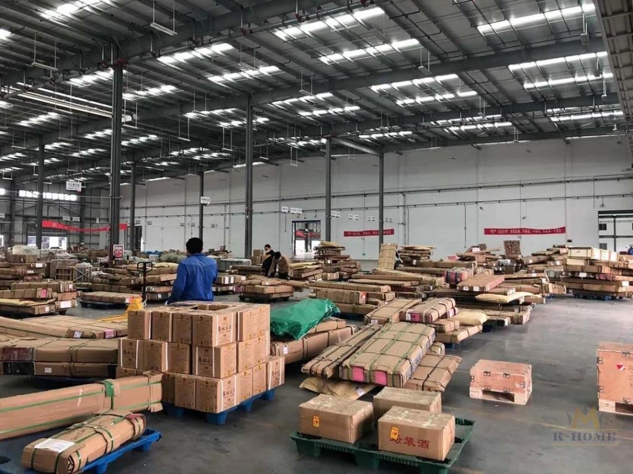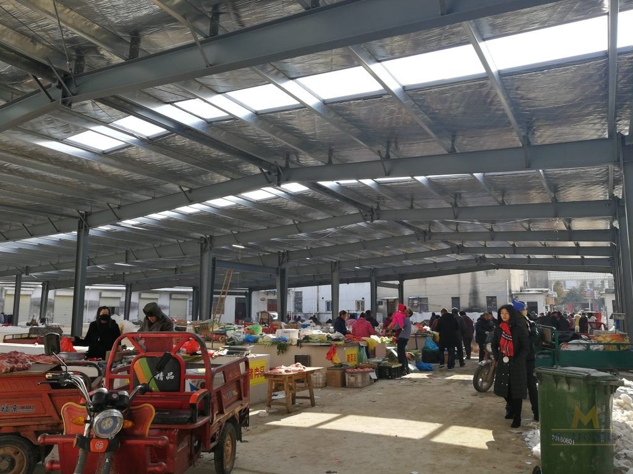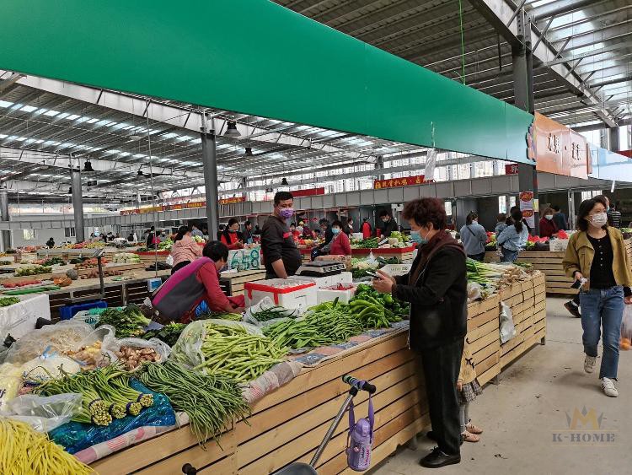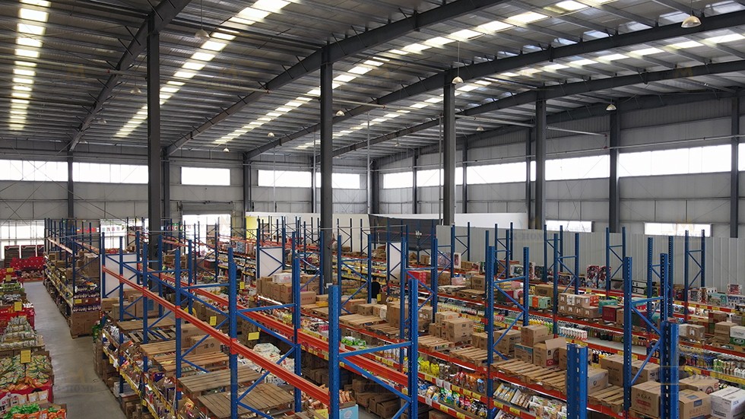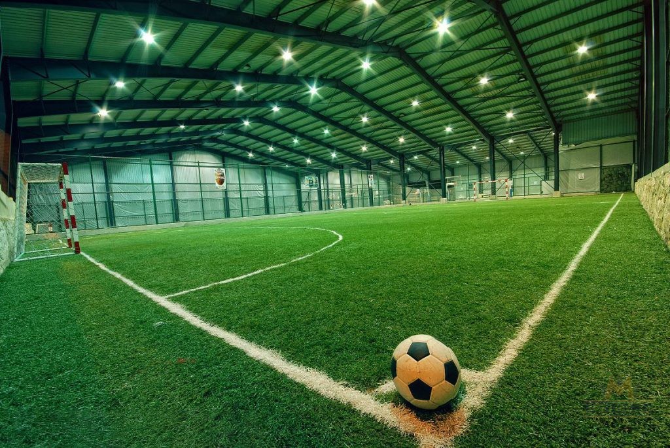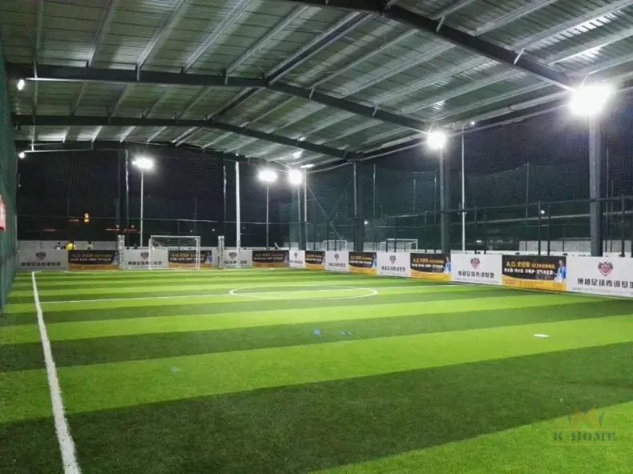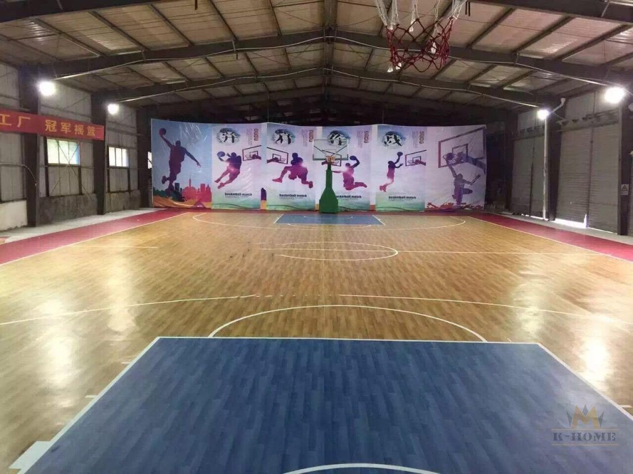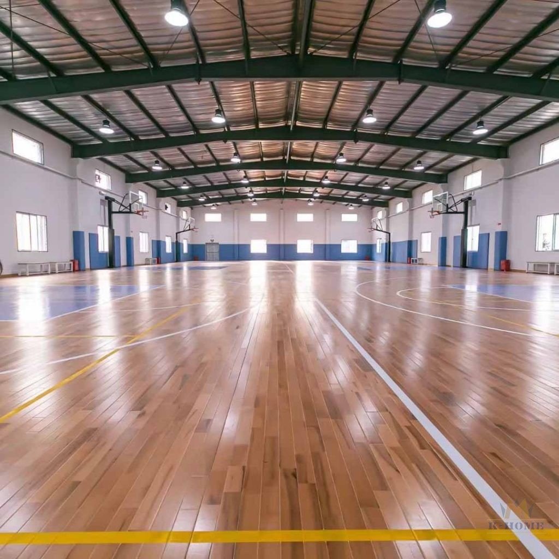prefabricated steel-framed building
steel framed kit buildings, steel framed insulated buildings, steel framed agricultural buildings, steel framed industrial buildings,
steel framed buildings manufacturer | buy direct from the factory
As a professional supplier in the field of steel-framed buildings, K-HOME is committed to providing customers with full-process solutions from design, manufacturing to installation. With years of industry experience, we have accumulated rich project experience and can efficiently meet the construction needs of different scenarios.
We independently developed intelligent design software, which can quickly generate standardized solutions and provide accurate quotations, greatly shortening your project preparation time. For customers with special needs, our professional design team will tailor-make optimization solutions for you to ensure that the structure is safe, economical and reasonable, and perfectly meets your actual needs.
In the field of steel structure building, K-HOME always takes technological innovation as the core and customer needs as the guide. Whether it is an industrial steel building, commercial steel building or public building, we can provide cost-effective steel structure solutions to help you reduce comprehensive costs and improve building quality. Choosing K-HOME, you will not only get high-quality products, but also have a trustworthy full-process service partner.
what are Structural Steel Frame Buildings?
China k-hOME Steel Fabricator
custom steel-framed options
Steel framed buildings are customized building structures. K-HOME’s steel frame buildings can be designed to almost any desired size to achieve the best design solution for your building needs. As a qualified steel framed building manufacturer, we design and produce steel structures of various types, providing both standard span and long (large) span options.
clear-span double-sloped single-span single-sloped double-span double-sloped multi-span double-sloped multi-span double-sloped multi-span mult-sloped clear-span with overhead crane double-span with overhead crane
- When large open spaces are required, a clear span rigid frame is often the economical choice. This frame is suitable for almost all applications. This frame structure is suitable for widths up to 30 meters.
- When steel buildings are wide enough, a multi-span is required. This type of frame utilizes internal load-bearing columns to more evenly distribute building loads, which helps reduce the size of rafters and columns and reduces steel consumption.
- K-HOME provides an integrated design solution for steel structures and cranes. By completing the collaborative design of steel structures and cranes by the same supplier, we can ensure the perfect match between the two in terms of size, load and interface, fundamentally eliminating the risk of equipment incompatibility that is common in traditional sub-item procurement. This integrated design model not only significantly improves construction efficiency, but also effectively avoids project delays caused by equipment compatibility issues, providing customers with more reliable project progress guarantees and better overall solutions.
Application of steel frame buildings
Thanks to the ductility and yield of steel materials, steel-framed buildings can easily achieve clear span design and large span design of column-free space, which is enough for us to build more reasonable mechanical workshops, warehousing logistics, and production workshops. At the same time, due to its high strength, light weight and short construction period, compared with traditional concrete structures, the construction cost is greatly reduced.
steel framed industrial Workshops
The characteristics of steel structure are very suitable for industrial plants with spacious and usually high requirements for internal space. It can flexibly customize large-span spaces, reduce internal columns, and make the spatial layout more efficient.
Pre-engineered Auto Repair Shop
The requirements for building height in auto repair shops can be easily achieved through steel structure portal columns, which are sufficient to accommodate the necessary lifting equipment and ventilation systems. And its open layout can adjust service plans and routes according to customer needs.
Logistics warehouse
Steel structure warehouse can achieve the most efficient space utilization: the column spacing can be adjusted to customize according to the moving conveyor line, and the mezzanine can be flexibly increased or decreased or designed to a suitable height, which is particularly important for meeting the efficient circulation of warehousing and distribution.
Commercial pre-engineered buildings
Many shopping malls and supermarkets are also increasingly built with steel structures. The flexibility of steel structures can be built into fully enclosed or semi-enclosed structures to meet different business needs.
Public and community facilities
More and more indoor basketball courts, gyms, and libraries choose PEMB structures. Its fast construction characteristics can minimize the impact on the surrounding environment, while the seismic performance of steel provides additional protection for public safety.
How to customize steel frame buildings? The process from design to installation
As a professional steel structure manufacturer, K-home has a complete and scientific design and delivery process to ensure that each project is safe, reliable and completed on time.
- We will first communicate with customers in depth to understand the project requirements and environmental conditions (such as wind load, snow load, seismic requirements, etc.) in detail, and then formulate personalized plans, determine the steel selection, structural form and size, and conduct rigorous mechanical calculations to ensure the safety and reliability of the structure.
- After the design plan is reviewed and approved by the professional team, we will provide a transparent quotation including all costs such as materials, production, packaging and transportation. After confirmation, production will be started immediately, and a full set of technical data and construction drawings will be prepared simultaneously to ensure accurate manufacturing. Products are strictly quality inspected before leaving the factory and shipped in standard packaging.
- We follow up on the shipping logistics throughout the process, coordinate container shipping and transportation arrangements, and update the logistics status in real time until the goods arrive safely. Customers only need to complete local customs clearance and pick up the goods.
- To ensure smooth installation, we provide detailed installation guidance videos and drawings, and can dispatch engineers for on-site support. From design to delivery, K-HOME always pays attention to the quality and service of every link, providing customers with efficient and reliable overall steel structure solutions.
Frequently Asked Questions
Contact Us >>
Have questions or need help? Before we start, you should know that almost all prefab steel buildings are customized.
Our engineering team will design it according to local wind speed, rain load, length*width*height, and other additional options. Or, we could follow your drawings. Please tell me your requirement, and we will do the rest!
Use the form to reach out and we will be in touch with you as quickly as possible.

