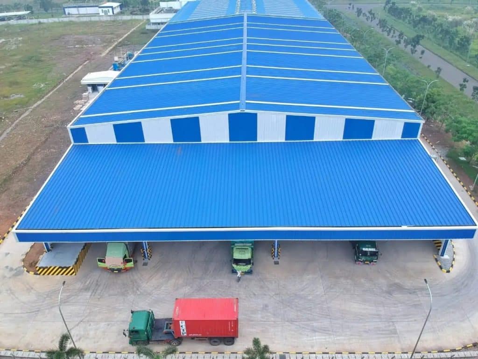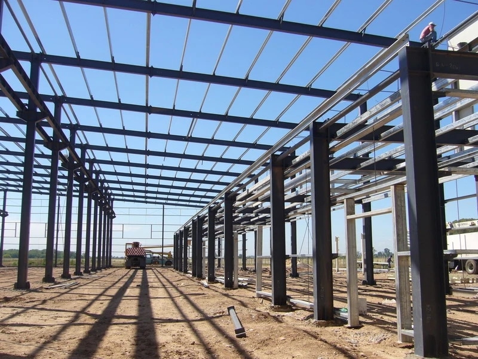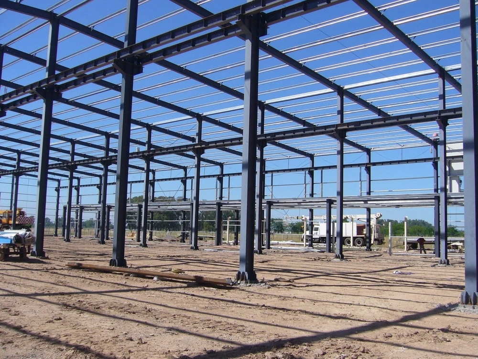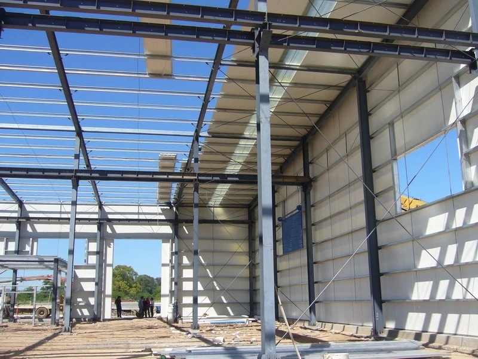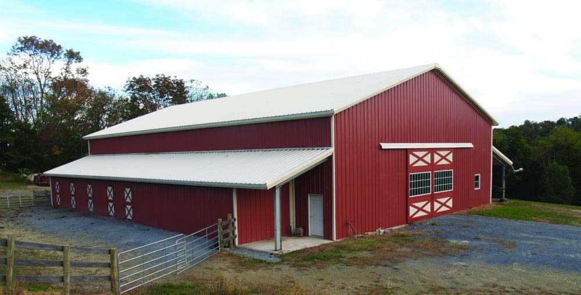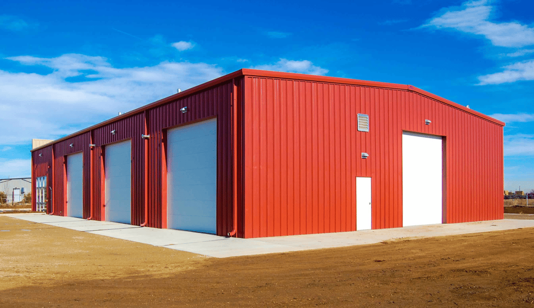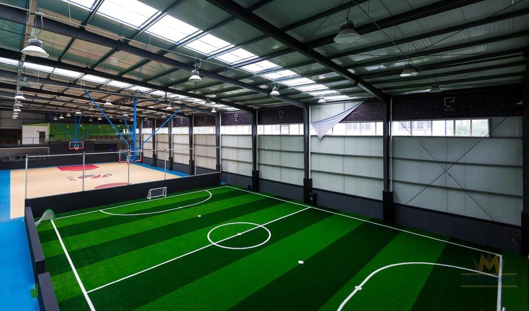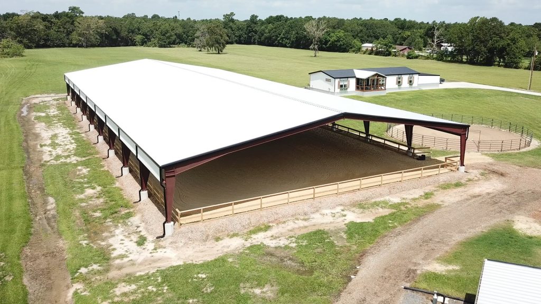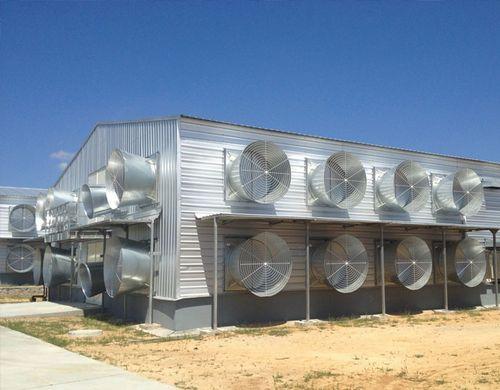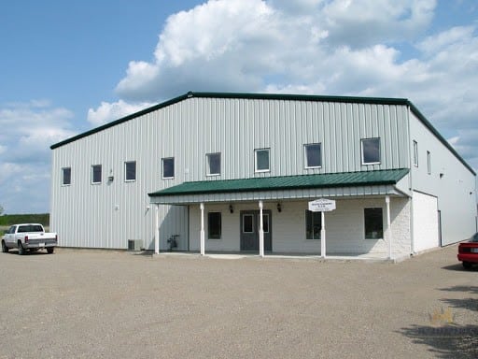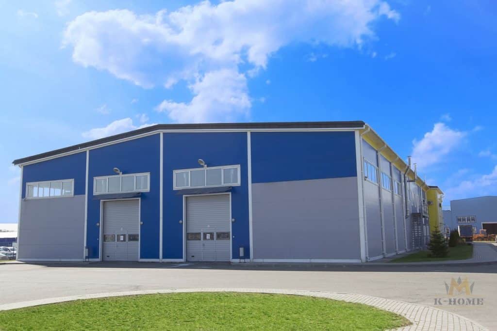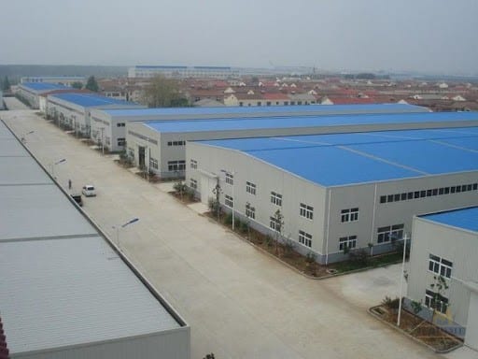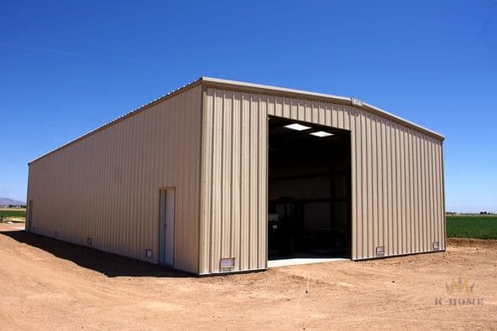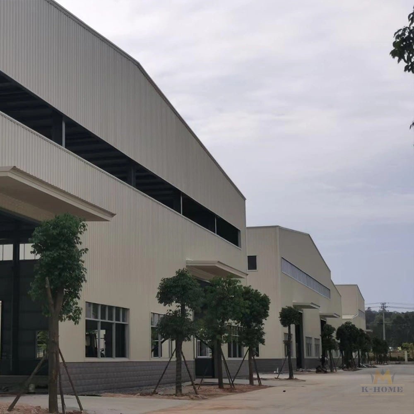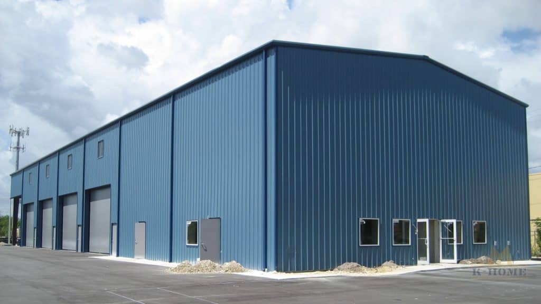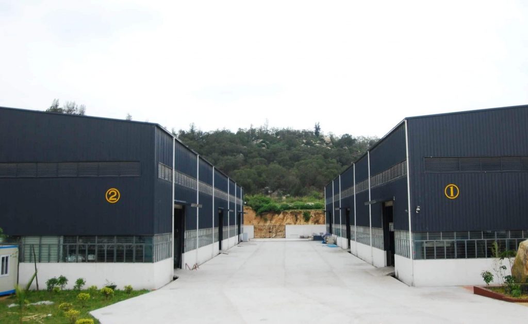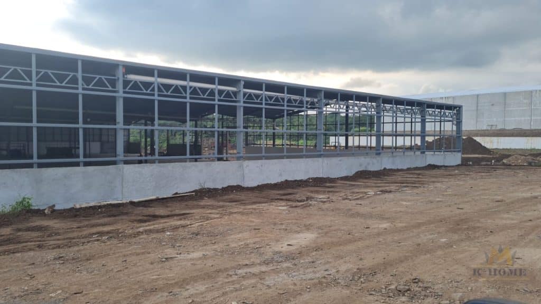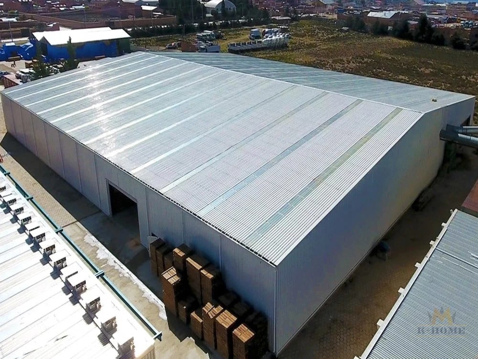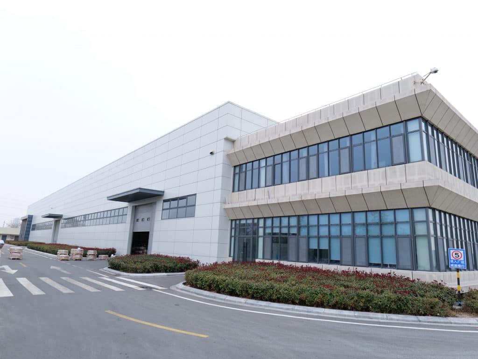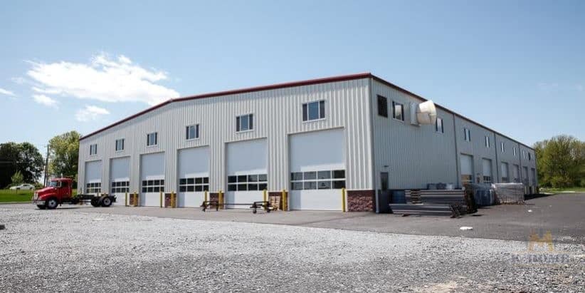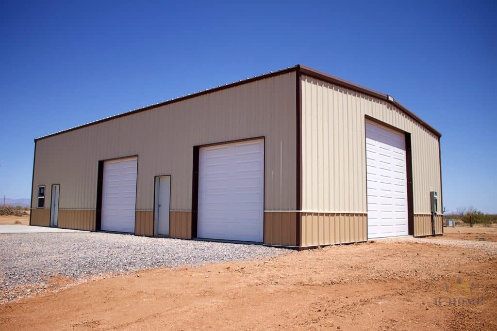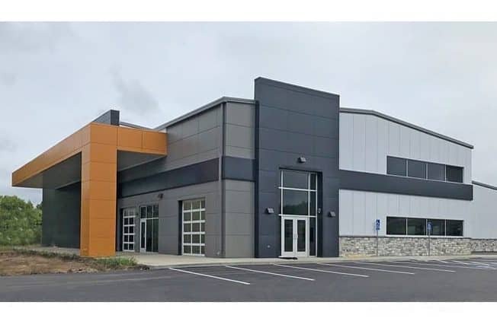large-span Steel Structure Warehouse ( Belize )
warehouse building / steel warehouse / metal warehouse / prefab warehouse / steel warehouse structures
Project Date:2021.08
Project Location: Belize
Project Scale:1650 m2
Type: Prefabricated Steel Structure Warehouse
Project Function: Warehouse
Project Feature:large-span, multi-span project
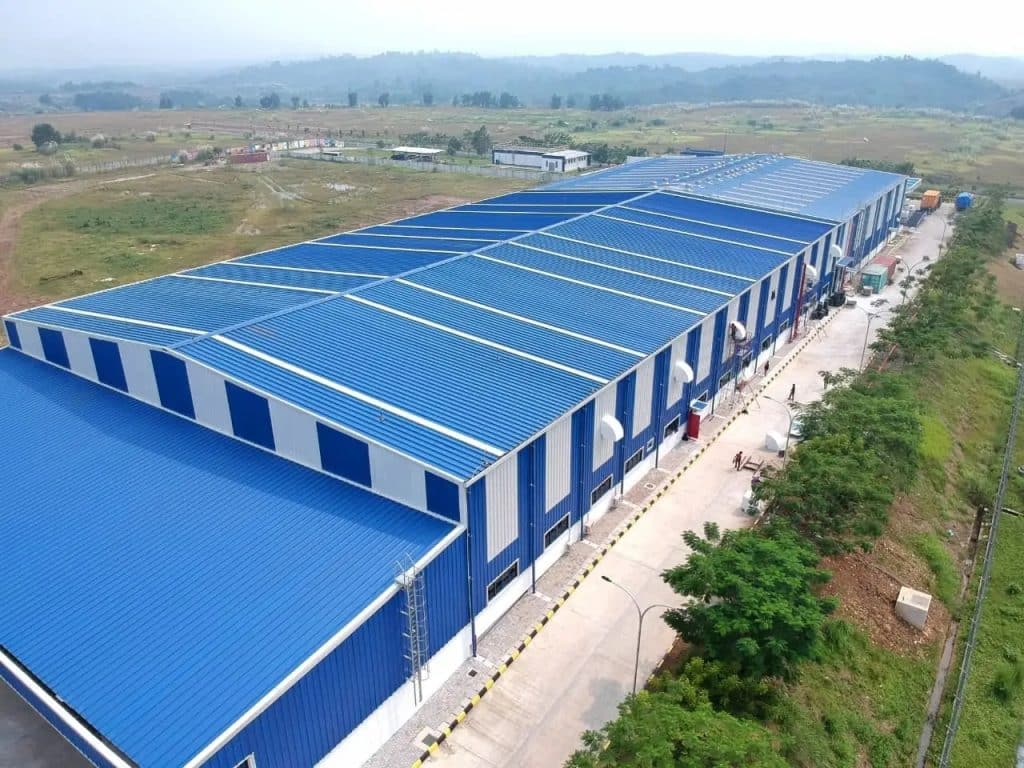
Steel Structure Warehouse Project Introduction
The steel structure warehouse project in Belize was prefabricated and supplied by our K-HOME factory. The entire warehouse is 55 meters long and 30 meters wide.
We provide a complete set of metal warehouse building components, including decorative strips, waterproof boards, drains, downpipes, rolling doors, and aluminum alloy windows. After all the steel structural components are delivered to the site, the customer installs them according to the drawings.
Project Gallery >>
- Steel Structure Warehouse
- Steel Structure Warehouse
- Steel Structure Warehouse
- Steel Structure Warehouse
- Steel Structure Warehouse
- Steel Structure Warehouse
Steel structure warehouses are generally considered to be the most economical and fastest way to build warehouses, making them the first choice for many industrial and civil buildings. We provide structural steel warehouse design. According to your specific application and specifications, steel profiles will be manufactured into various shapes and sizes.
- The steel structure warehouse is a kind of frame type building, and its frame structure is mainly composed of steel beams and steel columns. The steel structure can be made by hot rolling or cold rolling.
- The purlin support system has wall and roof purlins, C type, and H type to choose from.
- The curved metal roof structure is also a good choice for your project.
- For roof and wall panels, we provide steel plates, sandwich panel options, etc.
- The doors and windows of the steel frame warehouse can be made of PVC or aluminum alloy or customized according to your requirements.
- In addition, the crane beam is designed according to your bridge crane parameters.


According to your specific requirements on the size of the steel silo and local environmental conditions, we can design the steel silo into any shape and size to meet your needs. Even in the harshest climates, each of our metal buildings can easily be certified for hurricane and heavy snow loads.
The vertical and horizontal beams of the steel warehouse rigid frame are welded together at an extremely stable angle to ensure the stability of the building. Customers can design the size, roof height, color, insulation materials, doors, and windows of the prefabricated warehouse by themselves.
The PEB Steel Building
The Benefits of Prefab Steel Warehouses
Clear Span Construction
Steel is an extremely strong building material. With steel, it’s possible to do clear span construction, which means there’s no need to have load-bearing walls or columns to hold up a roof – the steel frame is strong enough to do that on its own. Buildings with a clear span design can be anywhere from 10-30 meters wide, with no columns to get in the way.
And if your building needs to be even wider than 30 meters, it’s possible to place a central load-bearing column in the center of the building, and have clear span construction for 30 meters on either side of that central column.
In this way, a steel structure warehouse or distribution center can actually be as large as a business needs it to be, and it’s always possible to add another 30 meters’ addition (with another central column) to the building if yet more space is needed in the future.
These buildings can also be up to 12-meter-high, giving yet more space for stacks of pallets. The ceiling structure can also be designed to bear more weight if you wish to add a building-wide or an overhead crane.
Customizable
we offer standard-size building plans for steel structure warehouses of a variety of lengths, widths, and heights. But as mentioned above, our prefab warehouses are customizable – if you need more space than one of our standard kits to provide our team of designers can draft the plans for you. We offer other optional features as well, such as windows or skylights.
Our clients also have options for door systems – such as overhead doors, roll-up doors, and sliding doors, available in a variety of heights and widths.
Gutters and downspouts are an option, but we highly recommend them. Downspouts direct rainwater or snowmelt away from the foundation of the building, helping to preserve the integrity of the foundation and prevent flooding.
Affordable
Prefab steel warehouses are among the most affordable buildings to erect.
Because all of the building materials are prefabricated, there’s no delay at the building site. Each part of the frame fits together perfectly, as do the steel panels forming the walls and ceiling.
This means that it costs less in labor to put up the building, and there’s no excess building material that has to be carted away to a landfill.
Steel itself is also a very affordable building material, and better for the environment. Unlike wood, steel is 100% recyclable – it can be re-melted and used again and again without loss of any of its properties.
Steel structure warehouses are designed and built to withstand high winds and heavy snow loads. The prefabricated pieces of the building can be put together quickly, but rest assured they don’t come apart easily unless the proper tools are used!
Safer
Because steel is a non-combustible material, steel warehouse buildings for sale are safer than wooden buildings. In the event of a fire, the steel frame, wall panel, and ceiling panels will not burn.
Easy Construction
We’ve already mentioned how quickly prefab steel warehouses can be erected, which helps with the affordability of the building when it comes to paying contractors to put the building together.
In addition, the materials that go into prefabricated steel warehouse buildings are quick to form, cut, and weld, so all building materials can be delivered to the construction site in just a few weeks, which also speeds up the construction time.
The sooner a steel structure warehouse is put together, the sooner it can start being used for its purpose, and the sooner the business will see income start to come in.
Low Maintenance
Another benefit that steel has over wood is that steel is not affected by rot, mold, or mildew.
Commercial grade, galvanized steel also does not rust. Our steel prefabricated warehouse buildings for sale are guaranteed to last for 50 years.
Related Project
Articles Selected for You
Building FAQs
- How to Design Steel Building Components & Parts
- How Much Does a Steel Building Cost
- Pre-Construction Services
- What is a Steel Portal Framed Construction
- How to Read Structural Steel Drawings
Blogs Selected for You
- The Main Factors Affecting The Cost of Steel Structure Warehouse
- How Steel Buildings Help Reduce Environmental Impact
- How to Read Structural Steel Drawings
- Are Metal Buildings Cheaper Than Wood Buildings?
- Benefits of Metal Buildings For Agricultural Use
- Choosing the Right Location For Your Metal Building
- Making a Prefab Steel Church
- Passive Housing & Metal –Made for Each Other
- Uses for Metal Structures You May Not Have Known
- Why Do You Need a Prefabricated Home
- What Do You Need To Know Before Designing a Steel Structure Workshop?
- Why Should You Choose a Steel Frame Home Over a Wooden Frame Home
Contact Us >>
Have questions or need help? Before we start, you should know that almost all prefab steel buildings are customized.
Our engineering team will design it according to local wind speed, rain load, length*width*height, and other additional options. Or, we could follow your drawings. Please tell me your requirement, and we will do the rest!
Use the form to reach out and we will be in touch with you as quickly as possible.

