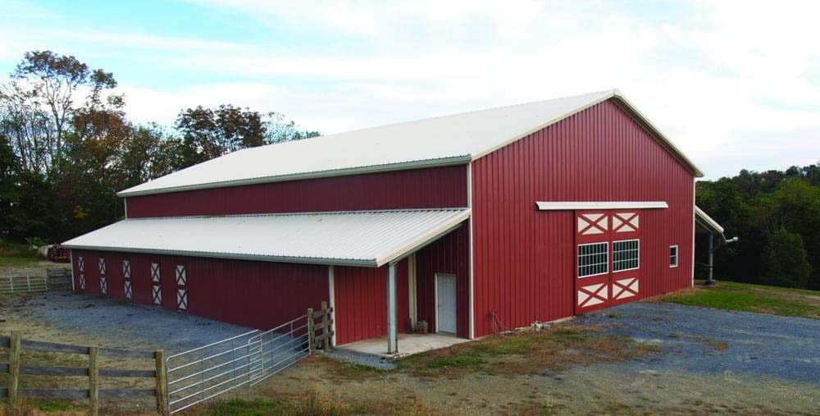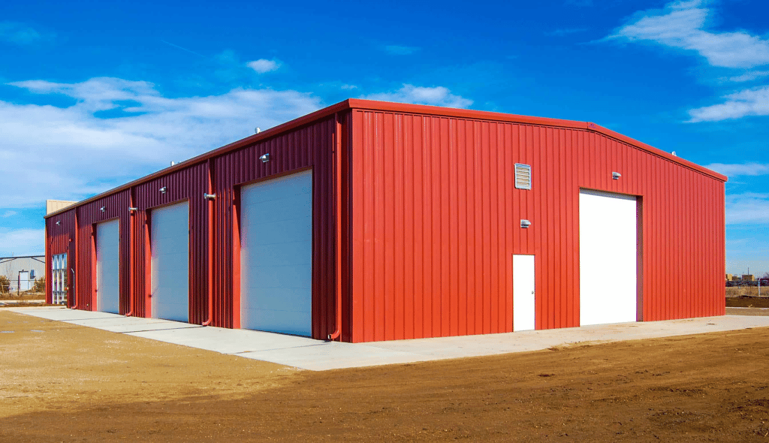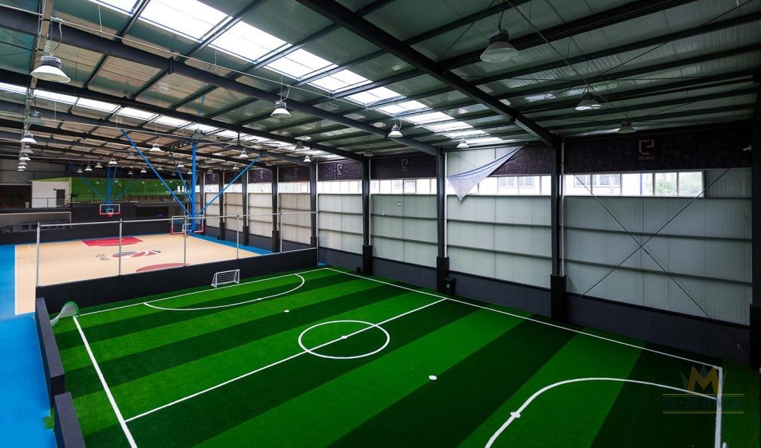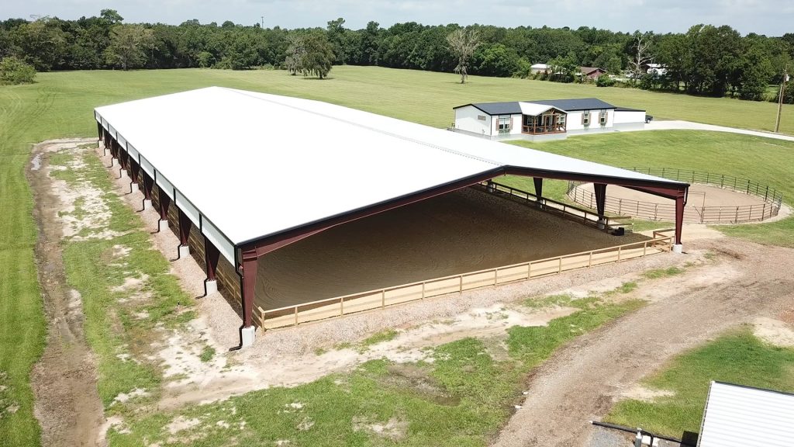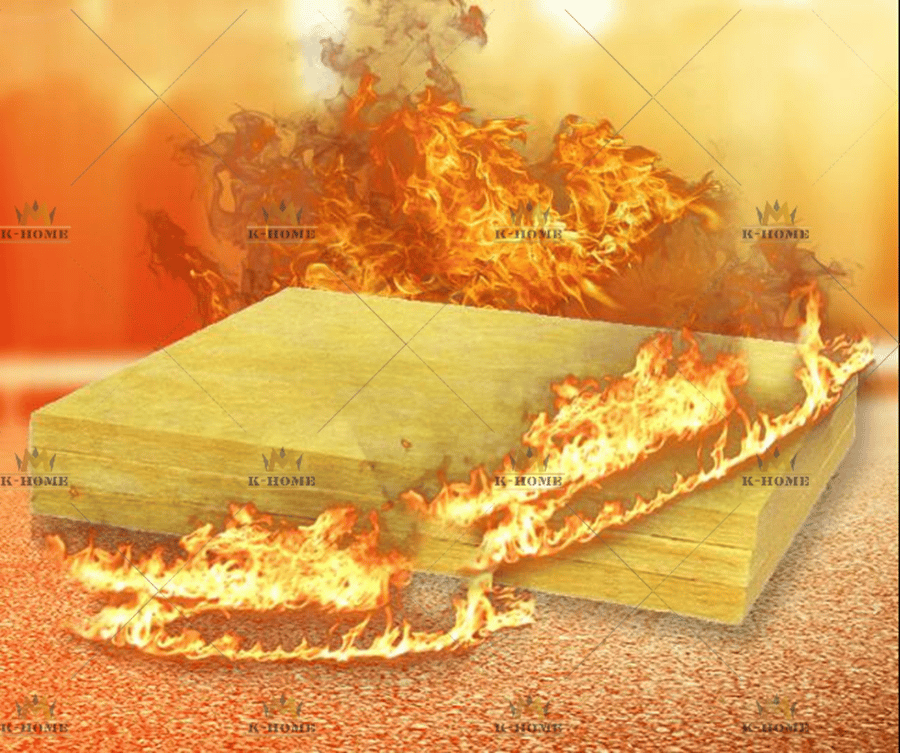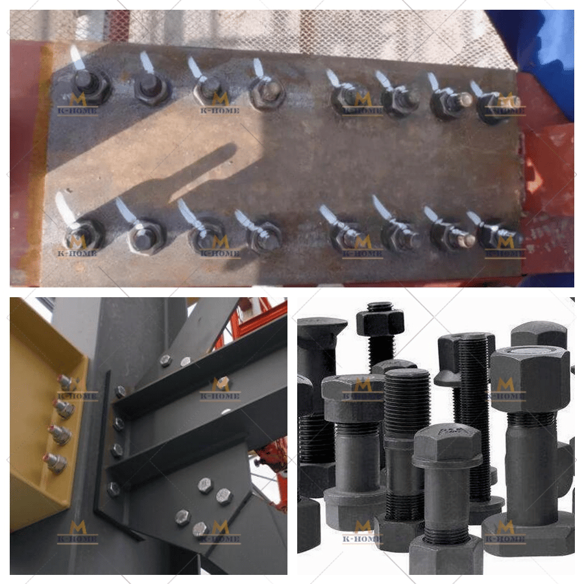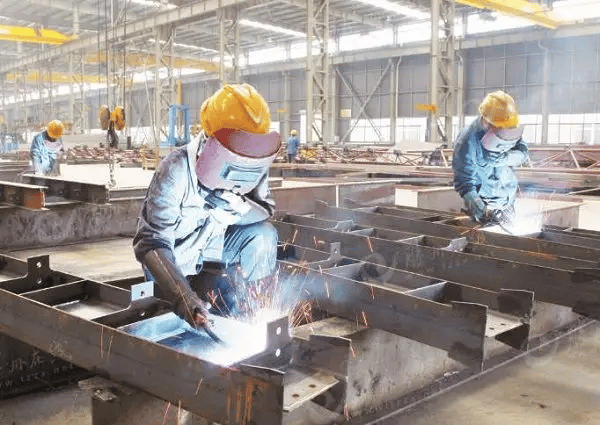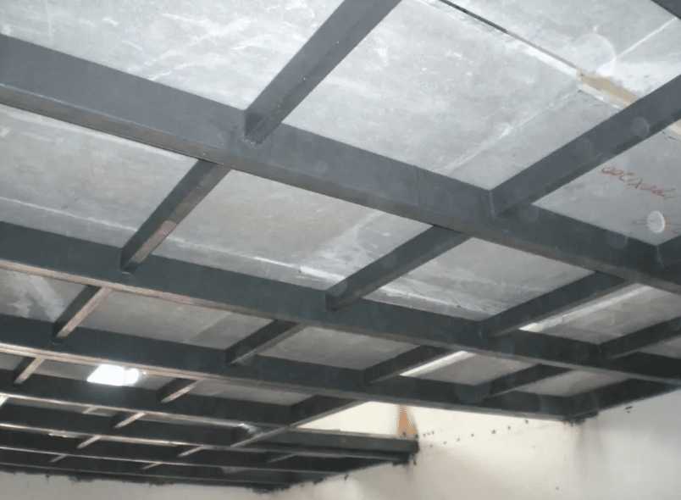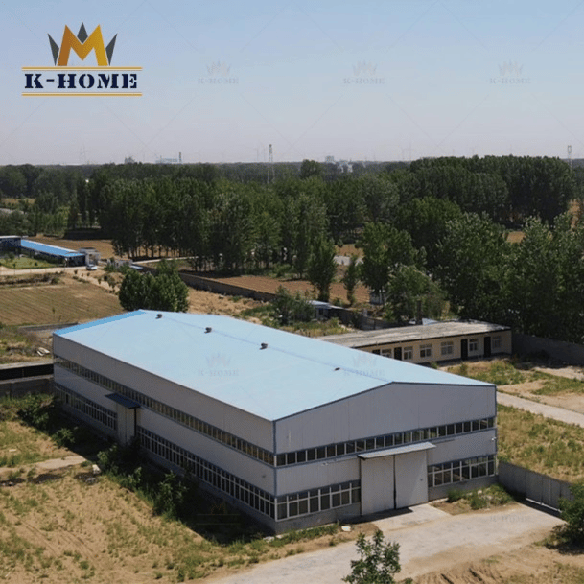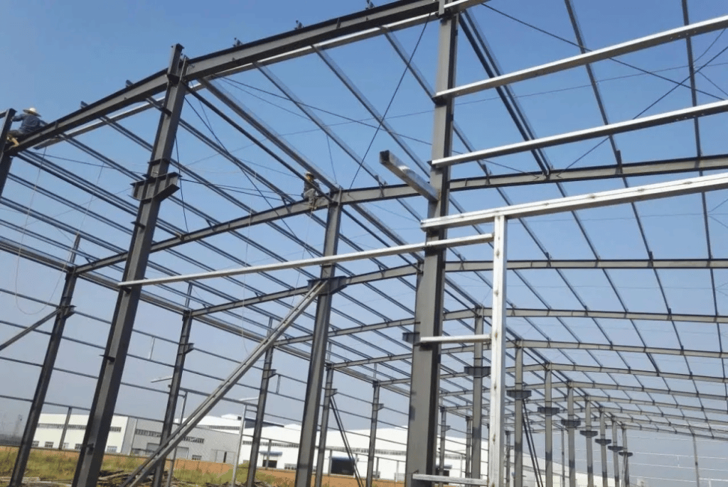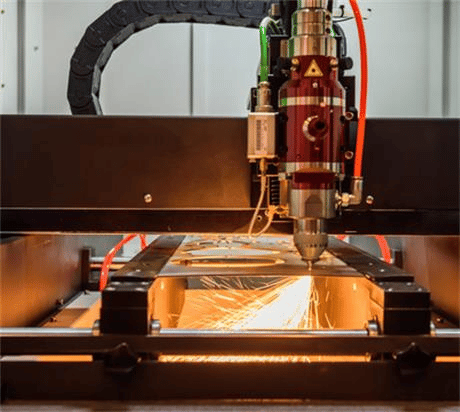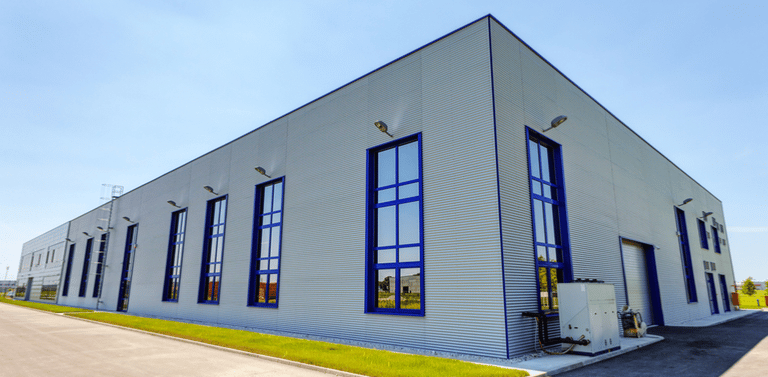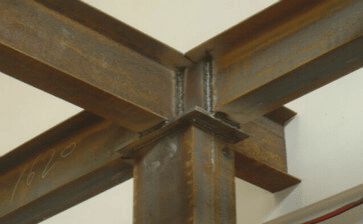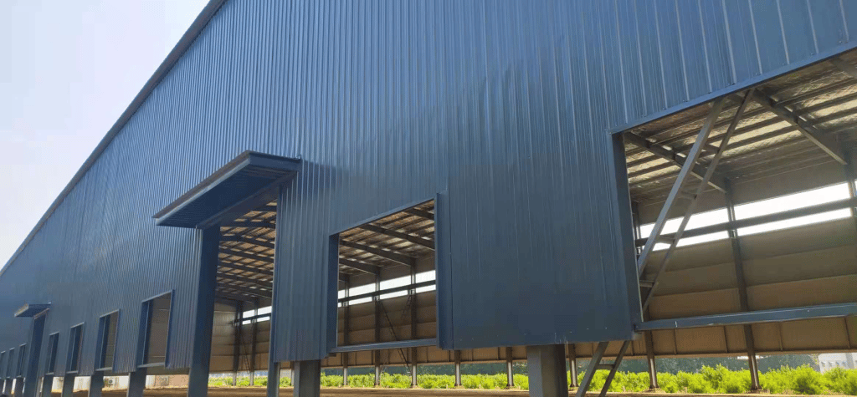Steel Warehouse Kit Design(39×95)
39×95 Steel Warehouse Design
K-home designed the 39×95 steel warehouse for a variety of uses. 39m in width allows for industrial and agricultural production needs, giving you plenty of space for production equipment. The steel warehouse can be equipped with ventilation on the roof or optionally with additional partition walls, depending on the specific requirements, and is mainly used for the storage of raw materials and finished products.
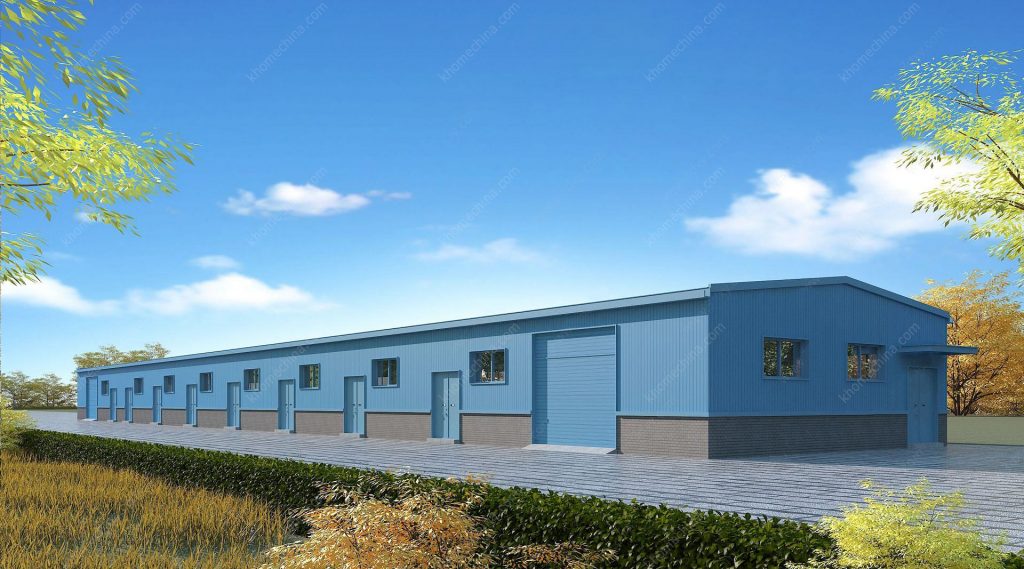
Fabrication of Steel Warehouse
It can be divided into 3 main stages: design, fabrication of the components, and installation on-site to complete the building process. Each of these stages is carried out by a team of skilled and enthusiastic engineers and technicians.
All steel structures can be produced in a prefabricated and simultaneous manner and then transported to the construction site for installation within a short period of time. This will speed up the operational extraction process for customers who use our prefabricated steel building solutions for industrial building projects and commercial residential projects.
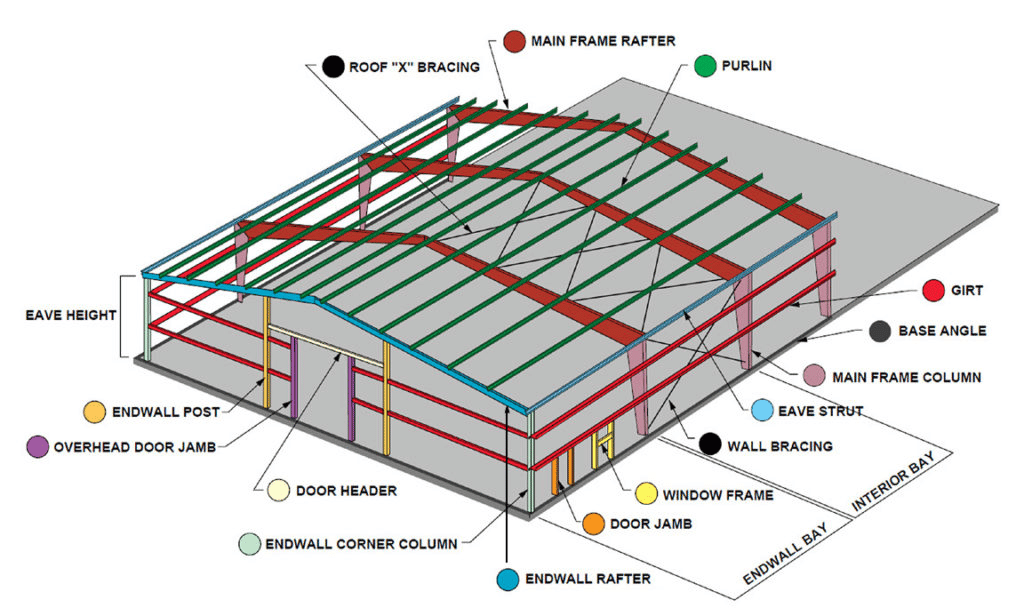
advantages
- Higher reliability of steelwork
- Steel anti-vibration (earthquake), impact, and good
- Steel structure for a higher degree of industrialization
- Steel can be assembled quickly and accurately
- Large steel interior space
- Likely to cause the sealing structure
- Steel corrosive
- Poor fire-resistant steel
- Recyclable steel
- Steel shorter duration
Why K-home Steel Structure?
K-home Steel Structures has been the first choice of customers regarding steel warehouse construction products with the following advantages.
- Modern technology production line and constant improvement.
- Reputation and quality are number one.
- Detailed consultation to provide the best solution for our customers.
- Many years of experience in the steel construction industry.
- The quality system is under strict management.
- International standard after-sales service.
The PEB Steel Building
The Other Additional Attachments
Articles Selected for You
Building FAQs
- How to Design Steel Building Components & Parts
- How Much Does a Steel Building Cost
- Pre-Construction Services
- What is a Steel Portal Framed Construction
- How to Read Structural Steel Drawings
Blogs Selected for You
- The Main Factors Affecting The Cost of Steel Structure Warehouse
- How Steel Buildings Help Reduce Environmental Impact
- How to Read Structural Steel Drawings
- Are Metal Buildings Cheaper Than Wood Buildings?
- Benefits of Metal Buildings For Agricultural Use
- Choosing the Right Location For Your Metal Building
- Making a Prefab Steel Church
- Passive Housing & Metal –Made for Each Other
- Uses for Metal Structures You May Not Have Known
- Why Do You Need a Prefabricated Home
- What Do You Need To Know Before Designing a Steel Structure Workshop?
- Why Should You Choose a Steel Frame Home Over a Wooden Frame Home
Contact Us >>
Have questions or need help? Before we start, you should know that almost all prefab steel buildings are customized.
Our engineering team will design it according to local wind speed, rain load, length*width*height, and other additional options. Or, we could follow your drawings. Please tell me your requirement, and we will do the rest!
Use the form to reach out and we will be in touch with you as quickly as possible.

