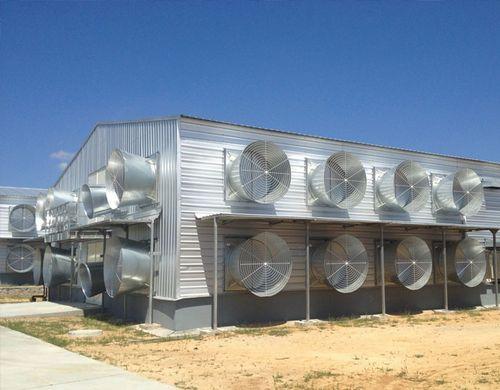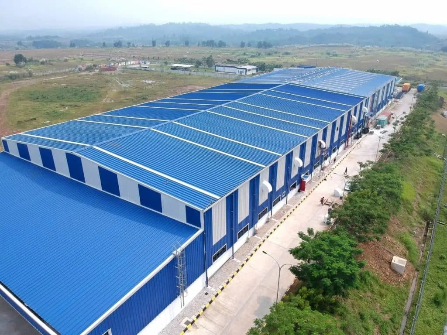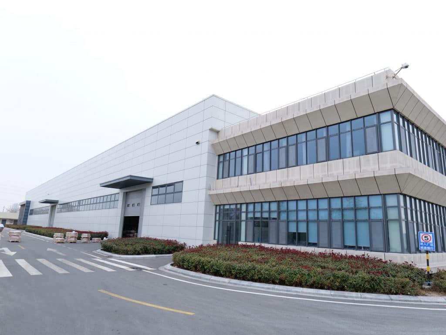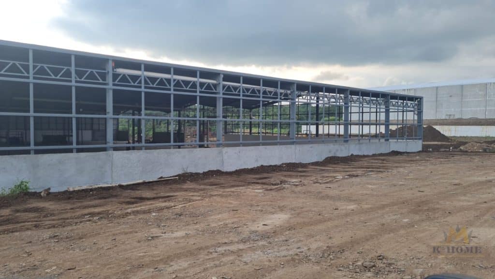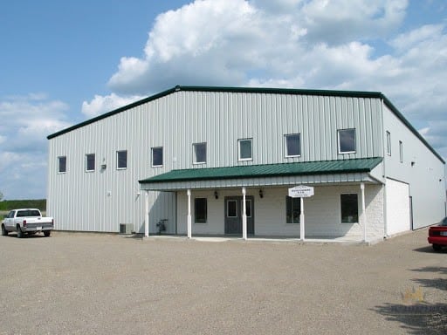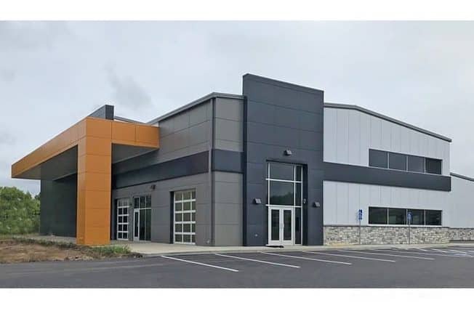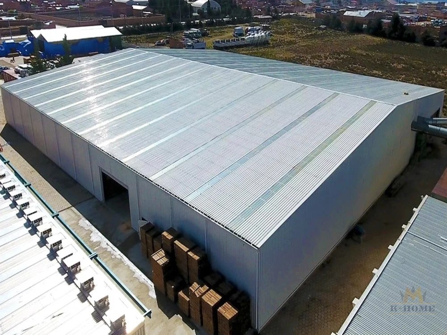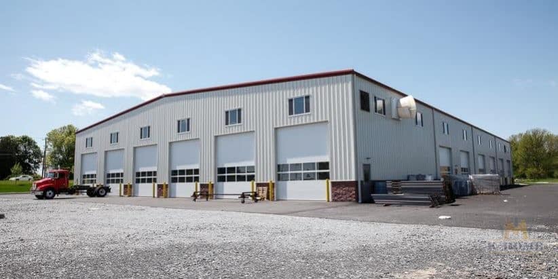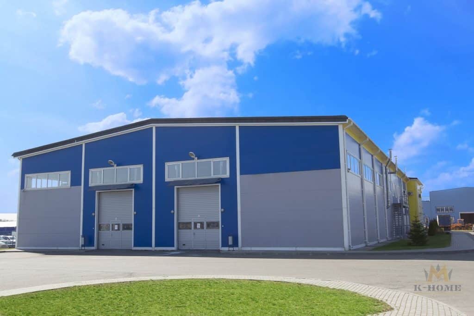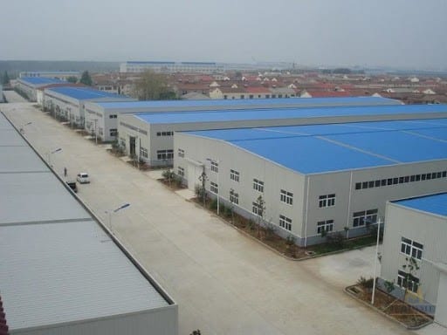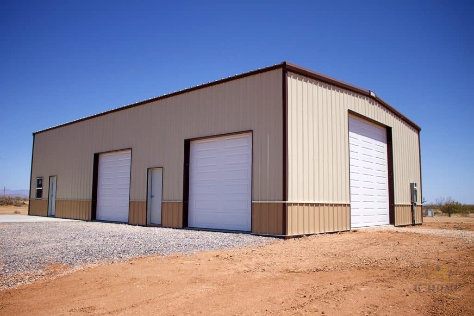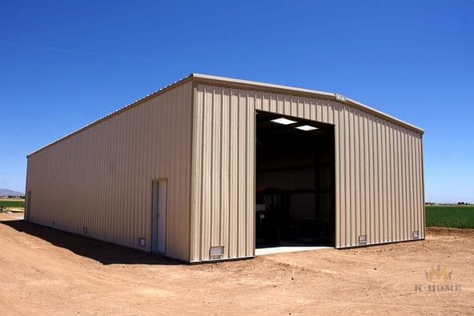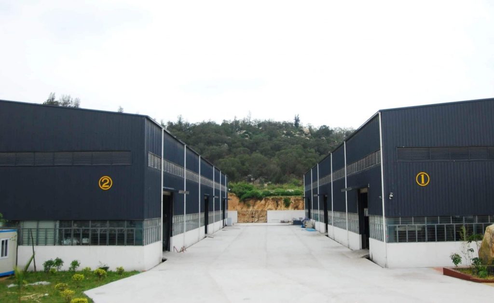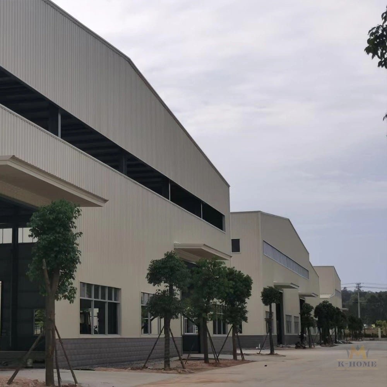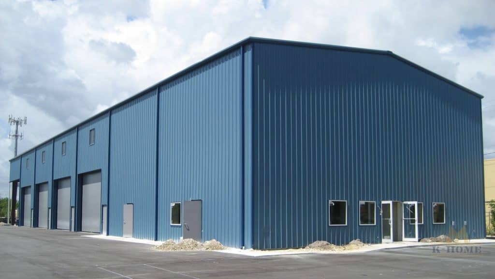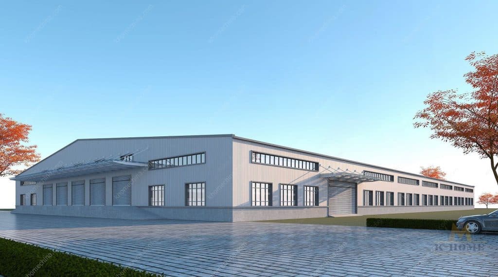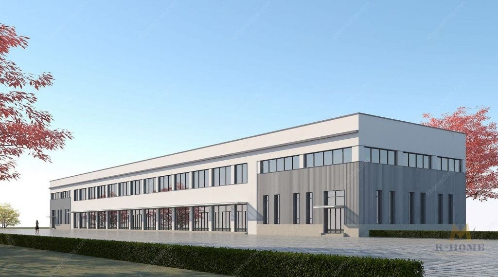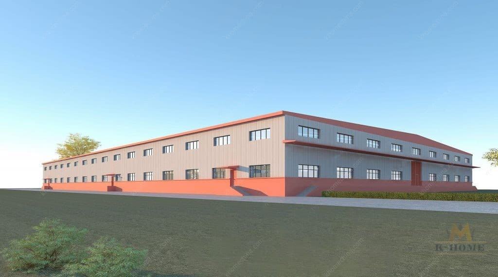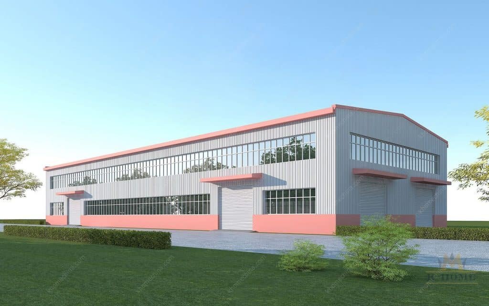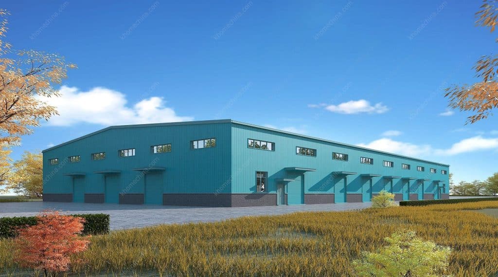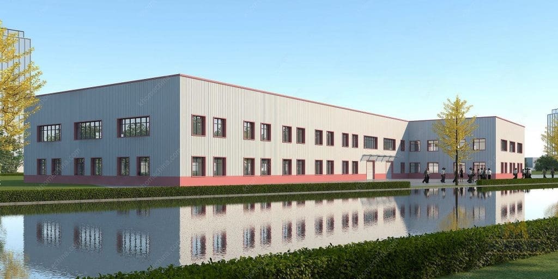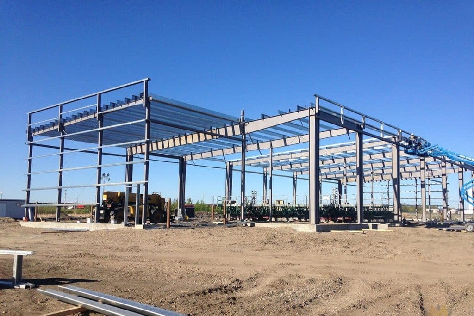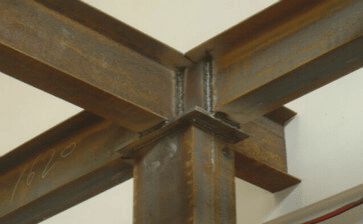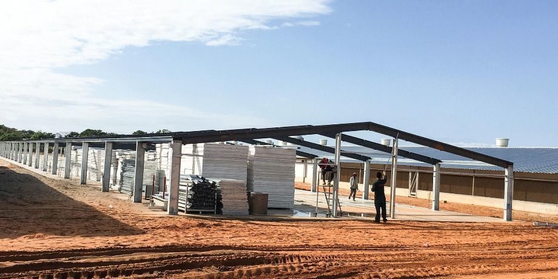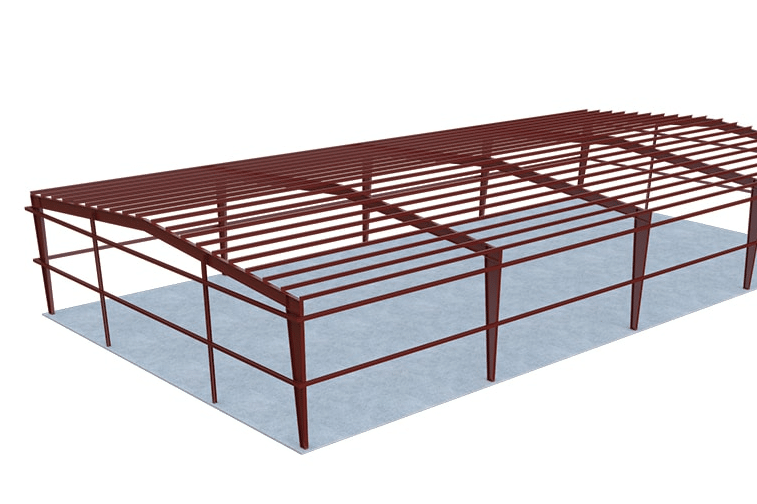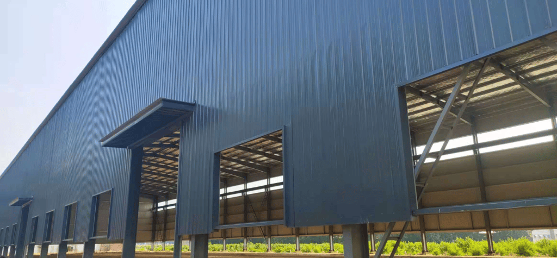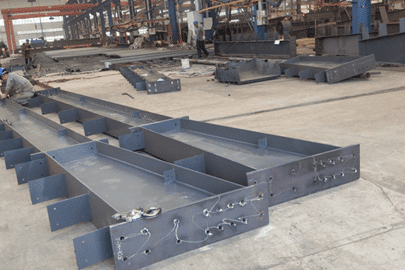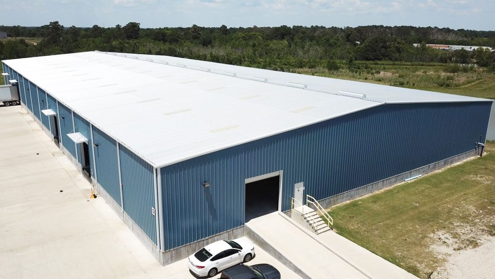Steel Workshop kit Design(70×180)
70X180 metal workshop is the steel structure composed of processing, connecting, and installing steel plates, round steel, steel pipes, and other types of steel.
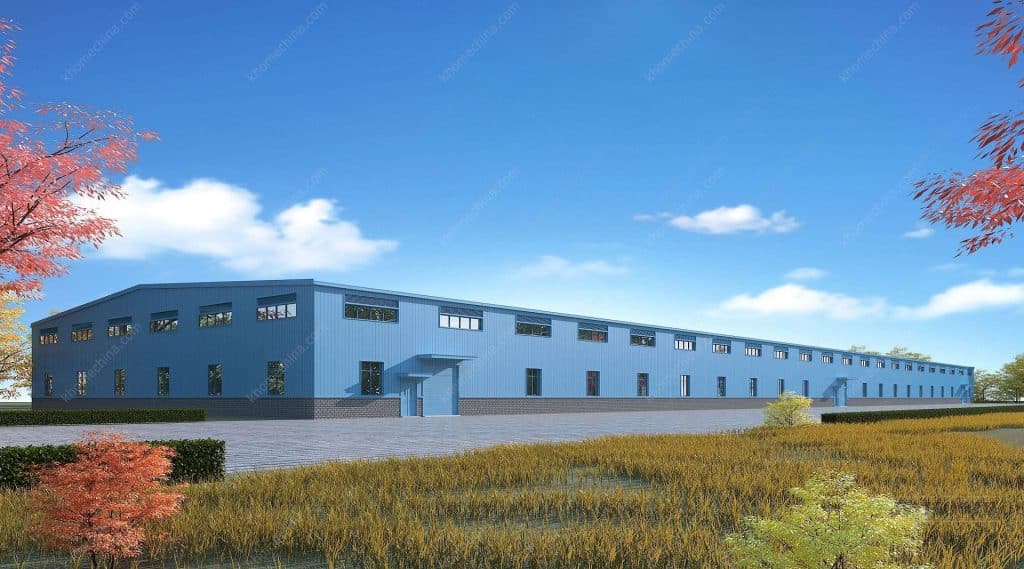
The metal steel structure is a structure composed of steel materials and is one of the main types of building structures. The metal workshop building is mainly composed of steel beams, steel columns, steel trusses, and other components made of section steel and steel plates, and adopts rust removal and rust prevention processes such as silanization, pure manganese phosphating, washing and drying, and galvanizing. Welds, bolts, or rivets are usually used to connect components or parts. Because of its lightweight and simple construction, it is widely used in large workshops, venues, super high-rises, and other fields. The steel structure is easy to rust.
Generally, the industrial metal building needs to be trusted, galvanized, or painted, and it needs to be regularly maintained.
Specs of 70×180 Metal Workshop
| Standard features | Additional Features |
|---|---|
| Main Steel Structure | Rool-up Door |
| Secondary Framing | Aluminum Window |
| Single roof and wall sheet | Door canopy |
| Bracing and anchor bolts | Ventilator |
| Trim and flashing | FRP panel |
| Water gutter and downspout |
The Advantages of Metal Workshop
- 1-stop service: We can provide you 1-stop service, you will see, our supply scope from the main steel structure to windows, doors, and all those systems we can provide to you.
- Earthquake resistance: The roof structure basically adopts a triangular roof truss system made of cold-formed steel components. After sealing the structural plates, the light steel components form a very strong plate-rib structure system. This steel structure building structure system has more advantages. Strong anti-seismic and horizontal load resistance, suitable for areas with seismic intensity above 8 degrees.
- Wind resistance: The steel structure building is light in weight, high in strength, good in overall rigidity, and strong in deformation ability. The weight of the building is only about 20% of that of the brick-concrete structure, and it can resist a hurricane of 70 meters per second, so that life and property can be effectively protected.
- Durability: The light steel structure of the steel workshops is all composed of cold-formed thin-walled steel components, and the steel frame is made of super anti-corrosion high-strength cold-rolled galvanized sheet, which effectively avoids the influence of corrosion of the steel plate during construction and use, and increases the durability of light steel components. service life. The structural life can be up to 100 years.
- Health: dry construction, reduce environmental pollution caused by waste, 100% of steel structure materials can be recycled, and most other supporting materials can be recycled, in line with current environmental awareness; all materials are green building materials, meet the requirements of ecological environment, good for health.
- Fast assemble all dry work construction, not affected by environmental seasons. For a building of about 300 square meters, only 5 workers and 30 working days can complete the whole process from foundation to decoration.
- Environmental protection and energy saving: materials can be 100% recycled, truly green, and pollution-free. All adopt high-efficiency energy-saving walls, which have good thermal insulation, heat insulation, and sound insulation effects, and can reach 50% energy saving standards.
What are the factors affecting the cost of metal buildings?
When we are talking about the price of the metal building, we can’t say an exact price to you, because it will be affected by some factors as below:
- The steel price: The price is not fixed, it goes up and down with the market.
- The design: The design factor also affects the quotation and cost of the steel structure workshop. The design directly determines the number of materials used. The design of the construction drawings and schemes is reasonable or unreasonable, and the quotation cost can also be reflected. The design mainly affects the basic design, steel beams, In the design of the column mesh, these related aspects should be taken into account when designing to make the entire structural scheme more reasonable.
- Installation cost: A good construction team not only has high quality, short construction period but also saves cost.
FAQs
Other Steel Building Kits Design
Articles Selected for You
Contact Us >>
Have questions or need help? Before we start, you should know that almost all prefab steel buildings are customized.
Our engineering team will design it according to local wind speed, rain load, length*width*height, and other additional options. Or, we could follow your drawings. Please tell me your requirement, and we will do the rest!
Use the form to reach out and we will be in touch with you as quickly as possible.

