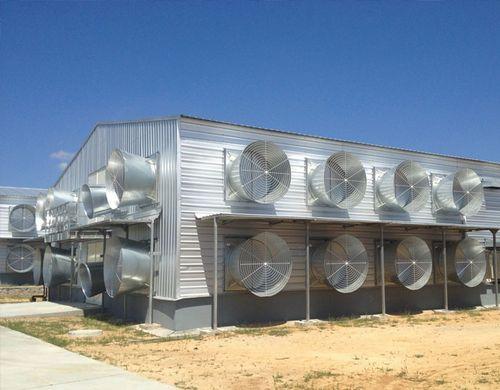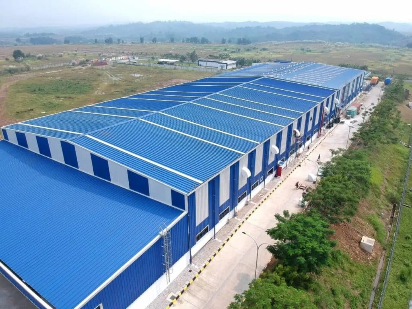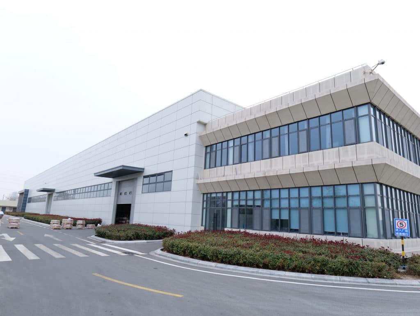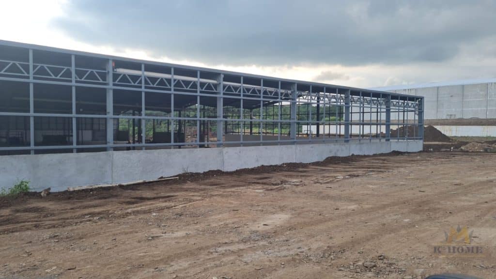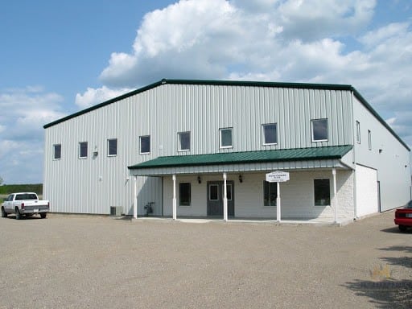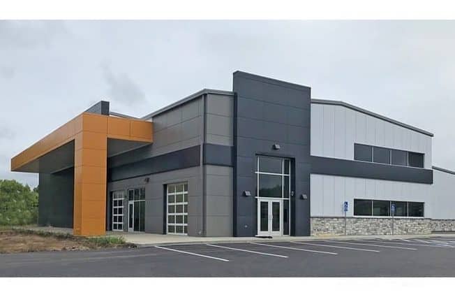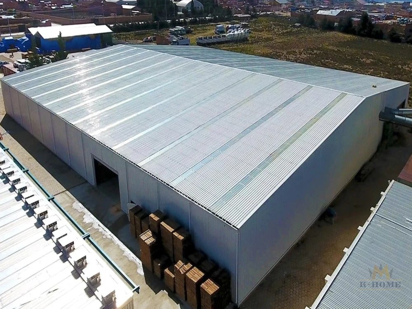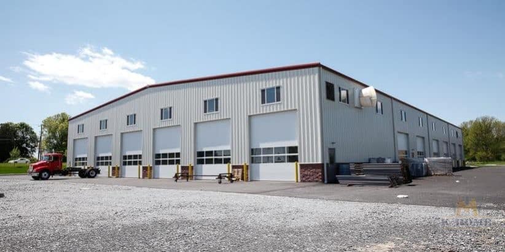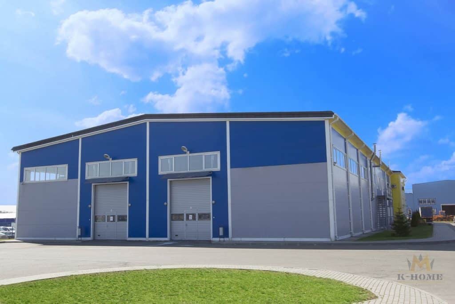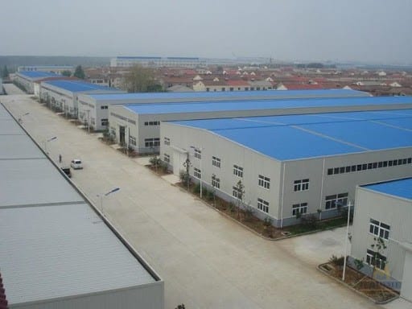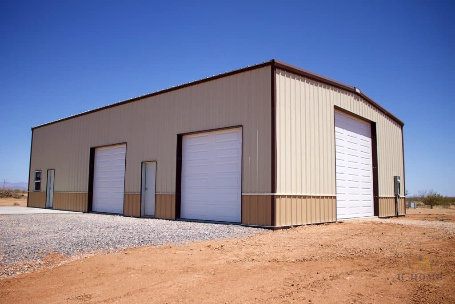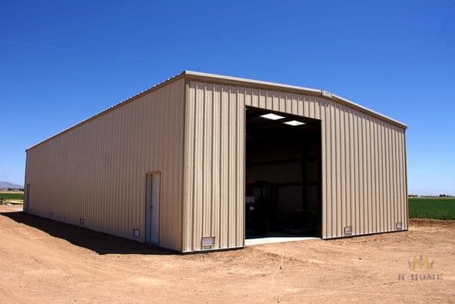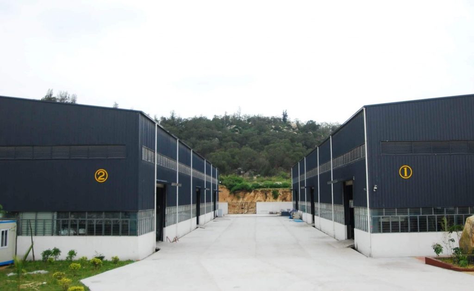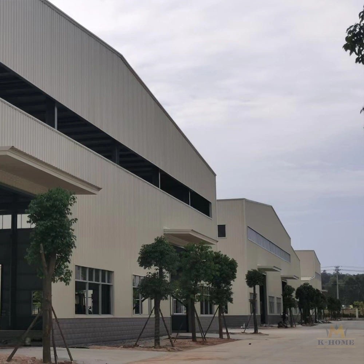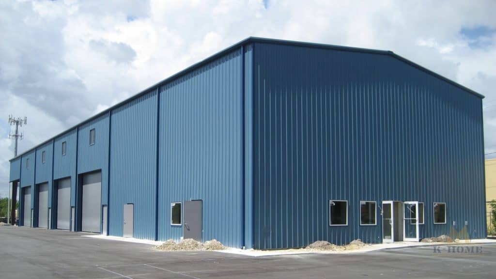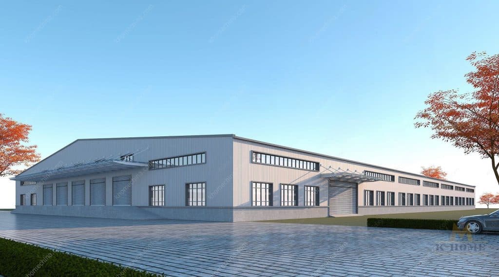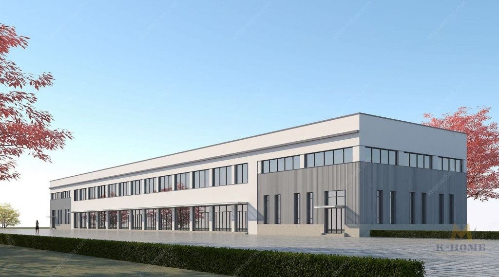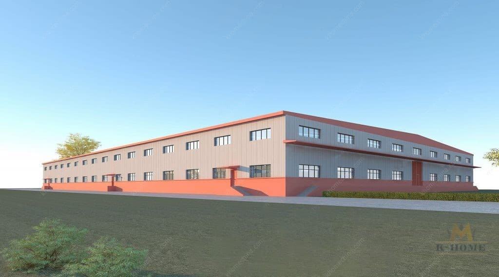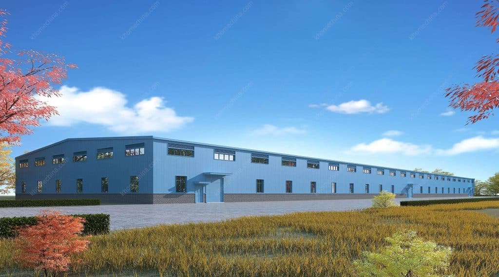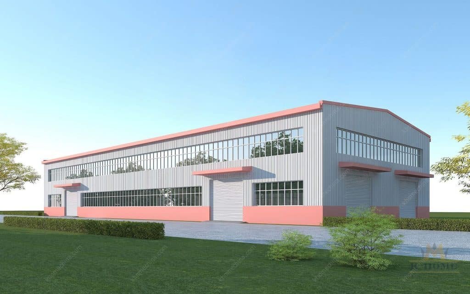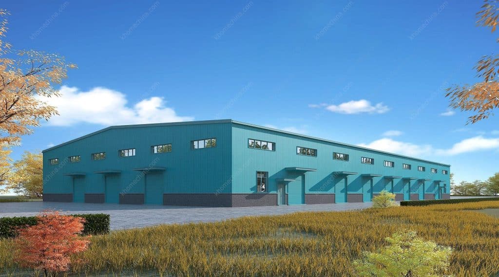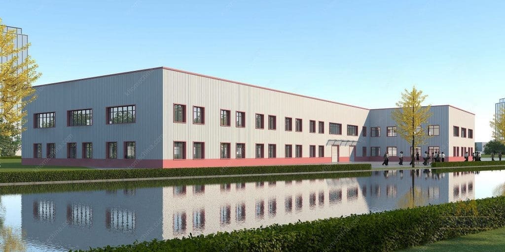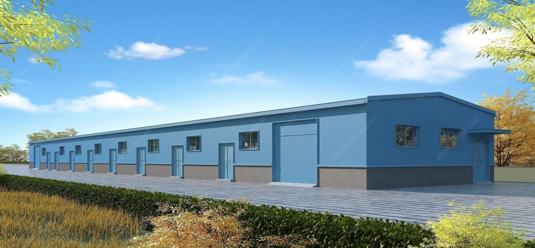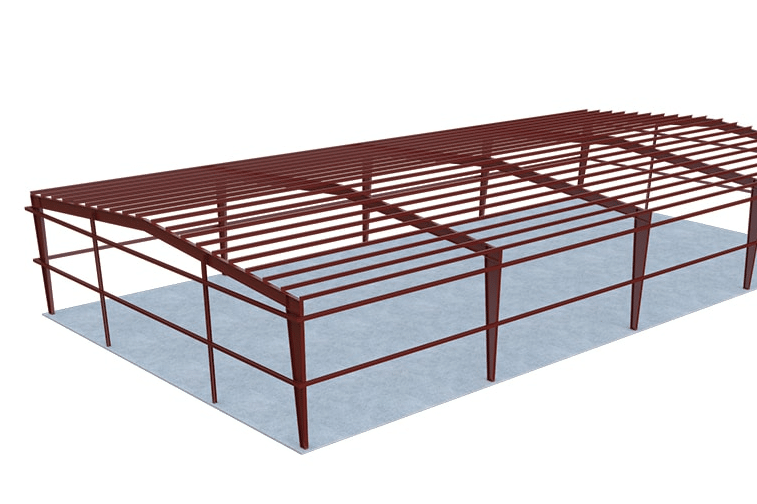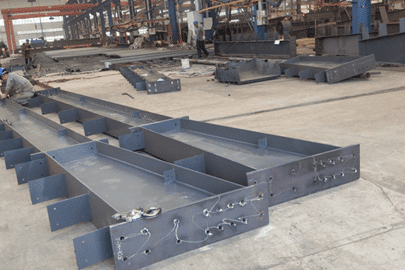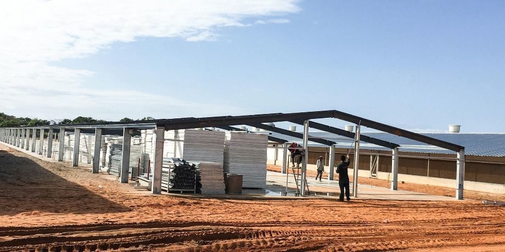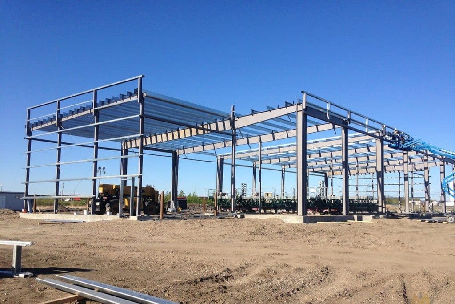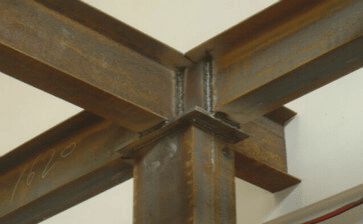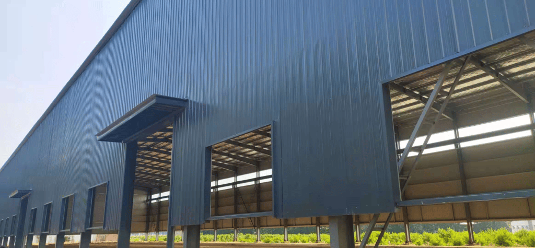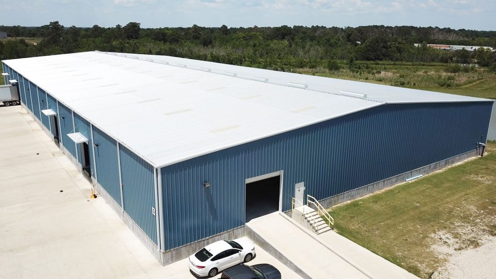Larger-span Steel Warehouse Kit Design(52×168)
Khome’s 52x168ft metal building design is the ideal solution for prefab warehouse buildings. The 168ft clear span is wide enough to store any cargo for easy forklift loading and unloading. And there is enough space inside the warehouse to design a mezzanine office.
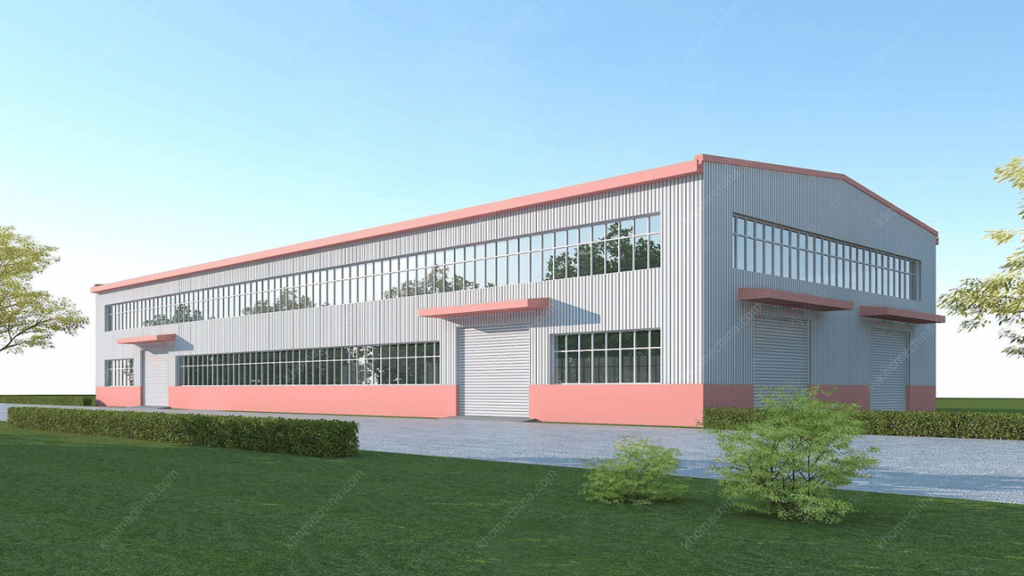
Steel Warehouse Features:
- The components of the steel warehouse are all prefabricated in the factory, and the products are directly transported to the construction site, and only need to be hoisted and spliced. The construction is very fast, which can meet the needs of some manufacturers for emergency warehouse construction. In terms of the construction period, a steel warehouse has obvious advantages.
- The steel warehouse adopts dry construction, which can be operated without water in the whole process, and only a small amount of dust is generated, which can reduce the pollution to the environment and the impact on the nearby residents. At present, concrete buildings cannot do this. The advantages of environmental protection are outstanding.
- Steel warehouses can save construction costs and labor cost more than a traditional concrete warehouse. Building a steel warehouse is 2 to 30% lower than a traditional concrete building, and it is safer and more stable.
- The steel structure is light in weight, and the walls and roofs of the steel structure are made of lightweight metal building materials, which are much lighter than the brick-concrete walls and terracotta roofs, which can reduce the overall weight of the warehouse without damaging the structure. stability.
- Now when building a warehouse, everyone will also pay attention to the aesthetics, and using a steel warehouse is relatively more beautiful, because the steel plates are colorful, and they will not fade or corrode after 30 years of use. And rust can make the line of the building clearer, more beautiful, and easier to shape, so this is why many people choose steel houses.
The construction of steel warehouse is mainly divided into the following parts:
- Embedded parts, (can stabilize the warehouse structure)
- Columns are generally H-shaped steel or C-shaped steel (usually two C-shaped sheets of steel are connected by angle steel)
- Beams are generally made of C-shaped steel and H-shaped steel.
- Purlins: C-shaped steel and Z-shaped steel are generally used.
- Supports, Braces, usually round steel.
- Plate, divided into two kinds: Color steel plate and sandwich panel. (Polyurethane or rock wool materials to keep warm in winter and cool in summer, and also has the effect of sound insulation and fire prevention).
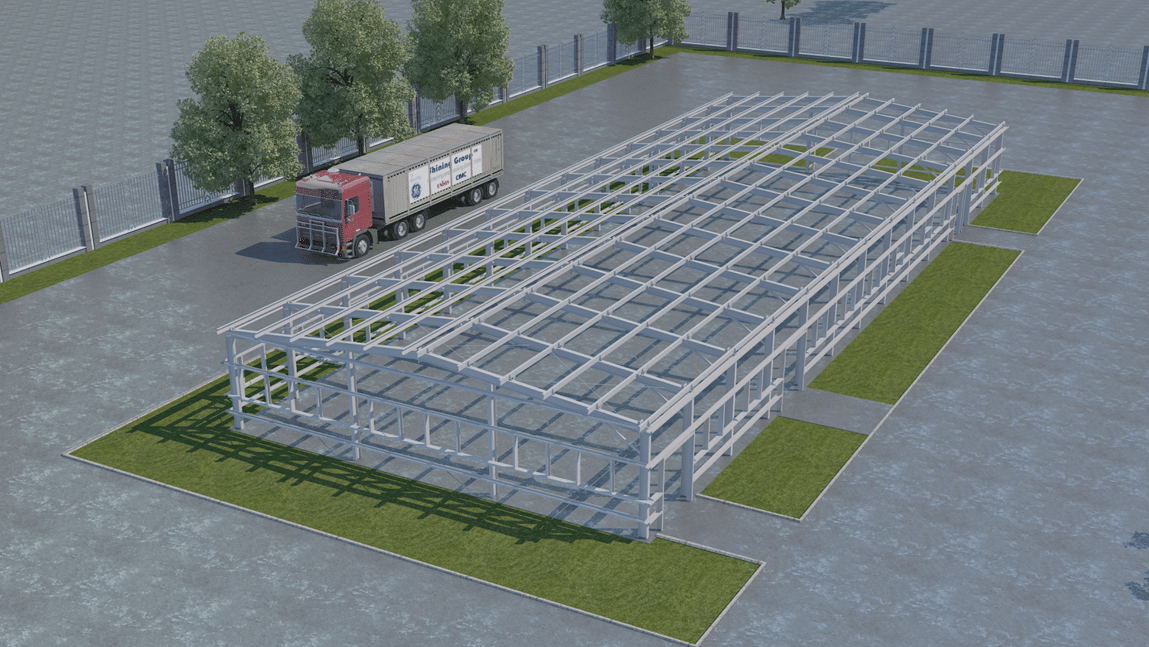
How much does it cost to build a steel warehouse?
Because of different materials and different quotation methods, the prices of steel warehouses are also very different.
1. The span and height of the steel warehouse
A steel structure warehouse with a span of 15 meters is a watershed. It is larger than a warehouse with a span of 15 meters. As the span increases, the cost per unit area will decrease, but the span is less than 15 meters. As the span decreases, the cost per unit area will increase instead; The standard height of the steel structure warehouse is generally between 6-8 meters. The increase in height will affect the safety of the structure, so the amount of steel used for the steel structure will increase accordingly, which will eventually affect the overall steel structure warehouse cost.
2. Materials Cost
The material of the steel structure warehouse is mainly steel, and its price is relatively stable, as long as the steel consumption of the entire warehouse can be calculated.
3. Labor Cost
The labor cost of building a steel structure warehouse.
4. Other
Including technical costs and project costs. The technical cost includes the design and drawing in the early stage. Many manufacturers do not consider this step, but the detailed design will reduce the waste of the later construction process.
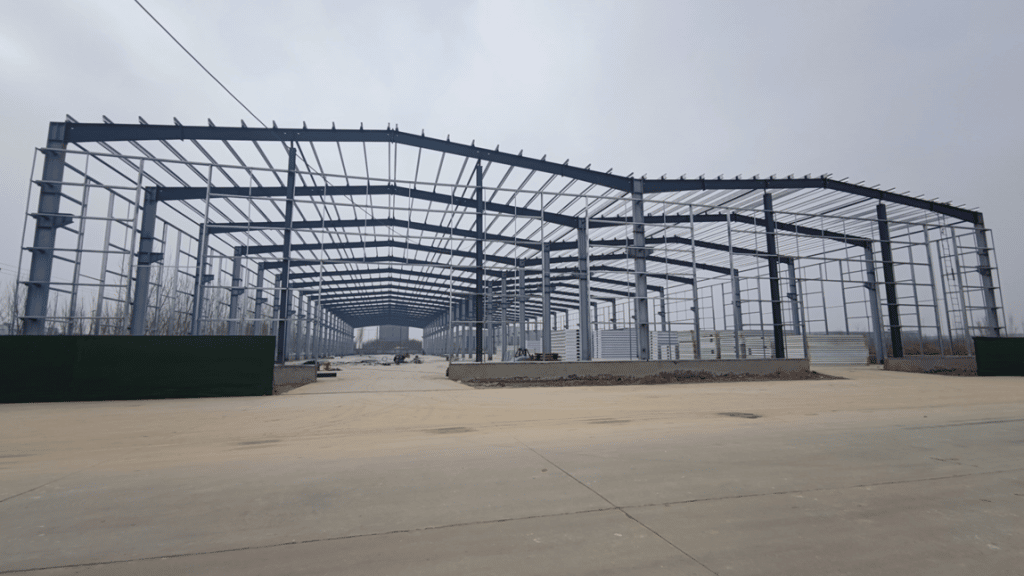
Then the construction of the steel warehouse is a simple and complex construction project. It is simply because the construction and installation of the steel structure warehouse are relatively simple, and it is complicated because the design and construction of the steel structure warehouse require strong professional knowledge to support it. Therefore, the designers’ work is really important in engineering construction. A professional designer is the soul of an engineering construction project.
When designing a steel structure warehouse, the designer should consider its structural factors, a professional design is much more important for warehouse safe.
K-home is a comprehensive company that can provide a complete set of solutions. From design budget, and quality control to installation, our design team has at least 10 years of design experience, so you don’t have to worry about unprofessional design affecting the safety of the building. And longevity and good design can help you save costs because our design drawings will be adjusted according to your needs.
And after we get the order, we will also make a detailed structural drawing and production drawing (including the size and quantity of each component, as well as the connection method), to ensure that after you receive the goods, there will be no missing components, and you can install each part correctly.
Why choose Khome As the Supplier of Steel Warehouse?
1. We are located in a province with a large population. The factory is located in an industrial area in the suburbs. Land leases and labor are much cheaper than in big cities. So we can guarantee that our processing costs are relatively low.
2. Open the door to do business, based on honesty, we will guarantee product quality, delivery, and safety.
3. We have a lot of attached services, such as a full set of installation drawings, thoughtful markings, and coordination of distribution.
4. For steel warehouses, we have done many projects, from domestic to foreign countries.
No matter where are you from, we have rich export experience and can provide you with turnkey solutions, you only need to provide us with some detailed information.
Other Steel Building Kits Design
Articles Selected for You
Contact Us >>
Have questions or need help? Before we start, you should know that almost all prefab steel buildings are customized.
Our engineering team will design it according to local wind speed, rain load, length*width*height, and other additional options. Or, we could follow your drawings. Please tell me your requirement, and we will do the rest!
Use the form to reach out and we will be in touch with you as quickly as possible.

