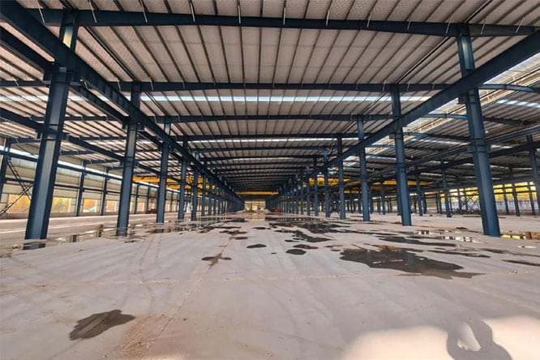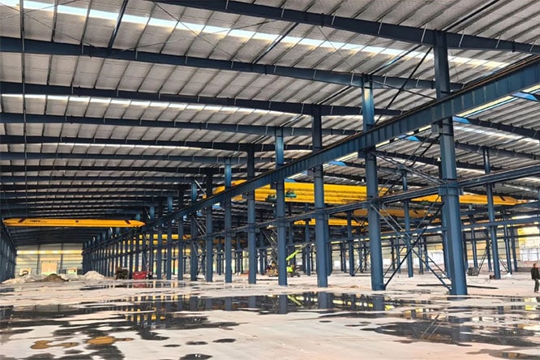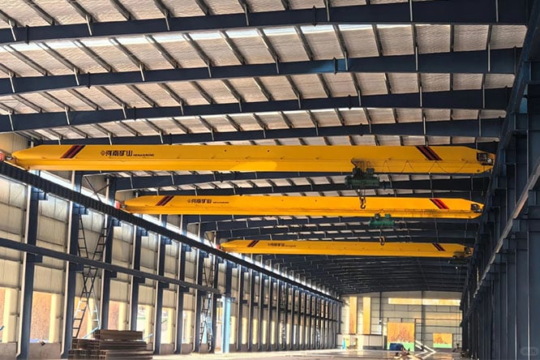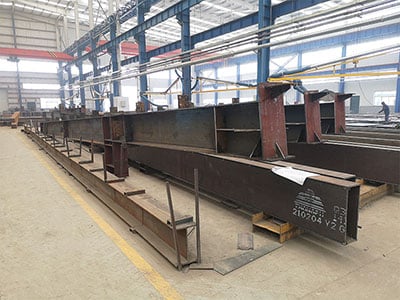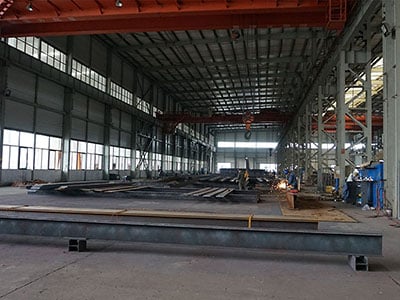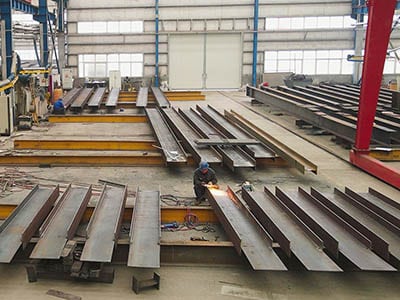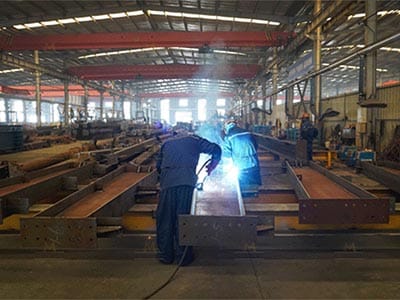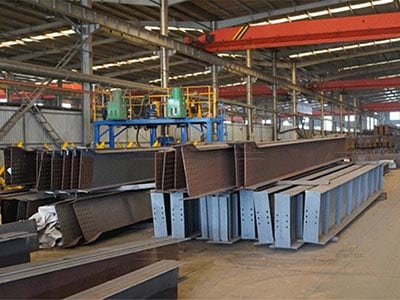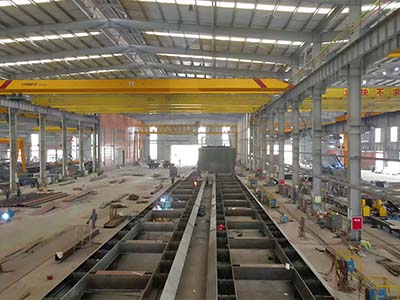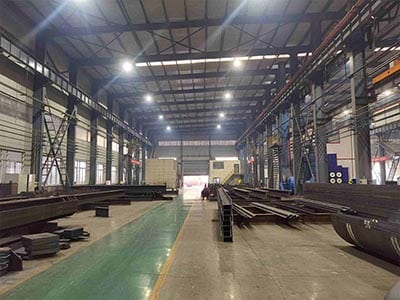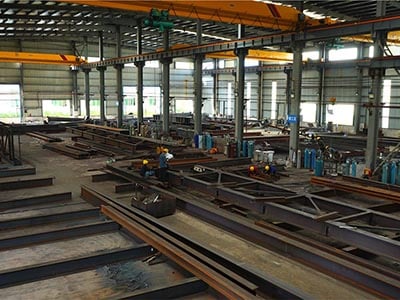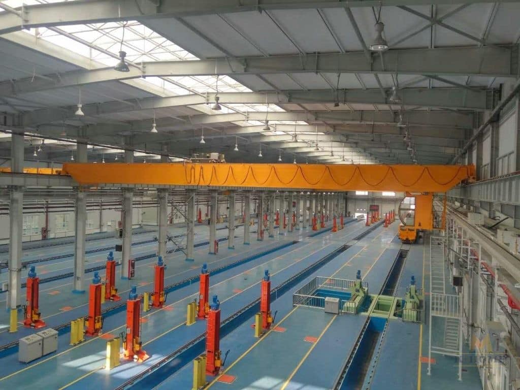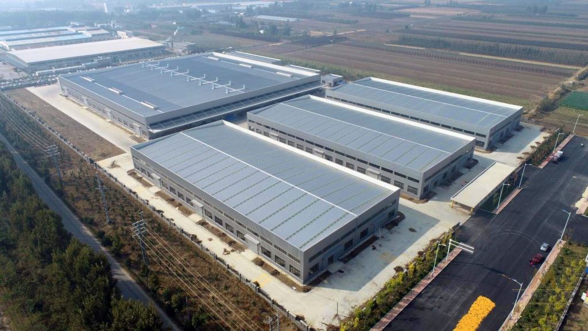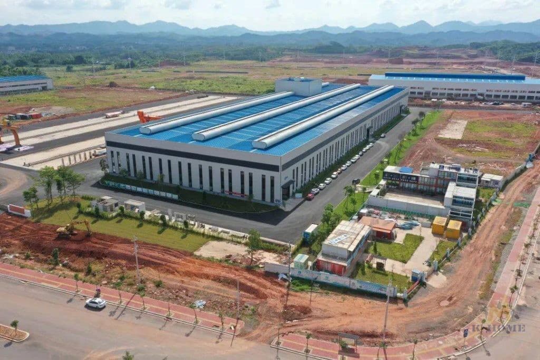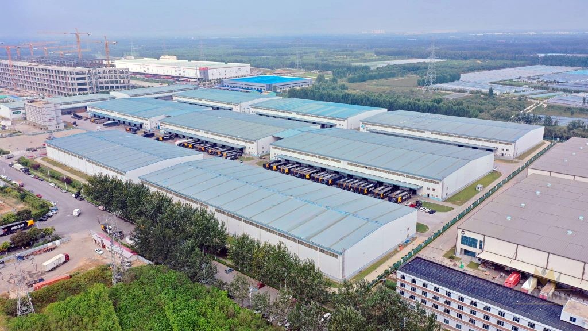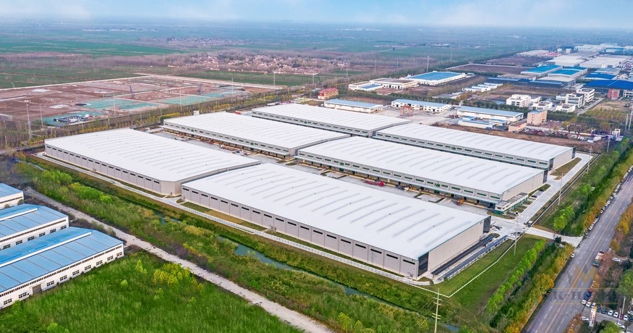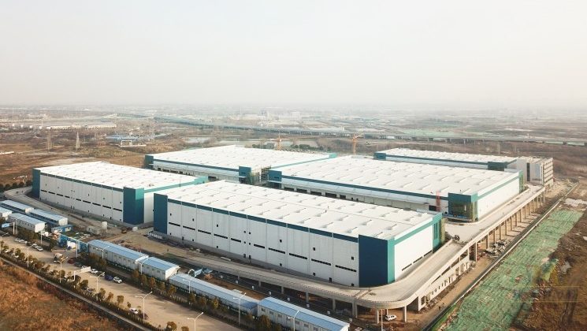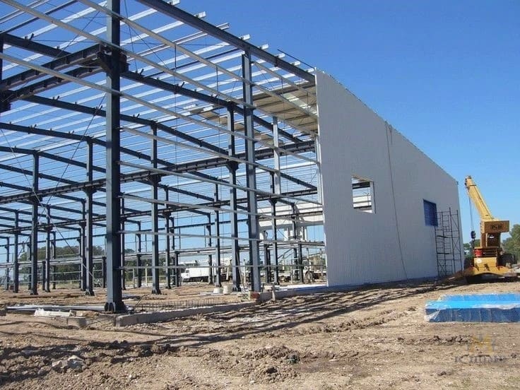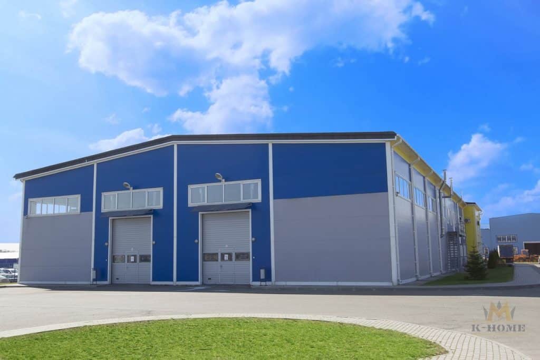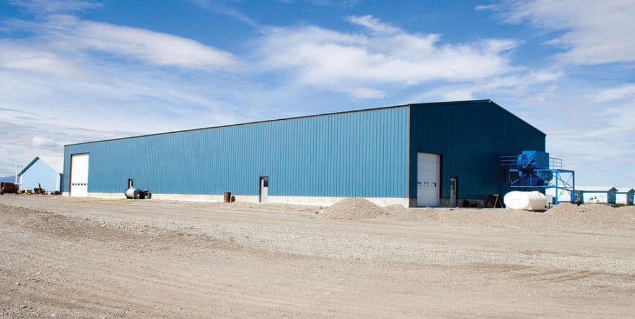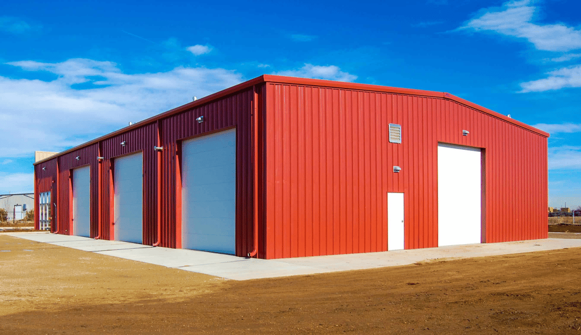Steel Manufacturing Buildings fabricator
steel manufacturing buildings that meet various standards
Steel manufacturing buildings offer high load-bearing capacity and excellent corrosion resistance, ensuring long-term stability in harsh industrial environments while also providing sustainable building solutions. They are a top choice for modern industrial manufacturing, production, and warehousing.
K-HOME utilizes high-quality steel that meets GB standards, ensuring stable and reliable structural support for every project. We are deeply familiar with regional building code variations. We can professionally convert local standards (such as ASTM/AISI 、EN) to ensure that designs fully comply with local approval requirements. During project execution, you can submit design drawings for review and approval before proceeding with manufacturing, ensuring a standardized and reliable construction process.
K-HOME’s steel manufacturing buildings also offer the following advantages:
- High standardization facilitates conversion to international standards
- Stable structural performance meets various industrial needs
- Fully customized designs accommodate the unique requirements of different industries
K-HOME is committed to providing global customers with steel structure services that comply with local regulations while maintaining international quality.
Steel Manufacturing Building fabricator: Reliable, customizable, cost-effective
K-HOME has decades of rich experience in temporary buildings and steel structure building manufacturing. From the Chinese market to the global market, projects have been completed in more than 65 overseas countries. With advantages such as source factories, professional after-sales and installation services, K-HOME has become one of the leading manufacturers in the industry.
We have a professional team of steel structure engineers to tailor steel manufacturing building solutions for you, from design, simple floor plans to complex structural drawings. Professional equipment and exquisite craftsmanship ensure that every steel structure component is precisely processed and installed.
During the production process, we will strictly control the raw materials, such as steel welding materials, coating materials, fasteners, etc., to ensure that every component is finally delivered to the customer perfectly.
The steel structures we produce are gradually recognized and favored by more and more customers for their high strength, high construction efficiency, good flexibility, good sustainability, low maintenance cost and diversified designs.
WHY CHOOSE KHOME AS YOUR SUPPLIER?
K-HOME is one of the trusted factory manufacturers in China. From structural design to installation, our team can handle various complex projects. You will receive a prefabricated structure solution that best suits your needs.
You can send me a WhatsApp message (+86-18338952063), or send an email to leave your contact information. We will contact you as soon as possible.
Components of the Steel Manufacturing Building
The main frame of a Steel Manufacturing Building is primarily composed of primary steel, secondary steel, and purlins.
Primary steel is the “backbone” that supports the entire building, consisting of vertical steel columns and horizontal steel beams. It is the core of the structure and carries the primary weight. High-strength Q355B steel is commonly used, formed into H-shaped sections through high-frequency welding. This shape is both strong and material-efficient.
Secondary steel provides auxiliary support. It includes components such as tie rods, braces, corner braces, and supports. Its function is to firmly connect the primary steel, prevent deformation and shaking, and enhance overall stability. Q235B steel is commonly used, and its surface is galvanized or painted to prevent rust.
Purlins are divided into roof purlins and wall purlins. Their function is to secure the roof or wall panels in place and transmit external forces such as wind and rain to the main structure. Galvanized Q355B or Q235B Z-shaped steel is commonly used, as the Z-shaped design offers better load-bearing properties.
The enclosure structure typically uses color-coated steel sheets or composite sandwich panels. Color-coated steel sheets are lightweight and durable, making them suitable for factories and warehouses with high space requirements. Composite sandwich panels are filled with materials such as rock wool, providing both thermal insulation and fire resistance. Customers can choose the right material based on the project’s purpose and operating environment.
Technical parameters of steel structure buildings
| Component Structure | Material | Technical Parameters |
|---|---|---|
| Main Steel Structure | GJ / Q355B Steel | H-beam, Customized height according to building requirements |
| Secondary Steel Structure | Q235B; Paint or Hot Dip Gavalnized | H-beam, Spans range from 10 to 50 meters, depending on design |
| Roof System | Color Steel Type Roof Sheet / Sandwich Panel | Sandwich panel thickness: 50-150mm Customized size according to design |
| Wall System | Color Steel Type Roof Sheet / Sandwich Panel | Sandwich panel thickness: 50-150mm Customized size according to wall area |
| Window & Door | Color steel sliding door / electric rolling door Sliding Window | Door and window sizes are customized according to design |
| Fireproof Layer | Fire retardant coatings | Coating thickness (1-3mm) depends on the fire rating requirements |
| Drainage System | Color Steel &PVC | Downspout: Φ110 PVC Pipe Water Gutter: Color Steel 250x160x0.6mm |
| Installation Bolt | Q235B Anchor Bolt | M30x1200 / M24x900 |
| Installation Bolt | High-Strength Bolt | 10.9M20*75 |
| Installation Bolt | Common Bolt | 4.8M20x55 / 4.8M12x35 |
Contact Us >>
Have questions or need help? Before we start, you should know that almost all prefab steel buildings are customized.
Our engineering team will design it according to local wind speed, rain load, length*width*height, and other additional options. Or, we could follow your drawings. Please tell me your requirement, and we will do the rest!
Use the form to reach out and we will be in touch with you as quickly as possible.

