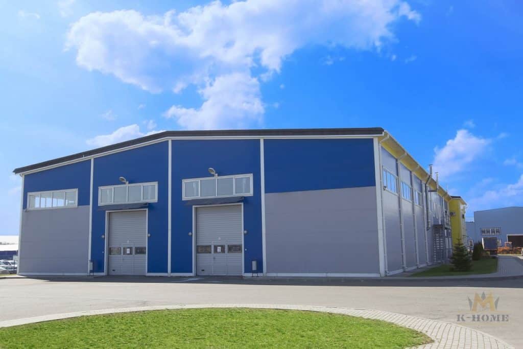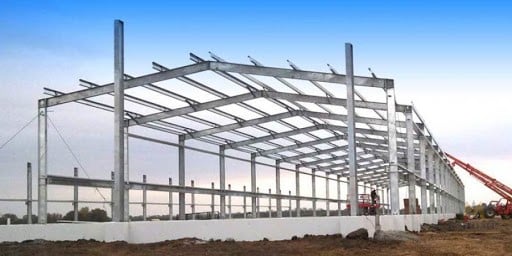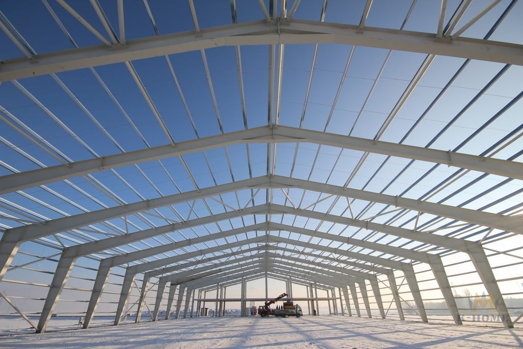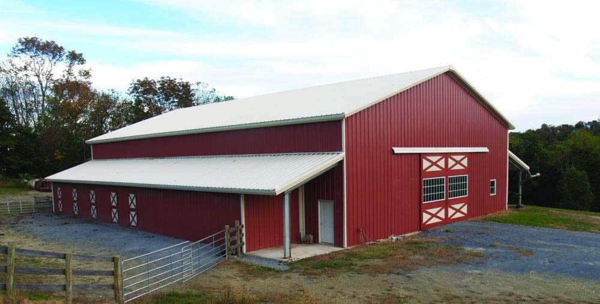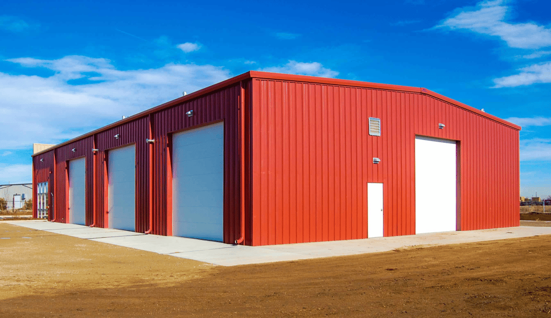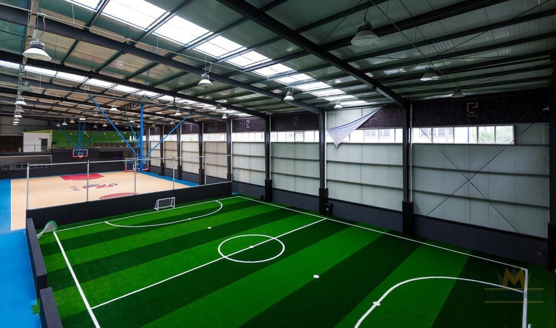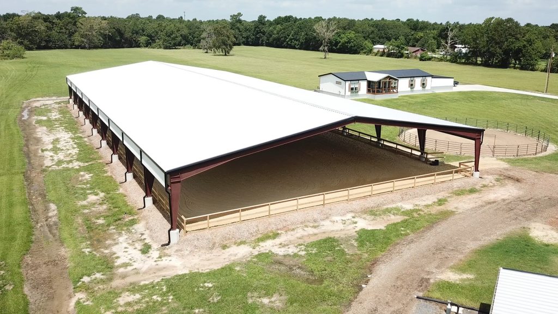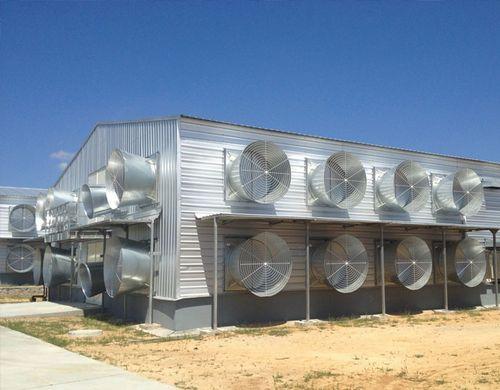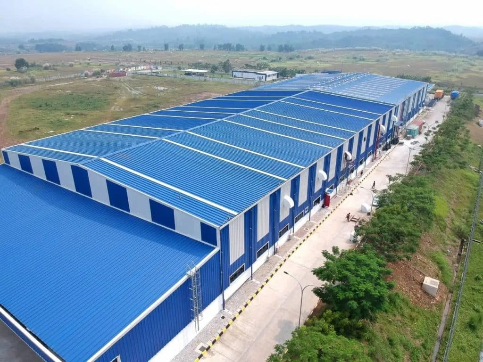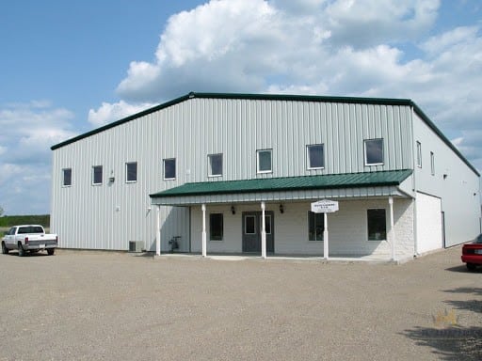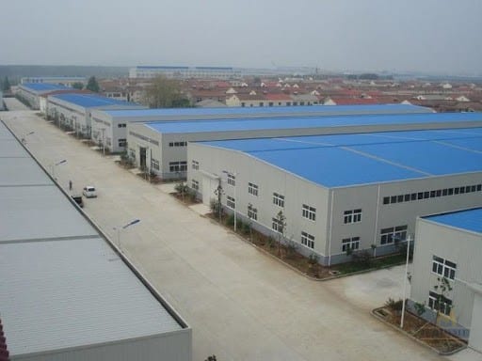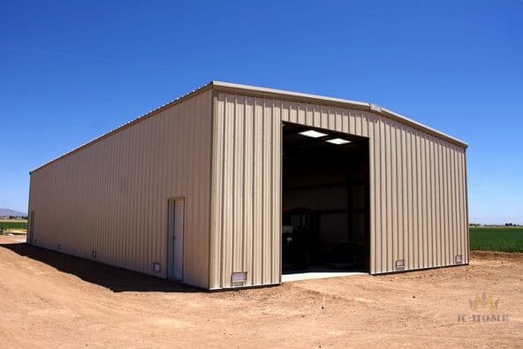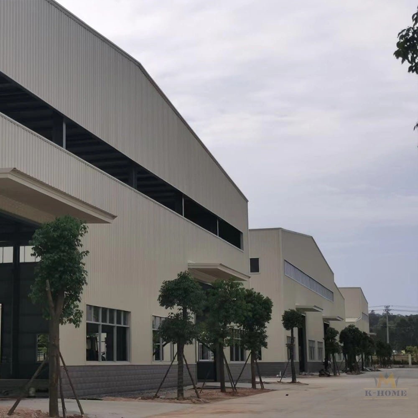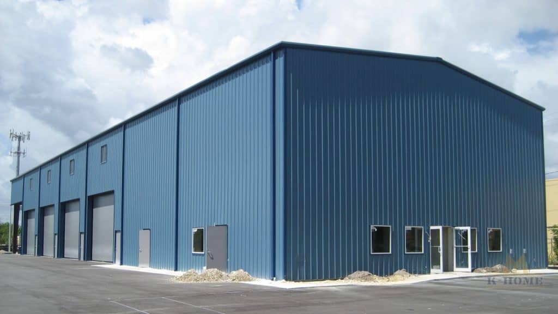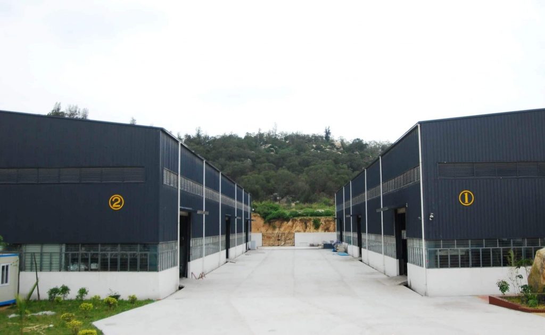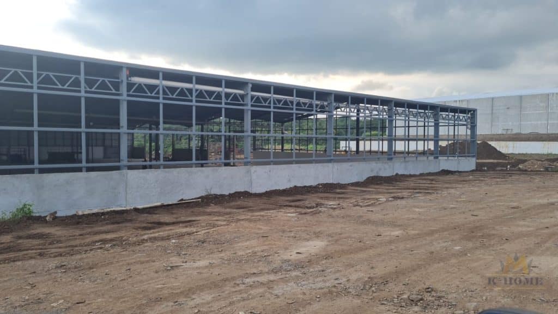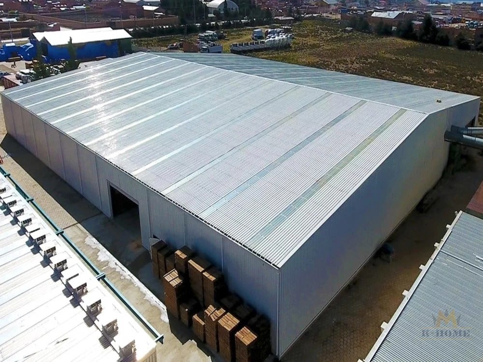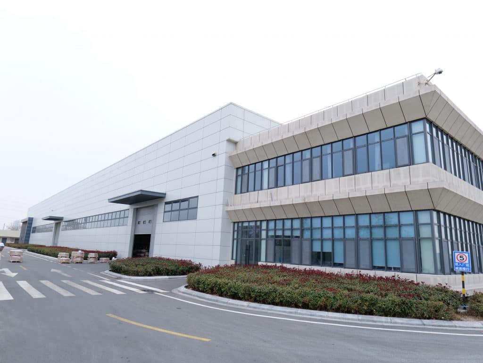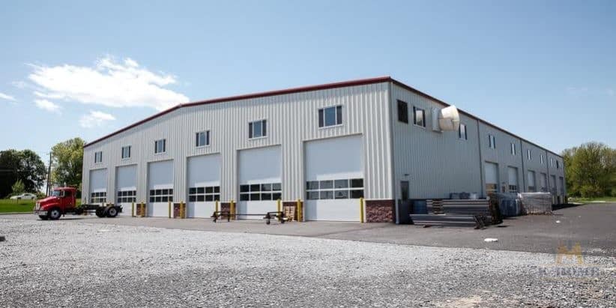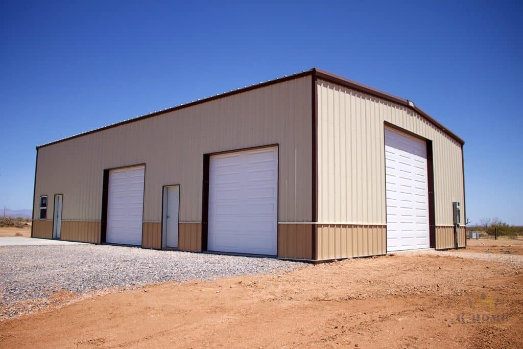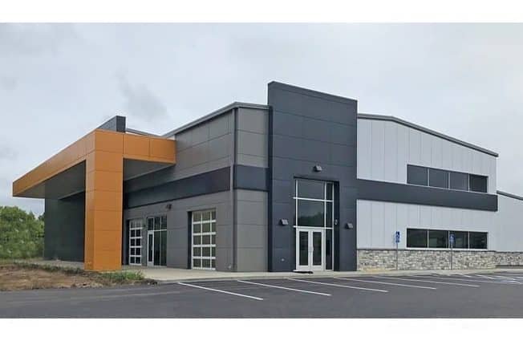Steel Cold Storage Building ( South Africa )
cold storage construction / cold storage building / steel cold storage building / metal cold storage building / prefab cold storage building
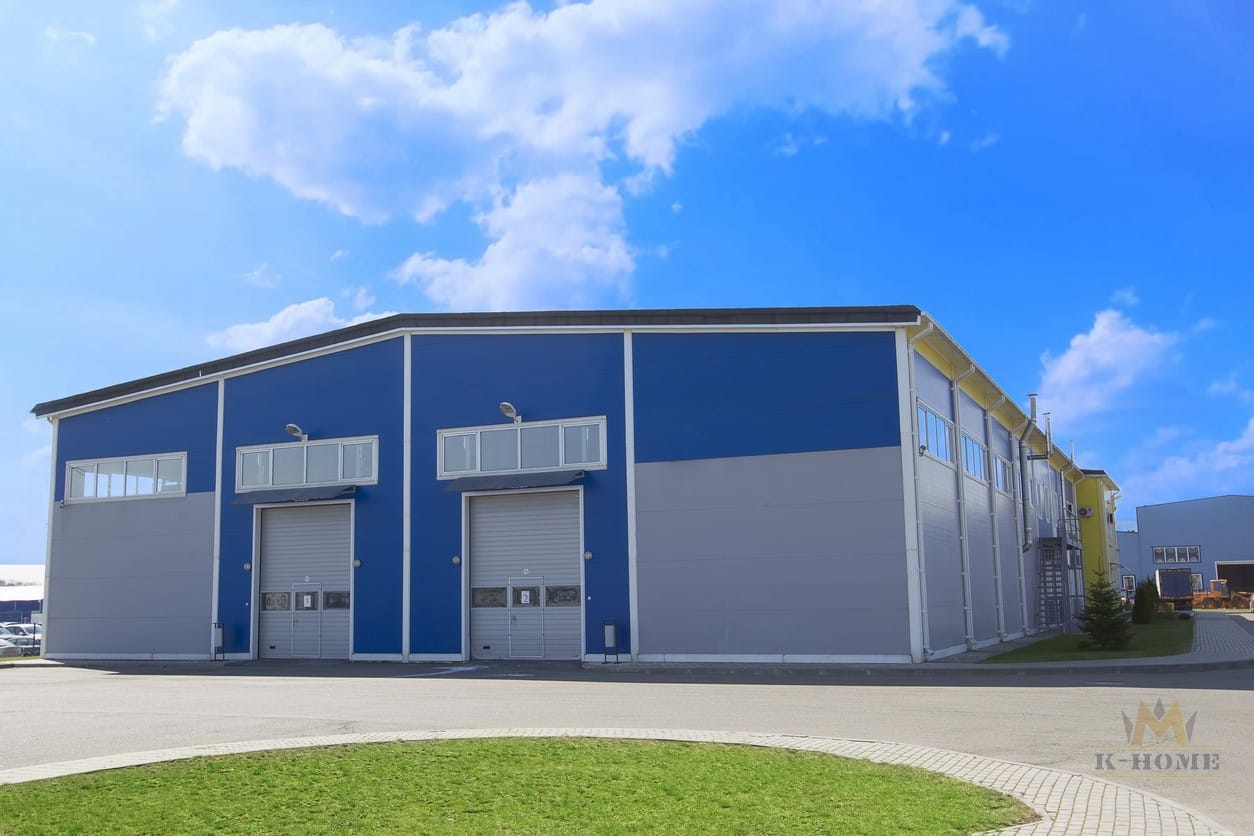
45x90x16 Cold Storage Steel Building
This customer from South Africa needs a cold storage for fresh flowers. What he does is a wholesale supply chain of flowers. With the increasing demand of customers, every time the goods arrives, the flowers will fill the entire warehouse.
It is inconvenient to find goods, and the stacking of flowers can sometimes damage some products. He felt that it was time to build a new warehouse. After a period of understanding, he found that the product of steel structure cold storage is different from the previous permanent The construction cost per square meter is very cheap, and if the factory needs to be expanded in the future, it is also very easy.
so the customer finally chose the most favorable price, the best quality, the rich installation experience, and the We have a lot of experience in building cold storage, and we also provide customers with the construction plan of cold storage in the first time.
Cold Storage Steel Building Gallery >>
Challenge
The city where the customer is located will have extreme rain and snow weather in winter, and it is necessary to ensure the safety and load of the cold storage.
The goods are sometimes placed in boxes or piles. During the design, the planning of crane equipment is required to cooperate with the normal use of the customer’s workshop.
Customers need multiple gates that can freely enter and exit trucks.
And in the area that does not require refrigeration equipment, install equipment that can be ventilated outdoors, and at the same time prevent mosquitoes, rainwater and sundries from entering the factory.
The wall of the cold storage needs the most thermal insulation and environmentally friendly materials to avoid excessive consumption of refrigeration equipment due to the lack of thermal insulation.
Solution
Our design takes into account all local rain and snow weather, earthquake conditions, soil conditions, and designs the most suitable solution for customers to meet all the load requirements of our customer area.
The building was designed to comply with IBC-2012 and RIBC-2013 building codes with a snow load of 30 psf and winds of 144 mph. To accommodate extreme weather during winter and summer months. We replaced our typical X-braces with a non-expandable frame that provides extra support so the building is structurally sound and looks very strong.
We added cranes and hoists to the scheme when we designed the overall scheme for our customers, taking into account how to use them in cold storage and fully using the hoist or crane system within the scope of the span capacity.
The PEB Steel Building
Also, most of our clients have the same need to have large garage doors for easy access to equipment and machinery. Add and use 2 roller shutter doors at the gable end and place 2 walkway doors on the side for the entrance.
In order to make the warehouse doors evenly spaced and part of the space to be ventilated, we placed 4 blinds with screens on the sidewalls of the cold storage to allow fresh air to pass through while preventing unwanted elements such as rain, dirt, and debris from entering.
We have selected the highest level of wall panels and roof insulation materials for customers, and the effect of insulation can help customers save more energy consumption on refrigerators.
Result
The client in South Africa was very satisfied with the project we produced because all the space utilization and design elements, as well as the building codes and house loads, were the best for him.
Through our reasonable design, the client got more space than expected to store materials and allocate space for office space if necessary, he is very satisfied with all the functional areas and design and praised our professionalism and patience.
We helped him build the best cold storage in the local area, he said: “I should have the best cold storage in the industry at present, it will help my business to further expand, and at the same time it will help me save a lot of electricity bills, yours The design is really great!”
Related Project
Articles Selected for You
Building FAQs
- How to Design Steel Building Components & Parts
- How Much Does a Steel Building Cost
- Pre-Construction Services
- What is a Steel Portal Framed Construction
- How to Read Structural Steel Drawings
Blogs Selected for You
- The Main Factors Affecting The Cost of Steel Structure Warehouse
- How Steel Buildings Help Reduce Environmental Impact
- How to Read Structural Steel Drawings
- Are Metal Buildings Cheaper Than Wood Buildings?
- Benefits of Metal Buildings For Agricultural Use
- Choosing the Right Location For Your Metal Building
- Making a Prefab Steel Church
- Passive Housing & Metal –Made for Each Other
- Uses for Metal Structures You May Not Have Known
- Why Do You Need a Prefabricated Home
- What Do You Need To Know Before Designing a Steel Structure Workshop?
- Why Should You Choose a Steel Frame Home Over a Wooden Frame Home
Contact Us >>
Have questions or need help? Before we start, you should know that almost all prefab steel buildings are customized.
Our engineering team will design it according to local wind speed, rain load, length*width*height, and other additional options. Or, we could follow your drawings. Please tell me your requirement, and we will do the rest!
Use the form to reach out and we will be in touch with you as quickly as possible.

