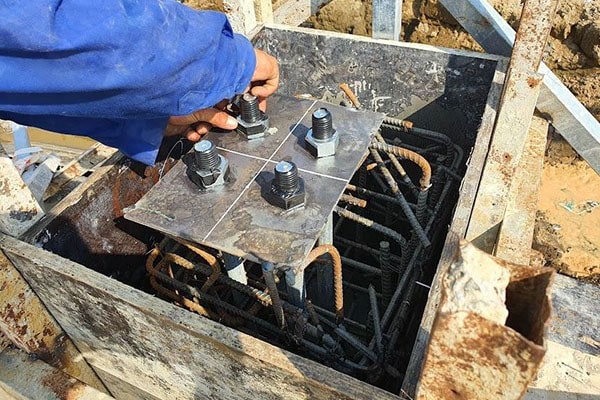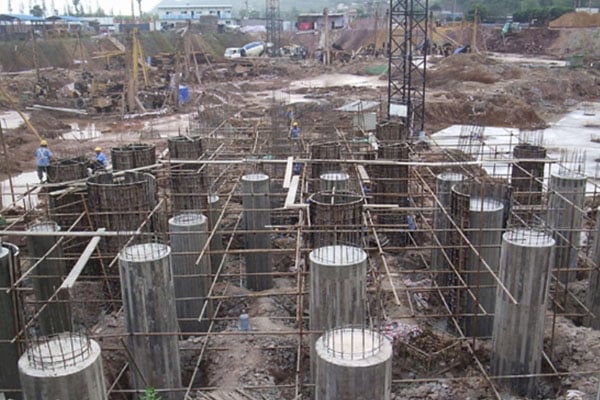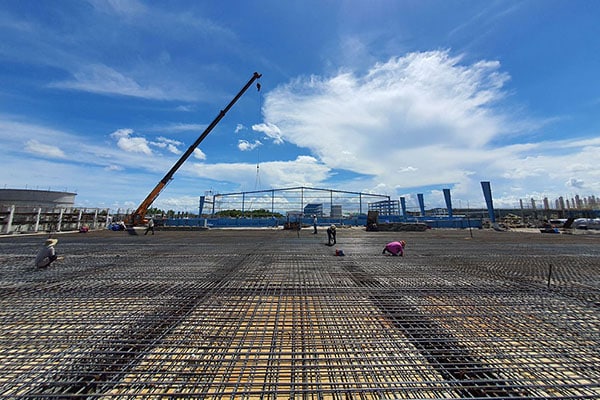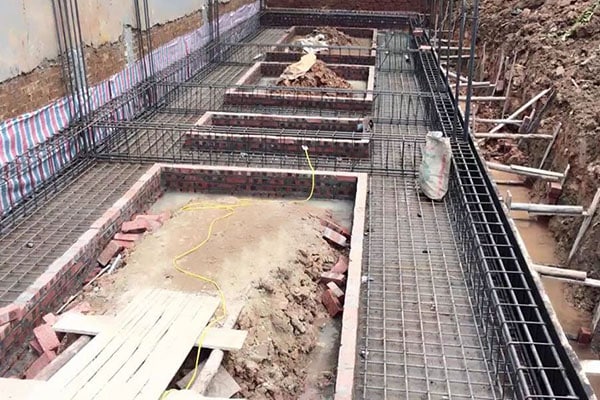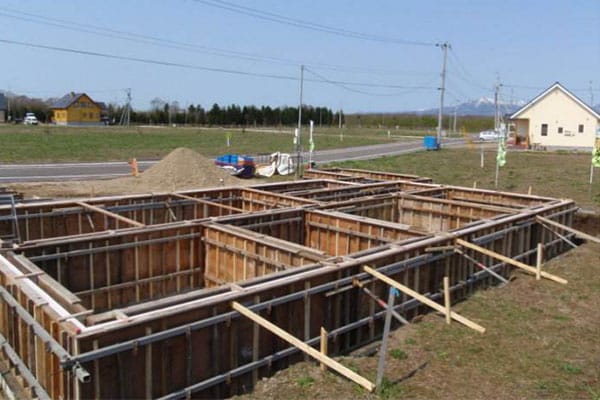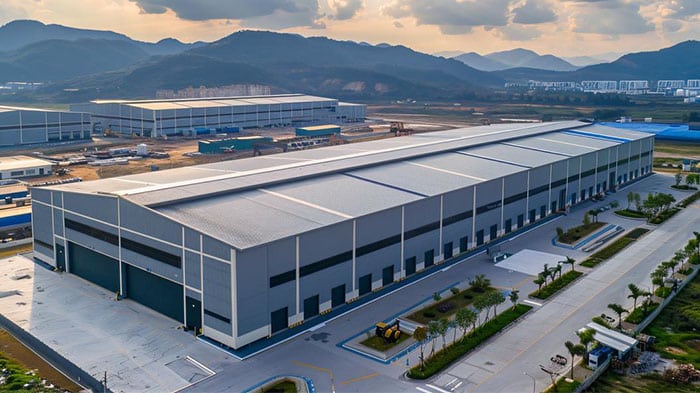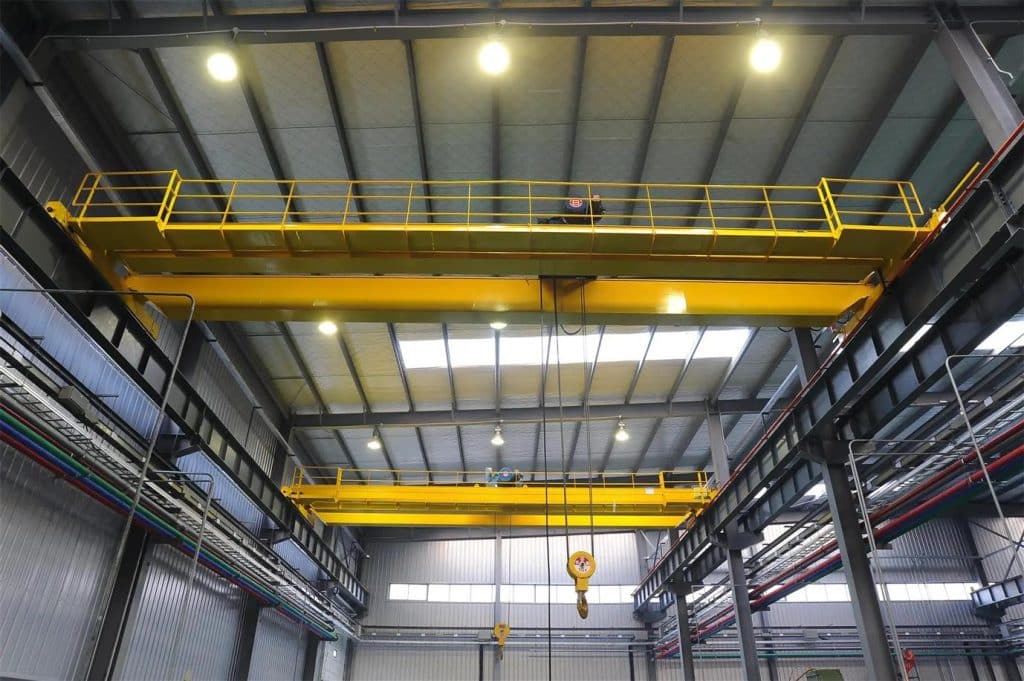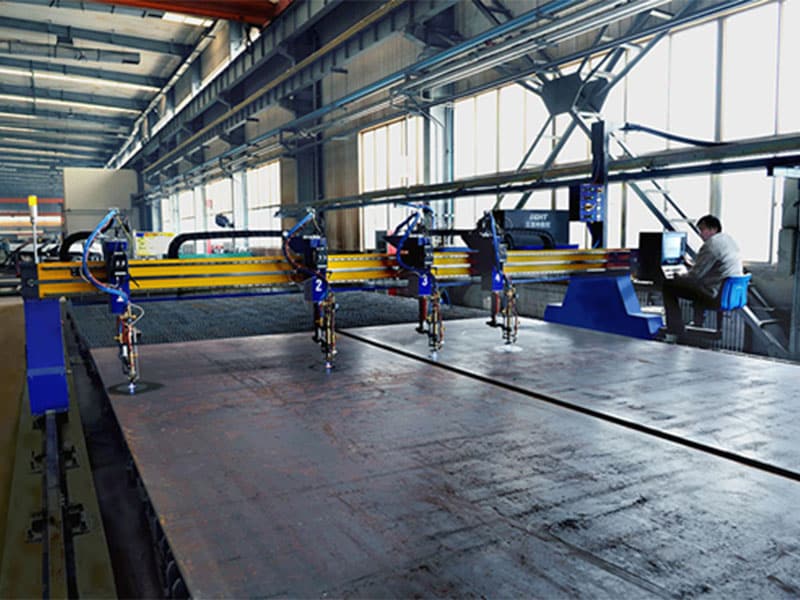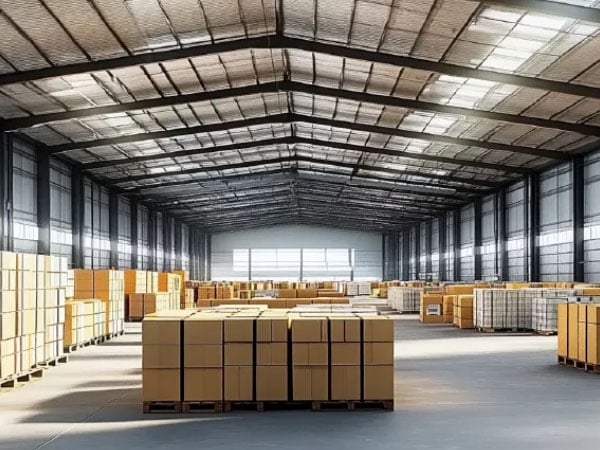steel structure foundation
The foundation is a crucial step in steel structure construction. The quality of the foundation directly affects the safety, durability, and performance of the entire factory. Before starting construction of a steel structure building, a comprehensive foundation analysis and treatment is performed to ensure that the constructed factory building can meet subsequent usage requirements.
The importance of steel structure foundations
The foundation is a crucial component supporting the entire building, and its bearing capacity is directly related to the stability and safety of the factory building. Steel-structured factories are generally characterized by their light weight and large spans, placing relatively high demands on their foundations. Improper foundation preparation can lead to the following problems:
1. Uneven settlement: Insufficient foundation bearing capacity or uneven soil formations can cause uneven settlement of the factory building, leading to structural damage.
2. Insufficient seismic resistance: The stability of the foundation directly affects the seismic performance of the entire factory building, especially in earthquake-prone areas, where a strong foundation is required.
3. Water level fluctuations: Fluctuations in the groundwater level can weaken the foundation soil, thus affecting the safety of the building.
Proper foundation preparation is a crucial prerequisite for ensuring the safety and stability of steel-structured factories.
Steel Structure Foundation Types
Independent Foundation
Features: An independent foundation is typically a block-shaped foundation, with each column corresponding to an independent foundation. It offers the advantages of simple construction and low cost. It is well-suited to sites with relatively uniform geological conditions and effectively transfers the column load to the foundation soil.
Applicable Scenarios: Suitable for areas with favorable geological conditions, such as those with high foundation bearing capacity and uniform soil distribution. For example, in areas with relatively flat terrain and stable geological structures such as Guangxi, this type of foundation is often used for small or single-story steel structure factories.
Pile Foundation
Features: A pile foundation transfers the load of the superstructure to a deeper, solid soil or rock layer by driving or casting piles into the foundation. Pile foundations offer high bearing capacity, excellent stability, and effective settlement control, making them adaptable to a variety of complex geological conditions. Applicable Scenarios: Pile foundations are often used in areas with soft soil, such as those near rivers or coastal areas, or in sites with complex geological conditions and low foundation bearing capacity, to ensure the stability and safety of steel structure factories.
Raft Foundation
Features: A raft foundation connects all independent foundations or strip foundations under the columns with tie beams, then casts a reinforced concrete slab underneath, creating a raft-like foundation. It offers excellent integrity and effectively adjusts to uneven foundation settlement, evenly distributing the load of the superstructure across the subsoil.
Applicable Scenarios: Suitable for buildings with poor geological conditions, low foundation bearing capacity, and high settlement requirements.
Strip Foundation
Features: A strip foundation is a long, strip-shaped foundation, generally arranged along the axis of the columns. It offers the advantages of easy construction, relatively low cost, and a certain degree of adaptability to uneven foundation conditions.
Applicable Scenarios: Suitable for steel structure factories with relatively good geological conditions, relatively small column loads, and uniform column spacing. Strip foundations may be used for smaller factories with suitable geological conditions.
Box Foundation
Features: A box foundation is a hollow box structure consisting of a reinforced concrete top and bottom slabs and crisscrossing partition walls. It offers high spatial rigidity and integrity, effectively resisting uneven foundation settlement and horizontal loads.
Applicable Scenarios: It is typically used for large steel structure factories requiring extremely high foundation integrity and stability, or in areas with extremely complex geological conditions and high seismic intensity, such as large industrial projects located in earthquake-prone zones or geologically active areas.
Independent Foundation Pile Foundation Raft Foundation Strip Foundation Box Foundation
Requirements for Foundation Treatment
During foundation treatment, we adhere to certain technical requirements to ensure effective treatment. The following are some key requirements:
1. Geological Survey: Before foundation treatment begins, we conduct a detailed geological survey to understand the distribution and properties of the soil layers, as well as the groundwater level. This provides a basis for subsequent foundation treatment.
2. Design Specifications: Our foundation treatment plan complies with relevant design specifications and standards to ensure the scientific and effective nature of the treatment method.
3. Construction Quality: Our foundation treatment construction process strictly adheres to the design plan to ensure quality at every step. Necessary monitoring is performed during construction to promptly identify and resolve any issues.
4. Acceptance Criteria: After foundation treatment is completed, we conduct an acceptance inspection to ensure that the treatment meets design requirements. Only after passing the acceptance inspection can we proceed to the next step of construction.
Steel Structure Foundation Design
Designing a steel structure factory building foundation is a complex process that requires comprehensive consideration of multiple factors to ensure its safety and stability. The following are some key steps and key points for designing a steel structure factory building foundation:
Choosing a foundation type: When selecting a foundation type for a prefabricated steel building, factors such as geological conditions, soil properties and distribution, and groundwater conditions need to be considered. Generally speaking, if the geological conditions are good, an independent foundation can be used; if the geological conditions are poor, a pile foundation can be considered.
Foundation load analysis: The load characteristics of a steel structure factory building foundation are that the top surface bears relatively small vertical forces and relatively large horizontal forces and bending moments. Therefore, when designing the foundation, it is necessary to conduct a detailed analysis of these loads and determine the load distribution based on the structural characteristics, thereby verifying the foundation’s bearing capacity and stability.
Strictly follow the design steps: When designing a steel structure factory building foundation, it is necessary to follow a specific design procedure. This includes determining the location of the column base and the arrangement and layout of the piles, calculating the foundation height, determining the base area, and verifying the foundation’s punching shear strength.
Addressing Key Issues: Key issues may arise during the foundation design of a steel structure factory building, such as the pile base structure, reinforcement cover, and foundation anti-floating properties. These issues can significantly impact foundation stability and must be properly addressed.
The above are the main steps and key points in the design of a steel structure factory building foundation. It’s important to note that these steps and key points are not isolated; they are closely intertwined. During the actual design process, it’s necessary to comprehensively consider various factors and flexibly apply these steps and key points to ensure a safe and economical factory building foundation design.
Precautions for Steel Structure Foundation Construction
(1) When pouring stepped foundations, attention should be paid to preventing hollowing and honeycombing (i.e., hanging legs or neck rot) at the junctions between upper and lower steps. To avoid these issues, after pouring the first step, wait for 0.5 seconds to 1 hour until the lower part settles firmly, then proceed with the next step. This approach effectively prevents such phenomena.
(2) When pouring the cup-shaped foundation, attention should be paid to the elevation of the cup bottom and the position of the cup opening formwork to prevent floating or tilting of the cup opening formwork. First, vibrate the concrete at the bottom of the cup opening, pause briefly, and then pour the concrete around the cup opening formwork symmetrically and uniformly after it has settled.
(3) When pouring a conical foundation, if the slope is relatively gentle, formwork is not required, but attention should be paid to compacting the concrete at the mountaintop and corners. After vibration, the slope surface can be manually adjusted, leveled, and compacted. (4) During the pouring of foundation concrete, if the groundwater level in the excavation pit is high, measures should be taken to lower it. Dewatering should cease after the backfilling of the pit is completed to prevent uneven settlement, tilting, and cracking caused by foundation waterlogging.
(5) After removing the foundation formwork, the backfilling of soil should be carried out promptly. The backfilling should be performed simultaneously and evenly on both sides or around the foundation pit, with each layer compacted to protect the foundation and facilitate subsequent construction processes.
(6) Winter truly isn’t an ideal time to lay a foundation—spring, fall, and summer stand out as the best seasons for this critical work. The main issue with winter foundation-laying lies in concrete: when poured in cold conditions, it’s highly prone to freeze damage. For concrete to fully cure and develop the necessary strength, it must be kept above 50°F (around 10°C) consistently for several days, a requirement hard to meet in winter’s low temperatures.
If the project is urgent and winter construction can’t be avoided, it may still be feasible, but it will bring extra work—like setting up heating or insulation—and higher costs. Yet if there’s no rush, using winter to finish paperwork, refine plans, and purchase materials is wiser; this way, construction can start immediately once spring comes, ensuring quality and efficiency.
About K-HOME
——Pre Engineered steel Building Manufacturers China
Henan K-home Steel Structure Co., Ltd is located in Xinxiang, Henan Province. Established in the year 2007, registered capital of RMB 20 million, covering an area of 100,000.00 square meters with 260 employees. We are engaged in prefabricated building design, project budget, fabrication, installation of steel structure and sandwich panels with second-grade general contracting qualification.
Design
Every designer in our team has at least 10 years of experience. You don’t have to worry about the unprofessional design affecting the safety of the building.
Mark and Transportation
In order to make you clear and reduce the site work, we meticulously mark each part with labels, and all parts will be planned in advance to reduce the number of packings for you
Manufacturing
Our factory has 2 production workshops with large production capacity and short delivery time. Generally, the lead time is around 15 days.
Detailed Installation
If this is the first time for you to install the steel building, our engineer will customize a 3D installation guide for you. You don’t need to worry about the installation.
why K-HOME Steel building?
As a professional steel building manufacturer, K-HOME is committed to providing you with high-quality, economical prefabricated steel structure buildings.
Committed to Creative Problem Solving
We tailor each building to your needs with the most professional, efficient and economical design.
Buy direct from the manufacturer
Steel structure buildings come from the source factory, carefully selected high-quality materials to ensure quality and durability. Factory direct delivery allows you to get prefabricated steel structure buildings at the best price.
Customer-centric service concept
We always work with customers with a people-oriented concept to understand not only what they want to build, but also what they want to achieve.
1000+
Delivered structure
60+
countries
15+
Experiences
related blog
Contact Us >>
Have questions or need help? Before we start, you should know that almost all prefab steel buildings are customized.
Our engineering team will design it according to local wind speed, rain load, length*width*height, and other additional options. Or, we could follow your drawings. Please tell me your requirement, and we will do the rest!
Use the form to reach out and we will be in touch with you as quickly as possible.
About Author: K-HOME
K-home Steel Structure Co., Ltd covers an area of 120,000 square meters. We are engaged in the design, project budget, fabrication, and installation of PEB steel structures and sandwich panels with second-grade general contracting qualifications. Our products cover light steel structures, PEB buildings, low-cost prefab houses, container houses, C/Z steel, various models of color steel plate, PU sandwich panels, eps sandwich panels, rock wool sandwich panels, cold room panels, purification plates, and other construction materials.

