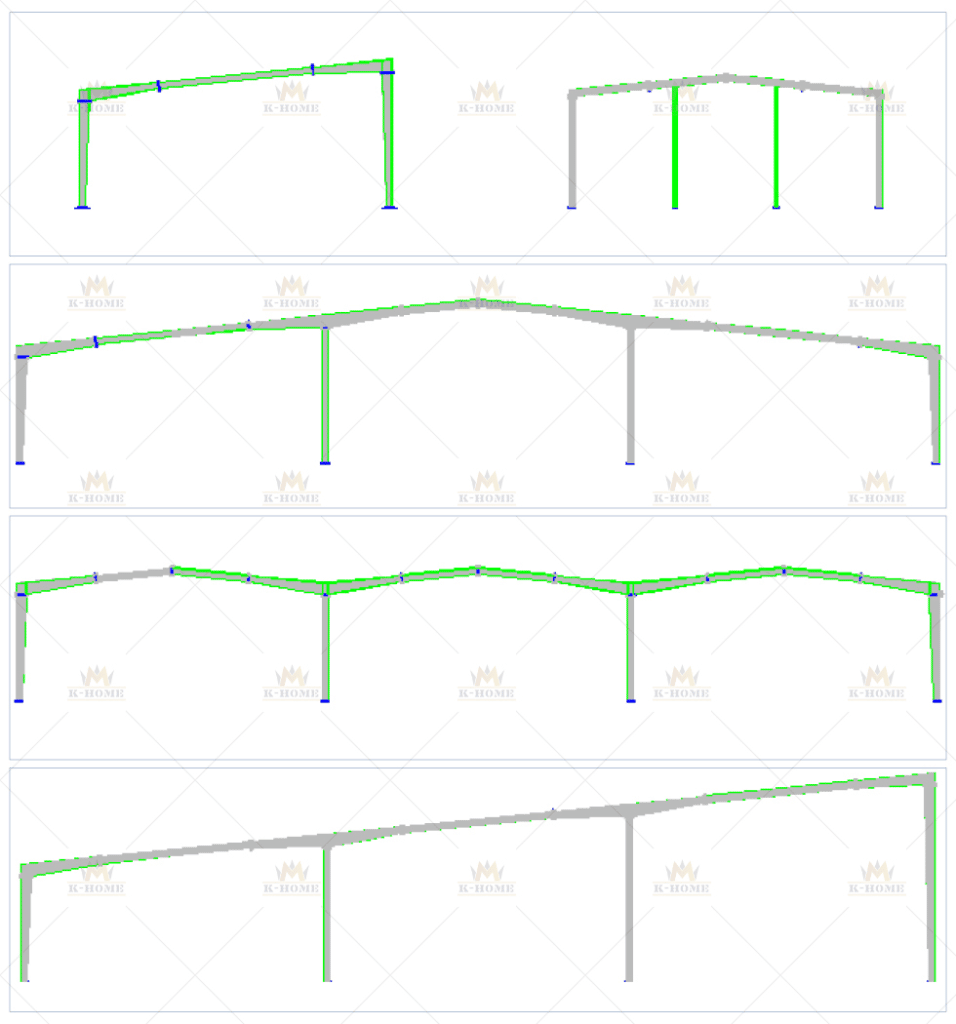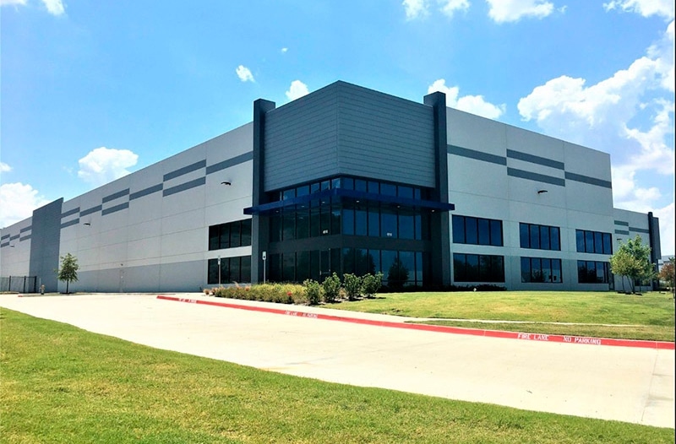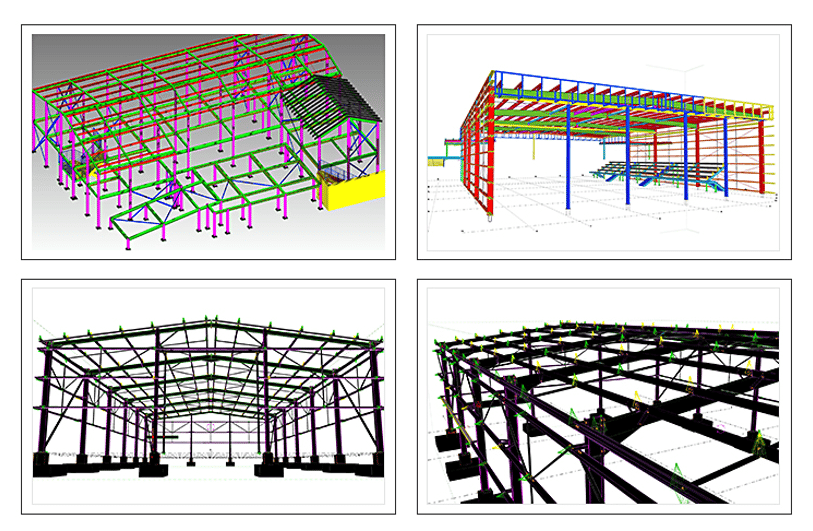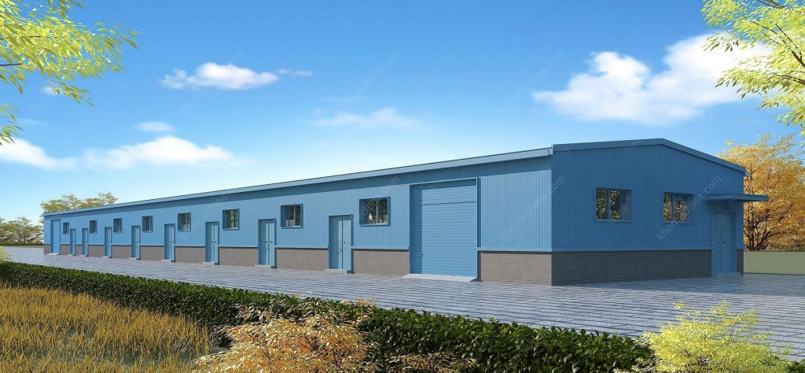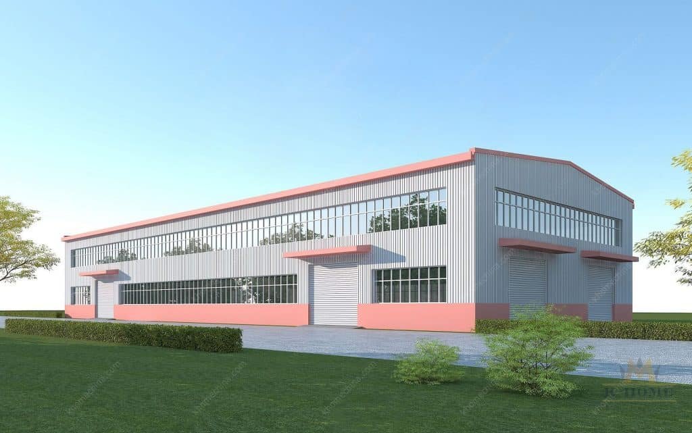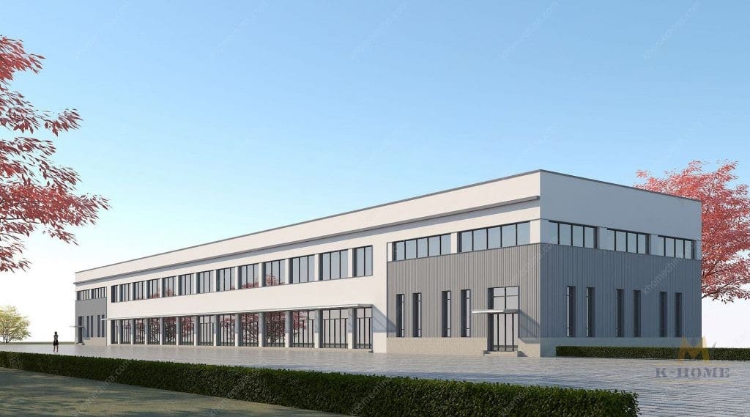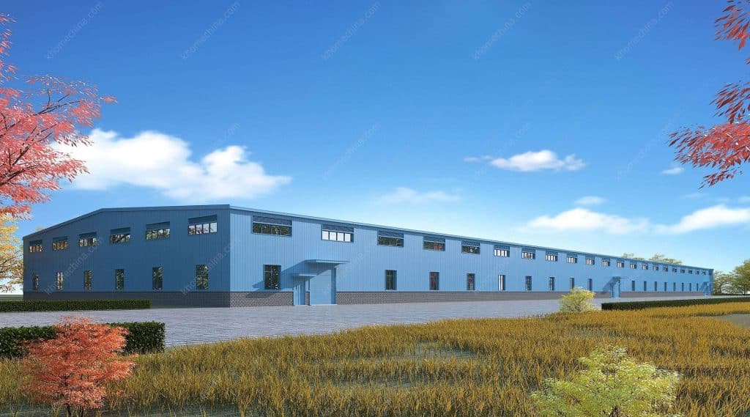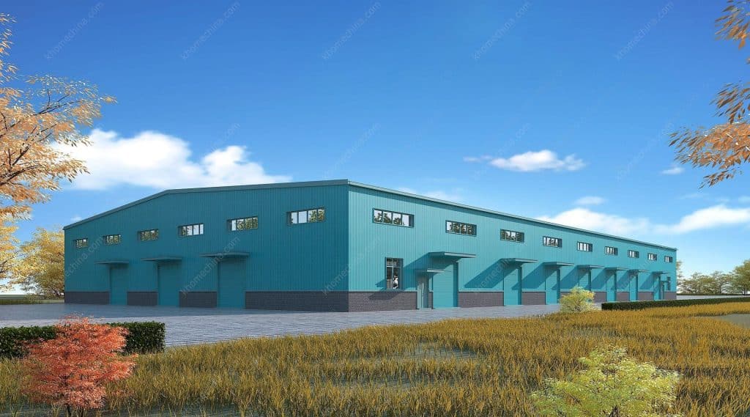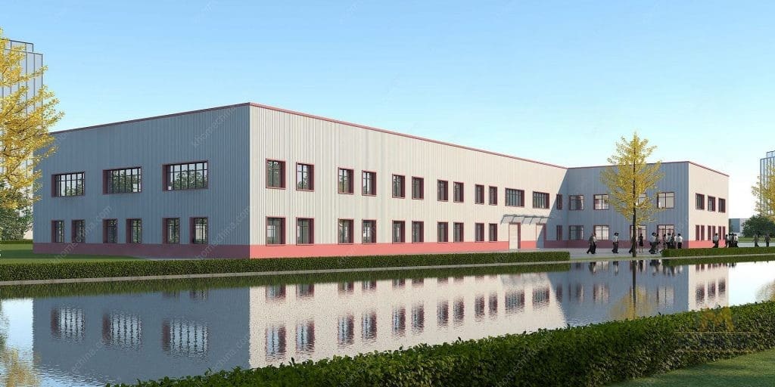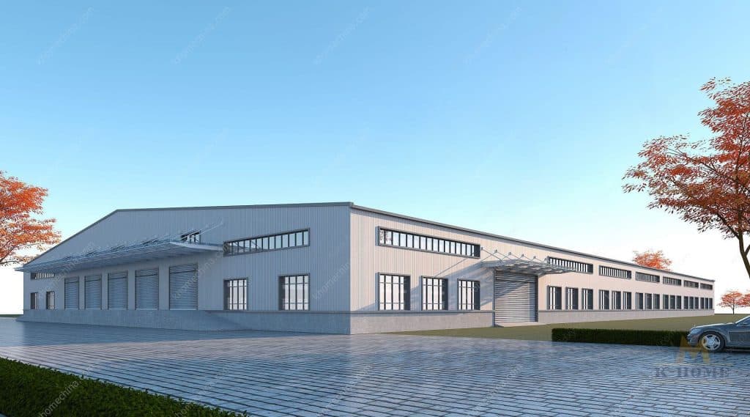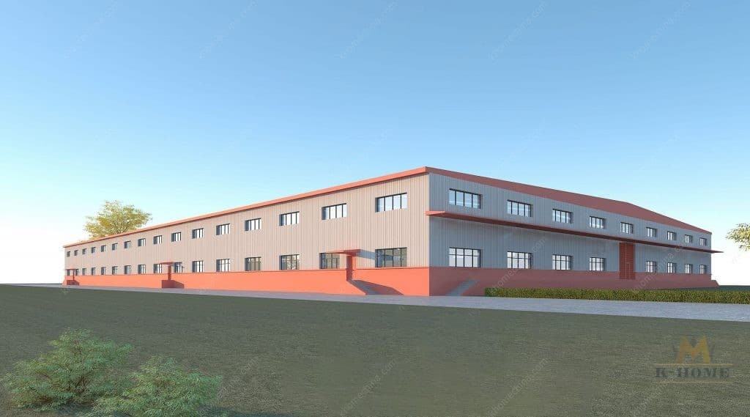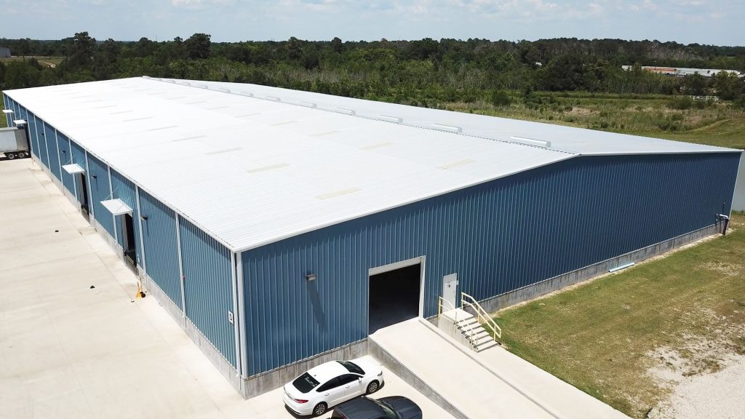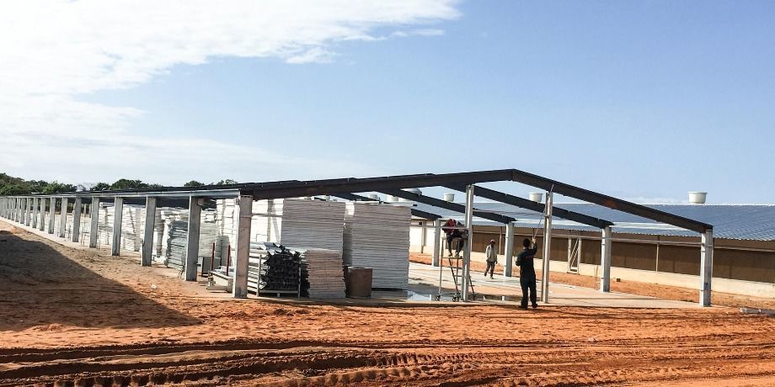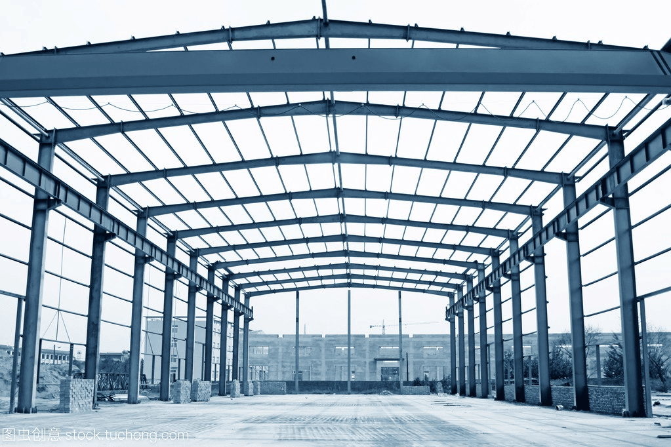In the actual structural steel design process, structural steel drawings are the most important, which mainly is that the actual installation process of structural steel building depends on the structural steel drawings, and is key for the sustainable development of modern steel structural manufacturing.
However, in this design engineering, designers should clearly understand that if there is an error in any of the designs, it will seriously affect the quality of the components, which is very likely to endanger the safety and stability of the building structure. This is easily caused by major safety incidents, causing casualties. In addition, designers also have to earnestly abide by the design specifications of steel structures in architectural structures, truly understand the requirements of structural requirements, structural stress, and other aspects.
Only in this way can you design a reasonable connection form to meet the standard requirements of the country. At the same time, designers also need to strengthen the optimization design of critical parts in steel structure design in architectural structure, and recognize the importance of steel structure design in architectural structures in the fundamental consciousness, in order to continuously improve architectural structure design.
We have a professional design team to provide you with one-to-one service.
Our designers all graduated from the design institute, have done many projects, so they are very experienced.
We will design and calculate strictly for you, and will not cause any risks for your warehouse (such as collapse after installation, wrong installation, or something else), We will make a plan that is most suitable for you according to your actual needs.
Our technologically adept professionals utilize the latest designing software and bring forth the client-specific structures featuring assurance of aesthetics and compliance to the architectural standards.
After we get the order, we will also make detailed structural steel drawings and production drawings (including the size and quantity of each component, as well as the connection method), to ensure that after you receive the goods, there will be no missing components, and you can install each part correctly.
What Is Structural Steel?
The steel structure is a structure made of steel. The steel structure is usually composed of steel beams, steel columns, steel truss, etc. made of steel and steel plates, and weld, bolts or rivets are connected between components or components. Some steel structures are also composed of steel hinges, wire rope or steel wire and cast steel and other materials.
Features:
The structure of steel is uniform, close to the isotropic homogeneous body, so the theoretical calculation of the steel structure is compared to the actual force; the strength of steel is high, the elastic modulus is also high; the steel structure is good, good, suitable With the vibration and impact load; the ratio of steel capacity and intensity is generally less than concrete and wood, so the weight of the steel structure is light; the steel structure is easy to mechanize, the accuracy is high, the installation is convenient, and is the highest level of industrialization in the engineering structure. Structure; the construction is faster, and the economic benefits of investment can be played as soon as possible. The steel structure is better, but the rust resistance is poor, and often maintenance is often maintained; the fire resistance is also poor.
Applications:
The steel structure is often used in various engineering structures, high-quality, large load, dynamic role, such as the load-bearing skeleton and crane beams, large span roof structure, high-rise buildings, large spans Bridge, crane structure, tower and mast structure, the framework for petrochemical equipment, work platform, and marine oil production platform, pipe bracket, hydraulic gate, etc., are also commonly used in the structural, such as temporary exhibition halls, buildings Construction room, concrete template, etc. Light steel structures are often used in a small housing, automated elevated warehouses, etc. In addition, the container structure, the furnace structure, and the large diameter pipe, etc. are also commonly made of steel.
Further Reading(Steel Structure)
What Are Structural Steel Drawings?
Steel structural drawings are divided into architectural drawings and structural drawings.
The architectural drawing is an expression of a building function room, and it is also a plan view, which is a new building or structural wall, doors and windows, stairs, terrestrial and internal function layouts, and drawings composed of horizontal projection methods and corresponding graphics. .
The structural drawing is the layout, connection, etc., of each steel structural part of the steel building.
Architectural Drawing:

Structural Drawing:

How to Read Structural Steel Drawings?

Steel structure is now a wide range of architectural structures. Everyone knows that we have to look at the drawings during construction and make each step according to the instructions on the drawings, so knowing how to see the drawings are very important. But it is more difficult to understand the drawing, so let’s share how to understand the drawings.
1. Understand the basic drawings and standards of making the drawing
2. Can understand the composition of the building and the materials
Detailed drawings also include detailed construction of the interior of the building, which also needs to be able to read:
- Mater Plan: The specific location, shape and size, road, greening and arrangement of various outdoor pipelines need to be understood.
- Equipment professional drawing: Plan views of the water, drainage, heating, ventilation system, axle measuring diagrams, and various detailed descriptions are covered.
- Steel structure professional drawing: Basic chart, floor plan, cross-section, detailed sections of each layer, various components, components and design descriptions belong to this class.
- Architectural drawing: including architectural plan, facial view, cross-sectional view, various details and doors and window tables, material practices, etc.
- Electrical professional drawing: system diagram, plan view, and detail, etc. covering lighting, power and weak electricity.
This is about how to understand the method of steel structure drawings. In fact, before we want to understand the structural drawings, we must first clarify the goal, organize to clean, analyze the contents to be expressed on the drawings. Only learn to see its drawings to make the right construction, so doing something is not unilateral, we have to understand the contents it covers.
Recommended Reading
Contact Us >>
Have questions or need help? Before we start, you should know that almost all prefab steel buildings are customized.
Our engineering team will design it according to local wind speed, rain load, length*width*height, and other additional options. Or, we could follow your drawings. Please tell me your requirement, and we will do the rest!
Use the form to reach out and we will be in touch with you as quickly as possible.
About Author: K-HOME
K-home Steel Structure Co., Ltd covers an area of 120,000 square meters. We are engaged in the design, project budget, fabrication, and installation of PEB steel structures and sandwich panels with second-grade general contracting qualifications. Our products cover light steel structures, PEB buildings, low-cost prefab houses, container houses, C/Z steel, various models of color steel plate, PU sandwich panels, eps sandwich panels, rock wool sandwich panels, cold room panels, purification plates, and other construction materials.



