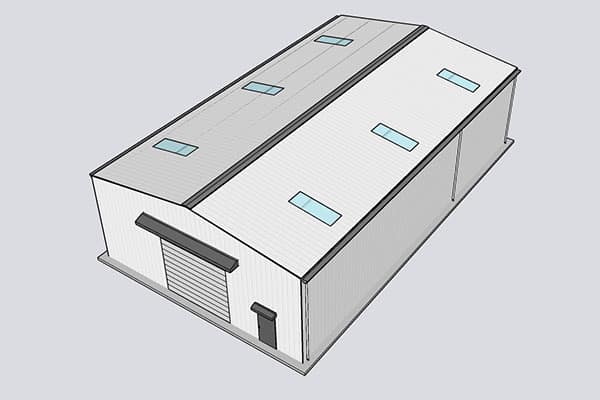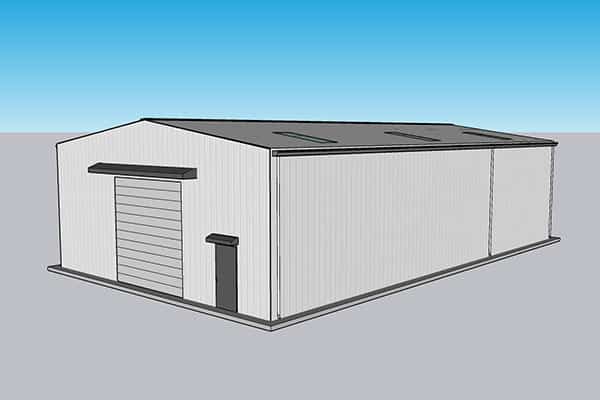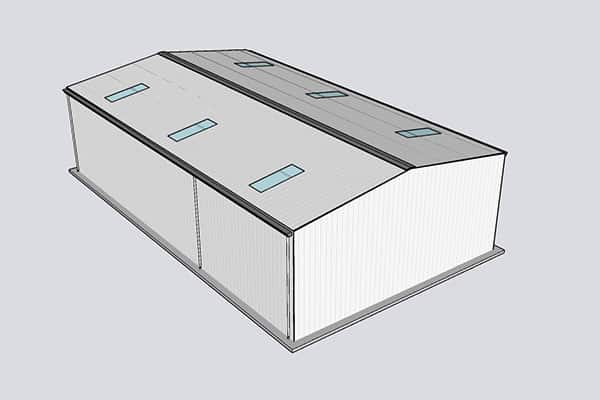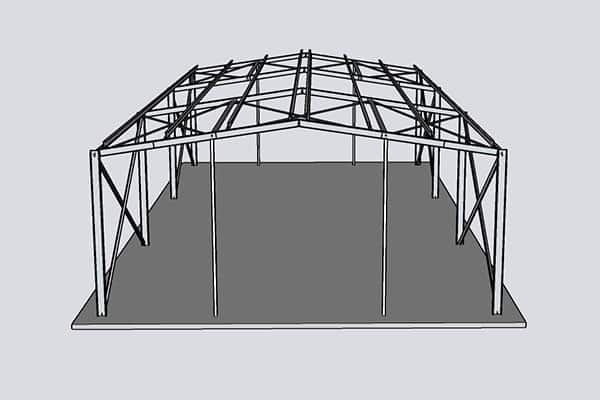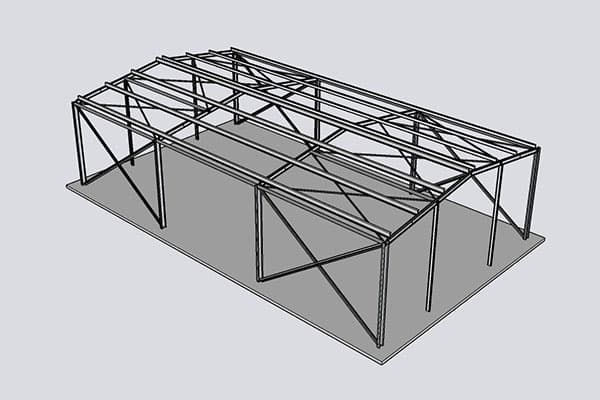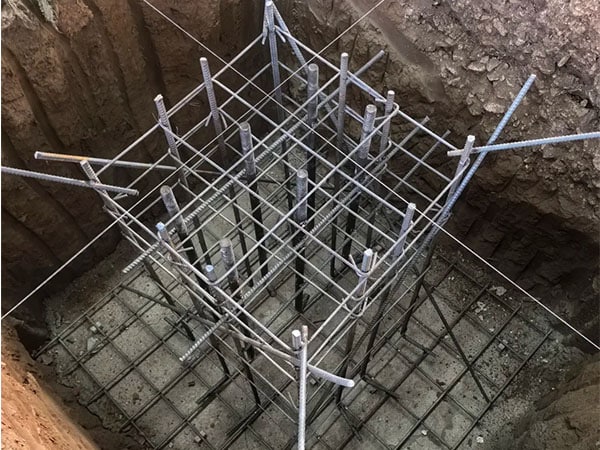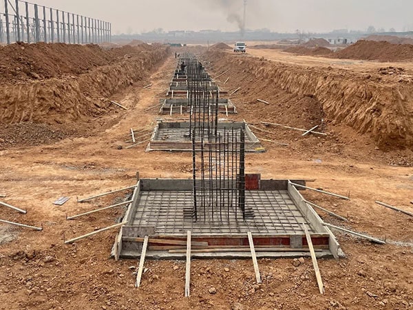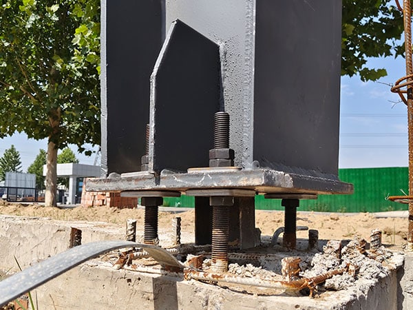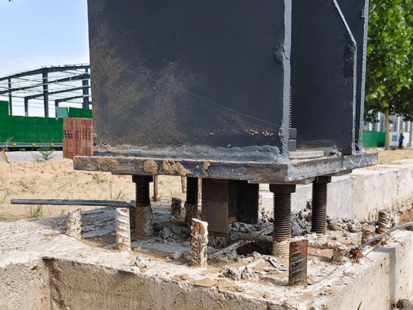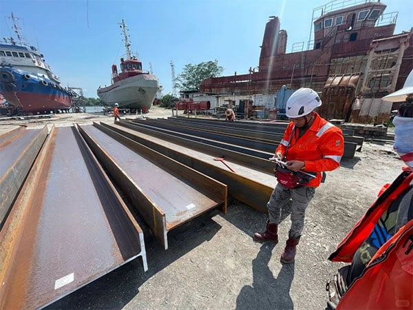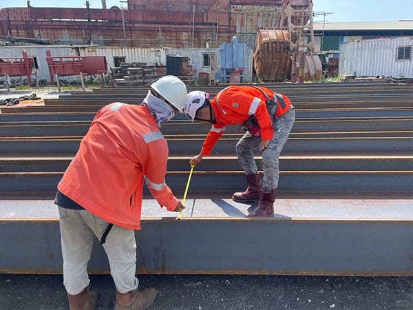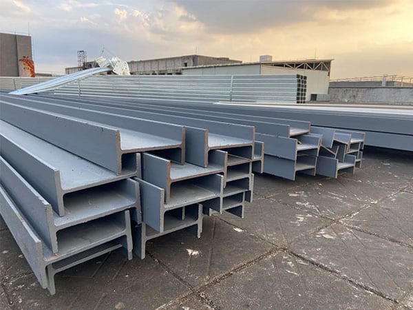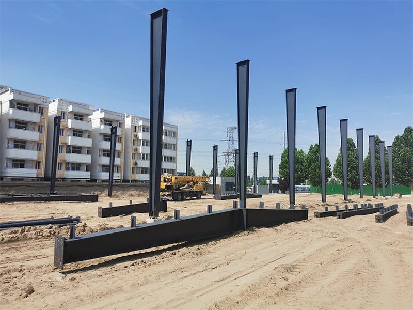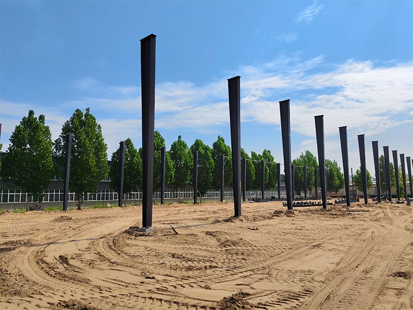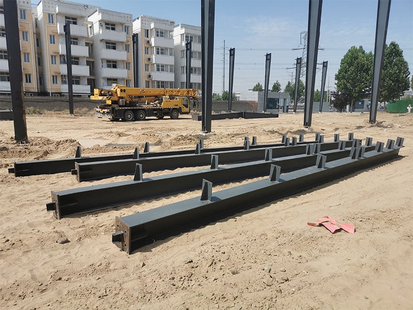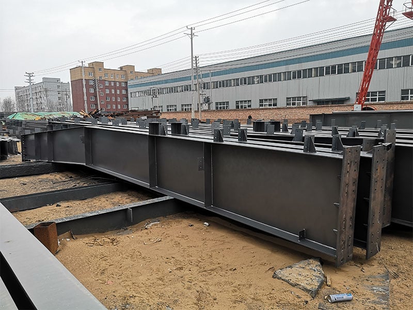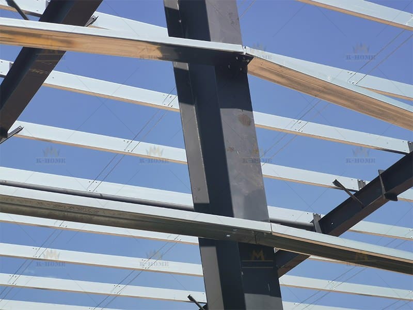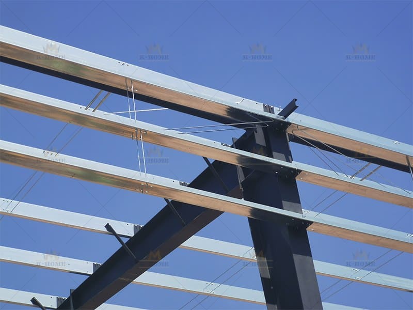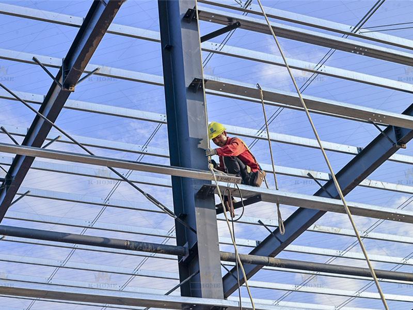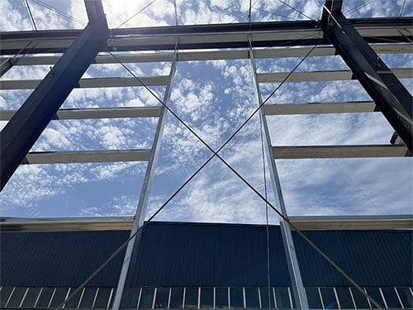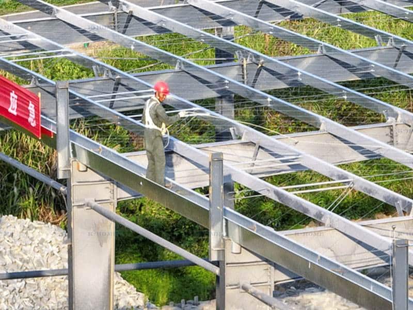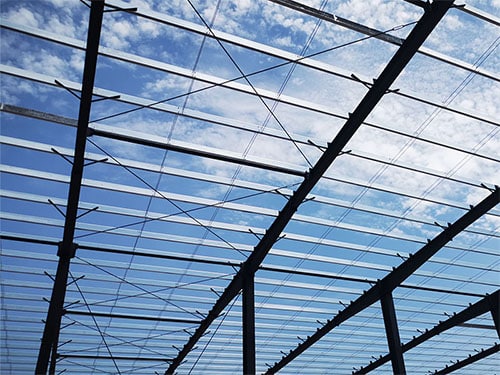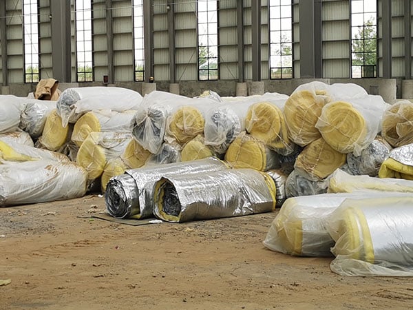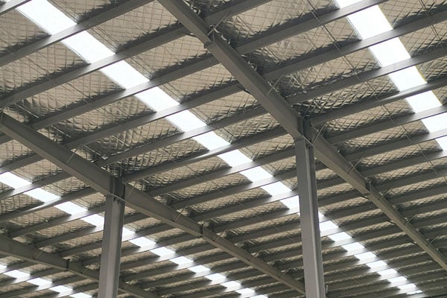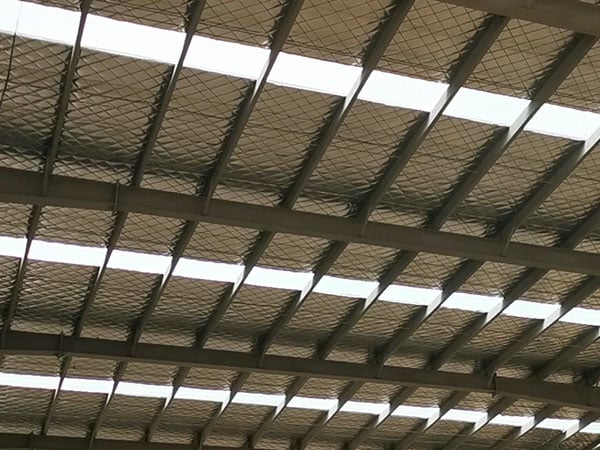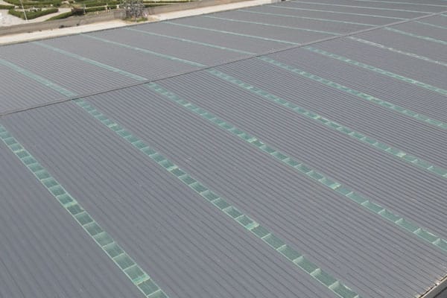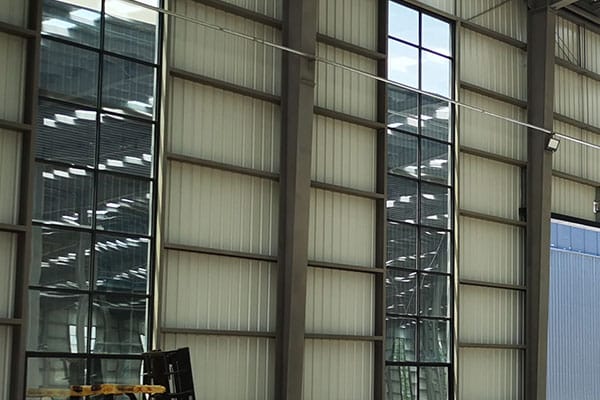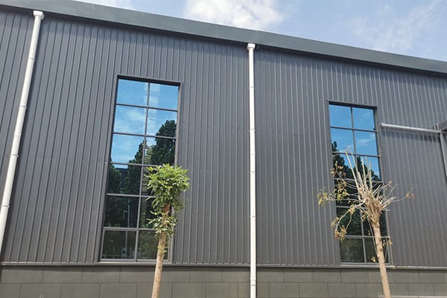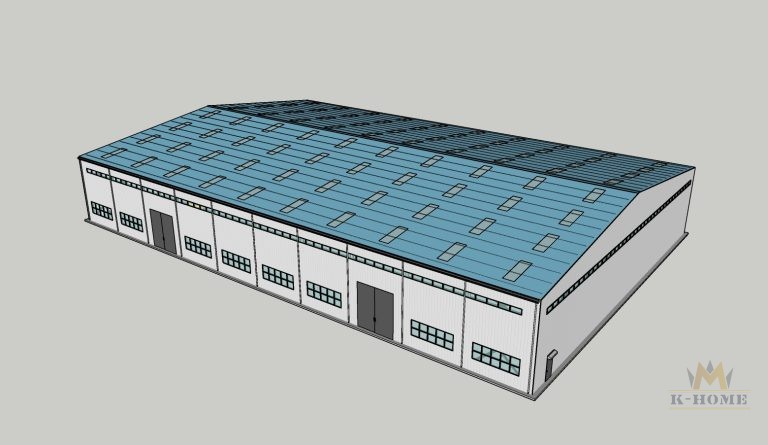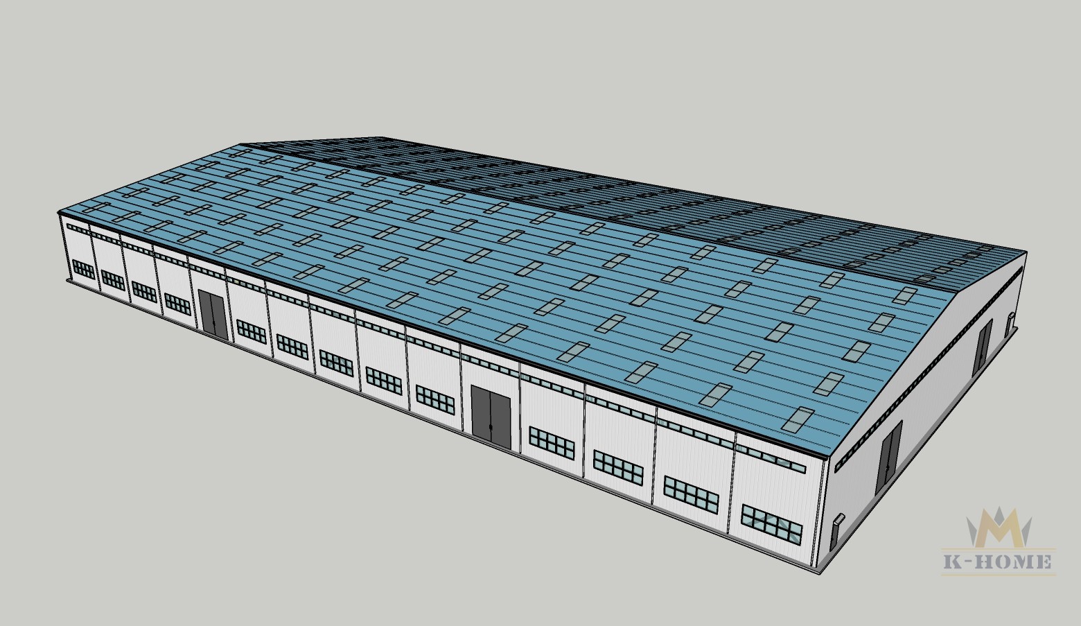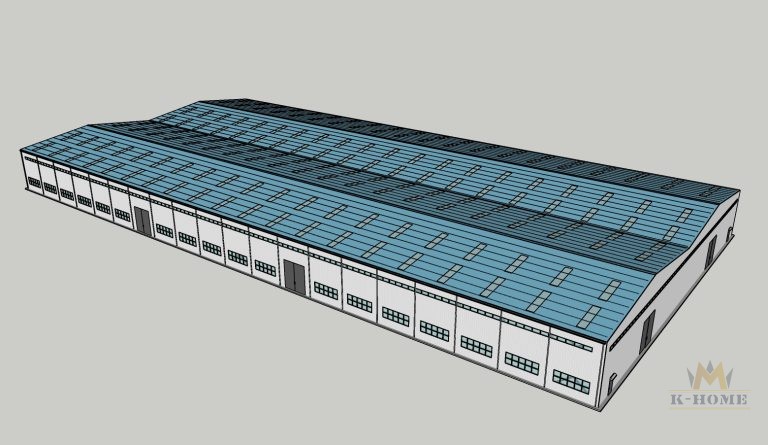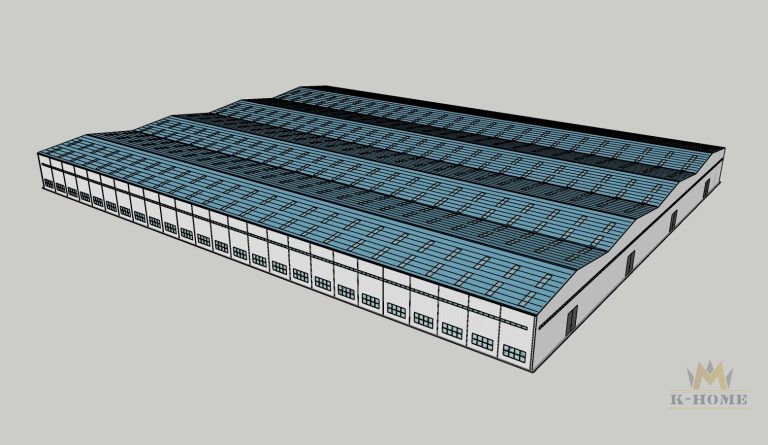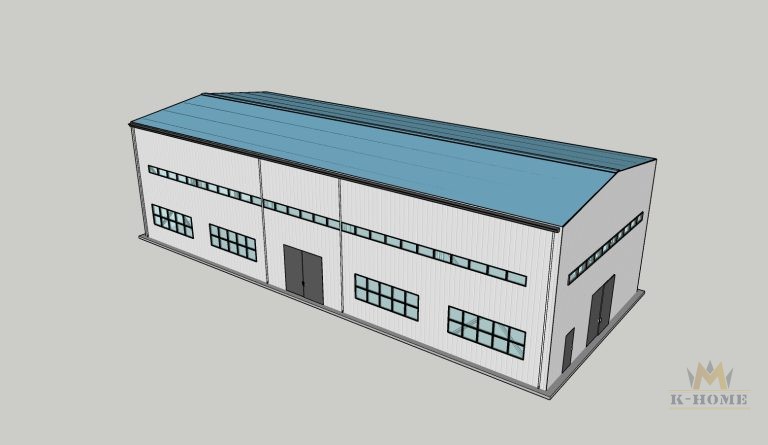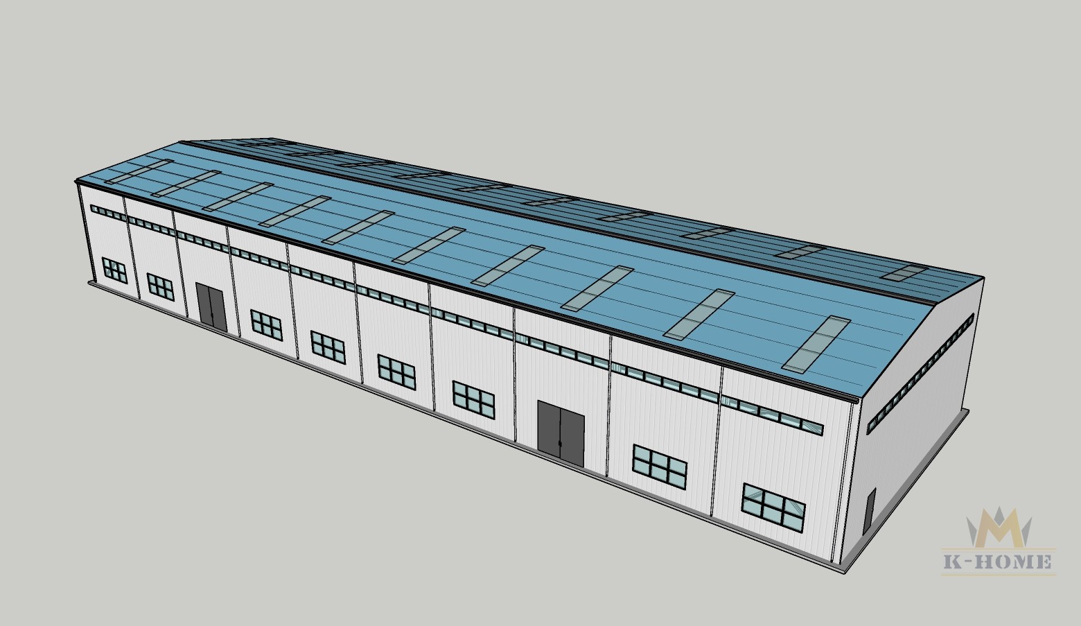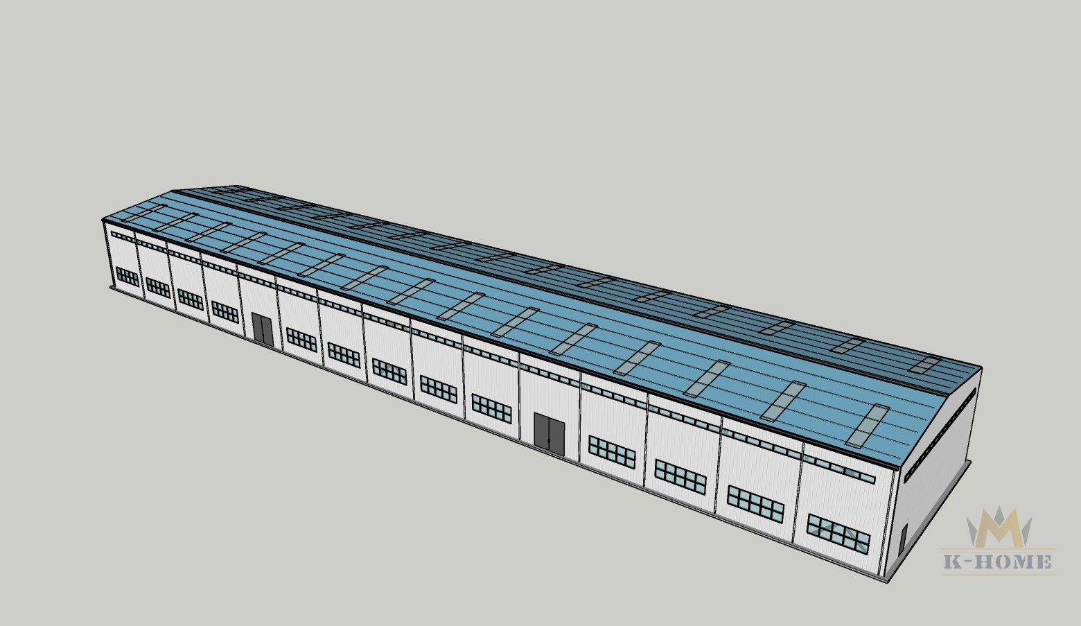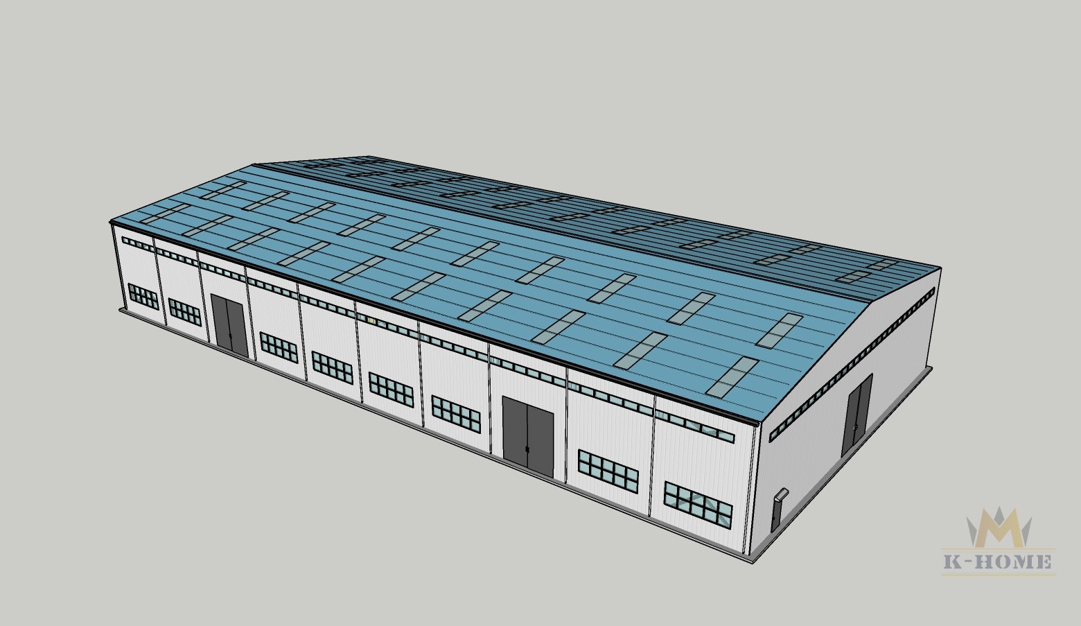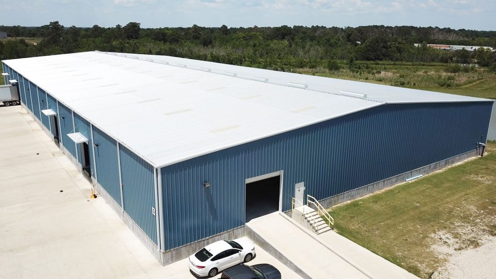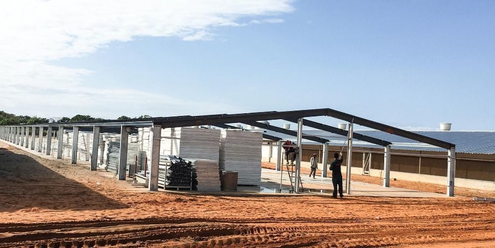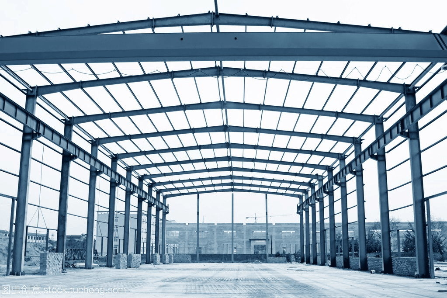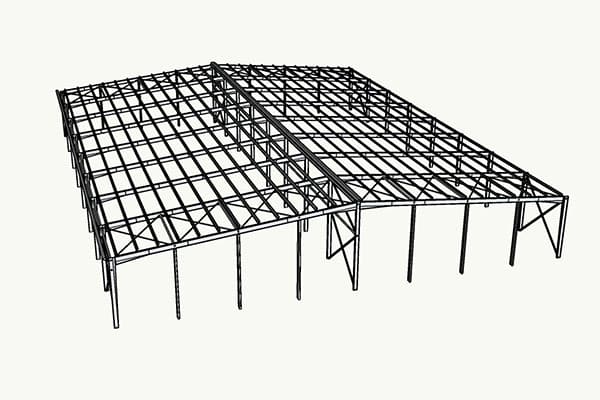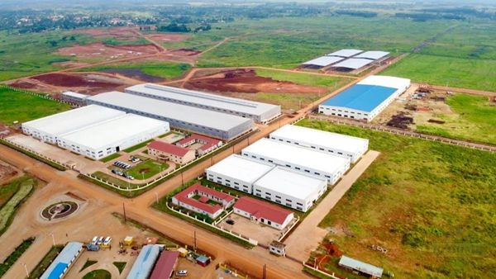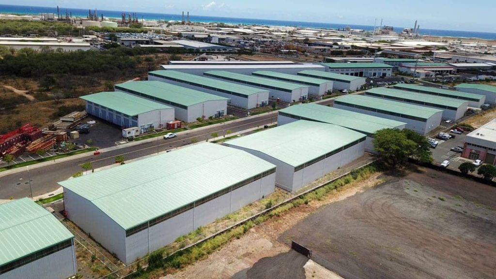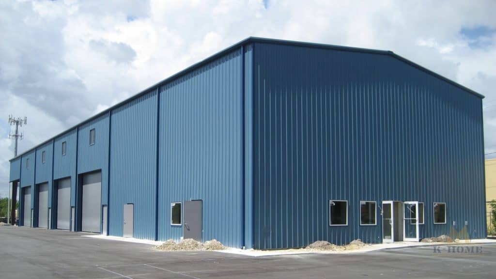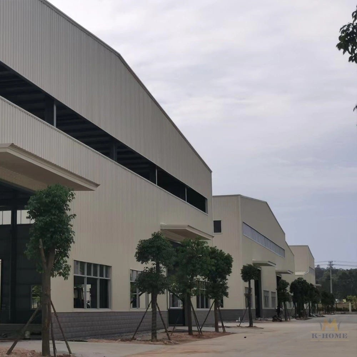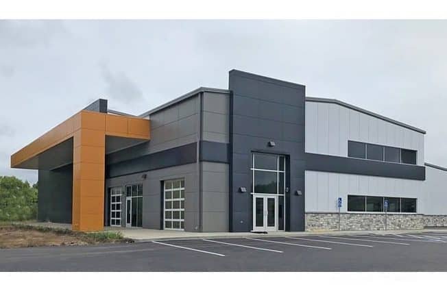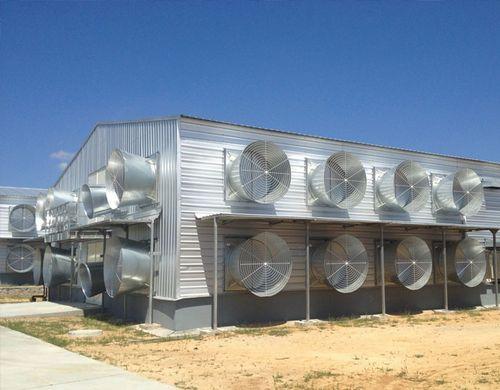Steel Warehouse Building in Mozambique
Providing steel warehouses adapted to the climate of Mozambique – professional, reliable and customizable
Steel warehouse buildings, with their exceptional cost-effectiveness, fast construction cycles, and long-lasting durability, are an ideal choice for numerous industries worldwide. K-HOME specializes in providing highly customizable steel warehouse solutions that meet international standards.
We specifically design industrial steel warehouse buildings for the hot, rainy, and humid climates of Mozambique and other parts of Africa. All structural components are constructed from corrosion-resistant galvanized steel and coated with a high-performance anti-corrosion coating, ensuring a long service life and minimal maintenance in these harsh environments.
With successful project experience in numerous African countries, including Mozambique, Kenya, and Ghana, we are familiar with the regulations and approval processes in each country. We have a sophisticated international logistics system and local construction collaboration resources, allowing us to provide clients with comprehensive services from design, manufacturing, transportation, and installation, ensuring efficient project implementation.
Project Overview – Steel Warehouse Building in Mozambique
Our recently delivered steel warehouse in Mozambique is 12 meters wide, 21 meters long, and has a 6-meter eaves height, eliminating the need for a bridge crane and fully meeting the client’s warehousing and operational needs. You can view our simple drawings for a better understanding.
|
Length |
21 m |
|
Width |
12m |
|
Eaves Height |
6m |
|
Function |
Product warehousing needs |
|
Structural Design |
Portal frame structure Single-span / Clear-span |
|
Design Requirements |
Ventilation and insulation |
Coping with Mozambique’s climate: Key design requirements for a code-compliant steel warehouse
Building a steel warehouse in Mozambique requires comprehensive consideration of its unique climatic challenges. Located in southeastern Africa, Mozambique experiences a tropical-subtropical climate with an average annual temperature ranging from 20°C to 30°C. Persistent high temperatures characterize summers, while the rainy season (November to March) brings concentrated rainfall and extremely high humidity. Coastal areas are also frequently threatened by strong winds and even hurricanes. These factors place extremely high demands on the warehouse building’s structural durability, operational safety, and efficiency.
Focus on this high-temperature and high-humidity environment, K-HOME selected corrosion-resistant galvanized steel and a multi-layer anti-corrosion coating system. This system effectively delays corrosion and extends the building’s lifespan.
To improve the indoor environment under high temperatures, the roof and wall panels are insulated to effectively mitigate the adverse effects of high temperatures on the indoor environment. Furthermore, natural ventilation vents and mechanically assisted ventilation systems are strategically located throughout the building, and insulation layers are installed where necessary to significantly reduce indoor temperatures.
To cope with concentrated heavy rainfall, steel warehouses in Mozambique should prioritize the design of appropriate roof slopes. A comprehensive drainage system with large-capacity gutters and downpipes prevents water seepage and ensures the safety of goods within the warehouse.
Given the frequent seasonal strong winds in Mozambique, K-HOME conducted structural calculations in strict accordance with local wind load regulations. The use of wind-resistant trusses, reinforced joints, and a deep foundation design ensures a stable and reliable overall structure, protecting personnel and assets.
With deep roots in the African market, K-HOME has a deep understanding of the Mozambican climate and regulations. We incorporate corrosion resistance, high temperature resistance, rain and wind resistance into material selection, component design, and structural layout. We guarantee to provide our customers with safe, durable, and cost-effective warehouse structure solutions that comply with local approvals.
Tell us the size and requirements of your warehouse, and we will provide you with a detailed design and cost proposal tailored to the Mozambican climate.
Your best warehouse building partner in Mozambique
K-HOME is one of the trusted steel warehouse manufacturer in China. From structural design to installation, our team can handle various complex projects. You will receive a prefabricated structure solution that best suits your needs.
You can send me a WhatsApp message (+86-18338952063), or send an email to leave your contact information. We will contact you as soon as possible.
Structural System of Prefabricated Warehouse
The factory adopts a professional prefabricated warehouse system, which is both durable and cost-effective:
Reinforced cement concrete foundation with embedded anchor bolts to firmly connect the main steel columns, ensuring overall stability even under high wind loads.
It is worth noting that the foundation structure of steel buildings in each region is different, and designers need to calculate based on local geological conditions and load requirements, and then issue a specific construction plan.
Steel beams and columns are the primary load-bearing components of portal steel structures, are constructed from Q355B-grade hot-rolled H-shaped steel, offering high strength and excellent load-bearing performance. All components are shot-peened to effectively enhance the steel’s surface adhesion, providing a uniform and stable foundation for the anti-corrosion coating, significantly improving the building’s corrosion resistance and service life in harsh environments.
To enhance the overall stability of the structure, portal steel structures are typically equipped with a support system consisting of Q355B steel purlins (C/Z-shaped steel), tie rods, wall braces, and roof braces. These support systems ensure structural stability and optimize load distribution. These support systems can take the form of cross braces or rigid tie rods, typically made of the same material as the steel beams and columns.
Double-layer roof panels with ventilation skylight for insulation and airflow; ridge ventilators and rainwater drainage systems designed for local climate conditions.
0.4mm single-layer color steel sheets with thicker zinc coating, providing enhanced resistance to corrosive chemical vapors from resin production.
Design Your Steel Warehouse Building in 4 Steps
Every steel warehouse building supplied by KHome in Mozambique follows a rigorous, systematic, and scientific process, ensuring that every aspect of the project, from design to delivery, meets the highest standards.
First, the team conducts in-depth discussions with the client to fully understand the warehouse’s specific use, size requirements, internal layout, and required storage functions, ensuring the design meets actual business needs.
Second, engineers conduct an environmental analysis of the project site, including climate characteristics, seasonal wind speeds, localized loads, and applicable building design standards, to ensure the building can adapt to the complex local natural conditions.
Based on this, KHome’s design team develops a rational structural system, including the primary frame, secondary components, and enclosure. They carefully select materials and accessories, from panels and windows to finishes, to ensure both functionality and aesthetics.
Finally, KHome provides competitive quotes and expedited production and delivery solutions to meet the client’s budget and timeline requirements, maximizing the customer experience.
This professional approach, which is customer-oriented, environmentally friendly and based on scientific design, ensures that every steel structure warehouse built in Mozambique is safe, efficient and meets customer needs.
Pricing for Steel Warehouse Buildings in Mozambique
The cost of building a steel warehouse in Mozambique depends on several factors:
- Warehouse Building size: Larger buildings require more materials, resulting in higher total costs, but also lower average prices. Unit prices range from approximately $60 to $80 per square meter.
- Warehouse Building height: A typical height is 5 meters. Taller buildings require more steel, and therefore higher costs.
- Enclosure material: The choice of material, such as rock wool, polyurethane (PU), or polystyrene (EPS) sandwich panels, can impact costs. Rock wool sandwich panels offer the best value and are a popular choice.
- Wind load requirements: Wind speed and snow load are significant factors affecting steel structures. Higher wind speeds require more steel, increasing structural stability.
- Additional features: Windows, doors, ventilation, and insulation systems are custom requirements that can be added or removed based on customer preference.
By adjusting these variables, customers can find the most cost-effective solution that best meets their needs. KHome ensures that each steel warehouse in Mozambique achieves the optimal balance between performance and affordability.
popular steel building kits sizes
120×150 Steel Building (18000m²)
why K-HOME Steel building?
As a professional PEB manufacturer, K-HOME is committed to providing you with high-quality, economical prefabricated steel structure buildings.
Committed to Creative Problem Solving
We tailor each building to your needs with the most professional, efficient and economical design.
Buy direct from the manufacturer
Steel structure buildings come from the source factory, carefully selected high-quality materials to ensure quality and durability. Factory direct delivery allows you to get prefabricated steel structure buildings at the best price.
Customer-centric service concept
We always work with customers with a people-oriented concept to understand not only what they want to build, but also what they want to achieve.
1000+
Delivered structure
60+
countries
15+
Experiences
Contact Us >>
Have questions or need help? Before we start, you should know that almost all prefab steel buildings are customized.
Our engineering team will design it according to local wind speed, rain load, length*width*height, and other additional options. Or, we could follow your drawings. Please tell me your requirement, and we will do the rest!
Use the form to reach out and we will be in touch with you as quickly as possible.

