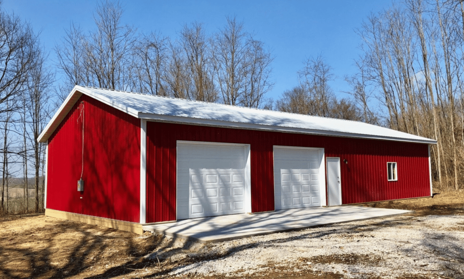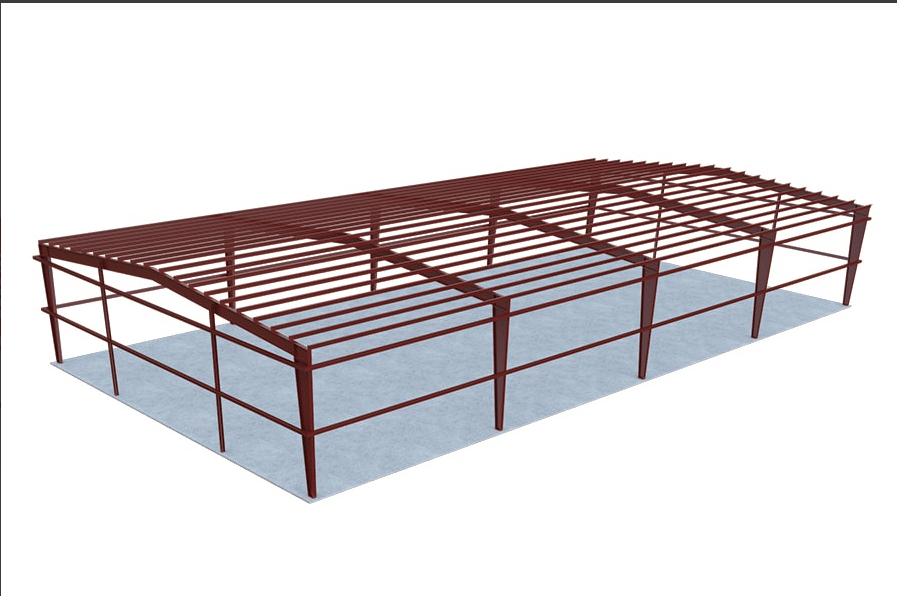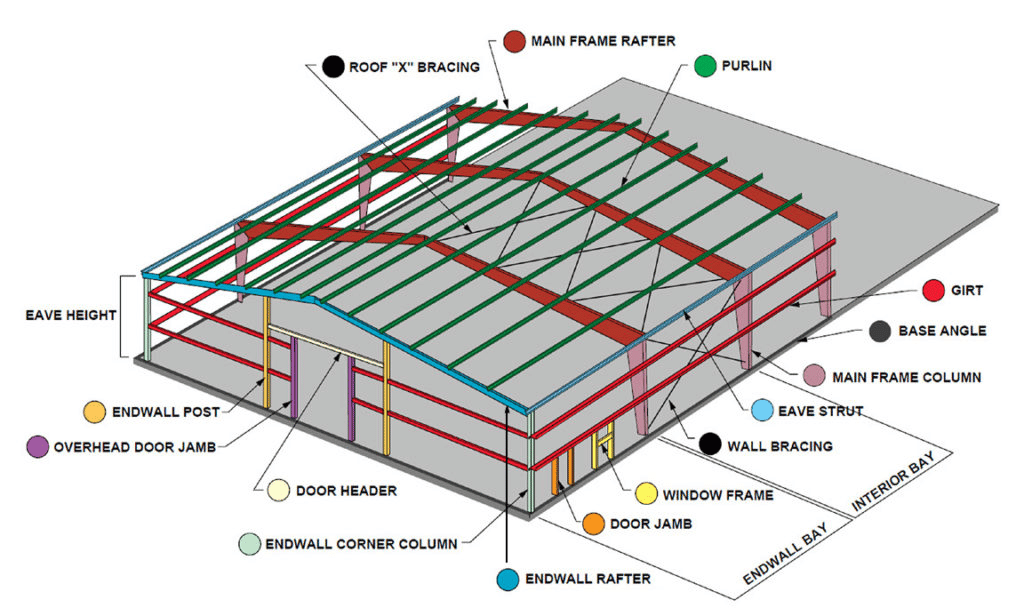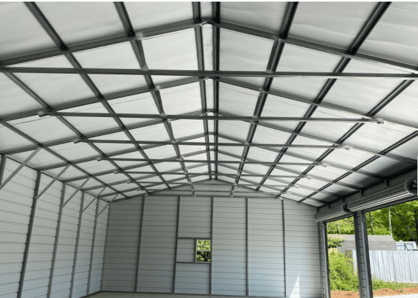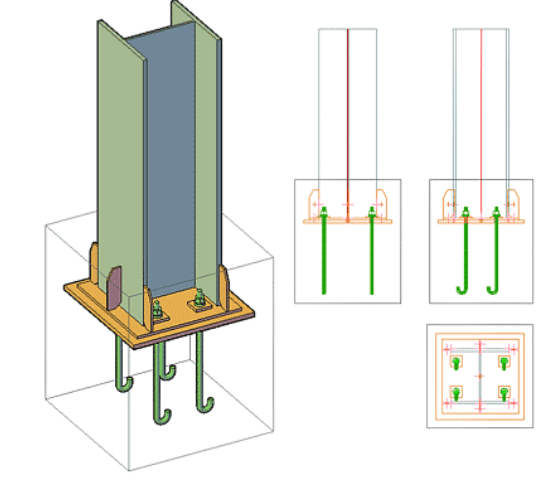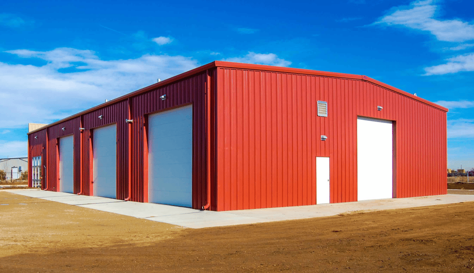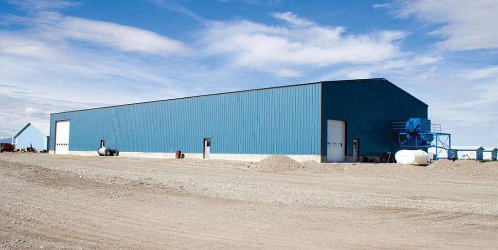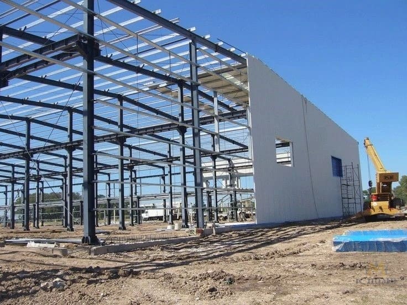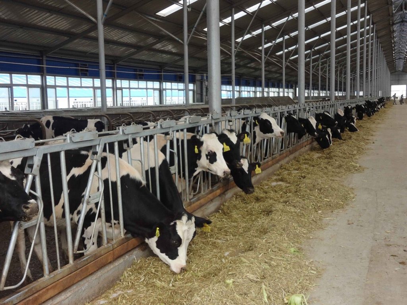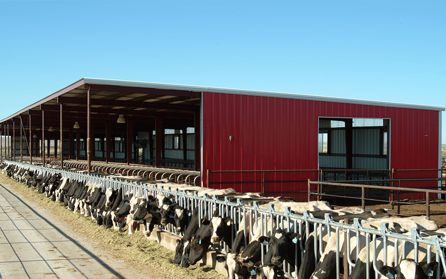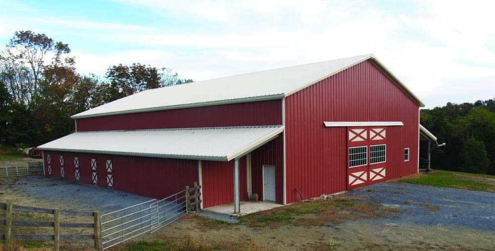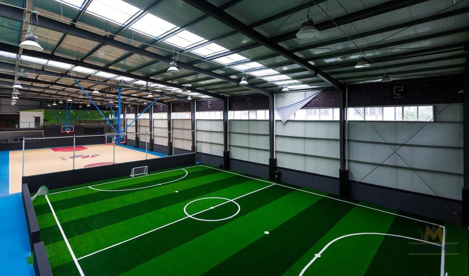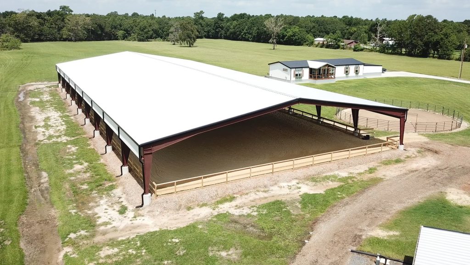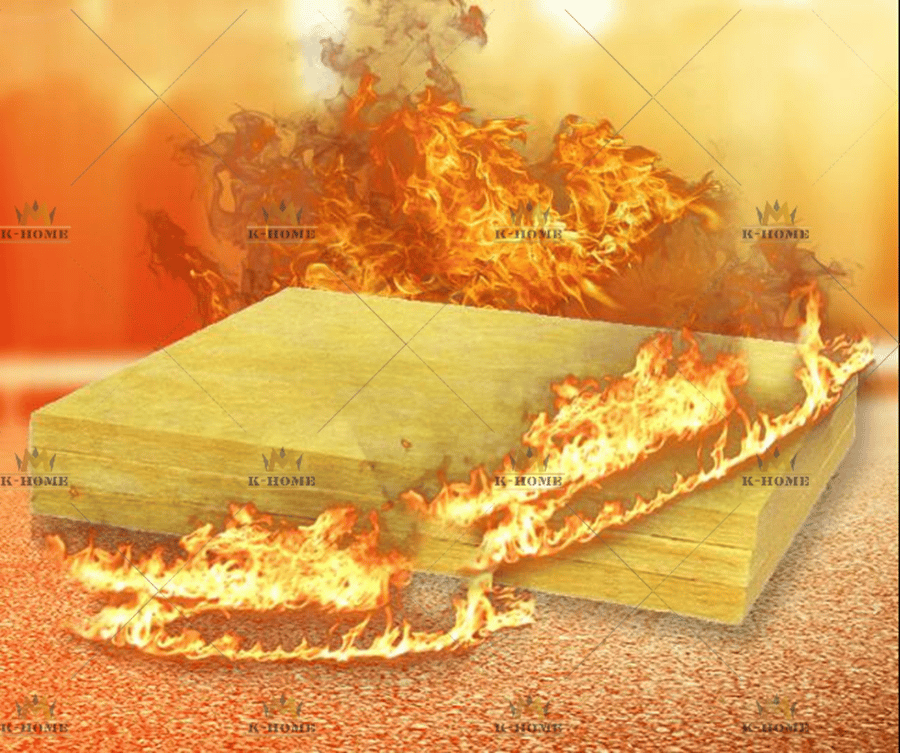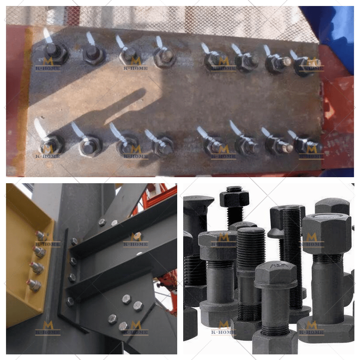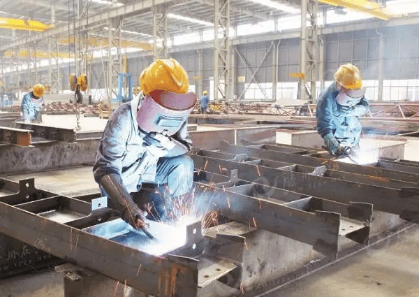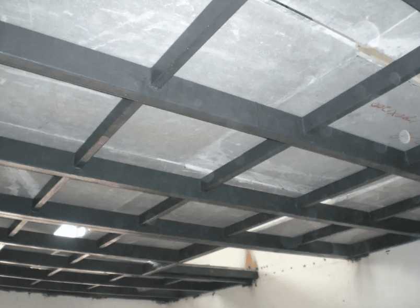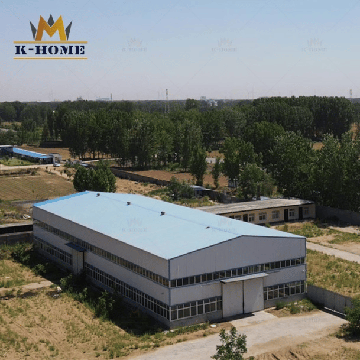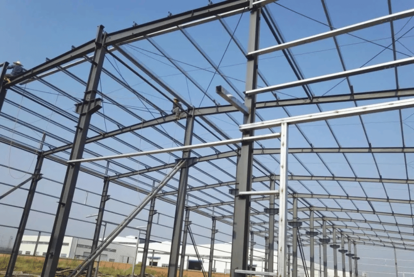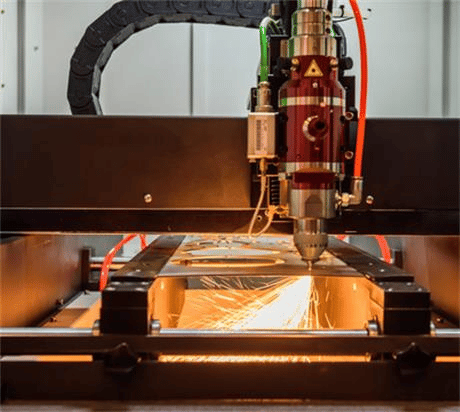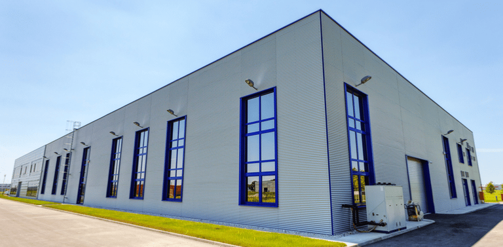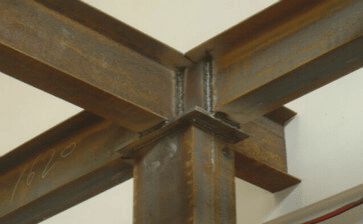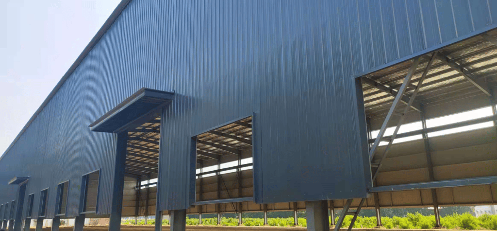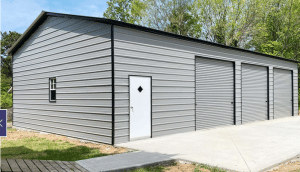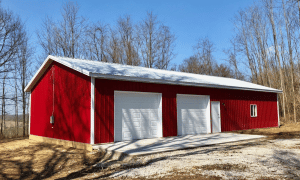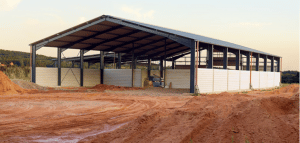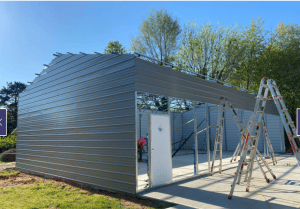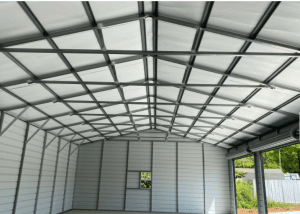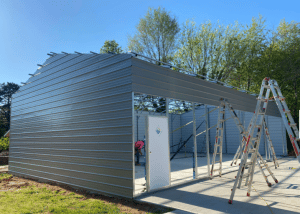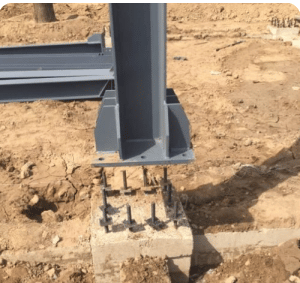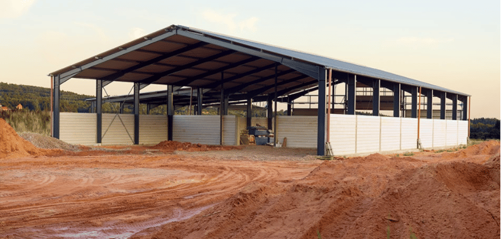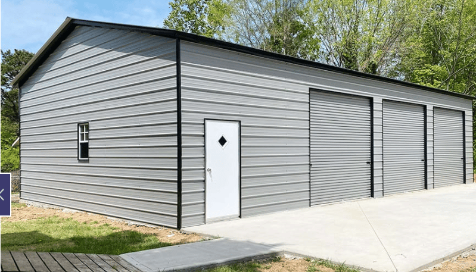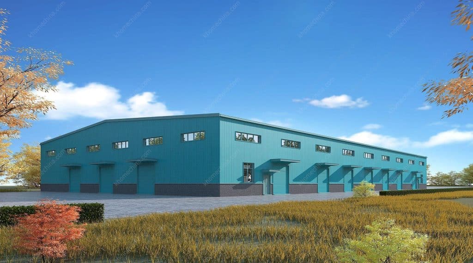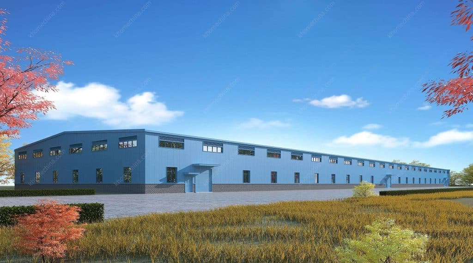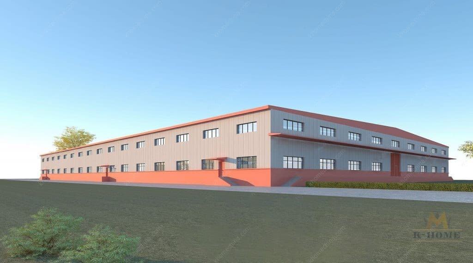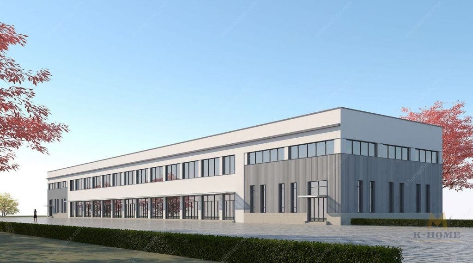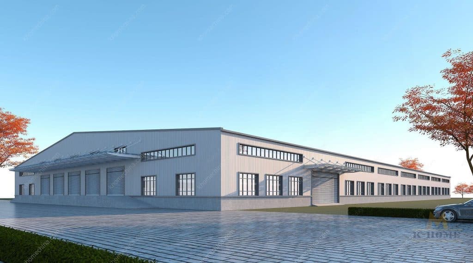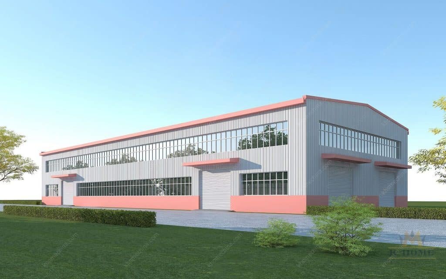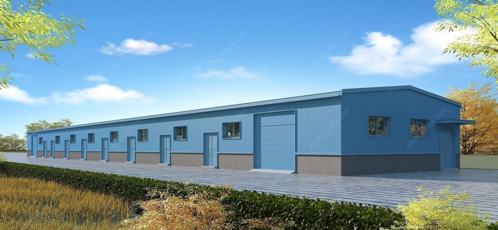Steel Frame Barn
Steel Building Kits
Each component of steel frame barn can be designed separately according to the customer’s building and structure requirements and then combine in a reasonable order.
K-Home offers metal building kits in a variety of sizes and specifications. From metal storage buildings, to metal barn kits, and steel garages – our experienced representatives work to help you create the ideal metal building solution to fit your needs.
K-Home durable metal barn kits
K-Home steel barn building is a light steel product, its clear span structure supply large internal space to store various agricultural grain, such as rice, corn, wheat, soybean and so on, also it can be used livestock to house cattle and horses, the steel structure columns together with the roof and wall prepare a safe storage environment. There are many external factors that will affect the stored crops; from moisture, fungi, mites and general hygiene, pests and structural problems, the roof leaks.
K-Home Steel steel pole barns for sale guarantees precise and interpreted components. All frame parts are cut and welded in the factory and can be assembled quickly and easily with bolts. Pls check the following barn components
Primary framing: The steel column is Hot roll H-section Q345 material, it includes a corner column, anti-wind column.
Secondary framing: roof purlin, wall purlin, tie rod, and so on.
Envelope structure: wall panel and roof panel.
Foundation: A solid foundation is the primary condition of a solid building. It provides all the forces to the entire building. The steel structure barn foundation is a mixture of steel columns and concrete, and then the steel columns and beams are fixed. This foundation can last the life of the buildings in K-Home. The general service life is 50 years.
Related Agricultural Steel Buildings
The PEB Steel Building
The Other Additional Attachments
WHY CHOOSE KHOME AS YOUR SUPPLIER?
K-HOME is one of the trusted factory manufacturers in China. From structural design to installation, our team can handle various complex projects. You will receive a prefabricated structure solution that best suits your needs.
You can send me a WhatsApp message (+86-18338952063), or send an email to leave your contact information. We will contact you as soon as possible.
Our prefab steel barn buildings Advantages
Wide Range
applicable to factories, purposes, office buildings, stadiums, hangars, etc. It is not only suitable for single-story large-span buildings, but also for building buildings or high-rise buildings.
Simple Construction
All components are prefabricated in the factory, and they are simply assembled in an instant, which can greatly shorten the construction period. For a building of 6000 square meters, it only takes 40 days to complete the simple basic installation.
Durable and Easy To Maintain
The steel structure of the general-purpose computer design resists harsh weather, and at the same time, it can be easily maintained.
Beautiful and Practical
The structure of the building is concise and has. There are many options for the color wall, and other materials are used to make the wall more usable.
Reasonable Cost
The steel structure building is light in weight, reduces the basic cost, and has a fast construction speed. It can be completed and put into operation as soon as possible, and it is a large-scale unit structure building with a comprehensive structure.
FAQs ABOUT steel structure building
More Metal Building Kits
Contact Us >>
Have questions or need help? Before we start, you should know that almost all prefab steel buildings are customized.
Our engineering team will design it according to local wind speed, rain load, length*width*height, and other additional options. Or, we could follow your drawings. Please tell me your requirement, and we will do the rest!
Use the form to reach out and we will be in touch with you as quickly as possible.

