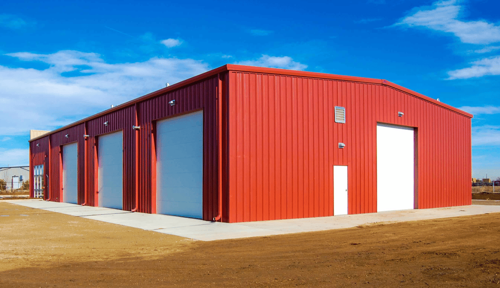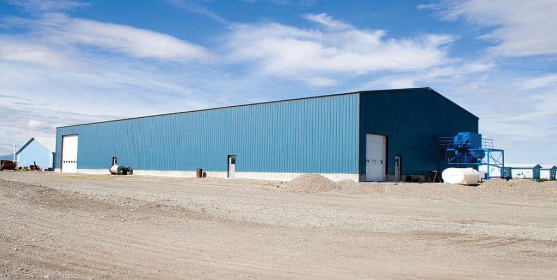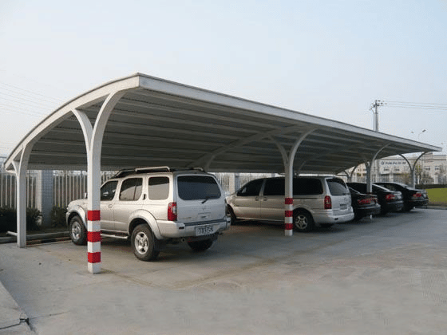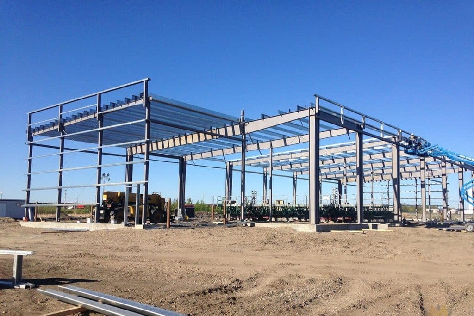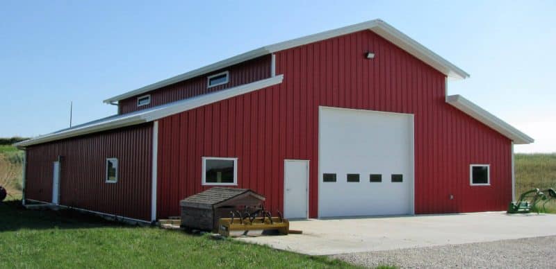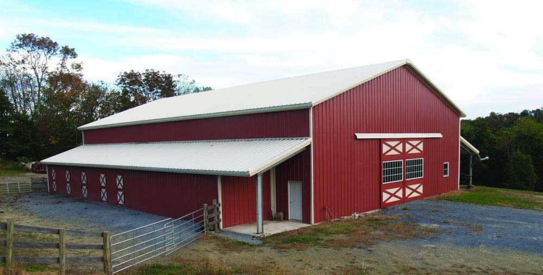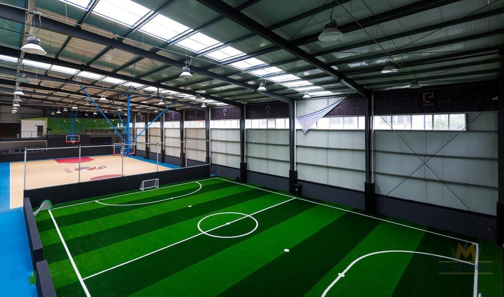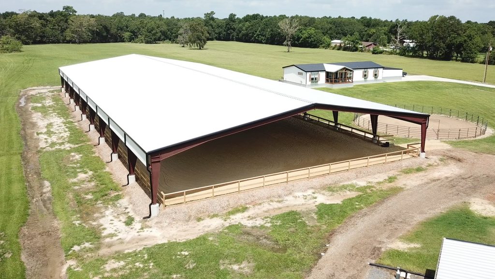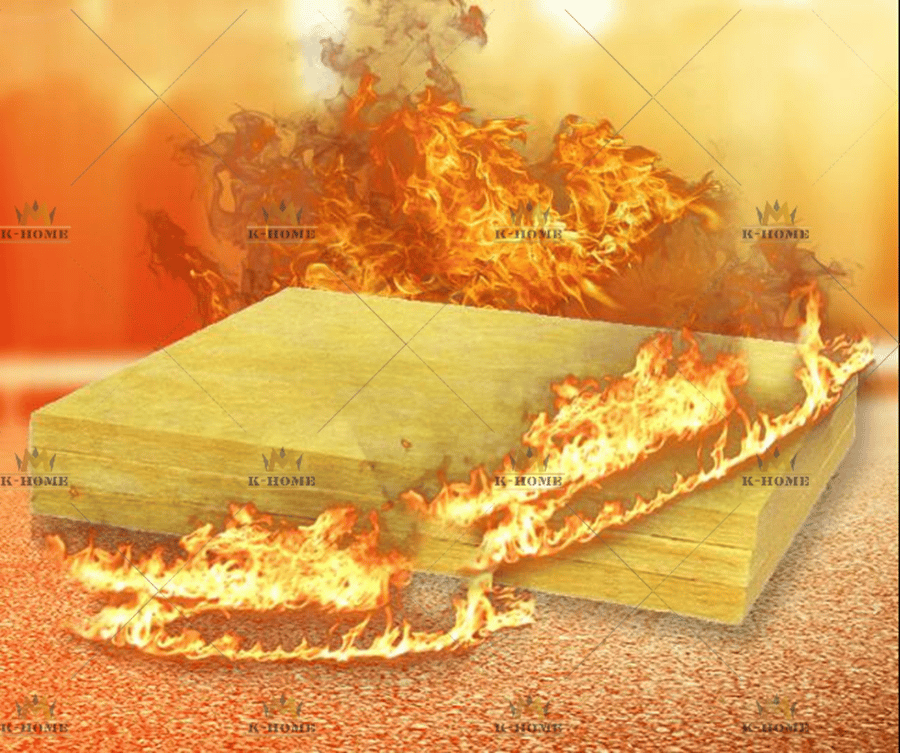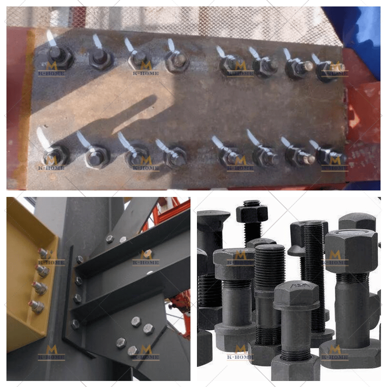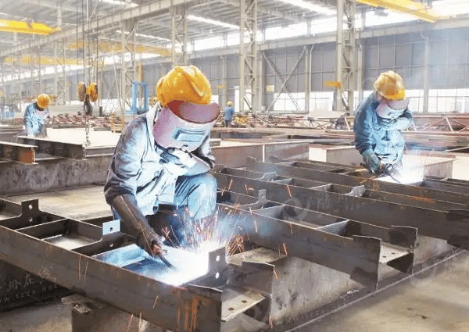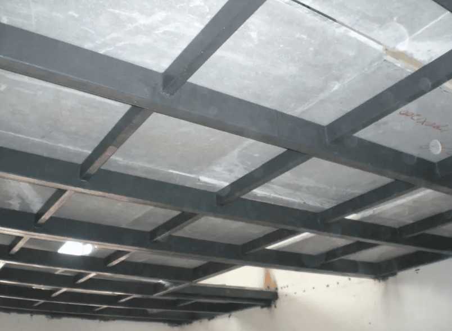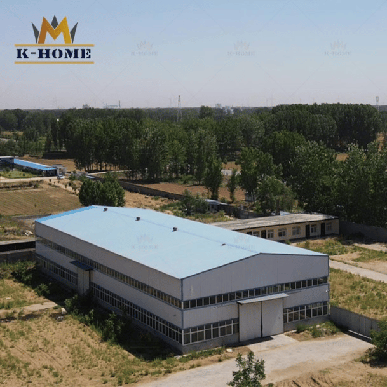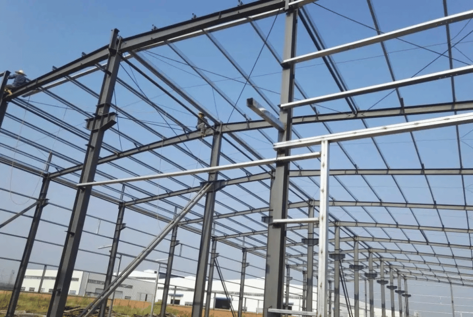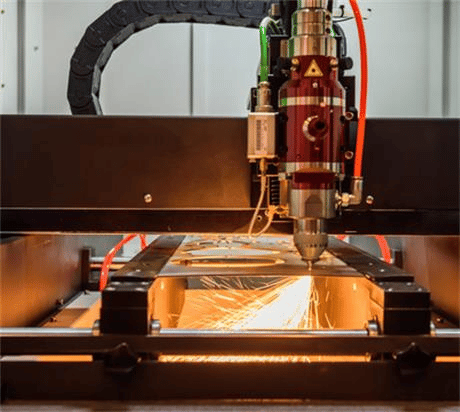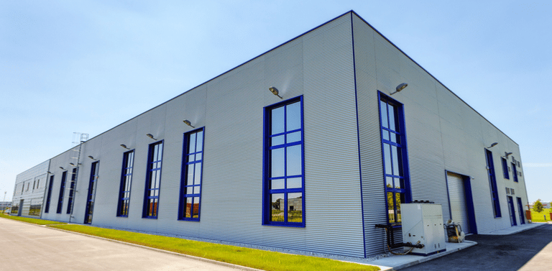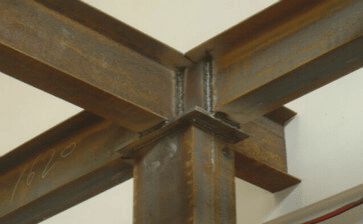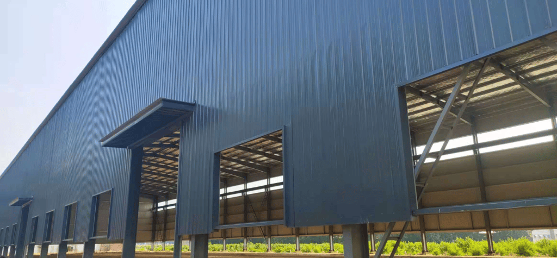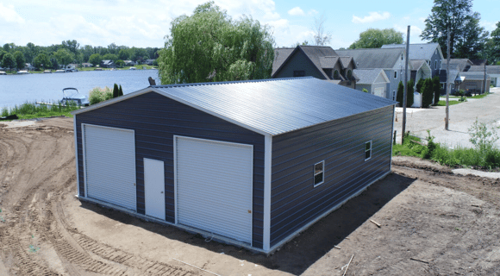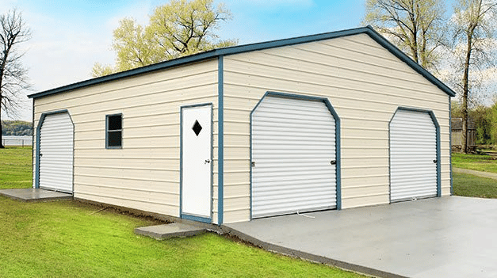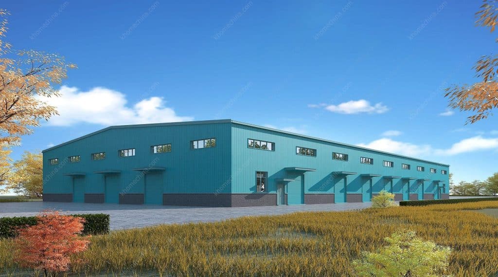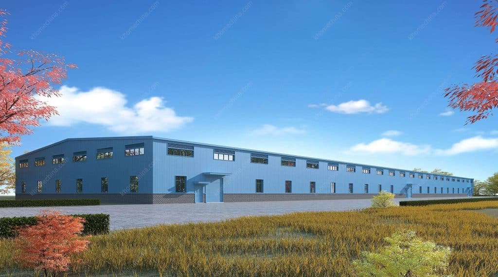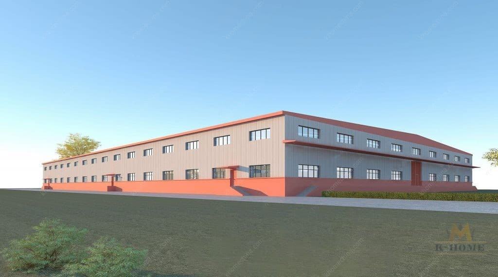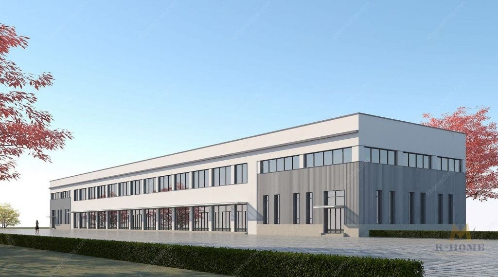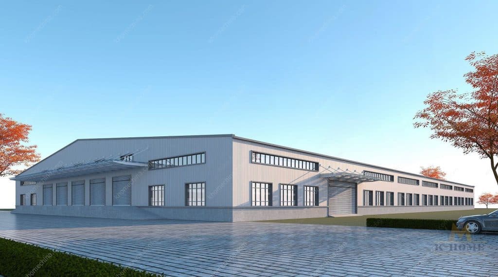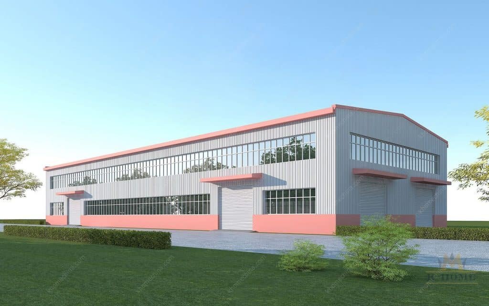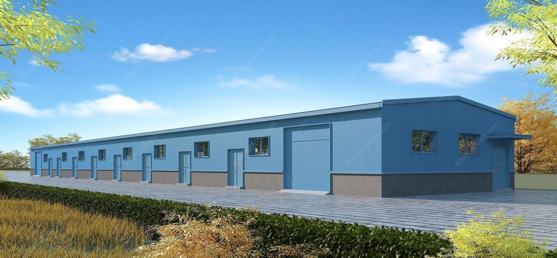Residential Metal Garage Buildings
Residential steel structure garage buildings have the characteristics of high fire resistance and strong corrosion resistance. The steel structure metal garage mainly means that the main load-bearing components are made of steel. Including steel columns, steel beams, steel structures, steel roof trusses, etc. The components are connected by welds, bolts, or rivets.
The roof and walls can be made of composite panels or single panels. Galvanized sheets can prevent rust and corrosion. The use of self-tapping screws can make the connection between the plates closer and prevent leakage. The interlayer is polystyrene, glass fiber, rock wool, polyurethane. They have good heat preservation, heat insulation, and flame retardant properties.
K-HOME offers the perfect solution for your car from weather and theft. Our steel garages are versatile and can provide benefits for people interested in using their garage for storage, car repair. Our metal garages are competitively priced so you can make the most of your space!
Related Residential Steel Buildings
The PEB Steel Building
The Other Additional Attachments
WHY CHOOSE KHOME AS YOUR SUPPLIER?
K-HOME is one of the trusted factory manufacturers in China. From structural design to installation, our team can handle various complex projects. You will receive a prefabricated structure solution that best suits your needs.
You can send me a WhatsApp message (+86-18338952063), or send an email to leave your contact information. We will contact you as soon as possible.
Main Steel Frame
| Items | Specification |
| Column | Q235, Q345 Welded H Section Steel |
| Beam | Q235, Q345 Welded H Section Steel |
| Items | Specification |
| Purlin | Q235 C and Z purlin |
| Knee brace | Q235 Angle Steel |
| Tie Rod | Q235 Circular Steel Pipe |
| Brace | Q235 Round Bar |
| Vertical and Horizontal Support | Q235 Angle Steel, Round Bar or Steel Pipe |
Metal Garage Buildings Advantages
Increase the value and appearance of the house
There are many ways to make a new residential garage look good. Choosing a garage color that matches the other design elements of your home will create a cohesive appearance. Choose a style option that maximizes your personality.
Family safety
Your garage is an entry point to your home. Protect your space by improving security. Keep your personal belongings safely stored. Whether you use the garage only for storing vehicles or as a vacation space, the items in the garage are important and should be protected.
Energy efficiency
Saving money is an effort that will always be appreciated. Not only will you experience the comfort of climate control, but you will also notice a reduction in heating and cooling costs due to these efforts. Insulated garages are a way to improve efficiency and save energy.
Reduce maintenance
A steel structure garage will help reduce the need for maintenance and upkeep, saving you time and money. Although maintenance is inevitable, you can rest assured that a new metal garage will help you get longer-term benefits. In the long run, it will also help your pocketbook!
These benefits can affect the overall proficiency of your family. After you decide that these are worth exploring, we will be more than happy to help you design a garage that welcomes your home.
To learn more about which kind of residential garage is suitable for you, K-HOME has professional designers to design your own metal garage for you and will provide you with 3D videos to see your garage more clearly.
Custom garage building as needs
K-HOME’s residential metal garage can be customized to complement any existing structure, including your home. It is not necessarily your traditional metal independent garage; we have industrial chain cooperation with many suppliers and can provide everything from high-quality windows to integrated garage doors. You can also add the functions you need according to your own needs, such as adding a sandwich panel with good sound insulation to the wall panel to reduce noise.
K-home has many material styles to choose from when designing residential metal garages:
- Window material: aluminum metal window, broken bridge aluminum material, shutters, etc.
- Door styles: ordinary household single door, sandwich steel door, double door, manual rolling door, electric rolling door, etc.;
- Wallboard material: sandwich panels and single tiles
- The materials of the sandwich panel are rock wool, glass wool, polyurethane and other different properties for you to choose from the color can also be customized according to your preferences.
Customize in design: Downspouts, gutter, Canopy, Stairs, Ventilation fan, Roof lighting tiles
| Roof Panel | EPS Sandwich Panel / Glass Fiber Sandwich Panel / Rock Wool Sandwich Panel / Pu Sandwich Panel /Steel Sheet |
| Wall Panel | Sandwich Panel / Corrugated Steel Sheet |
| Window | Aluminum Alloy Window / PVC Window / Sandwich Panel Window |
| Door | Sliding Sandwich Panel Door / Rolling Metal Door / Personal Door |
| Rainspout | PVC |
| Live load on Roof | In 120kg/Sq. (Color steel panel surrounded) |
| Wind Resistance Grade | 12 Grades |
| Earthquake-resistance | 8 Grades |
| Structure Usage | Up to 50 years |
| Temperature | Suitable temperature.-50°C~+50°C |
More Metal Building Kits
Articles Selected for You
Building FAQs
- How to Design Steel Building Components & Parts
- How Much Does a Steel Building Cost
- Pre-Construction Services
- What is a Steel Portal Framed Construction
- How to Read Structural Steel Drawings
Blogs Selected for You
- The Main Factors Affecting The Cost of Steel Structure Warehouse
- How Steel Buildings Help Reduce Environmental Impact
- How to Read Structural Steel Drawings
- Are Metal Buildings Cheaper Than Wood Buildings?
- Benefits of Metal Buildings For Agricultural Use
- Choosing the Right Location For Your Metal Building
- Making a Prefab Steel Church
- Passive Housing & Metal –Made for Each Other
- Uses for Metal Structures You May Not Have Known
- Why Do You Need a Prefabricated Home
- What Do You Need To Know Before Designing a Steel Structure Workshop?
- Why Should You Choose a Steel Frame Home Over a Wooden Frame Home
Contact Us >>
Have questions or need help? Before we start, you should know that almost all prefab steel buildings are customized.
Our engineering team will design it according to local wind speed, rain load, length*width*height, and other additional options. Or, we could follow your drawings. Please tell me your requirement, and we will do the rest!
Use the form to reach out and we will be in touch with you as quickly as possible.

