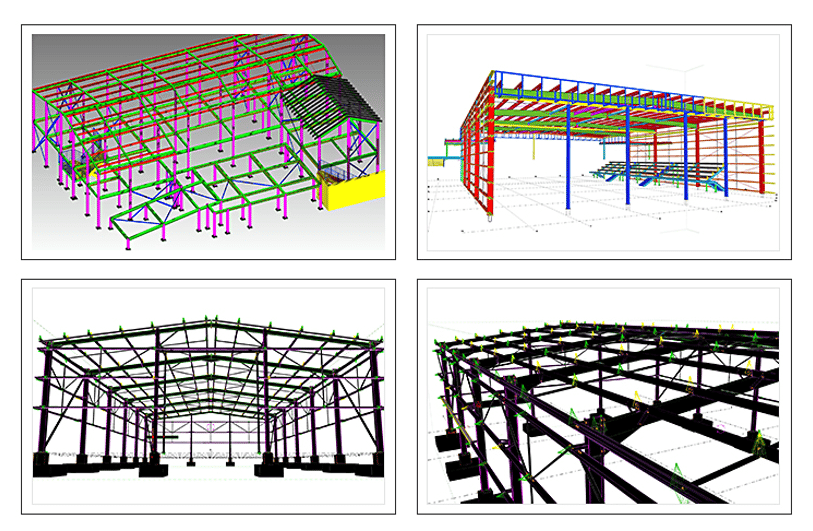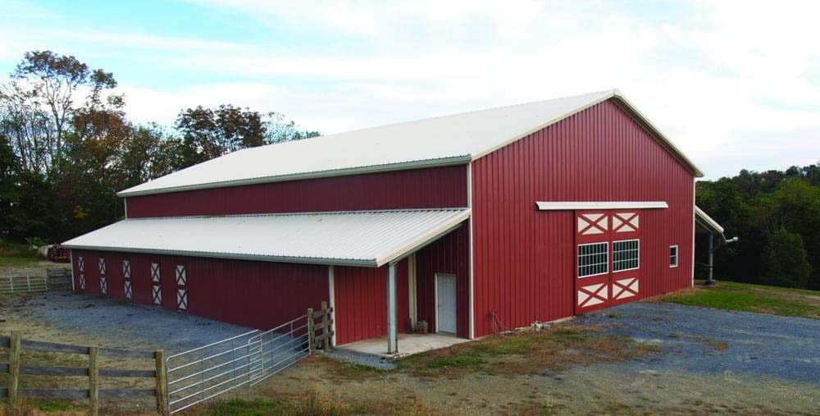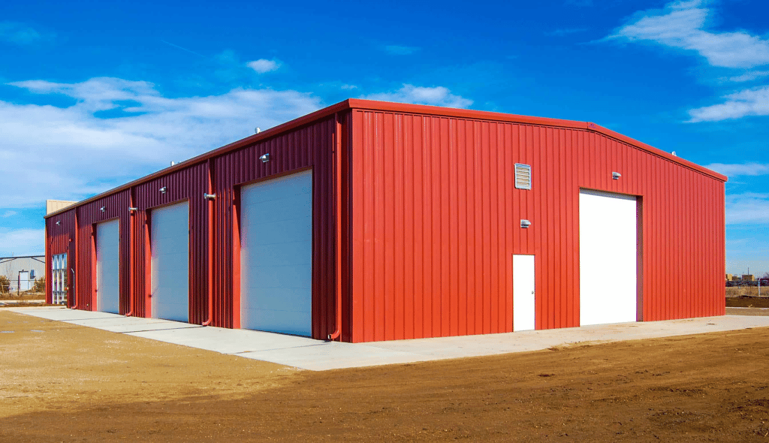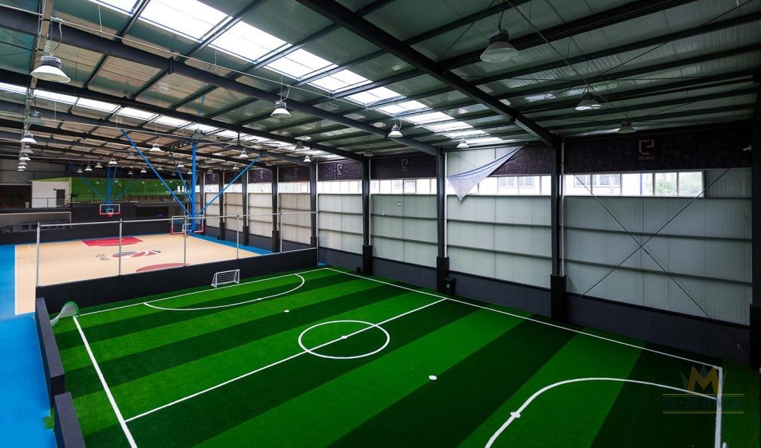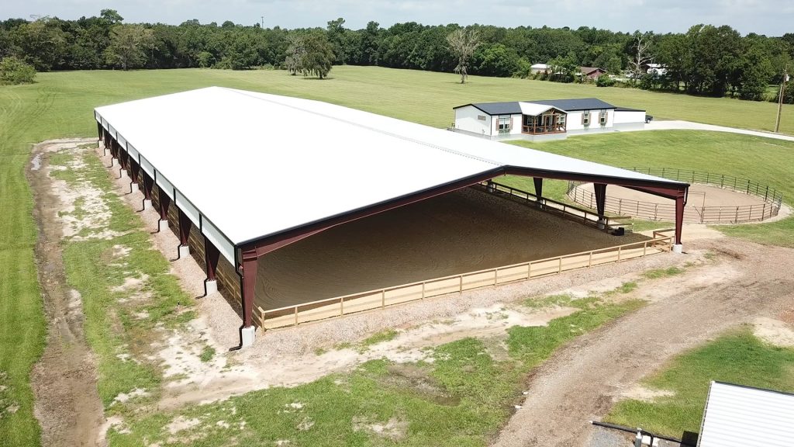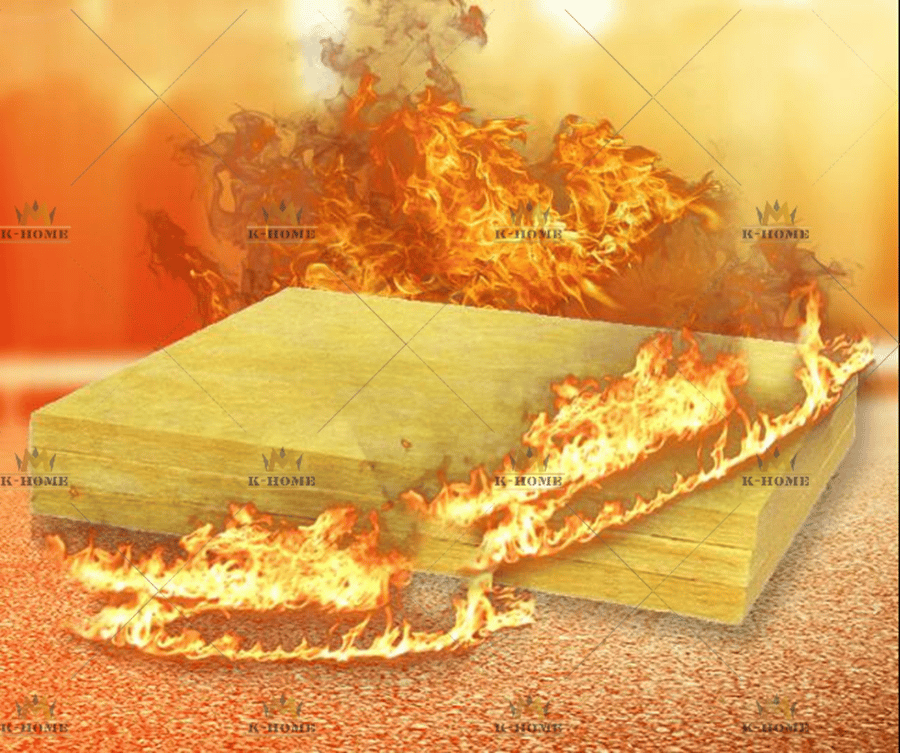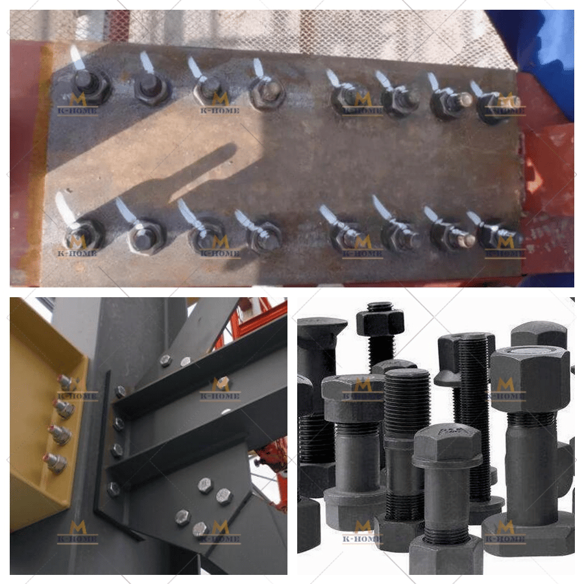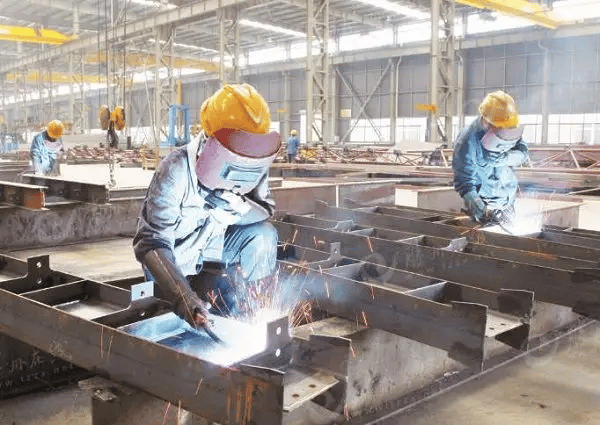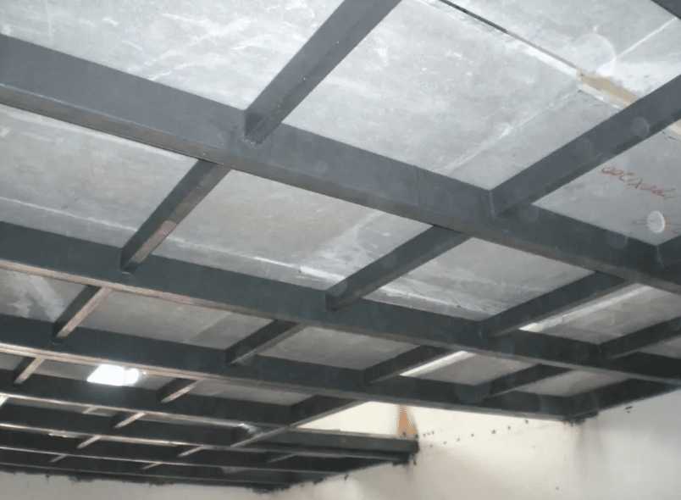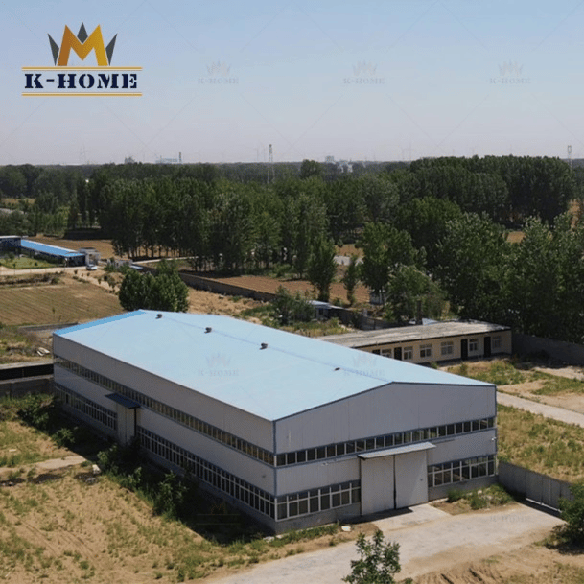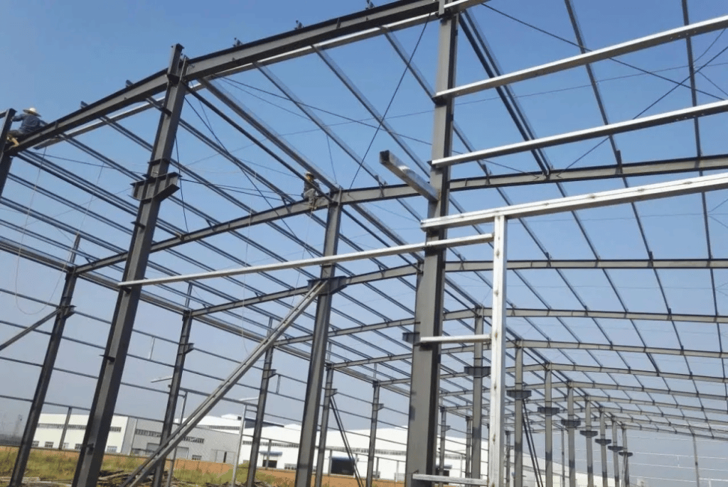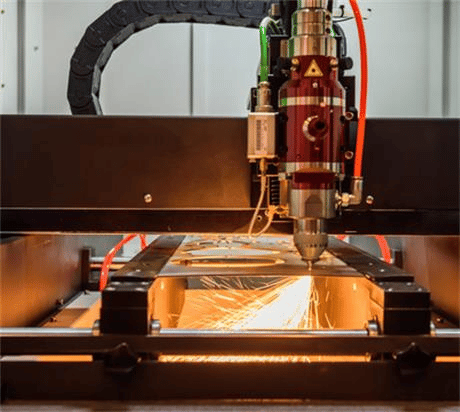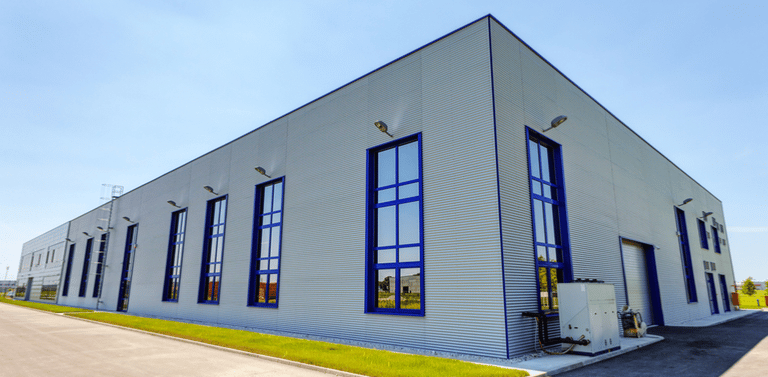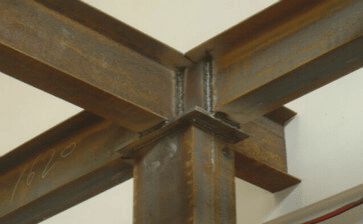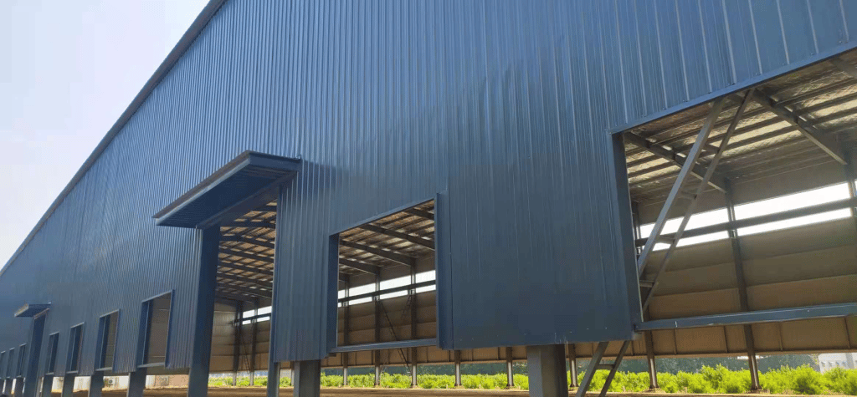Purpose of Metal Roof Expansion Joint
Metal Roof Expansion Joint is a Metal Roof Expansion Joint structure used for steel structure sound insulation workshops.

It is set at the Metal Roof Expansion Joint of the wall.
The width of the Metal Roof Expansion Joint is greater than 20mm; it includes a sliding layer, acoustic reinforcement layer, and steel column; the sliding layer is arranged along the vertical length of the Metal Roof Expansion Joint, and the two sides of the sliding layer are respectively attached to the inner sides of the walls on both sides of the Metal Roof Expansion Joint; the acoustic compensation
The strong layer and the steel column are arranged on the inner side of the sliding layer in turn, corresponding to the position of the Metal Roof Expansion Joint, and the acoustic reinforcement layer and the steel column are superimposed along the thickness direction of the wall.
Joint connection the utility model solves the technical problems of low sound insulation performance, poor safety, complex structure, and inconvenient construction of the traditional Metal Roof Expansion Joint structure.
Structure of Metal Roof Expansion Joint
The Metal Roof Expansion Joint structure belongs to the technical field of steel structure construction, including a steel structure wall, a Metal Roof Expansion Joint reserved on the wall, an inner wall plate and an outer wall plate fixed inside and outside the wall respectively, the inner wall plate and The outer wall panel is disconnected from the Metal Roof Expansion Joint, and the disconnected inner wall panel and the outer panel are connected by a telescopic assembly.
There is a slot in the center of the thickness of one end of the inserting board that is inserted into each other. The slot connects the inserting board and the lower inserting board on the inserting board.
The width of the slot matches the thickness of the upper inserting board and the lower inserting board.
The upper board or the lower board are respectively inserted into the slots on the opposite board, and there is space for the upper board or the lower board to move between the upper board or the lower board and the bottom of the slot.
It can be adjusted to adapt to the uneven settlement of the plant foundation, so as to prevent the deformation of the wall panel at the Metal Roof Expansion Joint, causing potential safety hazards.
Development of Metal Roof Expansion Joint
With the development of society and economy, more and more people’s attention has been paid to industrial plants in my country.
The application of Metal Roof Expansion Joint steel structure plants is becoming more and more common.
Metal Roof Expansion Joint steel structure plants have the advantages of fast construction speed, high bearing capacity, It has the advantages of good seismic performance and strong overall stiffness, but there are also certain defects.
By optimizing the design of the Metal Roof Expansion Joint steel structure workshop, the project cost can be saved and the enterprise can create benefits. This paper mainly focuses on the large-scale Metal Roof Expansion Joint steel structure.
The optimization design of Metal Roof Expansion Joint of structural workshop is analyzed. With the development of modern industry, industrial production technology has higher requirements for buildings, among which super-long structures will appear in structural design.
In the case of a super-long steel structure project in Zhejiang, my country, the method of “dispersion principle” is used to carry out horizontal The supplementary calculation of temperature stress and column top displacement can meet the requirements of bearing capacity and deformation.
How do set the steel structure temperature Metal Roof Expansion Joint?
Building Metal Roof Expansion Joint, also known as Metal Roof Expansion Joint, refers to the installation of appropriate parts along the direction of construction joints of buildings or structures in order to prevent building components from cracking or damaging the structure due to climatic temperature changes (thermal expansion, cold contraction).
A structural seam. Metal Roof Expansion Joint is to divide the building components above the foundation such as walls, floors, roofs (except wooden roofs) into two independent parts so that buildings or structures can be horizontally stretched along a long direction. Prevents cracks in the house due to climate change.
The method is to reserve gaps at certain distances along the length of the building, and disconnect the building from the roof, walls, floors and other components above the ground. disconnect.
The width of the Metal Roof Expansion Joint is generally 20 mm to 30 mm, and the joints are filled with thermal insulation materials.
The spacing between the two Metal Roof Expansion Joints is clearly specified in the building structure code. If the plane size of the building is too long, due to thermal expansion and contraction, it may cause excessive temperature stress in the structure.
It is necessary to set a joint at a certain length of the structure to divide the building into several parts, and the joint is the temperature joint. For different structural systems, the distance between Metal Roof Expansion Joints is different, which is specifically stipulated in Article 8.1 of the current Chinese code “Code for Design of Concrete Structures” GB50010-2010.
Metal Roof Expansion Joint Design
At present, a new type of steel structure TPO large-scale Metal Roof Expansion Joint waterproof joint is disclosed, which relates to the technical field of building structures, including a top structure arranged on the top of the Metal Roof Expansion Joint and a side support structure arranged on both sides of the Metal Roof Expansion Joint.
The top structure is erected on the tops of the two side support structures; the first TPO waterproofing membrane, the second TPO waterproofing membrane and the second TPO waterproofing membrane of the top structure are alternately arranged, and are connected and fixed in the way of hot full welding to realize The overall coverage of the Metal Roof Expansion Joint position.
Further Reading: Steel Structure Installation & Design
Compared with the traditional Metal Roof Expansion Joint waterproof structure, the utility model expands the working surface of the waterproof construction, and greatly improves the waterproof effect of the waterproof joint; Structure, prevent rainwater leakage, good waterproof effect, excellent practicability; polyethylene foam rod is set in the middle of the top rock wool top, so that the third TPO waterproof membrane laid on it forms an upwardly convex structure, effectively avoiding the first The top of the three TPO waterproof membrane accumulates water and snow.
Metal Roof Expansion Joint for large steel structure workshop
The Metal Roof Expansion Joint of a large-scale steel structure workshop belongs to the technical field of construction Metal Roof Expansion Joint, and includes a left steel rail, the outer side wall of the left steel rail is fixedly installed with installation steel bars, the right steel rail is installed on the right side of the left steel rail, and the outer side wall of the right steel rail is installed.
There is also a fixed installation steel bar on the upper part, a slot cavity is formed between the left rail and the right rail, a plurality of buffer springs are fixedly installed in the slot cavity, a buffer rubber is installed in the slot cavity, and the left rail and the A plurality of limit steel frames are installed on the outer ring sleeve of the right rail.
The utility model has novel design, convenient operation and good use effect, which can make the Metal Roof Expansion Joint structure buffer and reduce the thermal expansion force of its plant components, and can also The Metal Roof Expansion Joint structure can limit the cold shrinkage force of its plant components, and can also effectively drain the rainwater to prevent rust on the steel frame structure.
Prefab Steel Structure Workshop: Design, Type, Cost
The PEB Steel Building
The Other Additional Attachments
Building FAQs
- How to Design Steel Building Components & Parts
- How Much Does a Steel Building Cost
- Pre-Construction Services
- What is a Steel Portal Framed Construction
- How to Read Structural Steel Drawings
Blogs Selected for You
- The Main Factors Affecting The Cost of Steel Structure Warehouse
- How Steel Buildings Help Reduce Environmental Impact
- How to Read Structural Steel Drawings
- Are Metal Buildings Cheaper Than Wood Buildings?
- Benefits of Metal Buildings For Agricultural Use
- Choosing the Right Location For Your Metal Building
- Making a Prefab Steel Church
- Passive Housing & Metal –Made for Each Other
- Uses for Metal Structures You May Not Have Known
- Why Do You Need a Prefabricated Home
- What Do You Need To Know Before Designing a Steel Structure Workshop?
- Why Should You Choose a Steel Frame Home Over a Wooden Frame Home
Contact Us >>
Have questions or need help? Before we start, you should know that almost all prefab steel buildings are customized.
Our engineering team will design it according to local wind speed, rain load, length*width*height, and other additional options. Or, we could follow your drawings. Please tell me your requirement, and we will do the rest!
Use the form to reach out and we will be in touch with you as quickly as possible.
About Author: K-HOME
K-home Steel Structure Co., Ltd covers an area of 120,000 square meters. We are engaged in the design, project budget, fabrication, and installation of PEB steel structures and sandwich panels with second-grade general contracting qualifications. Our products cover light steel structures, PEB buildings, low-cost prefab houses, container houses, C/Z steel, various models of color steel plate, PU sandwich panels, eps sandwich panels, rock wool sandwich panels, cold room panels, purification plates, and other construction materials.

