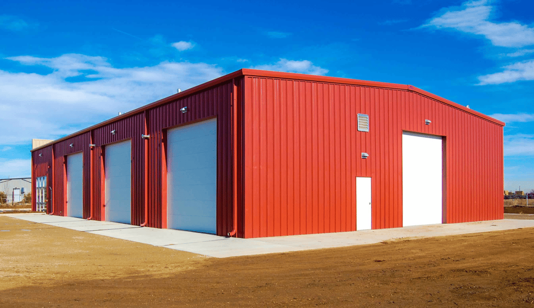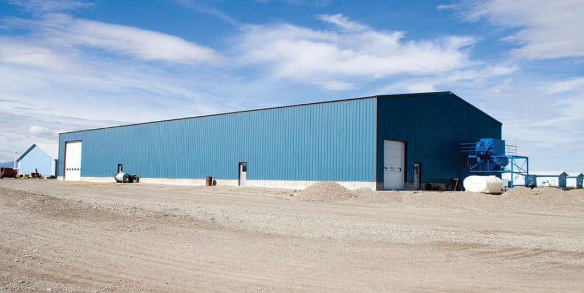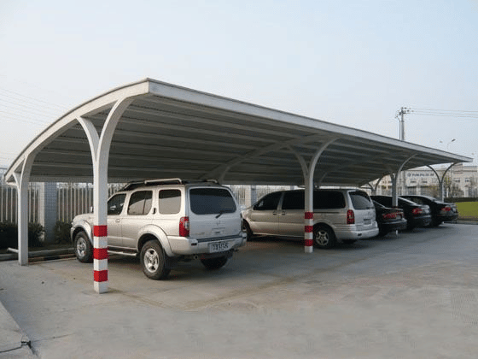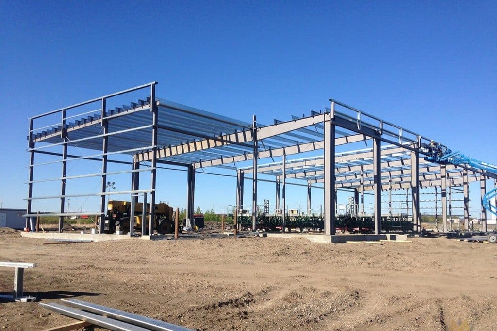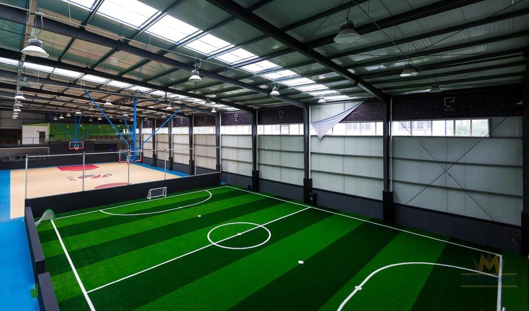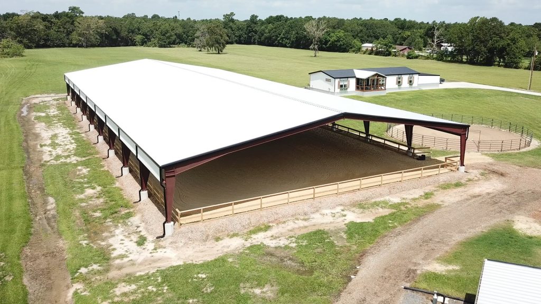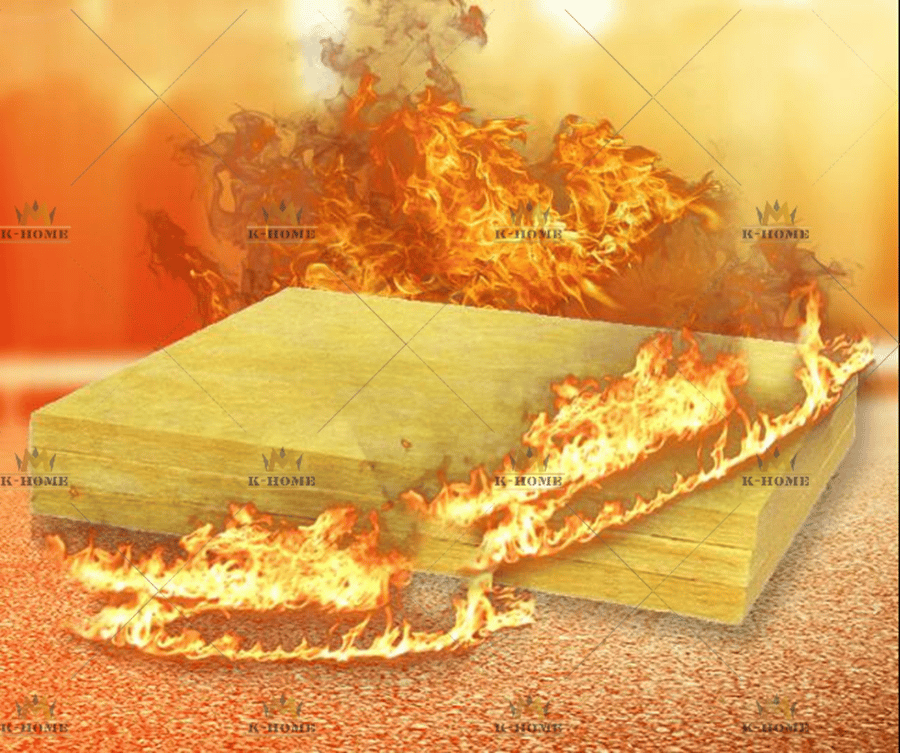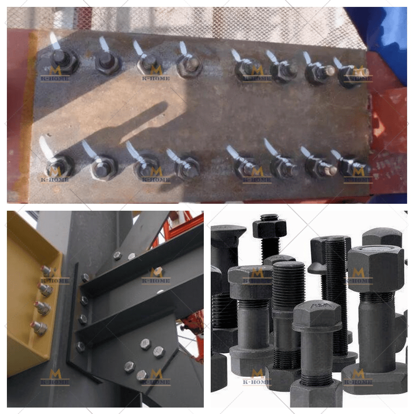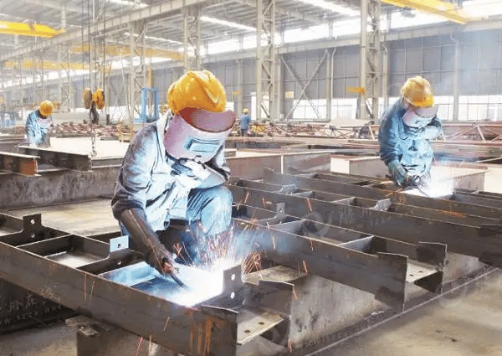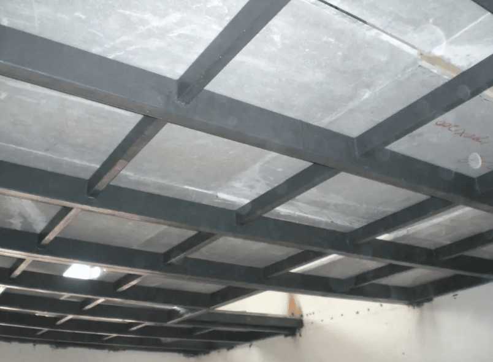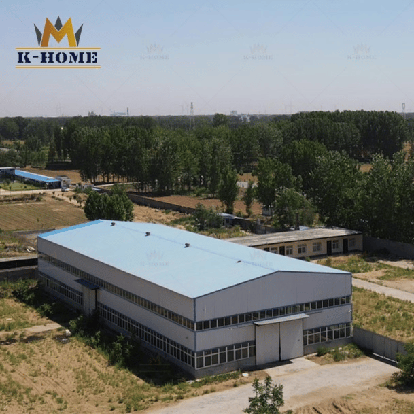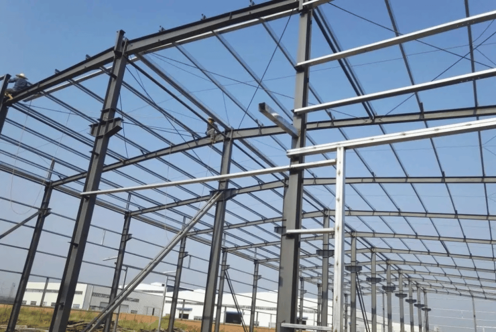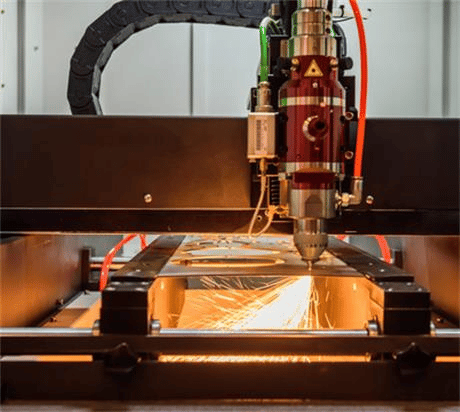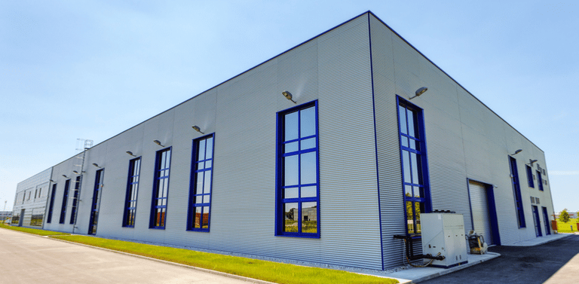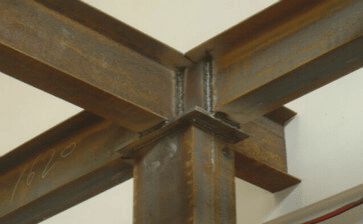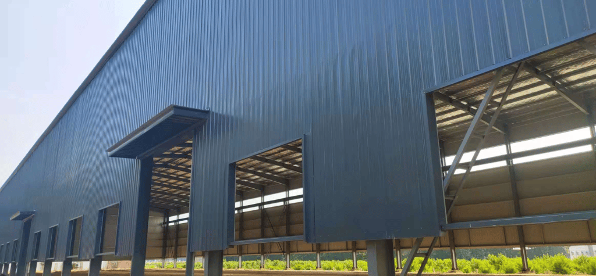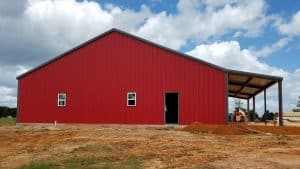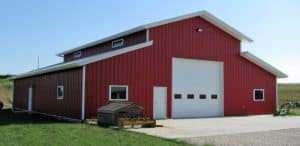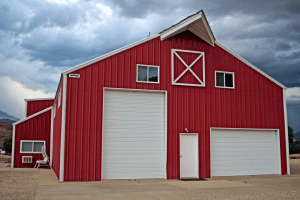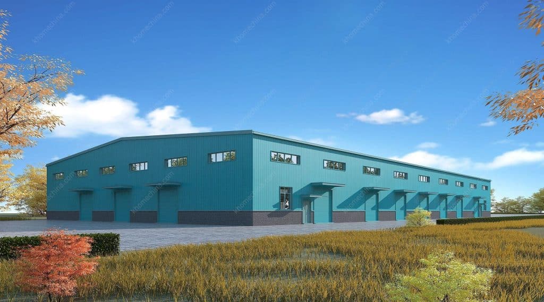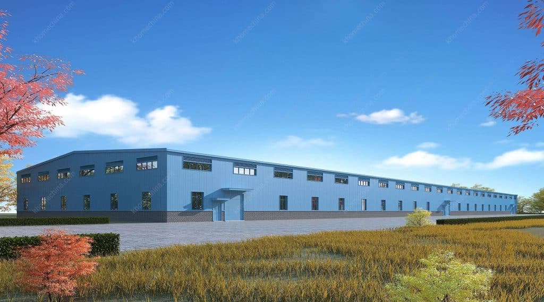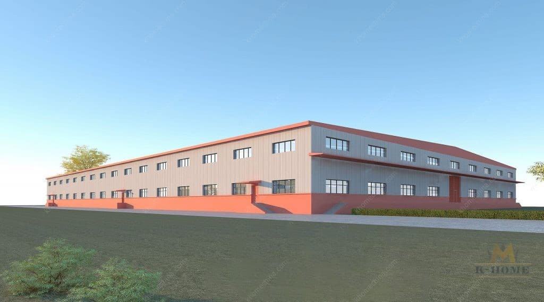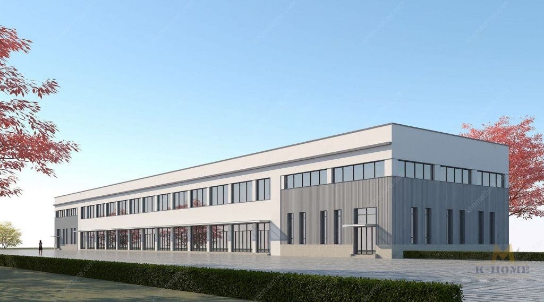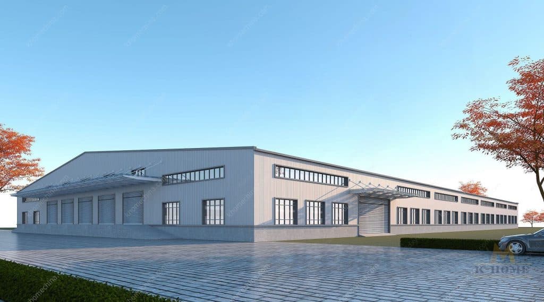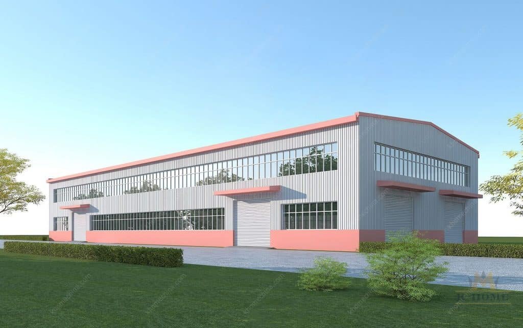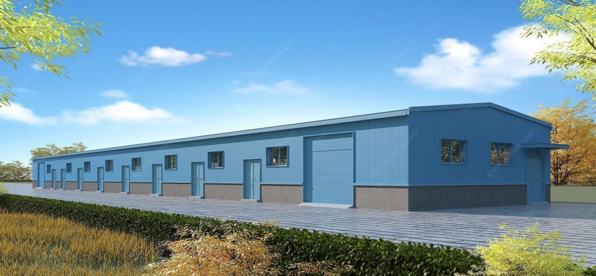Metal Building Homes
Steel Structure Building
“Keeping up with the times” became a buzzword more than a decade ago. And people continue to follow the pace of the times from the four aspects of “food, clothing, housing, and transportation”. Among them, “living” has become the top priority of the moment. From traditional brick-concrete houses, frame-structured houses, wood-framed houses, to the latest steel-structured houses, they have all begun to enter the field of residential housing construction. It is the metal building homes that are deeply discussed and sought after by the public.
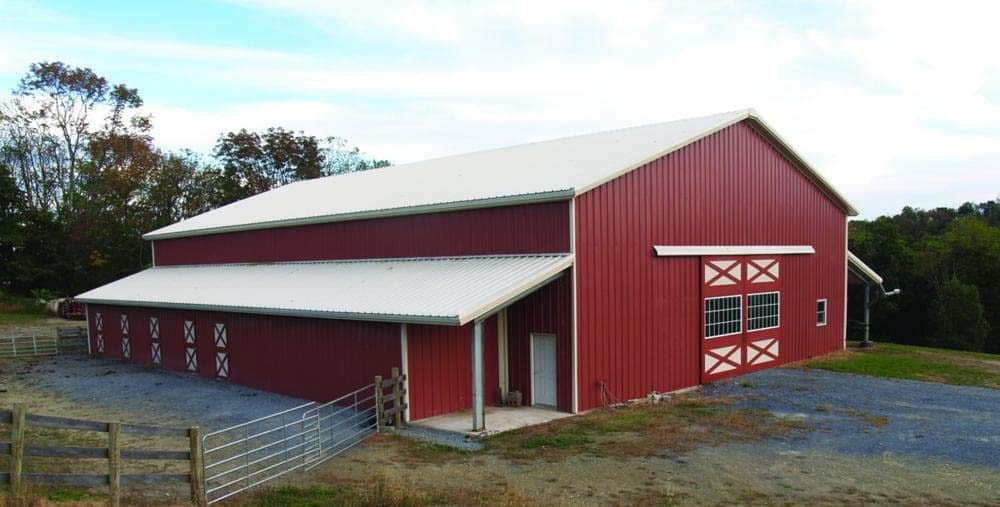
Prefabricated metal building homes have four advantages of “light, fast, good and economical”:
Light – overall lightweight;
Fast – the construction cycle is fast;
Good – the building is of good quality;
Save – save worry, save money and effort.
Related Residential Steel Buildings
The PEB Steel Building
The Other Additional Attachments
WHY CHOOSE KHOME AS YOUR SUPPLIER?
K-HOME is one of the trusted factory manufacturers in China. From structural design to installation, our team can handle various complex projects. You will receive a prefabricated structure solution that best suits your needs.
You can send me a WhatsApp message (+86-18338952063), or send an email to leave your contact information. We will contact you as soon as possible.
The advantages of metal home building
Why do more and more people choose metal building homes? We will analyze the advantages of the metal building homes here, for you could have further understanding of this product.
Earthquake resistance
Under the same seismic intensity, because the main body of the steel structure is relatively light, its stress is smaller than that of the ordinary concrete structure. When an earthquake occurs, it will vibrate up and down or left and right and the interconnected steel structures form a stable box shape, which will not cause the floor to collapse or the wall steel structure to collapse due to shaking. At the same time, the steel structure building itself has certain ductility and elasticity, so it can better keep the overall structure from being damaged when the building shakes.
Wind resistance
Strictly speaking, the wind resistance level of the steel structure can be divided into two parts, the wind resistance level of the steel frame and the wind resistance level of the maintenance part. The steel frame itself is light in weight and small in structure, so it can be designed to resist hurricanes. The second is the enclosure part. The enclosure part refers to the wall system, roof system, etc. The wind resistance level depends on your choice of materials.
Metal home building is very durable
Whether the Prefab steel home is strong is mainly reflected in the Steel house kits and service life of the house, while the light steel house is a residential unit with steel as the main building material, with high bearing capacity, more stable and firmer than the traditional brick-wood and brick-concrete technology. Moreover, according to the design guidelines of the American Iron and Steel Institute, light steel materials can be used for hundreds of thousands of years without any problem.
Thermal Insulation
The sandwich panel of Simple metal building homes is a popular choice for metal building homes. Usually rock wool is the top one because it has the best fireproof grade in the market now, and the price is very affordable.
Sound insulation
The sound insulation is good or bad depending on the choice of the envelope material. You can choose good or bad according to your requirements.
Hygiene
First of all: there will not be too much construction waste during construction.
Second: the construction does not require too much manpower and mechanical equipment, so it will reduce a lot of noise pollution.
Most importantly, the steel structure itself is a recyclable material. After decades or hundreds of years, your house can continue to be recycled. Compared with traditional buildings, it is a very good material.
The construction of the metal building home is very fast
All components are factory-produced and then shipped to the site for installation. The components are basically connected by bolts, and there are few welded parts, so the on-site workload is small and the pollution to the surrounding environment is small. At the same time, the construction mechanization degree is high, which speeds up the construction speed. Therefore, the construction is convenient and the construction period is short. According to statistics, for buildings of the same area, the construction period of steel structures can be shortened by 1/3 compared with brick-concrete structures, and construction materials and labor costs can be saved.
Environmental protection
All the material can be recycled, and 100% recycled, which the other house products can never compare. It matches our yearning for a better future life.
Energy-saving
“Energy-saving building” requires from the outer wall to the inner wall, from the roof to the ground, from the shade to the balcony, from the outer window to the door; at present, my country requires that the design of residential buildings should meet the standard of 50% of the second stage, of which the building part accounts for 50% of the standard. 30%; heating and heating system accounts for 20%. On the premise of ensuring that the use function, building quality, and indoor thermal environment meet the goals of a well-off society, the indoor temperature in summer is lower than 30°C, and the indoor temperature in heating areas reaches 18°C in winter. The basic requirement.
In terms of image, it is to “put on cotton-padded clothes”, “put on cotton-padded hats” and “put on cotton-padded shoes” for buildings. Make it warm in winter and cool in summer to improve the comfort of the living environment. “Building energy conservation” refers to the rational use and effective use of energy in buildings, continuously improving energy utilization, greatly reducing building energy consumption, saving heating and air conditioning operating costs, saving energy, improving the environment, and benefiting mankind.
More Metal Building Kits
Articles Selected for You
Building FAQs
- How to Design Steel Building Components & Parts
- How Much Does a Steel Building Cost
- Pre-Construction Services
- What is a Steel Portal Framed Construction
- How to Read Structural Steel Drawings
Blogs Selected for You
- The Main Factors Affecting The Cost of Steel Structure Warehouse
- How Steel Buildings Help Reduce Environmental Impact
- How to Read Structural Steel Drawings
- Are Metal Buildings Cheaper Than Wood Buildings?
- Benefits of Metal Buildings For Agricultural Use
- Choosing the Right Location For Your Metal Building
- Making a Prefab Steel Church
- Passive Housing & Metal –Made for Each Other
- Uses for Metal Structures You May Not Have Known
- Why Do You Need a Prefabricated Home
- What Do You Need To Know Before Designing a Steel Structure Workshop?
- Why Should You Choose a Steel Frame Home Over a Wooden Frame Home
Contact Us >>
Have questions or need help? Before we start, you should know that almost all prefab steel buildings are customized.
Our engineering team will design it according to local wind speed, rain load, length*width*height, and other additional options. Or, we could follow your drawings. Please tell me your requirement, and we will do the rest!
Use the form to reach out and we will be in touch with you as quickly as possible.

