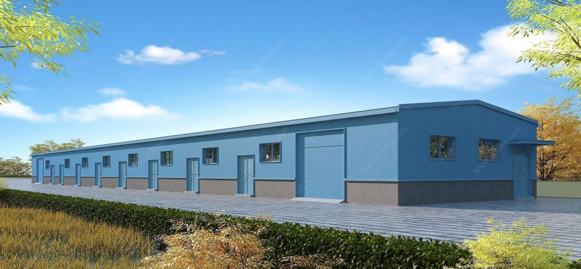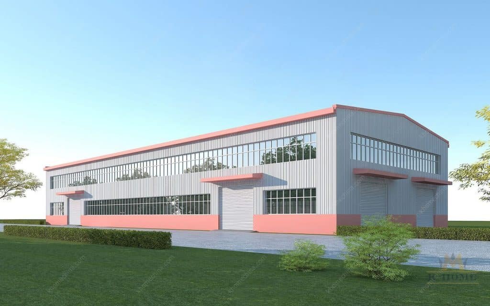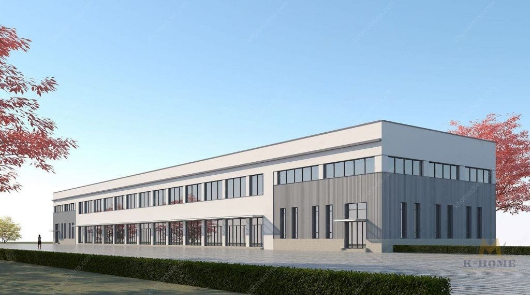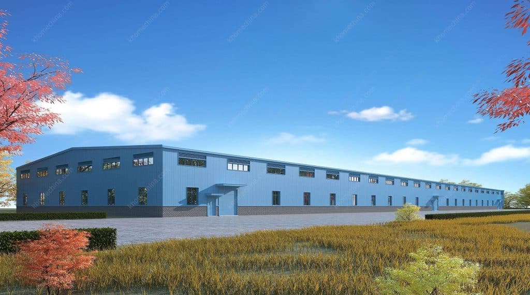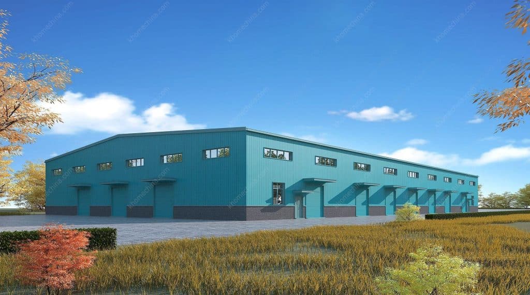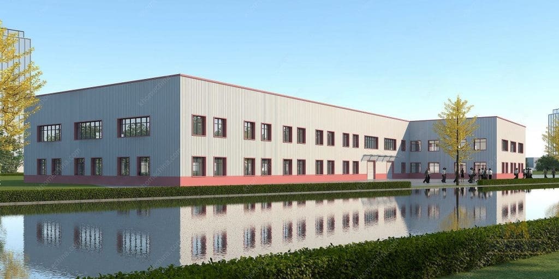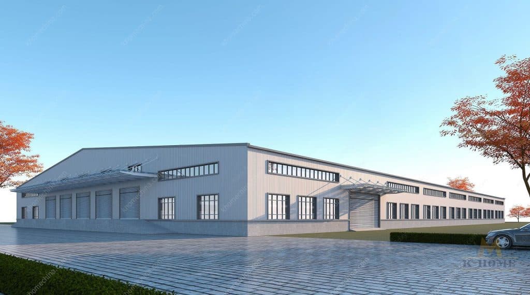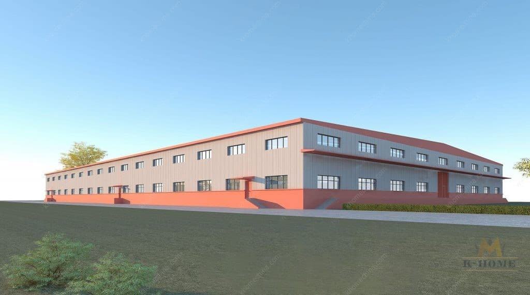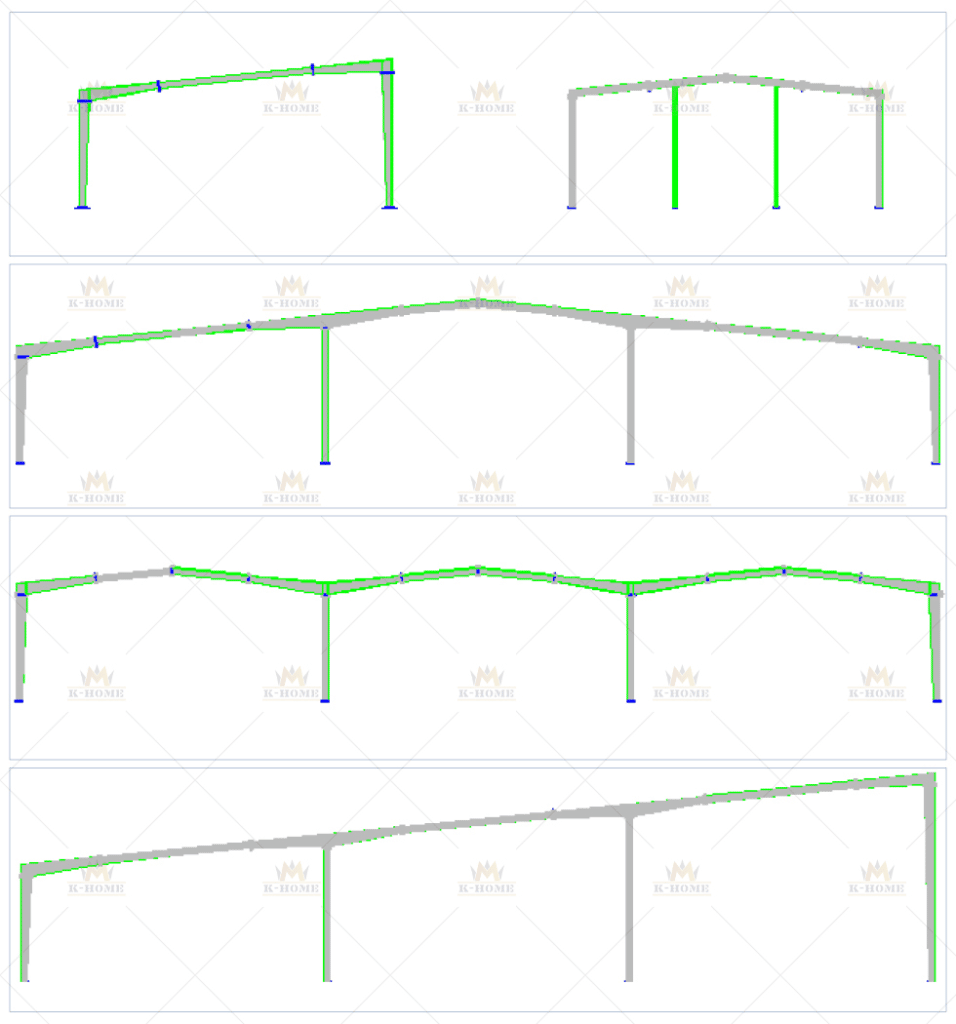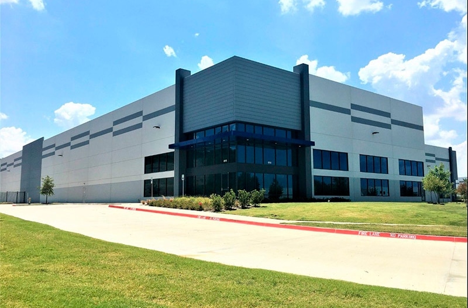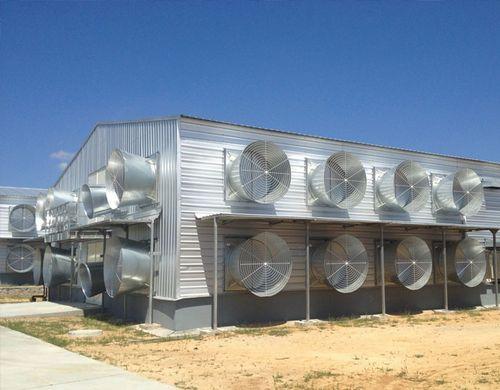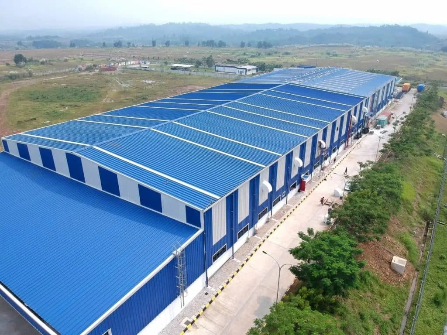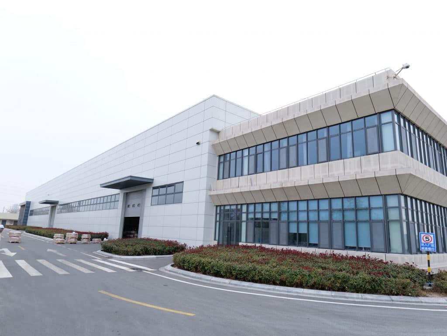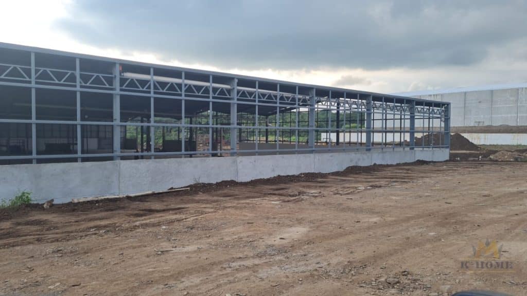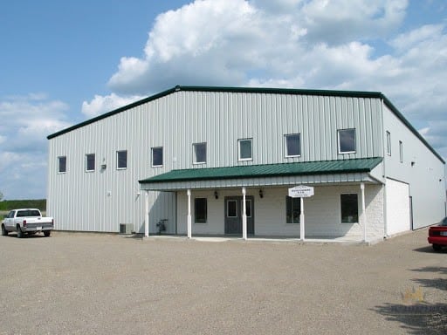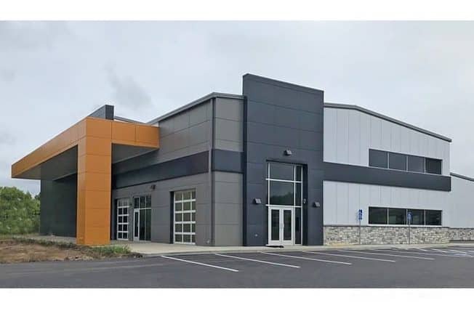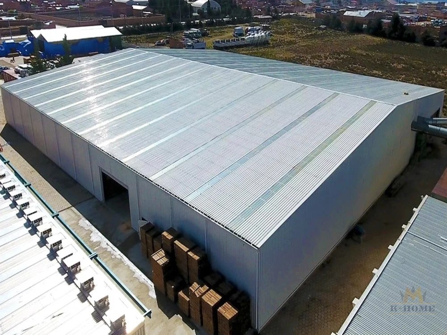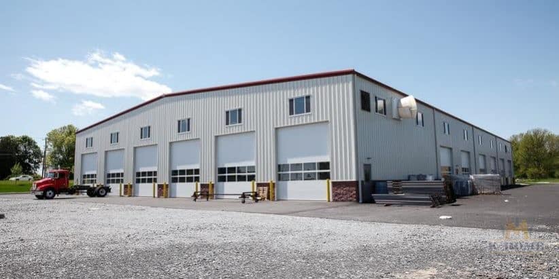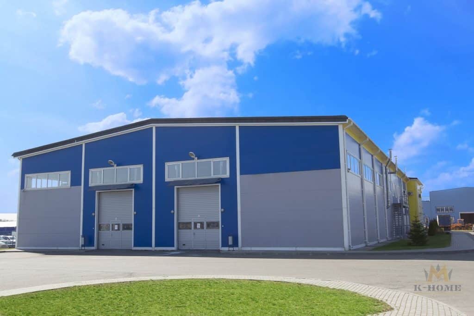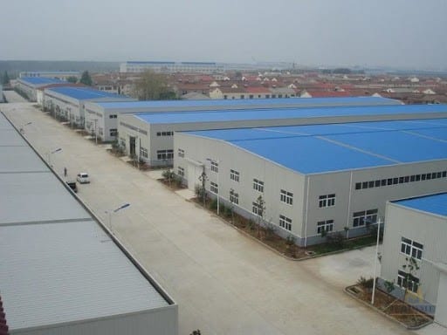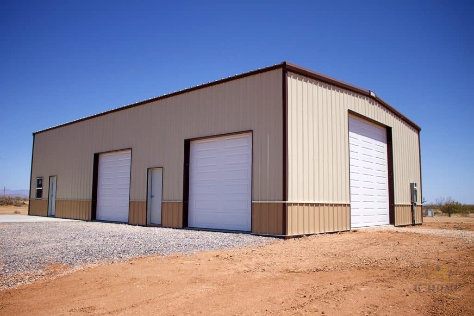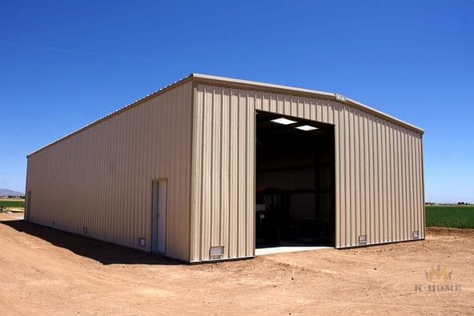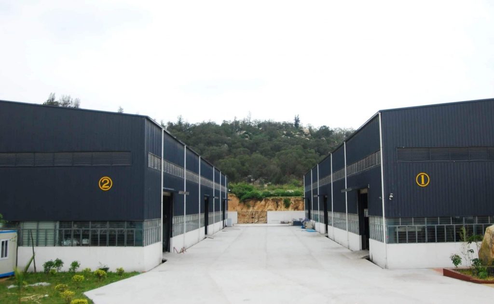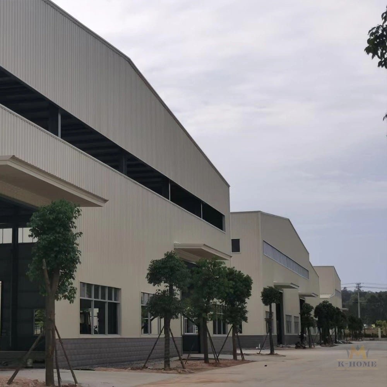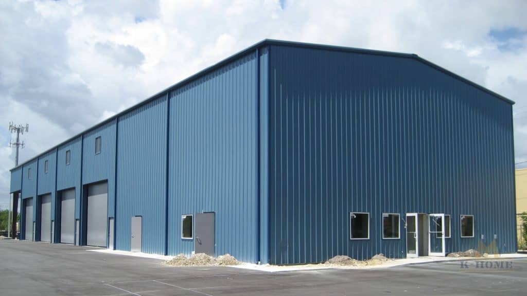Steel Building Kits
Khome Steel Provide Personalized and Customized solutions for Your Projects
The design of metal buildings is mainly divided into two parts: architectural design and structural design. The architectural design is mainly based on the design principles of applicability, safety, economy, and beauty, and introduces the design concept of green building, which requires comprehensive consideration of all factors affecting the design. The structural design needs to consider the designed cross-section, nodes, wall and beam, purlins, foundations, etc., and select the appropriate member size through calculation and check the calculation.
Steel Warehouse Kit Design(39×95)
40×118 Exhibition Hall
52×168 Steel Warehouse
60×160 Commercial Steel Buildings
70×180 Metal Workshop
80×100 Metal Warehouse
80×230 Steel Structure Gym Building
82×190 Steel Workshop
100×150 Steel Buildings
Contact Us >>
Have questions or need help? Before we start, you should know that almost all prefab steel buildings are customized.
Our engineering team will design it according to local wind speed, rain load, length*width*height, and other additional options. Or, we could follow your drawings. Please tell me your requirement, and we will do the rest!
Use the form to reach out and we will be in touch with you as quickly as possible.

